Submitted by WA Contents
Takuro Yamamoto Architects completes House with 30,000 Books in Tokyo
Japan Architecture News - Nov 15, 2016 - 11:50 17371 views
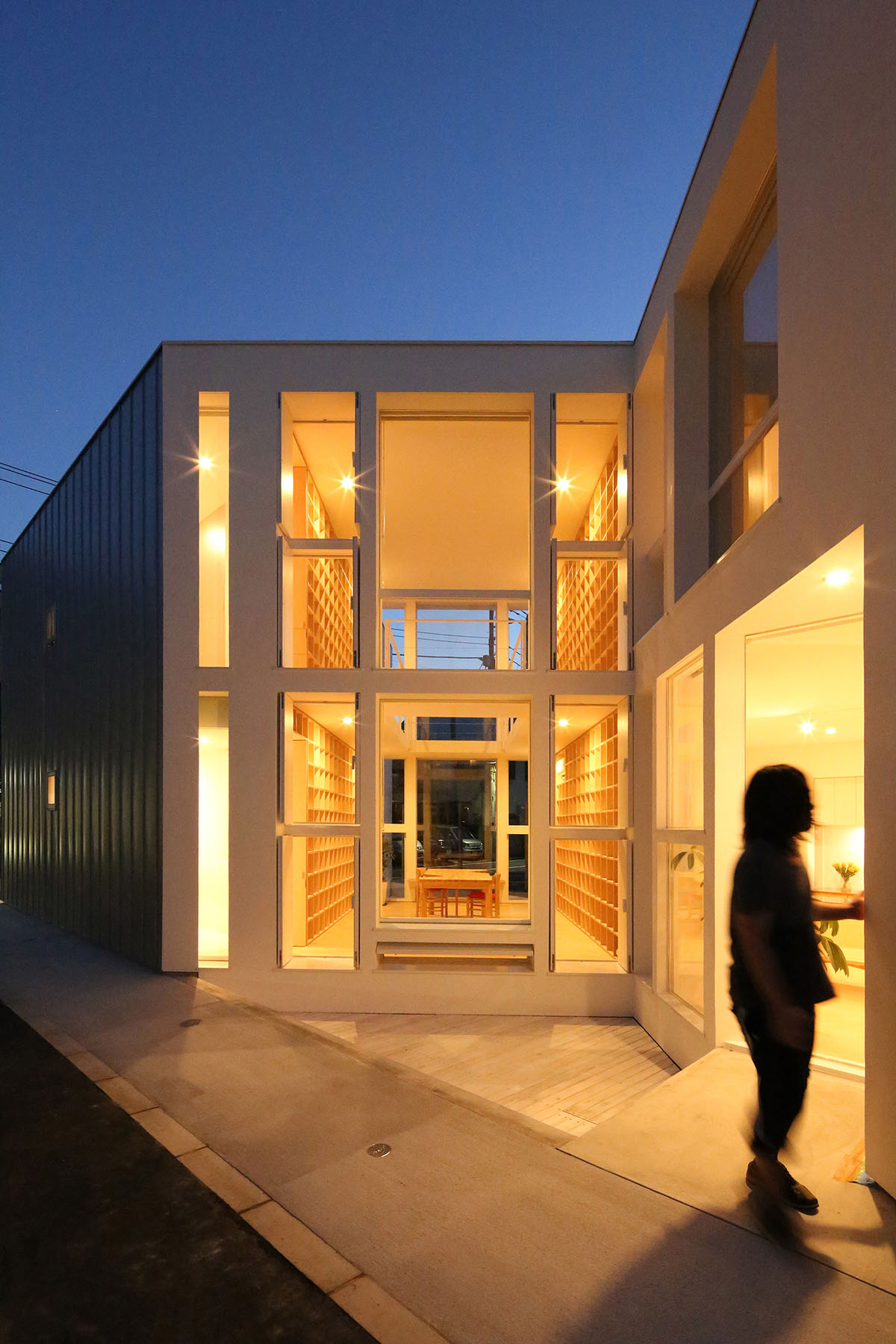
Takuro Yamamoto Architects completed new residence for two families with a large library, taking place between those two dwelling parts. Titled House with 30,000 Books, two buildings occupy 207,000 square meters area with a huge library which can store about 30,000 books for its capacity.
The size of the library equals to the number of books that one small public library can store. The library space, sometimes works for bonding two families, sometimes works as a buffer space, is the common property for them and the most spacious place of this house.
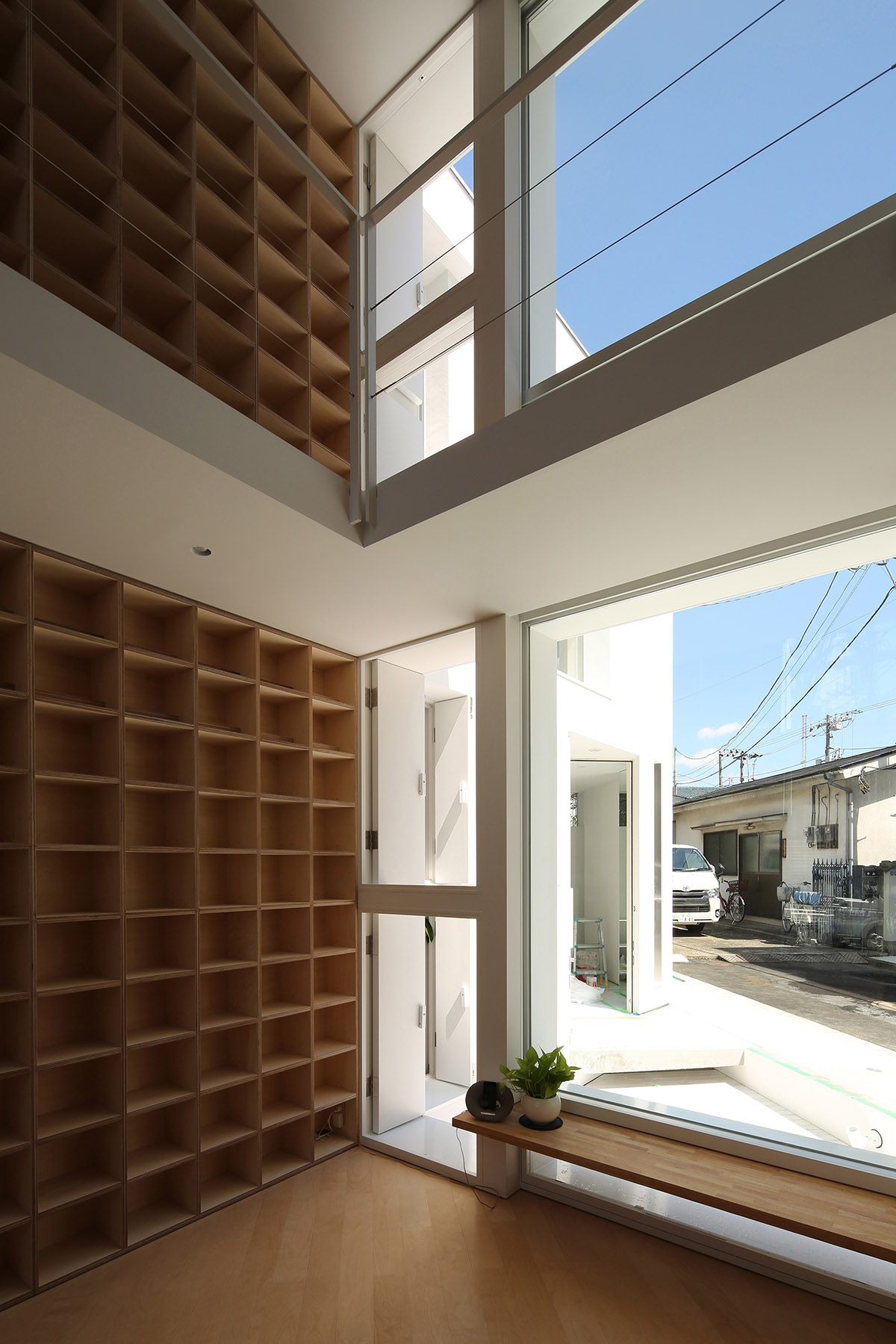
When the studio designs a house for two families, independence of the two dwellings is always a big problem. In the case like this house, using library space to draw two dwellings apart is very effective way for keeping privacy of both families, so naturally the library was inserted between the two dwellings.
The unusual point is that the library’s layout was rotated 45 degrees from the main axis, because the surroundings around the house happened to have empty space in northeast and southwest directions, so in order to evade crowded views, both ends of the library with windows are facing to those orientations.

And to widen the views from the library more, two parts of the building mass were cut away in triangle shapes like two wedges of cheese, and two sunken gardens for the library were made instead. Each of these open-air spaces is facing to a dwelling part at the same time, and works as a small private garden for it.
These sunken gardens are buffer spaces between two dwellings, but through those spaces the families can feel the situation inside the library and the other dwelling indirectly. Those open-air spaces are connecting two dwellings while they are also separating them mildly.

''Of course, the library is not just for book stock. Having wide views and natural sunlight with high ceilings, this is the most attractive space of the residence. Usually the windows are closed for blocking out ultraviolet light and humidity in order to preserve the books, but they can be widely opened if needed, and thanks to the rotated layout and two open-air spaces, the library can show great transparency though it has complete ability for storage,'' says Takuro Yamamoto.
On sunny days, they can fully open windows for ventilation, and enjoy bright views with 30,000 Books, both families together. I believe that is the greatest pleasure for book collectors, and this is the scene the studio tried to be realized through this project.
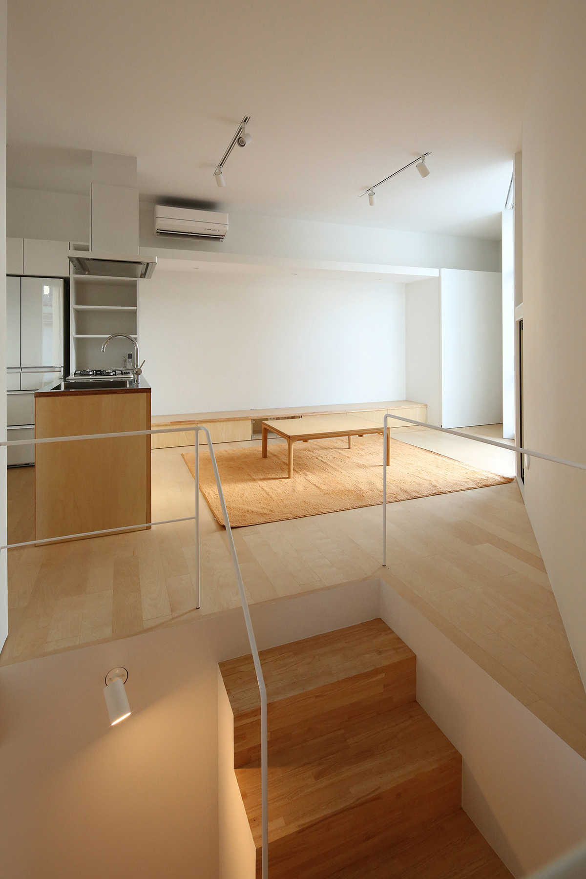
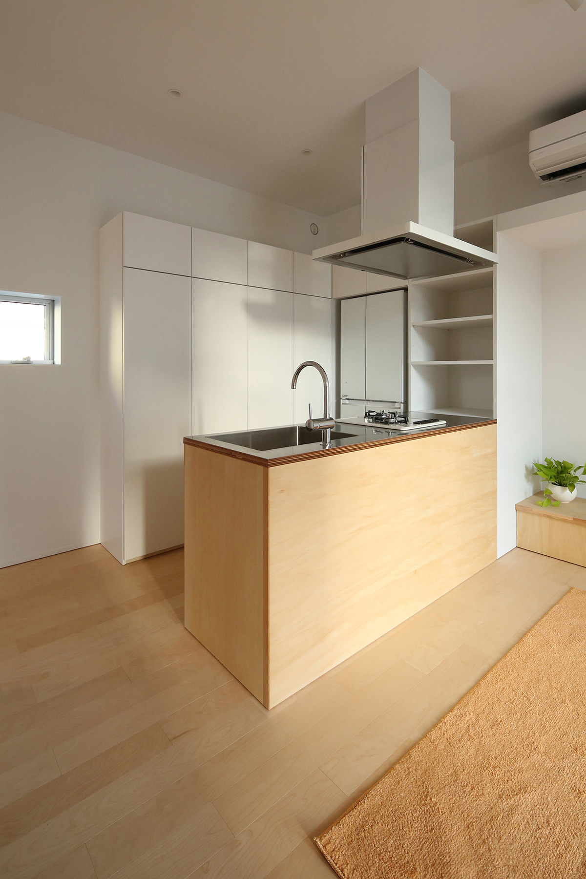
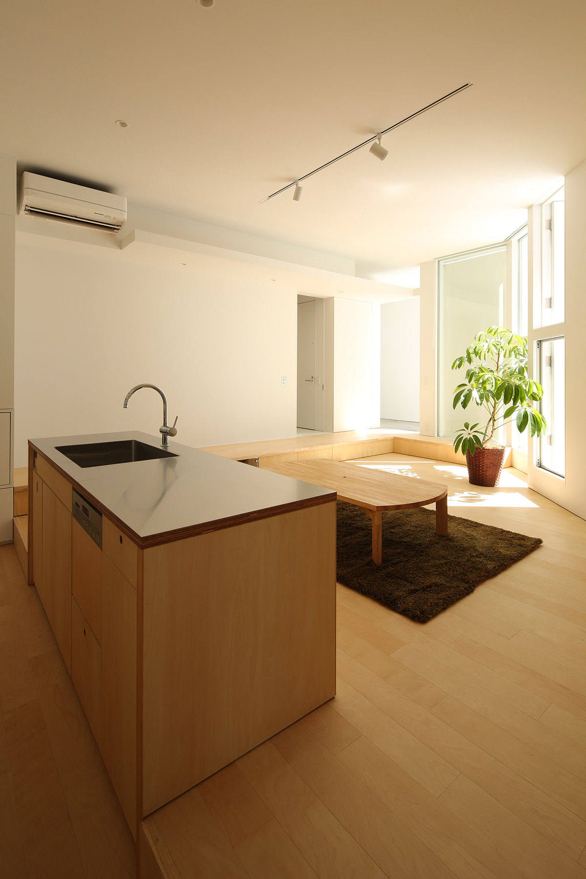
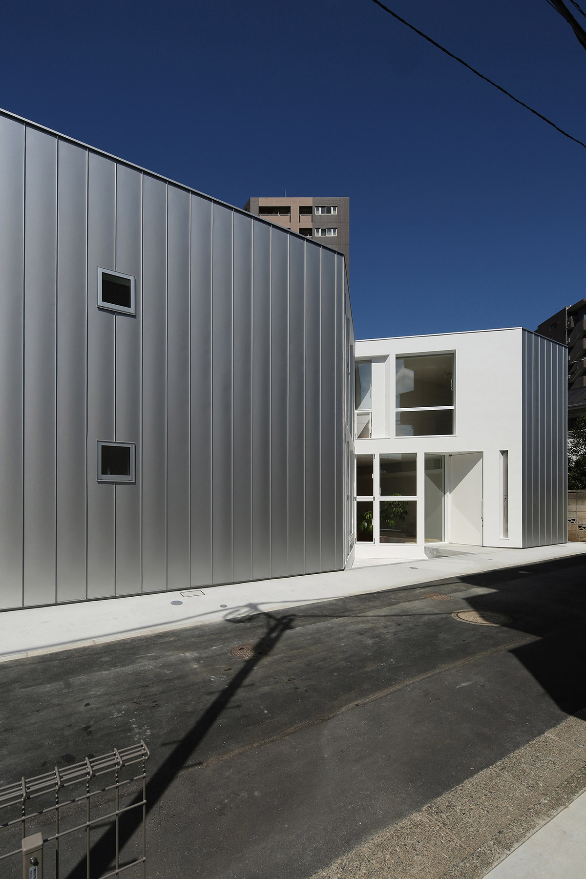

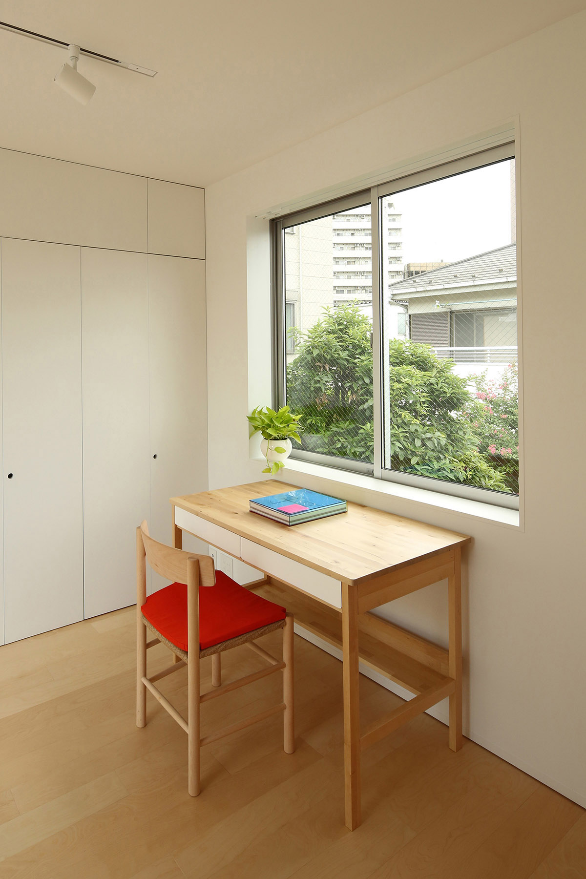

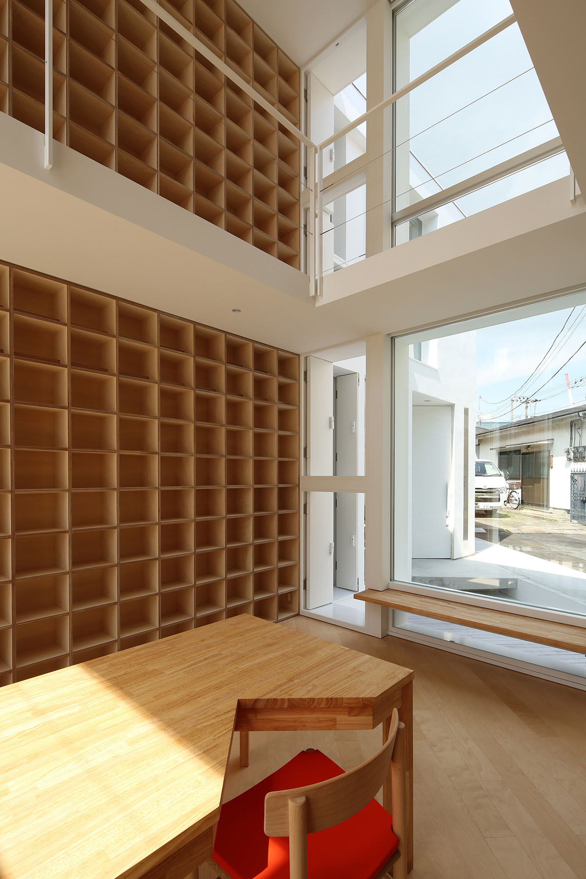
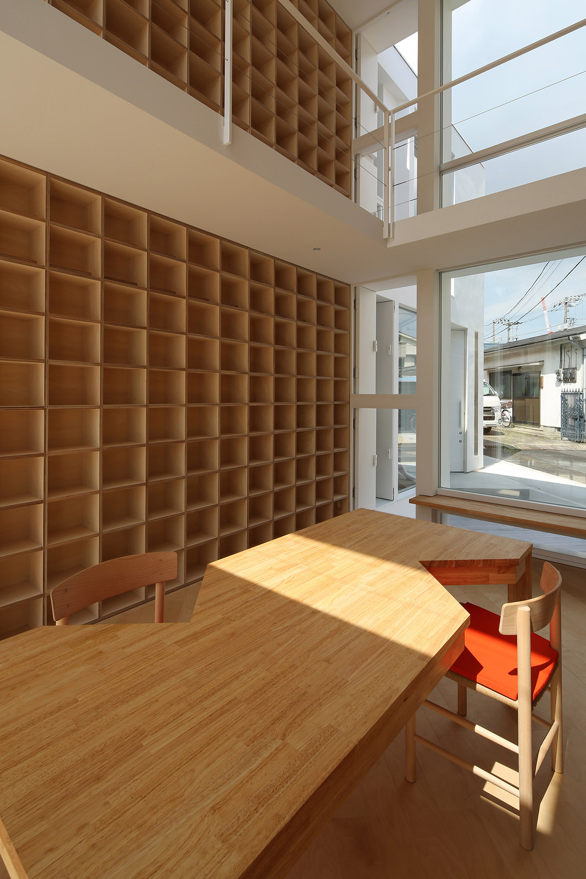

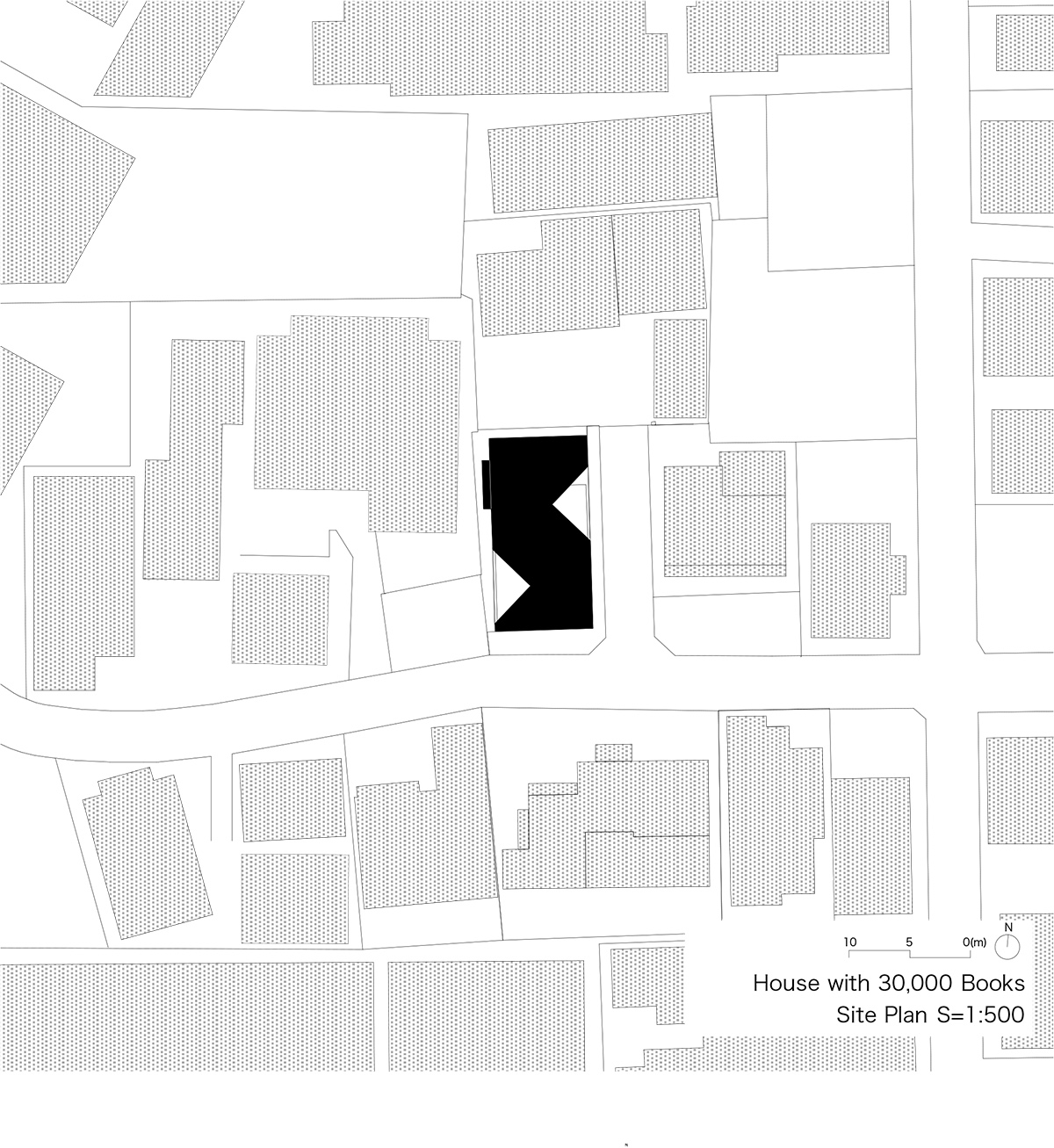
Site plan

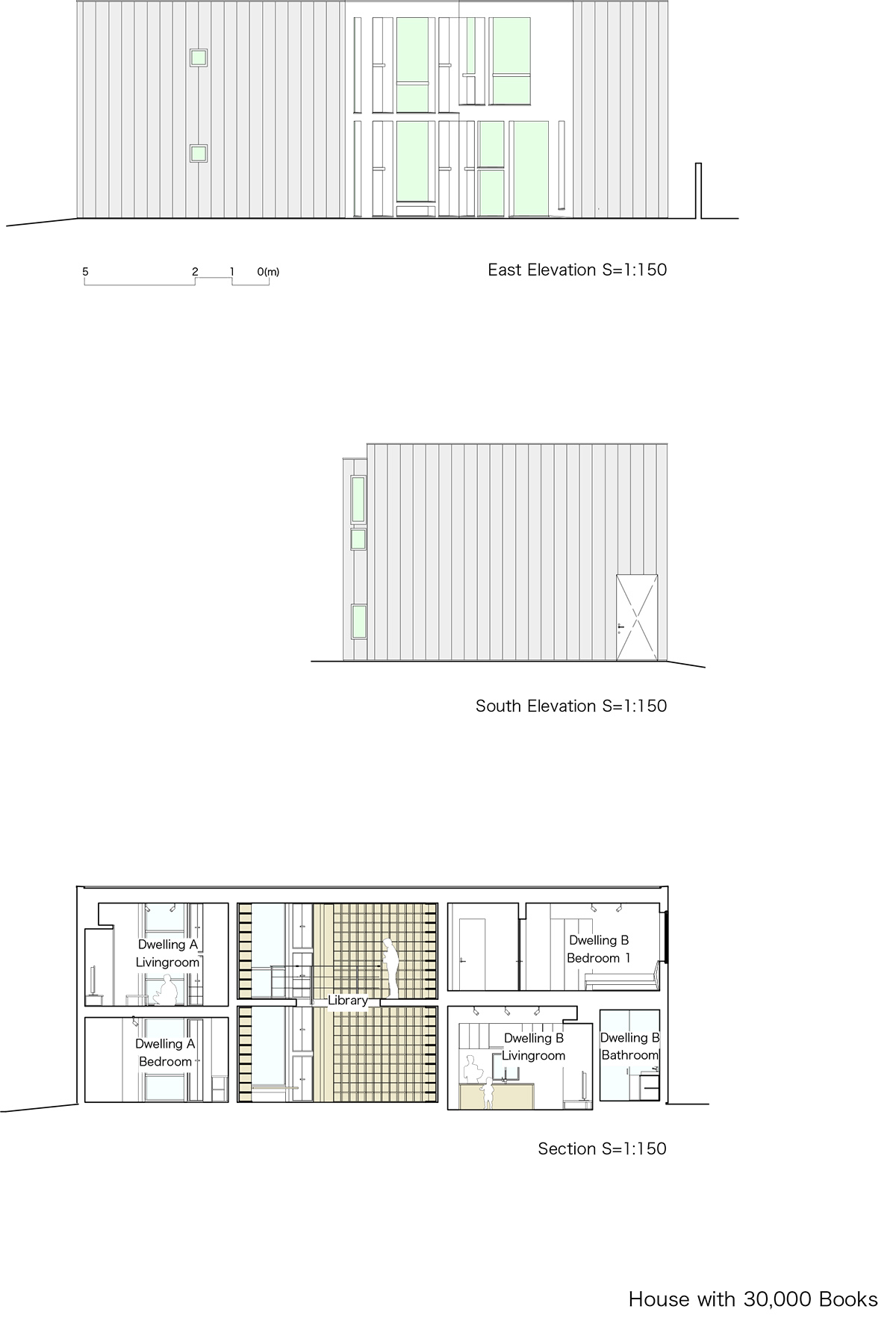
Project Facts
Archiect: Takuro Yamamoto Architects
Location: Ohta-ward, Tokyo
Use: independent residence
Site Area: 193.50m2
Building Area: 107.84m2
Total Floor Area: 207.43m2
Completion: August 2016
Design Period: April 2014-October 2015
Construction Period: November 2015-August 2016
Structure: Wood
Client: a married couple + a child, grandfather
Architect: Takuro Yamamoto
Structure Design: Matoh Structural Design Office
Construction: Koushou Koumuten
Floor: Maple Flooring
Wall: plasterboard + AEP
Ceiling: plasterboard + AEP
Exterior Finish: galvanized steel sheet, mortar + ceramic paint
All images courtesy of Takuro Yamamoto Architects
