Submitted by WA Contents
CMC Group unveils curvaceous glass tower in Miami
United States Architecture News - Aug 05, 2016 - 09:52 18560 views
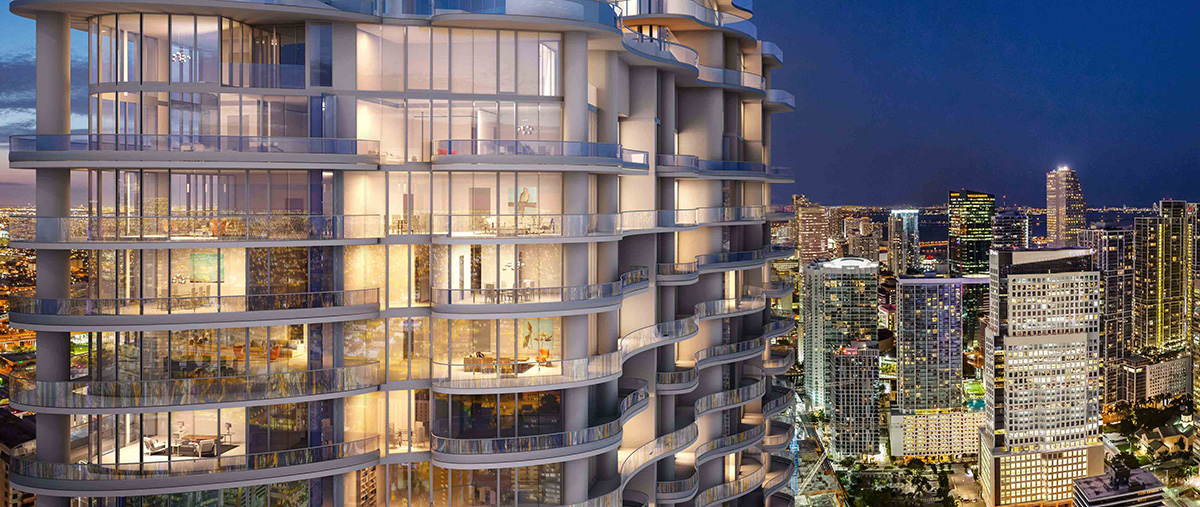
CMC Group, Miami’s premier real estate development firm, has unveiled its latest project Brickell Flatiron in South Miami Avenue, Florida. Located at 1001 South Miami Avenue, Brickell Flatiron is slated on Miami’s only Flatiron Park. Distinct in shape and prominent position at the epicenter of downtown Miami’s financial district, this 64-story residential condominium is built on 1.1 acres (4451.54square-meter) at the corner of Brickell Plaza and South Miami Avenue.
Soaring over 700ft (213.36 meters) above the Brickell city skyline, this slender glass tower with 548 residential units and 39,344 square feet (3 655.17 square-meter) of ground level retail, will be one of the tallest residential buildings in Brickell.
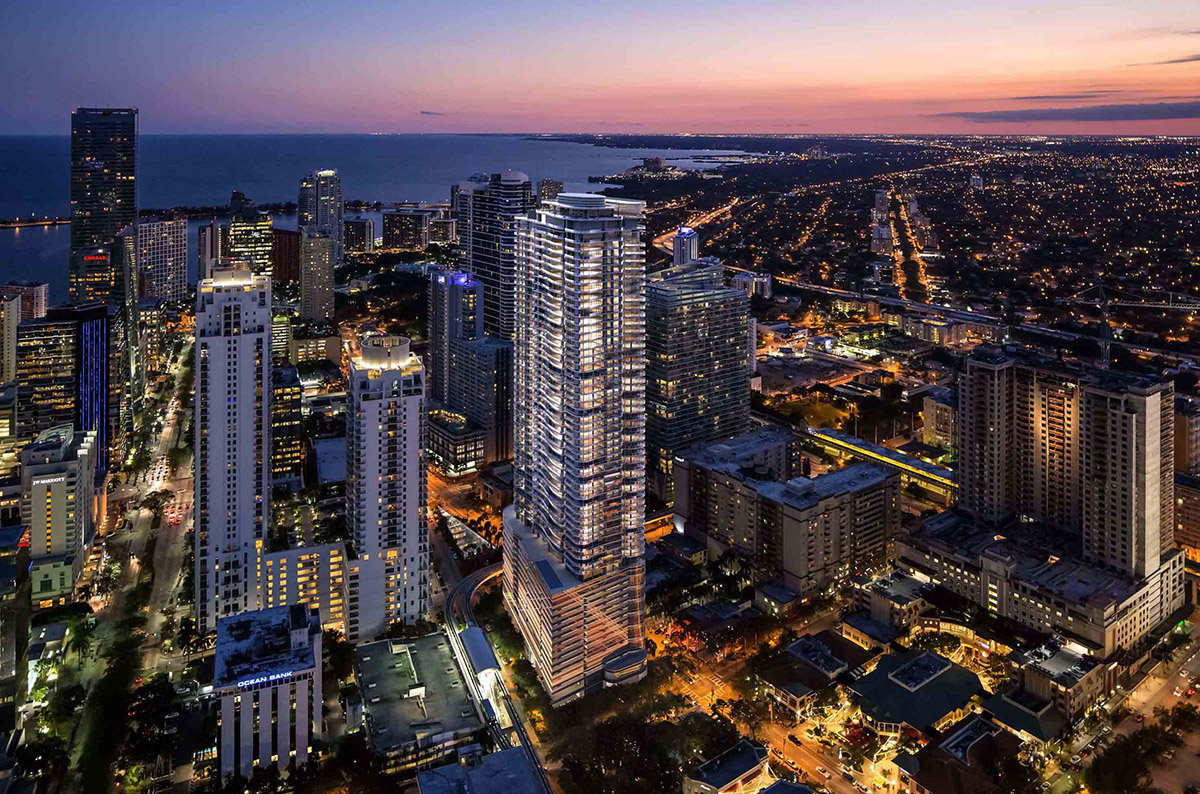
Designed by acclaimed architect Luis Revuelta, Brickell Flatiron’s expansive floor plan layouts—comprised of 1, 2, 3, 4 and 5 bedrooms, as well as a limited collection of penthouse and duplex residences—will feature wide elliptical balconies, premium custom Italian finishes and professional grade German appliances.
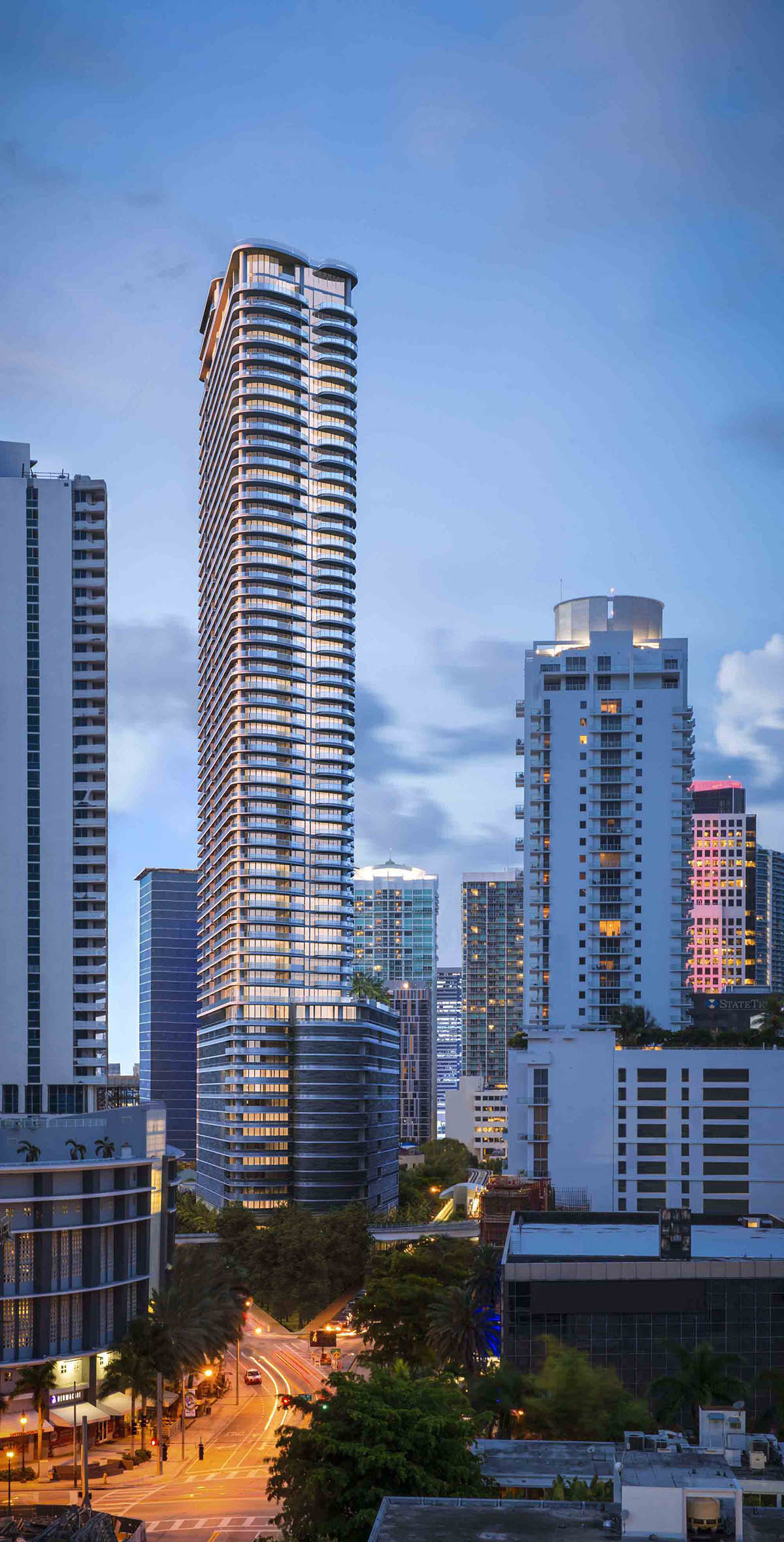
The interiors are created by Italian interior architect Massimo Iosa Ghini, who blends sinuous architectural elements and bold textures to create sophisticated amenity spaces with extraordinary allure. With its chic mix of art, furnishings, bold textures, and dynamic amenity spaces, Massimo Iosa Ghini’s design of Brickell Flatiron perfectly embodies Miami style at its best.
Inside the grand lobby, Iosa Ghini incorporates large scale paintings from New York artist Julian Schnabel produced exclusively for Brickell Flatiron, creating a masterpieces art gallery for its residents to enjoy.

In addition to full service amenities, Brickell Flatiron’s rooftop pool, spa & fitness center will offer its residents inspiring 360° unobstructed, panoramic views of Biscayne Bay and downtown Miami’s glimmering cityscape. Brickell Flatiron is situated in a prime location—walking distance to Mary Brickell Village and Brickell City Center with plentiful options of sidewalk cafés, fine dining, shopping and grocery stores.
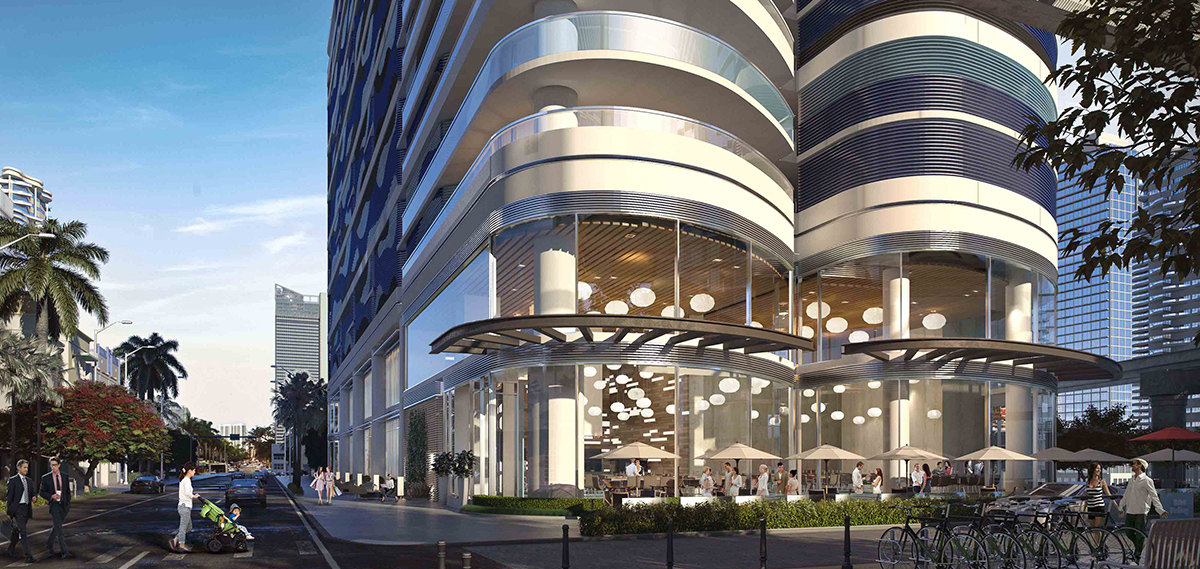
Brickell Flatiron is a new architectural icon bringing a culture of elegance and artfulness to the center of downtown Miami's most vibrant neighbourhood. Miami's hottest neighborhood finally has a property that represents a true collaboration between two cultural icons.

Lobby
With public spaces by the legendary Massimo Iosa Ghini and architecture by Luis Revuelta, this tower of soaring glass with sweeping exposures is contrasted by the romance of renaissance-revival interiors with a modern edge. Brickell Flatiron’s architectural design introduces flowing, curvilinear forms to accommodate spacious floor plans.
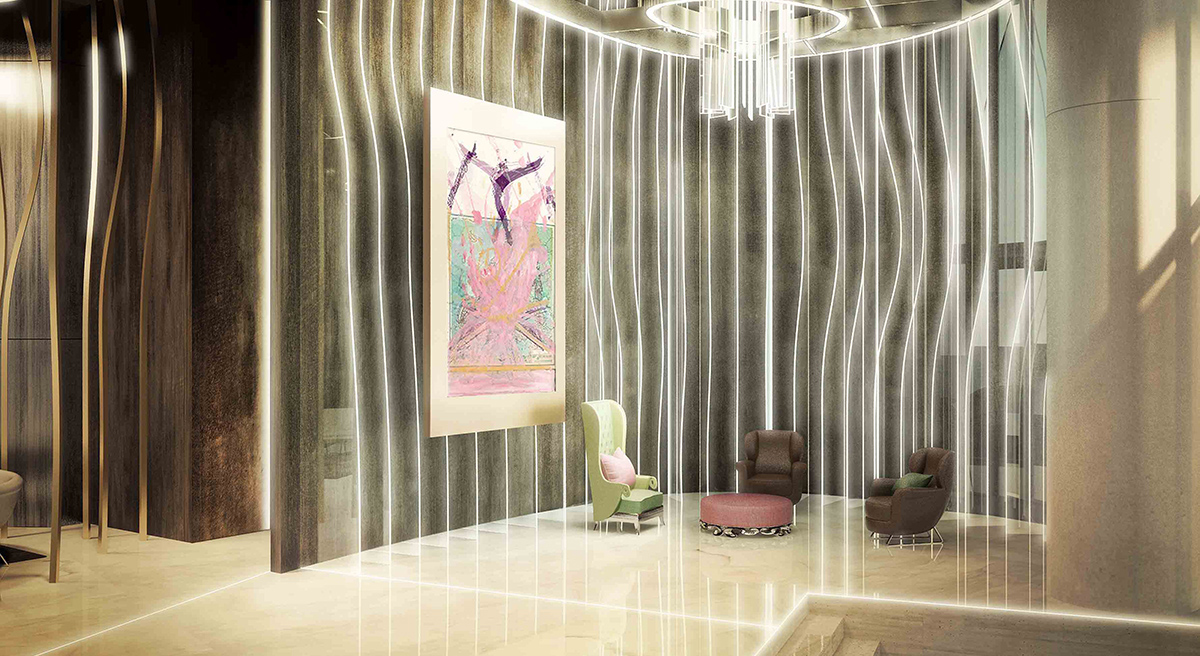
Lobby
The true to form one- to-five bedroom bay and city view residences spare no detail of comfort and luxury. All residences are furniture ready with interior and terrace flooring made in Italy. Panoramic views of Biscayne Bay and the Miami skyline are enhanced by wide elliptical terraces.
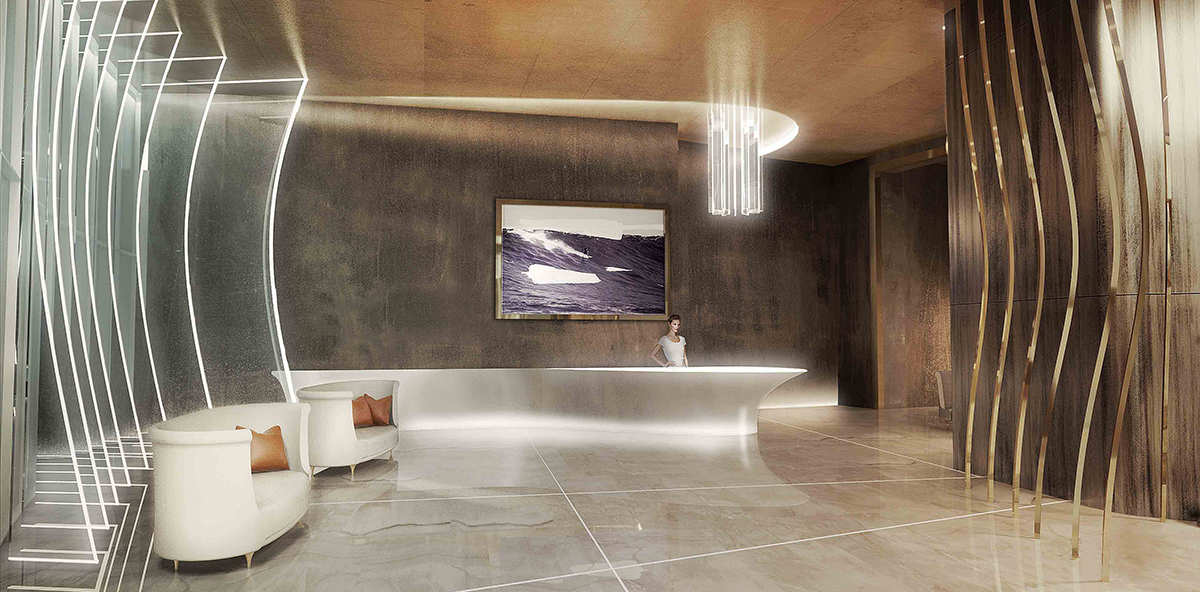
Reception
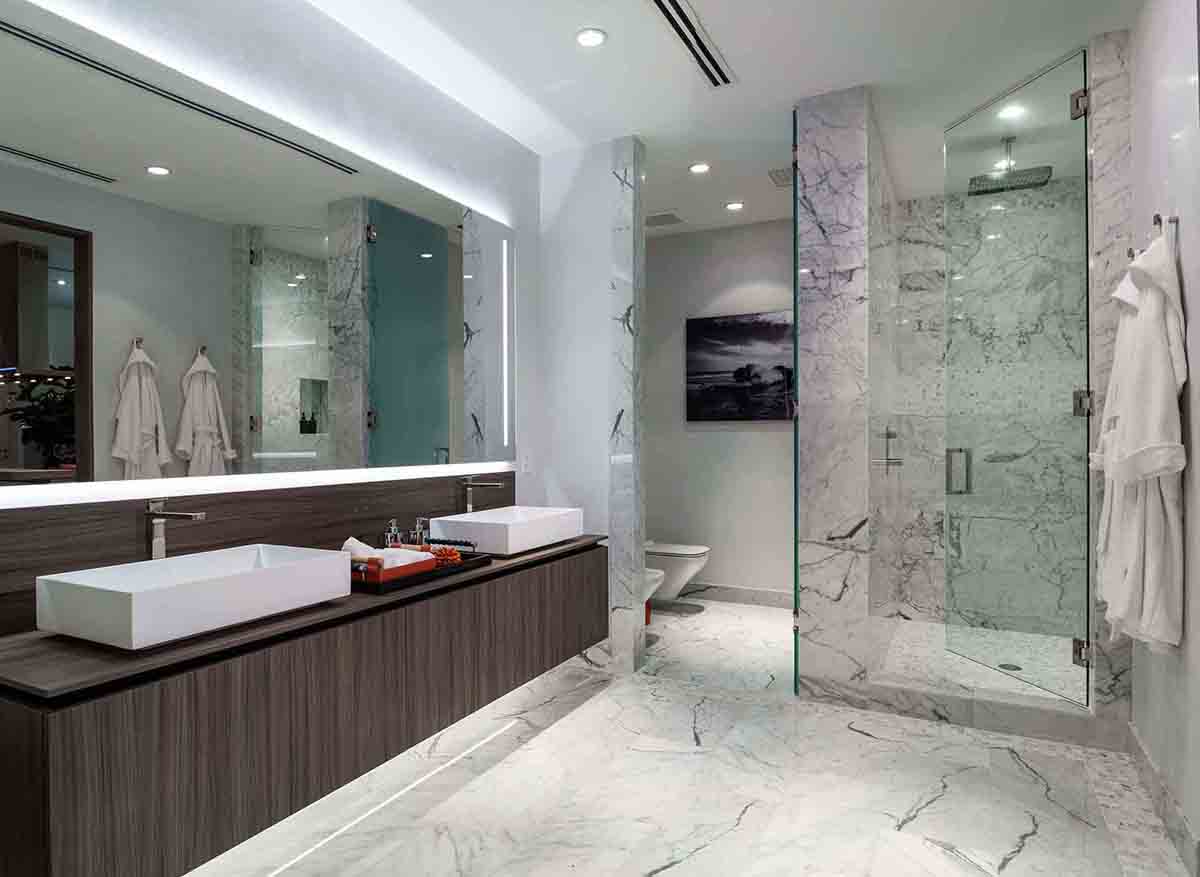
Bathroom
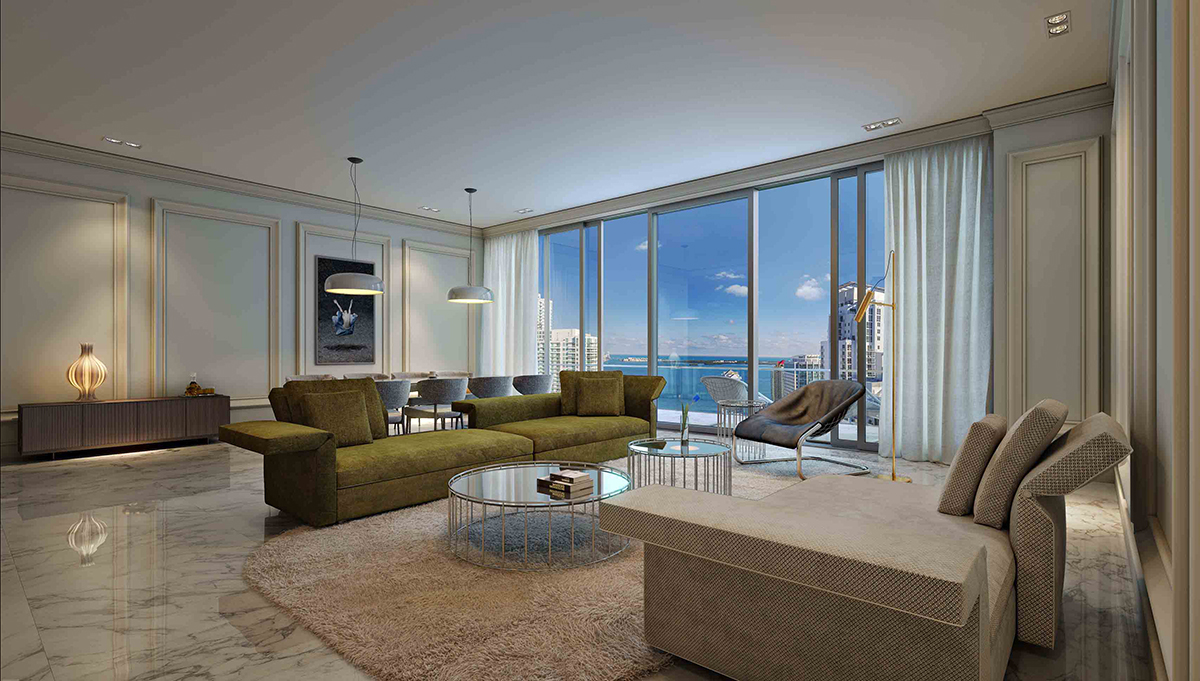
Living room
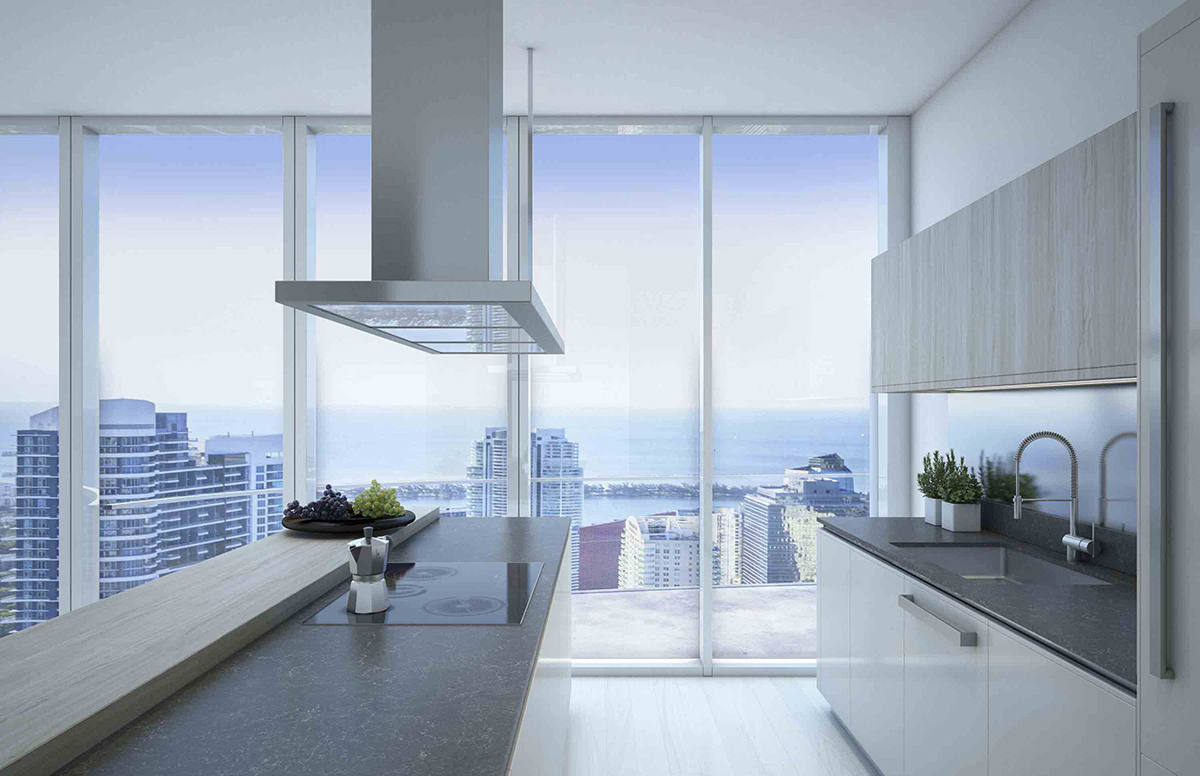
Kitchen
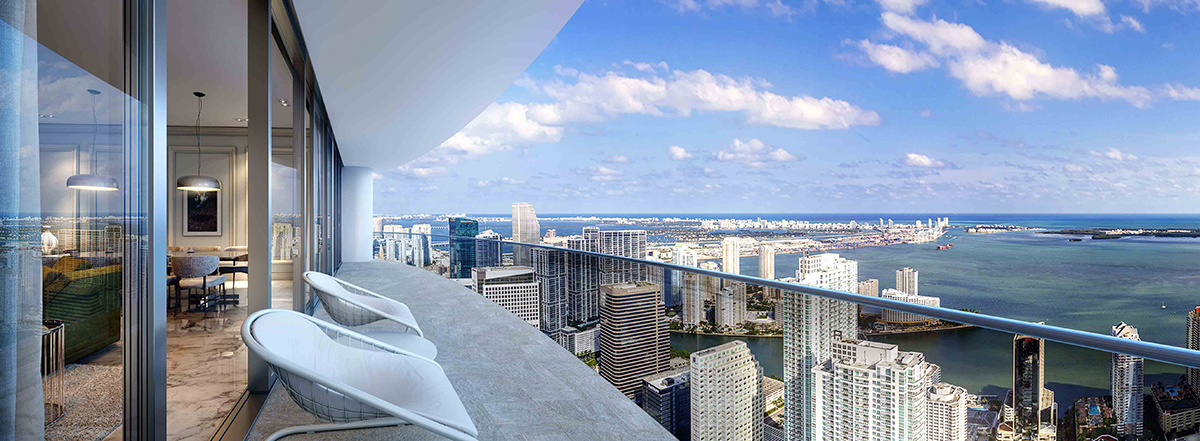
Balcony view
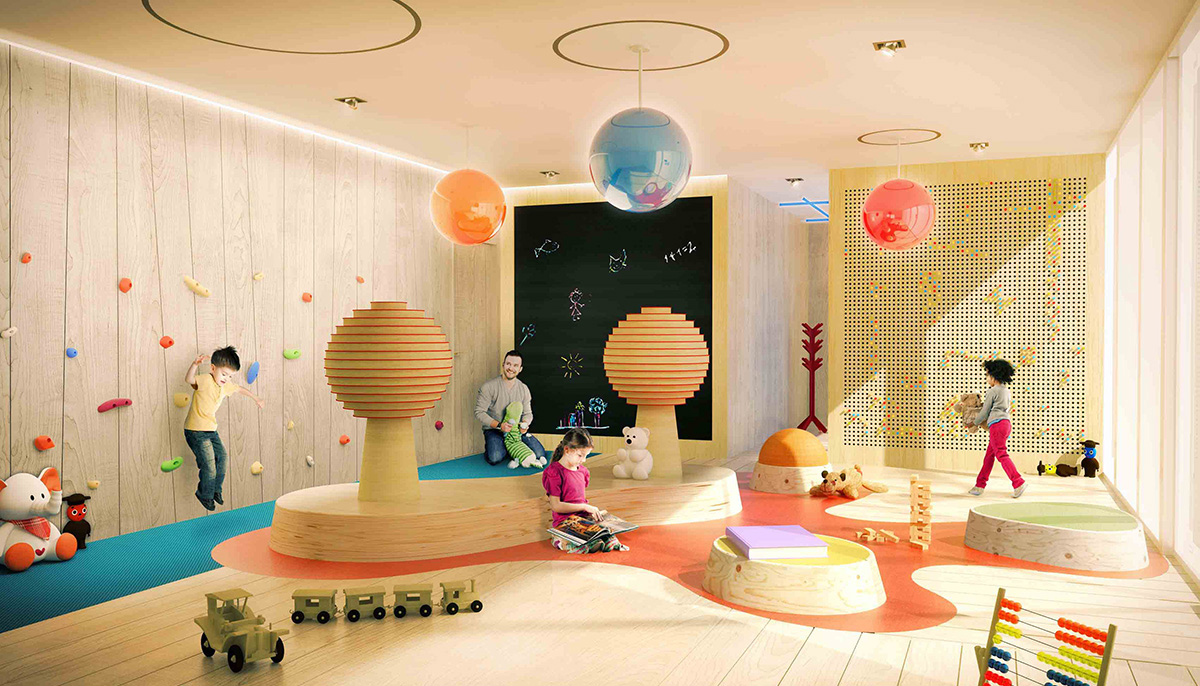
Children's playroom
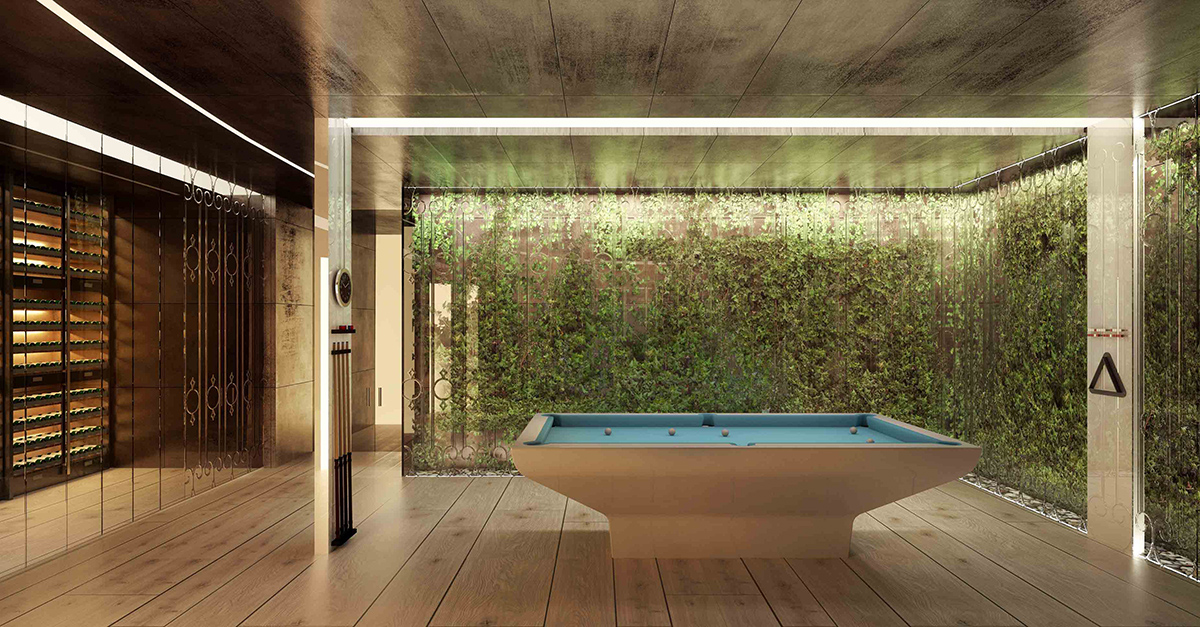
Billiard room
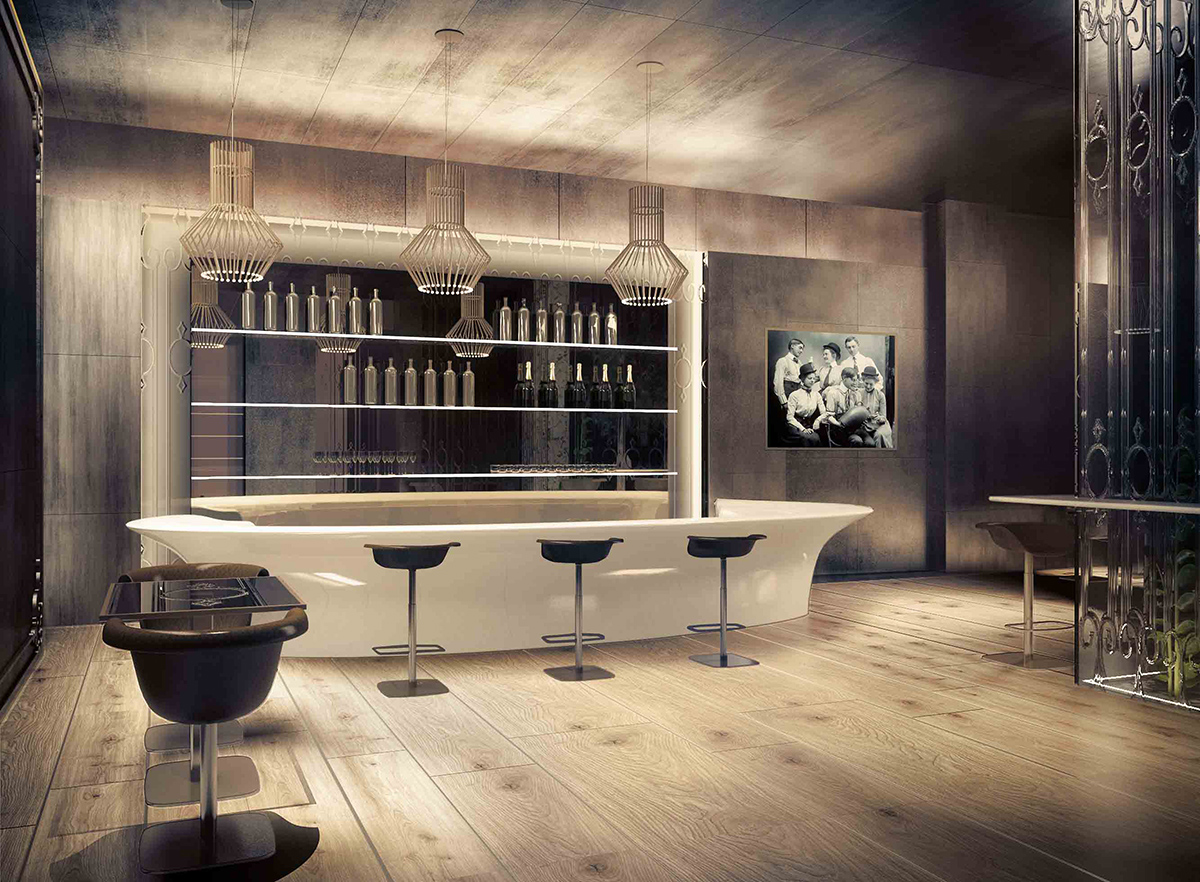
Wine bar
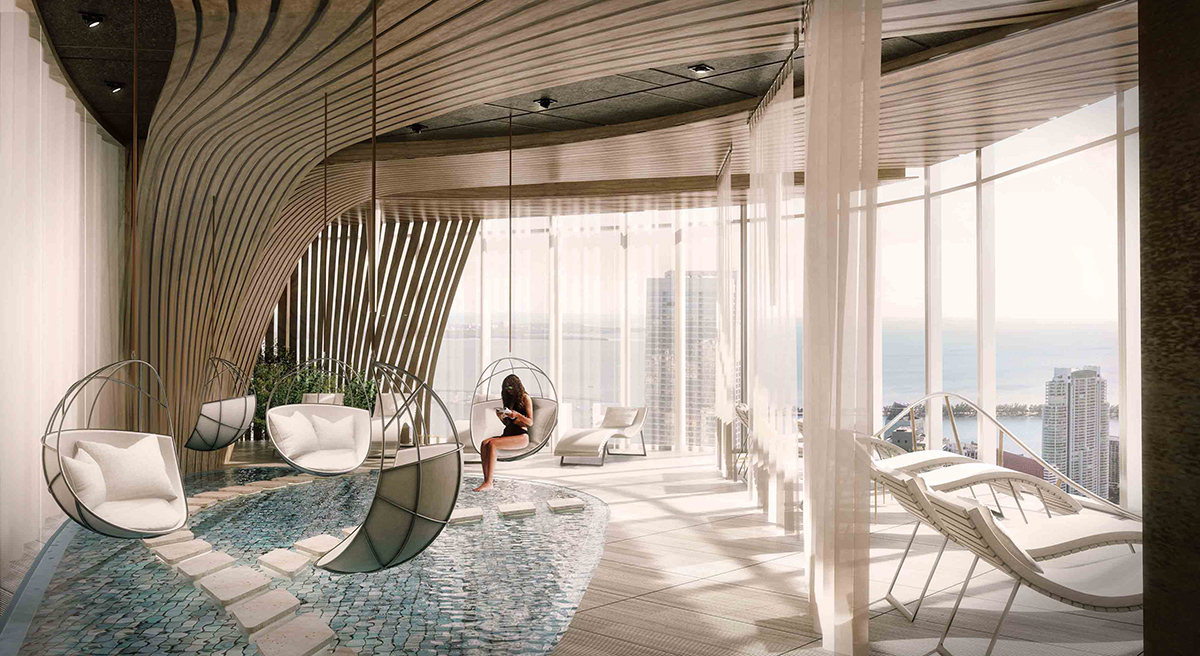
Spa room features curvilinear wooden pieces wrapping up ceiling
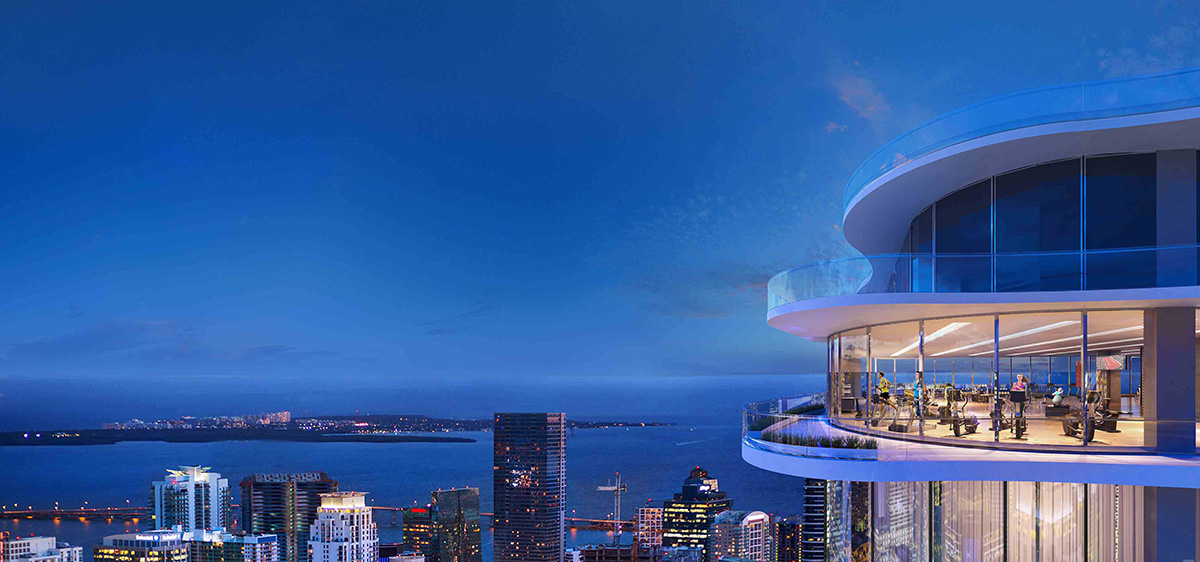
Rooftop gym
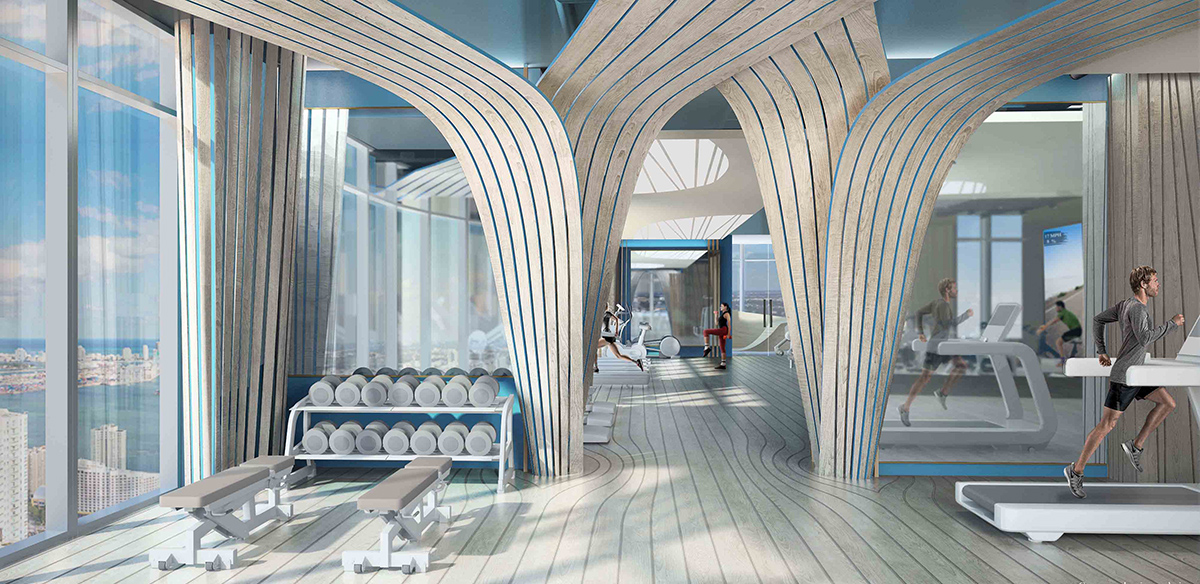
Sky gym features the wooden pieces and creates sculptural interior
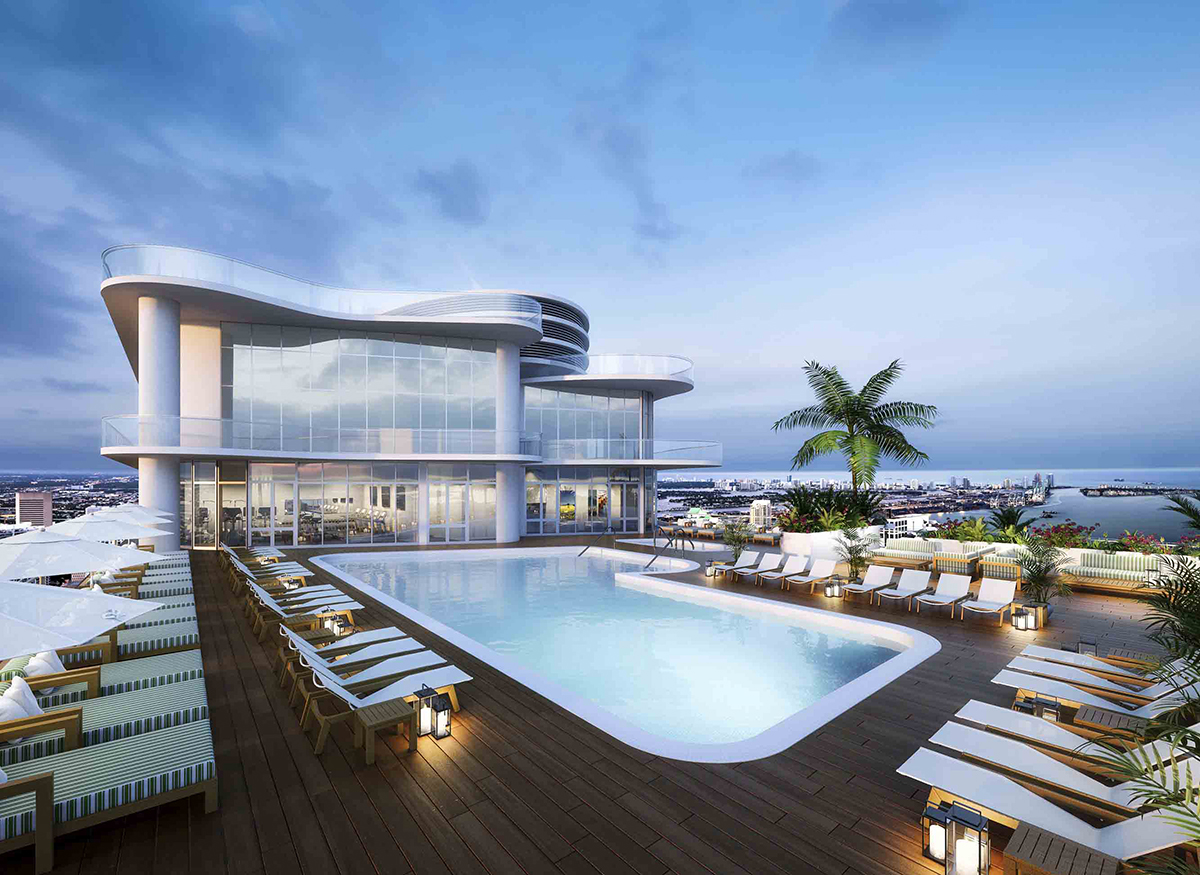
Rooftop pool
Project Facts
Architect: Luis Revuelta
Location: 1001 South Miami Avenue- Miami, FL 33130
Community: Brickell
Interior Architecture: Massimo Iosa Ghini
Exclusive Art Collection: by Julian Schnabel
Views: Bay and City
Total Residences: 549
Number of Stories: 64
4(Four)Retail Spaces:1,981Sq.ft-6,220Sq.ft
Estimated Completion Date: 2018
Status: Contracts
All images courtesy of CMC Group
> via CMC Group
