Submitted by WA Contents
HAO & Matthias Altwicker Architect reinterpret performance and architecture for Performa 15 Art Hub
United States Architecture News - Dec 01, 2015 - 10:54 8696 views
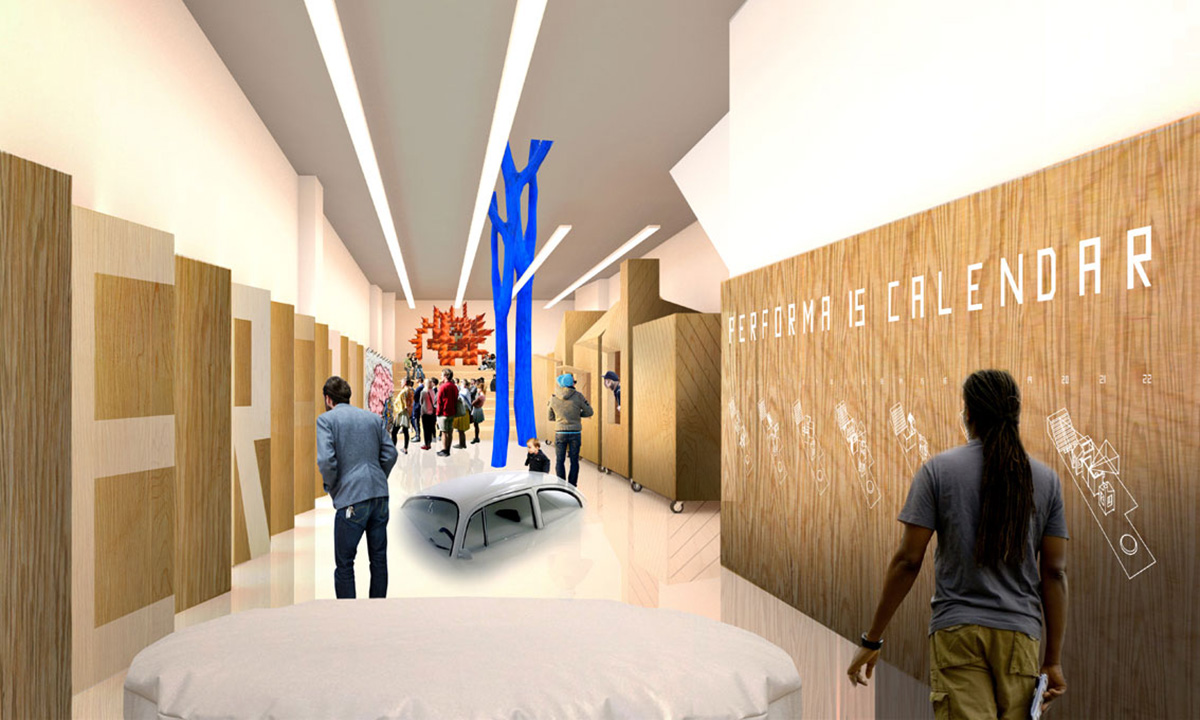
art room includes many fantastic installations
all images © HAO
Holm Architecture Office (HAO) & Matthias Altwicker Architect propose a new design for this year's Performa 15 Art Hub in New York. HAO together with Matthias Altwicker Architect has been invited by RoseLee Goldberg and the Performa Team as one of twelve teams to design a proposal for the Performa 15 Art Hub. The Performa 15 design proposes a merger of design and performance - a Performa City with architecture as performers, an ensemble composed of two theatrical and architectural archetypes: the Players and the Field.
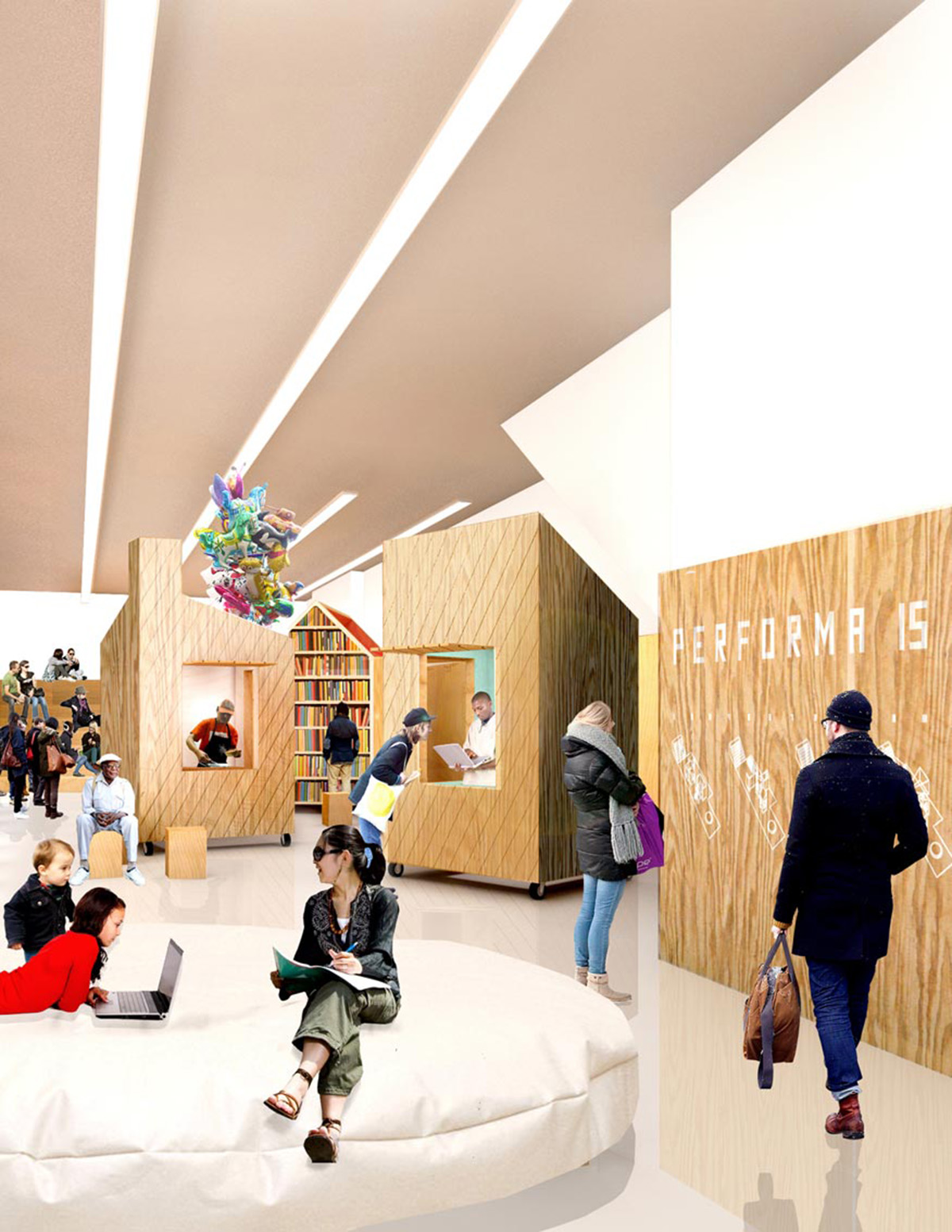
view of village and flexible wooden booths makes space vivid
The Players are simultaneously specific and flexible, providing opportunities both as stand-alone objects and as part of a larger interplay with the Field, creating virtually endless opportunities for exploration, playfulness, intimacy, discovery and surprise. The Field defines the stage for the Players, adding a combination of fixed elements as a backdrop for the changing Player configurations. In the front, the lounge pillow provides opportunities for casual meetings; in the back the forum creates a backdrop for larger performances.
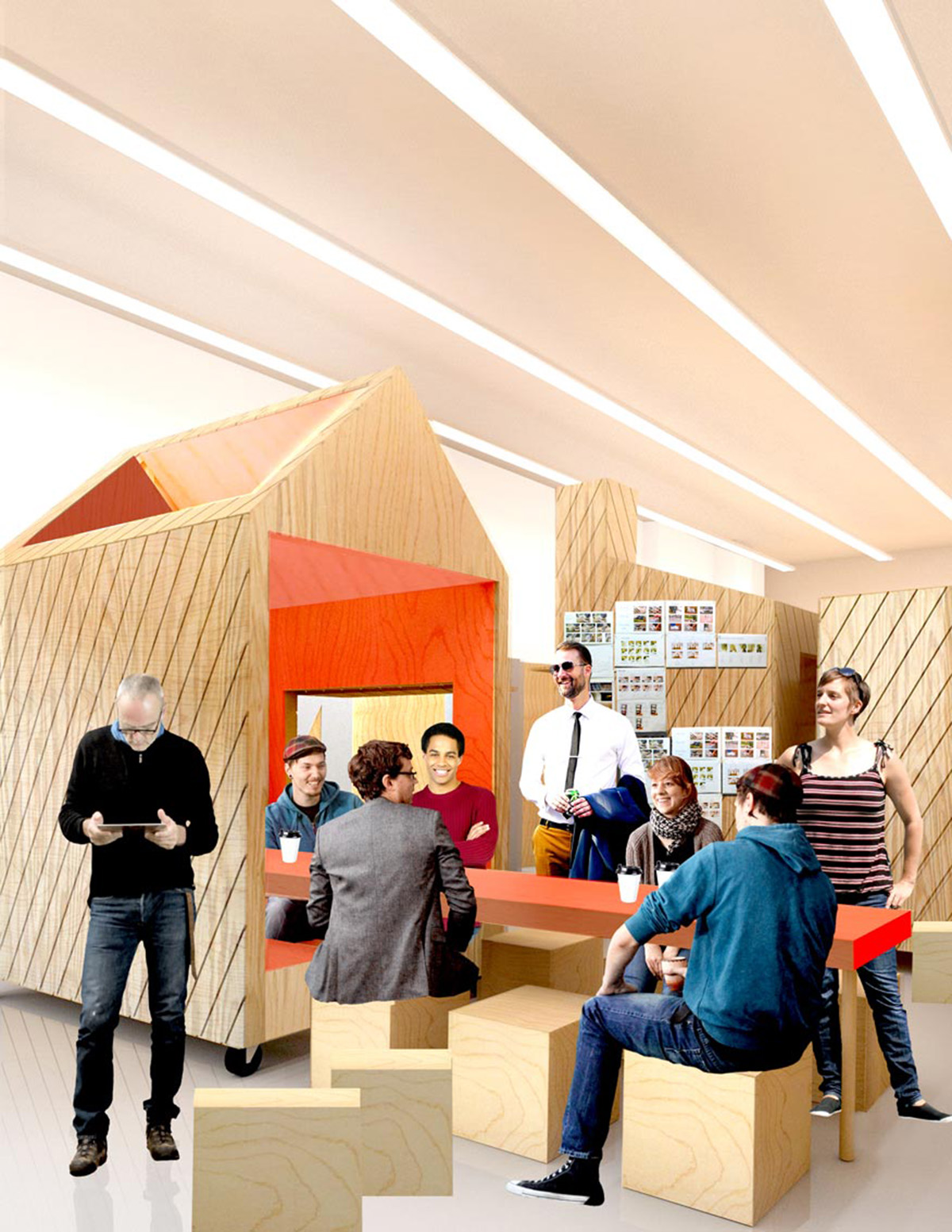
meeting wood boxes scattered randomly in space
The five Players each hold specific interior program and lighting, can be opened to create dynamic relationships between interior and exterior, can be moved to set up flexible spaces, serve as projection backdrops, or simply nest along the edge of the Field to allow for a clean space.
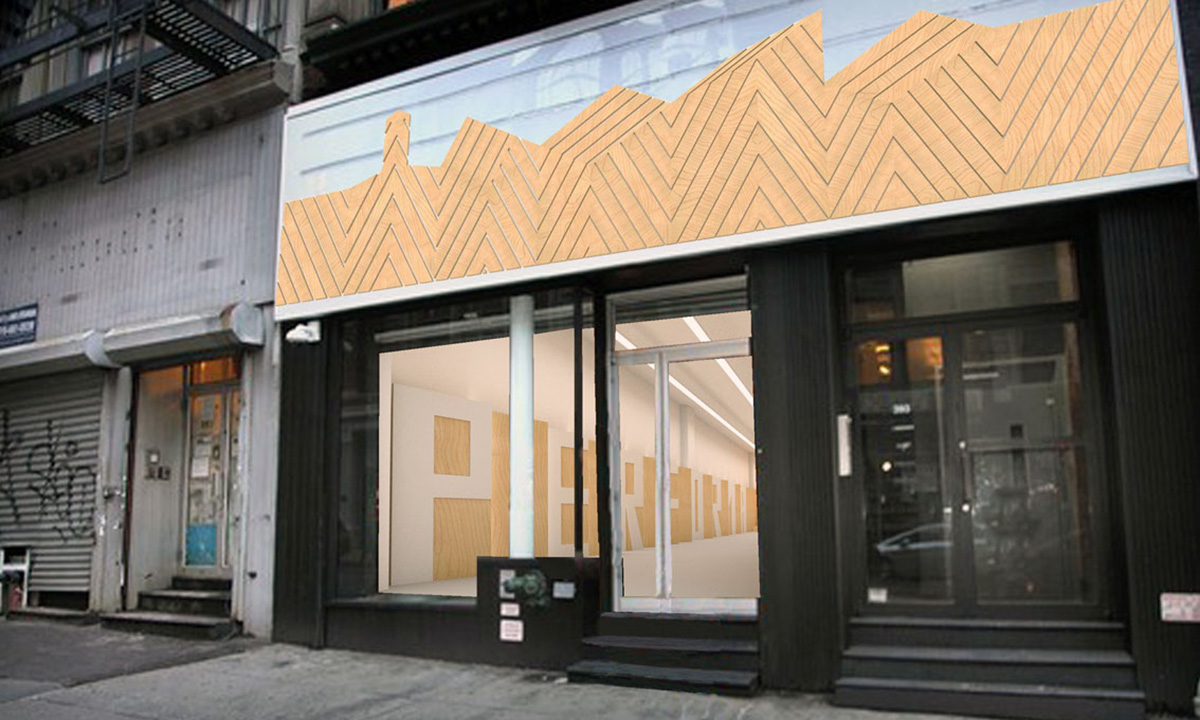
front covering
Across the Field, an 8’ high datum line is set to focus attention and create a sense of intimacy within the larger existing space. Lighting and graphics are integrated directly into the envelope. On the left, a series of angled panels combines lighting with a continuous graphic identity for the full length of the space, creating a visual vista for passers-by on the street. At the entry, a graphic calendar is displayed using the spatial configurations of the Players, underscoring the symbiotic relationship between design and performance.
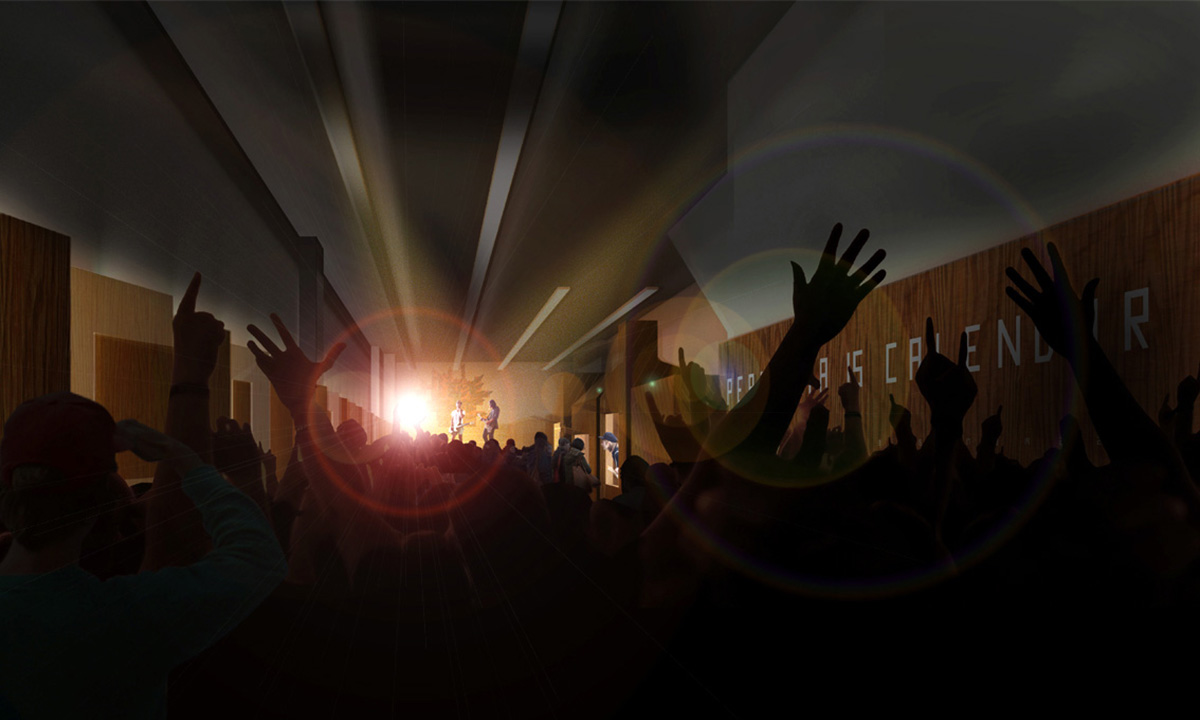
view of gala night
“With Performa City we wanted to propose a space that mimics the diversity and complexity of the city it sits within. The Players and the Field allows for simultaneous activity of varying intensities within the same space at the same time” says Jens Holm & Matthias Altwicker.
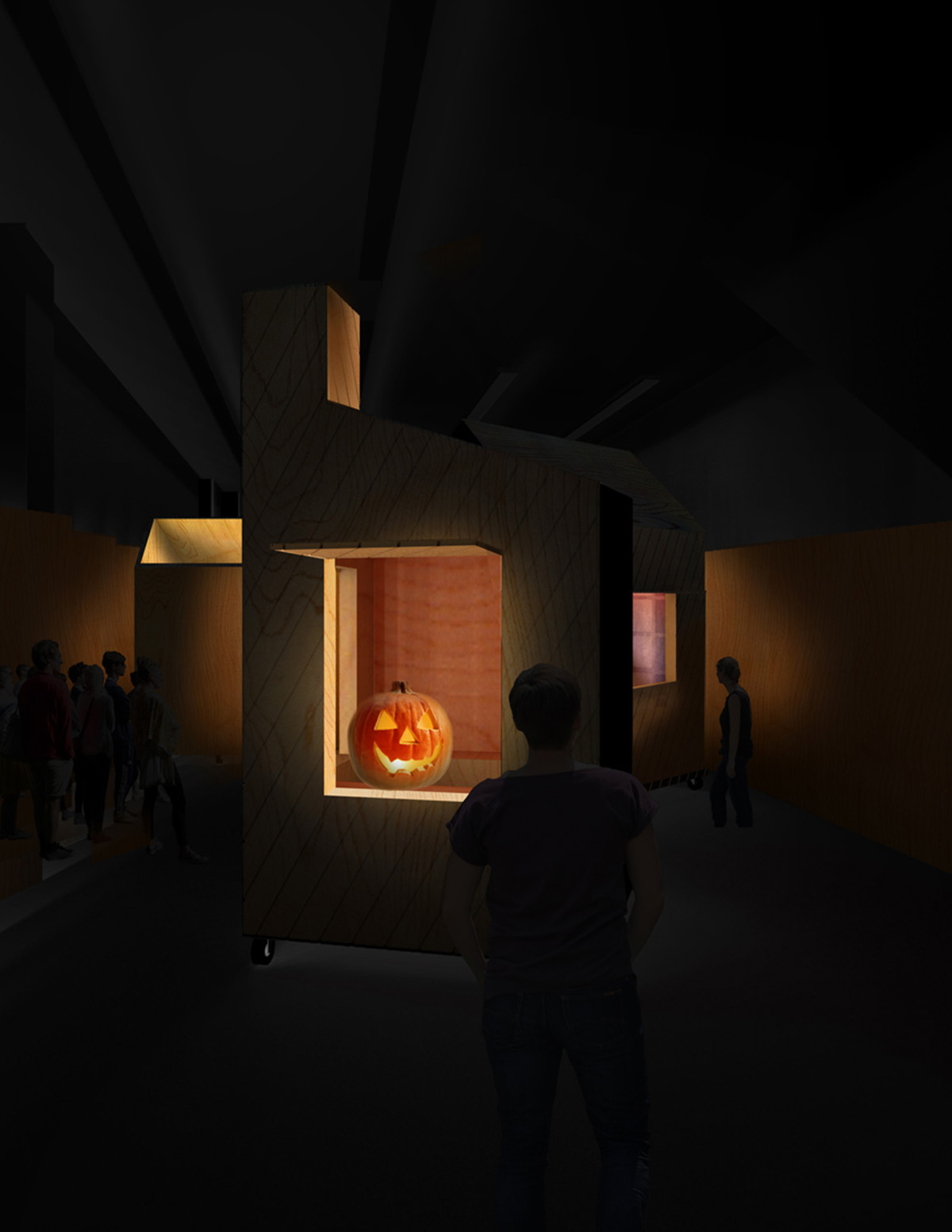
view of Halloween night

view of Halloween night-2
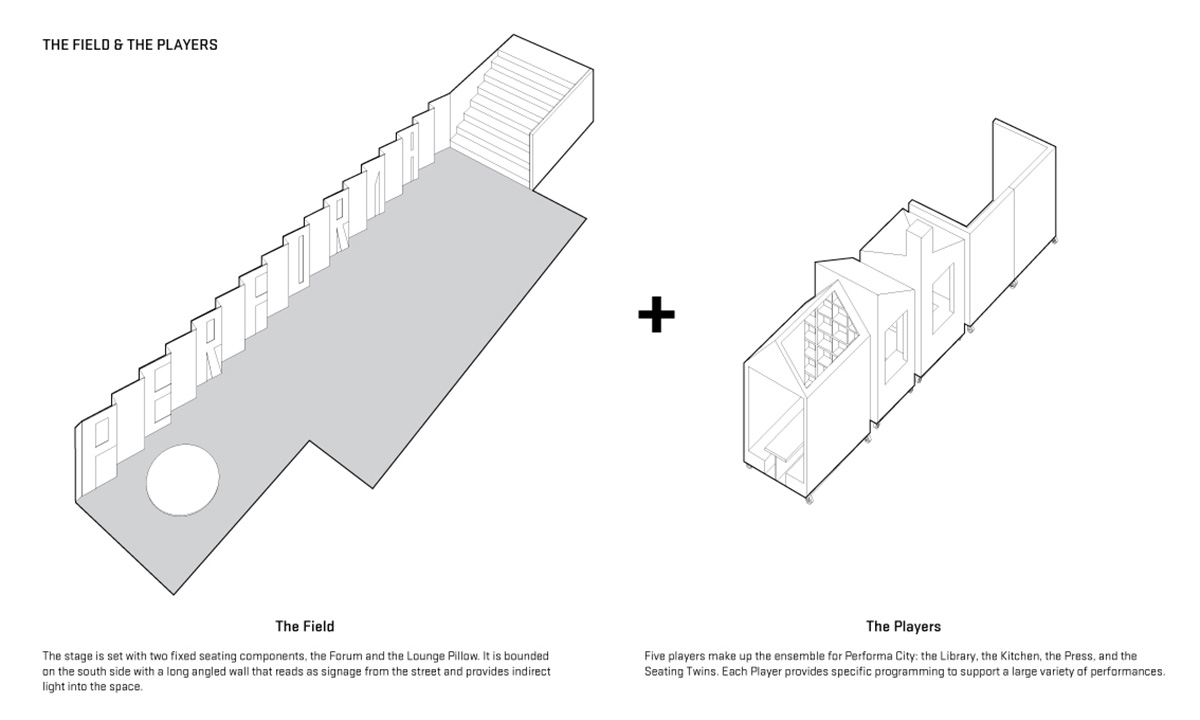
axonometric drawing

the player boxes
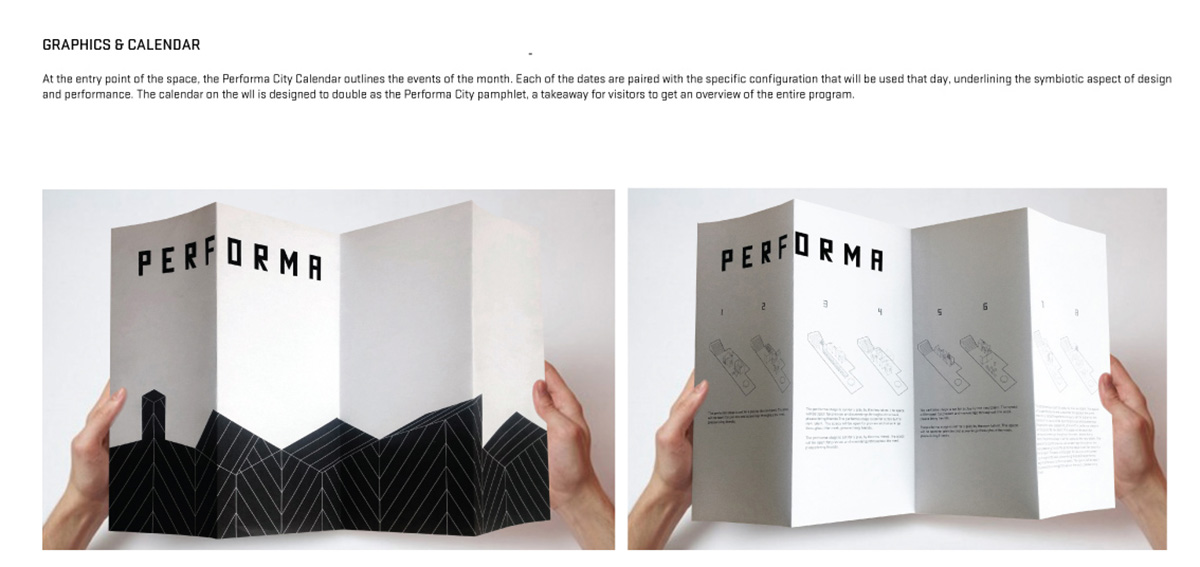

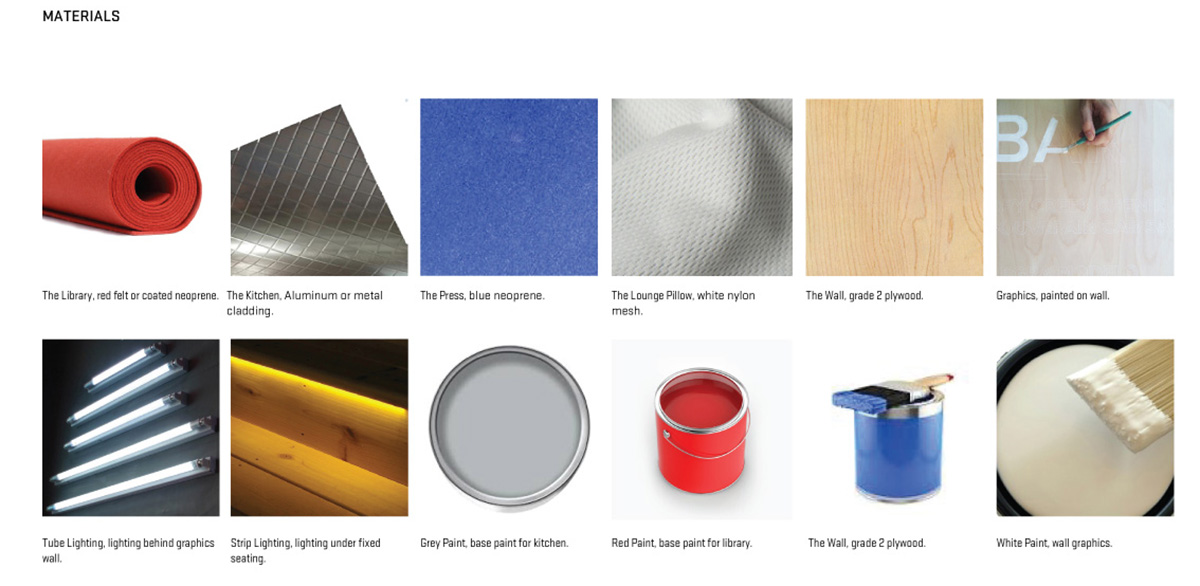
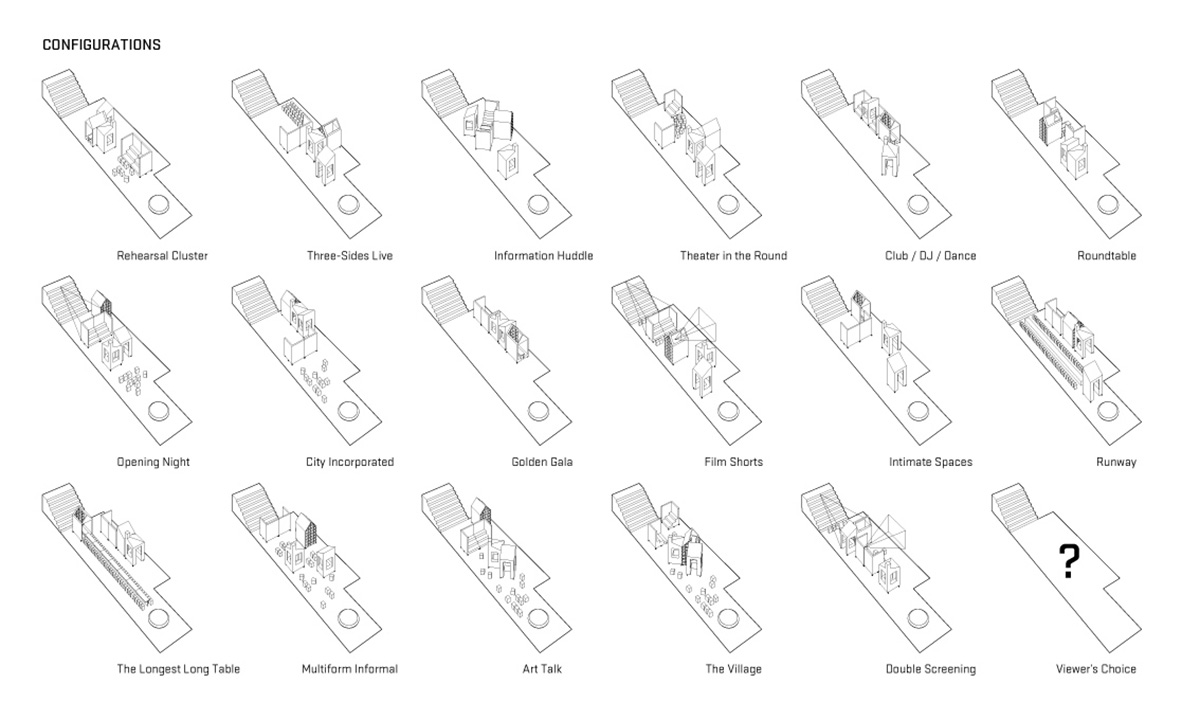
performa options
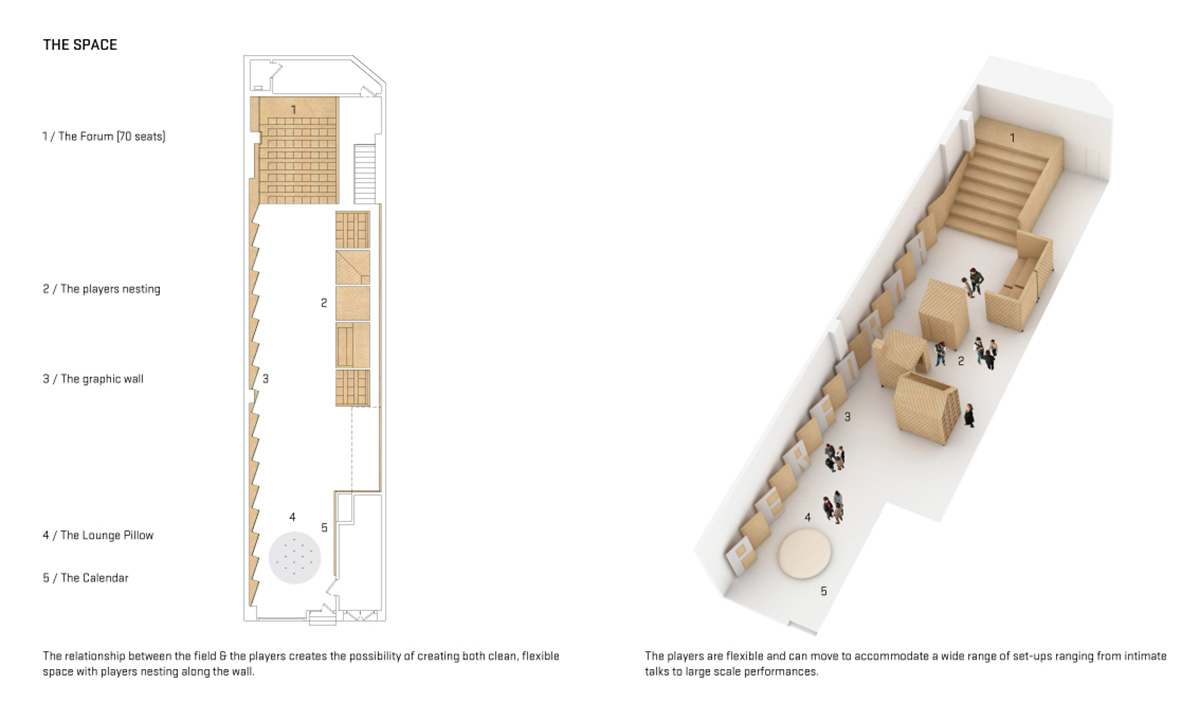
the space
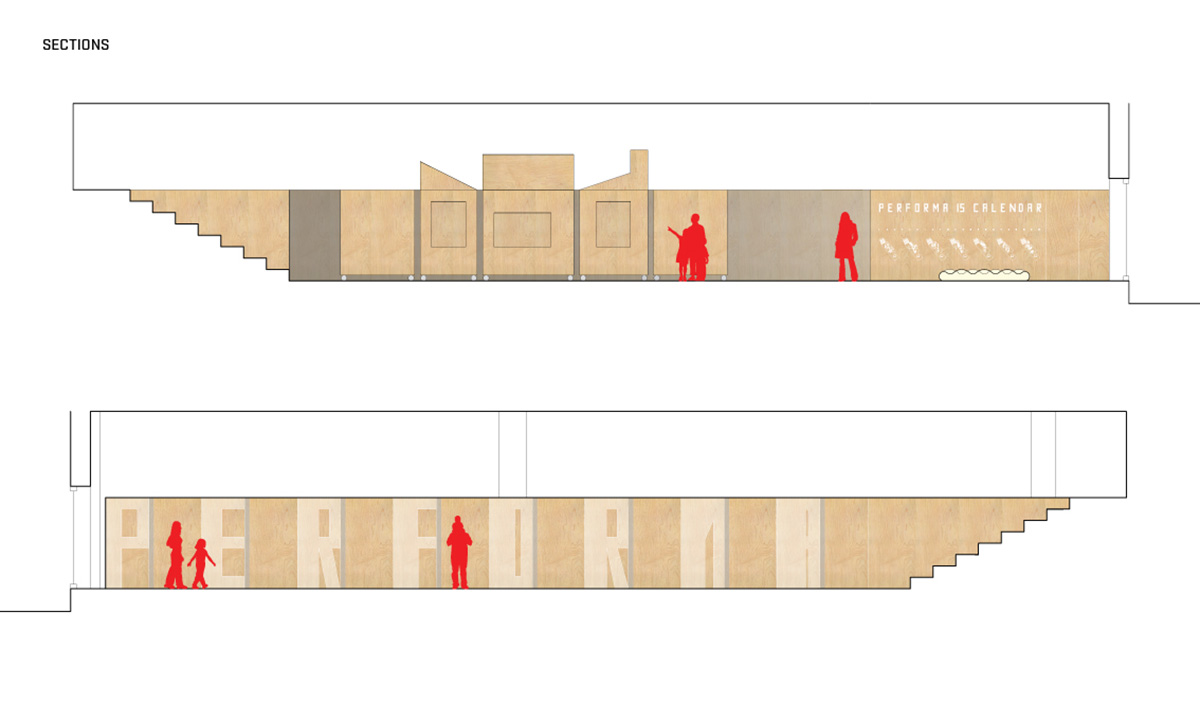
section
Projects Facts
Name: Performa City (Performa 15 Hub).
Client: RoseLee Goldberg / Performa
Program: Performance & Exhibition Space.
Type: Finalist, Invited Competition.
Size: 800 m2 / 9,000 sf.
Budget: $25,000.
Location: Broadway, NY.
Collaborators: Christopher Louis Alvarez
> via hao-us.com
