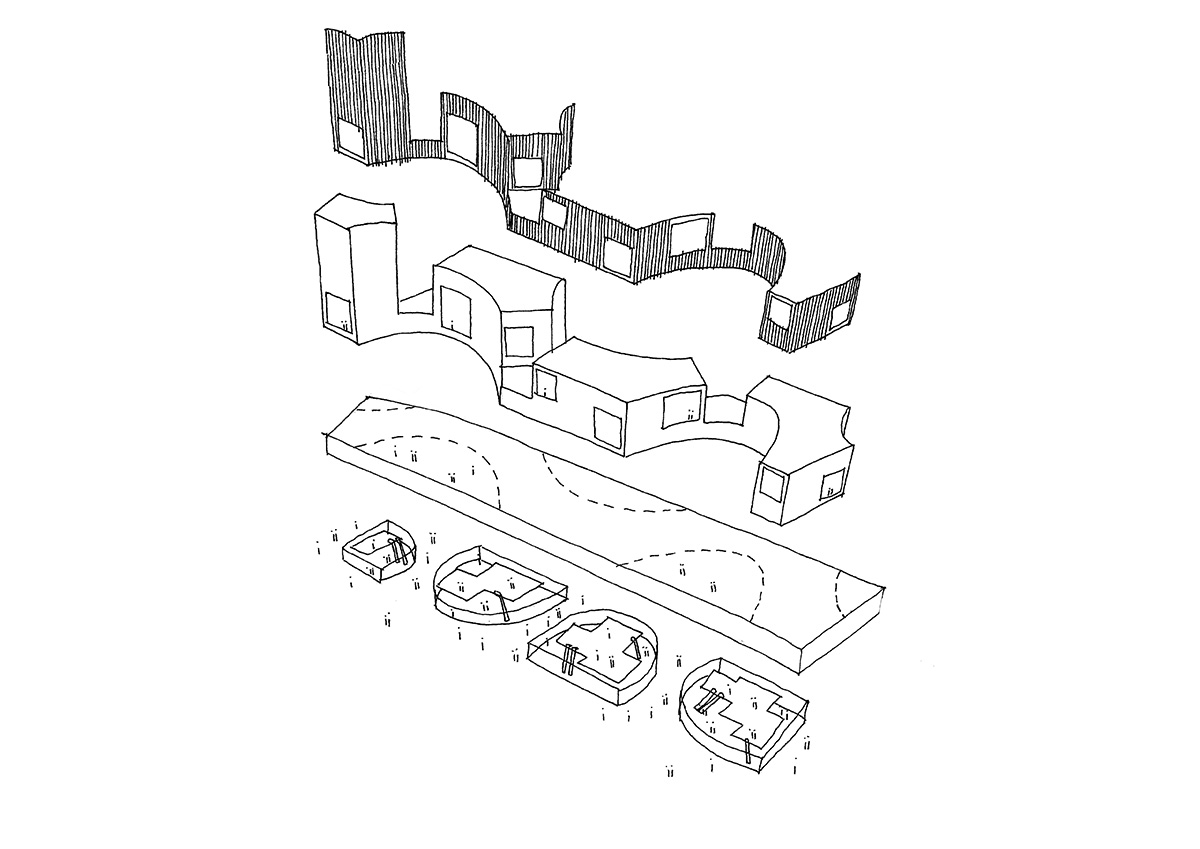Submitted by WA Contents
Schmidt Hammer Lassen Architects wins competition to design a mixed-use cultural project in China
China Architecture News - Jan 20, 2016 - 17:19 7869 views

West Shanghai Workers Palace Park View. all images © Beauty & the Bit, Madrid
Schmidt Hammer Lassen Architects have won an international competition to design a new cultural home for the city of Shanghai, China. The project known as the West Shanghai Workers’ Cultural Palace, has been a popular destination for the city’s Labour Union workers and local community since the 1950s. schmidt hammer lassen architects’ new proposal will provide multiple cultural facilities including a theatre, cinema, art and exhibition spaces, as well as office, sports facilities, commercial space, and a major transport hub all within a new 8 hectare public park.
Built in 1959, the original West Shanghai Worker’s Cultural Palace occupies a predominate site in the centre of Shanghai. Serving the union workers and local community as a popular cultural activity centre for the last five decades, the Palace could no longer cater for the growing urban population.

West Shanghai Workers Palace Park View
Schmidt Hammer Lassen Architects’ scheme preserves and expands an existing park on the site. The design expands and transforms the park into an inviting 6-hectare public space around a central lake. Four multi-functional towers are placed along the lakeside sitting on an interlinked plinth of cultural functions.

West Shanghai Workers Palace Stree View
At lower levels, cultural and activity functions include a performance theatre, a training and education center plus art and exhibition spaces, all designed as open and transparent spaces. Public will have easy access to these facilities from the park and the main street. The higher levels in the towers will provide space for multi-functional cultural activities & house commercial offices. The building is also connected at basement levels, with transport links to two new subway stations, retail space and indoor sports facilities, including a sports hall and ice rink. Outdoor sports functions are spread around the park, creating a diverse and active urban public space for the local community.

West Shanghai Workers Palace Terrace
“This project is all about people” explains Chris Hardie, partner at schmidt hammer lassen. “At the beginning of the project we spent a lot of time on the existing site observing how the community and public used the park spaces around the lake. It became obvious how loved this amenity within the heart of the city was. At the same time we realised there wasn’t another large scale park in the area – the nearest being 5 km away. From this point onwards our focus became how to maximise the amount of open public park from 1 hectare to around 6 hectares on an overall 8 hectare site – whilst creating a new cultural destination of over 80,000m2. Our proposal deals with this whilst proposing a series of covered and open spaces at street and park level.”

initial sketch-1
The West Shanghai Workers’ Cultural Palace is just one of many major projects currently being designed by schmidt hammer lassen architects in China. In Shanghai, the studio is working together with the Dream Center client developing 3 landmark culture buildings in the West Bund area, a new 25,000m2 district Performance Arts Centre in the same area, and a headquarter development for the Shanghai Development Bank at the former Expo site.
Last year, schmidt hammer lassen architects’ 30,000m2 New Library in Ningbo broke ground. In 2016, the studio's 123,000m2 headquarter design for Ningbo Daily Newspaper Group and 100,000m2 multi-functional cultural facility Ningbo Home of Staff will also be completed.

initial sketch-2
Project Facts
Architect: schmidt hammer lassen architects
Team: Chris Hardie, Morten Schmidt, Rong Lu, Claudius Lange, Rasmus Duong-Grunnet, Simon Hjalmar Persson, Lawrence Olivier-Mahadoo, Maria Vlagoidou, Liang Dong, Mo Yang, Zu Xinghua, Mathias Højfeldt Nielsen, Mads Bjerg Nørkjær, Beihong Mao
Local partner architect: ECADI (EAST China Architectural Design & Research Institute)
Client: Shanghai Labour Union, Shanghai Putuo District Government
Area: 120,000m2
Competition: 2015, 1st prize, international competition
