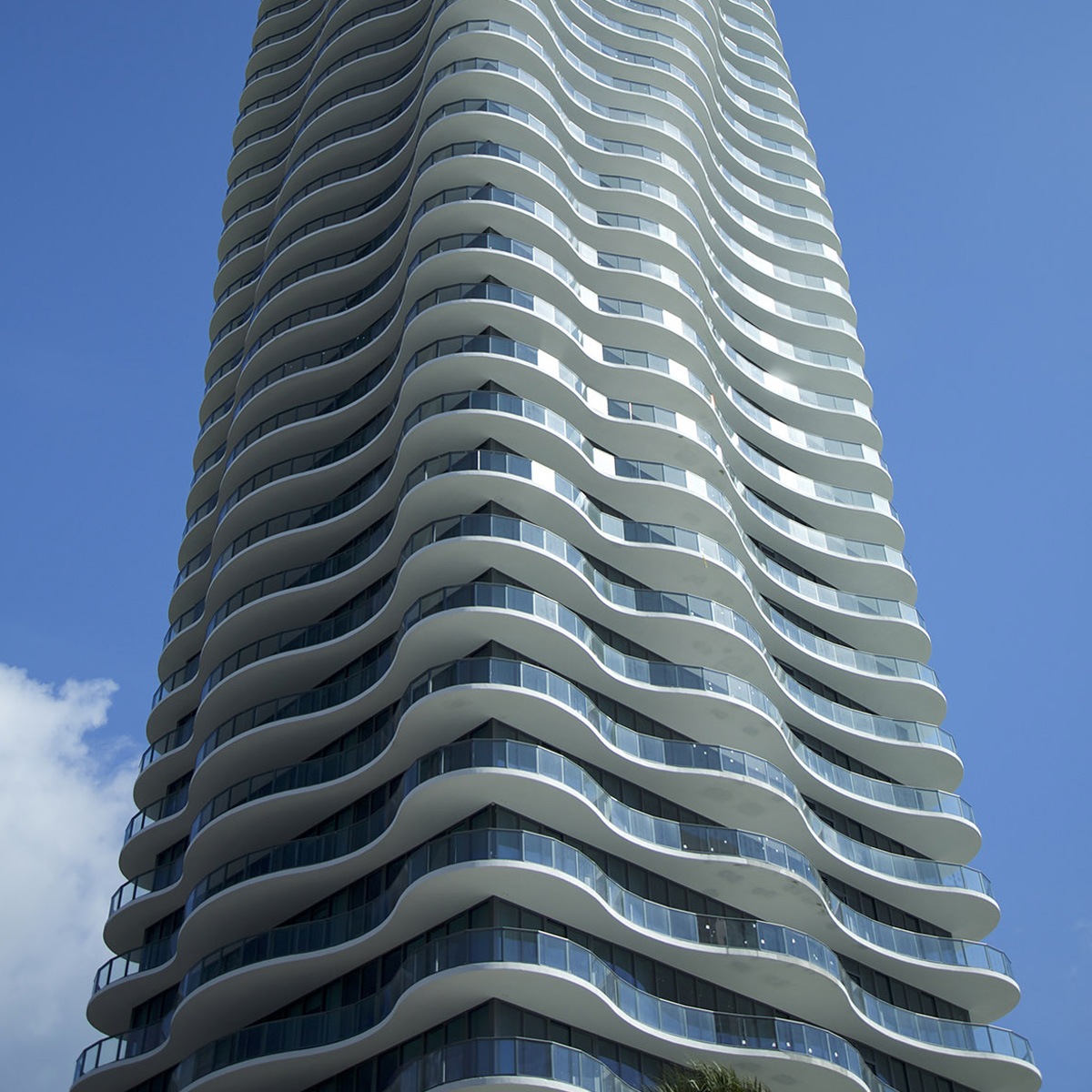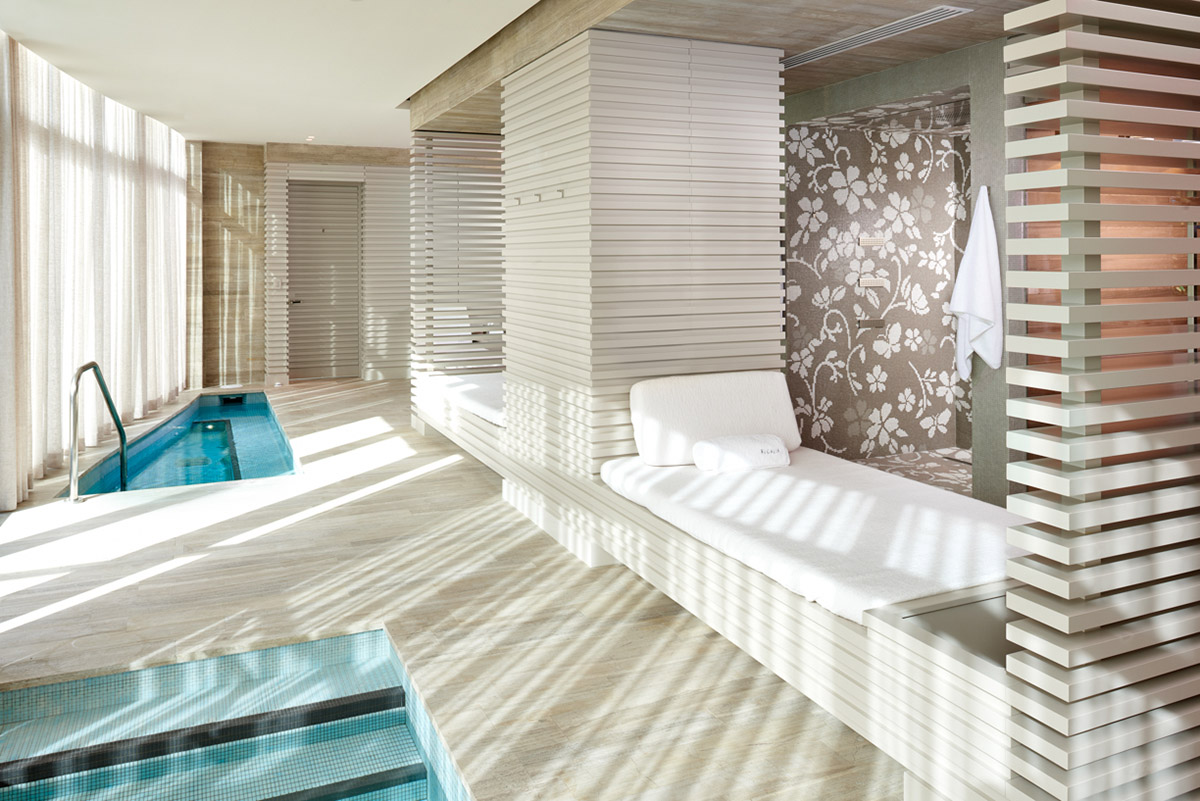Submitted by WA Contents
Arquitectonica’s Regalia project changes the skyline of Sunny Isles Beach shaped by natural elements
United States Architecture News - Jan 20, 2016 - 14:46 9246 views

image courtesy of Arquitectonica
Miami based architecture firm Arquitectonica completed its recent project called 'Regalia' in Sunny Isles Beach, Florida. The building presents itself as a vertical sculptural object with curvaceous balconies that diminishes the appearance of the mass with full of transperancy. The design principle of the firm derives from ''water'' and ''breezes'', defining Florida. They are the essence of the oceanfront. They also shape 'Regalia'. The building's imagery is interpretative. Some say the undulating surfaces recall ocean waves, their movement and form frozen: cool yet friendly; regular yet random; geometric yet soft. Others see the tower as organic, like a rock crystal shaped by ocean breezes, eroded into a natural form. Water and wind shape this architecture.

areal view of Regalia. image courtesy of Arquitectonica
''The tower rises slender and sculptural. A rectangular glass prism houses the functional requirements. Its transparent surfaces connect inside and outside, linking the occupants with the surrounding environment. Its orthogonal geometry creates elegant, serene, classical, zen-like spaces. Each floor is wrapped by a sensuously undulating terrace. The resulting walk-around veranda protects the glass surfaces from the sun as in traditional Florida homes. It is this walk-around veranda that shapes the architecture. Its glass balustrade forms the horizontal bands, which, as they change from floor to floor, create a sculpture called Regalia'' told WA, Bernardo Fort-Brescia, FAIA, is the founding principal of Arquitectonica.

image courtesy of Arquitectonica
A 46-story condominium, 484’-9” tall with 39 condominium units, one per floor, each unit 8,435 SF (6,283 AC SF) plus two 16,068 SF (12,566 AC SF) penthouse units at levels 3&4 (lower) and 42 & 43 (upper). The Gym Deck is on lever 44 and Sun Deck on 45. The 11-foot deep terrace surrounding the residence on four sides allows light and air to permeate to the center of the home, something not common in condominiums.

image courtesy of Arquitectonica
The project protects a minimum of 50% of the site area (excluding the building footprint) with native or adapted vegetation. Provided vegetated open space to exceed local zoning's open space requirement by 25%. Also, it provides for storage of non-hazardous recyclables for entire building. The project achieves minimum glazing factor of 2% for 75% of all regularly occupied spaces. LEED Accredited AP as principal participant.

image courtesy of Arquitectonica

image © Ken Hayden

image © Ken Hayden
> via arquitectonica.com
