Submitted by WA Contents
Studio Gang designs playful and innovative educational campus for the Academy for global citizenship
United States Architecture News - May 24, 2016 - 18:02 12189 views
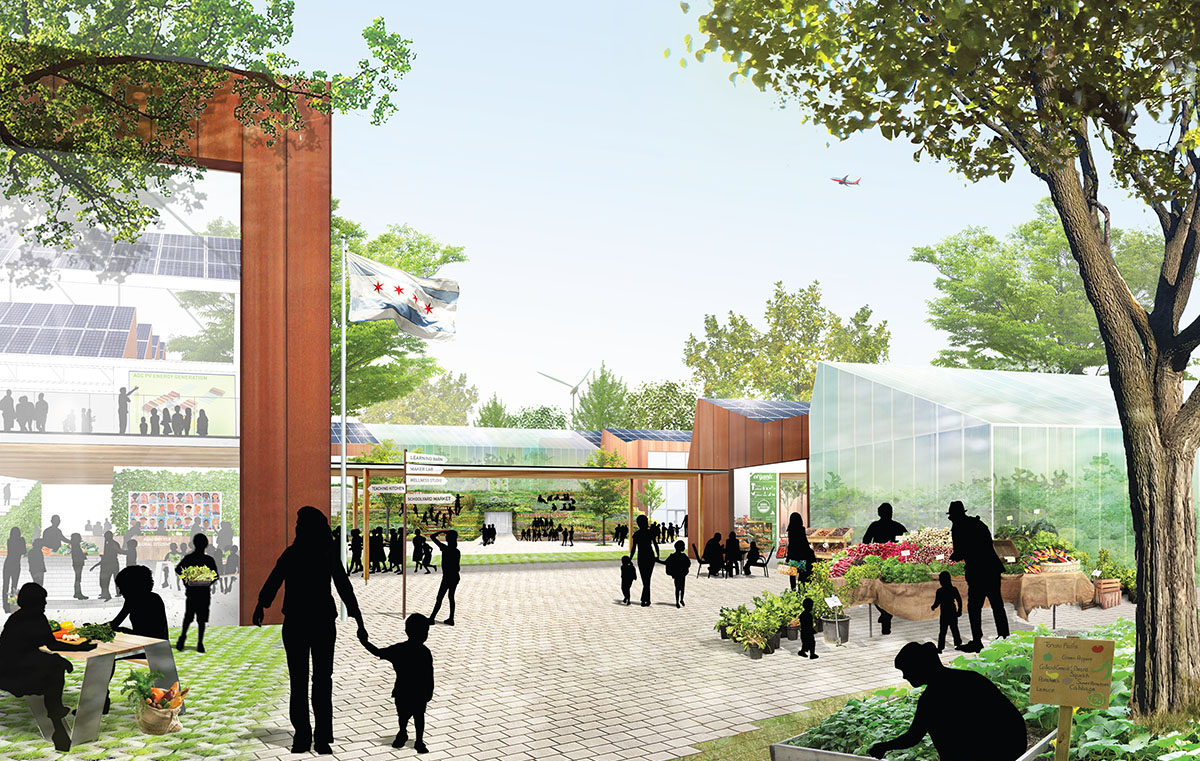
Chicago and New York-based architecture practice Studio Gang has unveiled new images of Chicago educational campus for the Academy for Global Citizenship (AGC), triggering new educational model through independent and collective learning. Studio Gang's proposal removes the boundaries of the traditional educational spaces. Studio Gang's design presents a new, purpose-built 21st-century learning campus that reimagines the concept of “school” as a place. The playful and innovative campus embrace the innate curiosity of children, the natural systems of the world, and the responsibility to make positive change, instilling in students a mindset of sustainability and wellness.
The Academy for Global Citizenship (AGC) was founded on the belief that creating a better and more sustainable world begins at school. Through an innovative and holistic approach to education, the school aims to inspire a new way to educate, developing students into citizens who take action to positively impact the world around them.
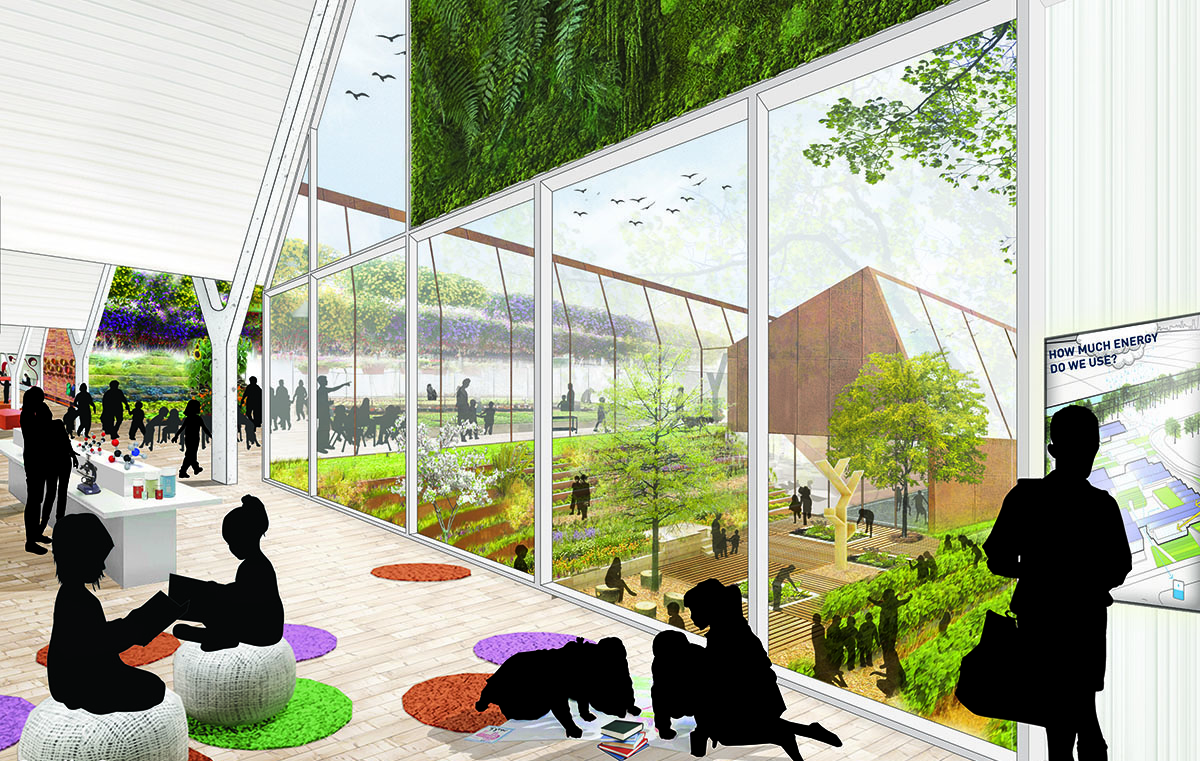
School neighborhood green house. Image © Studio Gang Architects
AGC is a Chicago Public Charter School on the southwest side of the city in the Garfield Ridge neighborhood. Since its founding eight years ago, it has grown into a full K-8 International Baccalaureate World School for students ages 5 to 14, and will soon be welcoming pre-K students ages 3 and 4. Having long outgrown its original home, AGC currently operates out of two buildings separated by a wide, busy street. In 2014, AGC partnered with Studio Gang to design a new, purpose- built 21st-century learning campus.
Supporting AGC’s inquiry-based approach to education, the school’s new home is designed as a series of indoor and outdoor learning environments oriented around a central courtyard. As opposed to the traditional barriers of classrooms, these learning “neighborhoods” have fluid boundaries, offering many different types of spaces for both independent and collective learning. This shared learning landscape encourages interaction among students of varying grade levels and brings teachers together for mutual support and collaboration, strengthening the school community. While each neighborhood is tailored to children within an age group, they are designed to overlap and combine for flexible use and are united by the “Wonder Path” that moves seamlessly from environment to environment, indoor to outdoor, connecting students to a variety of hands-on laboratories and learning stations for making, experimenting, inventing, and playing.
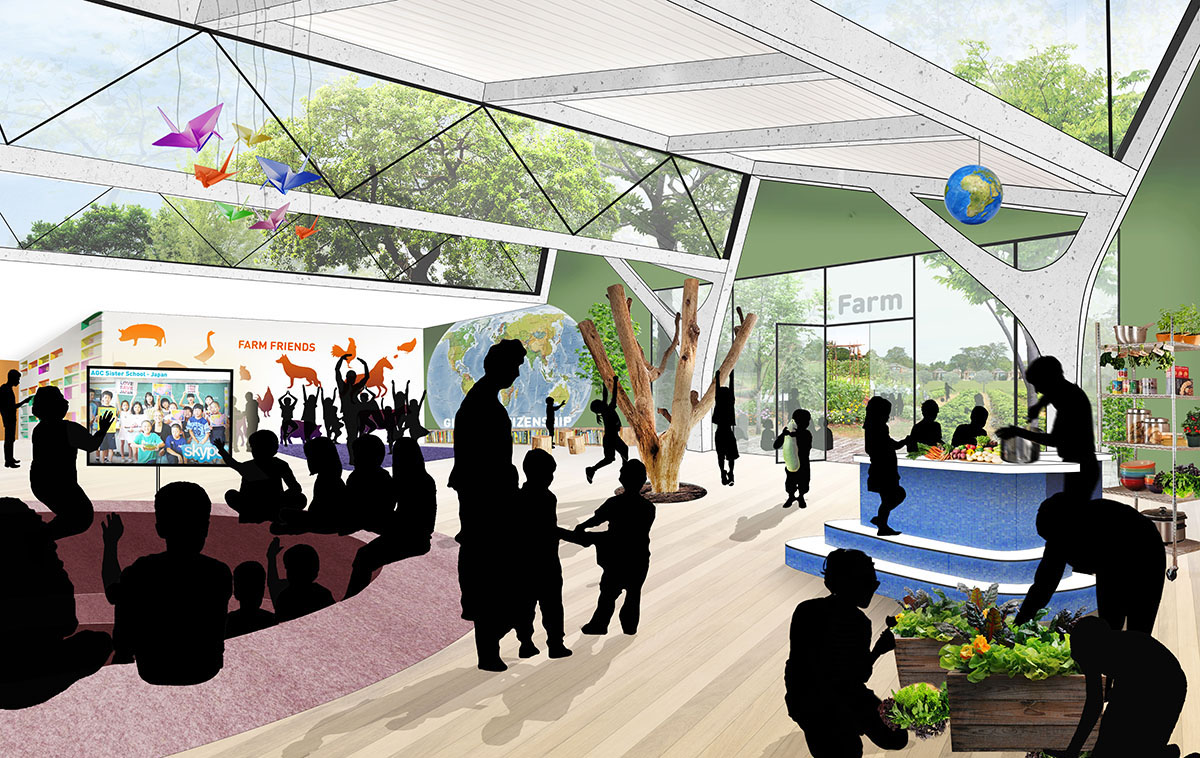
Interior view from classroom providing funny, colourful and playful space for food production/consumption. Image © Studio Gang Architects
Connecting students with the food cycle, the school’s three-acre urban farm, designed in partnership with Growing Power, is integrated into the daily curriculum with the goal of growing a significant amount of the produce used to prepare the students’ breakfast and lunch. Participating in farming, food preparation, and animal care creates opportunities for students to learn about the relationship between humans and nature, while also developing patience, self- confidence, empathy, and an open mind to healthy new foods and to becoming a better global and local citizen.
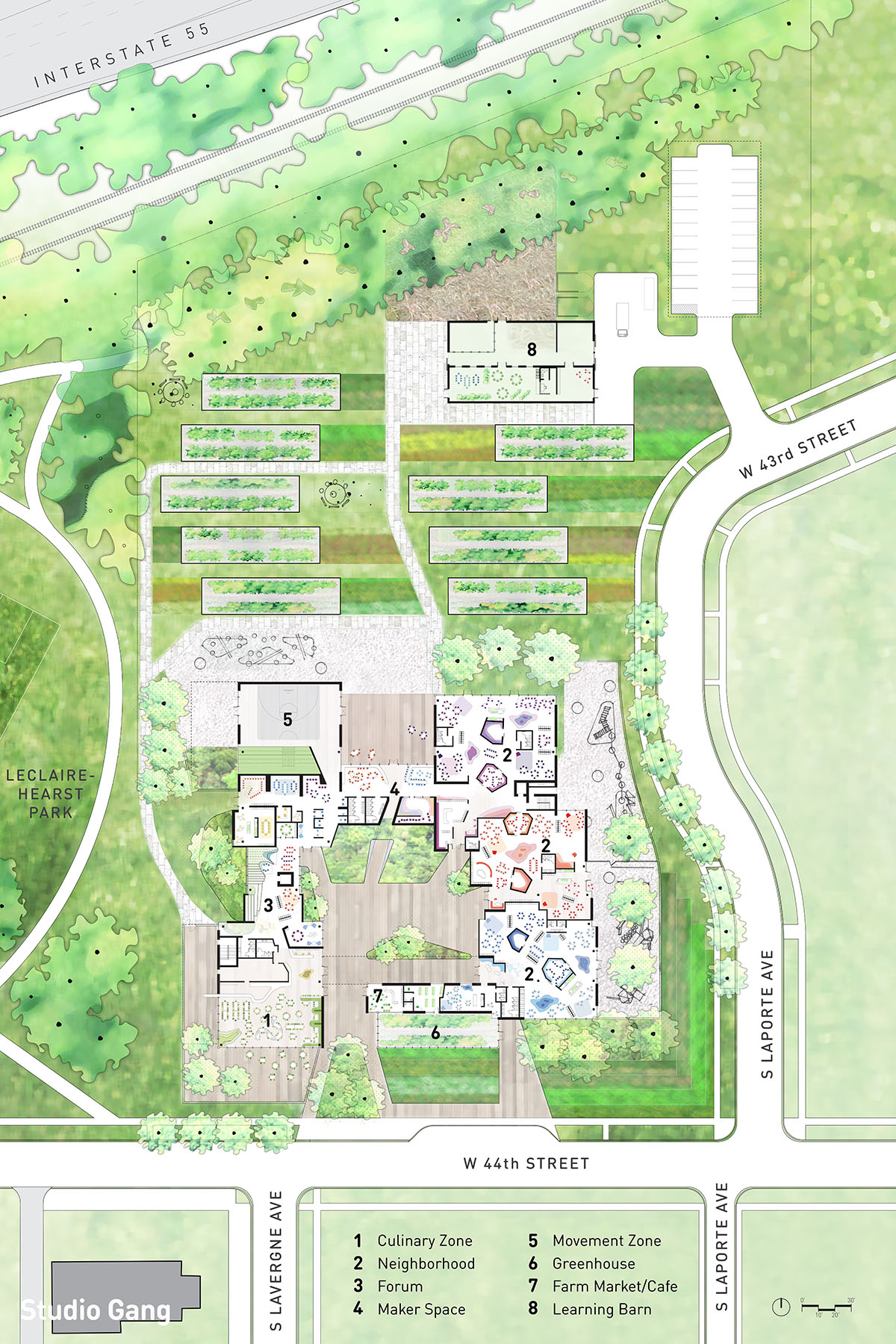
Studio Gang's proposal is shaped around the center of courtyard integrating full of green. Image © Studio Gang Architects
Studio Gang integrates sustainability not only into the curriculum but the everyday life of the school, AGC demonstrates environmental stewardship for its students by embodying wellness. AGC and Studio Gang are also responsible for selecting building materials and finishes that are locally sourced and have low-embodied energy in order to demonstrate environmental stewardship for generations of AGC students. In addition to targeting the highest sustainability metrics, AGC is aiming to ultimately become a net-positive school, producing more energy than it consumes through clean and renewable sources such as solar and geothermal power. The building itself is carefully oriented to provide peak solar access for outdoor learning spaces and greenhouses, as well as maximizing the school’s photovoltaic energy collection, and to enhance daylighting for indoor spaces.
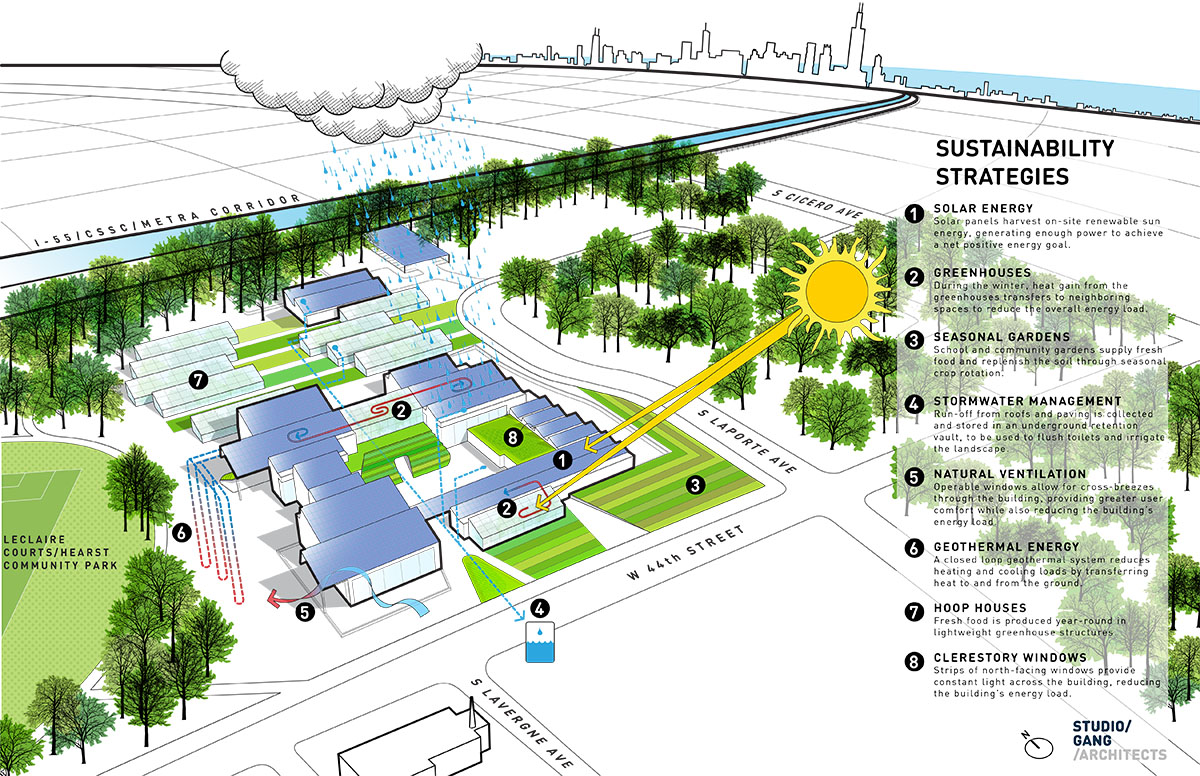
Offered sustainability strategies for the new campus. Image © Studio Gang Architects
The building also harvests storm water for reuse on-site. Altogether, these sustainable design strategies significantly decrease the total energy load of the building, while also creating the conditions for flexible, dynamic learning spaces that contribute to a well-rounded definition of wellness.

Jeanne Gang with children, AGC. Image courtesy of Spirit of Space
With this new campus, Studio Gang is not only giving AGC’s unique mission physical form, but expanding the school’s larger vision into a powerful new format: a model for educational innovation that has the potential to ignite a global movement for change.
Project Facts
Location: chicago, IL, USA
Status: project initiated 2014,
Anticipated completion: 2018
Client: academy for global citizenship
Type: educational
Size: 65,000 sqf / 6,039 sqf
Architect: studio gang
Interior consultant: rosan bosch studio
Programming: wonder, by design
Agricultural consultant: growing power inc.
Structural engineering: thornton tomasetti
MEP/FP/E: WMA consulting engineers
Civil engineering: spaceco
Landscape architect: site design group
Lighting consultant: lightswitch
Cost estimator: CCS
Environment: atelier ten
Acoustics: threshold acoustics
Water: applied ecological services inc.
Top image: Entrance view of AGC new campus. Image © Studio Gang Architects
> via Studio Gang
