Submitted by WA Contents
Sun Path House is a sculptural concrete house that dialogs with old bungalow houses
United States Architecture News - Jan 04, 2016 - 18:34 12098 views
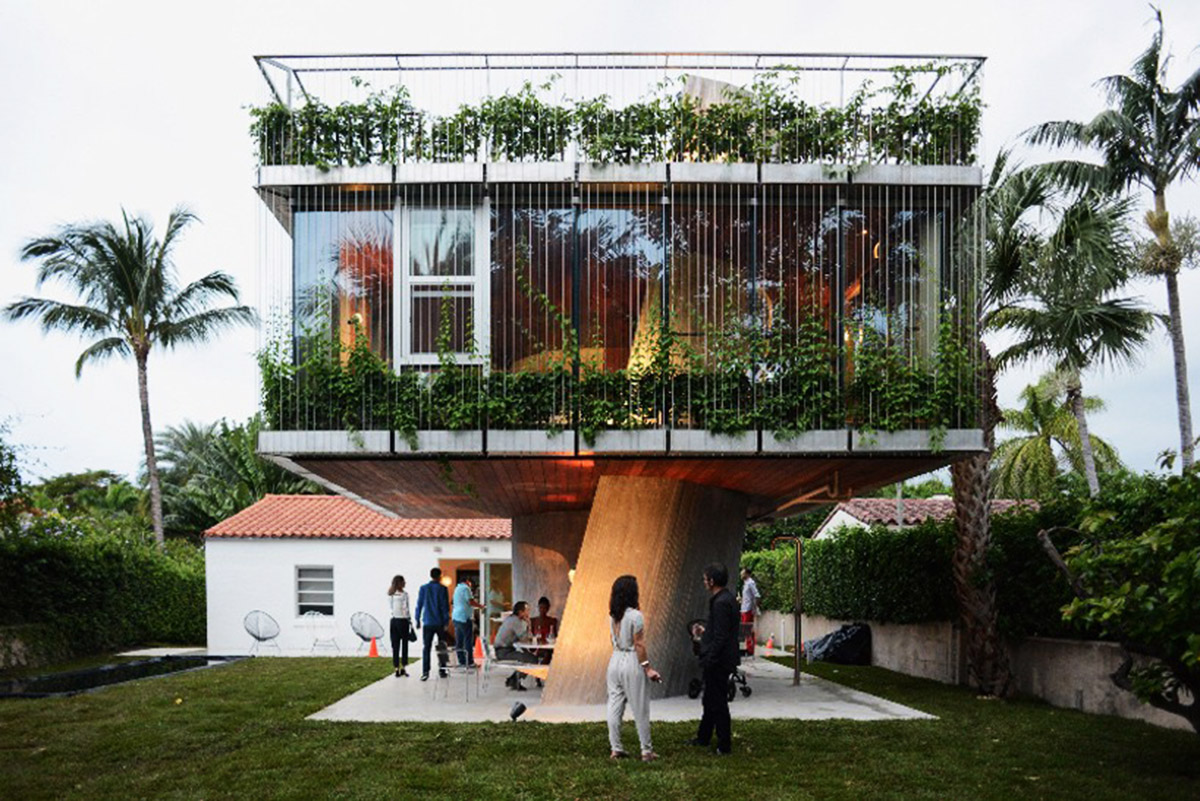
above image © casey kelbaugh
other images courtesy of studio christian wassmann
Studio Christian Wassmann designed the Sun Path House for Frank Prisinzano in Miami Beach, a concrete structure in dialogue with a 1930s bungalow, uses the sun and as the central figure in fostering the vitality and health of the inhabitants. The house is a three-story extension that becomes a new center for living. Creating an open space between the original structure and the new addition, an expansive kitchen serves as a spatial connection for the original. Behind the bungalow stands an outwardly spiraling wall with three levels.

view from southwest. image © todd eberle
It is simultaneously structural, functional, and sculptural, and it serves as the spine of the project. At the top of the building is a solarium, where the curved wall, at its precipice, maps the path of the sun on the summer’s solstice. During this passage, the sun’s rays reflect off the wall onto the surface of the deck. Concurrently, the wall blocks the wind, imparting a sense of calm for the user. It is here that one can find solitude amongst the natural elements.
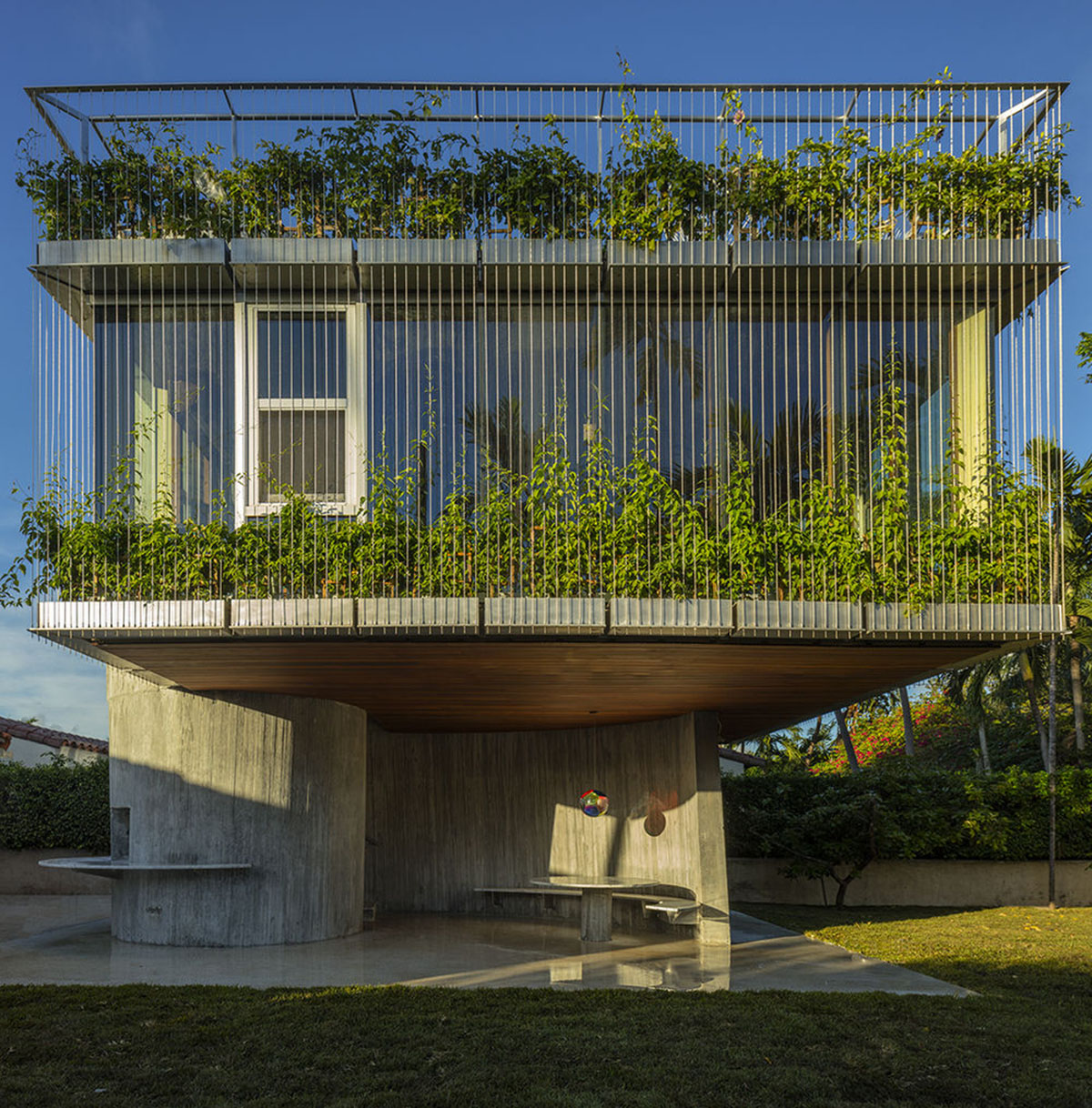
view from south.image © todd eberle
This symptomatic experience under the open sky is free of the incursions of trivialities. At this moment, the user is able to identify an experience that is distinct from the banal. The highlighted interaction with the cosmos becomes exceptional. The form of the Sun Path House is a result of a dialogue with the original house and the cosmos.
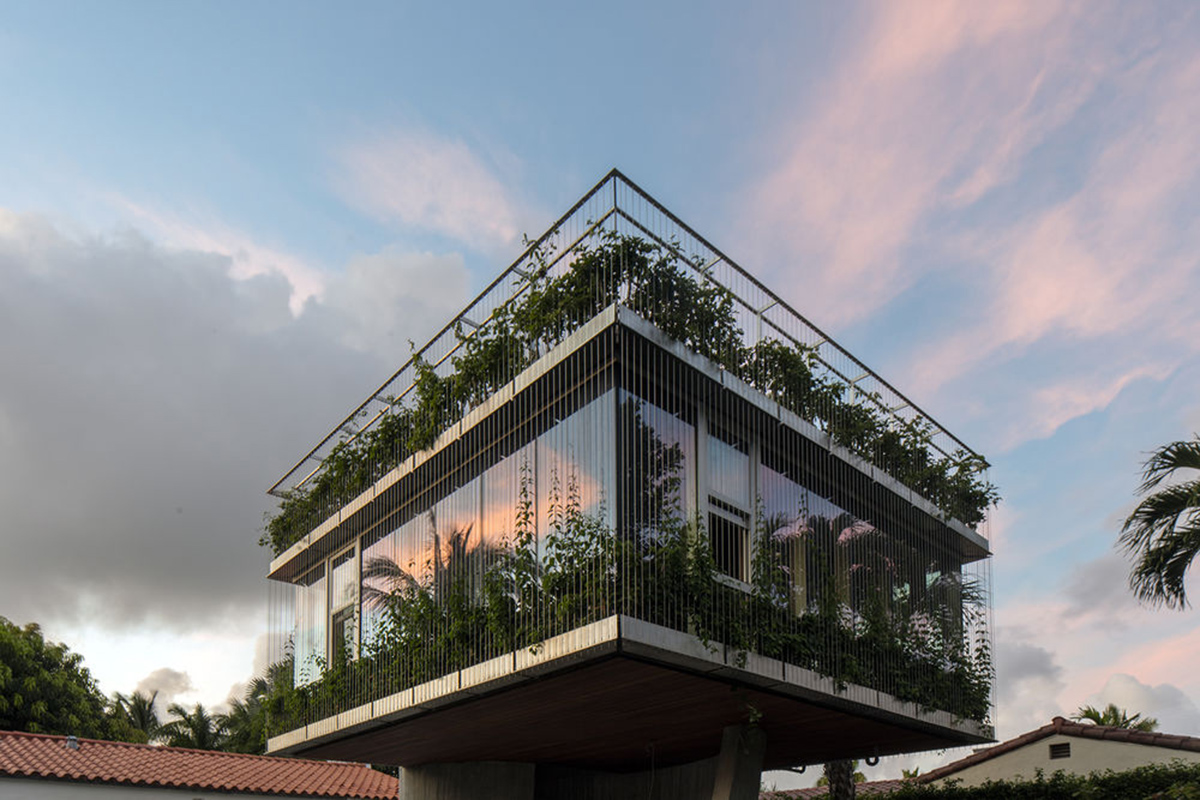
view from southeast. image © todd eberle
The top edge of the curved wall is rotated 11.25º in respect to the existing building in order to face north. In the middle of the wall inside the master bedroom, the wall’s curvature is parallel to the existing house. On the ground floor the curvature is 11.25º towards the middle of the garden. The rotation point of this 22.5º twist is the center of the staircase leading to the sun.

view from east. image © todd eberle
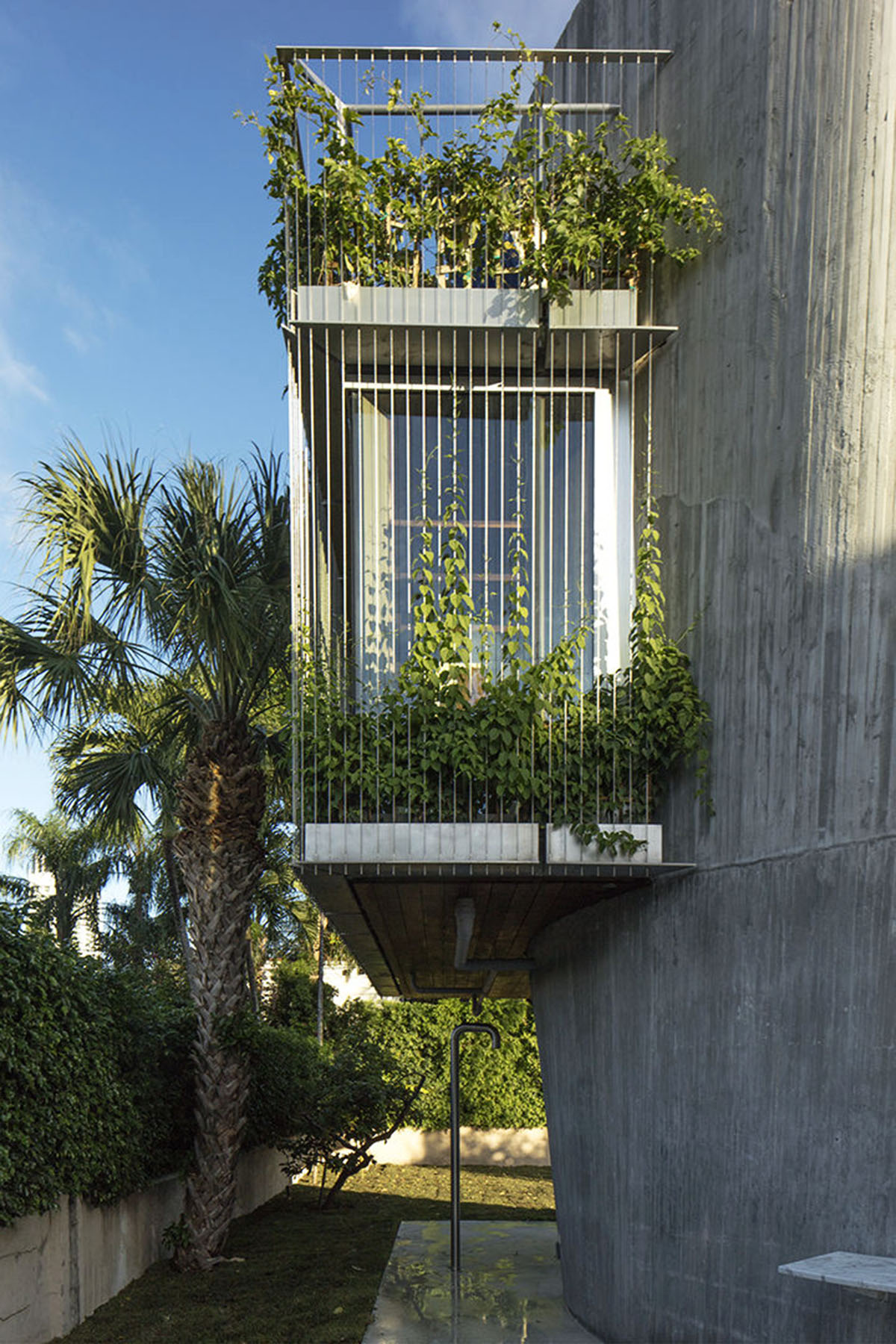
behind curved wall out door. image © todd eberle
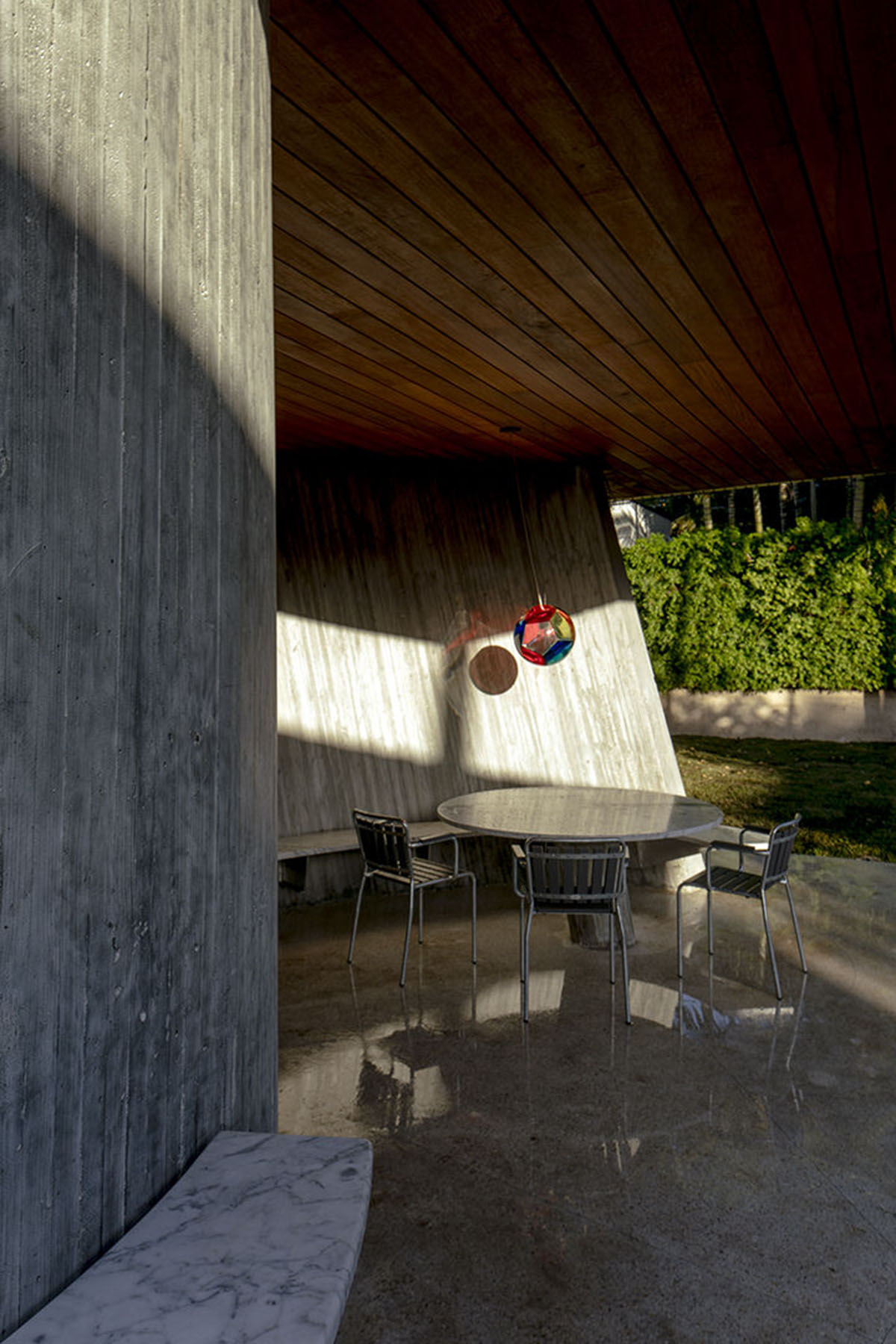
outdoor dining. image © todd eberle
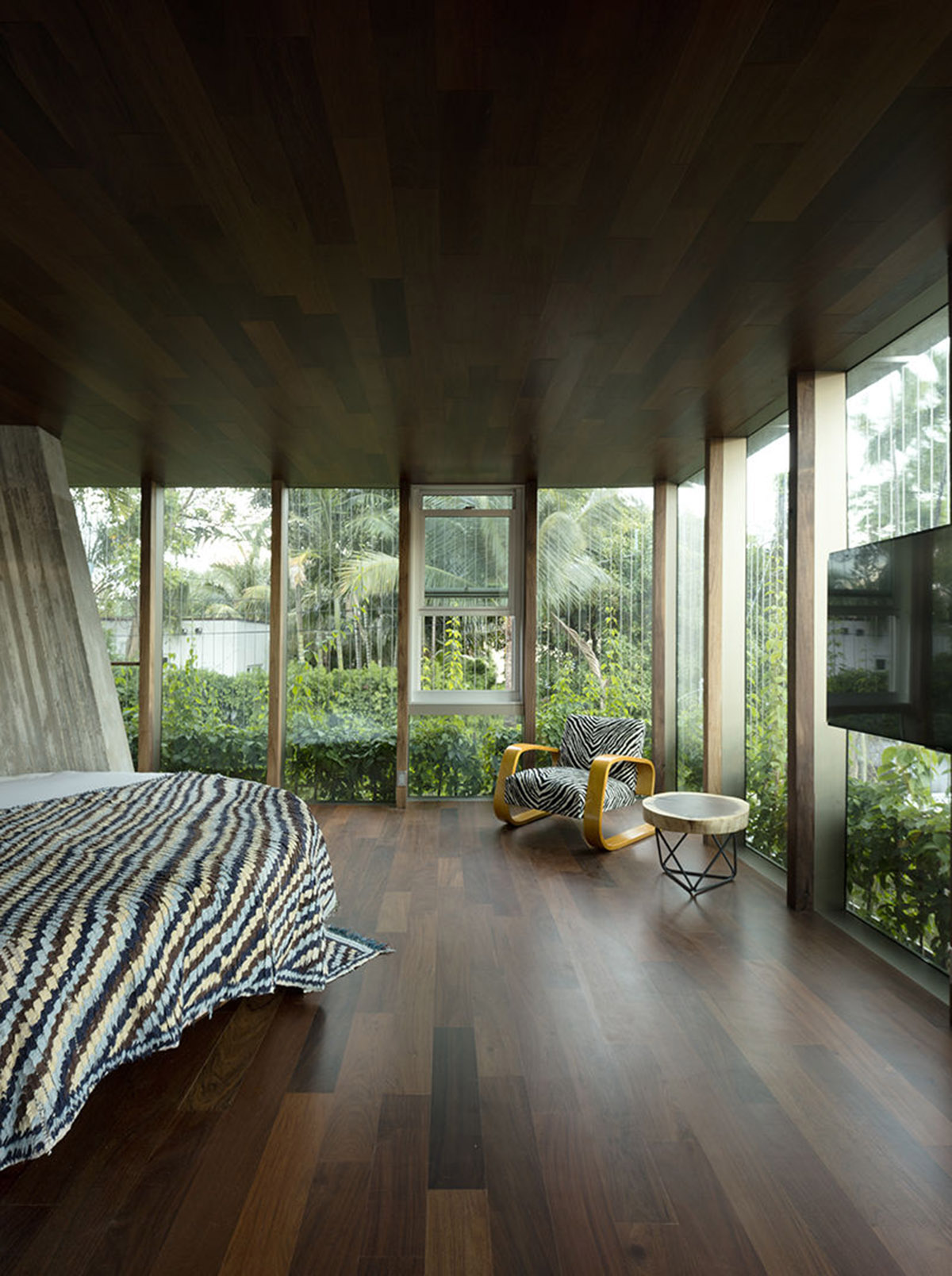
master bedroom with vintag. image © casey kelbaugh

bathroom favorite. image © todd eberle
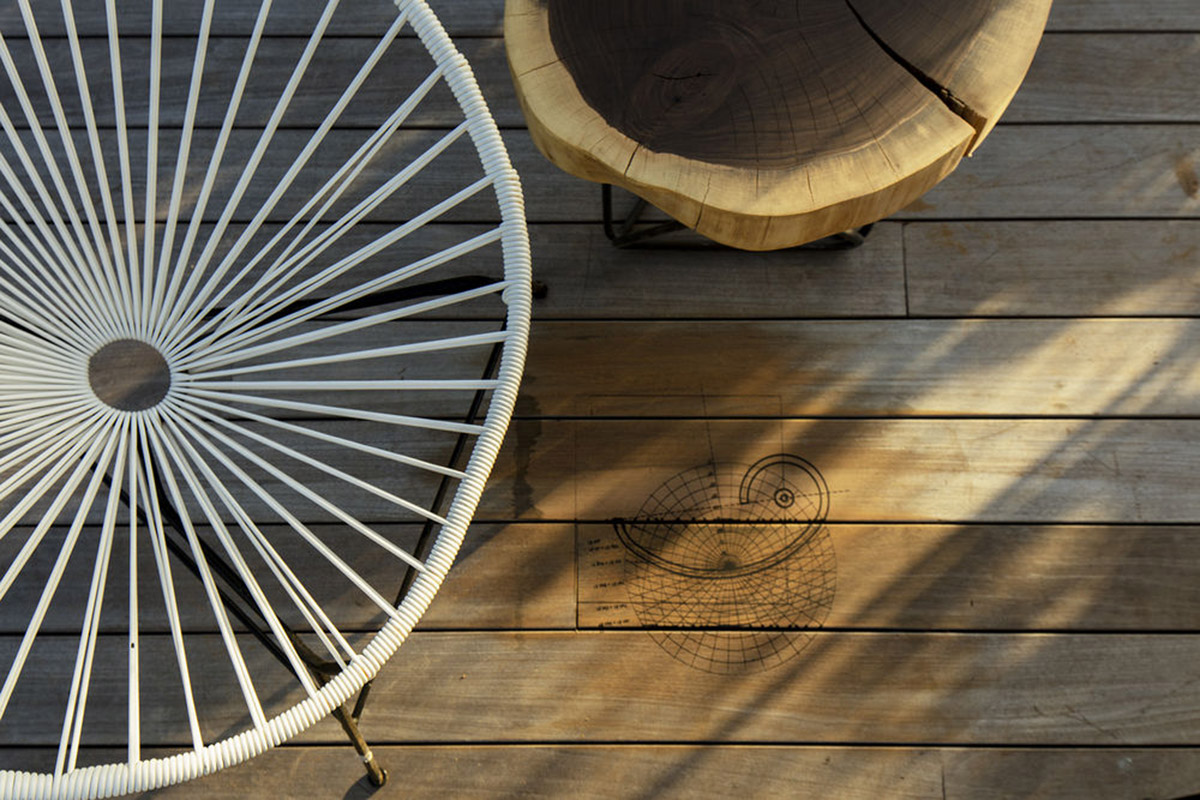
sun path diagram silk. image © todd eberle

image © todd eberle


image © todd eberle



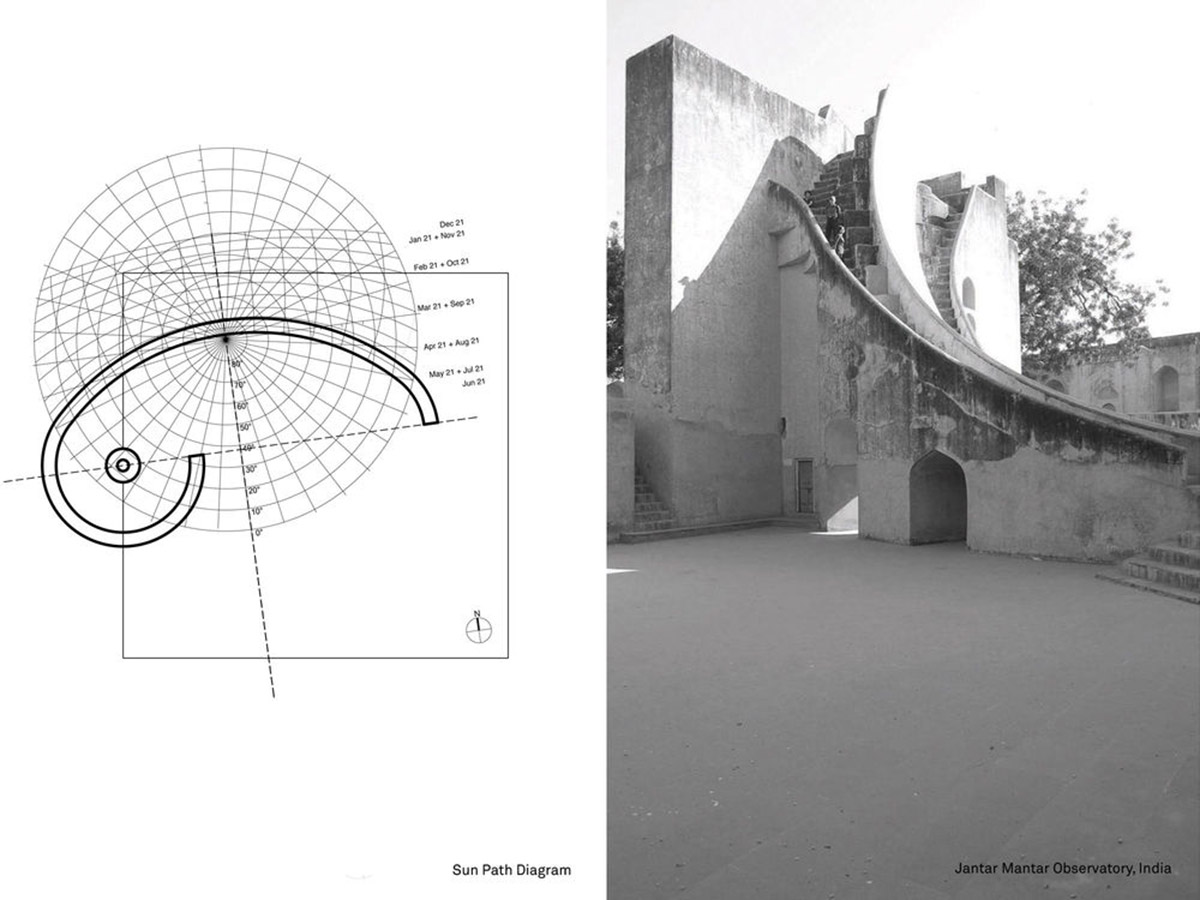
Project Facts
Project team: Joana Bem-Haja, Pino Pavese, Garrick Ambrose, Helene Nishijo Andersen, Jorge Rivera
Local architect / AoR: Rizo Carreno & Partners, Inc.
Structural engineer: Hector De Los Reyes Engineering. Inc.
Electrical and mechanical engineer: Project Caine
General contractor: Cobo Construction Corp.
Client: Frank Prisinzano
Materials: Exposed concrete, terrazzo, Carrara marble counter tops, bench and steps, wood, glass, marine grade aluminium and vines.
