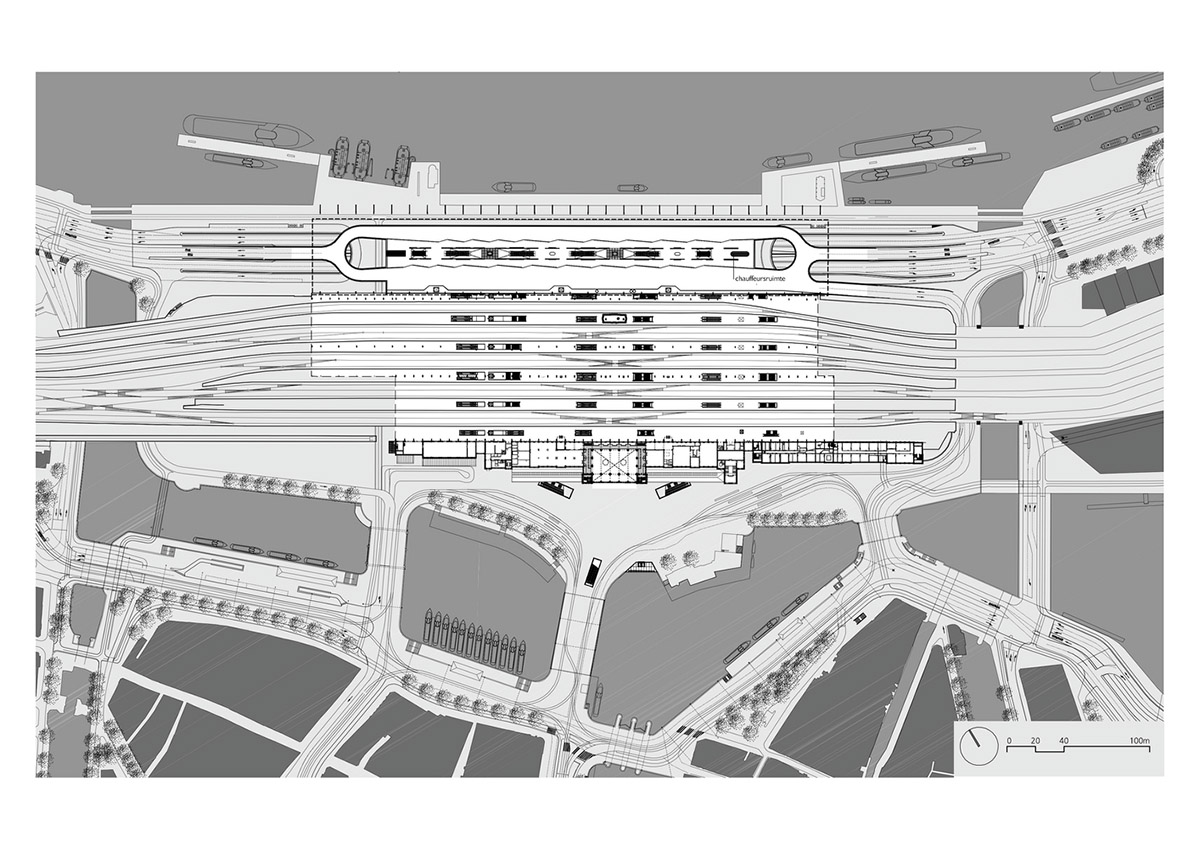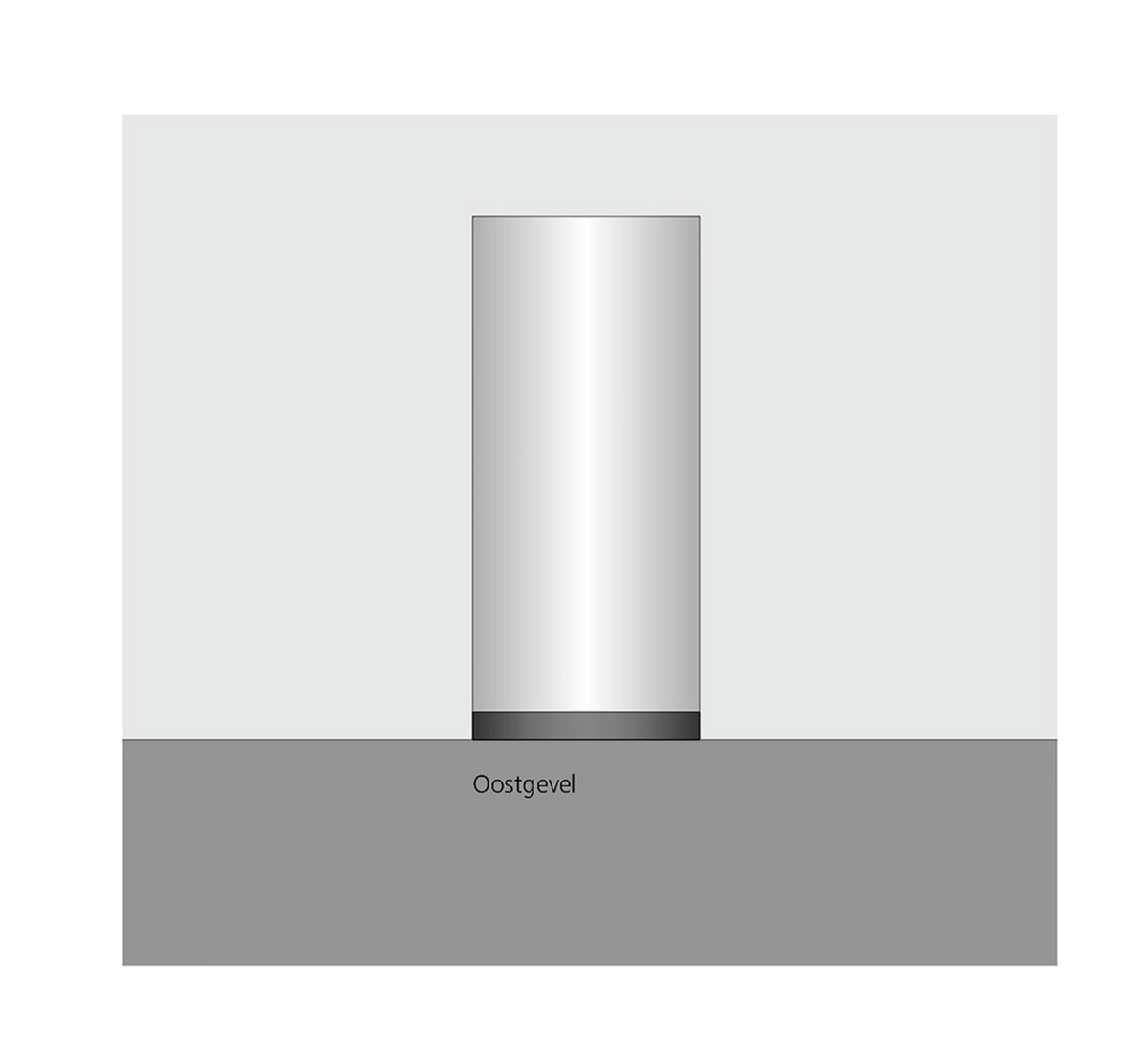Submitted by WA Contents
This white bus drivers building cares about drivers’ privacy installed at Amsterdam Central
Netherlands Architecture News - Jan 04, 2016 - 17:07 6056 views

all images © Jannes Linders
Benthem Crouwel Architects designed a striking white bus drivers building on the bus station at Amsterdam Central houses a workspace, pantry and a canteen for bus drivers on the first floor. Because the canteen is located on this higher level the drivers have a lot of privacy, with 180 degree views of the bus platform, the river IJ and Amsterdam North. On the ground floor there is space for storage, a technical area and toilets. The bus drivers building will be built in less than two months. The design cabin acts as a sculptural element beyond its function and program-painted by white polyurea on the exterior and used traffic light red on the inside that makes a flashy view for the users.

The position of the building, between two glass windscreens, has largely determined the proportions of the volume. The elongated, relatively narrow building of 80 m2 has been optimized in both design and function. By placing a spiral staircase on the eastern rounded end wall, freedom for designing the layout of both storeys became possible.

In addition, because of the roundness and the linear character, the shape of the bus drivers building connects to the previously realized tubular supervisor building on the other side of the bus platform. The positioning of the facility areas ensures that on the ground floor the façade can be closed and can be made graffiti resistant.

The bus drivers building has a timber frame construction and is finished on both the inside and outside with polyurea, a two-component spray that is very durable and that can be applied seamlessly. By using traffic light red on the inside and white polyurea on the exterior, the building has a sleek, yet playful appearance that matches the red lettering of the bus stations’ roof.





central station plan

ground floor plan

second floor plan

east elevation

west elevation

north elevation

south elevation

section
Project Facts
Client: Munipicality of Amsterdam
Architect: Benthem Crouwel Architects
Gross Floor Area: 80m2
Start Design: 2014
Start Construction: 2015
Completion: 2015
> via Benthem Crouwel Architects
