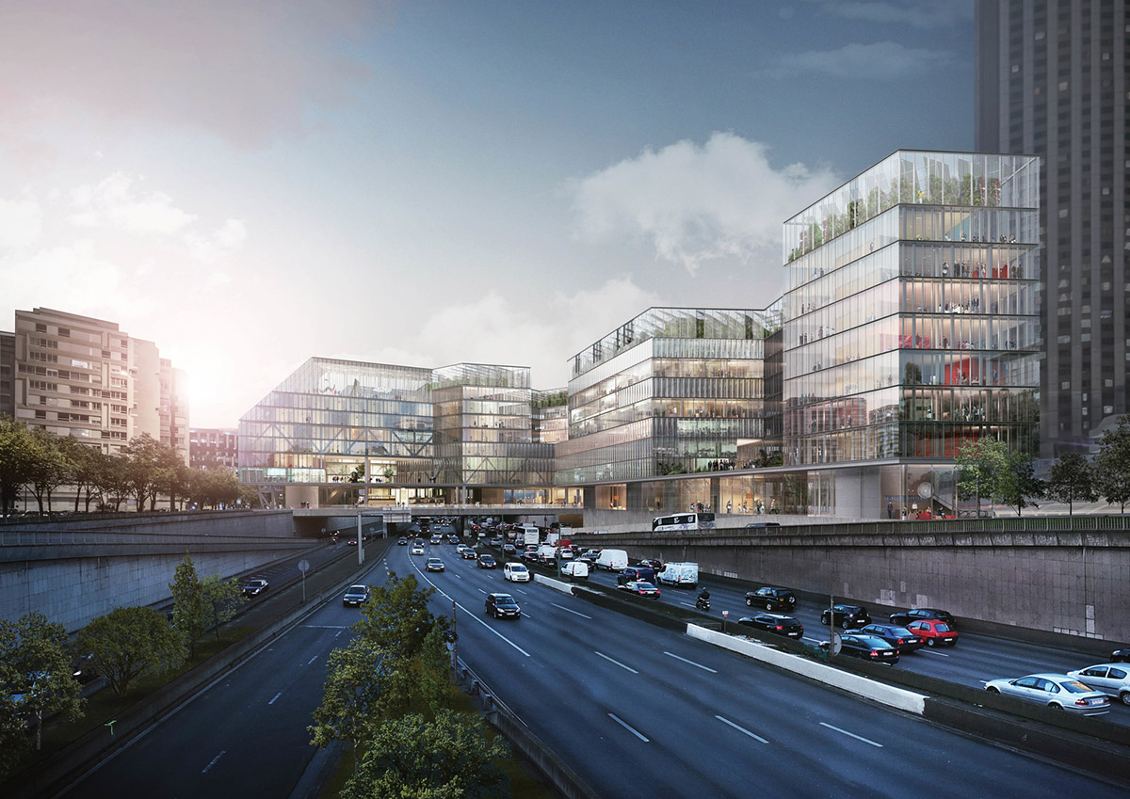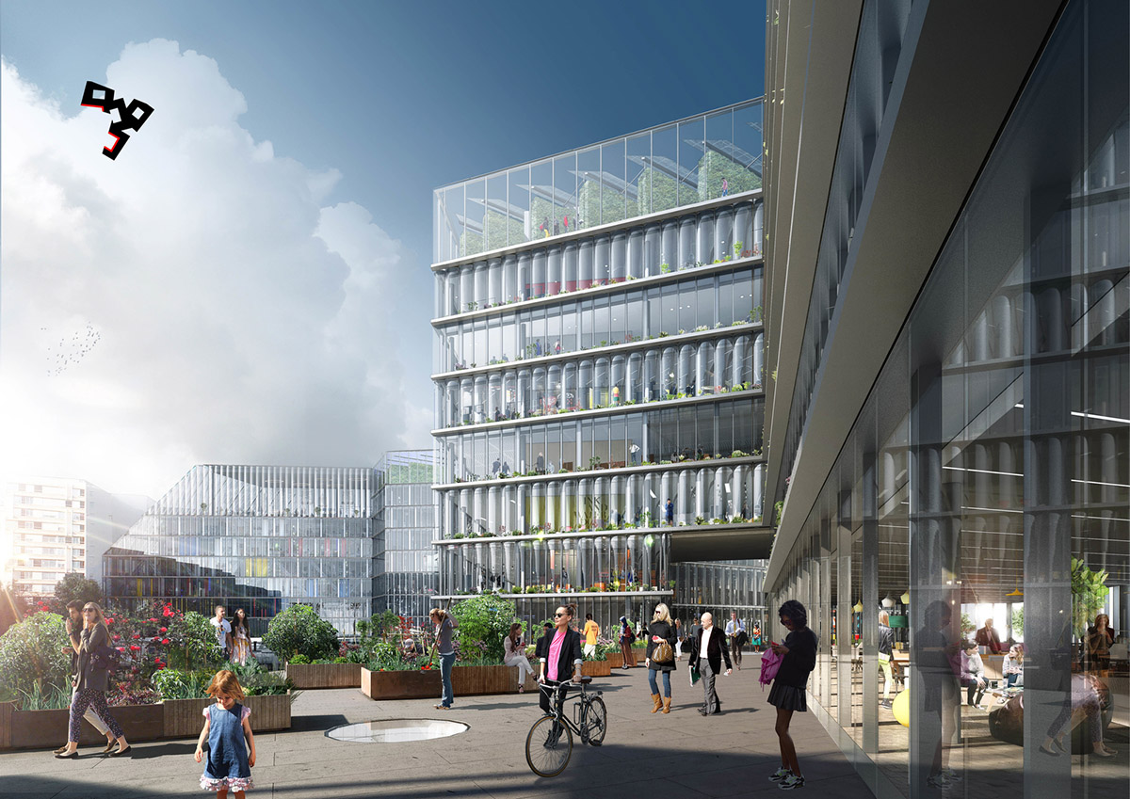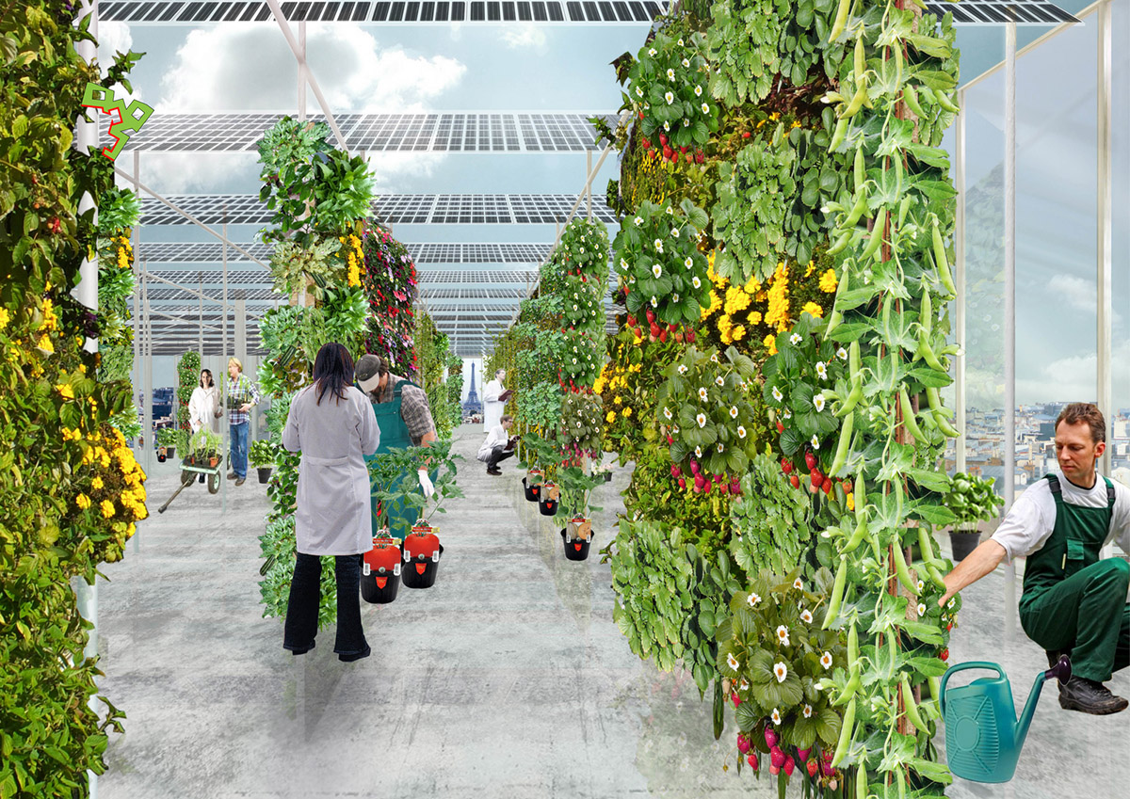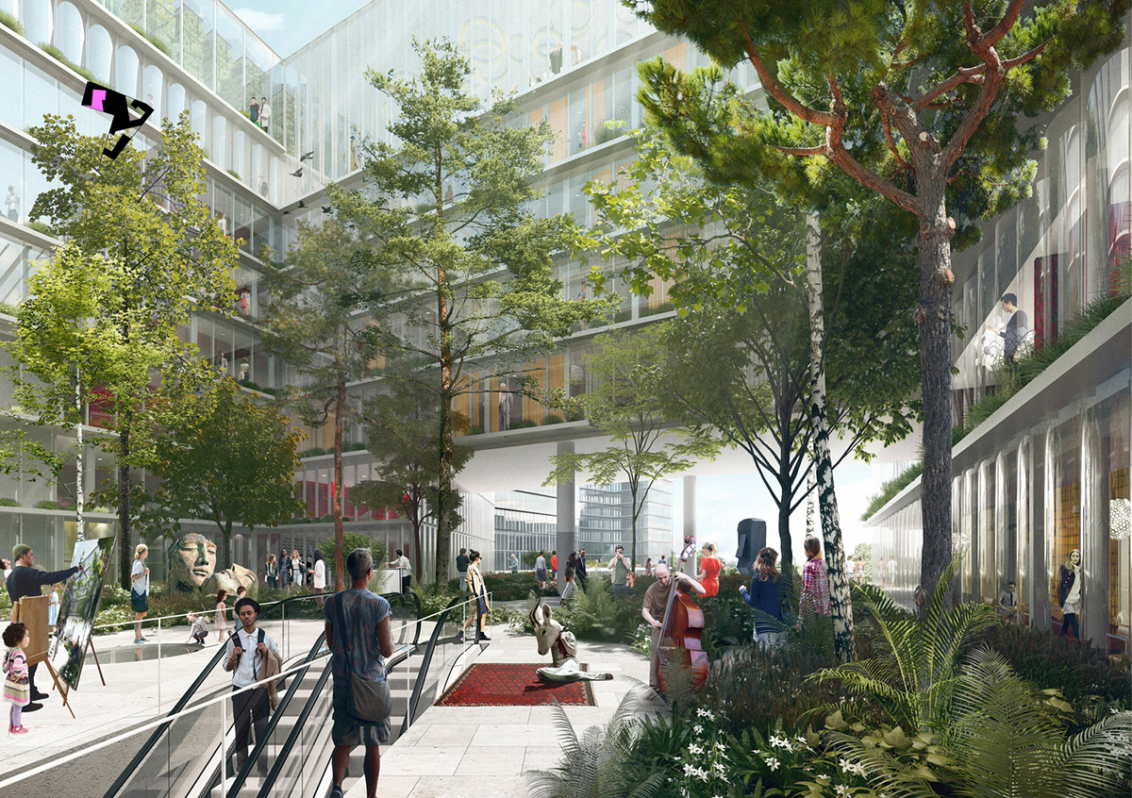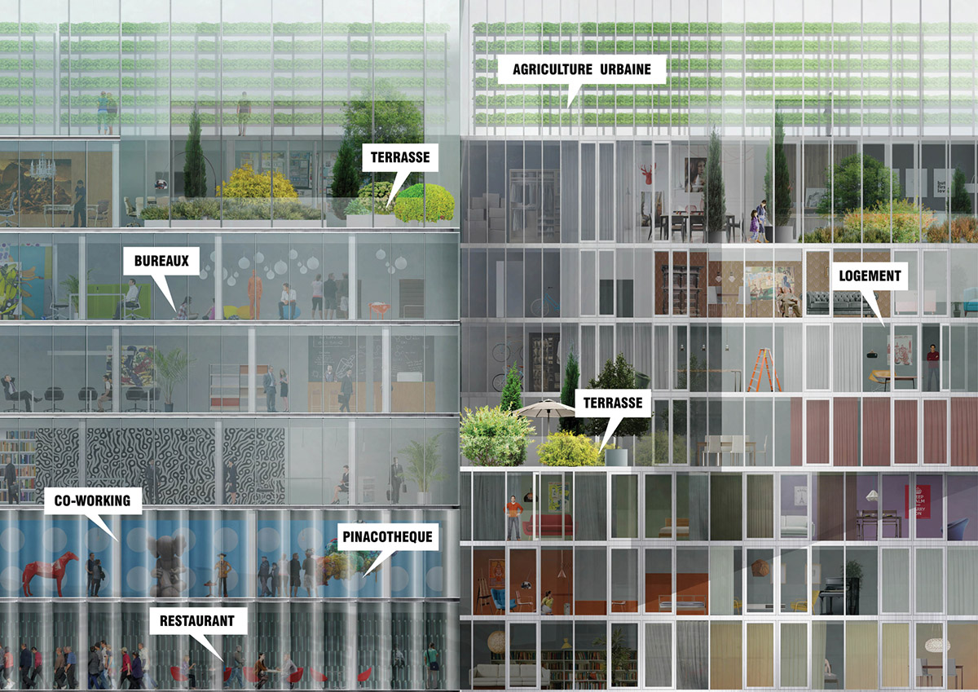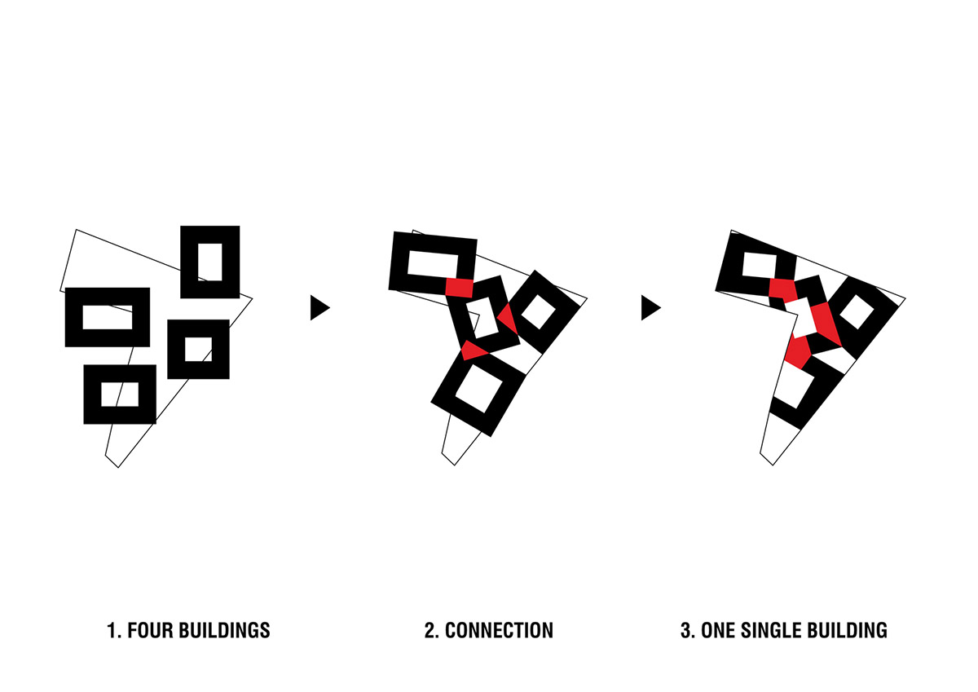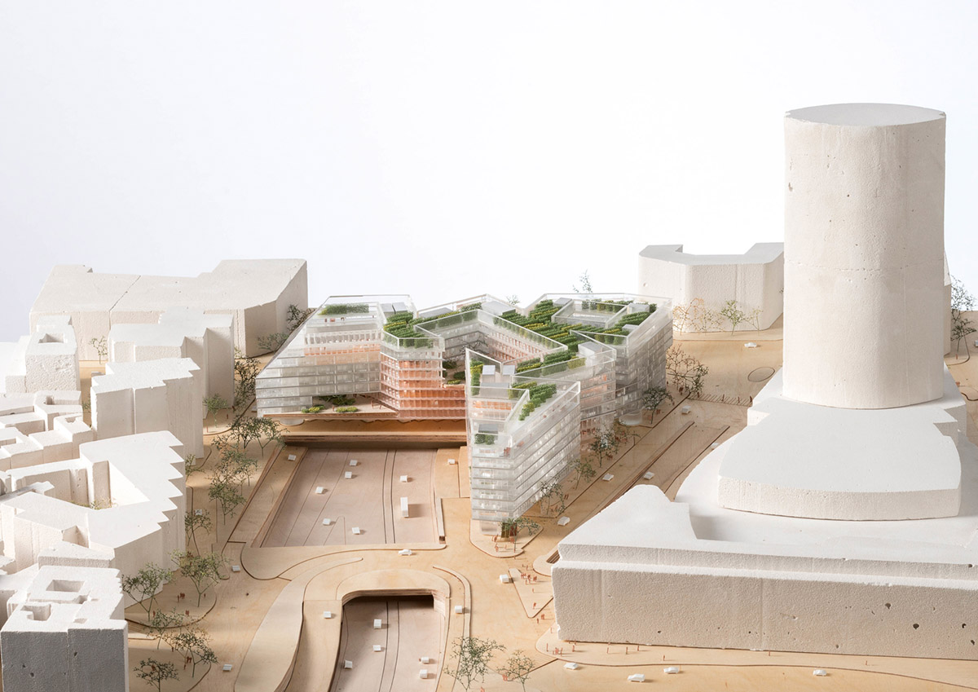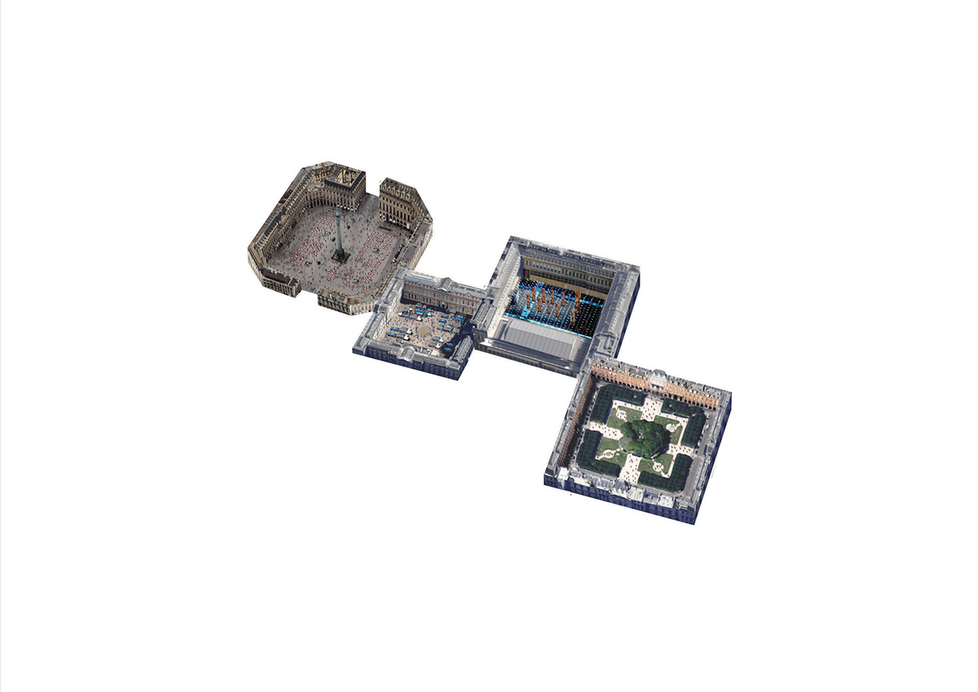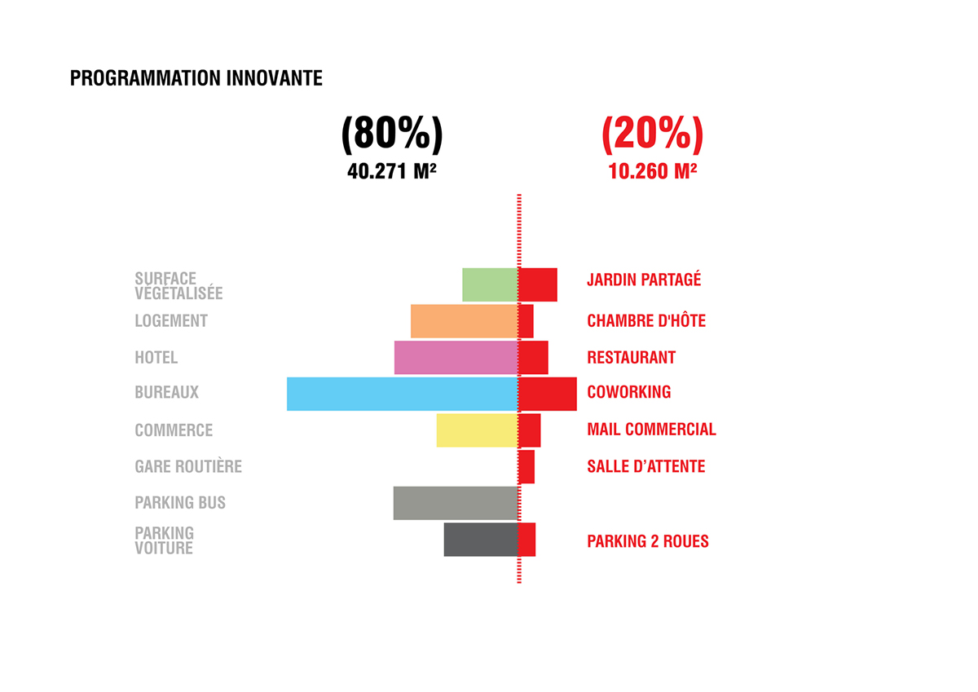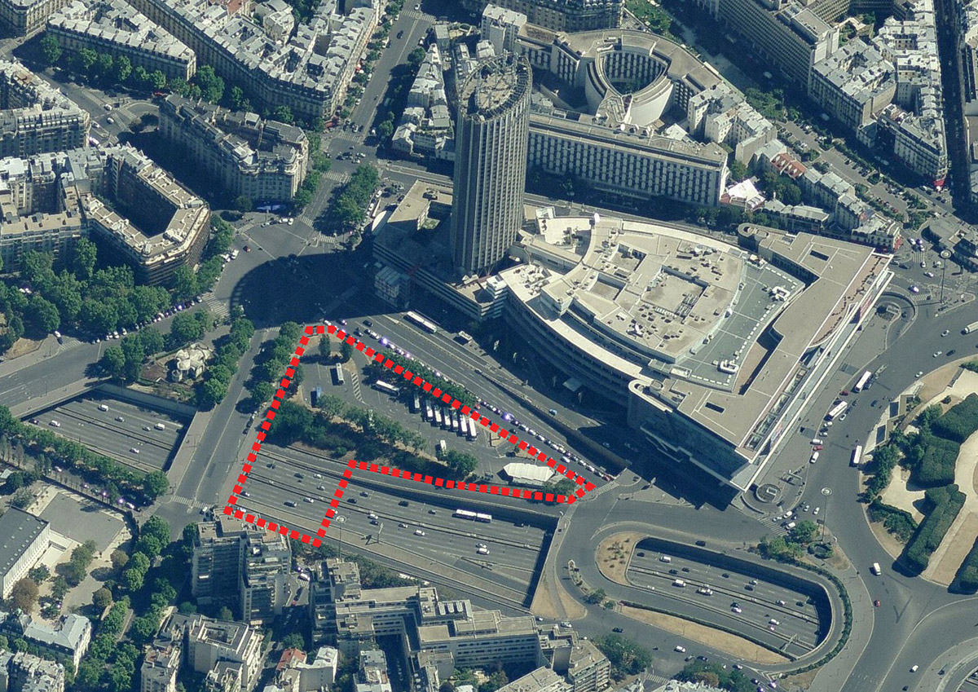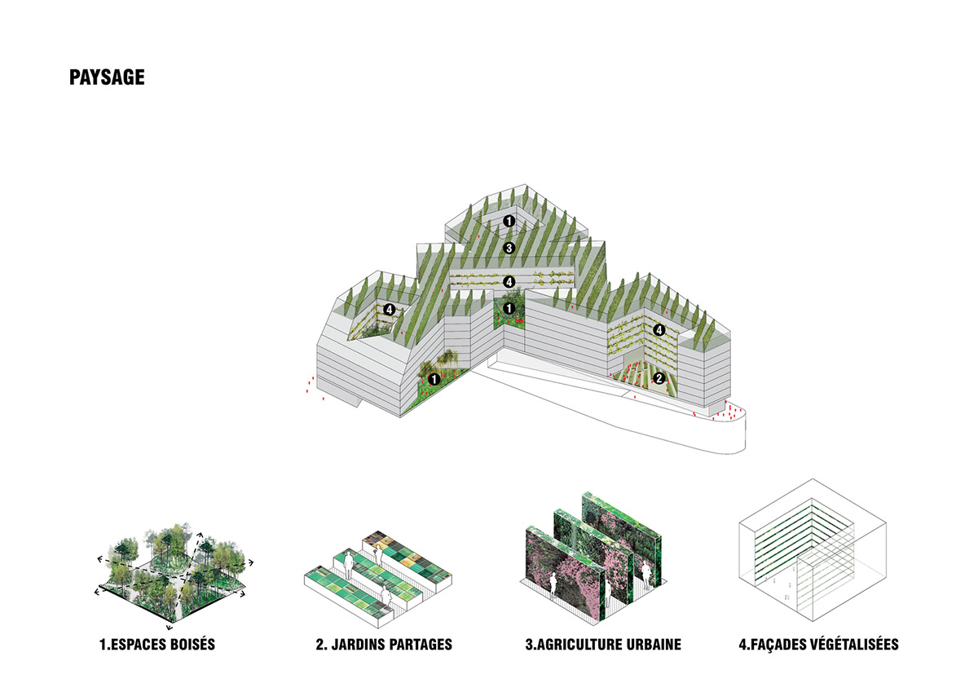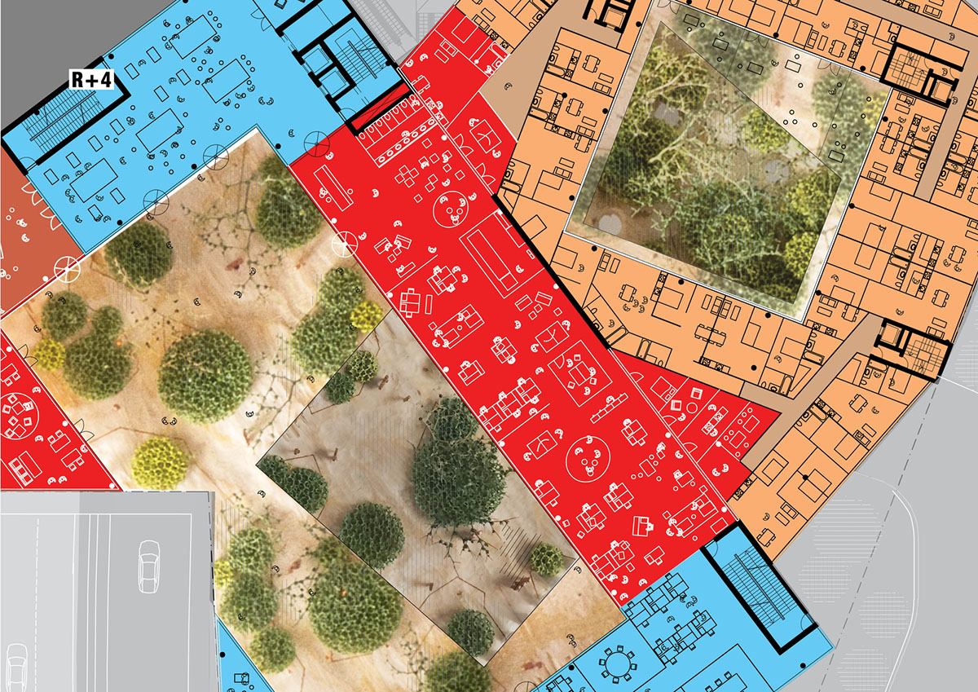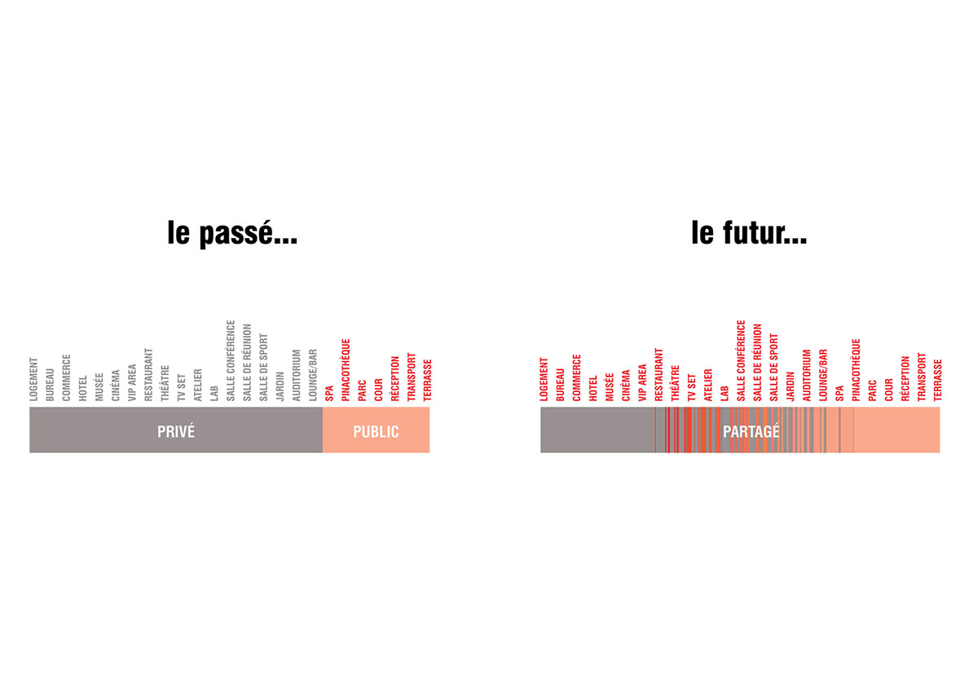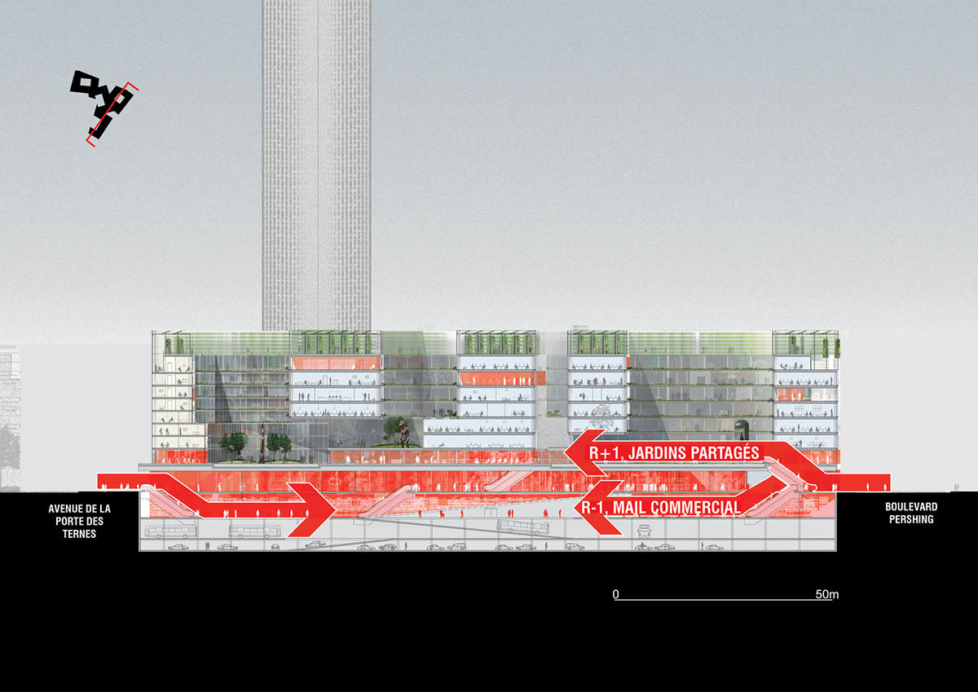Office For Metropolitan Architecture (OMA) has unveiled new proposal as part of the Reinventer. paris, which focuses on sharing and innovation. OMA's proposal is located on the axis that links the historical tourist areas of Paris and the business district of La Défense, functions as a mixed-use structure with a key position in the development of Greater Paris.
Acccording OMA's design approach, PXP acts as a bridge, both metaphorically and functionally. It is based on a bold structural principle: a suspension of urban space which supports the infrastructure that crosses it. The base of the building supports a structure which can be adapted to the requirements of innovative programs, but also to the more conventional programs that are essential to the project.
![OMA unveils PXP: The Shared City focusing on sharing and innovation for Paris]()
image © Luxigon / OMA
With the multitude of networking and exchange opportunities PXP enables, it offers a new site for the public and private spheres to meet and a new type of uses to emerge. The permeability of the programs will allow users to interact around shared facilities. The project thus facilitates the development of sharing economies and accommodates changing lifestyles. PXP arises as a precursor of the innovative and shared city, integrating digital interfaces and solar technology and promoting new forms of mobility.
image © OMA
PXP: The Shared City stimulates the existing potentials of Paris and creates a new place where innovation can fully express and develop itself, PXP proposes the reinvention of urbanity through a unique architectural strategy. Four traditional types of courtyards are linked together, thus creating a diversity of floor plans, which range from generic to eccentric, and allow for different forms of colonization. The result is an experimental alternation of identities: while the building extends continuously over the whole site, the diversity of courtyards provides the impression of a collection of architectures rather than a single mass.
One of the main principles of the project is that PXP acts as a social hub. OMA explains that It is located on a site with great potential; it forms a natural hub for surrounding trading, leisure and catering activities and sharing spaces and integrates an existing bus station.
image © Tegmark / OMA
To stimulate the development of this area and establish its nodal function, PXP aims to facilitate urban and suburban connections and the convergence of transport modes, ways of living and working, a diversity of public activities and sustainable development approaches. The ground floor is permeable through its fragmented design, which allows flows of neighborhood and city life to enter. Multiple angles, geometries, fractures and terraces bring the public space into the interior of the building.
image © OMA
image © Tegmark / OMA
image © Frans Parthesius
image © OMA
image © Frans Parthesius
image © OMA
image © OMA
image © OMA
image © OMA
image © OMA
image © OMA
image © OMA
image © OMA
image © OMA
Project Facts
Location: Paris, France
Client: Gecina
Year: 2015-2016
Status: Competition
Program: Mixed Use
Partner: Ippolito Pestellini Laparelli
Concept Team
Project Architect: Alejo Paillard
Team: Sebastian Bernardy, Laurence Bolhaar, Janna Bystrykh, Paul Cournet, Alain Fouraux, Stavros Gargaretas, Aris Gkitzias, Andrea Govi, Alice Grégoire, Francesca Lantieri, Hans Larsson, Selma Maaroufi, Barbara Materia, Milos Mladenovic, Hélène Sicsic, Shining Sun, Miguel Taborda, Yushang Zhang.
Collaborators:
Structural Engineer: Arup
MEP Engineer: ALTO Ingénierie Transsolar
Local Architects: Data Architectes
Cost Consultant: Giving
Landscape: Michel Desvigne Paysagiste - Land’Act
Video Editing: Davide Rapp
