Submitted by WA Contents
OMA creates ’diversions’ for visitors in the proposal of Galeries Lafayette Lumière in Paris
France Architecture News - Apr 05, 2016 - 18:06 16656 views

Office For Metropolitan Architecture (OMA) has unveiled new proposal of Galeries Lafayette Lumière in Paris, France, which is based on accidental meetings in the retail space for visitors and customers. Lafayette’s flagship store built in 1912, has represented the perfect synthesis between architectural grandeur and an experimental commercial environment: an aura making machine engineered to display products and to choreograph the journey of visitors through multiple activities and breathtaking spatial experiences.
While the amount of visitors increased and brands grew, the central role of architecture has gradually diminished, suffocated by sale spaces, signage, fake ceilings and other debris of modernization and retail design. Accelerating global economic shifts, changes in social habits, the challenges brought about by the digital revolution and contemporary retail tendencies, have turned the cupola building’s current setup into an obsolete model.
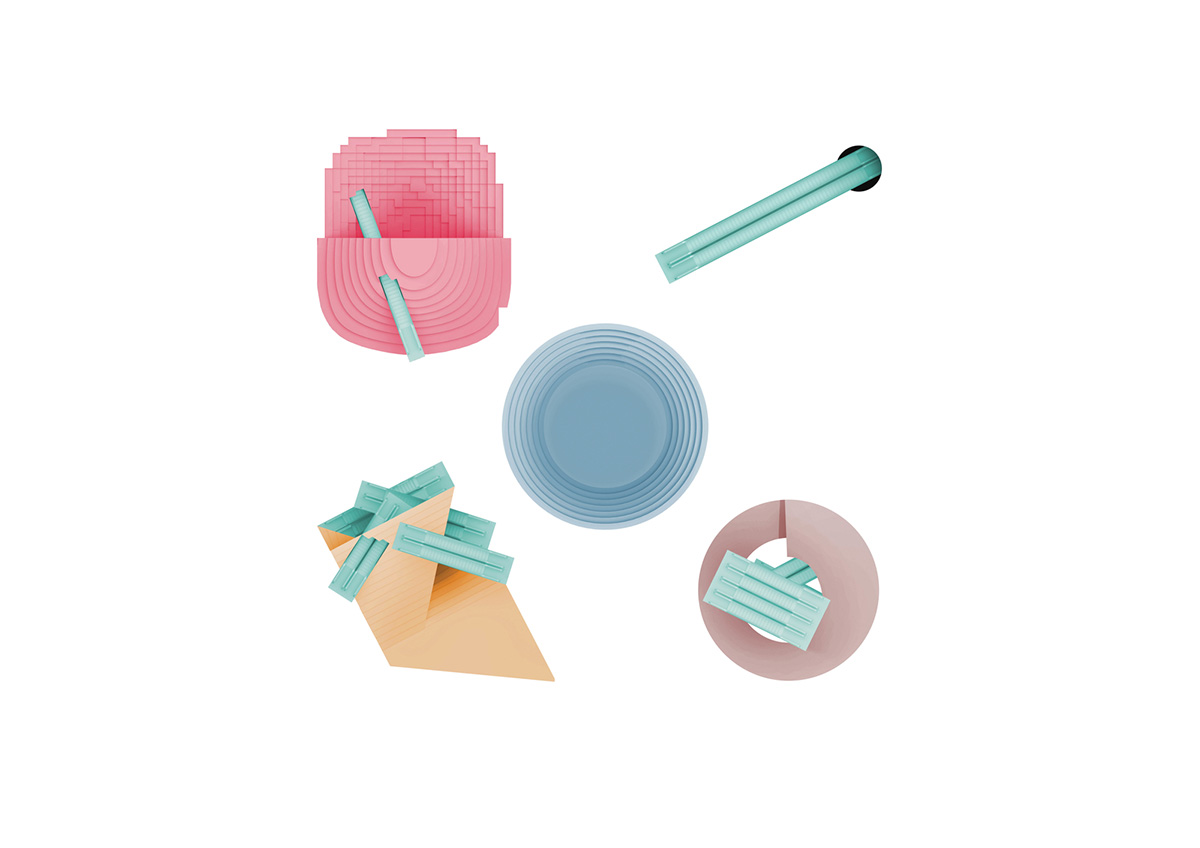
image © OMA
OMA's proposal rethinks the role of brands and the identity of les grands magasins. Intending to redefine the relationship of the department store both with its patrons and with its urban environment and to reconnect Galleries Lafayette to its ambitious architectural legacy, the project creates a number of “diversions”. These diversions take visitors on curated, though ad hoc, journeys through unconventional retail environments, in which they encounter services, learning processes and cultural experiences. Four sets of new escalators are placed along the main entrances, generating clear accesses and extending the urban flows across the ground floor.
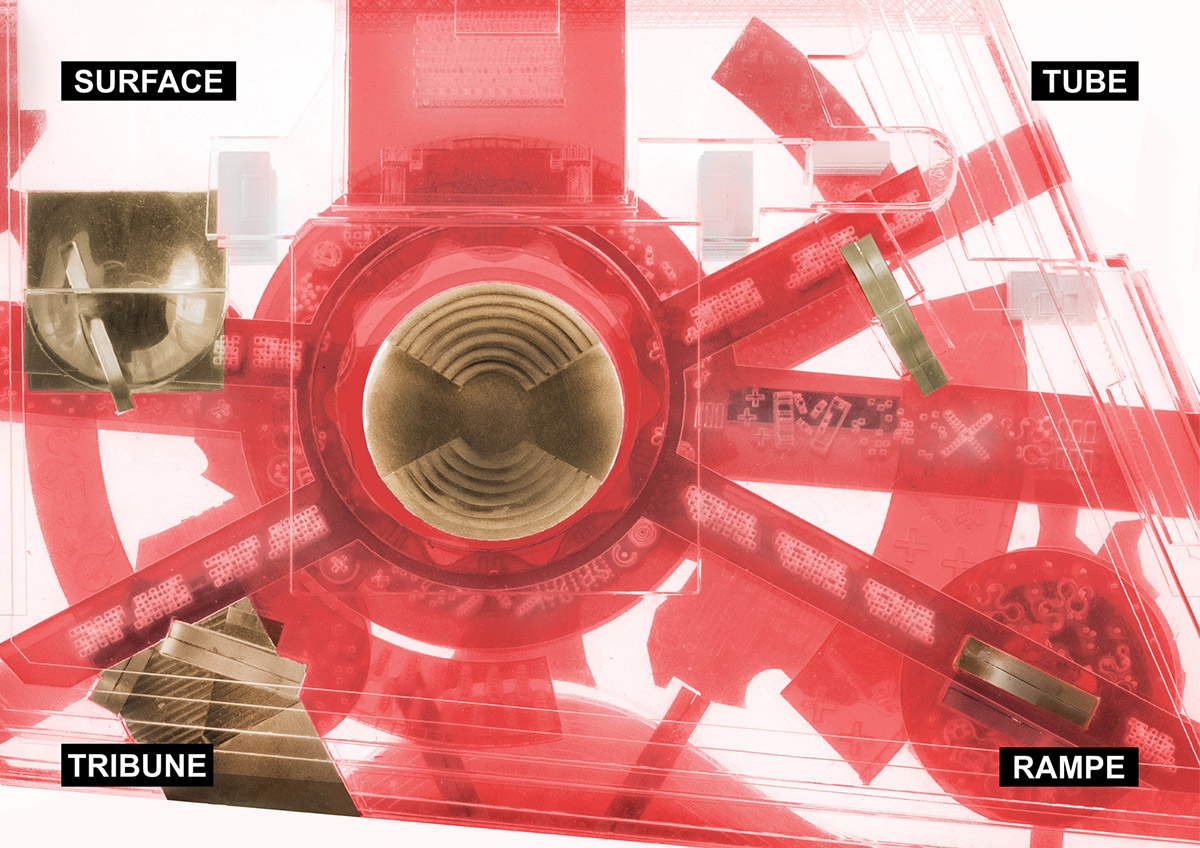
image © OMA
Through the 7 levels of the building, each escalator intersects four different spatial devices: a ramp, a tribune, a surface, a tube. These architectural interventions introduce new possibilities for the usage of space in the store. On every floor, the architectural device emerges at a different place, to avoid repetition and create a network of new centers, fragmenting the store in smaller, more navigable regions. Collectively these “diversions” work as a system, allowing visitors to flow through the building in a choreographed sequence of architectural experiences and curated activities.
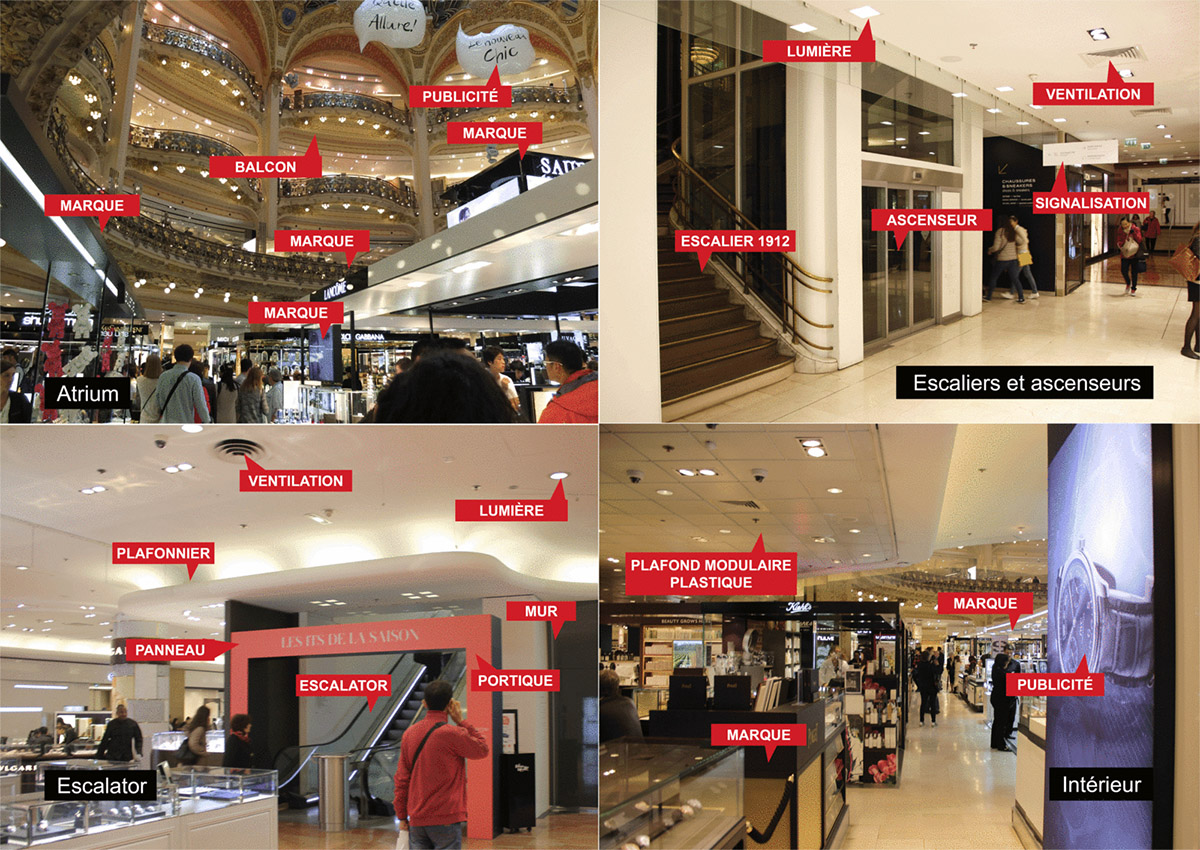
image © OMA
The space under the cupola is replaced by a theatrical device: a machine able to transform through multiple tridimensional configurations, creating tribunes, displays, connections to the basement and the first level gallerias, or simply disappearing, turning into an anonymous horizontal plane.

image © OMA
Its presence echoes and reinterprets the historical and monumental stairs demolished in 1970s. Similar to a proper stage set, it reinforces the role of la Coupole as the core building and represents the values of Galleries Lafayette through adventurous architecture and multiple activities and public events, which are vital to the store.
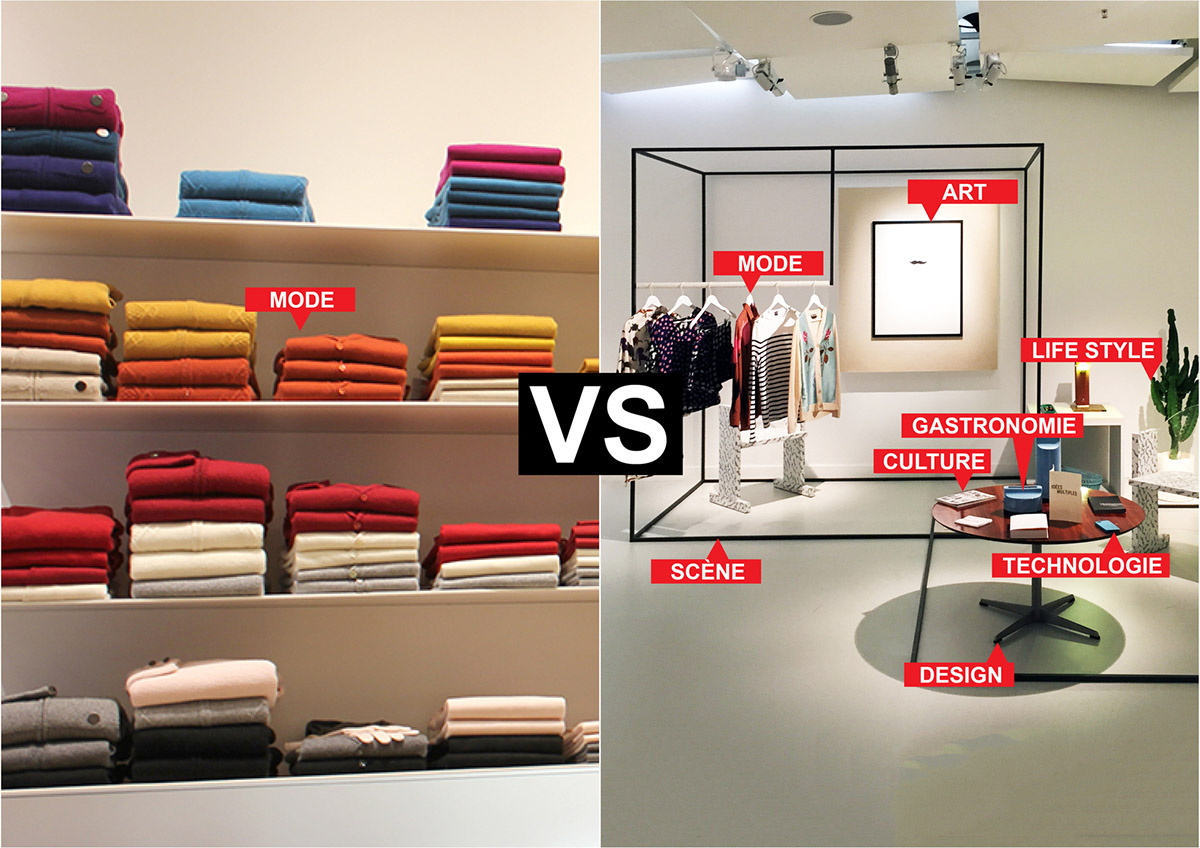
image © OMA
The new basement is a porous system, connected to the ground floor at each entrance through the escalator sets. A privileged visual and physical connection is located at the main entrance at rue Lafayette: a large, incremental ramp – the first one of the series of diversions – slowly guides visitors from the large circular opening to the basement. By optimizing the thickness of the fake ceiling and lowering the existing floor, the height of the underground level is adjusted so that the basement now offers a more generous environment.
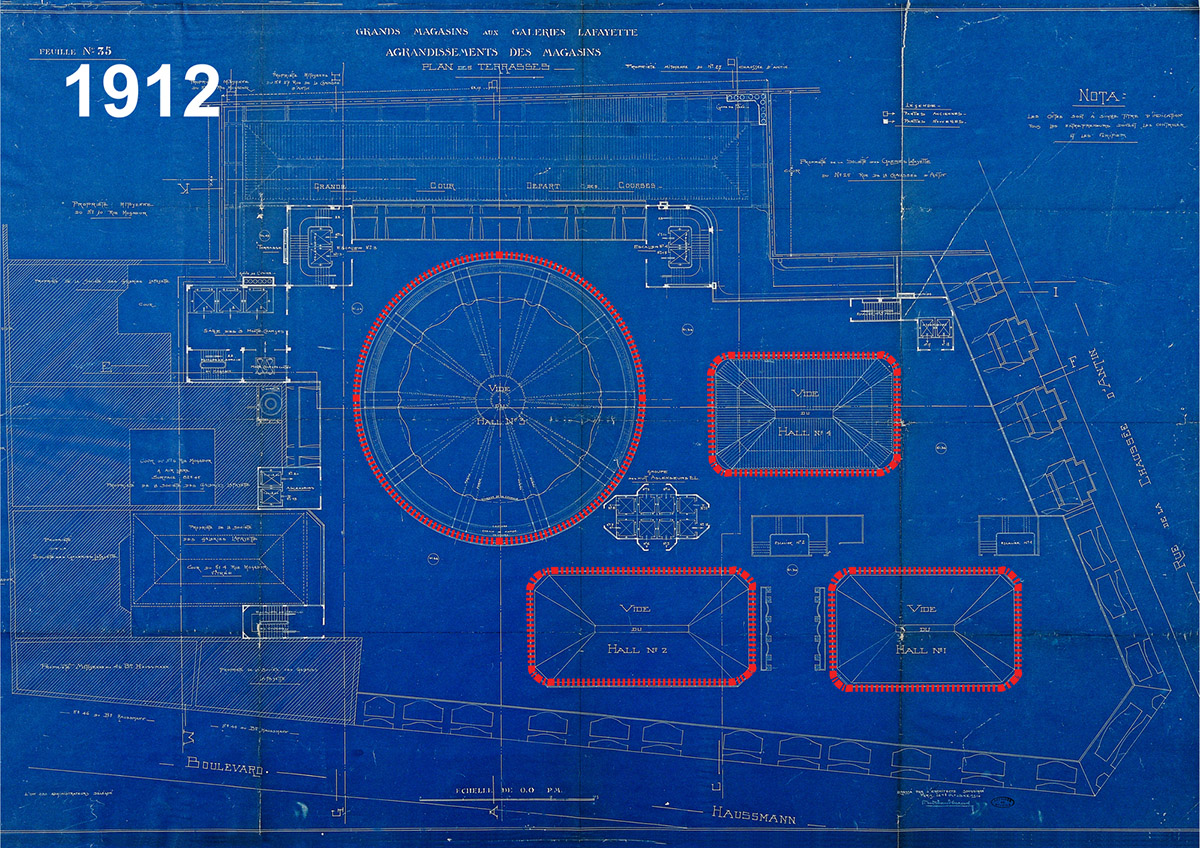
image © OMA
At the top of the building there is an unexpected addition to the space: an unfinished theater, with infinite potential and breathtaking views over the skyline of Paris. Currently occupied by offices and service spaces, its simple reactivation represents the possibility of a natural extension of the programmatic and urban ambition of les grands magasins: we propose to complete it and to connect it to the ground floor through an ad hoc vertical distribution – including a dedicated elevator working independently from the rest of the store – and to claim the space on the 6th floor around the theater as a generous foyer and exclusive meeting place, overlooking the rest of the city.
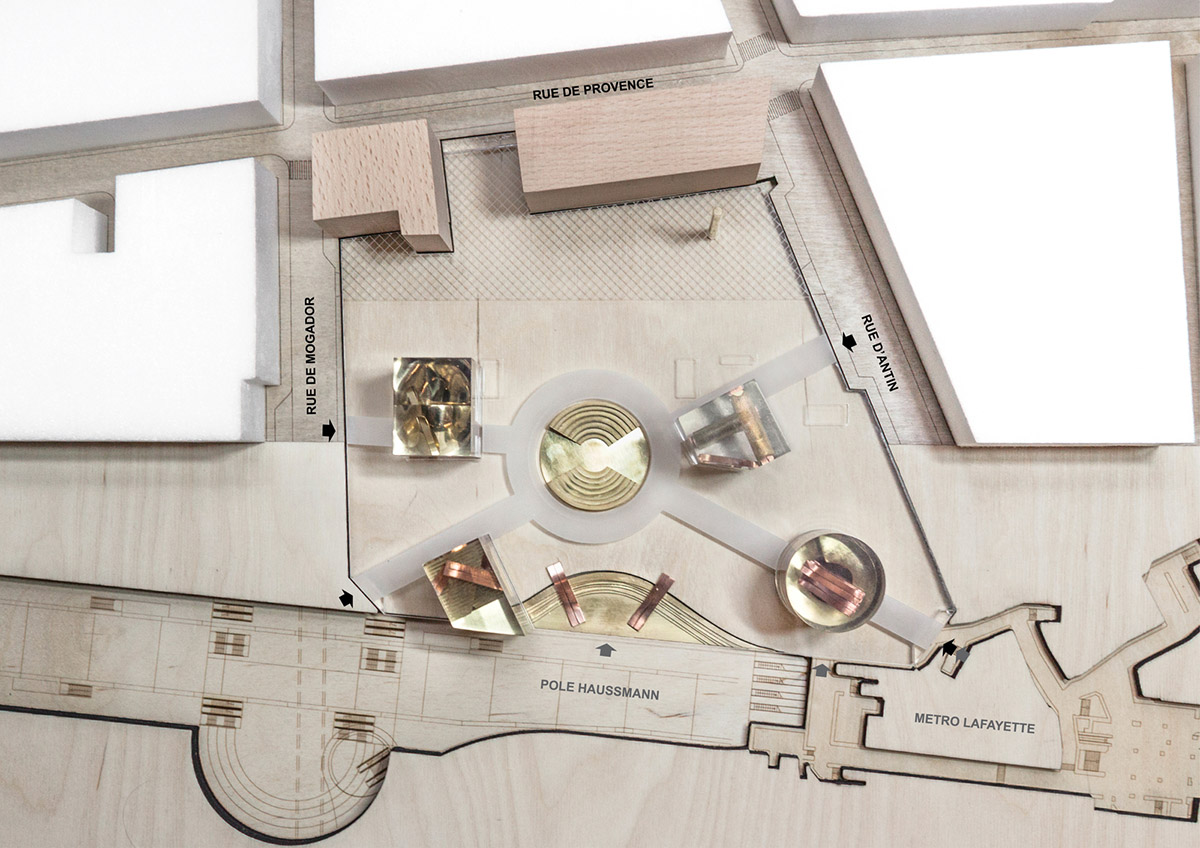
image © OMA
Besides the system of “diversions”, the stage machine, the system of entrances and the renewed accessibility of the underground, the theater represents the culminating point of the visitors’ journey across the new cupola building: an extension of the urban everyday experience through an exciting program and multiple architectural encounters.

image © OMA
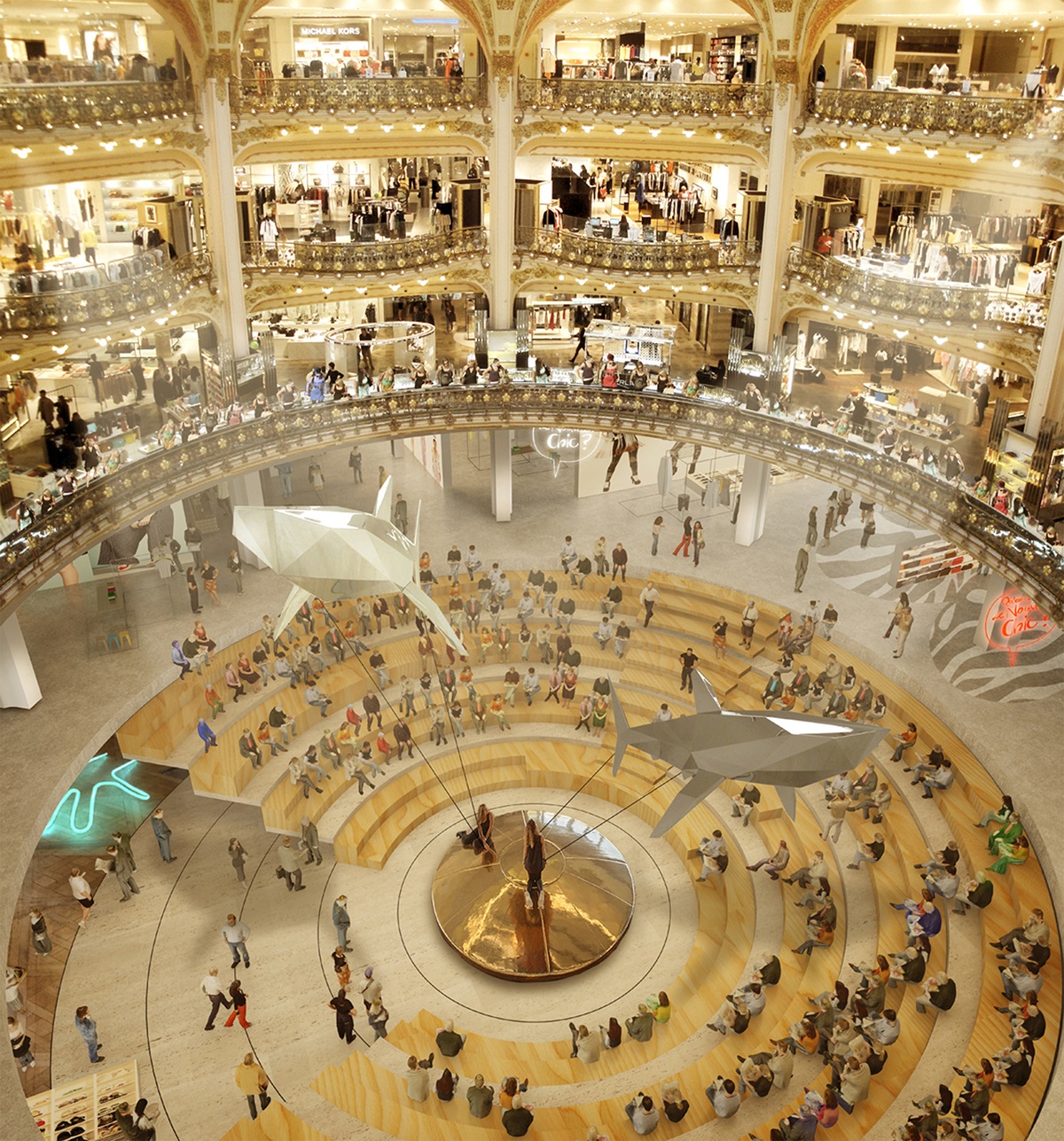
image © OMA/Robota
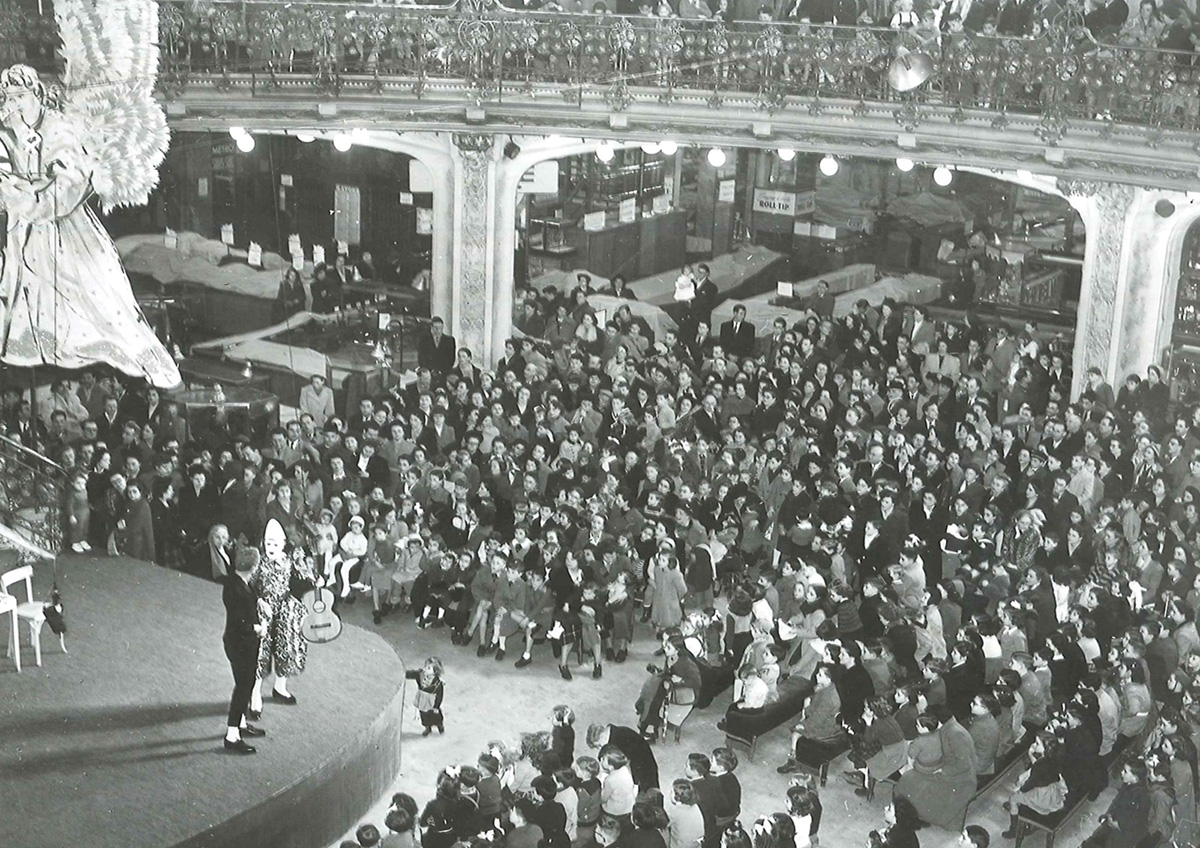
image © OMA
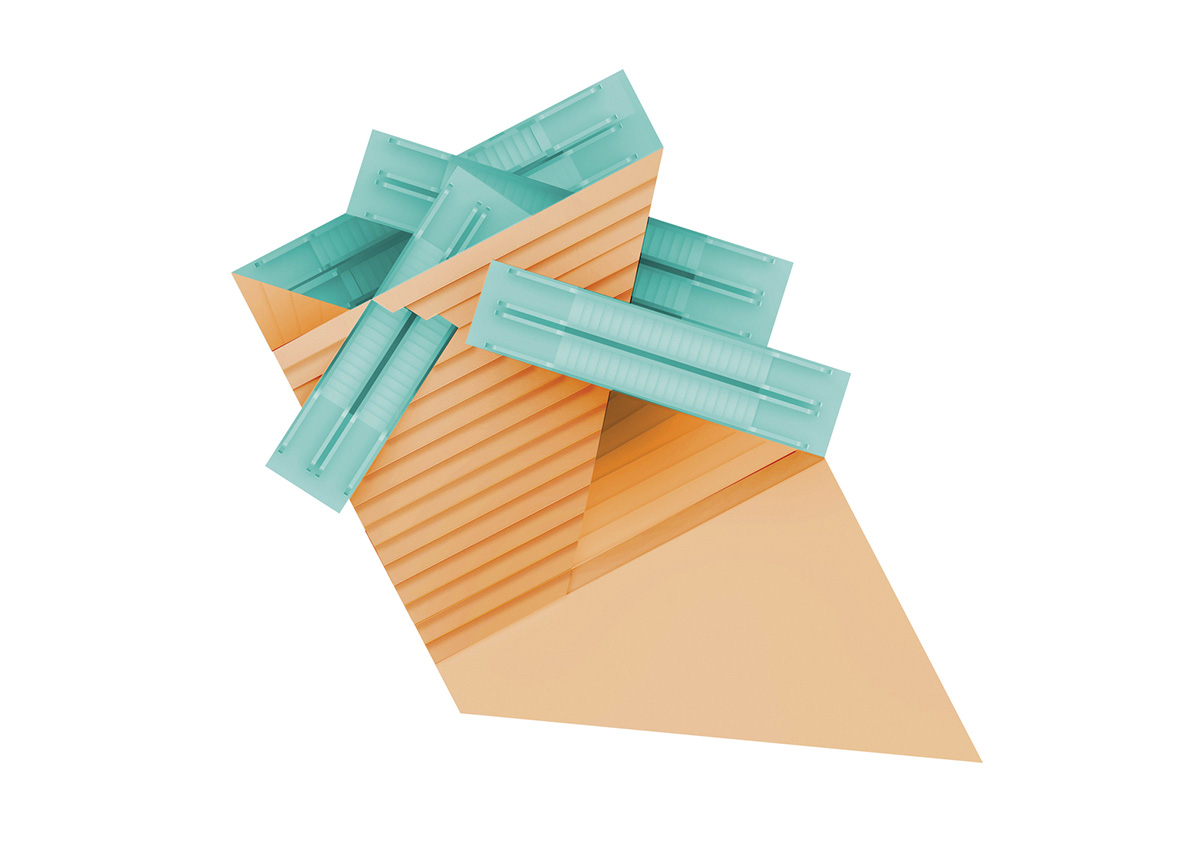
image © OMA
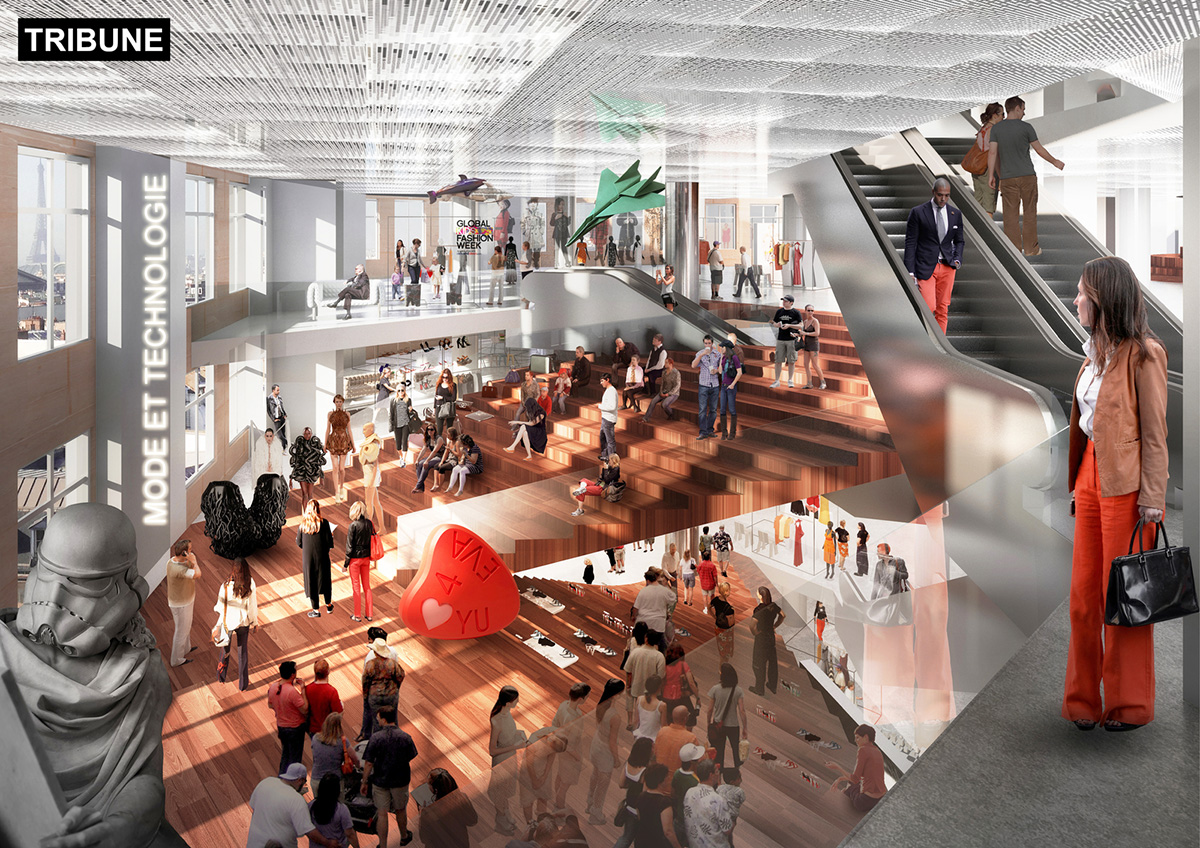
image © OMA/Robota
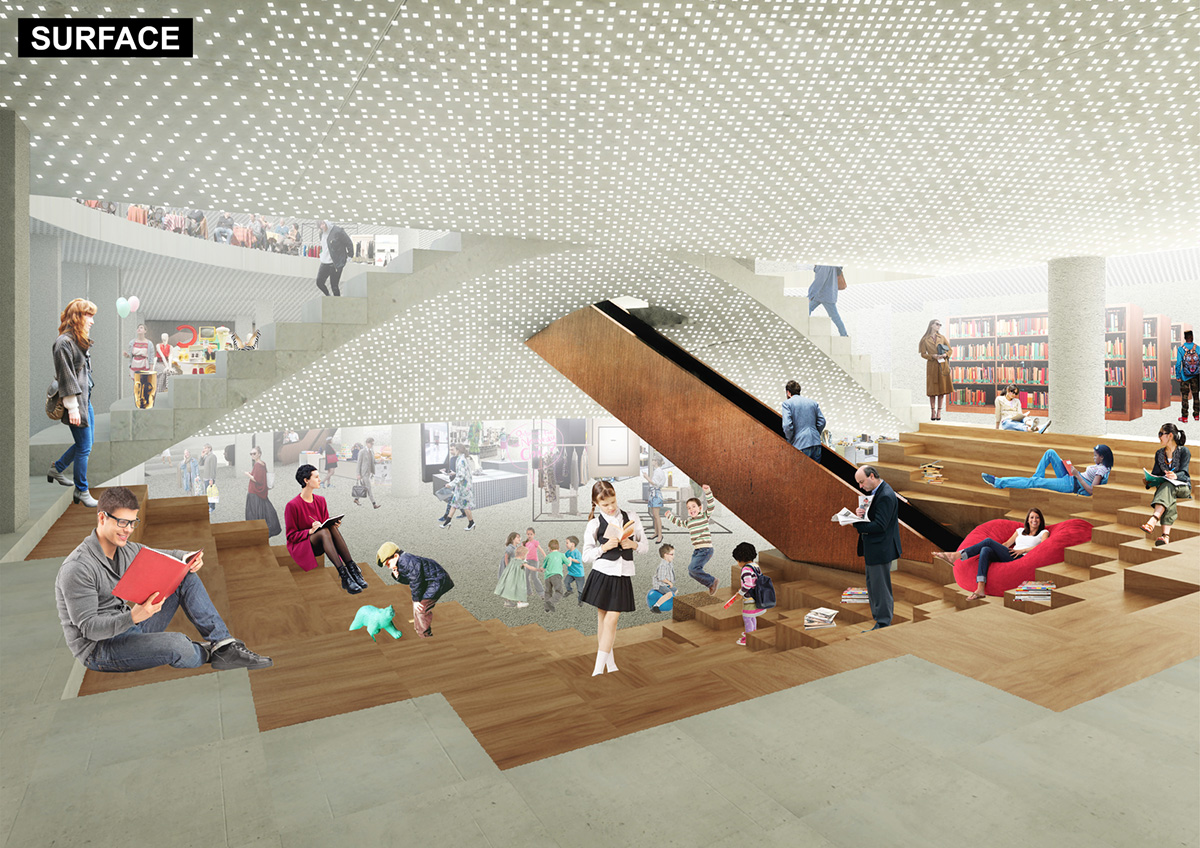
image © OMA/Robota
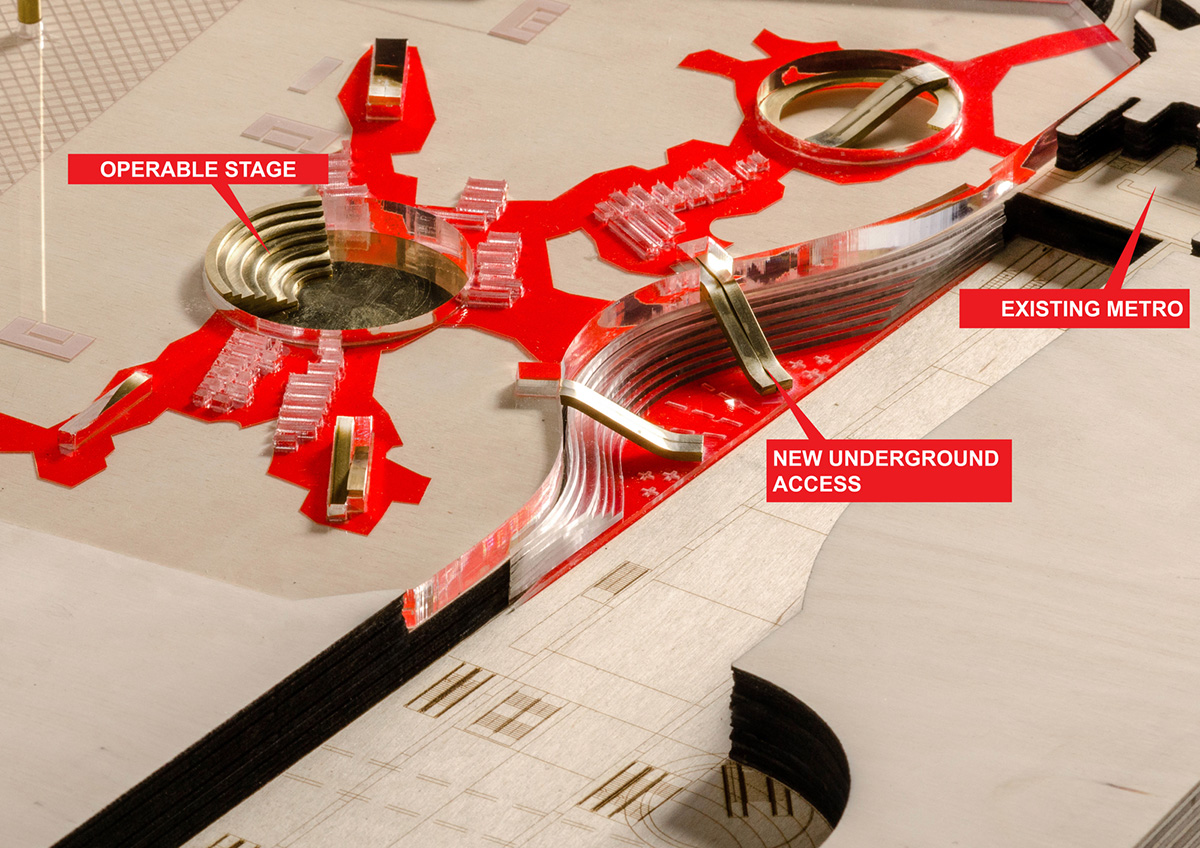
image © OMA
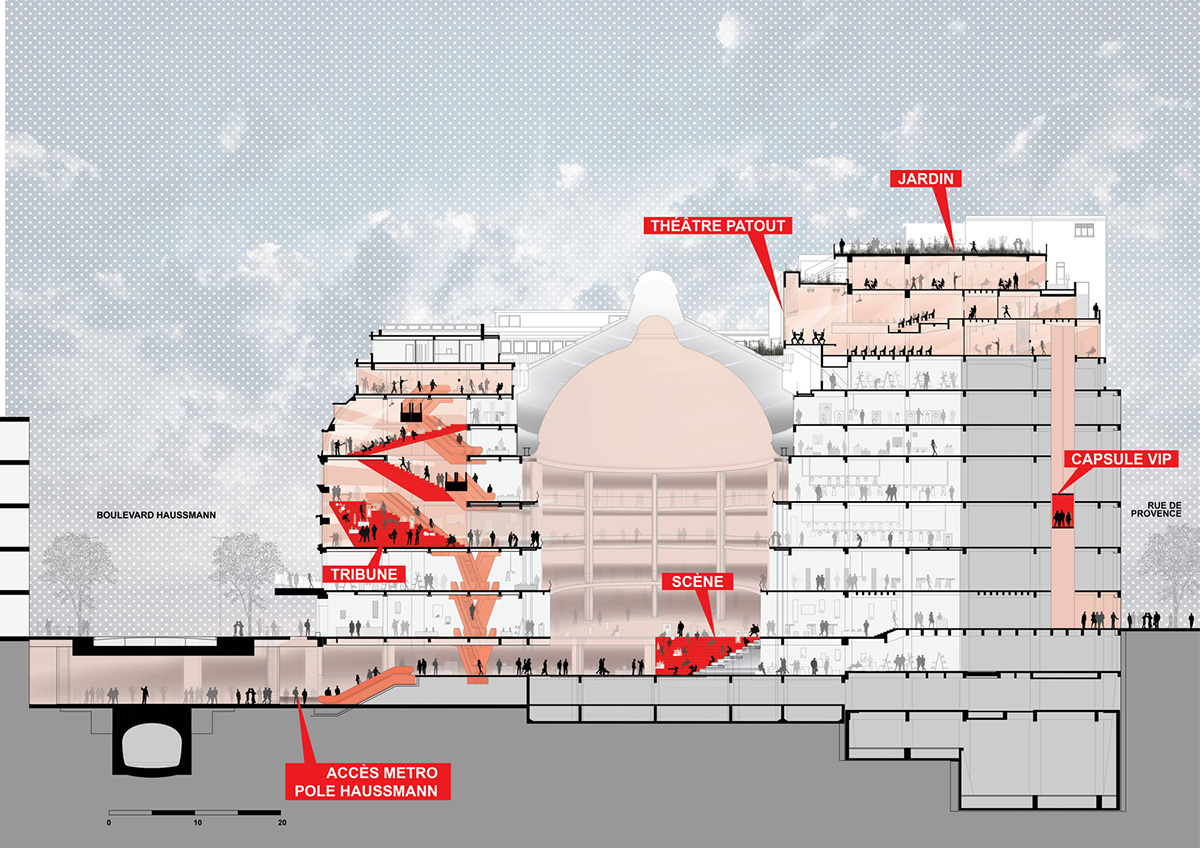
image © OMA
Project Facts
Location: Paris, France
Client: Galeries Lafayette Lumière
Year: 2016
Status: Competition
Program: Retail
Partner: Ippolito Pestellini Laparelli
Collaborators:
Structural Engineer: BET Batiserf
MEP, HQE: BET Louis Choulet Ingénierie
Fire Safety, Accessibility: BET Casso&Associés
Scenography: dUCKS Scéno
Top Image © OMA/Robota
> via OMA
