Submitted by WA Contents
OMA revives LA’s urban downtown with fragmented FAB Civic Center Park
United States Architecture News - Mar 29, 2016 - 17:30 10881 views
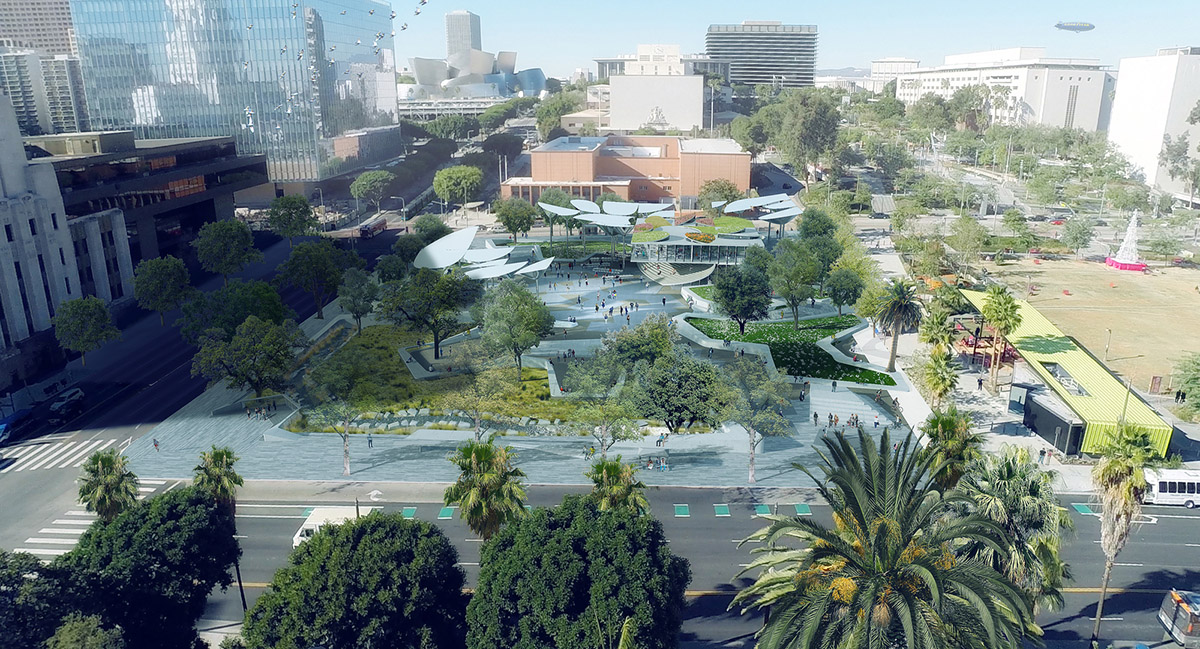
Office For Metropolitan Architecture (OMA) has unveiled the proposal for the First and Broadway (FAB) Civic Center Park. The new urban setting introduces a new type of park space, a respite for downtown LA that celebrates the city's diversity as its greatest asset and promotes civic engagement through highly versatile spaces to experience art, enjoy food and revel in the unique urban setting.
OMA's proposal frames a central plaza created by an iconic and playful arrangement of sculpted canopies that provide shade, light and reflect the dynamic scenes of the park. The overall design is intermixed among a bold planting of mature Oak and Sycamore trees that follow the natural environments of Southern California. The corner of First and Broadway provides a new connection – visually and physically – from the cultural corridor of 1st Street to the front steps of City Hall.
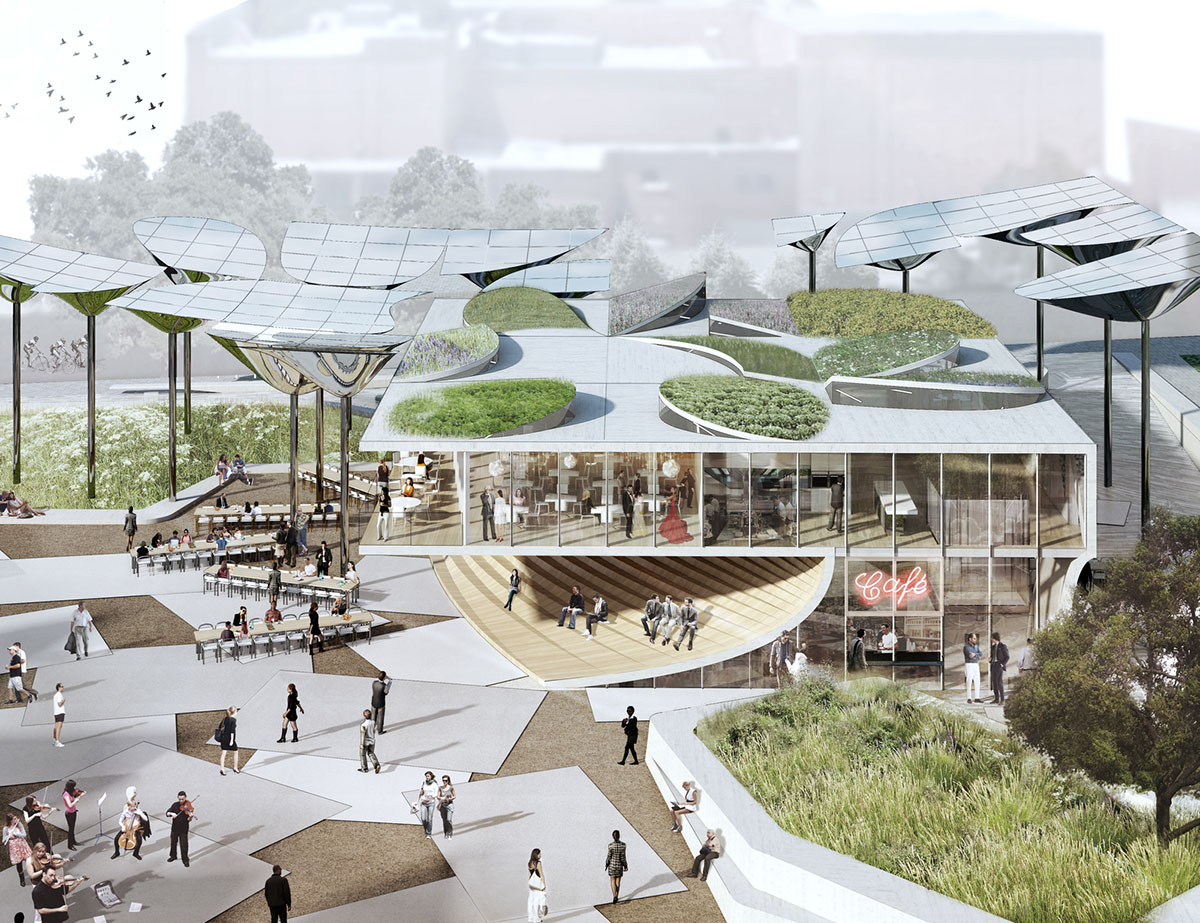
The extensive system of low seat walls will create an undulating ribbon of informal seating and shaded areas which define a series of "park rooms" for intimate gatherings or spaces for art and cultural programming, while larger capacity amphitheater seating integrated into the restaurant is available for watching performances in the main plaza.
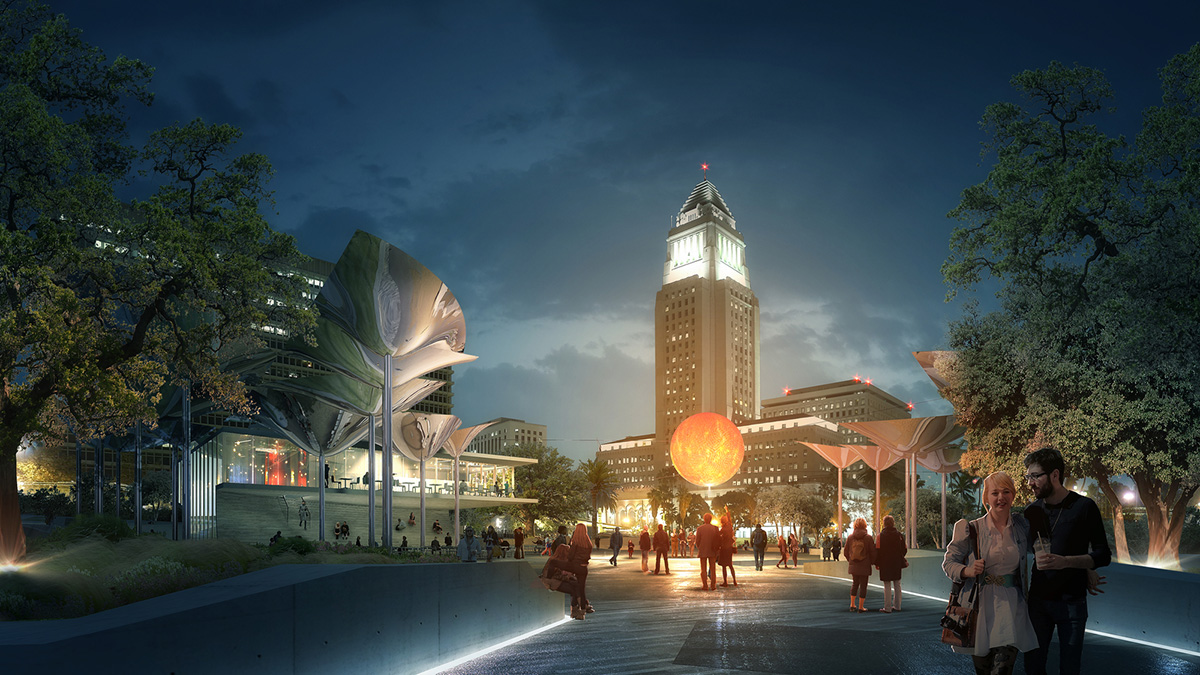
OMA's design approach for the park’s restaurant is sculpted to create a diverse set of protected outdoor spaces, a main dining area with a vista over the park and an edible roof garden that reflects the park’s playful landscape. The multi-sided building facilitates two distinct levels of service: quick and casual on the ground, refined and elegant above. Each level is orchestrated to respond to the district's surrounding civic and cultural landmarks, activated with a range of experiences at the ground (café, beer garden, test kitchen, amphitheater seating), and a variety of indoor and outdoor dining on the second level.
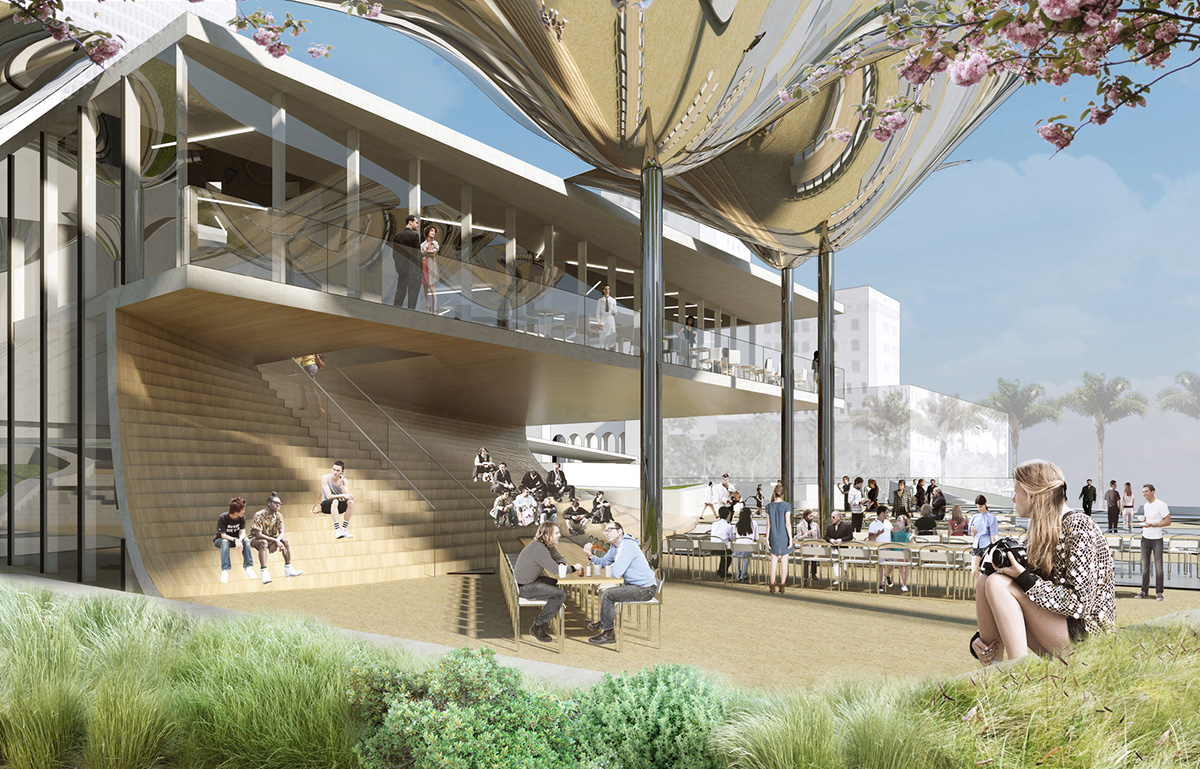
The park design is both low maintenance and achieves "net-zero" efficiency in water and energy use by incorporating park-wide features such as solar collection, on-site storm water filtration/infiltration and a landscaping plan that maximizes comfort while respecting the need for water conservation by creating a "Golden California" landscape.
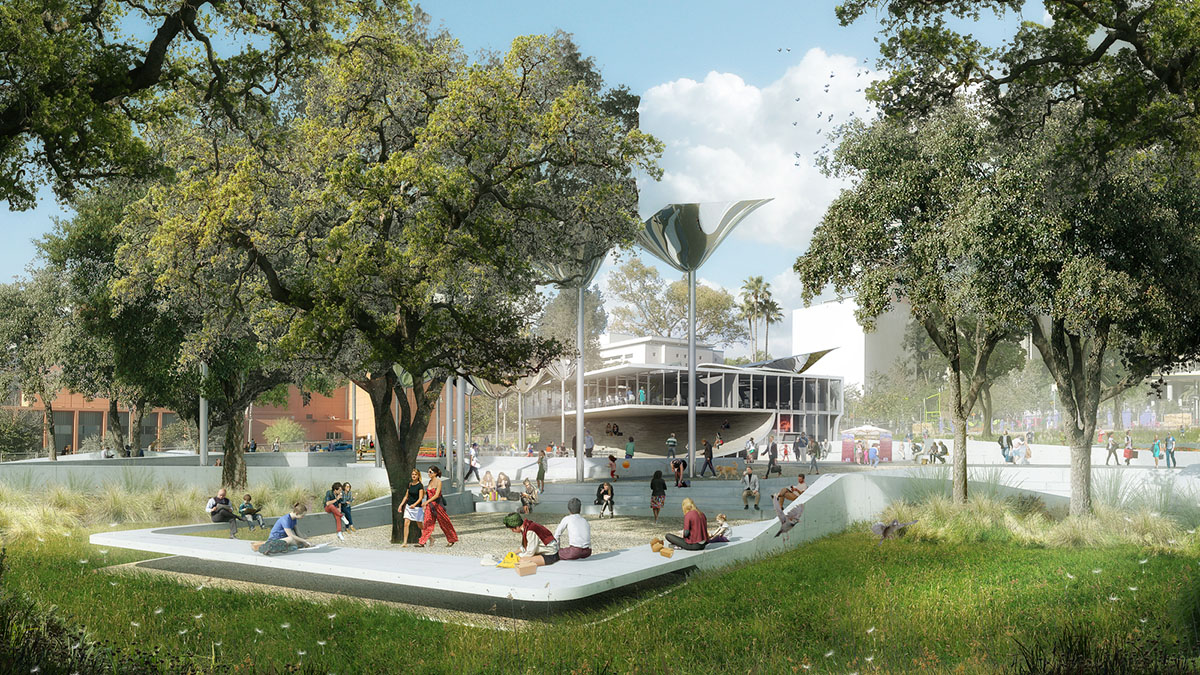
The design is a culmination of civic exaltation - cultural engagement, people watching, and natural juxtaposition - forging a new type of park that becomes a destination by promoting and instilling the virtues of a worldly and exceptionally diverse city.

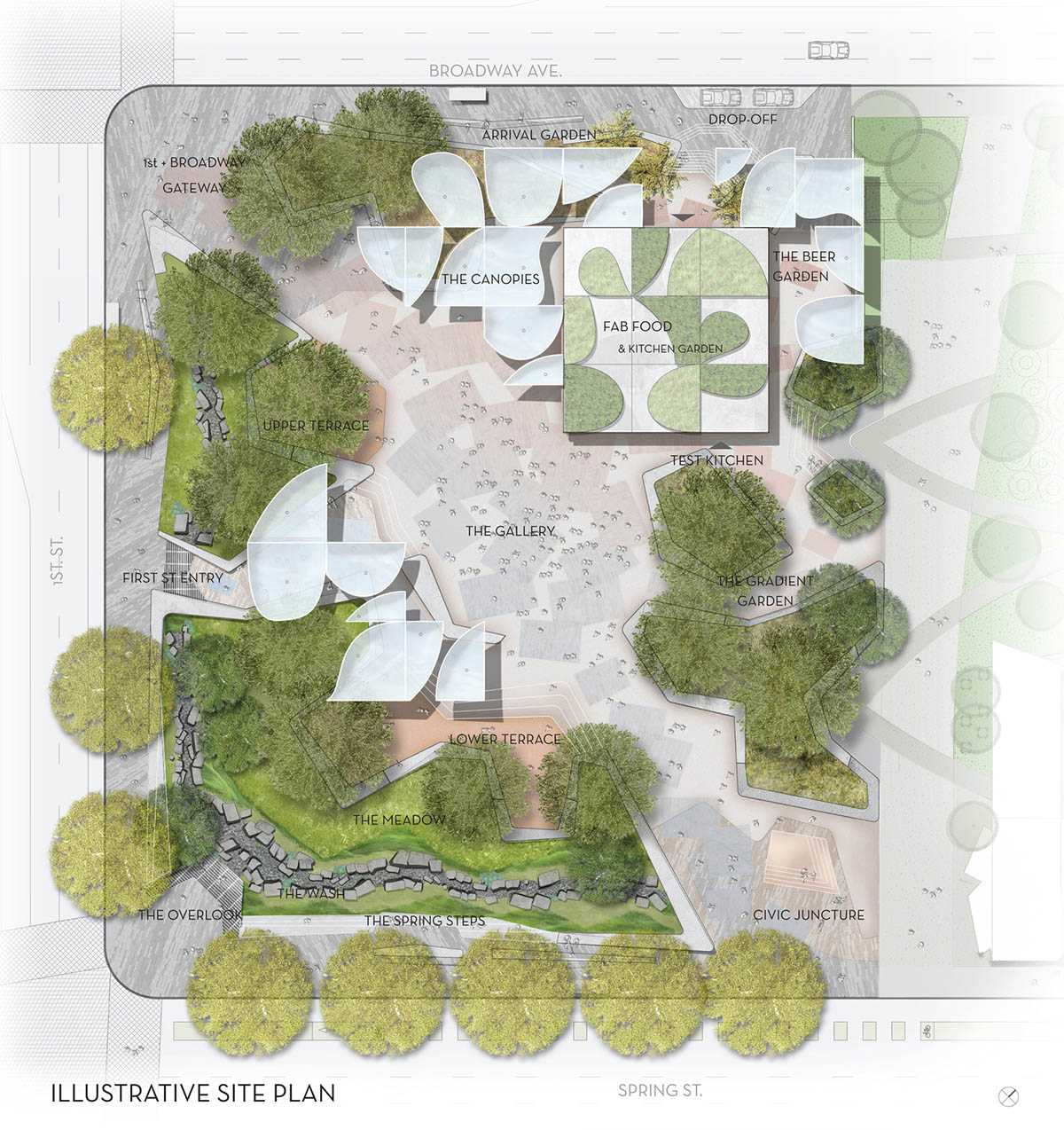
Project Facts
Location: Los Angeles, USA
Client: City of Los Angeles
Year: 2015-Ongoing
Status: Competition
Program: Landscape
Partner: Jason Long
Team: Timothy Ho, Wesley LeForce, Sunggi Park, Sandy Yum
Collaborators:
Landscape Architecture: Mia Lehrer + Associates
Technology and Food LAB: IDEO
Civil Engineering: Psomas
