Submitted by WA Contents
Bee Breeders announces Bangkok Artists Retreat winners!
Thailand Architecture News - Mar 29, 2016 - 18:21 12474 views

1st prize winner: Bangkok Retreat Artists, Quyet Tien Ngo, Vietnam.
Bee Breeders has announced the winners of Bangkok Artists Retreat architecture competition. Participants were tasked with repurposing an iconic yet dilapidated departments store in Bangkok’s old town shopping district into artists residences. The winning entries were chosen for the strength and clarity of their concept as well as its strength as an artist community in Bangkok that welcomes the public to learn and grow in their shared creativity.
The winning team from Vietnam staggered and stacked the building’s public and private spaces as a series of modules. Inside of each of these building blocks was both a public and private component which were distinguished by the variant spatial experiences of the two.
The Archipaper project from Thailand took second place for its compelling study of the process of making art. As one circulates through the project, long rolls of paper feature artist sketches and in-progress works. The Framework project, also from Thailand, took third place and implemented an abstract approach to its architecture. Rather than a series of programmed spaces, this scheme suggested that it is the inhabitation of the place that makes the architecture, rather than the architectural program predefining the inhabitation space.
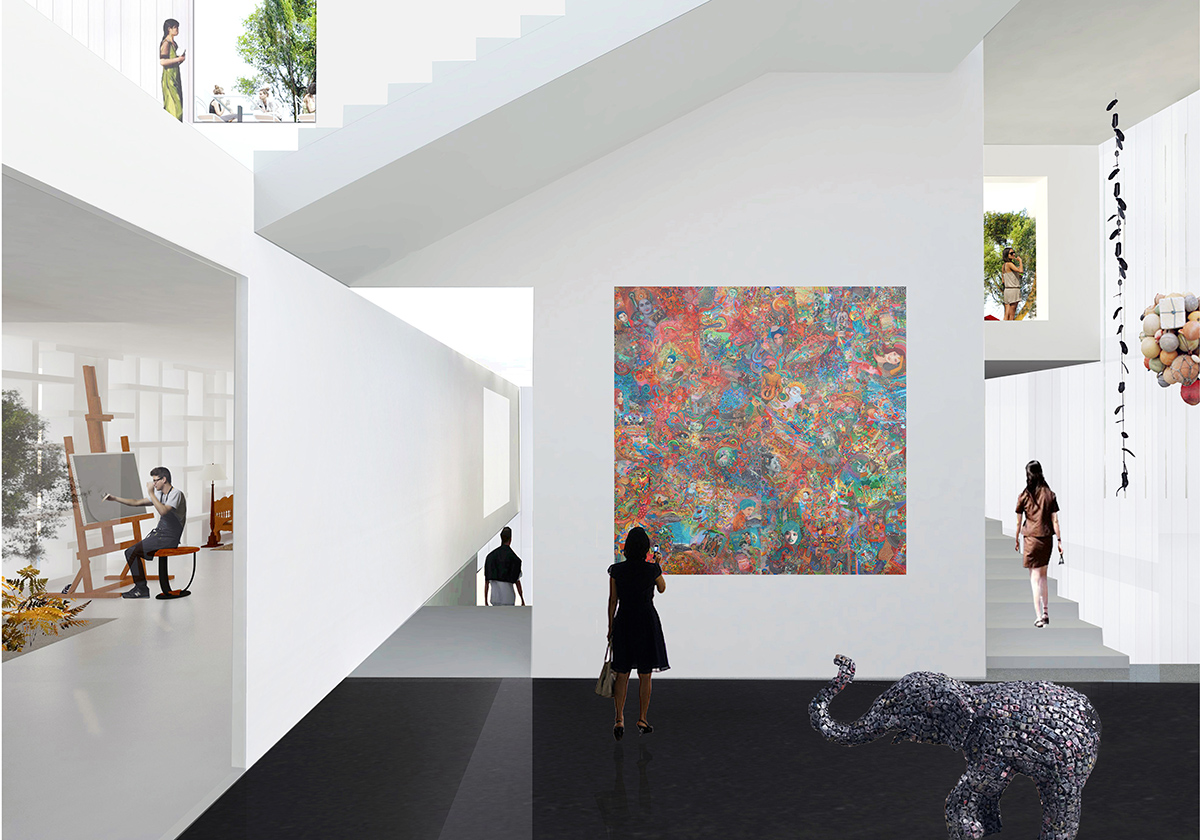
1st prize winner jury comment: The Bangkok Retreat Artist project is clean, concise, and clearly illustrates its simple central idea. Throughout the building, public and private spaces are staggered and stacked as a series of modules that result in the final spatial composition. Inside each of these building blocks is both a public and private component, and these are distinguished by the variant spatial experiences of the two. The public, visitor-oriented spaces are double-height with a transparent façade and full of natural light while private living and studio spaces are single-height with a brise-soleil façade and filtered light.... Continue Reading


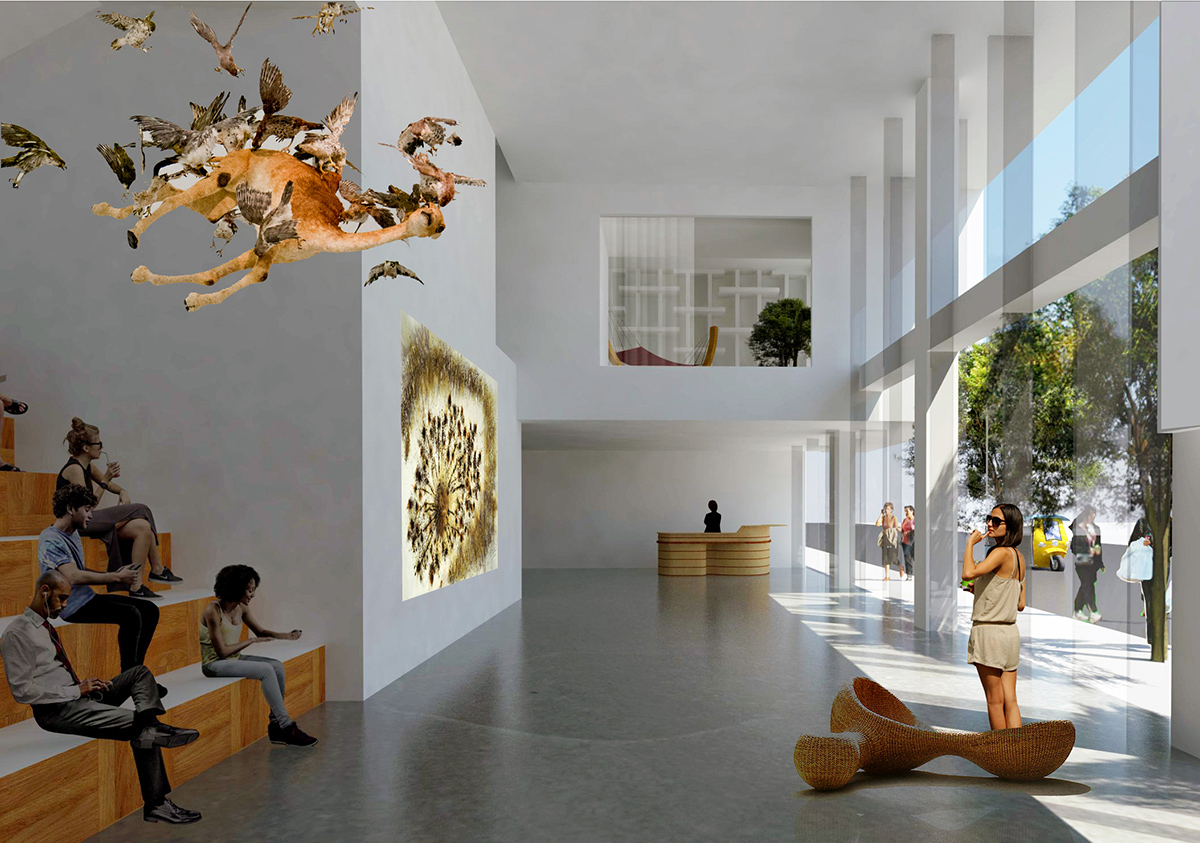
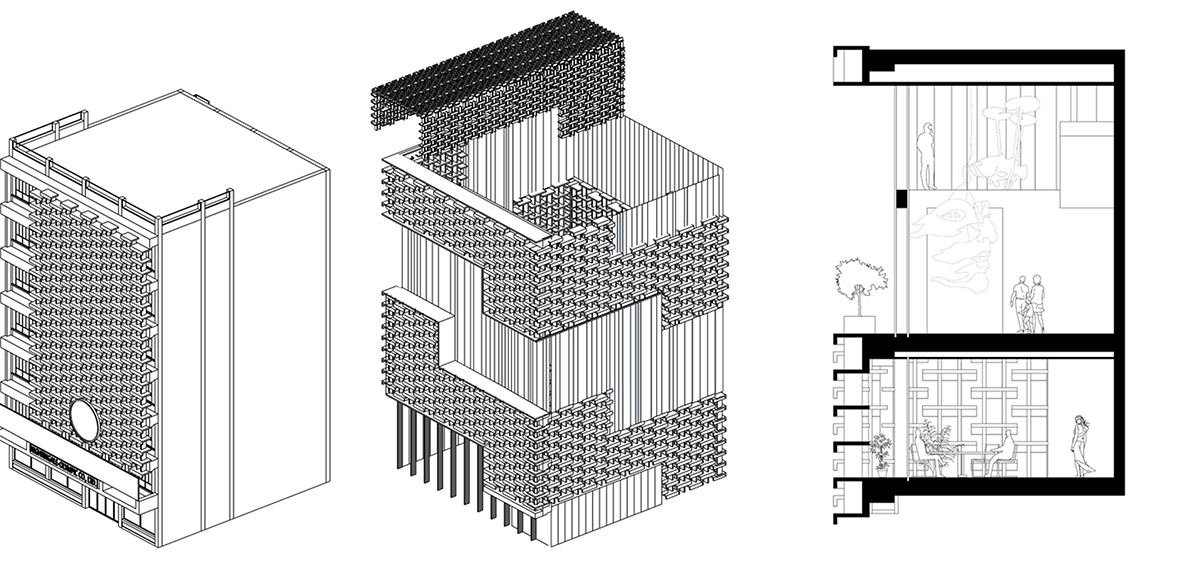
facade diagram
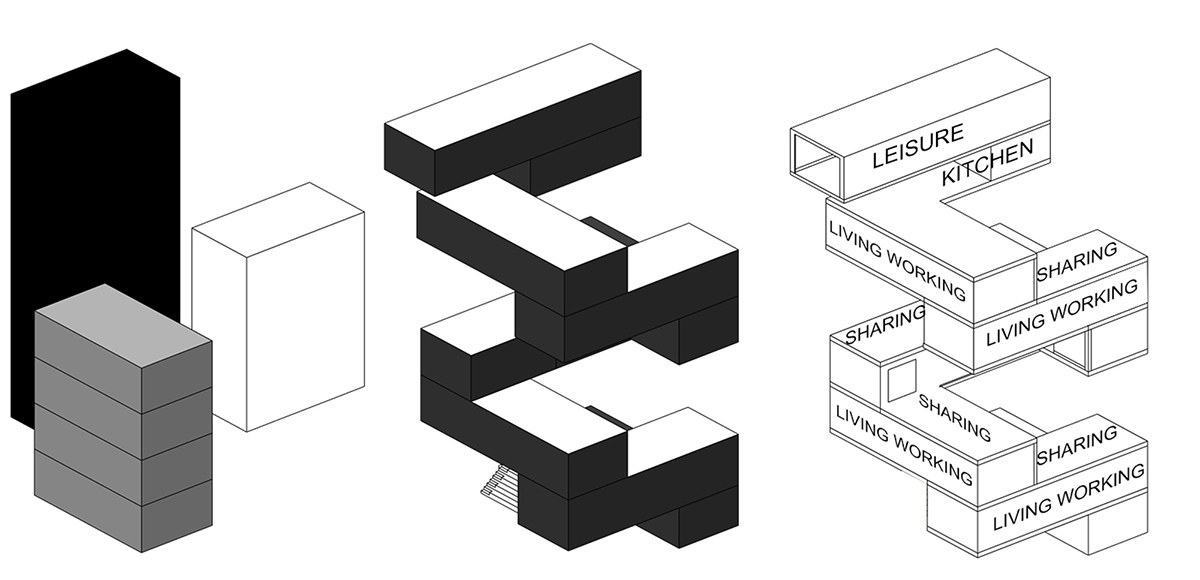
function diagram

diagram of plans

structure diagram

plans

section
2nd Prize Winner: ARCHIPAPER- Pimnara Thunyathada, Boonvadee Laoticharoen, Thailand.

2nd prize winner jury comment: The Archipaper project introduces a compelling study on the process of making art, rather than focusing purely on the result. As one circulates through the project, long rolls of paper feature artist sketches and in-progress works. While experiencing this artists retreat, the public is not only able to view final exhibitions of art, but also the process itself, which adds a deeper layer of meaning to the project.....Continue Reading
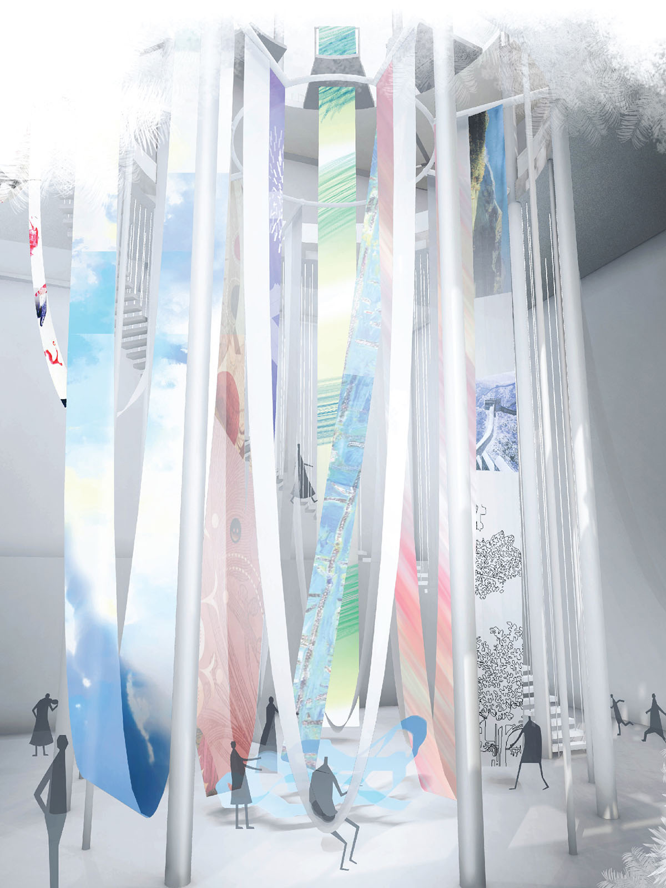
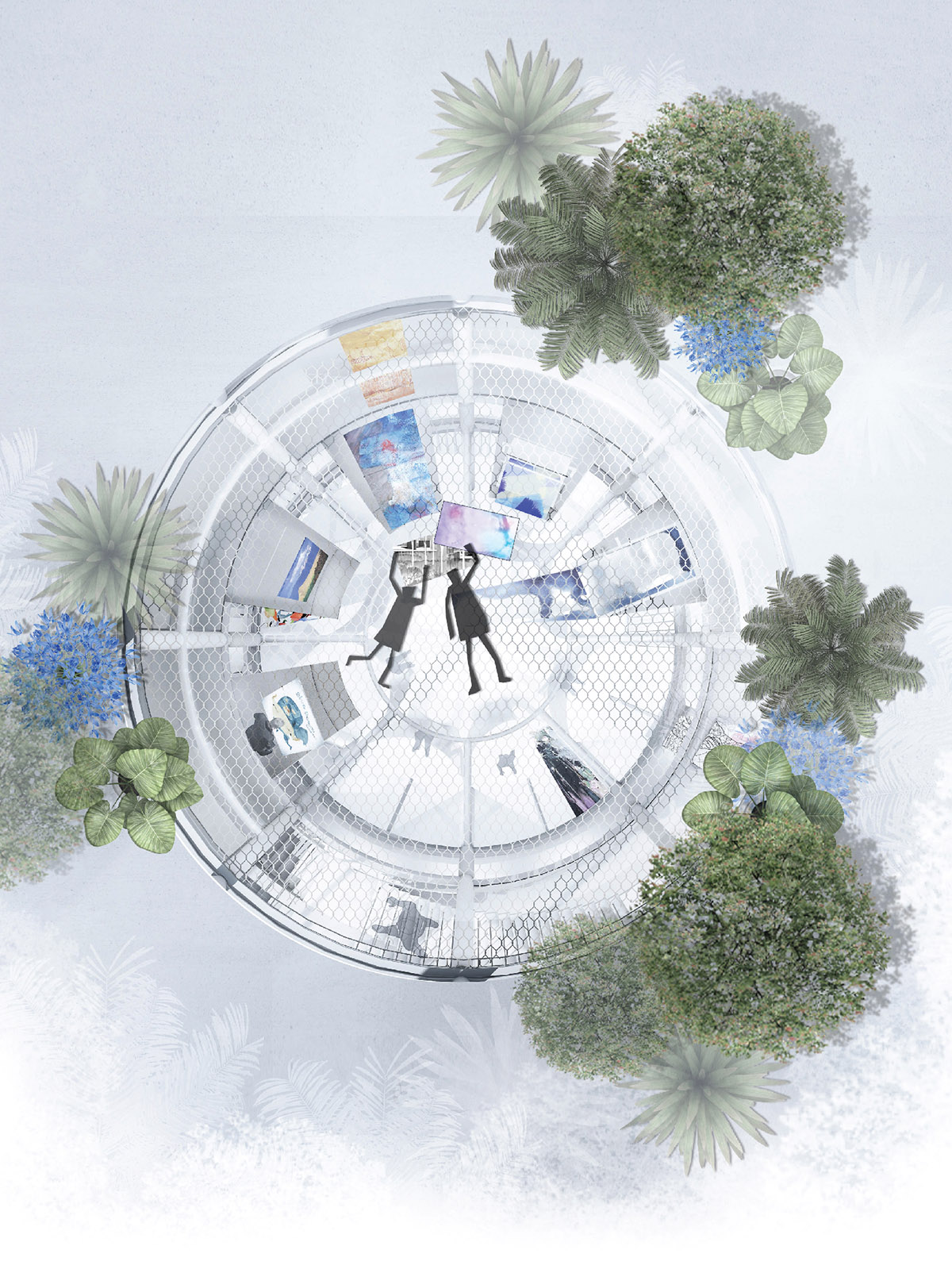
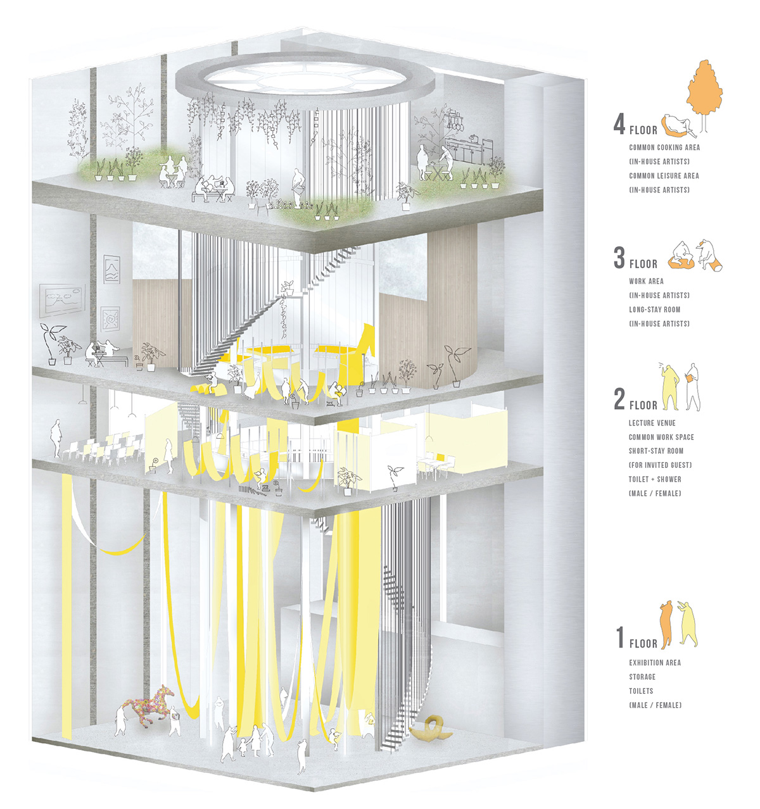
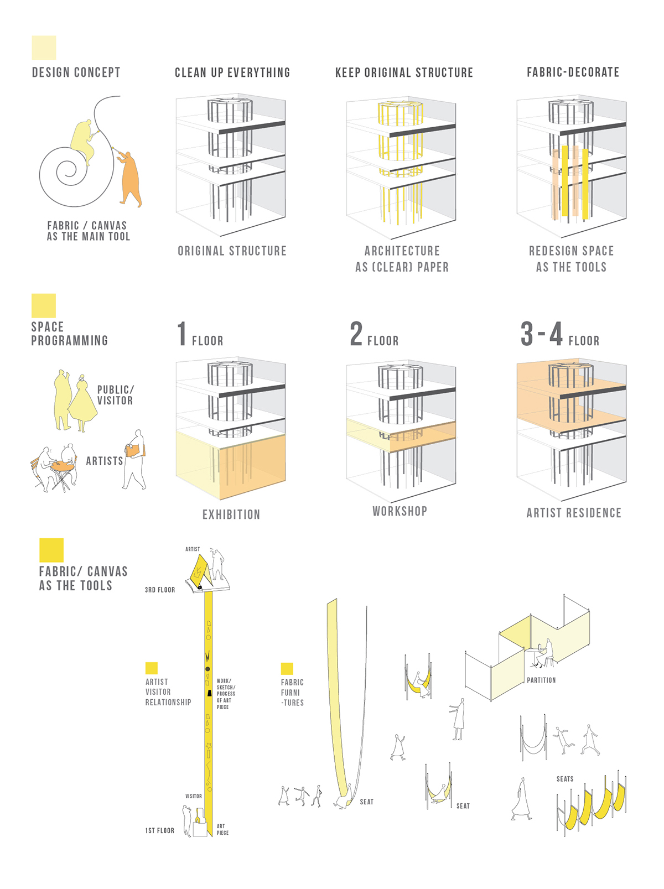
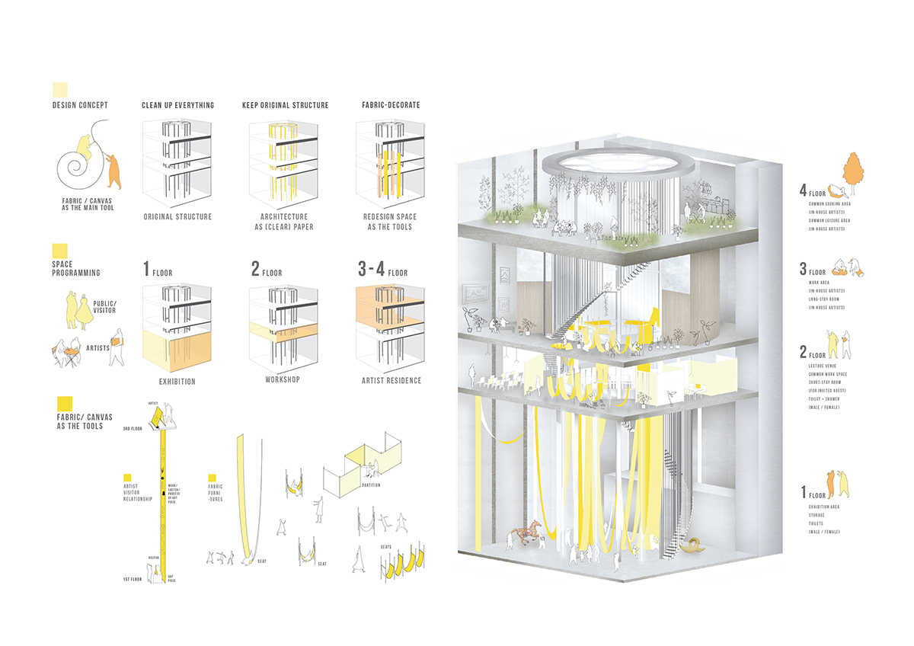
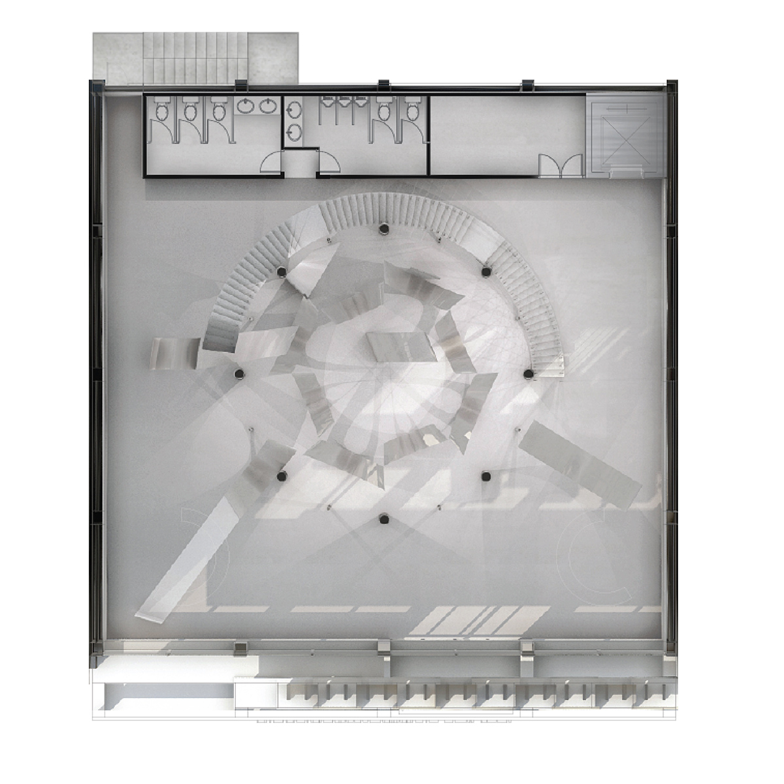
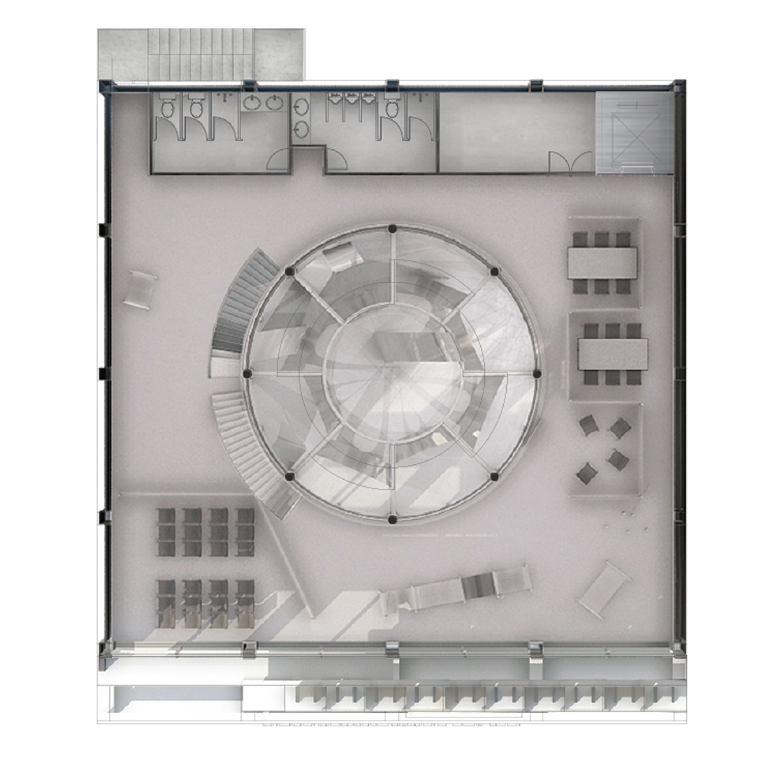
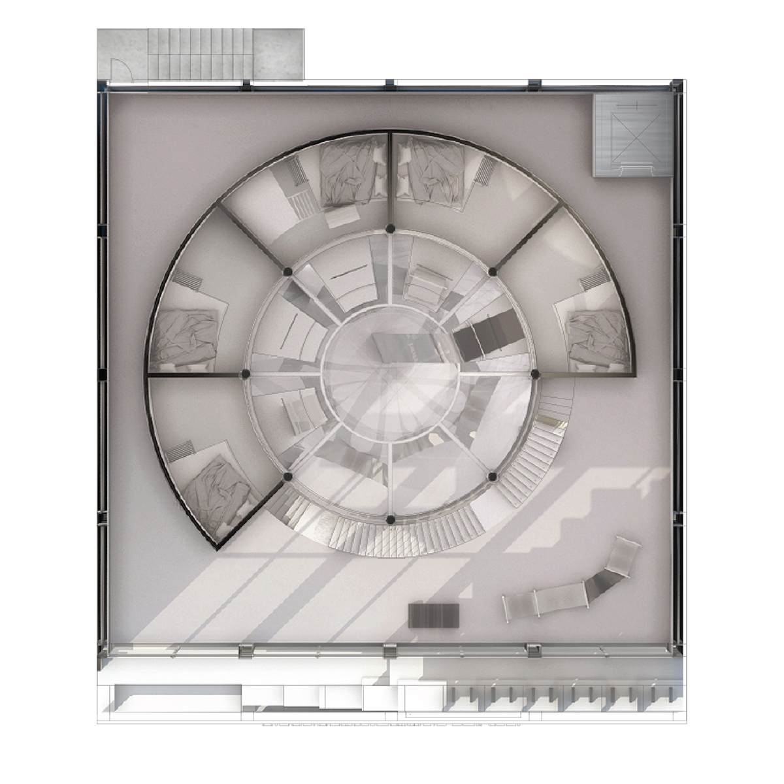
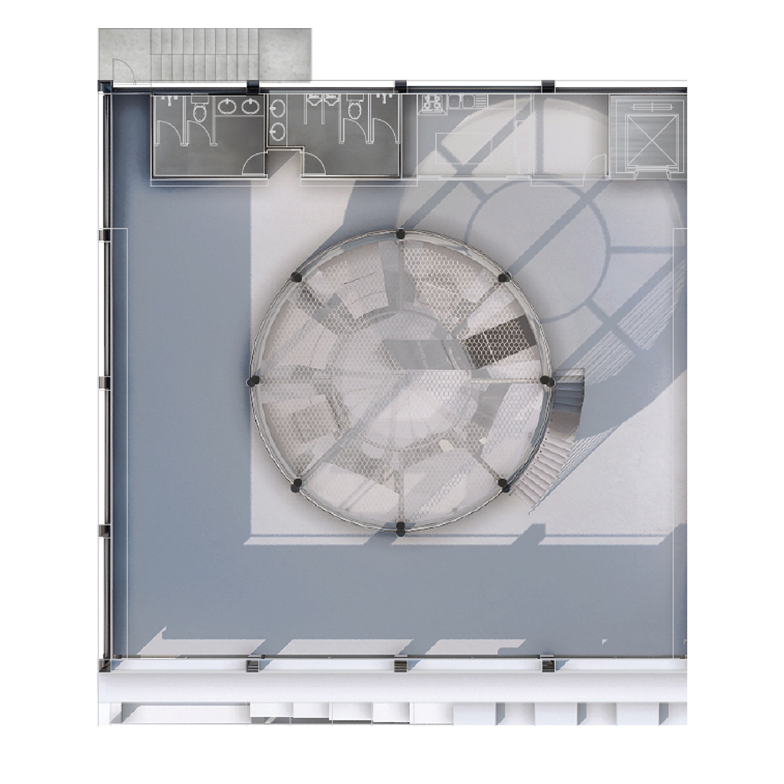
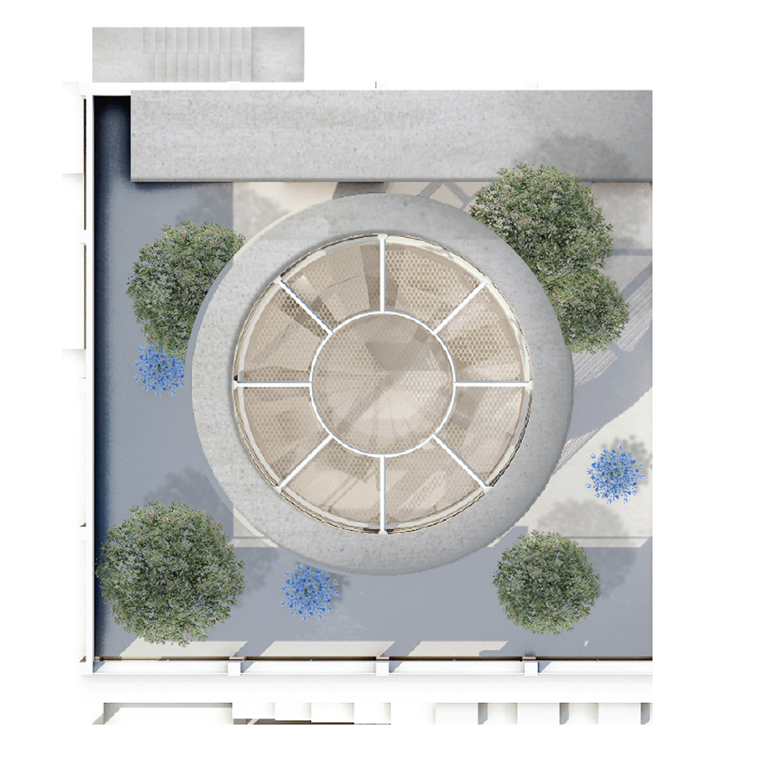
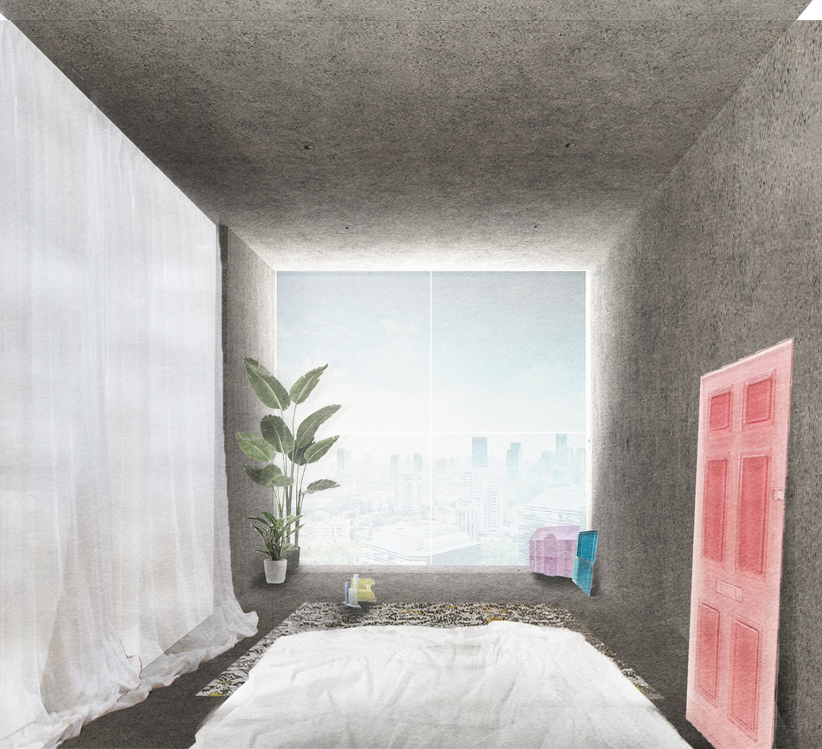
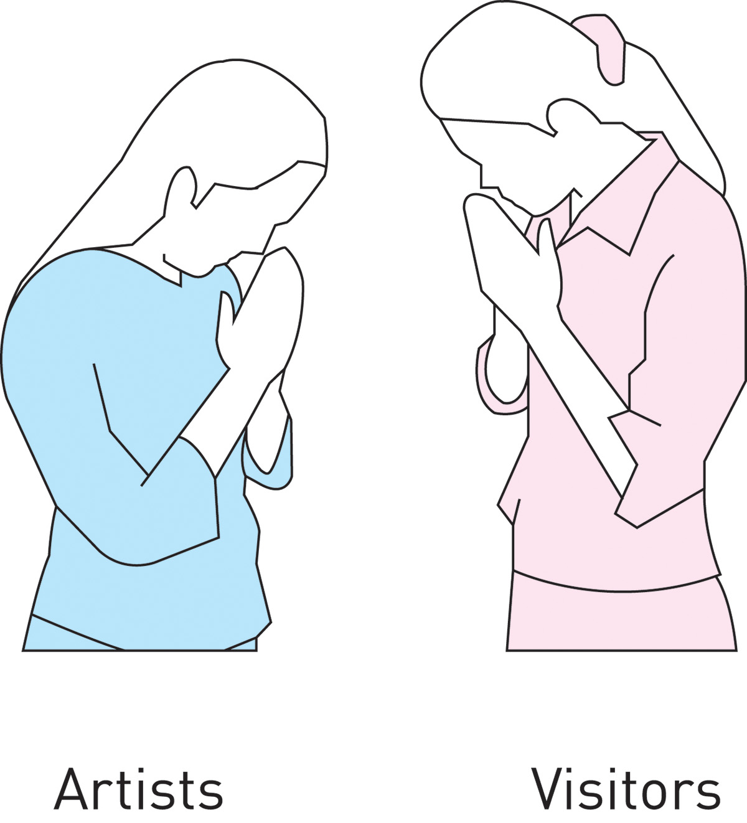
graphic of artists-visitors

from atrium looking down
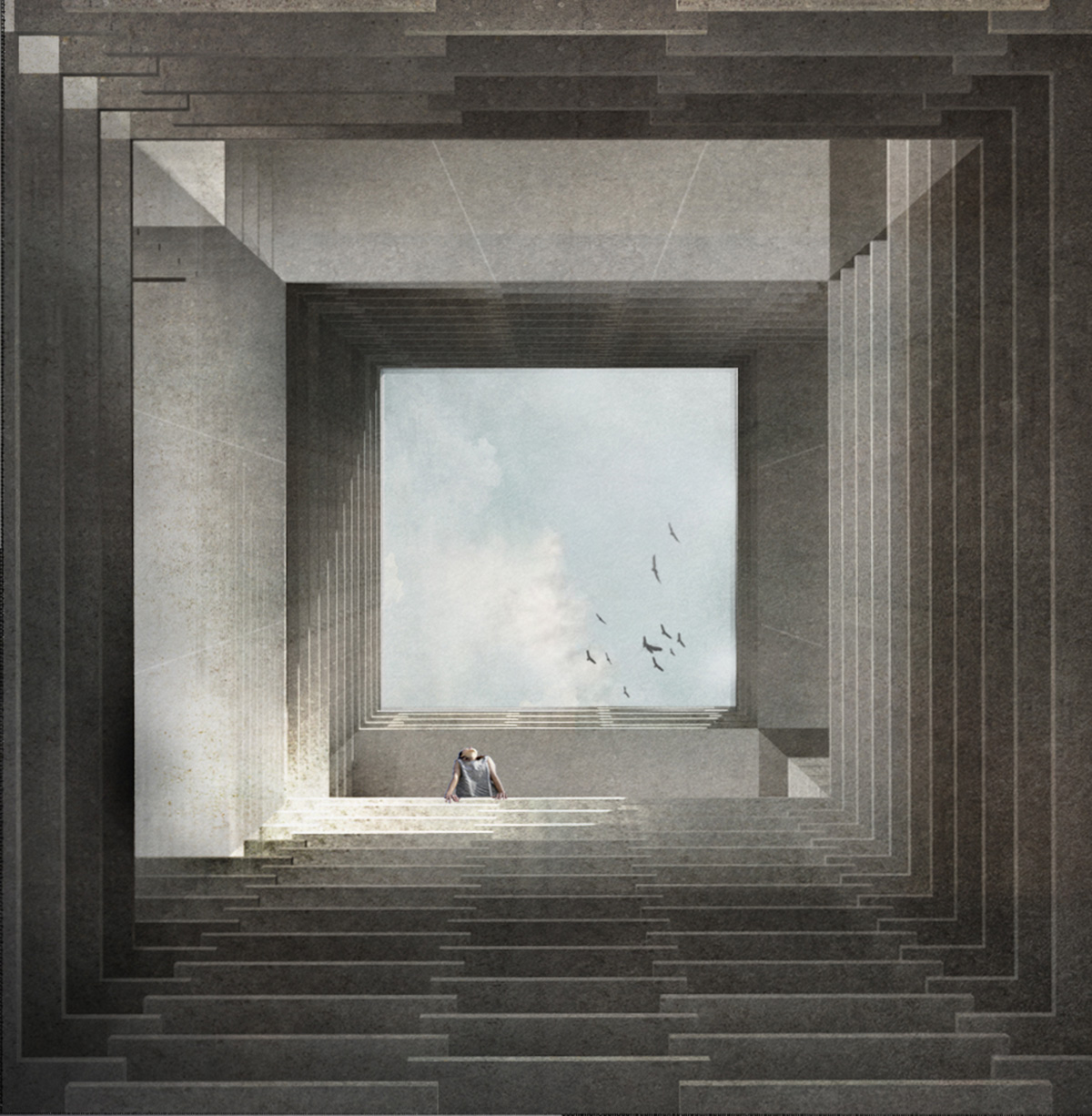
from atrium looking top

atrium view presents fragmented shelfs
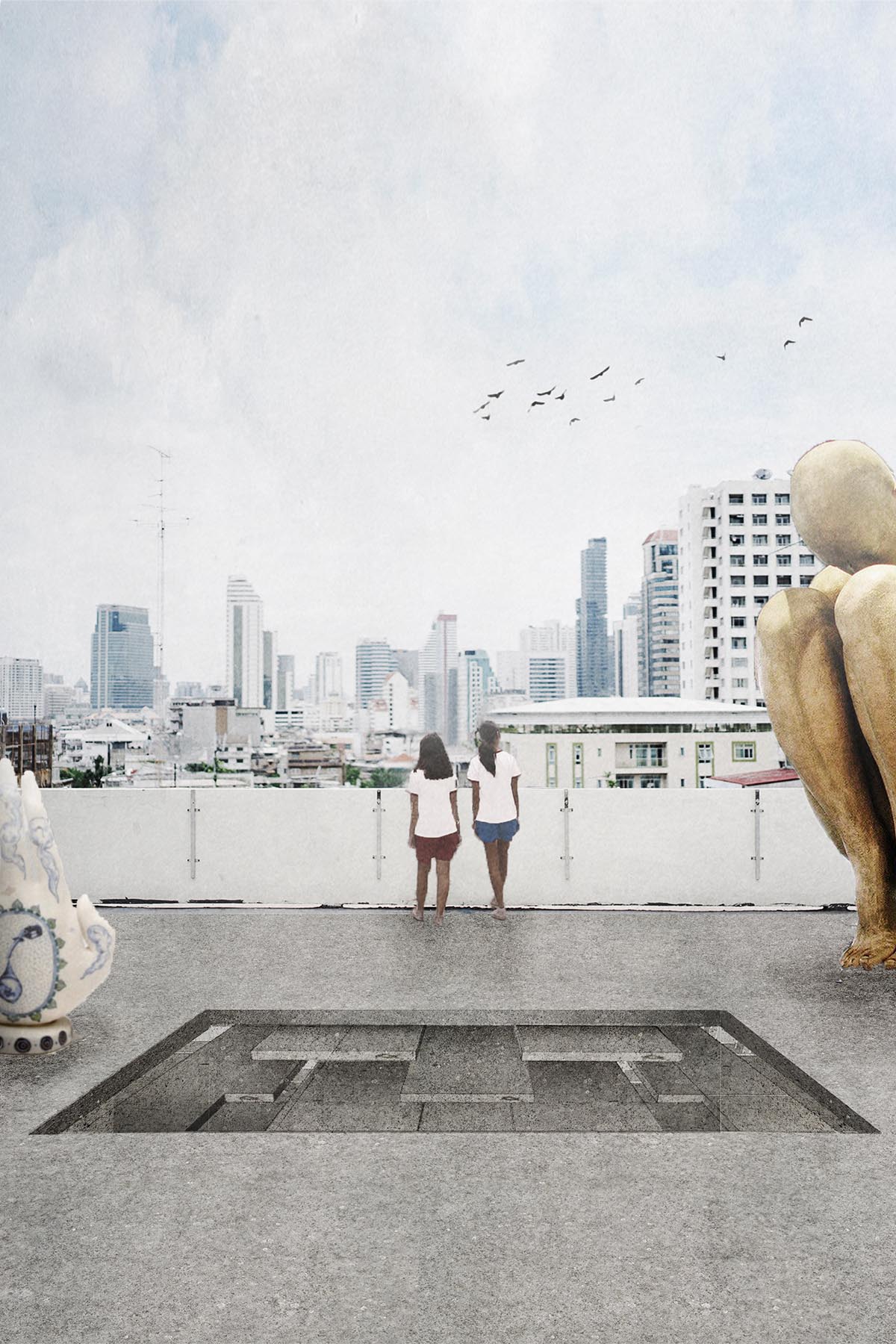
city view from rooftop

axonometric view of plans

concept diagram 1

concept diagram 2
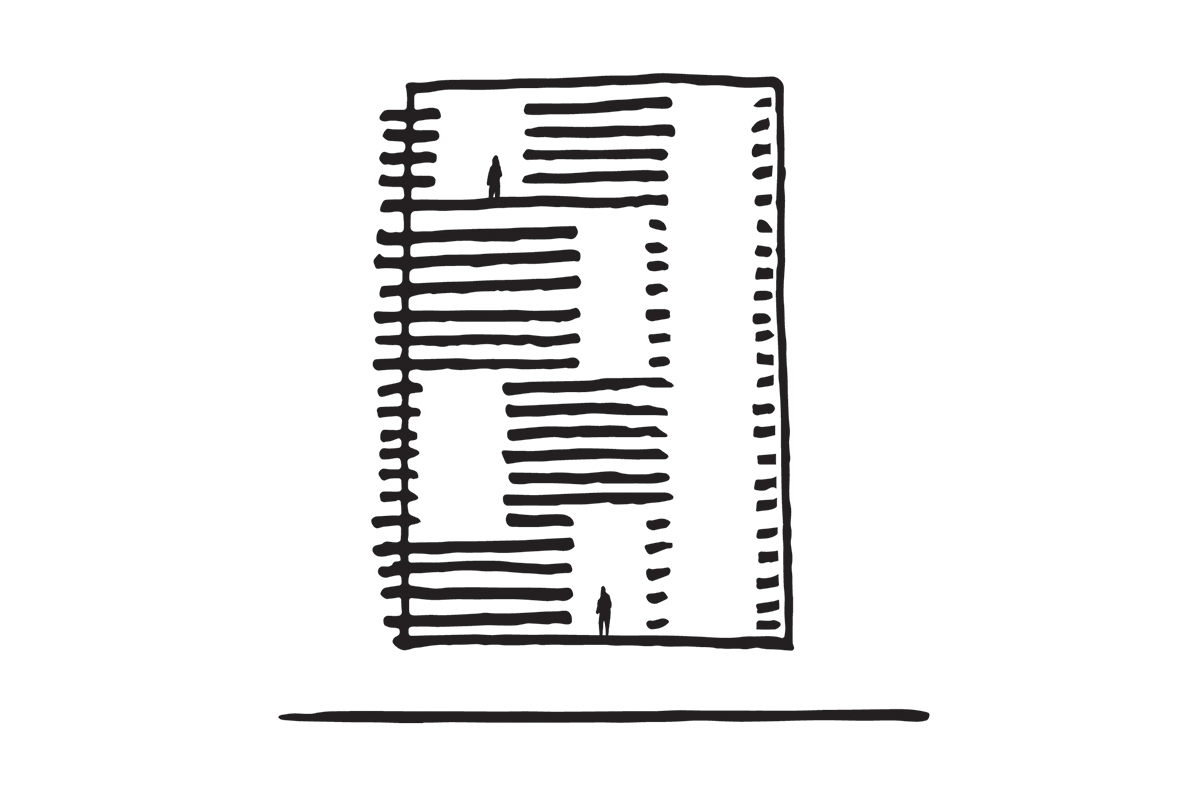
concept diagram 3

concept diagram 4

concept diagram all

elevation

exhibition space

facade diagram all

ground floor
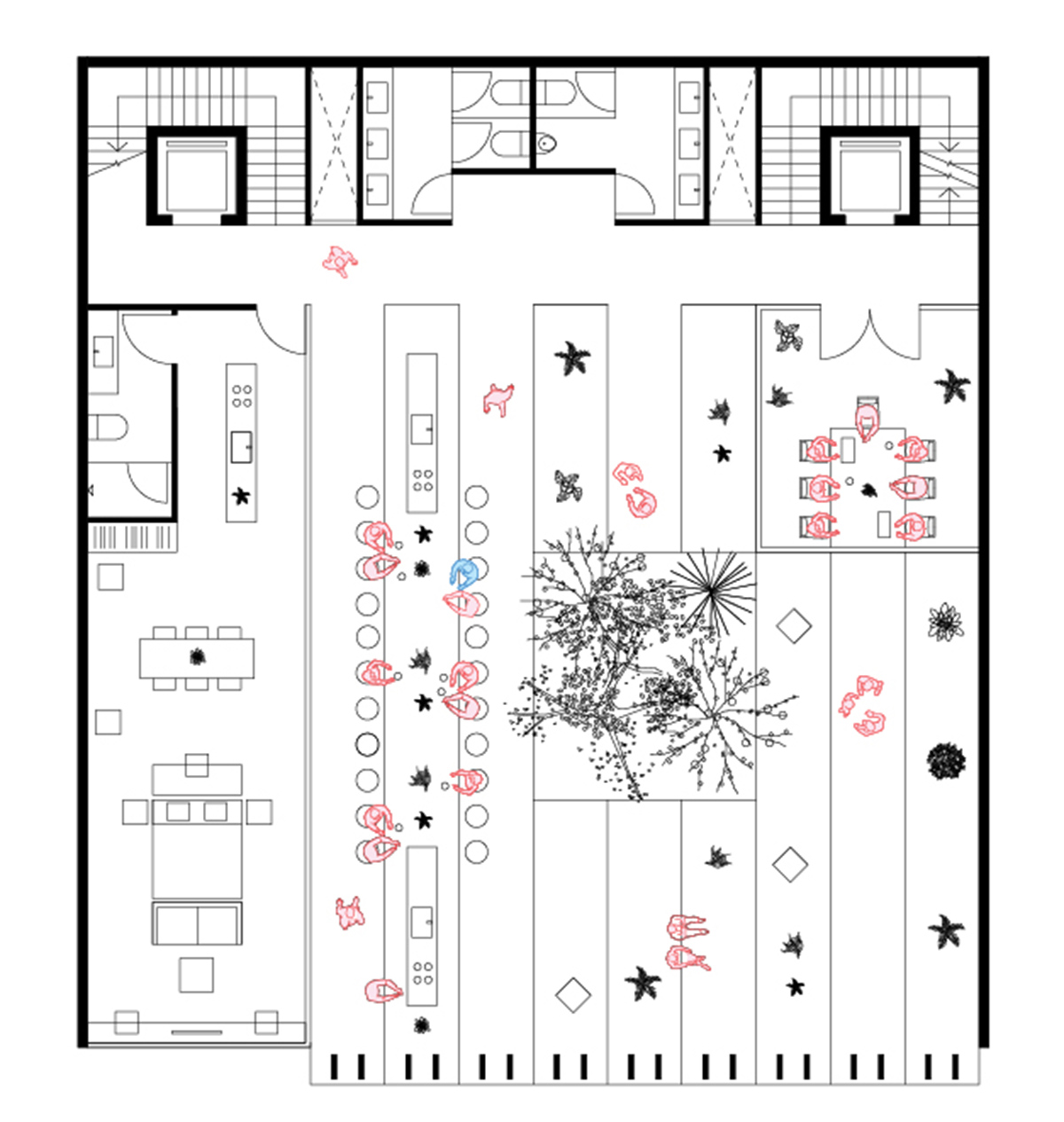
floor plan-level 2
Honorable Mentions:
See all Honorable Mentions on Bee Breeders
all images courtesy of Bee Breeders
> via Bee Breeders
