Submitted by WA Contents
ONZ Architects+Bom Architecture + MDesign unveil new images of ’La Benauge’ in France
France Architecture News - Feb 17, 2016 - 12:47 9236 views
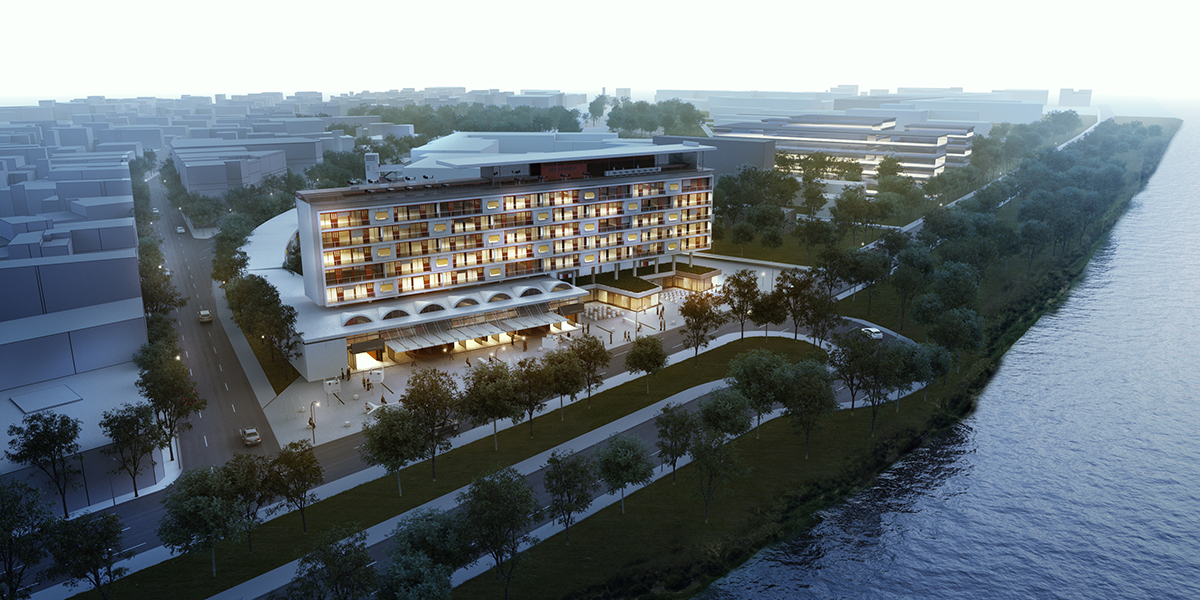
view of Bordeaux at night
all images courtesy of ONZ Architects +Bom Architecture +MDesign
ONZ Architects+Bom Architecture+MDesign have revealed new images of 'La Benauge' for the city of Bordeaux, France. 'La Benauge' project envisions the city of Bordeaux with a more sustainable and self-regulating economic transformation strategies by integrating two types of major programs into the masterplan; a new building focusing on gastronomy -the building is located at 'La benauge' and the second part of this flagship program is the FAYAT, which is, in fact, will be a major player with regard to public works in aquitaine. The aim of the 'La Benauge' project is to create a vivid, dynamic and self-regulating system that becomes both an alternative model of intersection of architectural scaling and the integration of different industries for the economic development of city.
When considered today’s economic situation, it does not allow much reflection for a static Masterplan. Nevertheless structuring some invariants enables the establishment of a coherence between the regional scale and the urban scale. With the FAYAT, this initiates as an action from the ground upwards, a pivotal element that accompanies the densification of the neighbourhood and catches the eye of inhabitants and investors.
ONZ Architects has been awarded in WA Awards 21st Cycle with the Eco-Techo Park Green Building Showcase project, selected through the rating of all WA visitors.
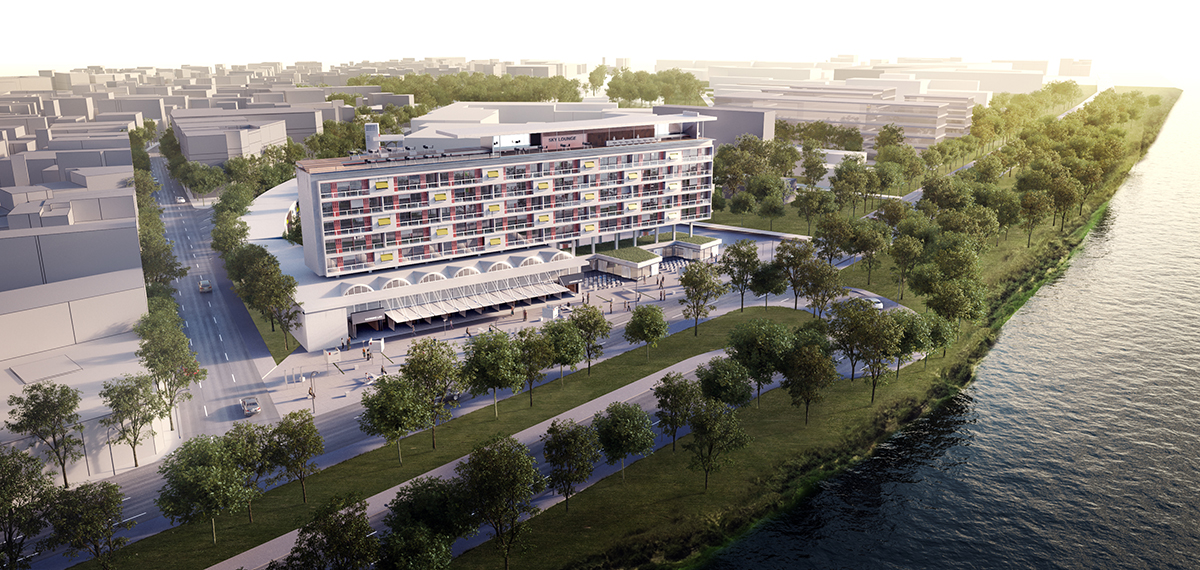
view of Bordeaux from the waterfront
According to the studios' design approach, in addition to this program, the SMe / SMi fabric will be supported by the euratlantique centre to offer shared spaces for artisans and small businesses. The challenge is that this site provides investors with enough to address a variety of needs, and provides inhabitants with new ways of living based on the participatory economics of a mixed living environment where work is an integral part of urban life.
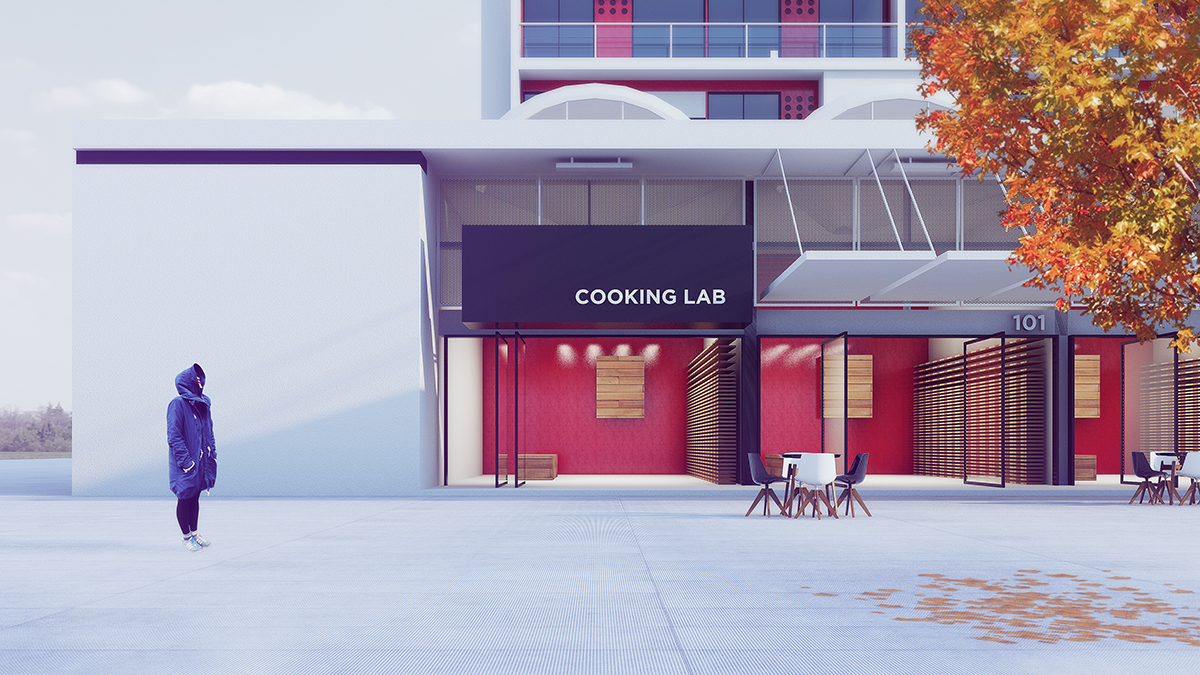
entrance of cooking lab
In this envisioning model, the new masterplan proposes a wide range of programmable units and an ambitious transition model that trigger the context by removing the boundaries of 'renovation' and 'innovation'. The objective is to define a unique position for the revitalisation of modern heritage. The sudios ask that how does one preserve its architectural and urban qualities even although its developmental conversion dictates renovation? ''Innovation for us exists in the duality between the building as a tangible heritage and gastronomy as an intangible heritage'' they add.
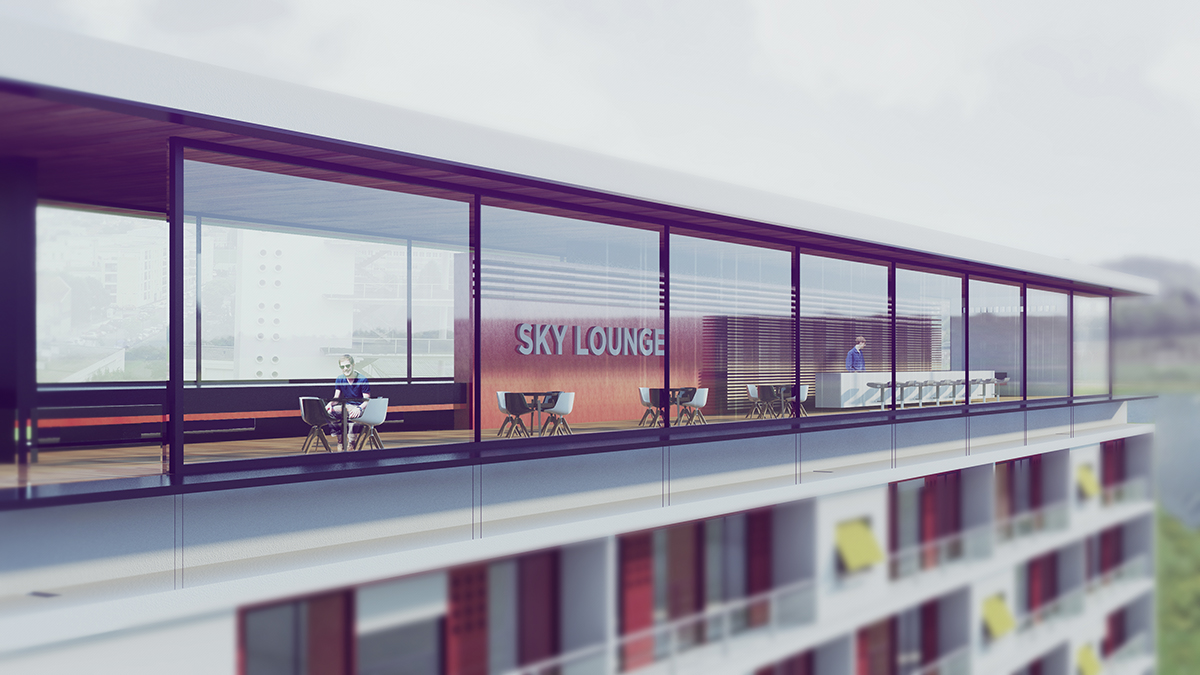
view of skylounge
The fire station is considered as the premier modernist emblem on the right bank. its functionalist aspect needs to be highlighted by an ambitious programme linked to the rediscovery of gastronomy which is the intangible cultural heritage of bordeaux.
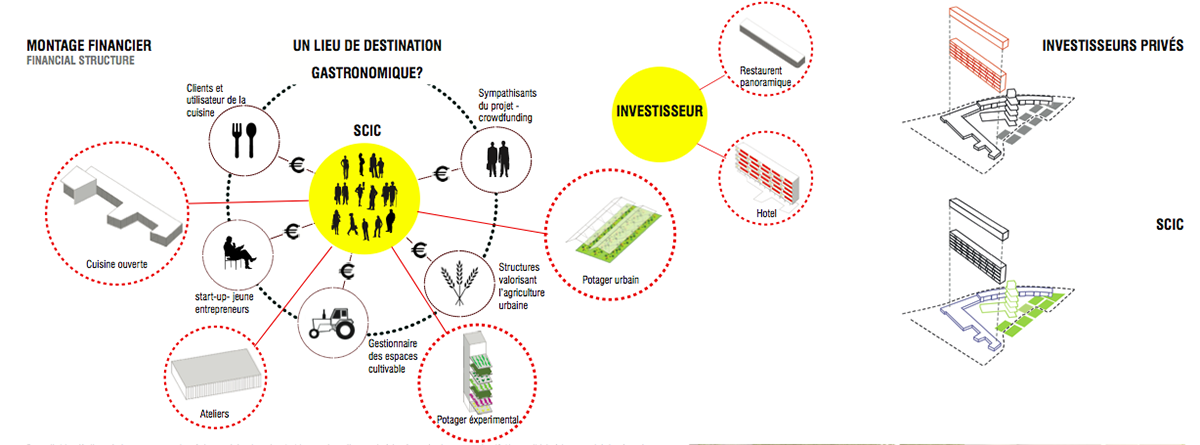
financial structure diagram
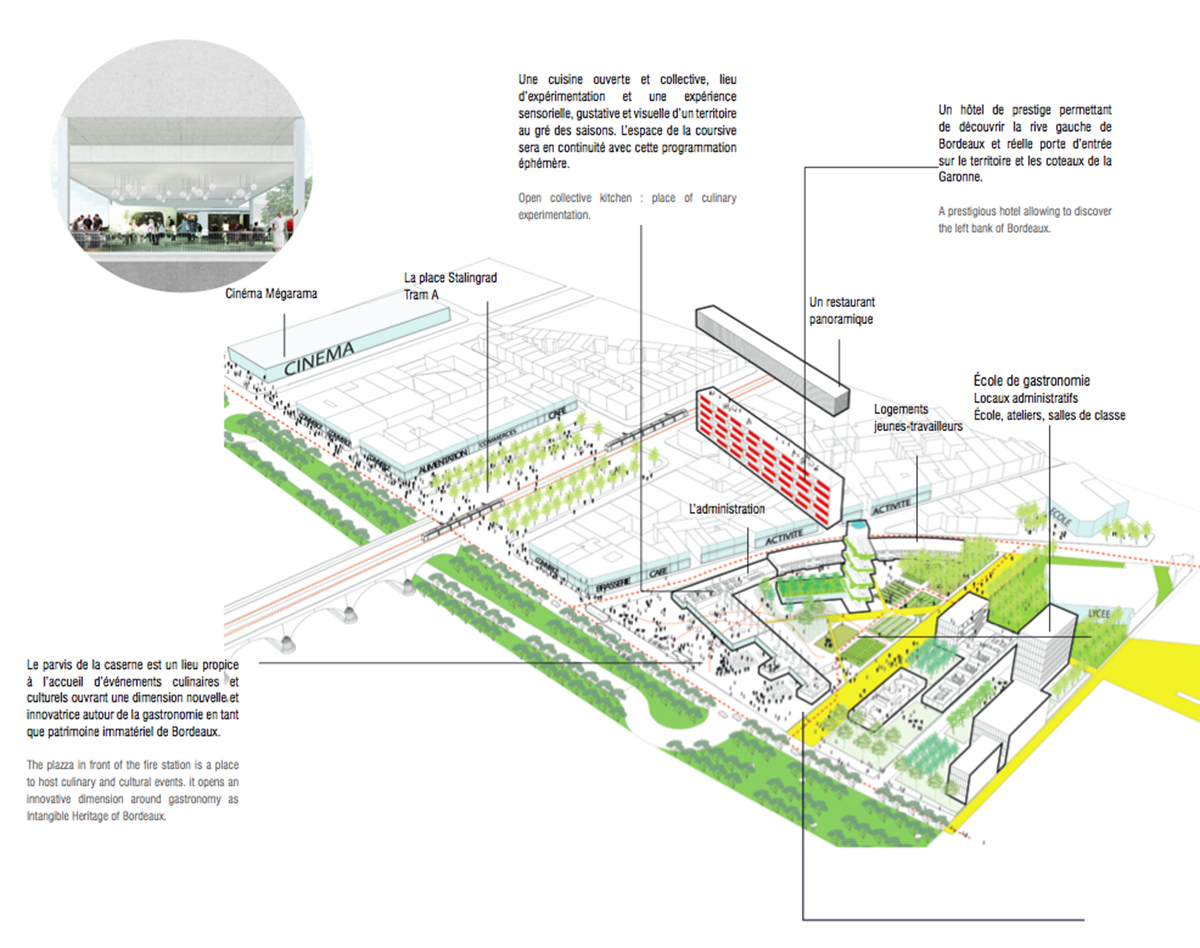
opens up the site to the city
Tower of fire station and the courtyard : experimental and educational vegetable gardens- the tower is transformed to a suspended small preparation garden to cultivate the seeds. the courtyard is devided into urban vegetable gardens open to the public for educational workshops. In front of the food tasting plaza, there will be an open market where the local residents could buy the products cultivated in the agricultural gerden.
> via ONZ Architects
