Submitted by WA Contents
David Chipperfield, DS+r and Herzog & de Meuron are among shortlist for The Paul Marshall Building
United Kingdom Architecture News - Mar 03, 2016 - 14:28 17055 views
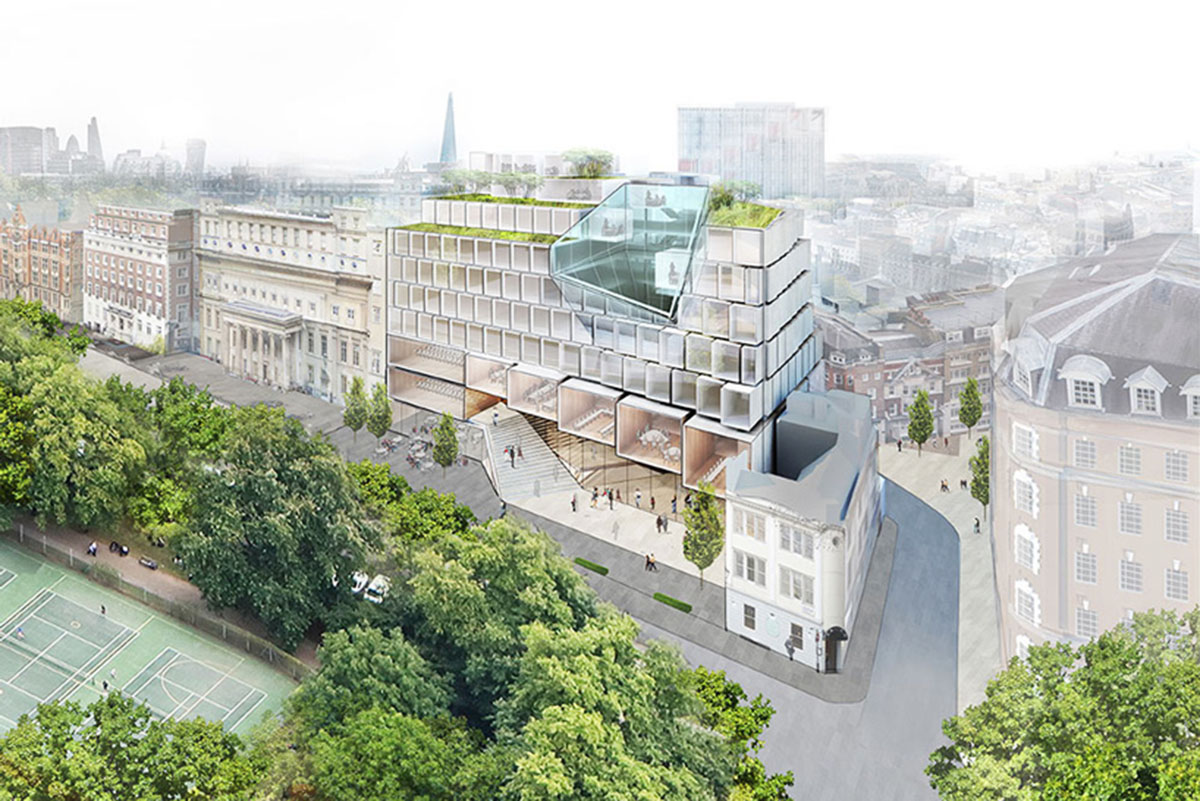
image by Team A.
all images courtesy of LSA
The London School of Economics and Political Science (LSE) has revealed designs from the six architects shortlisted for its next major building project: 44 Lincoln’s Inn Fields/The Paul Marshall Building.
The teams shortlisted in the School’s third RIBA design competition (in alphabetical order) are:
- AL_A, London
- David Chipperfield Architects, London
- Diller Scofidio + Renfro with Penoyre & Prasad, New York & London
- Grafton Architects, Dublin, Ireland
- Herzog & de Meuron Architects, Basel, Switzerland & London
- Niall McLaughlin Architects + Scott Brownrigg, London
Involving the demolition and redevelopment of 44 Lincoln’s Inn Fields, the LSE brief calls for world-class architecture so that its estate can be commensurate with its global academic reputation. As part of the design process LSE held a mid-competition design workshop with each of the teams to ensure they understood the brief clearly.
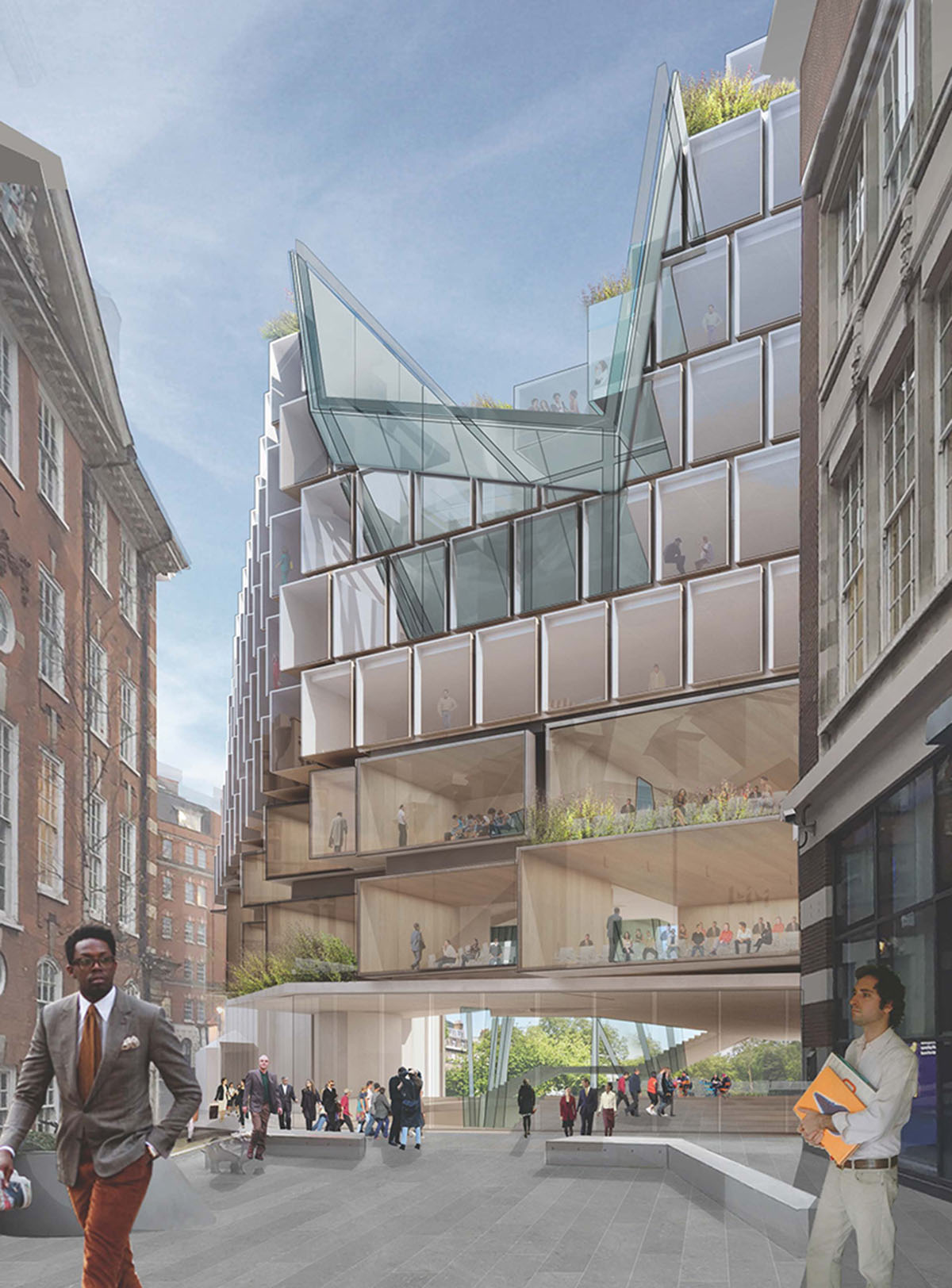
team A's proposal emphasizes verticality and shifting boxes that create dynamic facade.
As part of the consultation and decision making process, a public exhibition of the six design concepts is being held in LSE’s multi award winning Saw Swee Hock Student Centre, Sheffield Street WC2A 2AP between 2-17 March 2016.
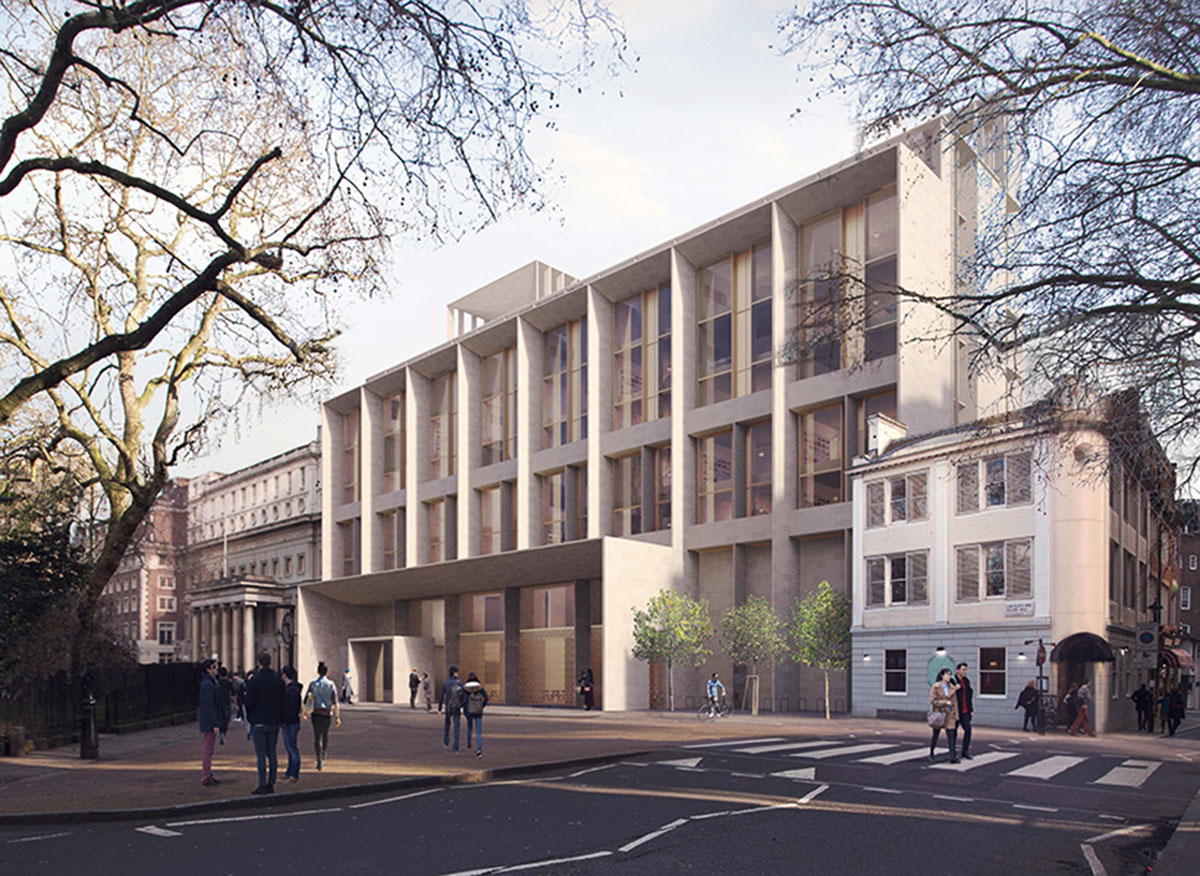
team B's proposal -introduces very monolithic appearance attributing to materiality.
Julian Robinson, LSE’s Director of Estates said: “The amount of analysis and intellectual effort that has gone into the designs from each team is staggering and the results are impressive and very exciting. Given its size and prime location on Lincoln’s Inn Fields we want this to be a seminal university building; its legacy will endure for many generations so it is vital that we make the right decision.”
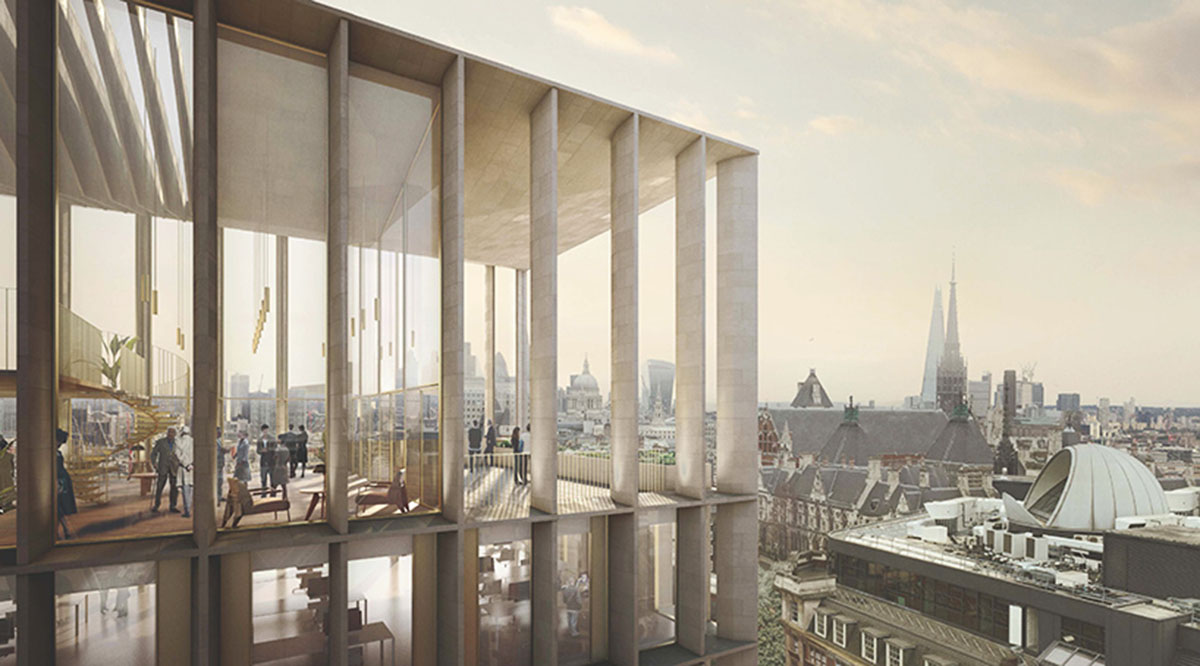
team B's proposal creates full openness to the city
In April 2016, the six teams will make a presentation to a jury panel chaired by Professor Craig Calhoun, Director and President of LSE, with an announcement on the winning team due from the School later in the Spring of 2016.
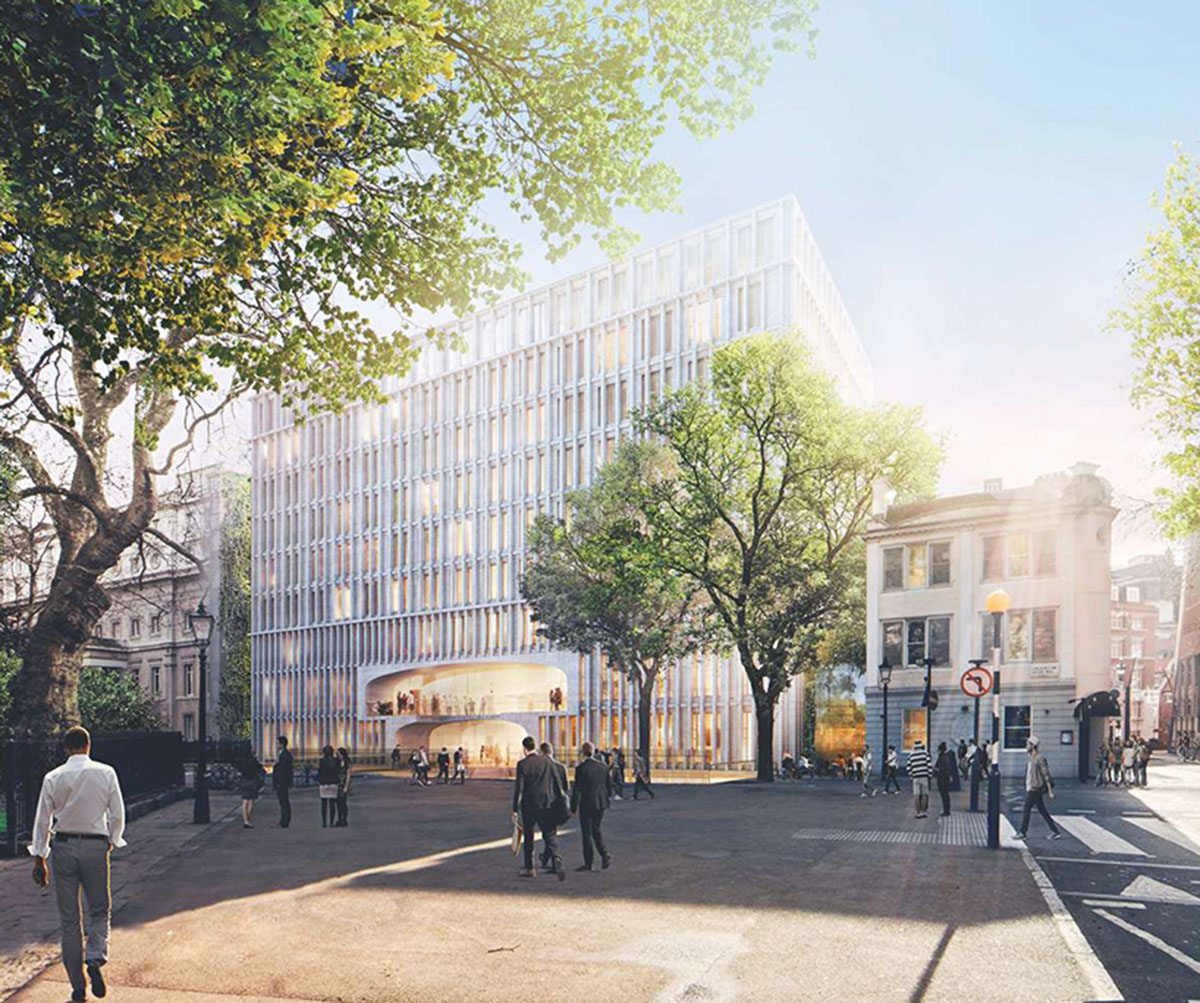
team C's design proposes transparent and linear appearance divided with a huge sculptural entrance.
Paul Marshall is a major benefactor of LSE, having recently contributed £30m – the School’s largest private philanthropic donation – for the creation of the Marshall Institute for Philanthropy and Social Entrepreneurship and towards the redevelopment of 44 Lincoln’s Inn Fields, which was purchased by LSE in 2013 from Cancer Research UK. The new building will house the academic departments of Accounting, Finance and Management and research centres, including the Marshall Institute with teaching facilities as well as new multipurpose sports and arts facilities.
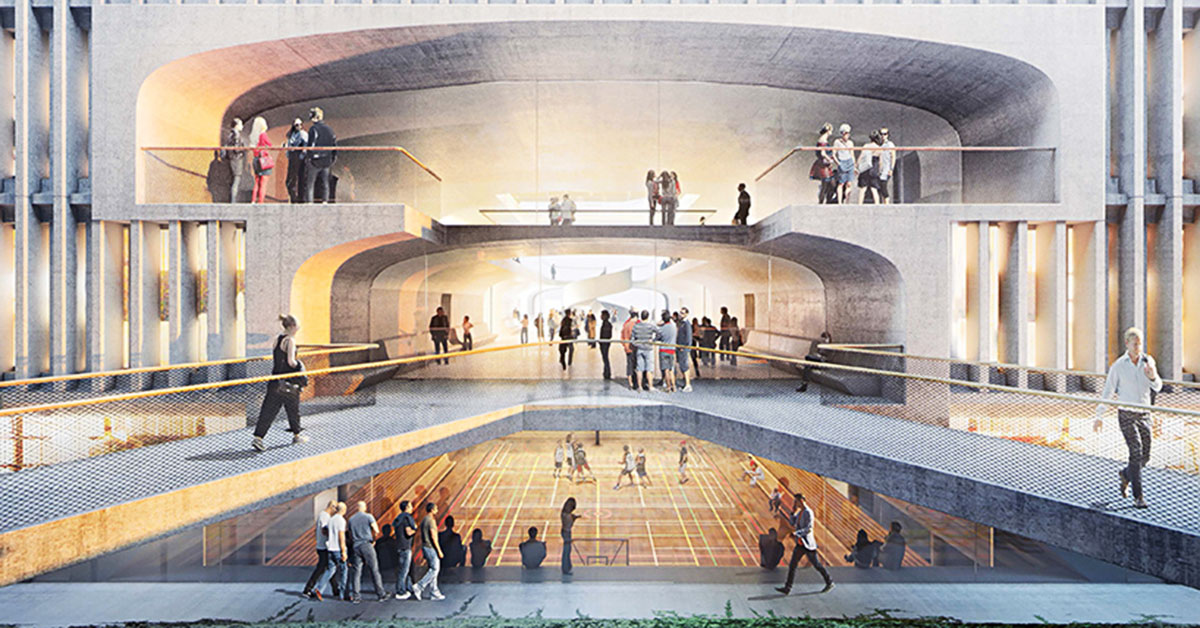
team C's proposal with fluid entrance and platforms
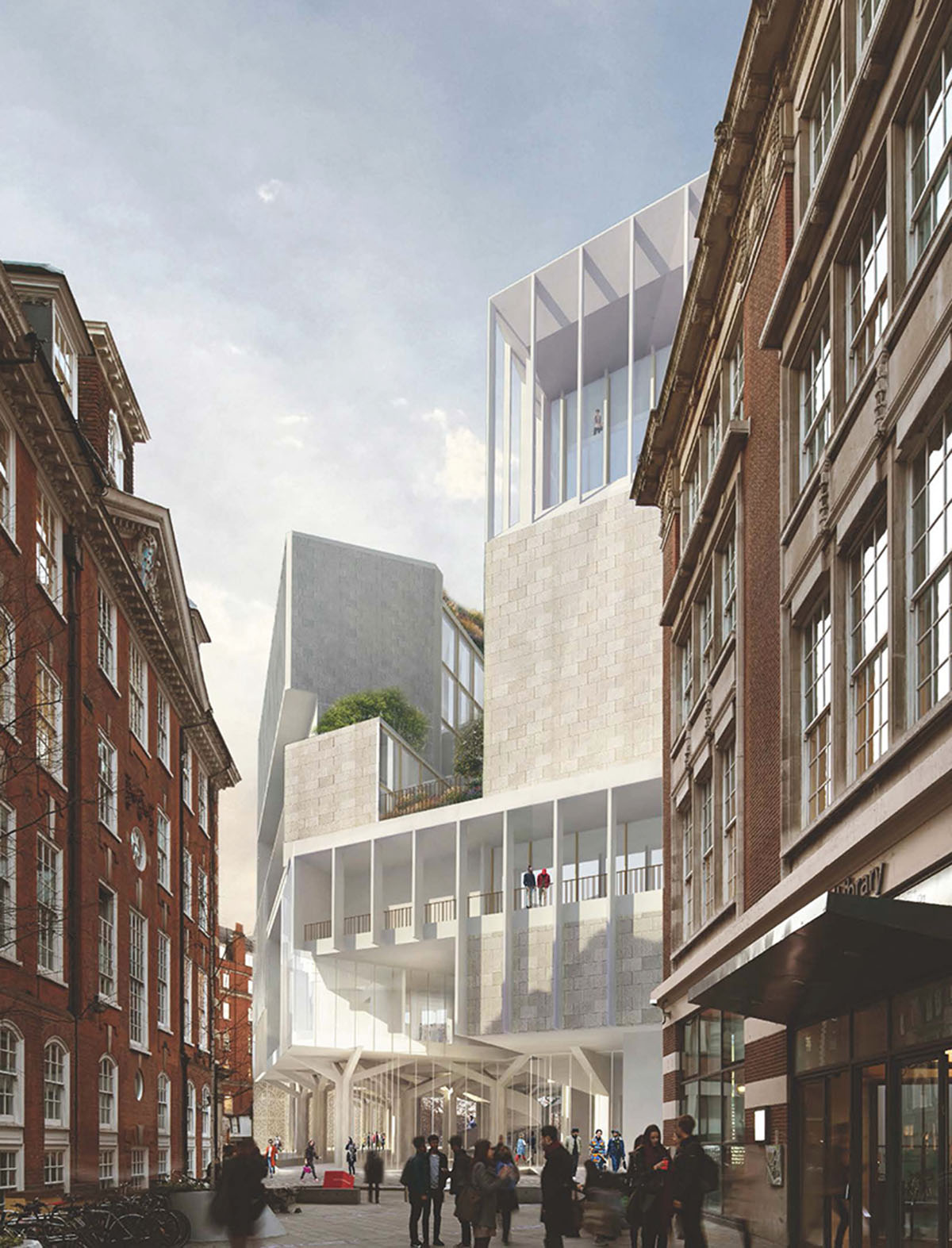
team D's design is very fragmental structure raised up with pillars, columns.
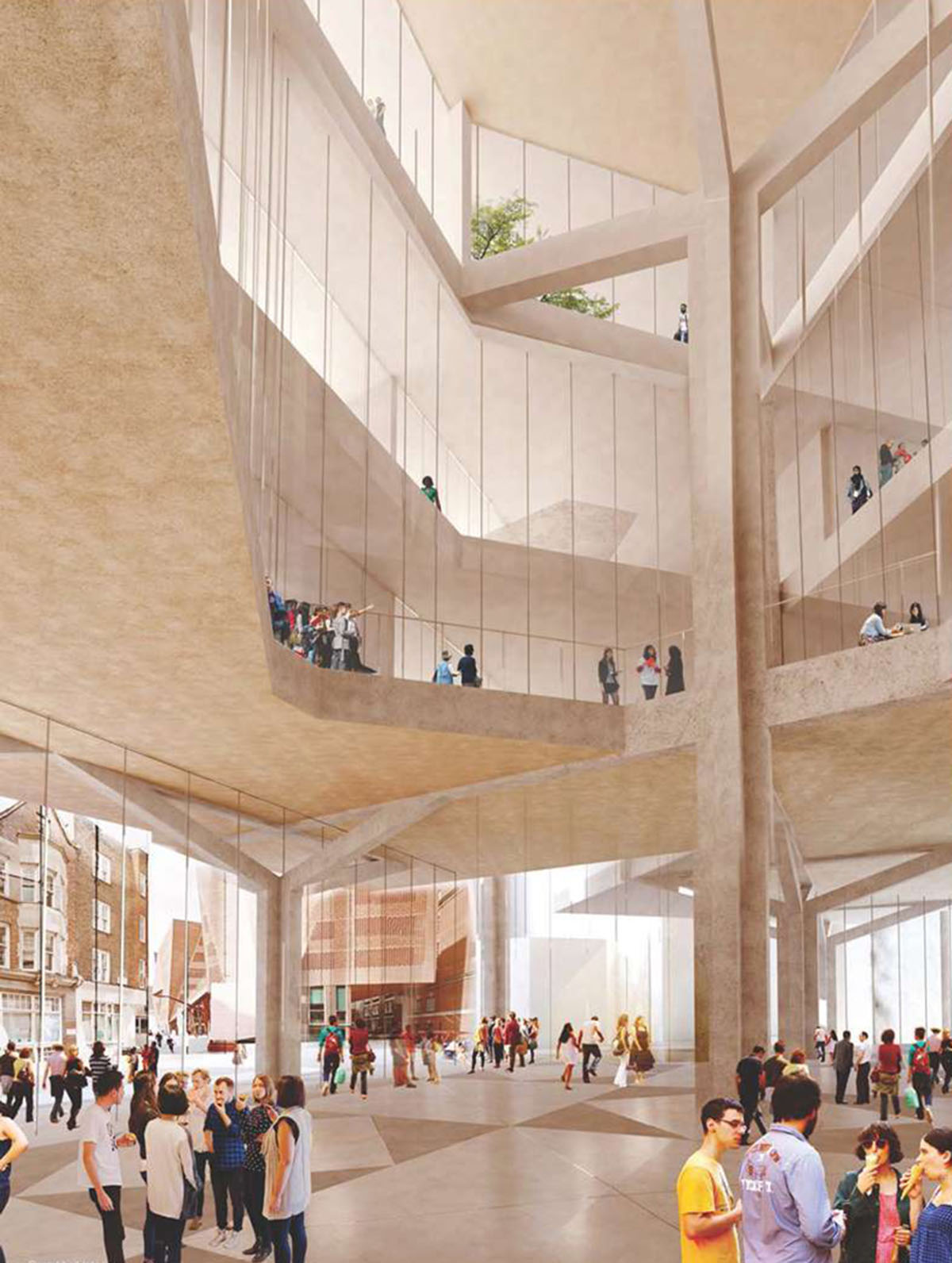
team D's design and interior fully perceived from outside.
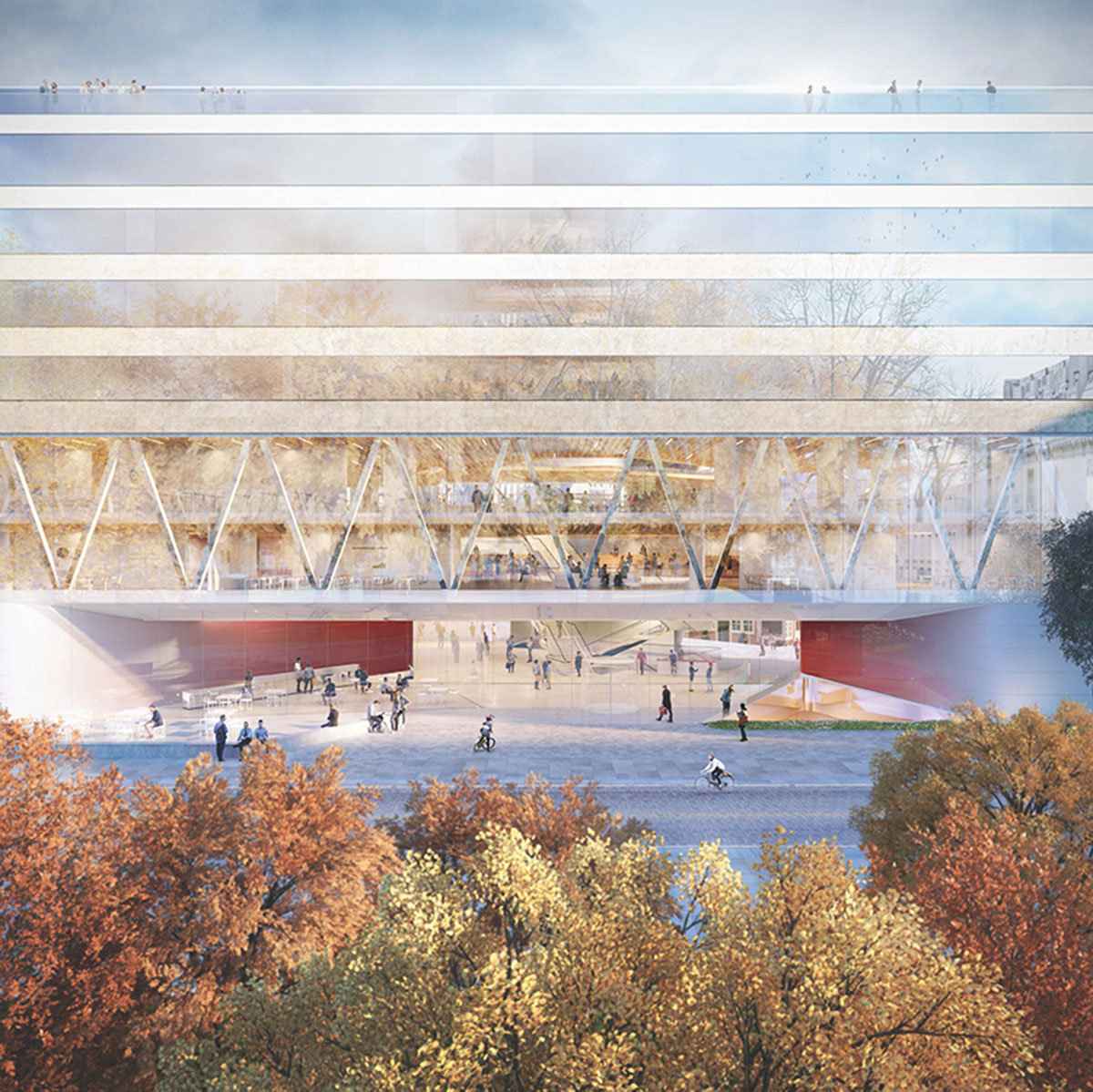
team E's proposal wrapped by glass and steel structure that becomes a part of the facade.
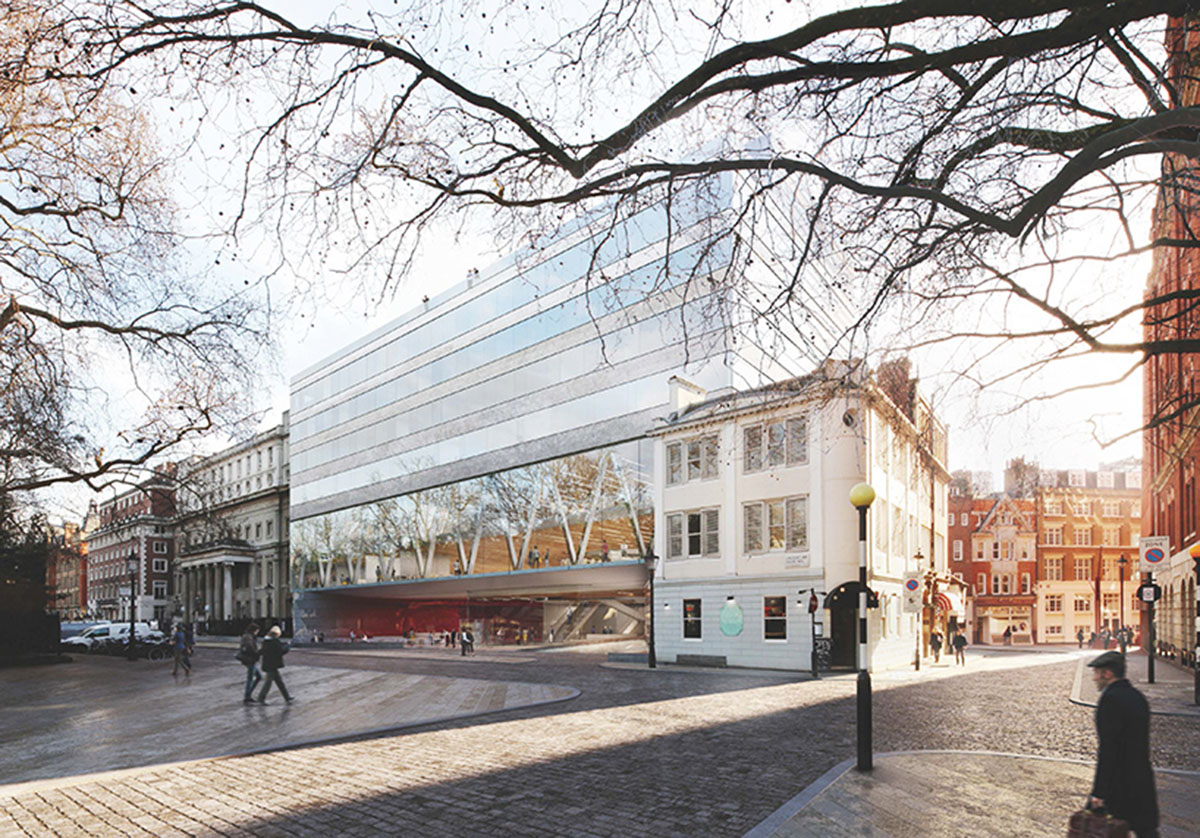
team E's design-the outer view of building and the ground level open to the public.
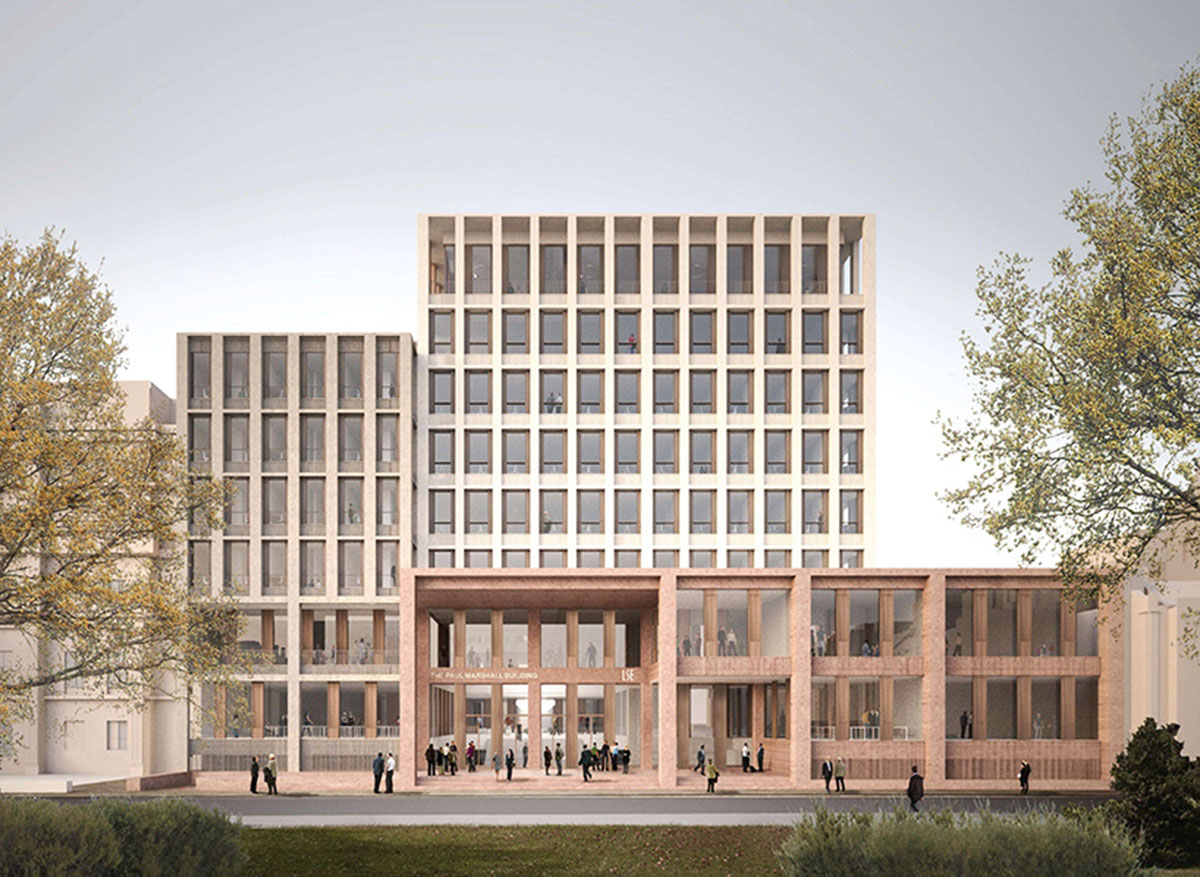
team F's design proposes verticality with its regular columns and facade arrangement.
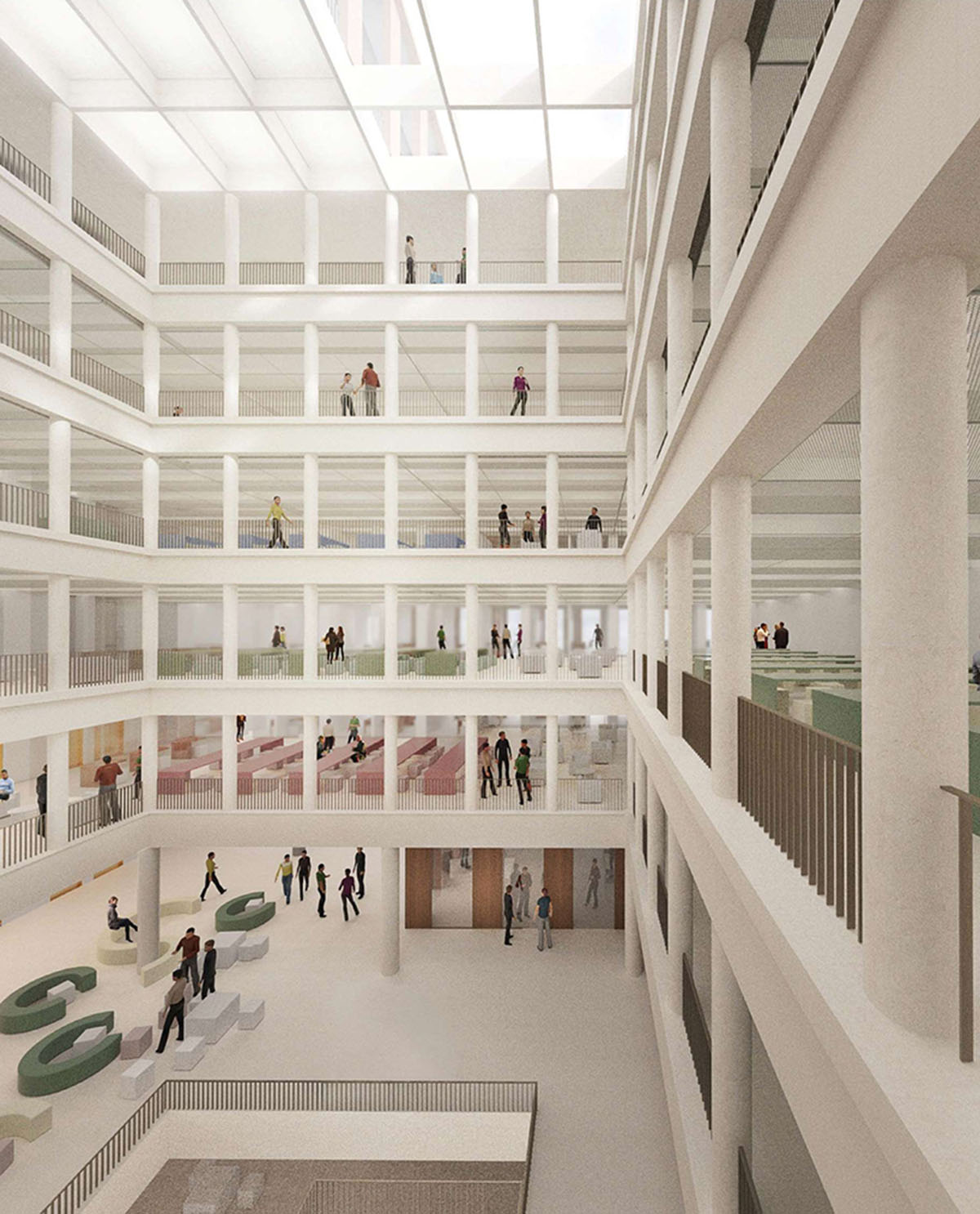
team F's interior-strictly arranged columns and flexible spaces
> via lse.ac.uk/home.aspx
