Submitted by WA Contents
Architect Chris Clinton reuses of a 1960s bootmakers to convert into residential building
United States Architecture News - Sep 21, 2015 - 15:08 5024 views
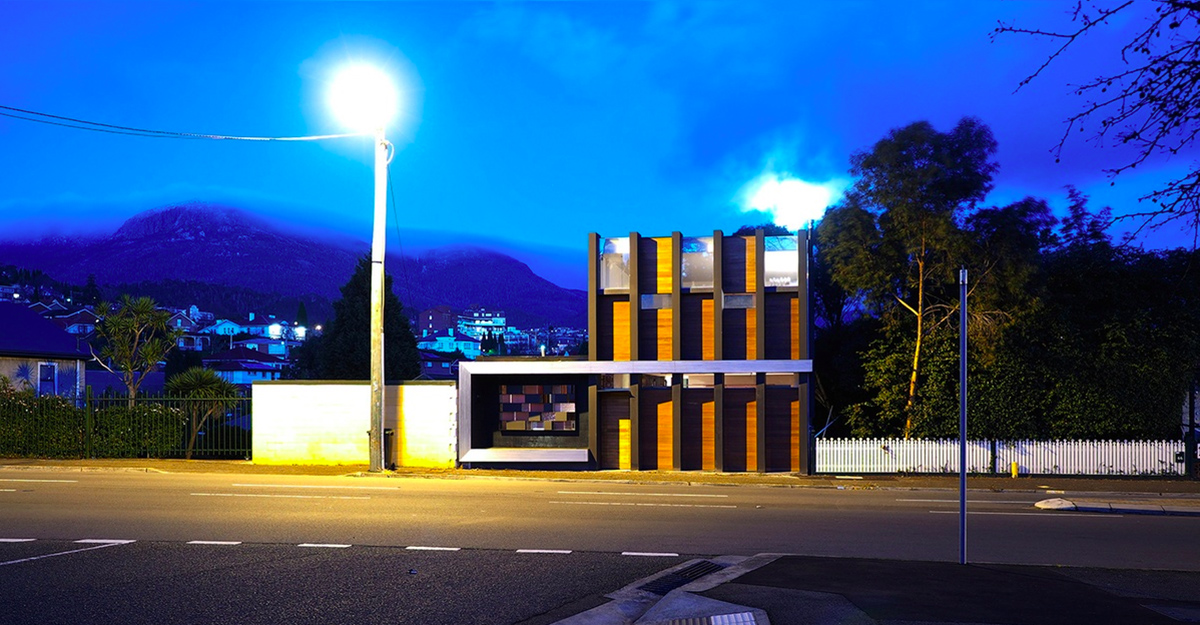
New Town Road House by Core Collective, image © Chris Clinton
Core Collective converted an old bootmaker into a new residential space that shows the best experimental work of recycling. Originally built in 1962 as a boot maker’s shop, the building is today an exemplar of how much space and comfort can be achieved within the constraints of a tiny site measuring just 76m2. The floor space has been expanded from 22m to 100 m2, retaining as much of the existing building as possible.
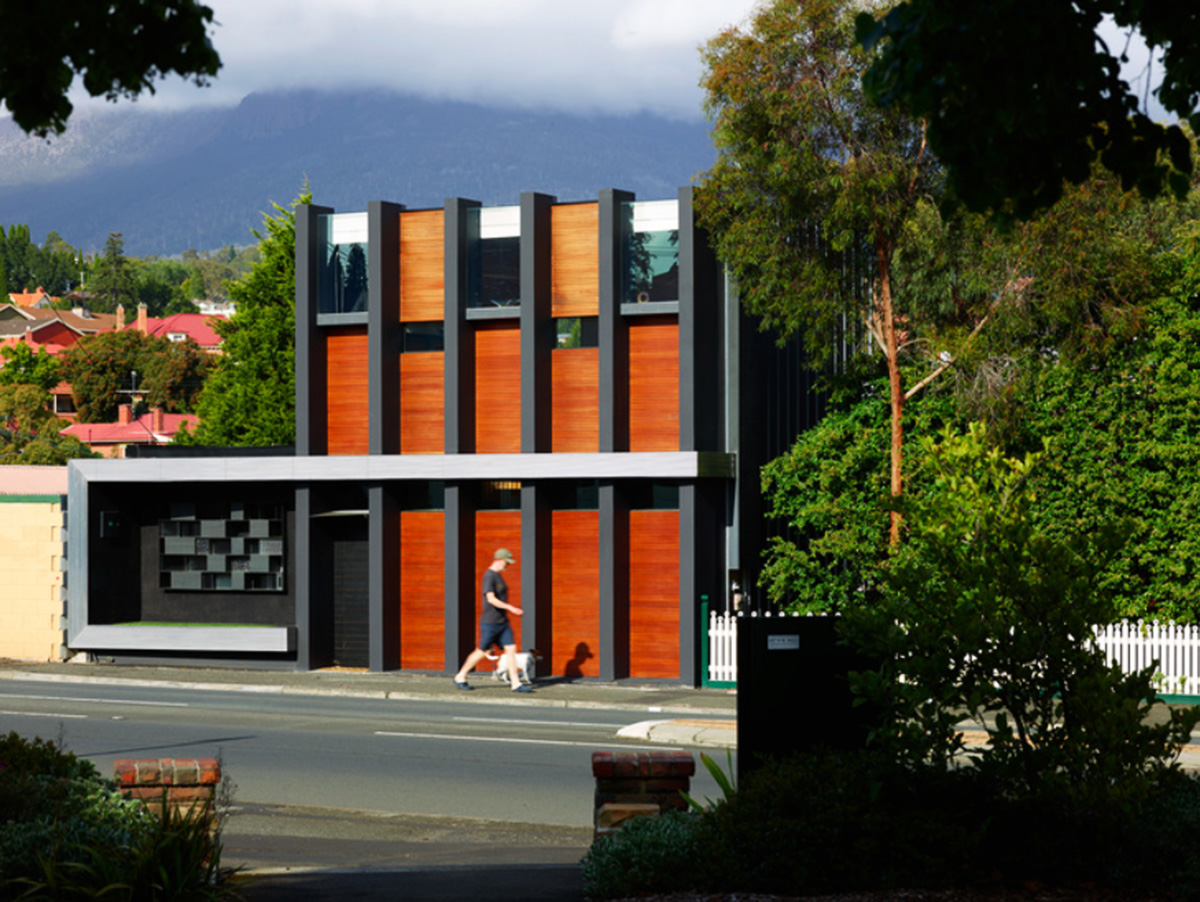
image © Peter Whyte
The constraints of size and access have led to a variety of space saving innovations including movable components to allow for adaptable spaces. A fascination with raw materials – both new and recycled – is evident throughout. Carefully framed views, loving attention to detail and low energy consumption all result in a unique model for inner urban living.

image ©Peter Whyte
“The whole place is an experiment,” says Chris. It was also about economy. “I wanted to retain as much of the original building as I could,” and he wanted to undertake much of the work himself. The rectangular column and reclaimed timber panel facade is perhaps its most striking feature. “It was important for me to make a contribution to the street,” Chris says, mentioned in reports.
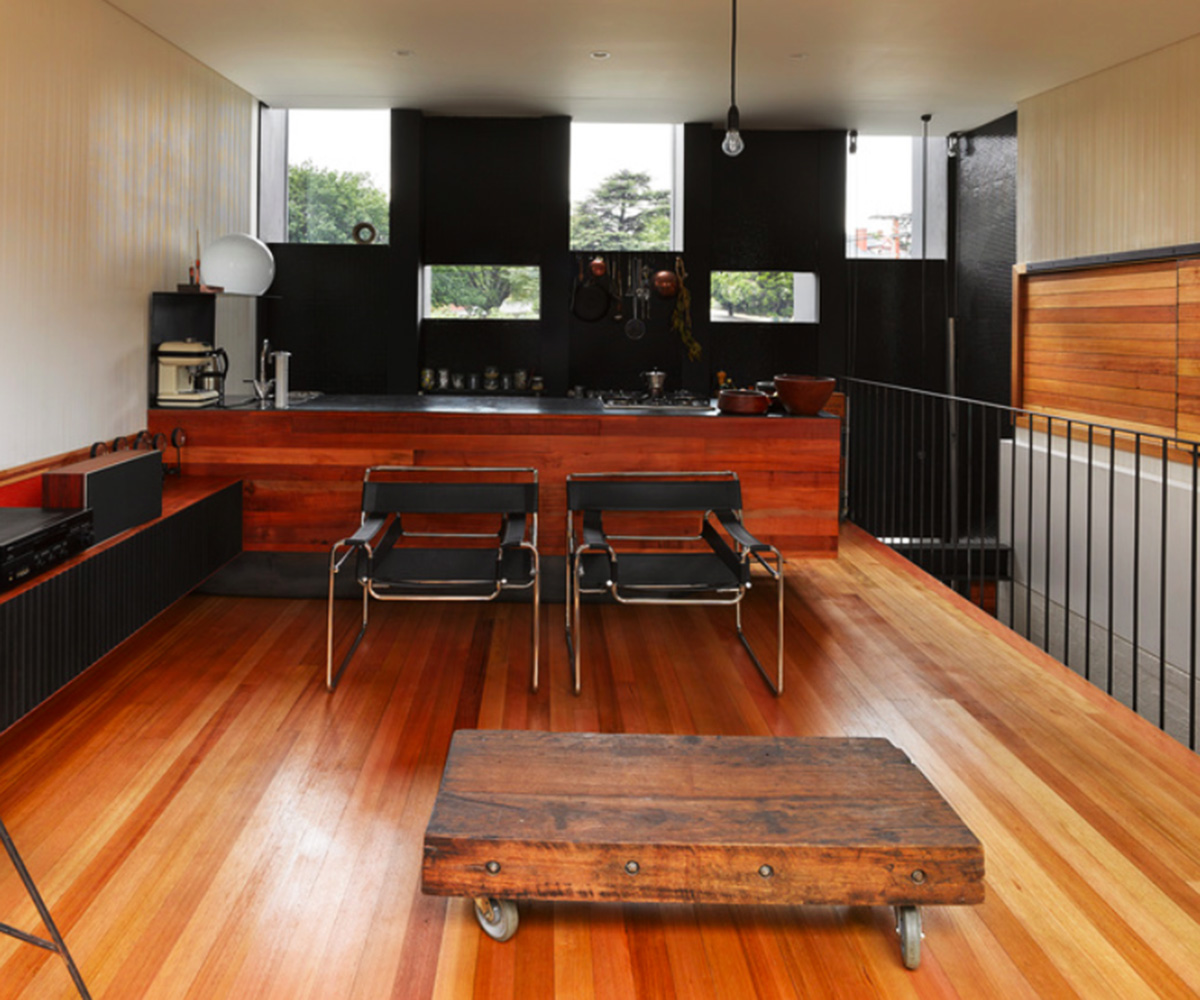
the facade of the building is felt from inside, image ©Peter Whyte
“I’ve always been interested in building small,” says Chris. “And I think as far as sustainability goes, compact living, re-using and recycling are the best ways to reduce materials and energy use.”
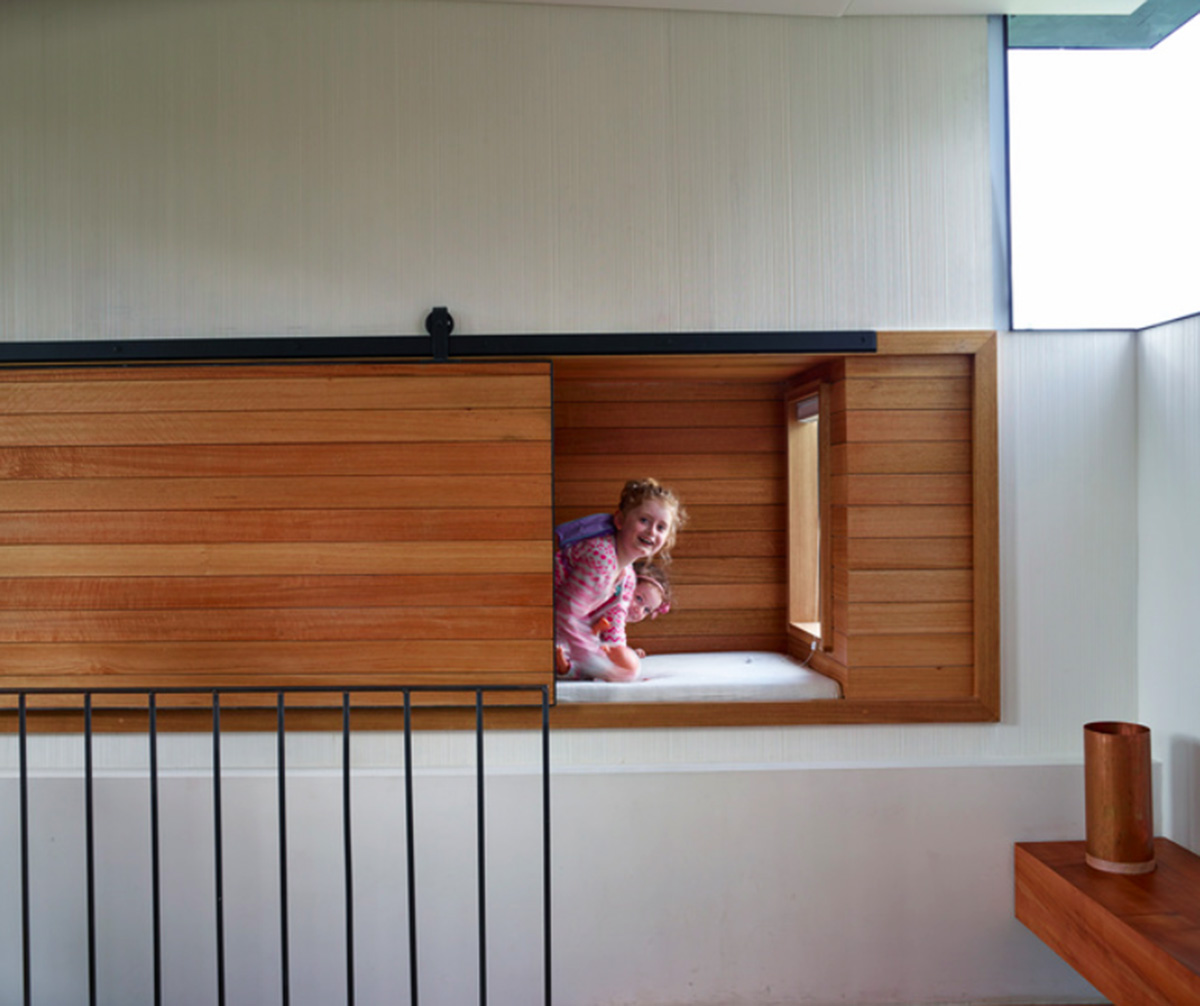
image ©Peter Whyte
New Town Road House also featured in Sanctuary Magazine and Gabi Mocatta explained this projects in a narrative story like: ''and so he moved in with his son Alec, now 19, and began a complete re-purposing. Keeping the core of the old shop to live in, he worked nights and weekends, expanding the house out wherever possible. He painstakingly excavated a lower floor – 48 tonnes of earth – mostly by hand to create the soundproof music studio that doubles as Alec’s bedroom. He stepped the building out to the pavement at the front and added a level on top. Over time, the original 22-square-metre building grew to 100 square metres over three floors. The tiny take-away became a modest two-bedroom,two-bathroom home, with two flexible living spaces and an architectural studio.''

bedroom of the house, image ©Peter Whyte

image ©Peter Whyte
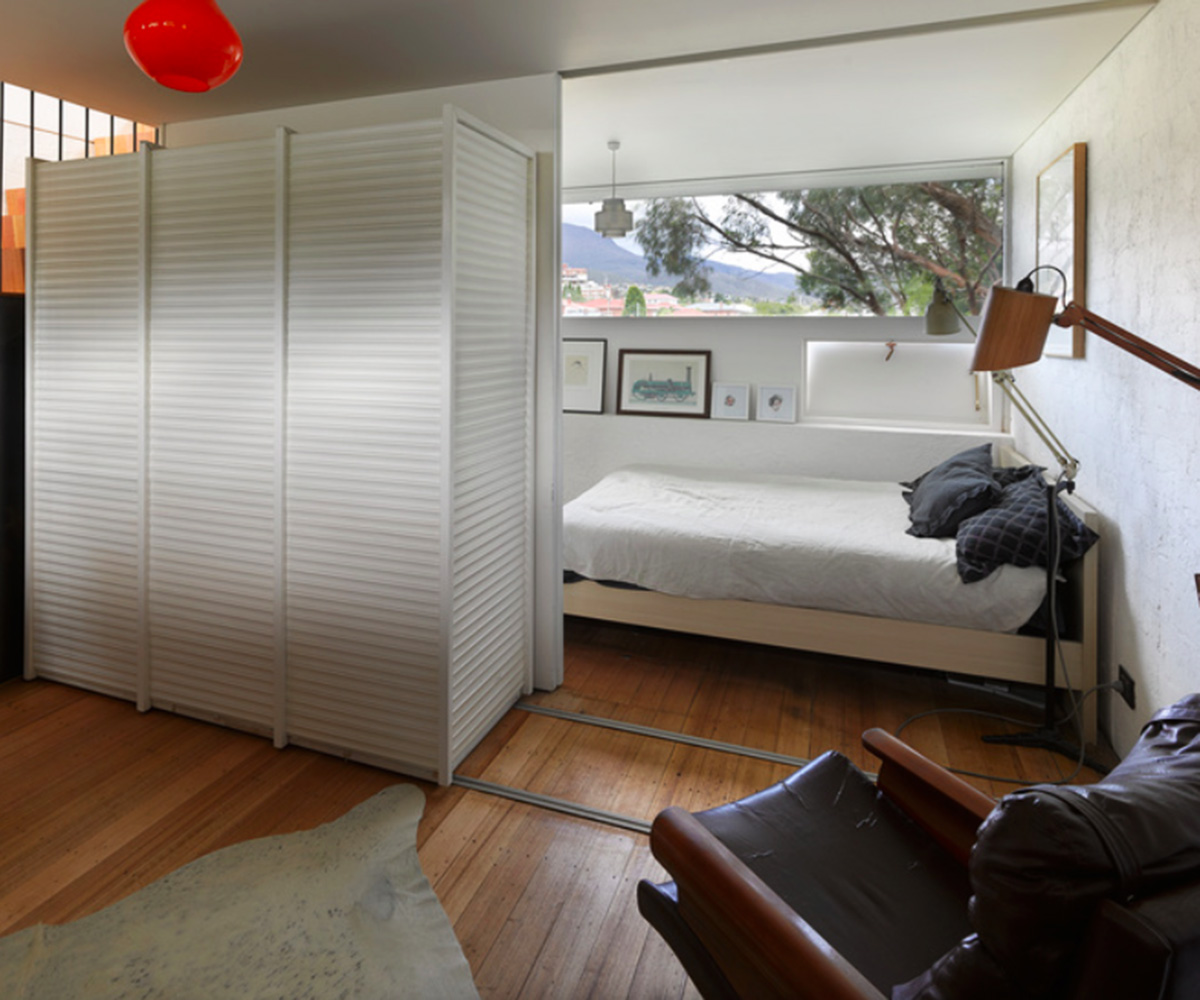
image ©Peter Whyte
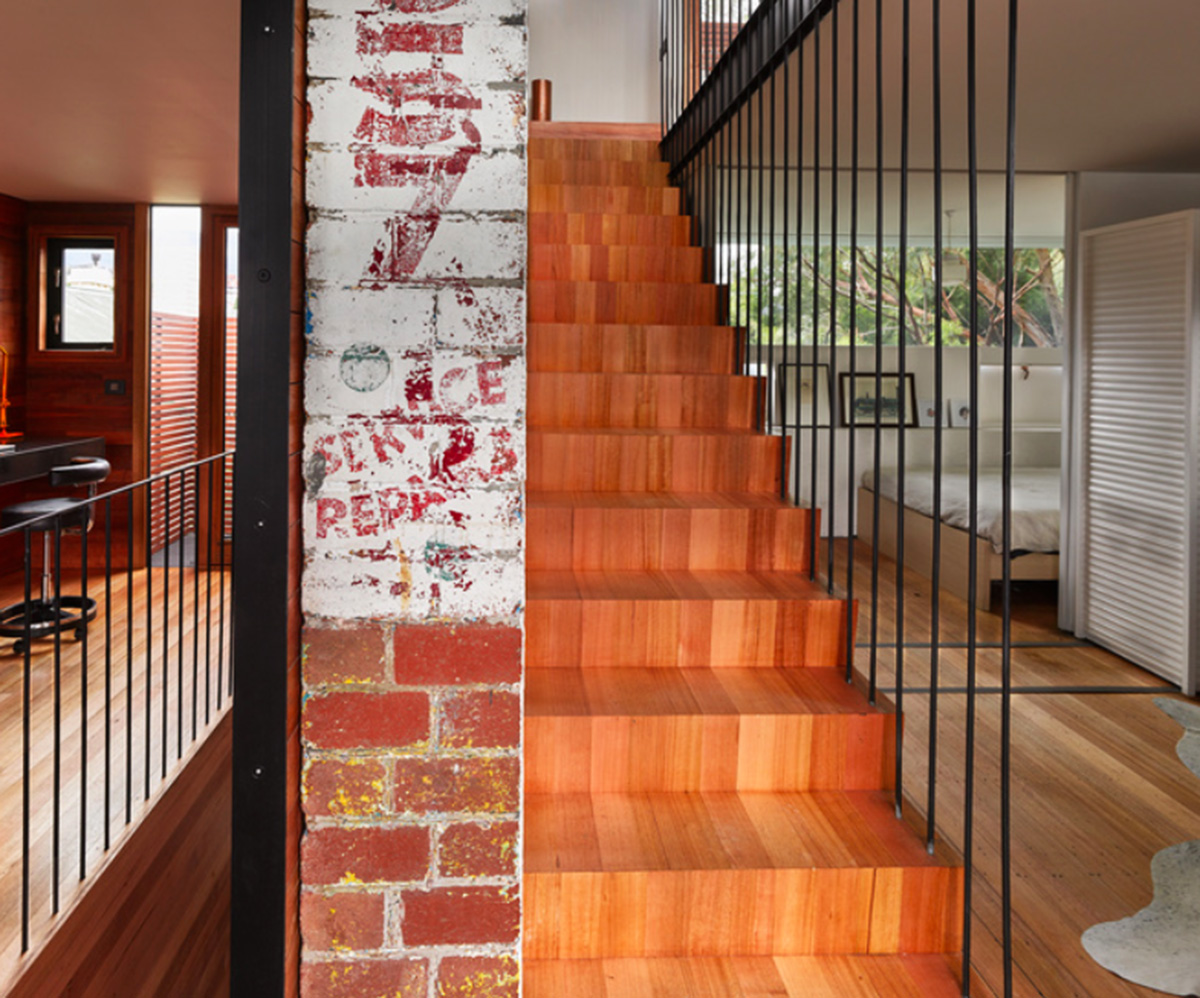
image ©Peter Whyte
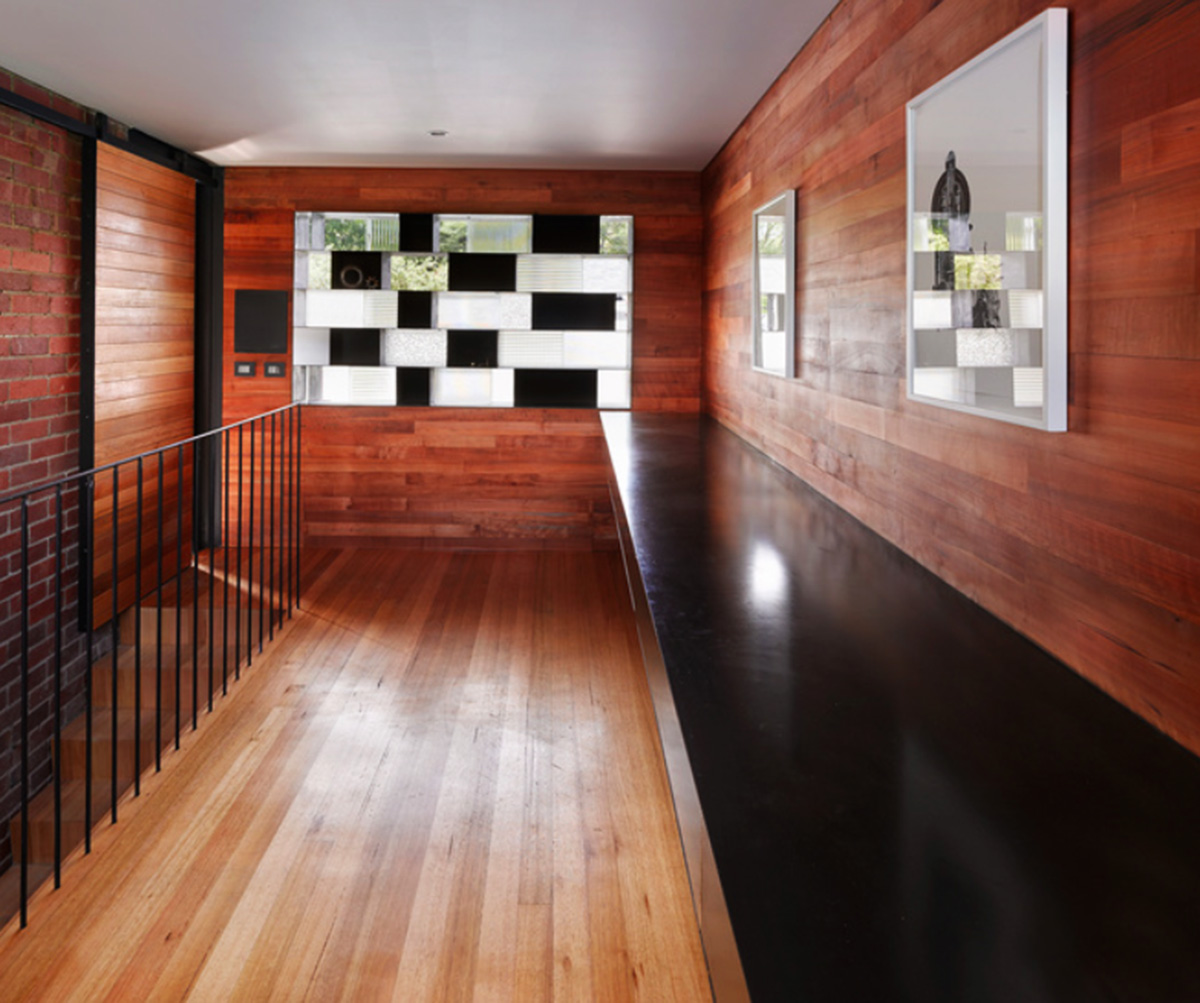
image ©Peter Whyte
> via corecollective.com.au
