Submitted by WA Contents
LEESER Architecture transforms an industrial building into office headquarters for Genius Media
United States Architecture News - Oct 19, 2015 - 19:02 8733 views

all images © LEESER Architecture
LEESER Architecture has transformed 40,000+ square feet of a former industrial building into office space for Genius Media in Gowanus, Brooklyn. This warehouse conversion to tech hub will be occupied by Genius Media, with adjacent space used as a collaborative workspace for Cowork.rs, which was also designed by LEESER Architecture. Lead designers of the project are Thomas Leeser and Simon Arnold. The project was completed in 2015.
LEESER Architecture used a dichroic film at the glass walls and polished metal laminate millwork to energize the former industrial space for this hip, young startup. Designed with an understanding of how today’s office environments function, the space is simple and organized yet highly dynamic.
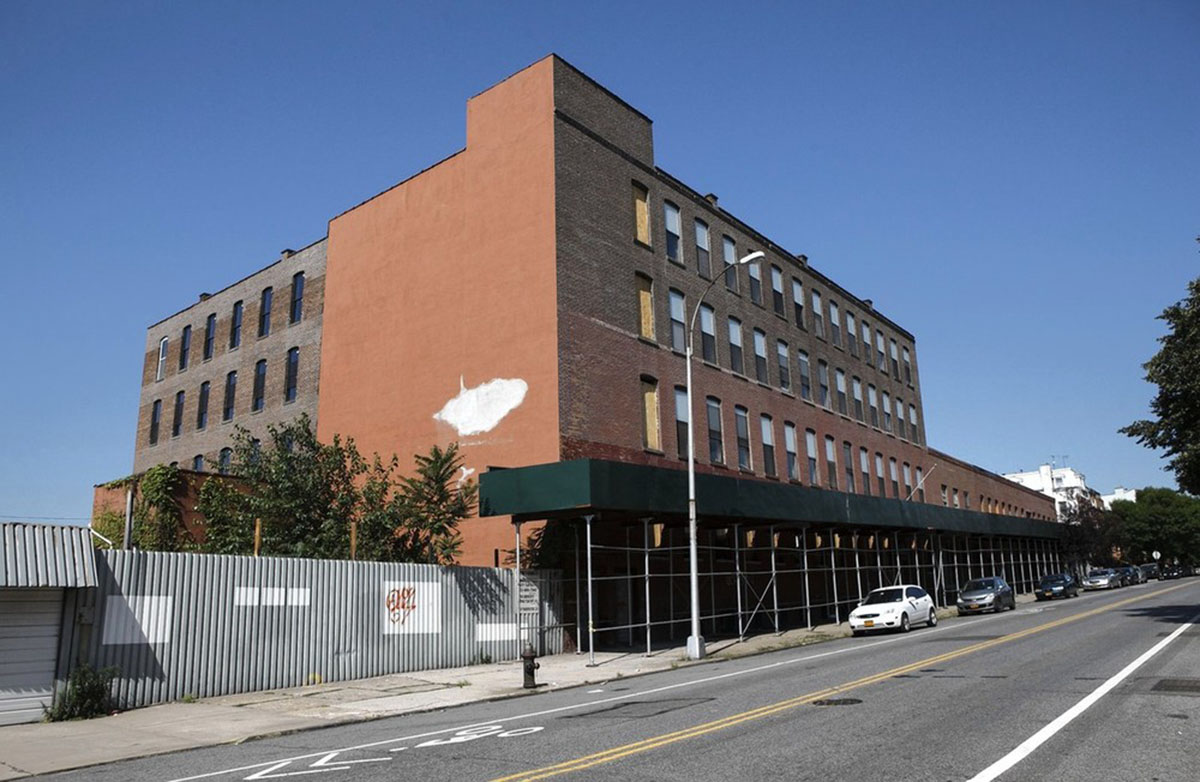
outer view of the building
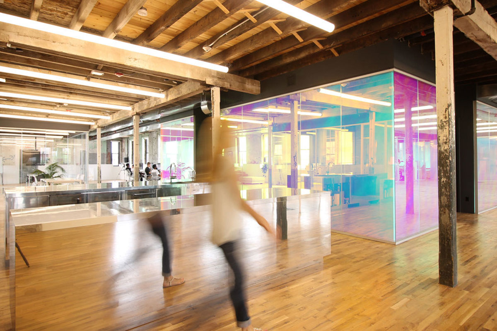
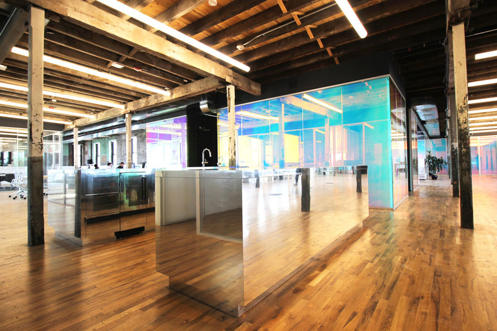
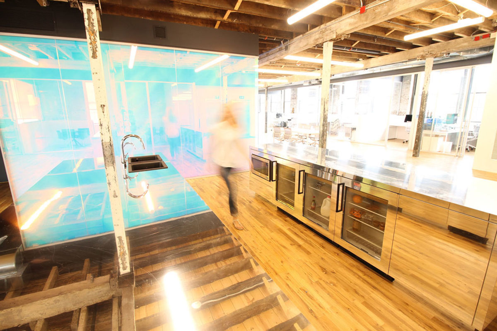
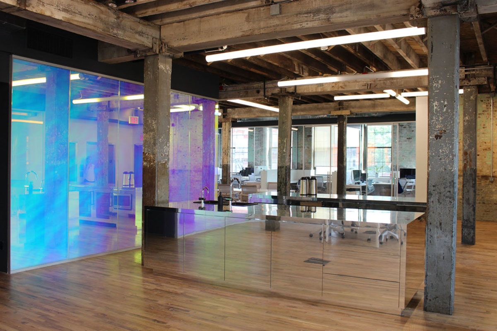
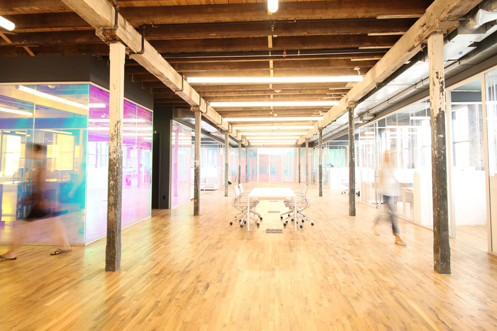
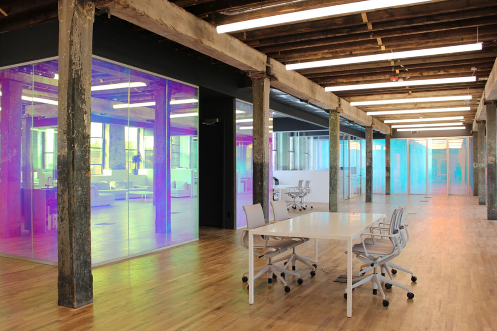
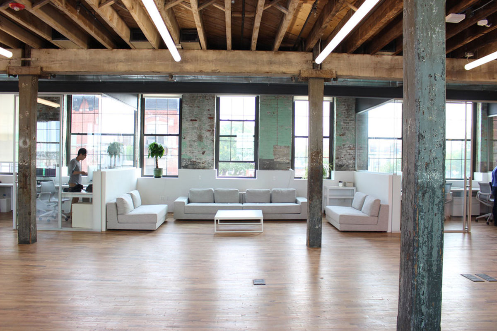
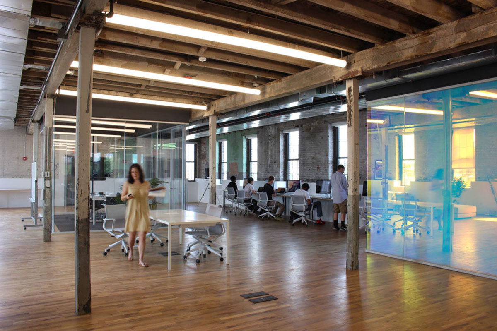
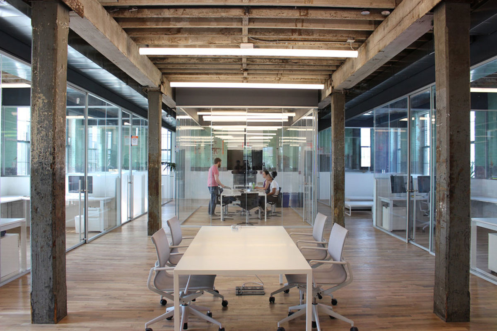

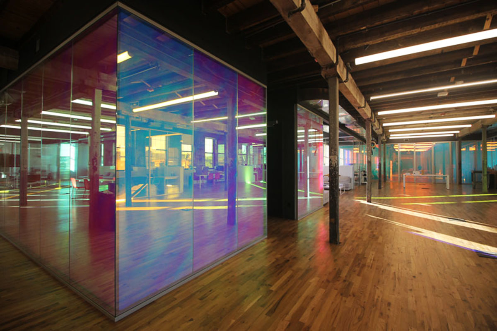
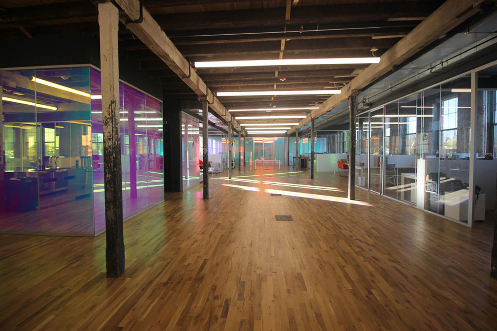
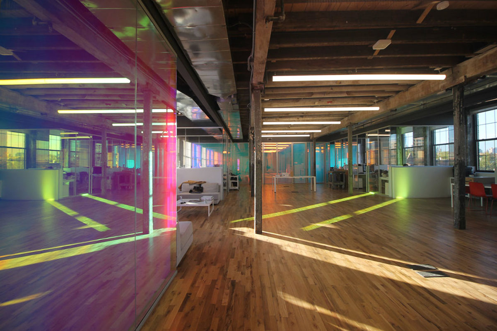
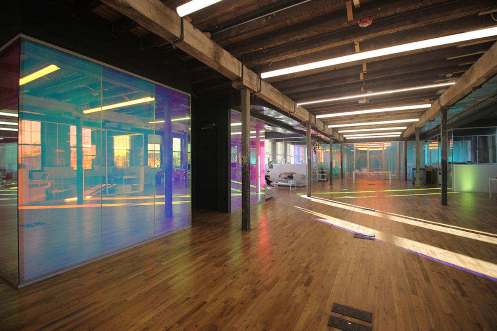
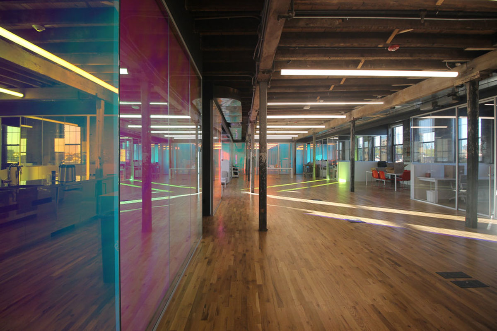
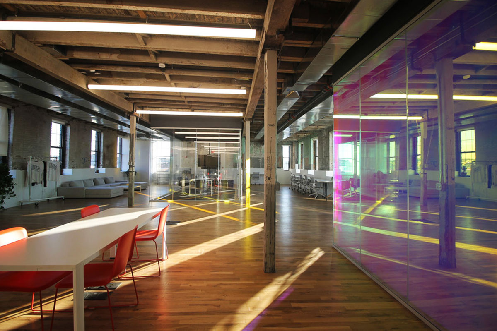
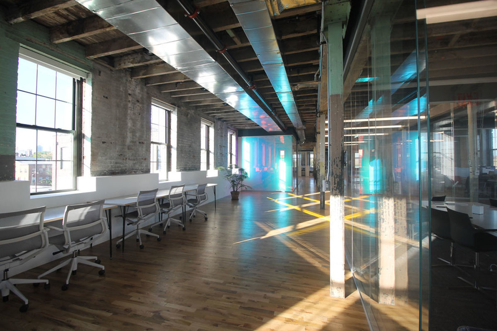
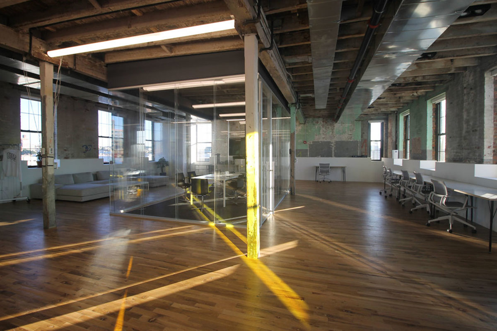
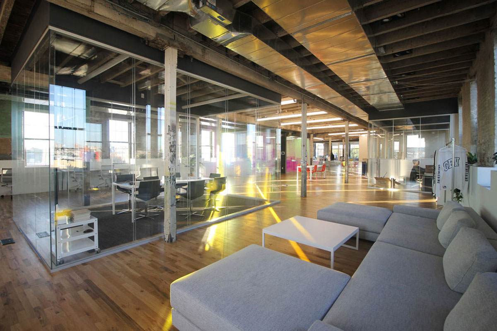
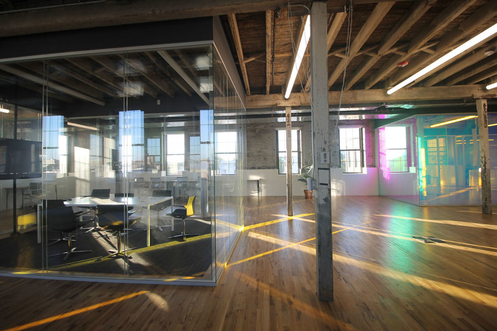
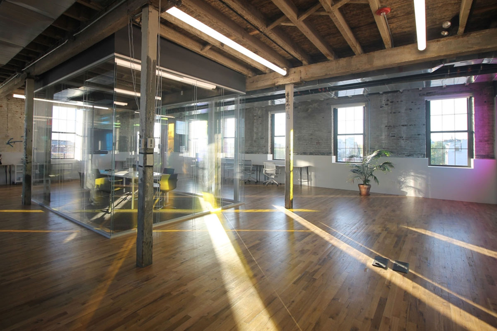

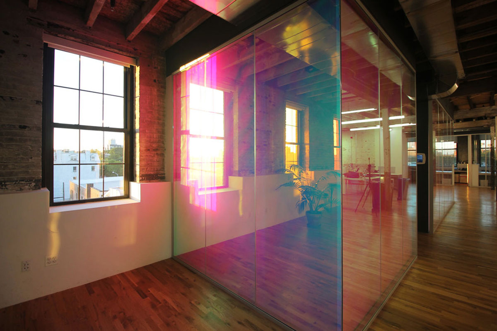
Project Facts
Project name: Genius Brooklyn
Architect: LEESER Architecture
Location: Gowanus, Brooklyn
Size: 40,000 ft2
Status: Completed, 2015
> via LEESER Architecture
