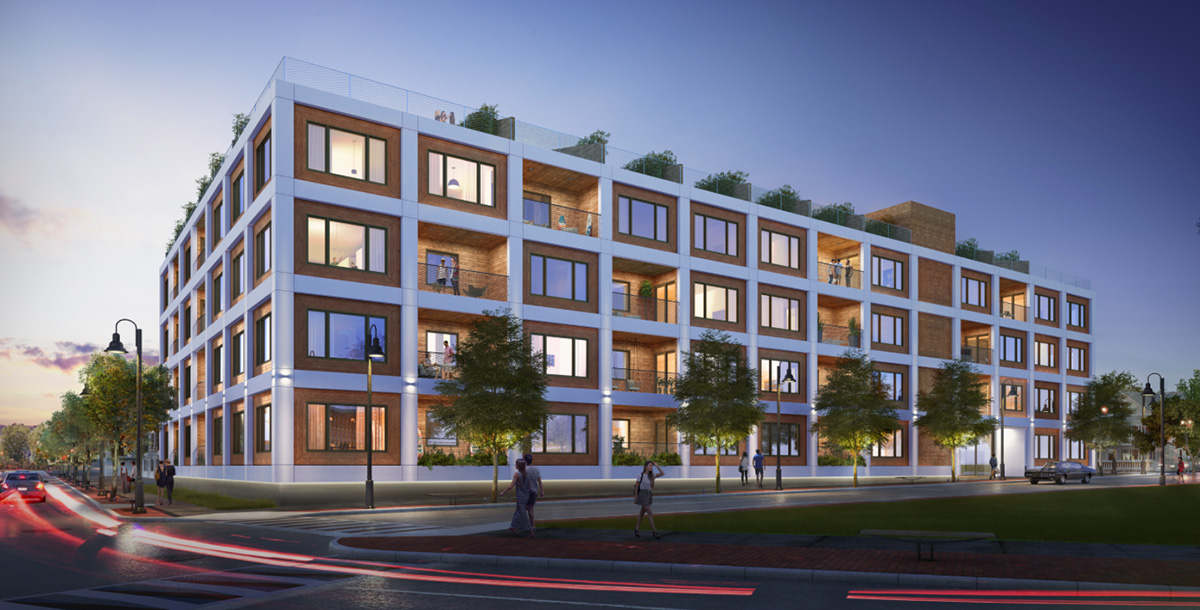Submitted by WA Contents
Oppenheim Architecture opens its new expansion with a new office in New York City
United States Architecture News - Aug 03, 2015 - 09:51 6891 views

image © Methonoia
Oppenheim Architecture, the architecture, interior design and planning firm, announced its recent expansion with a new office based in New York City. The new location in SoHo allows the Miami-based firm to better serve existing clients in the New York region and continue to grow in the Northeast and Chad Oppenheim, principal and lead designer of Oppenheim Architecture says that “We are thrilled to establish a New York City office to better meet the needs of our clients in and around the area and to build to a strong foothold in the market.''
A private residential rooftop terrace renovation and interior design of two entertainment spaces for a high profile client. The dramatic 2,300 SF rooftop terrace features a glass plunge pool, bar, and covered lounge space that affords a stylish entertainment venue while capitalizing on desirable water views. The two interior entertainment spaces are comprised of a 200 SF teak clad bar area featuring a found 5 inch thick Florida Cypress slab bar cantilevered an impressive 14 feet, and an evocative 600 SF lounge and bar set within a dark atmosphere where light from an interactive digital wall.
Project Facts
Principal in charge: Chad Oppenheim
Project Manager: Kevin Heidorn
Project Contributors: Alex Lozano, Olivier Montfort, Yoko Shimajuko, Liduam Pong
Location: Asbury Park, New Jersey, USA
Project Type: 3,100 SF Private Home, Interior Design
> via
