Submitted by WA Contents
House of Fairytales
United States Architecture News - Aug 13, 2015 - 11:15 5103 views
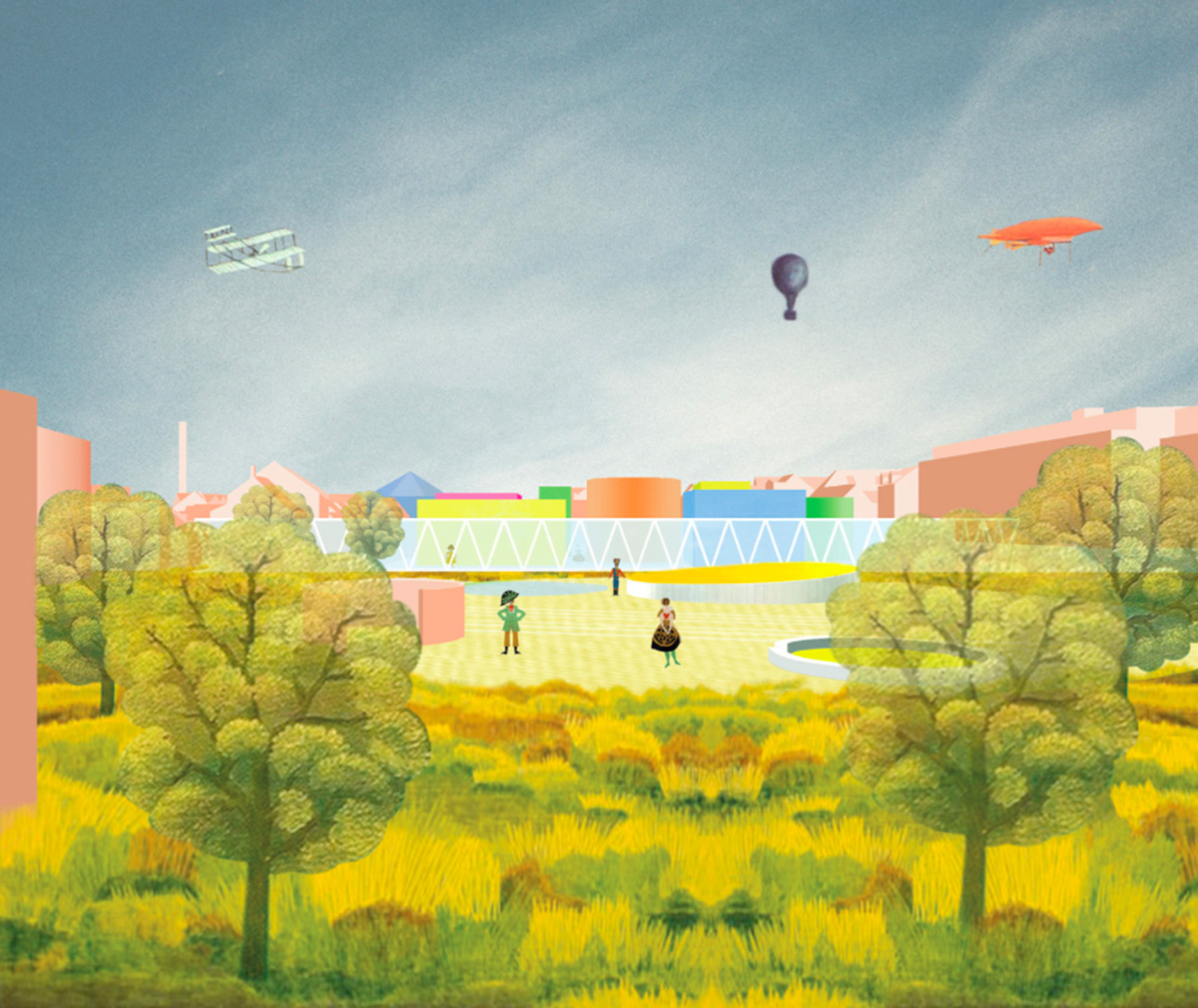
all images © U67
The House of Fairytales, born from the combination of the Hans Christian Andersen Museum with the Tinderbox Cultural Centre into one building, deals with the aim of creating a complex experience that discovers infinite possibilities to involve people using either a direct or an indirect way to learn. Rebuilding a timeline of the XIX century helps the project to build a larger framework of knowledge for the visitors. Two way of learning are presented in two different storey. The ground floor is conceived in a more direct way of learning, it’s the storey of the senses.
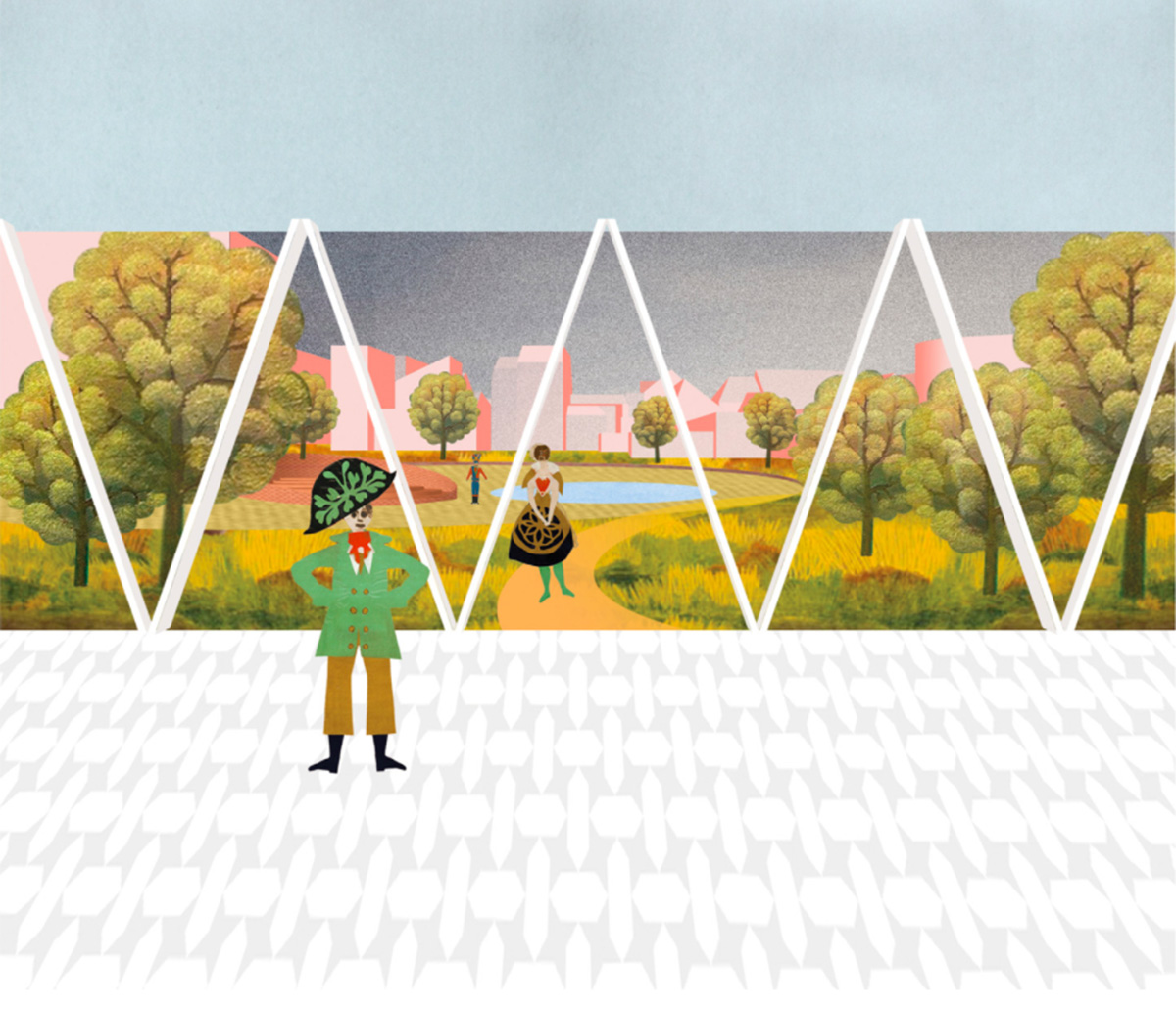
Each function is contained in a different shape, where the volumes stands out from a common slab a new compact block in the urban fabric, where as in a shaped box toy for children, the “Putteboks”, the contents is revealed only from the inside of the building but everything is accessible and the visitors are totally involved as main actors, playing or acting. This storey is linked to the more superficial level in the comprehension of the Andersen’s works. On the opposite could be read the underground level.?Going down passing through a narrow stair is the first step to start going physically deep to an indirect level of knowledge. It’s no more the senses of the visitors that are stimulated but their intellects. The main room is dedicated to the Andersen’s works and it’s surrounded by a chain of different rooms showing an in-depth research on life and historic issues. Each step of the visitor is a choice and each could build a personal mental map of Andersen.

This storey is linked to more deep level of comprehension. Going out from the building, a porch guides the visitor towards the Garden of Fairytales where the definition of a natural buffer that contains a common ground with different room of experience could be found. A green lung of several trees’ essence defines a space as a whole, a Magic Wood, where the inner room is discovered only going through it. Within the 2020 an integrated land use and transport strategy for the city of Odense will be developed.
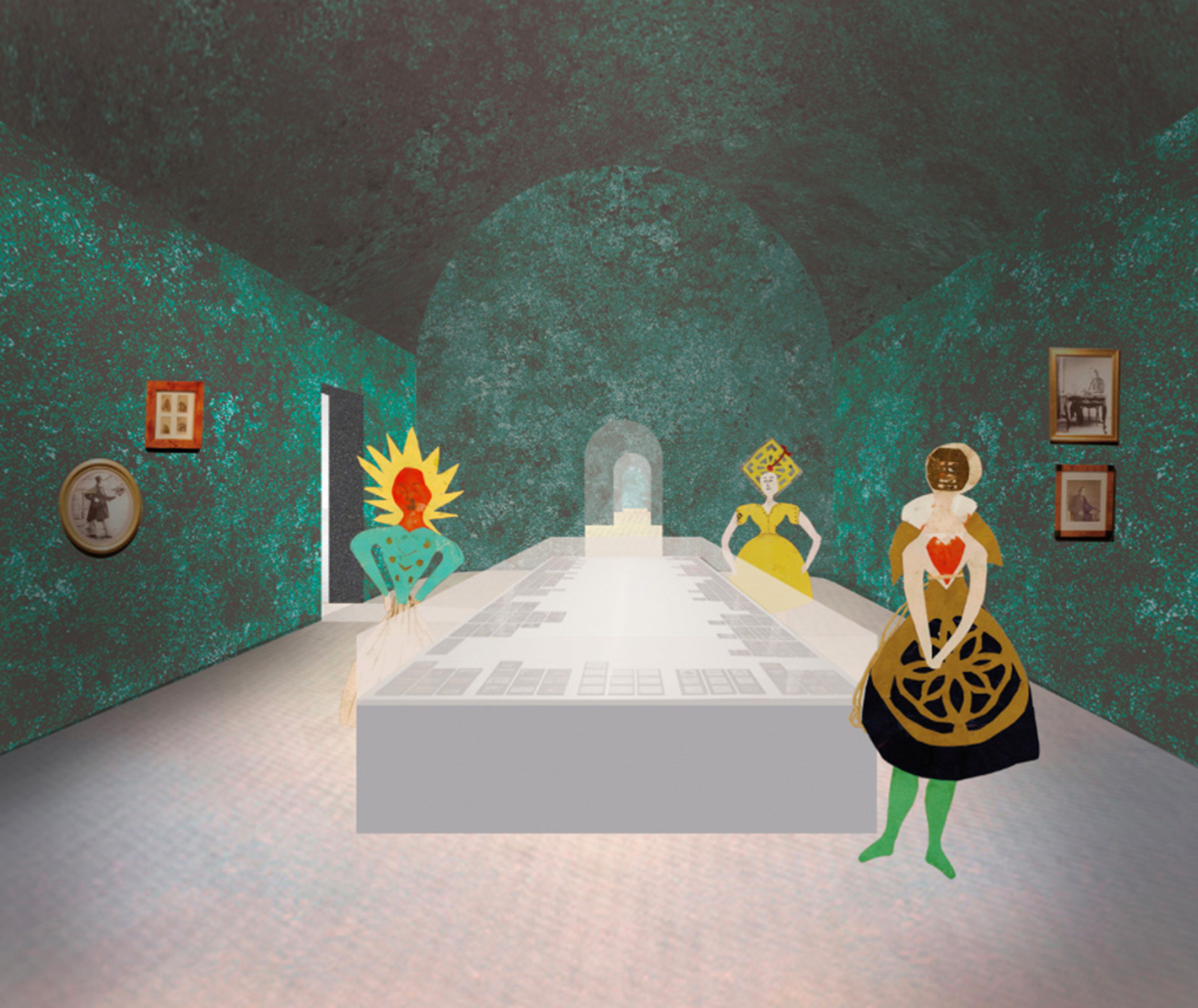
The goal is to make the city become a new leading centre in South Denmark for knowledge and employment. The proposal for the House of Fairytales is rooted in this framework of high transformation of the city keeping moreover a strong vision in the desire to build a coherent connection with the historic city centre.
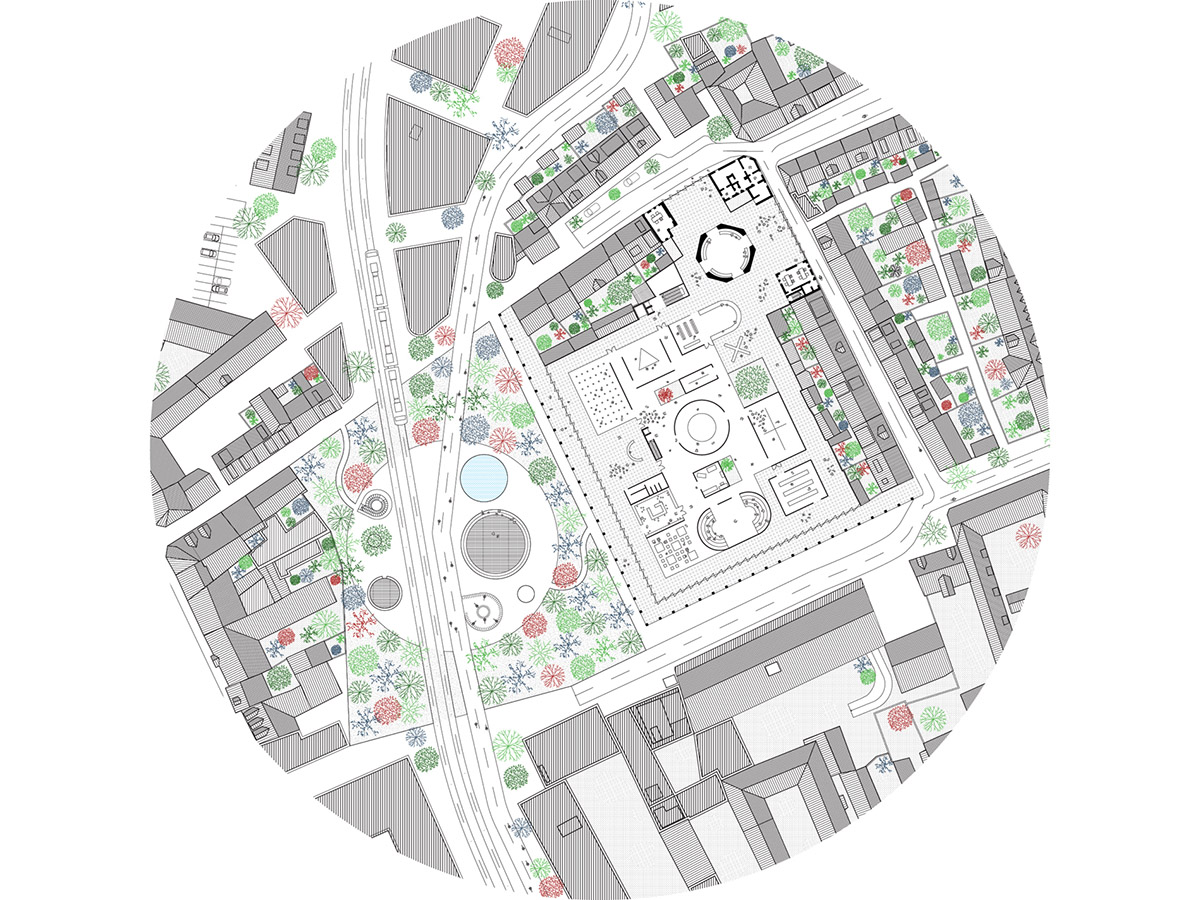
Ground Floor
The urban value of this new building has to be considered as a point of departure, define a clear concept able to works with the definition of a new compact block in the urban fabric with a strong identity going beyond the existing fragmented shape and the actual contrast between a frontside towards the streets and a backside towards the Lotze’s Garden.
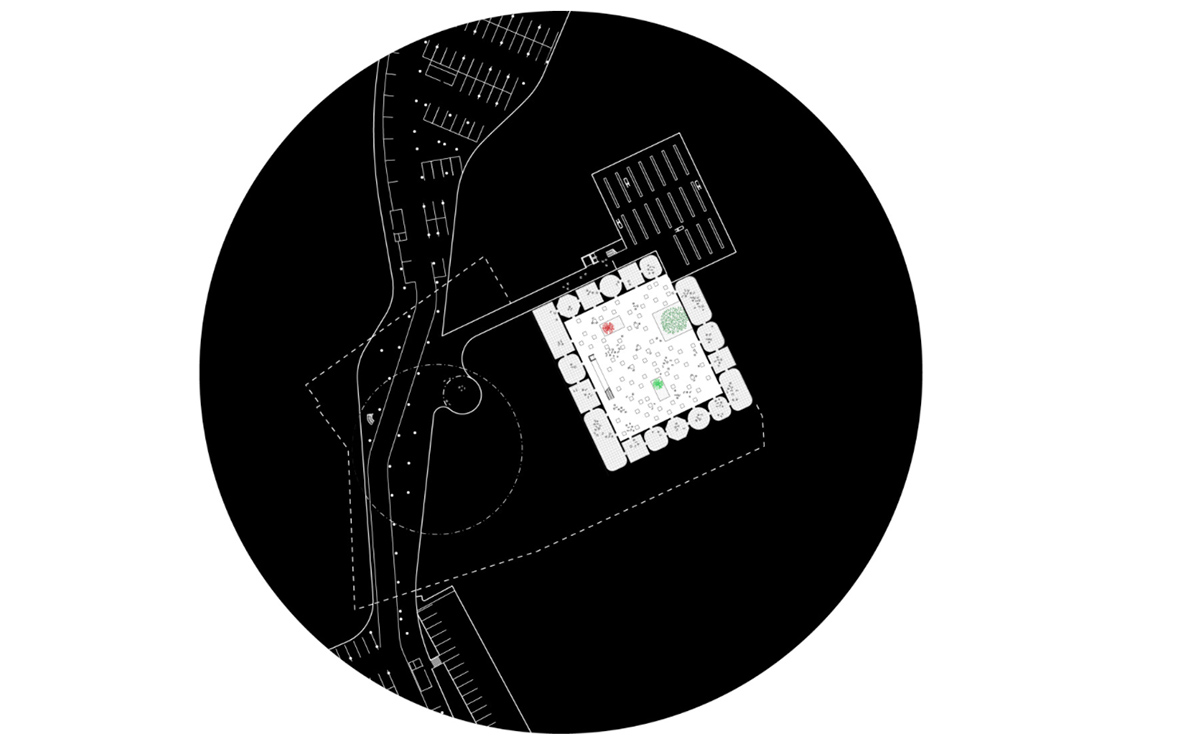
Basement Floor
In order to achieve this aim the first step is to demolish all the existing building, freeing the ones that have to be preserved as single volumes in the space, and build a new block around following the line of the historic fabric of the plot. The new block will be porous on all the four facing side. From outside this semi-public space is seen as a one-storey height building, a slab with the same scale of the historic urban fabric. Its glazing façade will reflect the high level of permeability where all the flows to or from the historic urban centre and to or from the new development “cityscape” will be channelled. The connection with the underground level of parking; the flows of visitors coming from the tourist bus parking in the east, the one coming from the light rail stops in the south or in the north and the one from the station of Odense situated in the west. It will become a new hub for the city, a buffer that could receive visitors and offer them rest and warm before starting a guided visit inside or simply it could be crossed in every directions by the citizens.
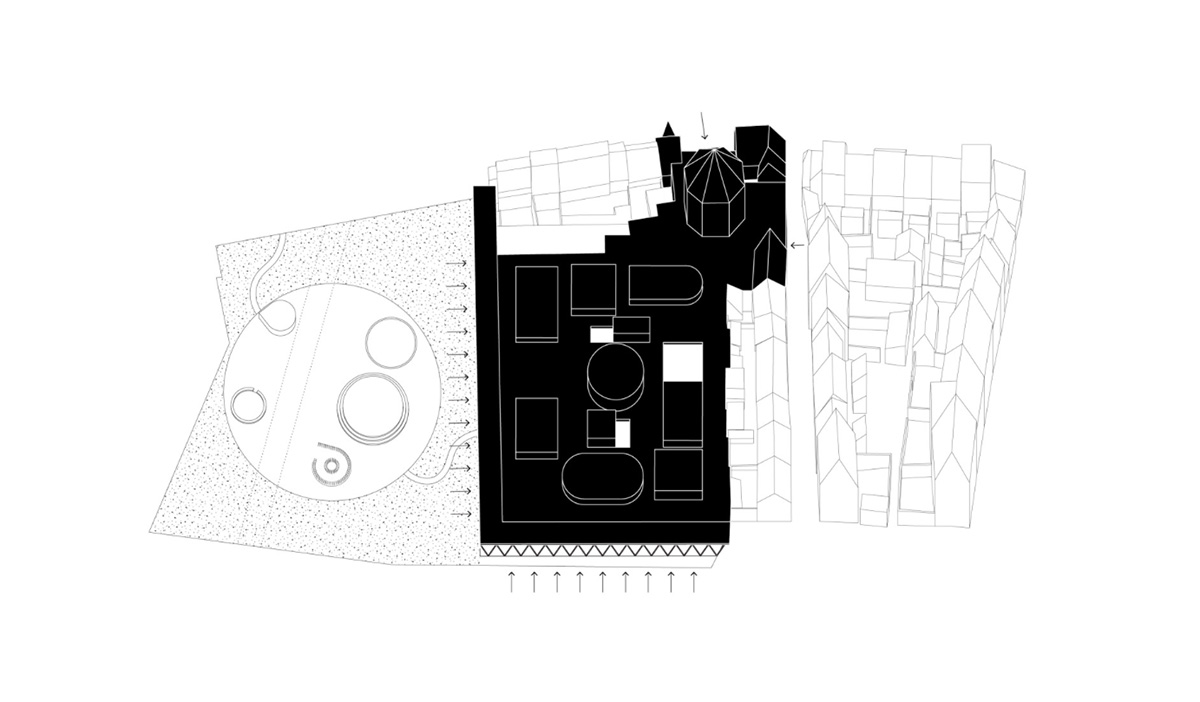
Definition of a new compact block in the urban fabric, the Garden of Fairytales as a knot of two systems

Ground floor: the storey of the sense

Basement: the storey of the intellect
Continuity of the public space from the indoor to the outdoor
> via office-u67.net
