Submitted by WA Contents
LAN’s Urban Renovation Lormont project reflects its facade with checkered patterns
France Architecture News - Jul 15, 2015 - 18:35 4575 views

all images © Julien Lanoo
The rehabilitation of Génicar district in Lormont has been completed. Comprising 10% of the city’s municipal territory, it accommodates roughly 10,500 people and 50% of Lormont’s population. From the city block to the urban park, the project offers a new approach of the urban regeneration.
For the new urban development LAN proposes to create an alternative strategy by generating two different approaches: rehabilitation and identification of the existing buildings and a new, better equipped communal space with a park. The parking areas are entirely redesigned, rationalized and concentrated around the site’s edges. The absence of vehicles will create a genuine urban park area at the foot of the buildings.
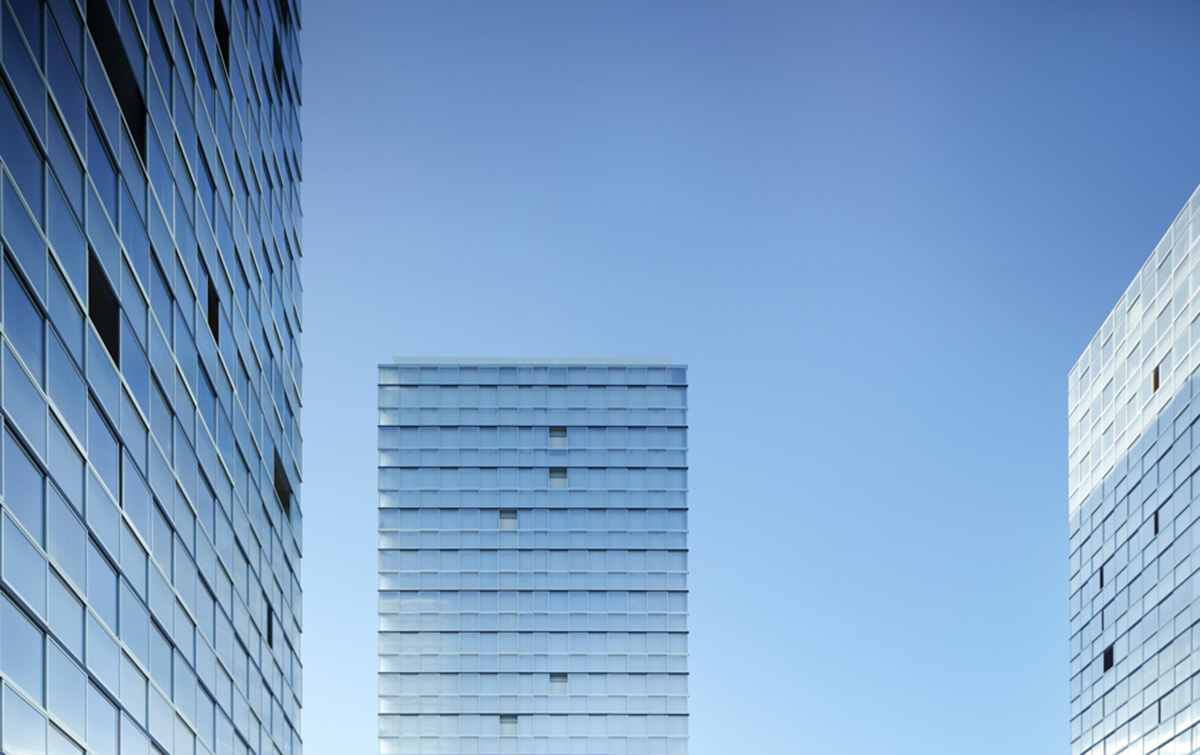
The treatment of the façade and the expansion of the interior space of the three towers of St. Hilaire is the focal point of intervention. In this programme, housing units are gradually distinguished from one another, as public spaces follows suit. Through the use of pathways and a more progressive hierarchy of public and private, the presence of unused collective space is reduced. The esplanade Saint Hilaire is perceived as a public space, which offers improved circulation and creates balance within the vast vegetation, thus shaping off and reducing the use of public space. The different elements on the level of Saint Hilaire’s plot are organized around the green landscape.
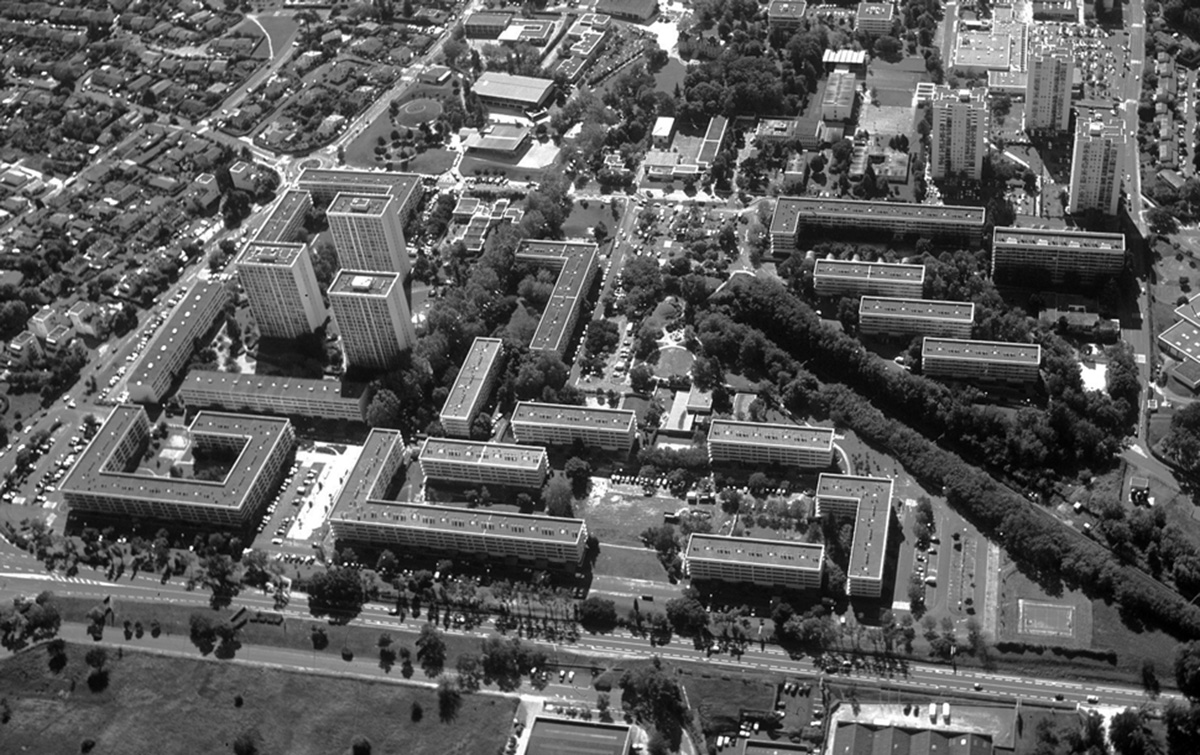
Decisive in the concept was the use of the facade, read as an extension of the interiors. The loggias surpass its depth of 93cm to 160cm and remain part of the exterior spaces, maximizing the air flow and enforcing the thermal exposure of the buildings’ envelopes. The movable wings attached to the glass balustrade animate the facade and optimize the climate efficiency and the acoustic qualities of the building. From the outside the buildings appear light and create a highly visible landmark for this new district. The design answers to the specific requirements of the location and offers a new better solution for the residents.
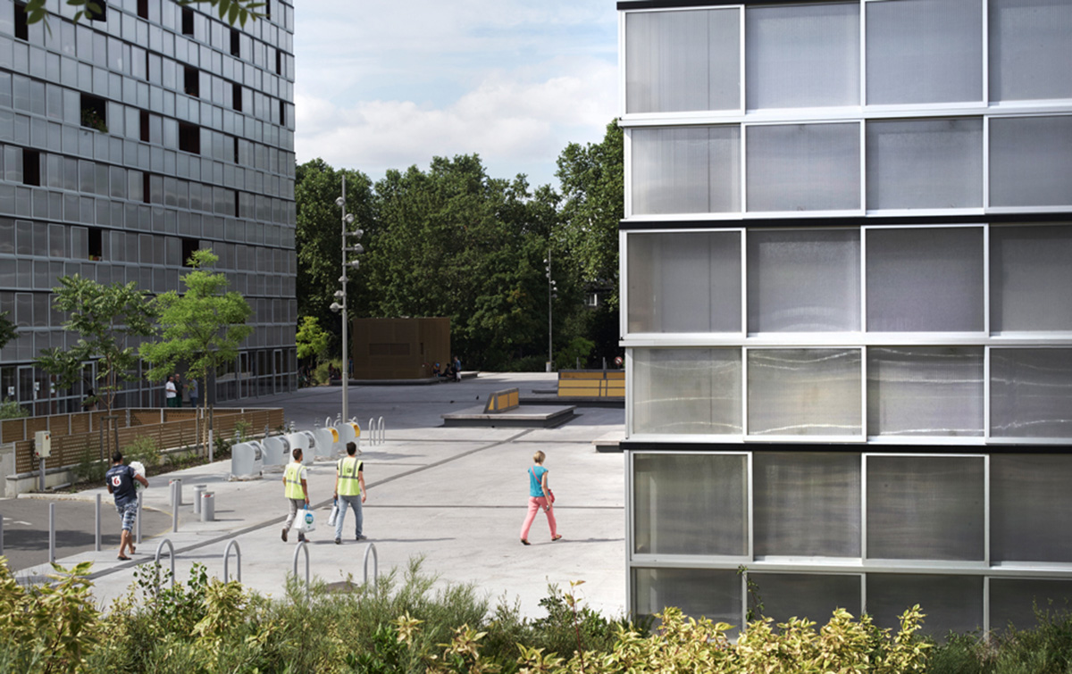

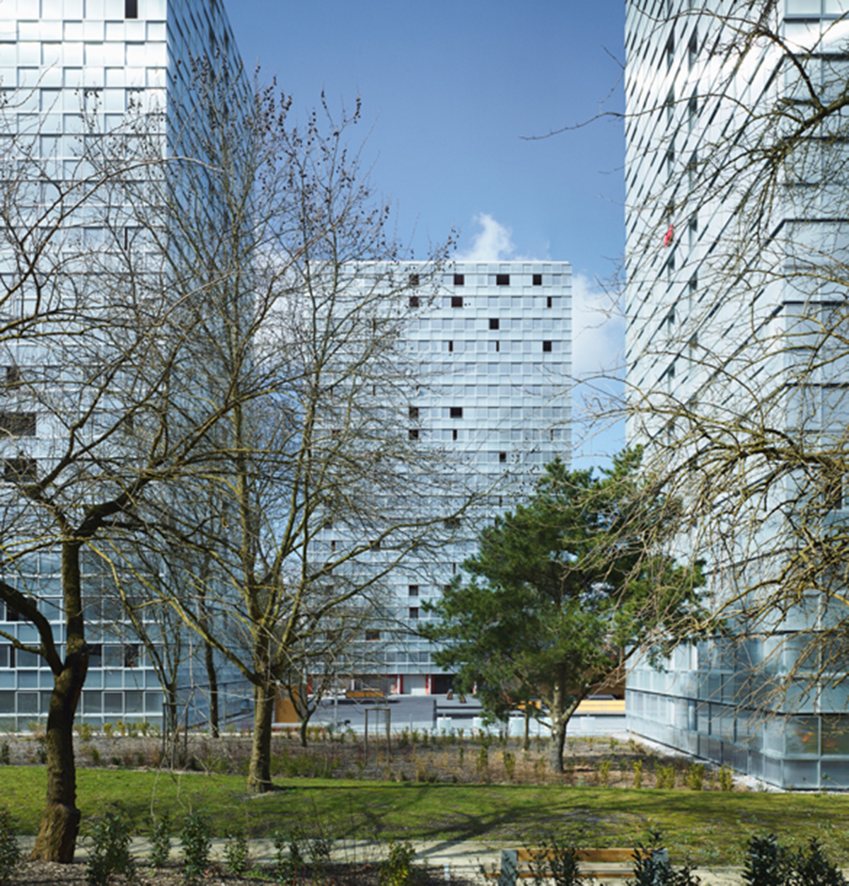


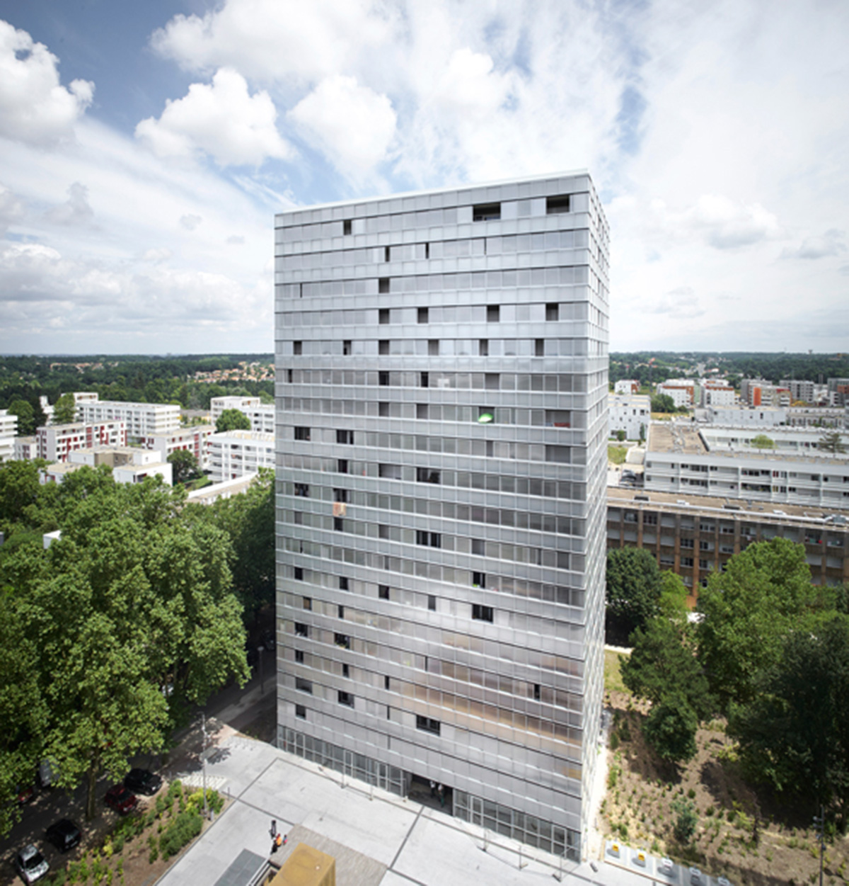
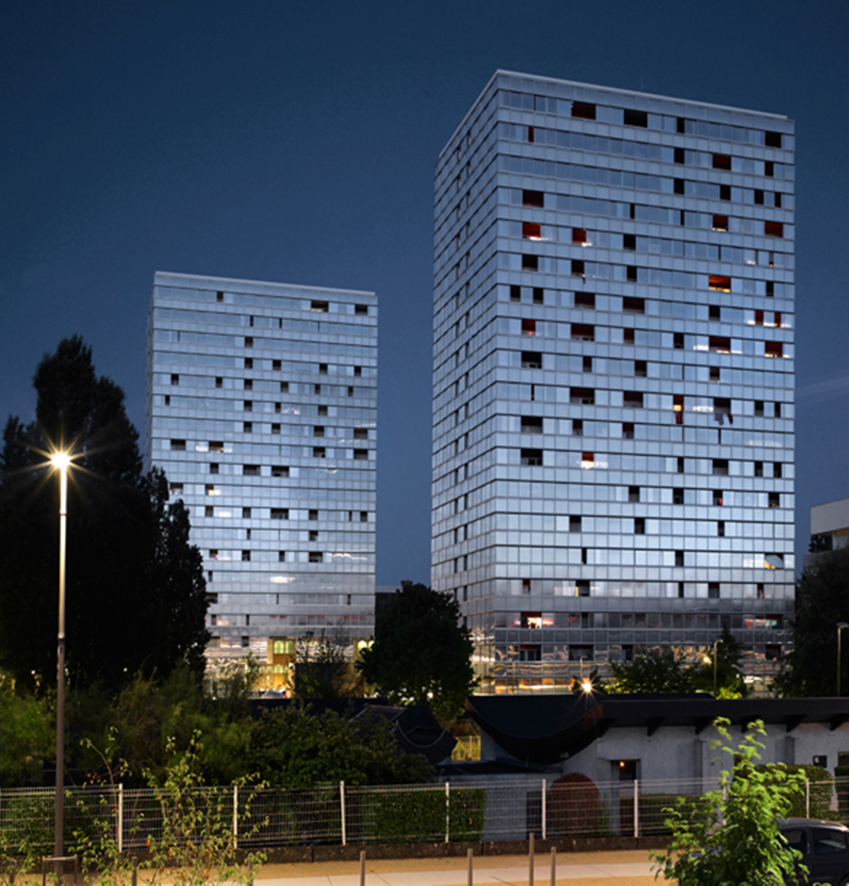
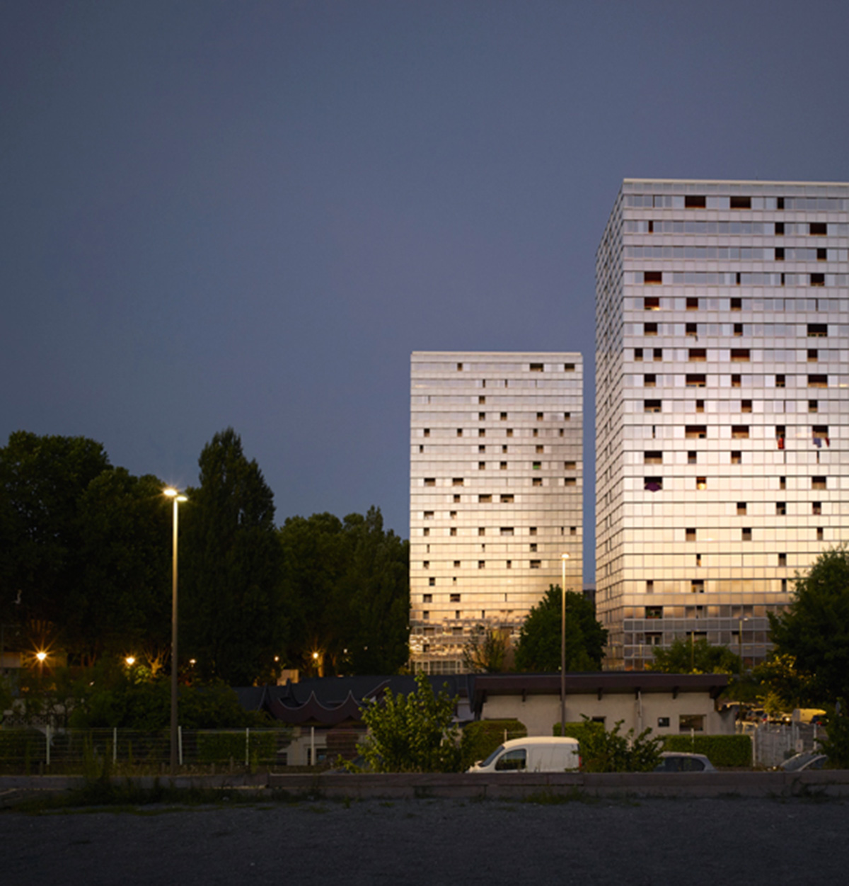
Project Facts
Project: Rehabilitation of 709 housing units, relandscaping and creation of a new car park.
Client: Domofrance
Location: Lormont, Genicart district (33)
Budget: 16,8 Mio Euro excl. VAT
Team: LAN (mandatory architect), Agence Franck
> via lan-paris.com
