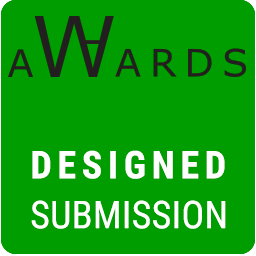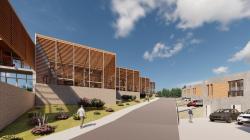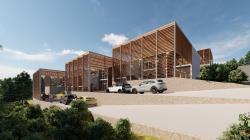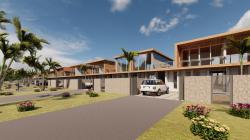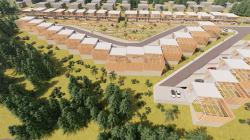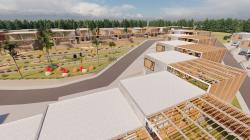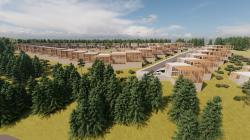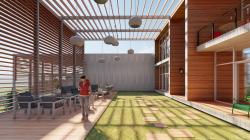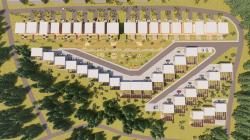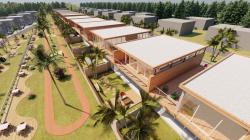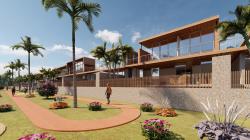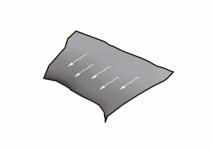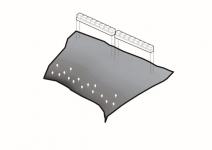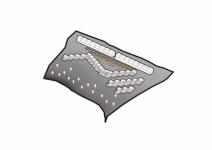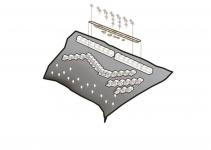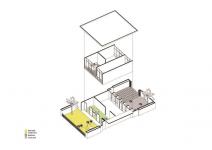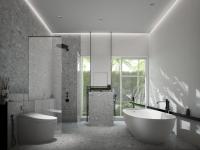World Architecture Awards 10+5+X Submissions
World Architecture Awards Submissions / 47th Cycle
Vote button will be active when the World Architecture Community officially announces the Voting period on the website and emails. Please use this and the following pages to Vote if you are a signed-in registered member of the World Architecture Community and feel free to Vote for as many projects as you wish.
How to participate
WA Awards Submissions
WA Awards Winners
Architectural Projects Interior Design Projects
Architectural Projects Interior Design Projects
Gregory Apartments
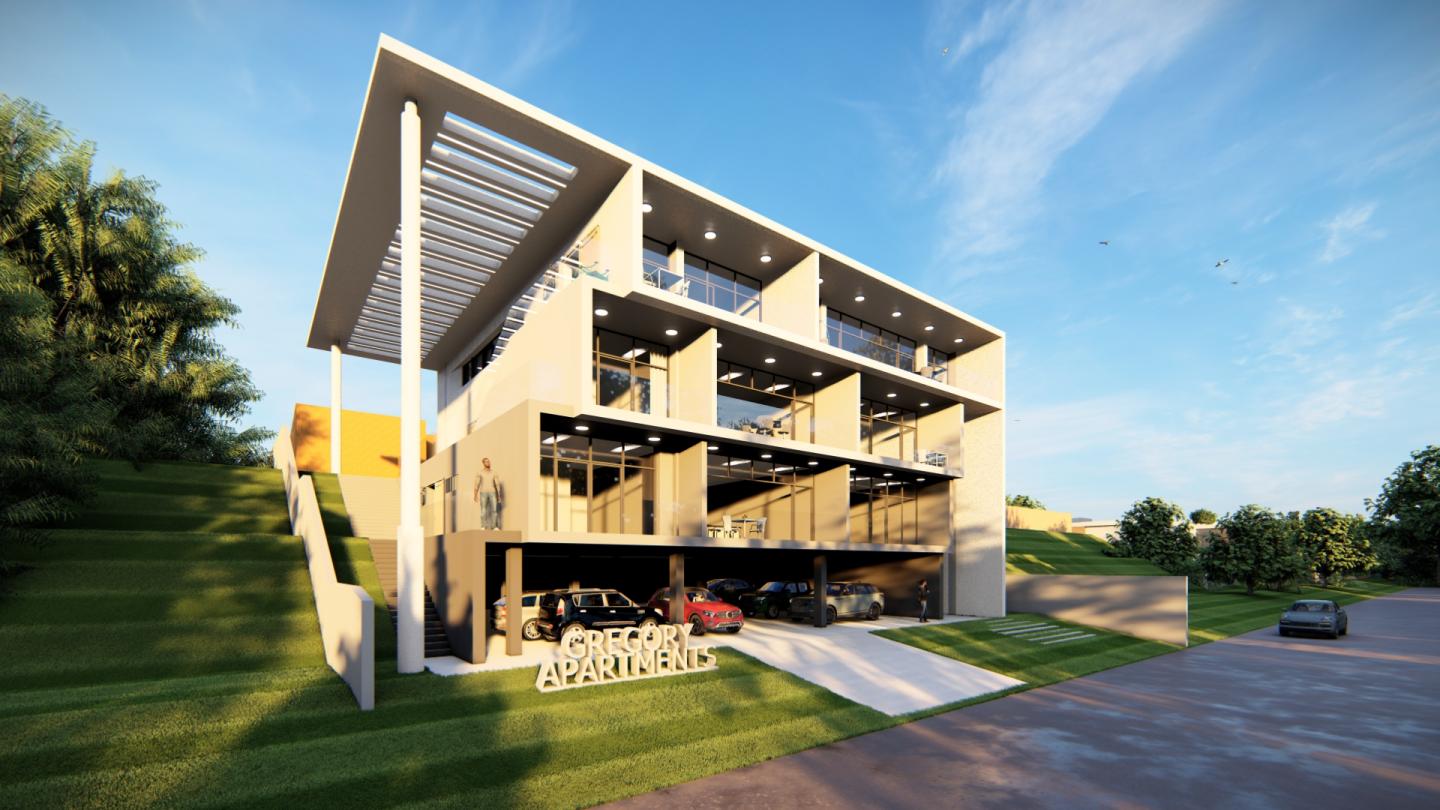

The project is located in Kigali, the capital of Rwanda, located in East Africa. Located in the Gacuriro area, the plot is located on an alley that connects to the main road. There is an level difference of 7.5 m on the land. The building is designed as a block. The reason for the block is to try to maximize the use of the land.The building has 2 different entrances. There are open stairs on one side of the building. The open staircase is designed for the tenants in the building. On the other side of the building, there is a second staircase and elevator, which is entered through an opening 3 floors height. This staircase and elevator are designed for the owner's apartment.A semi-open car park is designed on the ground floor, accessible from the road. There is a vehicle capacity of 12 vehicles in this area.There are 2 apartments on each floor. On the side where the open staircase is, the stairs are gradually formed on the facade of the building. On the front facades, the building protrudes as a 50 cm console on each floor.The slab extending over the open stairs is carried by 2 columns. The slab on these columns defines the area with open stairs as semi-open.The total construction area is 1487 square meters. There is a villa on the top of the land and an apartment was designed on the area left from this villa. The total land area is 2162 square meters.2 apartments on each floor, a total of 6 apartments are designed. There is a balcony in front of each flat, and the balcony dimensions increase towards the upper floors.
G 3 floors
12 car parking
Total area 1487 sqm
Selim Senin
Cemil Pamukcu
Kubra Mutlu
G 3 floors
12 car parking
Total area 1487 sqm
Selim Senin
Cemil Pamukcu
Kubra Mutlu
Izmir Presidency and City Council!
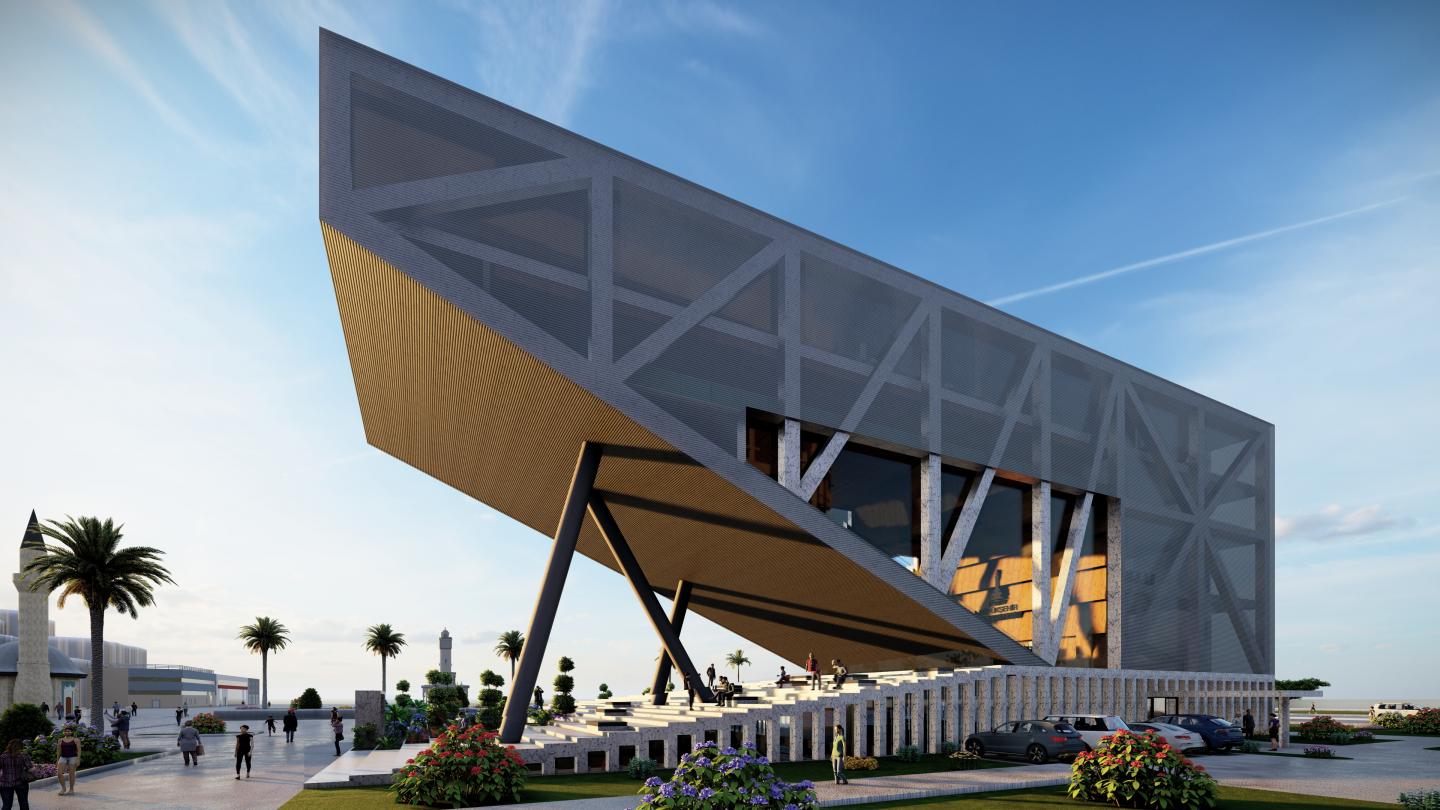

Izmir has been a cosmopolitan, important coastal and port city of Western Anatolia with its port and commercial identity that developed depending on its background area from the past to the present, and with its cultural identities it has lived on. In the 17th century, the city was dominated by the Ottomans. The city turned into an eastern Mediterranean port city in the 17th century and became a commercial center. The mouth of the estuary was completely closed, this area turned into a swamp formed by seafood and soon filled with warehouse type inns.
İzmir Konak Square, lesser known as Atatürk Square, is an area that has undergone a lot of changes in its history of more than 200 years.
Konak Square has been a square, far from being a fixable place in its active history, with its 'structure' according to the political identities of different periods. This transformation has become more evident with the growth of the spatial scale over time. Until recently, Konak Square has been an open space that does not offer an ideal public life and has low spatial use due to the nature of the structures and uses that define it. It can be attributed to the fact that it outweighs it, that it cannot go beyond a mere landscaping and that the scale of the area has been lost.
The project has been designed to reference the historical past of Izmir. While the assembly hall, which is the symbol of democracy, was handled gradually and designed in the order of the ancient amphitheater, the triple columns that will carry this structure refer to the columnar architecture of the Agora. The three-column, in which the assembly is carried, represents the people who shape democracy with the elections they have made, and explains that the assembly can survive with this popular election. Thanks to the gradual elevation of the assembly structure to occupy the least space on the square, the remaining area opens towards the mosque and monument with steps and continues the public space in the project area. Instead of a building that covers the whole area, the building is positioned in a way that touches the ground the least and increases the use of people.
The semi-open public space designed on the basement floor can be accessed from two points, and the exhibition area and cafe area below can be accessed.
Plot: 3332 sqm
Composite Structure
Selim Senin
Bilgehan Kucukkuzucu
Alev Doru
Mehmet Bikec
Dicle Yildirim
Beyza Kinsiz
İzmir Konak Square, lesser known as Atatürk Square, is an area that has undergone a lot of changes in its history of more than 200 years.
Konak Square has been a square, far from being a fixable place in its active history, with its 'structure' according to the political identities of different periods. This transformation has become more evident with the growth of the spatial scale over time. Until recently, Konak Square has been an open space that does not offer an ideal public life and has low spatial use due to the nature of the structures and uses that define it. It can be attributed to the fact that it outweighs it, that it cannot go beyond a mere landscaping and that the scale of the area has been lost.
The project has been designed to reference the historical past of Izmir. While the assembly hall, which is the symbol of democracy, was handled gradually and designed in the order of the ancient amphitheater, the triple columns that will carry this structure refer to the columnar architecture of the Agora. The three-column, in which the assembly is carried, represents the people who shape democracy with the elections they have made, and explains that the assembly can survive with this popular election. Thanks to the gradual elevation of the assembly structure to occupy the least space on the square, the remaining area opens towards the mosque and monument with steps and continues the public space in the project area. Instead of a building that covers the whole area, the building is positioned in a way that touches the ground the least and increases the use of people.
The semi-open public space designed on the basement floor can be accessed from two points, and the exhibition area and cafe area below can be accessed.
Plot: 3332 sqm
Composite Structure
Selim Senin
Bilgehan Kucukkuzucu
Alev Doru
Mehmet Bikec
Dicle Yildirim
Beyza Kinsiz
Jaffer Mosque
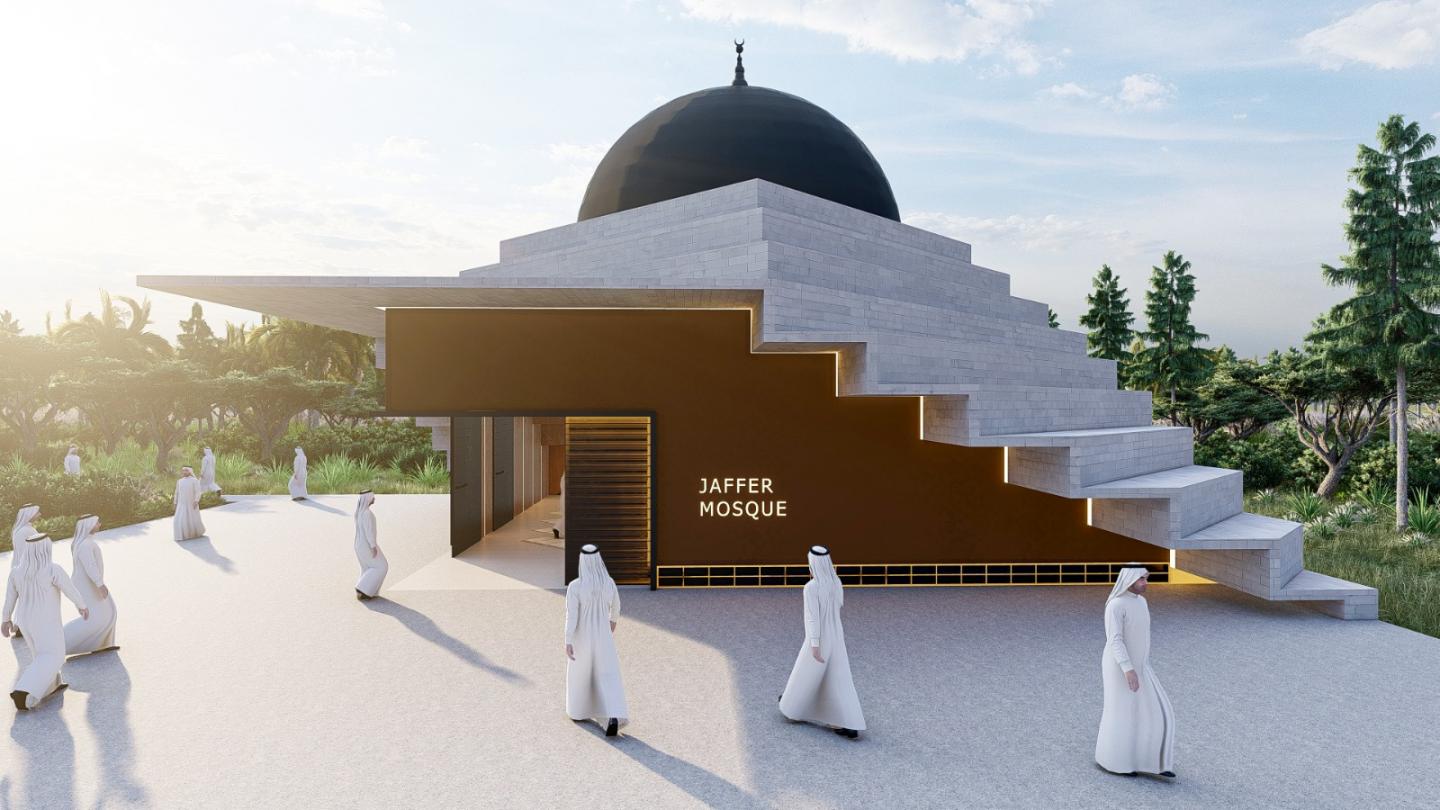

Our Client asked us to design a mosque for 200 people. The location of this mosque is in a rural area outside the city of Kinshasa, the capital of the DRC. The project land is located in a completely green area, and there are no buildings around it that can serve as a reference in the design of the building. We decided to make green, the only design element in the environment, a part of the design of the building, rather than as an element next to our project. We used the green texture to define a semi-open courtyard between the classroom buildings to be built for learning the Quran and the Imam's room and the mosque, which is the main prayer area. This courtyard, which is closed on some sides and open on some sides, makes us feel that we are part of a building community and allows us to establish a visual and emotional connection with the magnificent green texture around.
When we look at the development of Renaissance and Islamic art, in the Renaissance, there was the ability to draw and describe what existed in the best and most aesthetic way on the rules of perspective, while a completely abstract understanding of aesthetics developed in Islamic art. Non-figurative abstract art, which does not allow human perspective in Islamic art, was the main reference point when designing this project. The architectural language established with geometric shapes was defined in a way that would strengthen the existence of the single-domed mosque structure. The single-domed mosque structure is defined by a geometry that descends in steps towards the ground from 3 corners. On the entrance front, the building becomes different by opening up for users.
200 person capacity
6 classrooms
Selim Senin
Alev Doru
Bilgehan Kucukkuzucu
Busra Solmaz
When we look at the development of Renaissance and Islamic art, in the Renaissance, there was the ability to draw and describe what existed in the best and most aesthetic way on the rules of perspective, while a completely abstract understanding of aesthetics developed in Islamic art. Non-figurative abstract art, which does not allow human perspective in Islamic art, was the main reference point when designing this project. The architectural language established with geometric shapes was defined in a way that would strengthen the existence of the single-domed mosque structure. The single-domed mosque structure is defined by a geometry that descends in steps towards the ground from 3 corners. On the entrance front, the building becomes different by opening up for users.
200 person capacity
6 classrooms
Selim Senin
Alev Doru
Bilgehan Kucukkuzucu
Busra Solmaz
Kimironko Houses


The project is located in Kigali, the capital city of Rwanda.Rwanda's topography consists of thousands of hills and the project site is located on the sloping surface of a hill. The plot continues with a vertical slope after a flat area at the upper level.At the lowest level of the land, there is a green forest area that is not open to project design according to the city master plan. For this reason, 2 row houses blocks, each consisting of 9 villas, were designed on the flat area above. where the slope starts, instead of designing row houses in the form of blocks, single villas sitting on the slope were designed.The individual villas located on the slope are designed by leveling according to the vehicle road level slope.Access to the villas has been provided by designing the road on a slope where vehicles can be used. When you enter the villas from the back level, the slope continues towards the front of the villas and villas are designed with retaining walls in this inclined area.
The retaining wall formed in front of each villa is of different height, the retaining walls of the villas change as the slope changes. In front of the villas sitting on the slope, there is a front garden with an incredible view, this garden is defined as a cube with a wooden pergola, creating a semi-open garden in front of the villas.In order to maximize the number of villas, the villas sitting on the slope are designed to be side by side. This cube-shaped wooden pergola design adds permeability to the villas on all slopes so that the villas located next to each other when viewed from the lower view do not create a wall effect.
The 2 block-shaped rows of rows located on the flat part of the plot have front and back gardens, the backyard is a car parking area. It is possible to pass from the back garden to the front garden with a direct corridor without entering the house. The floor plans of each villa in these blocks are the same, but the 1st floor designs are different from each other. The first floor sits on the ground floor like a plinth and the design style changes in each villa, creating a facade specific to that villa. There is a balcony on the 1st floor between each villa. On the ground floor there is a kitchen, a living room, a servant's room, and on the 1st floor there are 4 self contained rooms.
The social area was designed in the area between the sloping villas and the row houses in the form of blocks. Running track, sitting areas, playground are social equipment areas that all villas can use.
Reinforced Concrete
Selim Senin
The retaining wall formed in front of each villa is of different height, the retaining walls of the villas change as the slope changes. In front of the villas sitting on the slope, there is a front garden with an incredible view, this garden is defined as a cube with a wooden pergola, creating a semi-open garden in front of the villas.In order to maximize the number of villas, the villas sitting on the slope are designed to be side by side. This cube-shaped wooden pergola design adds permeability to the villas on all slopes so that the villas located next to each other when viewed from the lower view do not create a wall effect.
The 2 block-shaped rows of rows located on the flat part of the plot have front and back gardens, the backyard is a car parking area. It is possible to pass from the back garden to the front garden with a direct corridor without entering the house. The floor plans of each villa in these blocks are the same, but the 1st floor designs are different from each other. The first floor sits on the ground floor like a plinth and the design style changes in each villa, creating a facade specific to that villa. There is a balcony on the 1st floor between each villa. On the ground floor there is a kitchen, a living room, a servant's room, and on the 1st floor there are 4 self contained rooms.
The social area was designed in the area between the sloping villas and the row houses in the form of blocks. Running track, sitting areas, playground are social equipment areas that all villas can use.
Reinforced Concrete
Selim Senin
MITI TIKAAN VILLA
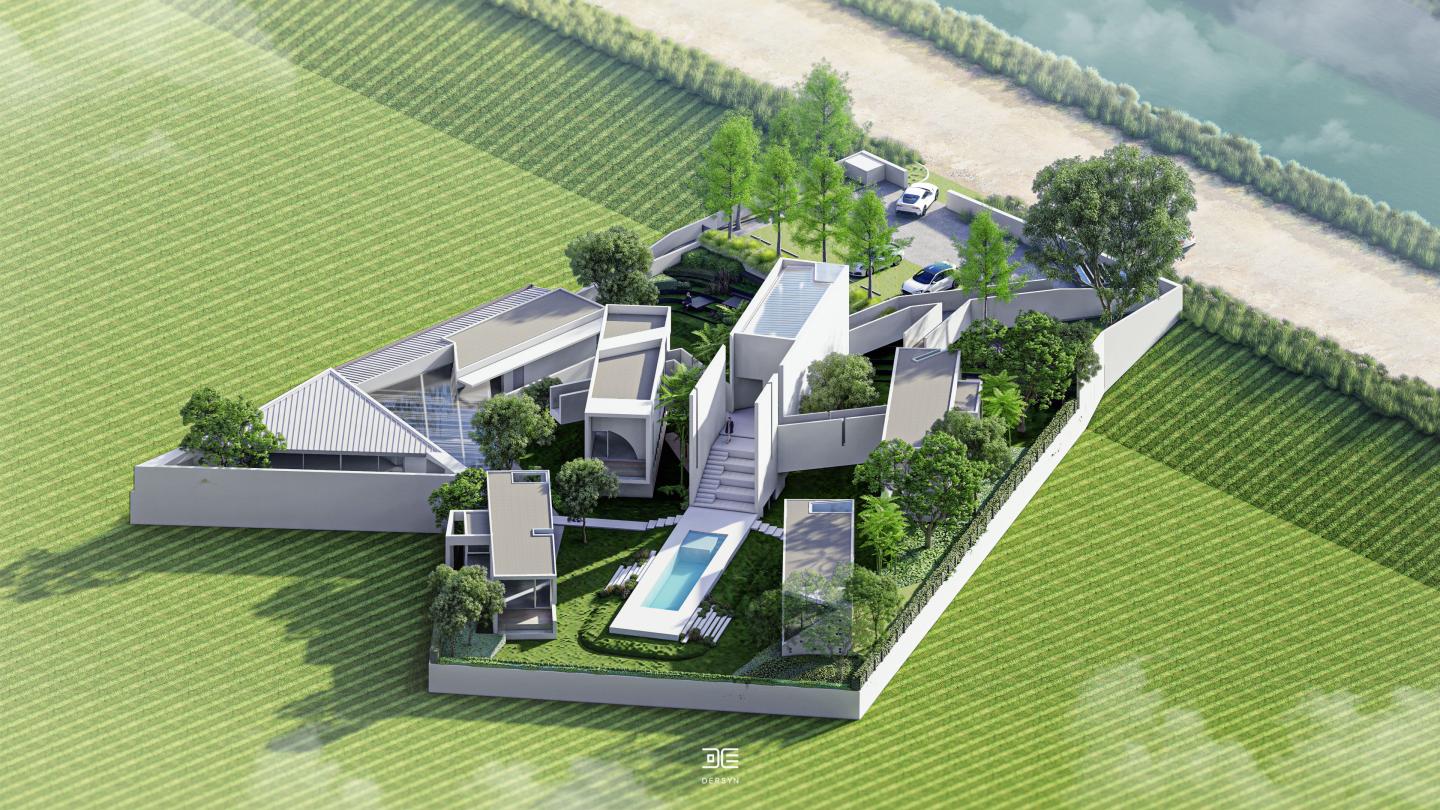

"MITI TIKAAN VILLA" epitomizes a harmonious blend of modernity and nature, nestled in the serene landscape of Kanchanaburi, Thailand. Our design intentions revolve around two key principles: modern minimalist aesthetics and a profound respect for the natural environment.
At the heart of our design philosophy is the commitment to create a space that seamlessly integrates with its surroundings. The villa's architecture exudes a timeless elegance, marrying the simplicity of modern design with classic elements. Clean lines, geometric shapes, and neutral tones define the exterior, creating a canvas that allows the lush greenery of the surroundings to take center stage.
Landscaping plays a pivotal role in enhancing the villa's ambiance, with carefully curated gardens and green spaces that accentuate the beauty of the natural environment. Native flora is incorporated thoughtfully, not only to add visual appeal but also to promote biodiversity and sustainability.
A hallmark of "MITI TIKAAN VILLA" is its adaptability and versatility. The minimalist design ethos ensures that the interior spaces are uncluttered, allowing for a seamless transition between seasons and a canvas for seasonal decorations and furnishings. Whether it's the vibrant hues of spring, the warm tones of autumn, or the festive cheer of the holiday season, the villa serves as a blank slate, ready to be adorned with personalized touches.
Attention to detail is paramount in every aspect of the design, from the selection of materials to the placement of windows to optimize natural light and ventilation. Each element is carefully considered to enhance the overall guest experience, promoting a sense of tranquility and relaxation.
Furthermore, sustainability is woven into the fabric of "MITI TIKAAN VILLA." Eco-friendly practices are integrated into every stage of the design and construction process, from the use of locally sourced materials to energy-efficient technologies that minimize environmental impact. Rainwater harvesting, solar panels, and green roofs are just a few examples of the villa's commitment to sustainability.
In essence, "MITI TIKAAN VILLA" is more than just a place to stay—it's a sanctuary where guests can immerse themselves in the beauty of nature while enjoying the comforts of modern luxury. With its timeless design, seamless integration with the environment, and commitment to sustainability, the villa sets a new standard for hospitality in Kanchanaburi, offering an unparalleled experience for discerning travelers seeking serenity and sophistication.
Overall, "MITI TIKAAN VILLA" combines luxurious amenities with sustainable design practices to offer guests a memorable and environmentally conscious hospitality experience.
- Design team:
Sarawoot Jansaeng-Aram (Principal Architect)
Suchin Thongmorn ( Senior Architect)
Sahraw Rahamadprasert ( Architect)
Yugesh Kumar ( Architect/Project Coordinator)
At the heart of our design philosophy is the commitment to create a space that seamlessly integrates with its surroundings. The villa's architecture exudes a timeless elegance, marrying the simplicity of modern design with classic elements. Clean lines, geometric shapes, and neutral tones define the exterior, creating a canvas that allows the lush greenery of the surroundings to take center stage.
Landscaping plays a pivotal role in enhancing the villa's ambiance, with carefully curated gardens and green spaces that accentuate the beauty of the natural environment. Native flora is incorporated thoughtfully, not only to add visual appeal but also to promote biodiversity and sustainability.
A hallmark of "MITI TIKAAN VILLA" is its adaptability and versatility. The minimalist design ethos ensures that the interior spaces are uncluttered, allowing for a seamless transition between seasons and a canvas for seasonal decorations and furnishings. Whether it's the vibrant hues of spring, the warm tones of autumn, or the festive cheer of the holiday season, the villa serves as a blank slate, ready to be adorned with personalized touches.
Attention to detail is paramount in every aspect of the design, from the selection of materials to the placement of windows to optimize natural light and ventilation. Each element is carefully considered to enhance the overall guest experience, promoting a sense of tranquility and relaxation.
Furthermore, sustainability is woven into the fabric of "MITI TIKAAN VILLA." Eco-friendly practices are integrated into every stage of the design and construction process, from the use of locally sourced materials to energy-efficient technologies that minimize environmental impact. Rainwater harvesting, solar panels, and green roofs are just a few examples of the villa's commitment to sustainability.
In essence, "MITI TIKAAN VILLA" is more than just a place to stay—it's a sanctuary where guests can immerse themselves in the beauty of nature while enjoying the comforts of modern luxury. With its timeless design, seamless integration with the environment, and commitment to sustainability, the villa sets a new standard for hospitality in Kanchanaburi, offering an unparalleled experience for discerning travelers seeking serenity and sophistication.
Overall, "MITI TIKAAN VILLA" combines luxurious amenities with sustainable design practices to offer guests a memorable and environmentally conscious hospitality experience.
- Design team:
Sarawoot Jansaeng-Aram (Principal Architect)
Suchin Thongmorn ( Senior Architect)
Sahraw Rahamadprasert ( Architect)
Yugesh Kumar ( Architect/Project Coordinator)
