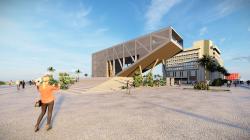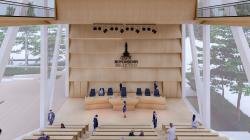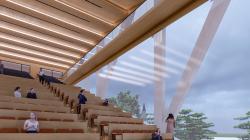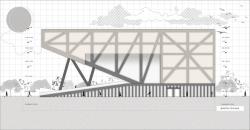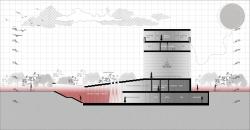Izmir has been a cosmopolitan, important coastal and port city of Western Anatolia with its port and commercial identity that developed depending on its background area from the past to the present, and with its cultural identities it has lived on. In the 17th century, the city was dominated by the Ottomans. The city turned into an eastern Mediterranean port city in the 17th century and became a commercial center. The mouth of the estuary was completely closed, this area turned into a swamp formed by seafood and soon filled with warehouse type inns.
İzmir Konak Square, lesser known as Atatürk Square, is an area that has undergone a lot of changes in its history of more than 200 years.
Konak Square has been a square, far from being a fixable place in its active history, with its 'structure' according to the political identities of different periods. This transformation has become more evident with the growth of the spatial scale over time. Until recently, Konak Square has been an open space that does not offer an ideal public life and has low spatial use due to the nature of the structures and uses that define it. It can be attributed to the fact that it outweighs it, that it cannot go beyond a mere landscaping and that the scale of the area has been lost.
The project has been designed to reference the historical past of Izmir. While the assembly hall, which is the symbol of democracy, was handled gradually and designed in the order of the ancient amphitheater, the triple columns that will carry this structure refer to the columnar architecture of the Agora. The three-column, in which the assembly is carried, represents the people who shape democracy with the elections they have made, and explains that the assembly can survive with this popular election. Thanks to the gradual elevation of the assembly structure to occupy the least space on the square, the remaining area opens towards the mosque and monument with steps and continues the public space in the project area. Instead of a building that covers the whole area, the building is positioned in a way that touches the ground the least and increases the use of people.
The semi-open public space designed on the basement floor can be accessed from two points, and the exhibition area and cafe area below can be accessed.
2023
Plot: 3332 sqm
Composite Structure
Selim Senin
Bilgehan Kucukkuzucu
Alev Doru
Mehmet Bikec
Dicle Yildirim
Beyza Kinsiz



