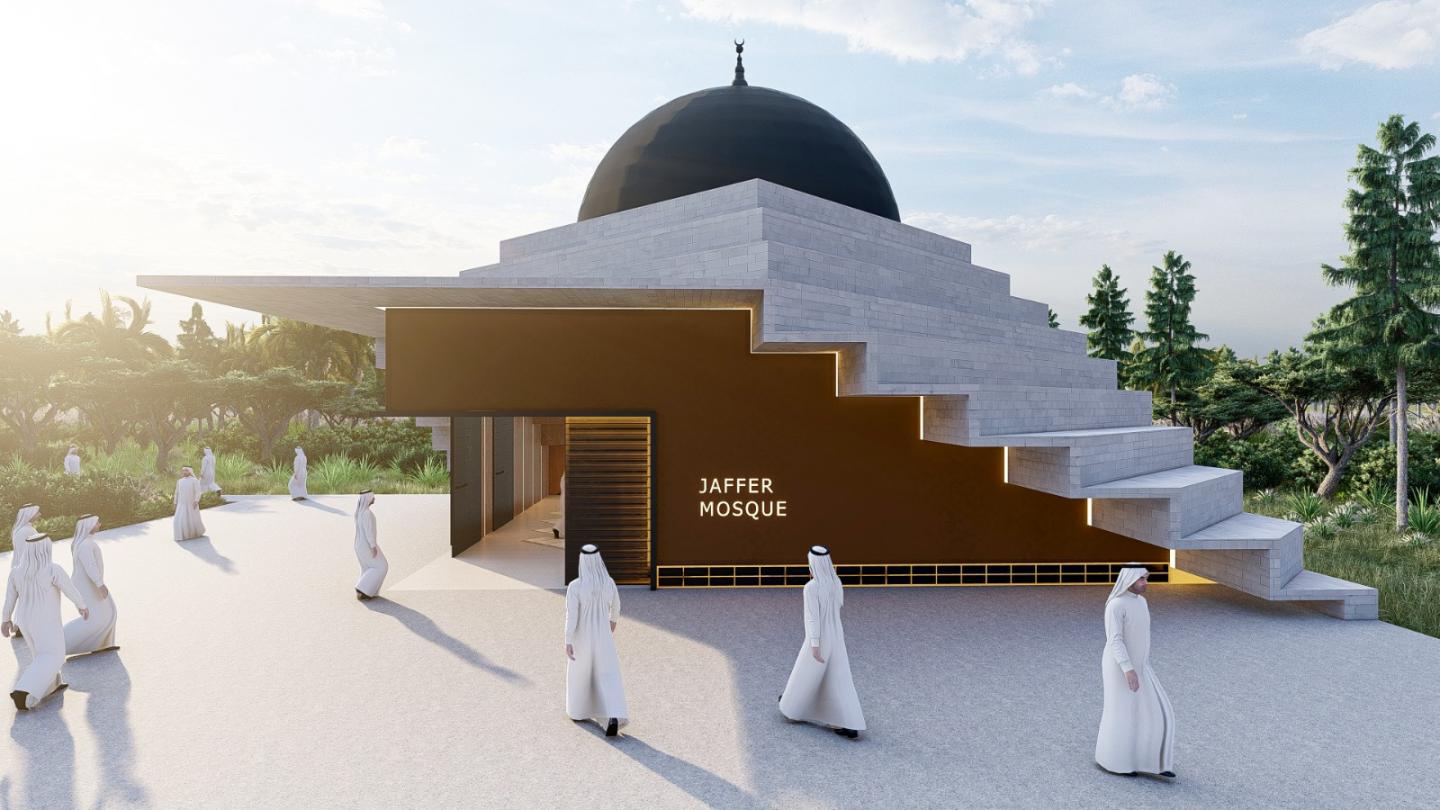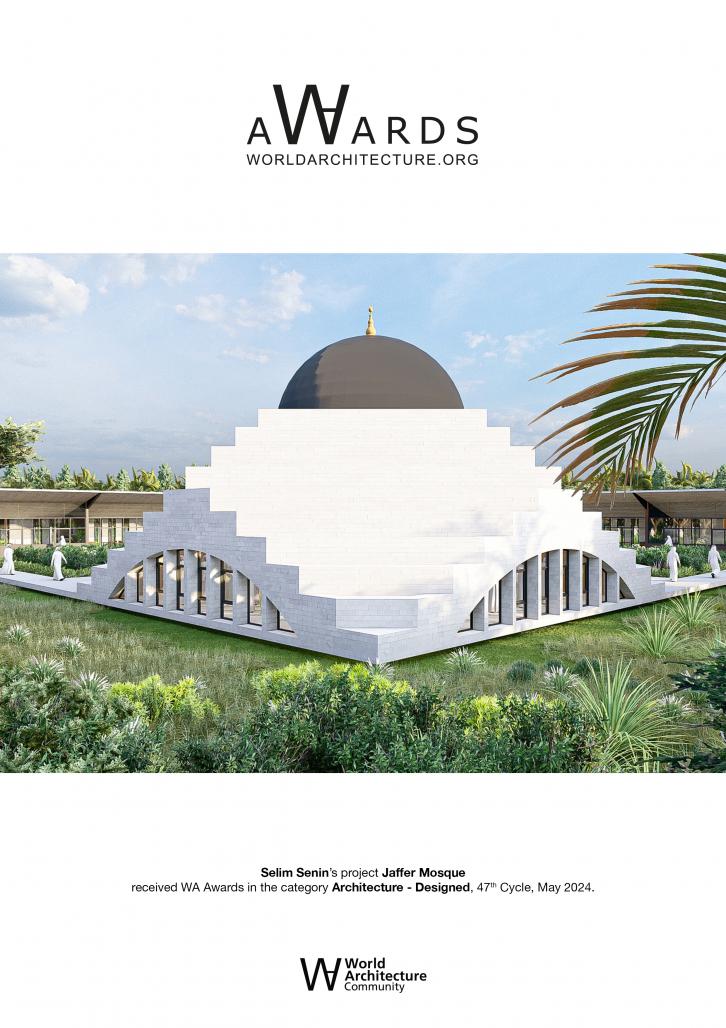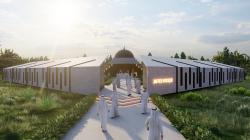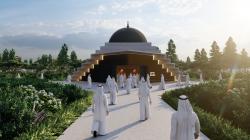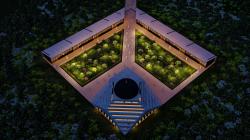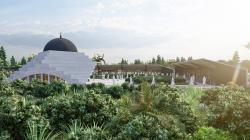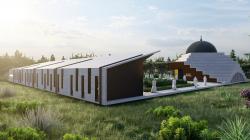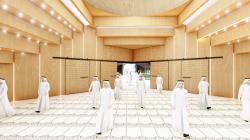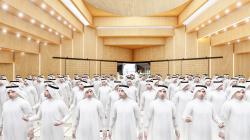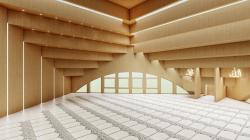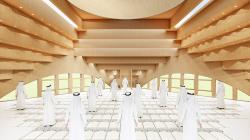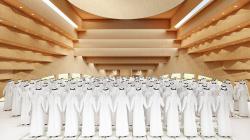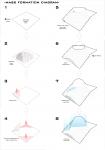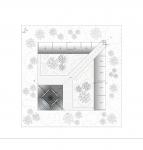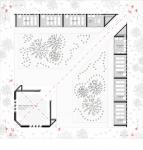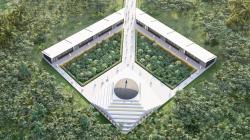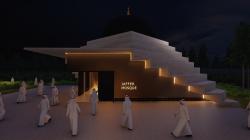Our Client asked us to design a mosque for 200 people. The location of this mosque is in a rural area outside the city of Kinshasa, the capital of the DRC. The project land is located in a completely green area, and there are no buildings around it that can serve as a reference in the design of the building. We decided to make green, the only design element in the environment, a part of the design of the building, rather than as an element next to our project. We used the green texture to define a semi-open courtyard between the classroom buildings to be built for learning the Quran and the Imam's room and the mosque, which is the main prayer area. This courtyard, which is closed on some sides and open on some sides, makes us feel that we are part of a building community and allows us to establish a visual and emotional connection with the magnificent green texture around.
When we look at the development of Renaissance and Islamic art, in the Renaissance, there was the ability to draw and describe what existed in the best and most aesthetic way on the rules of perspective, while a completely abstract understanding of aesthetics developed in Islamic art. Non-figurative abstract art, which does not allow human perspective in Islamic art, was the main reference point when designing this project. The architectural language established with geometric shapes was defined in a way that would strengthen the existence of the single-domed mosque structure. The single-domed mosque structure is defined by a geometry that descends in steps towards the ground from 3 corners. On the entrance front, the building becomes different by opening up for users.
2023
200 person capacity
6 classrooms
Selim Senin
Alev Doru
Bilgehan Kucukkuzucu
Busra Solmaz
Jaffer Mosque by selim senin in Congo, Democratic Republic of the won the WA Award Cycle 47. Please find below the WA Award poster for this project.

Downloaded 0 times.
