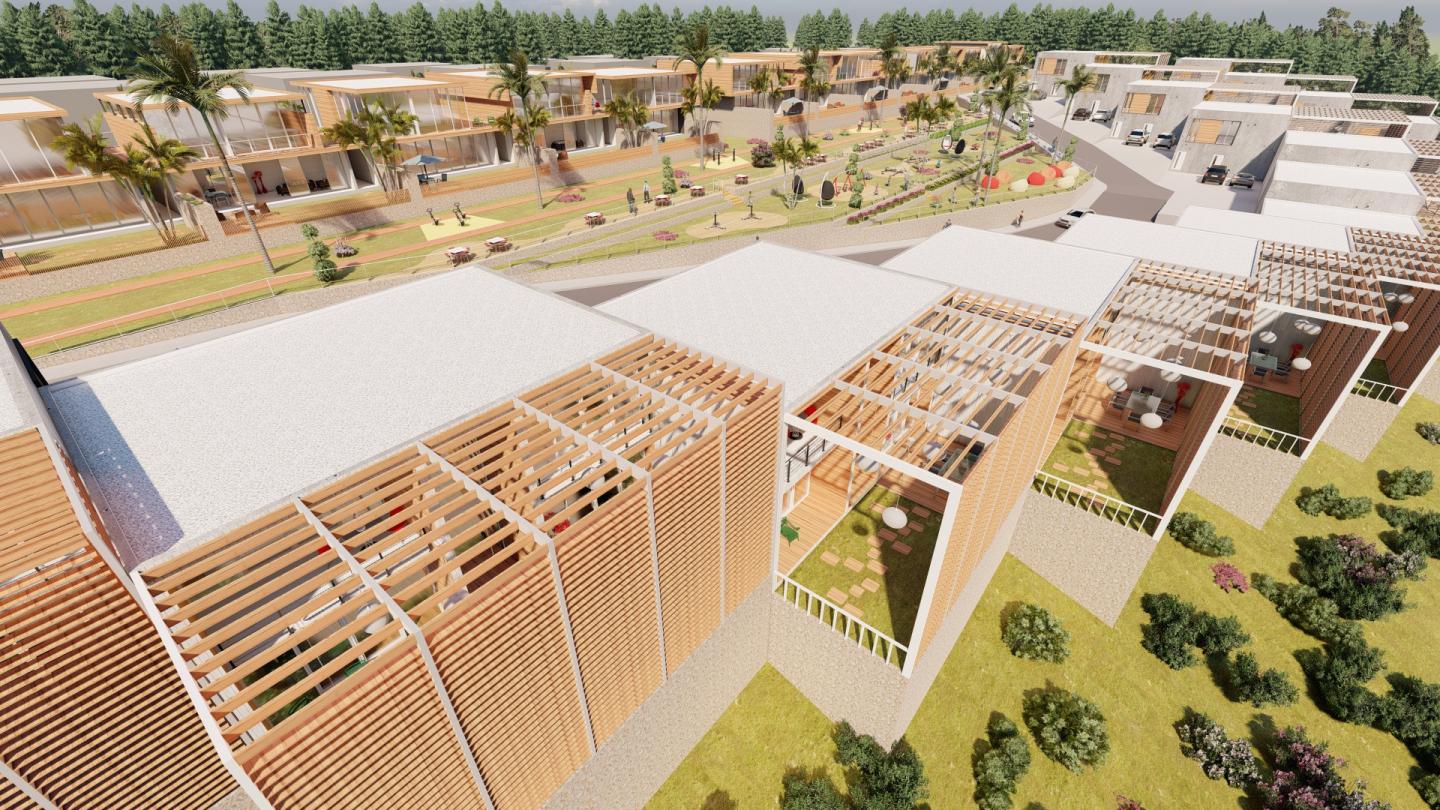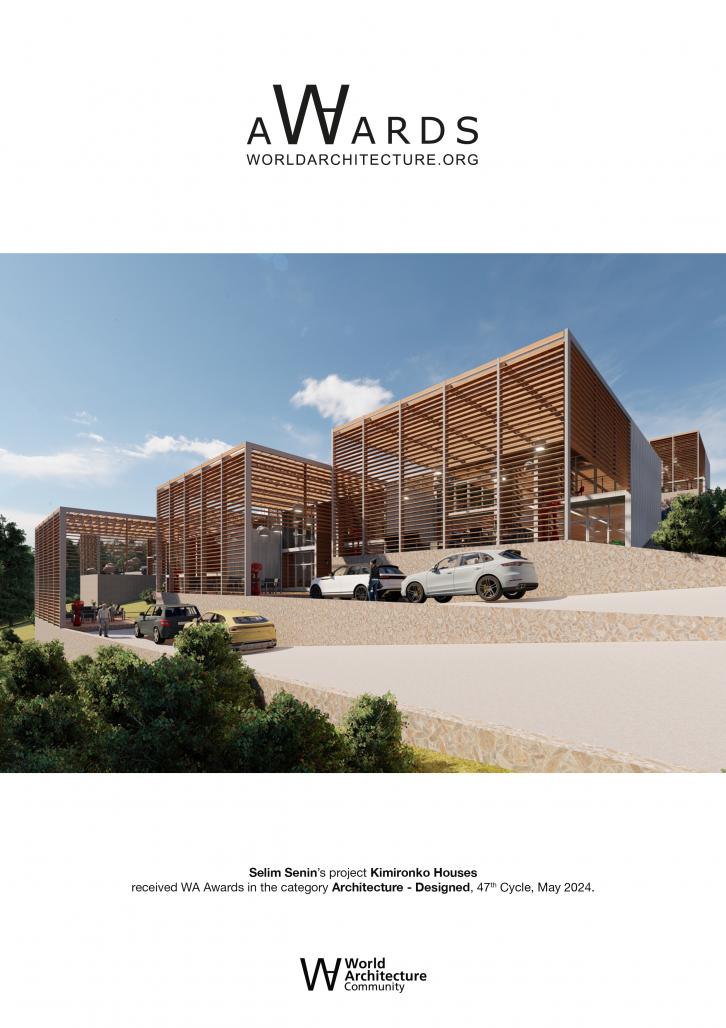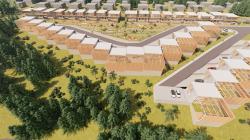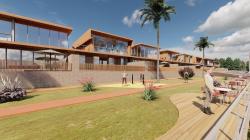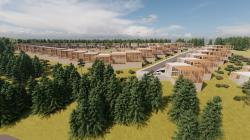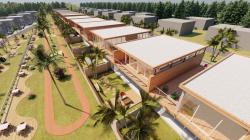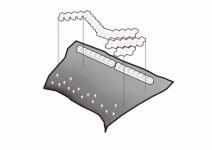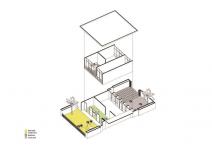The project is located in Kigali, the capital city of Rwanda.Rwanda's topography consists of thousands of hills and the project site is located on the sloping surface of a hill. The plot continues with a vertical slope after a flat area at the upper level.At the lowest level of the land, there is a green forest area that is not open to project design according to the city master plan. For this reason, 2 row houses blocks, each consisting of 9 villas, were designed on the flat area above. where the slope starts, instead of designing row houses in the form of blocks, single villas sitting on the slope were designed.The individual villas located on the slope are designed by leveling according to the vehicle road level slope.Access to the villas has been provided by designing the road on a slope where vehicles can be used. When you enter the villas from the back level, the slope continues towards the front of the villas and villas are designed with retaining walls in this inclined area.
The retaining wall formed in front of each villa is of different height, the retaining walls of the villas change as the slope changes. In front of the villas sitting on the slope, there is a front garden with an incredible view, this garden is defined as a cube with a wooden pergola, creating a semi-open garden in front of the villas.In order to maximize the number of villas, the villas sitting on the slope are designed to be side by side. This cube-shaped wooden pergola design adds permeability to the villas on all slopes so that the villas located next to each other when viewed from the lower view do not create a wall effect.
The 2 block-shaped rows of rows located on the flat part of the plot have front and back gardens, the backyard is a car parking area. It is possible to pass from the back garden to the front garden with a direct corridor without entering the house. The floor plans of each villa in these blocks are the same, but the 1st floor designs are different from each other. The first floor sits on the ground floor like a plinth and the design style changes in each villa, creating a facade specific to that villa. There is a balcony on the 1st floor between each villa. On the ground floor there is a kitchen, a living room, a servant's room, and on the 1st floor there are 4 self contained rooms.
The social area was designed in the area between the sloping villas and the row houses in the form of blocks. Running track, sitting areas, playground are social equipment areas that all villas can use.
2021
Reinforced Concrete
Selim Senin
Kimironko Houses by selim senin in Rwanda won the WA Award Cycle 47. Please find below the WA Award poster for this project.

Downloaded 0 times.
