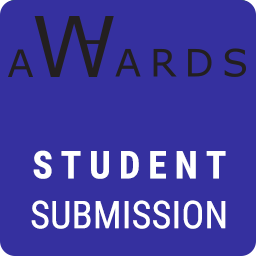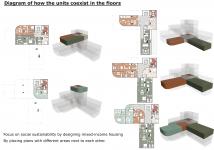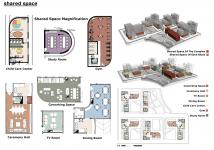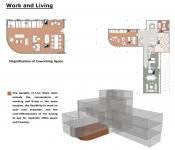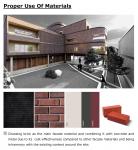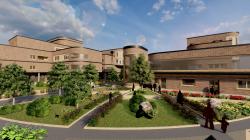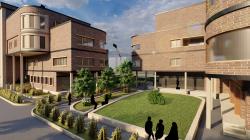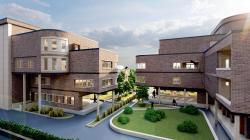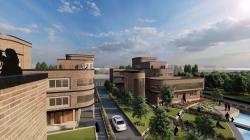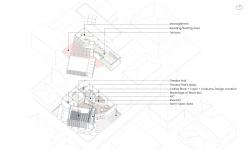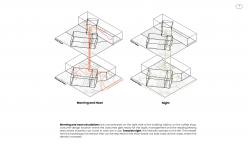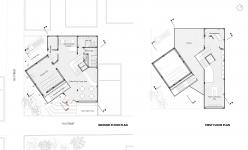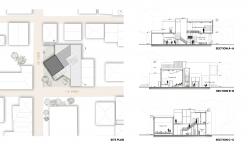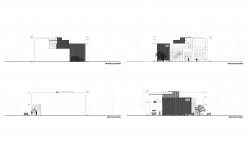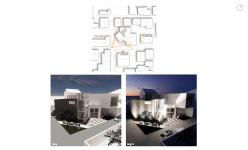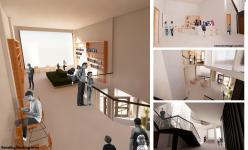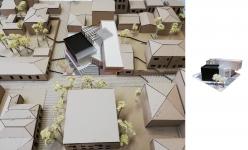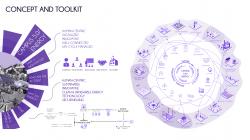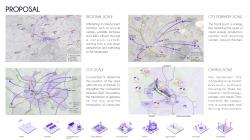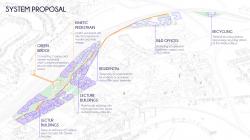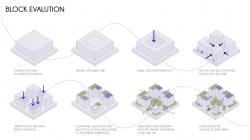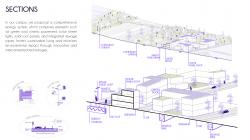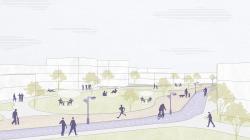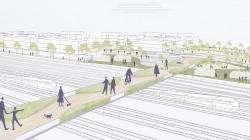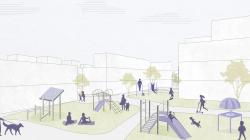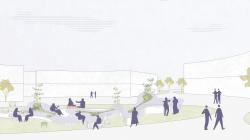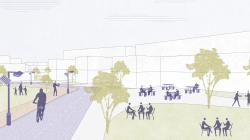World Architecture Awards 10+5+X Submissions
World Architecture Awards Submissions / 47th Cycle
Vote button will be active when the World Architecture Community officially announces the Voting period on the website and emails. Please use this and the following pages to Vote if you are a signed-in registered member of the World Architecture Community and feel free to Vote for as many projects as you wish.
How to participate
WA Awards Submissions
WA Awards Winners
Architectural Projects Interior Design Projects
Architectural Projects Interior Design Projects
Arabian Sea Oceanarium
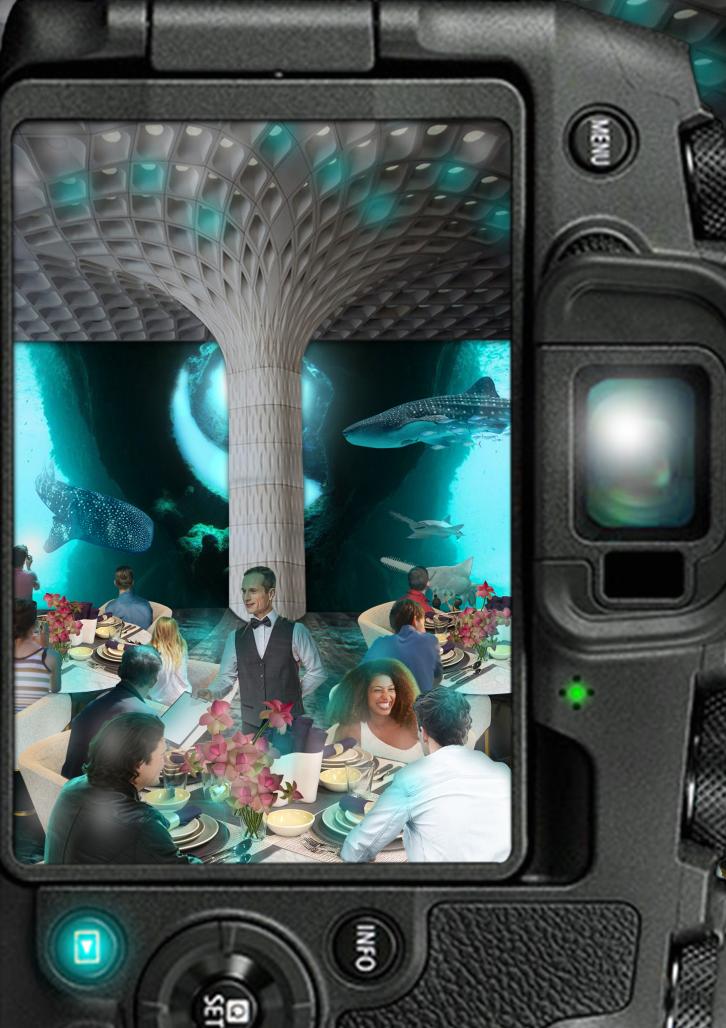

Introduction:
The proposed project is an oceanarium situated at the iconic Shivaji Maharaj Memorial site, just off the picturesque Marine Drive in Mumbai. This endeavor has been carefully chosen to fulfill the growing demand for a public aquarium that can captivate both national and international tourists and visitors. The project encompasses a comprehensive array of features essential for an oceanarium, catering to educational, entertainment, research, recreational, and conservation purposes. Importantly, it is designed to harmonize with the marine habitat and ecosystems, ensuring minimal disruption.
Main Display Zone:
This oceanarium serves as a sanctuary for the rich marine life inhabiting the epipelagic zone along the eastern coast of India, specifically focusing on three key regions: the Malabar, the Gulf of Khambhat, and the Lakshadweep Islands. These regions collectively constitute the "Main Display Zone" and are home to over 80% of India's diverse fish species. Visitors can explore a captivating display of marine life from these areas.
Hell Zone Display:
For the adventurous souls seeking a thrill, the "Hell Zone Display" offers an opportunity to observe the formidable sharks of all three coastal regions, complete with an underwater shark cage and tunnel. This immersive experience promises an up-close encounter with these magnificent creatures.
Recreational Heaven Zone:
The "Recreational Heaven Zone" is a paradise for leisure seekers. It features the Oceanarium Park, where visitors can swim with dolphins and dugongs, engage in scuba diving amidst schools of fish, and explore an aqua museum. Additionally, this zone boasts a 4D Sky Ocean Motion Theatre and a gift shop, making it the perfect conclusion to your journey through the oceanarium building.
But wait! Before reaching the ferry boat, there's one more surprise waiting on the visitor jetty terrace: an open, lush evergreen landscape with a 360-degree panoramic view of the Arabian Sea and the Marine Drive arc, providing a perfect final destination.
Research and Conservation:
Beyond entertainment, the project places a strong emphasis on research and conservation efforts. It incorporates facilities for taxidermy processes, marine DNA research, and a Marine Test-Tube Laboratory.
Service Zone
The service zone is properly placed in the corner, away from the oceanarium display buildings. It includes the Service Jetty that features a lighthouse, emergency search craft, and service boat. There are also storage tank facilities, including Rainwater Harvesting, a Drinking Water Reservoir, Grey and Black Water Storage Tanks for treating marine water, a Fire-Fighting Water Tank and Pump Room, and a Marine Deep Water Inlet Pump Room. Moreover, underground drainage and sewage treatment plants, an AC Plant Room, the building's electrical system, and a caretaker cabinet for 24-hour security are all part of the service facilities.
In conclusion:
The Arabian Sea Oceanarium project represents a harmonious blend of entertainment, education, research, and conservation, all set within the stunning backdrop of the Arabian Sea. Its aim to create an immersive and enriching experience for visitors while contributing to the preservation of the ocean's precious biodiversity.
1. Location: Chhatrapati Shivaji Maharaj Memorial Arabian Sea, off Marine Drive Mumbai, Maharashtra.
2. Shivaji Maharaj Memorial Site Area: 1, 59,600 (15.96 Ha) - RECREATIONAL PLOT
3. Proposed Oceanarium Campus Site Area: 30,621 m²
4. Building Floors: Ground plus 6 Floor
5. F.S.I: 0.50 (50%)
6. Building Carpet Area: 12,611 m²
7. Building Built Up Area: 15,131 m²
8. Ancillary Building Services Area: 12,500 m² (Free From F.S.I as per government norms)
9. Building Landscape Area: 12,951 m² (Free From F.S.I as per government norms)
10. Facilities for Reaching Proposed Oceanarium: Primary Option is Passenger Ferry Boat; and Secondary option by Helicopter
11. Building Annual Energy Consumption & Surplus:
a) 500 solar panels for oceanarium space, which 500W per solar panel. Produce according to sun hours in Mumbai are as follows.
• Annual Required Energy Consumption: 547500 MWH
• Annual Energy Generation: 799702.5 MWH
• Annual Energy Surplus: 252202.5 MWH
b) 250 solar panels for public space, which carry 500W per solar panel. Produce according to sun hours in Mumbai are as follows.
• Annual Required Energy Consumption: 273750 MWH
• Annual Energy Generation: 399851.2 MWH
• Annual Energy Surplus: 126101.2 MWH
Please Note:
The current interior images are different from the interior images given in the 36 cycle, because this will be the Second interior as well as Outer design look option, for the State Government of India.
I am working on my project, since pass-out. So support me and be a subscriber of WAC to see more of my work on my thesis project development in Upcoming…
Thank you
If you have any query regarding my oceanarium work, Please let me know from given Email Id: [email protected]
Anirudha .S. Adivarekar (Under graduation Project)
• Architecture thesis guide: Professor. Asha Baste (B. Arch from Pratt institute, New York)
• External Architecture thesis guide: Professor. R .S. Dixit (New Diploma in Architecture from B.K.P.S, Pune)
• Structural Engineer thesis guide: Professor. Prabhu Atre (Affiliate of American Institute of Architect)
The proposed project is an oceanarium situated at the iconic Shivaji Maharaj Memorial site, just off the picturesque Marine Drive in Mumbai. This endeavor has been carefully chosen to fulfill the growing demand for a public aquarium that can captivate both national and international tourists and visitors. The project encompasses a comprehensive array of features essential for an oceanarium, catering to educational, entertainment, research, recreational, and conservation purposes. Importantly, it is designed to harmonize with the marine habitat and ecosystems, ensuring minimal disruption.
Main Display Zone:
This oceanarium serves as a sanctuary for the rich marine life inhabiting the epipelagic zone along the eastern coast of India, specifically focusing on three key regions: the Malabar, the Gulf of Khambhat, and the Lakshadweep Islands. These regions collectively constitute the "Main Display Zone" and are home to over 80% of India's diverse fish species. Visitors can explore a captivating display of marine life from these areas.
Hell Zone Display:
For the adventurous souls seeking a thrill, the "Hell Zone Display" offers an opportunity to observe the formidable sharks of all three coastal regions, complete with an underwater shark cage and tunnel. This immersive experience promises an up-close encounter with these magnificent creatures.
Recreational Heaven Zone:
The "Recreational Heaven Zone" is a paradise for leisure seekers. It features the Oceanarium Park, where visitors can swim with dolphins and dugongs, engage in scuba diving amidst schools of fish, and explore an aqua museum. Additionally, this zone boasts a 4D Sky Ocean Motion Theatre and a gift shop, making it the perfect conclusion to your journey through the oceanarium building.
But wait! Before reaching the ferry boat, there's one more surprise waiting on the visitor jetty terrace: an open, lush evergreen landscape with a 360-degree panoramic view of the Arabian Sea and the Marine Drive arc, providing a perfect final destination.
Research and Conservation:
Beyond entertainment, the project places a strong emphasis on research and conservation efforts. It incorporates facilities for taxidermy processes, marine DNA research, and a Marine Test-Tube Laboratory.
Service Zone
The service zone is properly placed in the corner, away from the oceanarium display buildings. It includes the Service Jetty that features a lighthouse, emergency search craft, and service boat. There are also storage tank facilities, including Rainwater Harvesting, a Drinking Water Reservoir, Grey and Black Water Storage Tanks for treating marine water, a Fire-Fighting Water Tank and Pump Room, and a Marine Deep Water Inlet Pump Room. Moreover, underground drainage and sewage treatment plants, an AC Plant Room, the building's electrical system, and a caretaker cabinet for 24-hour security are all part of the service facilities.
In conclusion:
The Arabian Sea Oceanarium project represents a harmonious blend of entertainment, education, research, and conservation, all set within the stunning backdrop of the Arabian Sea. Its aim to create an immersive and enriching experience for visitors while contributing to the preservation of the ocean's precious biodiversity.
1. Location: Chhatrapati Shivaji Maharaj Memorial Arabian Sea, off Marine Drive Mumbai, Maharashtra.
2. Shivaji Maharaj Memorial Site Area: 1, 59,600 (15.96 Ha) - RECREATIONAL PLOT
3. Proposed Oceanarium Campus Site Area: 30,621 m²
4. Building Floors: Ground plus 6 Floor
5. F.S.I: 0.50 (50%)
6. Building Carpet Area: 12,611 m²
7. Building Built Up Area: 15,131 m²
8. Ancillary Building Services Area: 12,500 m² (Free From F.S.I as per government norms)
9. Building Landscape Area: 12,951 m² (Free From F.S.I as per government norms)
10. Facilities for Reaching Proposed Oceanarium: Primary Option is Passenger Ferry Boat; and Secondary option by Helicopter
11. Building Annual Energy Consumption & Surplus:
a) 500 solar panels for oceanarium space, which 500W per solar panel. Produce according to sun hours in Mumbai are as follows.
• Annual Required Energy Consumption: 547500 MWH
• Annual Energy Generation: 799702.5 MWH
• Annual Energy Surplus: 252202.5 MWH
b) 250 solar panels for public space, which carry 500W per solar panel. Produce according to sun hours in Mumbai are as follows.
• Annual Required Energy Consumption: 273750 MWH
• Annual Energy Generation: 399851.2 MWH
• Annual Energy Surplus: 126101.2 MWH
Please Note:
The current interior images are different from the interior images given in the 36 cycle, because this will be the Second interior as well as Outer design look option, for the State Government of India.
I am working on my project, since pass-out. So support me and be a subscriber of WAC to see more of my work on my thesis project development in Upcoming…
Thank you
If you have any query regarding my oceanarium work, Please let me know from given Email Id: [email protected]
Anirudha .S. Adivarekar (Under graduation Project)
• Architecture thesis guide: Professor. Asha Baste (B. Arch from Pratt institute, New York)
• External Architecture thesis guide: Professor. R .S. Dixit (New Diploma in Architecture from B.K.P.S, Pune)
• Structural Engineer thesis guide: Professor. Prabhu Atre (Affiliate of American Institute of Architect)
Beyond Living
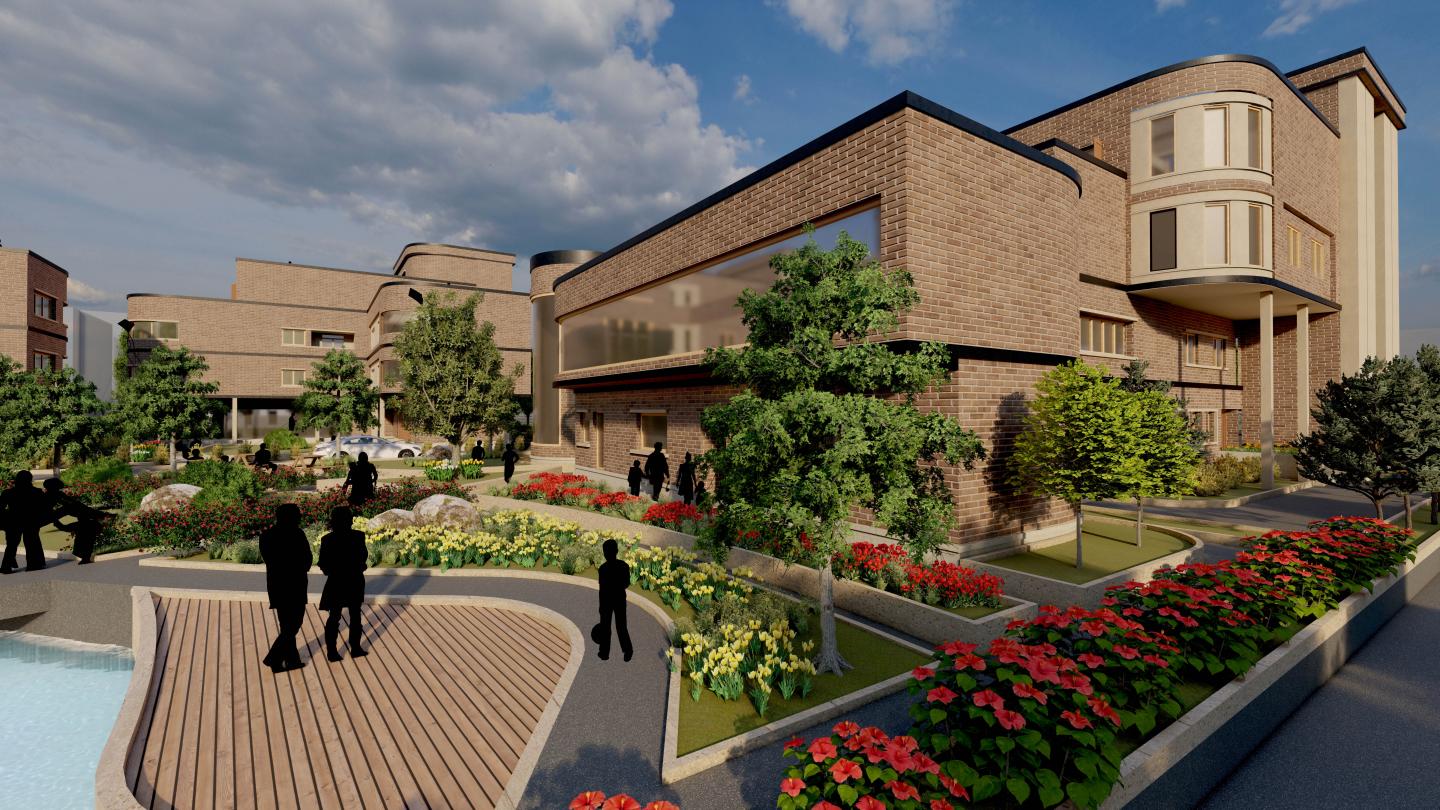

This project is designed as a case study for a master's thesis titled " Driving affordable housing design patterns for middle income groups". This thesis is looking for architectural solutions to solve the problem of middle-class housing in big cities and the designer's role in reducing the price and optimizing the housing. It is assumed that due to the change in the lifestyle, culture and needs of today's societies compared to the past, housing needs new models that are appropriate to these changes. Additionally, by revising the design method, the need to build low-quality and outlying houses under the title of supportive housing can be avoided and a space with dignity and quality and suitable location can be provided to the middle class (6th-9th deciles). In this research, after examining the definitions of residence, housing and its quantitative and qualitative dimensions, the demographics of housing and the study of the middle class are discussed. And after that, the history of social and supportive housing in Iran and the world has been reviewed. In the experiences section, 9 successful countries in the field of providing supportive housing were studied and their experiences were analyzed and at the end 13 architectural solutions were extracted (which can be seen in the conceptual framework of the research). In the end, some of the presented solutions have been used in the design of a case example, which includes: cohousing as the first priority along with, flexibility, downsizing, work and living and proper use of materials. The designed complex is a combination of apartment units with different areas with the aim of creating a mixed-income housing that has a significant impact on social sustainability.
Location: Mashhad- Iran
Area: 4840 Square Meters
Buildings: 4 Residential Blocks with their exclusive shared spaces - 1 shared block for all the complex
Student: Niloofar Golshani
Supervisor: Dr Mahshid Sehizade
Location: Mashhad- Iran
Area: 4840 Square Meters
Buildings: 4 Residential Blocks with their exclusive shared spaces - 1 shared block for all the complex
Student: Niloofar Golshani
Supervisor: Dr Mahshid Sehizade
Biophilic Design In Therapeutic Enviroments: A Redesign Of Mental Health Hospital


This transformative project is deeply rooted in the principles of biophilic design, a philosophy that seeks to connect people with nature in the built environment. Located in Chania, this endeavor involves the adaptive reuse and comprehensive redesign of a 12-building complex that once housed psychiatric facilities. Officially closed in 2006, this site offers a unique opportunity to reimagine therapeutic spaces through the lens of nature-inspired design.
Site Context
Chania's natural beauty and rich history serve as an inspiring backdrop for this project. The site's location in Souda, Chania provides a serene setting that is conducive to healing and well-being and offers the perfect opportunity for patients to reconnect with nature. We also redesigned the landscape.
Adaptive Reuse
Rather than demolishing the existing structures, the design approach embraces adaptive reuse. This sustainable practice not only preserves the embodied energy of the buildings but also respects the site's history and character. The repurposed facilities are transformed into welcoming spaces that prioritize patient comfort and well-being.
Multisensory Experience
The proposed model aims to offer multisensory experiences by integrating biophilic elements into medical facilities. Natural light, materials, textures, and sounds are carefully curated to stimulate the senses and create a harmonious environment. The aim is to achieve faster healing through nature and hope to achieve result of the re-establishment of a connection between patients and the natural world. Research has shown that exposure to nature can have therapeutic effects, reducing stress, anxiety, and promoting faster healing. By incorporating biophilic design principles, the design seeks to change the typical clinical feel of treatment rooms.
Diverse Approaches to Treatment
The redesigned facilities offer various ways to approach treatment, such as meditation rooms and sensory rooms. The part of facilities that are meant for treatment are designed based on biophilic principles, include biophilic patterns, and are tailored to individual needs and preferences. Whether it's a serene garden for meditation, a light-filled atrium for relaxation, or a calming water feature for reflection, the spaces cater to nature's positive effects on individuals.
This project represents a paradigm shift in the design of therapeutic environments. By embracing biophilic design principles, we aim to create spaces that facilitate healing and inspire and rejuvenate. Through adaptive reuse, multisensory experiences, and a reconnection to nature, the Chania Psychiatric Facilities will serve as a beacon of hope and healing for years to come.
We kept all the existing structures of the buildings, which were designed in the '60s and are made of reinforced concrete. All the facades and interior walls are redesigned based on biophilic principles and sustainable materials.
Landscape Redesign, Exterior and Interior Redesign
Location: Souda, Chania, Greece
Site Area: 120.736,63 m2
Building Area: approx. 17.000 m²
Supervisor professor: Konstantinos-Alketas Oungrinis (Architect, Professor at TUC)
Design Team: Michailidi Despoina Elisavet (Eliza), Masiala Faye
Site Context
Chania's natural beauty and rich history serve as an inspiring backdrop for this project. The site's location in Souda, Chania provides a serene setting that is conducive to healing and well-being and offers the perfect opportunity for patients to reconnect with nature. We also redesigned the landscape.
Adaptive Reuse
Rather than demolishing the existing structures, the design approach embraces adaptive reuse. This sustainable practice not only preserves the embodied energy of the buildings but also respects the site's history and character. The repurposed facilities are transformed into welcoming spaces that prioritize patient comfort and well-being.
Multisensory Experience
The proposed model aims to offer multisensory experiences by integrating biophilic elements into medical facilities. Natural light, materials, textures, and sounds are carefully curated to stimulate the senses and create a harmonious environment. The aim is to achieve faster healing through nature and hope to achieve result of the re-establishment of a connection between patients and the natural world. Research has shown that exposure to nature can have therapeutic effects, reducing stress, anxiety, and promoting faster healing. By incorporating biophilic design principles, the design seeks to change the typical clinical feel of treatment rooms.
Diverse Approaches to Treatment
The redesigned facilities offer various ways to approach treatment, such as meditation rooms and sensory rooms. The part of facilities that are meant for treatment are designed based on biophilic principles, include biophilic patterns, and are tailored to individual needs and preferences. Whether it's a serene garden for meditation, a light-filled atrium for relaxation, or a calming water feature for reflection, the spaces cater to nature's positive effects on individuals.
This project represents a paradigm shift in the design of therapeutic environments. By embracing biophilic design principles, we aim to create spaces that facilitate healing and inspire and rejuvenate. Through adaptive reuse, multisensory experiences, and a reconnection to nature, the Chania Psychiatric Facilities will serve as a beacon of hope and healing for years to come.
We kept all the existing structures of the buildings, which were designed in the '60s and are made of reinforced concrete. All the facades and interior walls are redesigned based on biophilic principles and sustainable materials.
Landscape Redesign, Exterior and Interior Redesign
Location: Souda, Chania, Greece
Site Area: 120.736,63 m2
Building Area: approx. 17.000 m²
Supervisor professor: Konstantinos-Alketas Oungrinis (Architect, Professor at TUC)
Design Team: Michailidi Despoina Elisavet (Eliza), Masiala Faye
Black Box
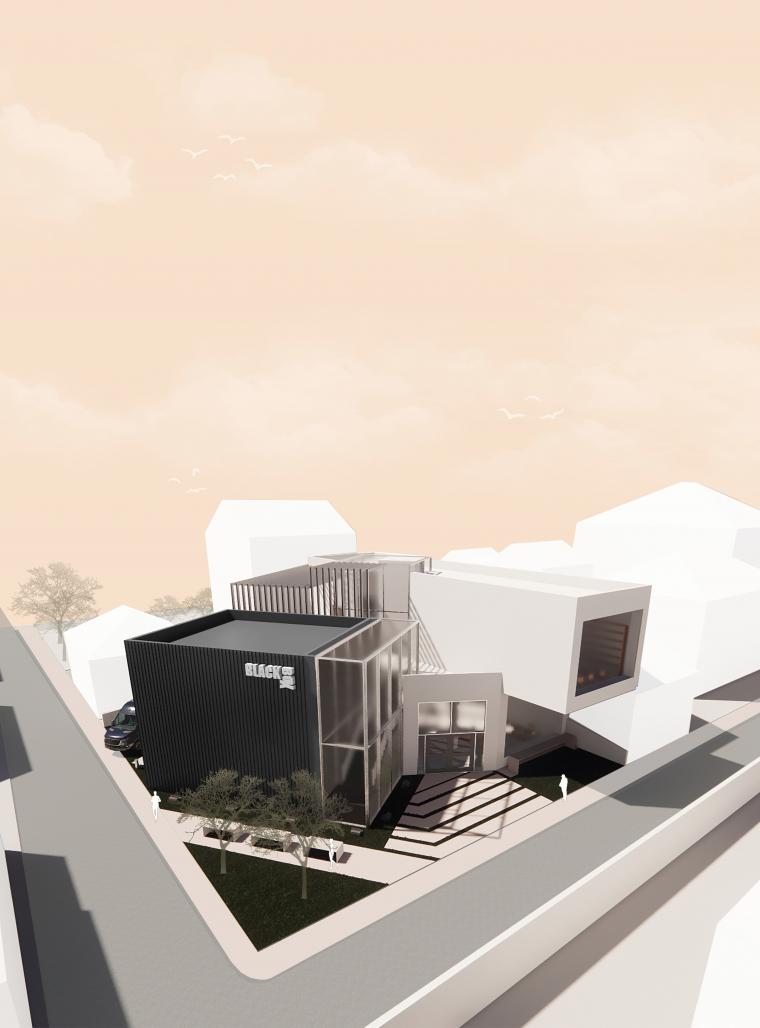

Based on the "Black Box" discourse, which is the abstract name given to the theatre, project aims to serve as a space where people of the Buca district of the İzmir can meet with the expanding horizons of theater and can spend time in auxiliary function areas.
The site hosts two non-governmental organizations called as "Habitable Buca Association" and "Köstem Foundation" and expected that this site, which has been understood and clarified physically and socially, will serve as a "social magnet" with the proposed program elements. Among the program elements, theater includes the main function element. "Black Box" aims to create an environment where ongoing creative performances can resonate more in the environment and where actors can grow up in a better infrastructure and present their performances to the public in convenient environments. Preparations will be made for the final product (play), which was prepared after various rehearsals, and will be presented to the audience at planned times for the people of Buca and those coming from other districts. In addition to planned activities, there is also an auxiliary building where unplanned activities can take place in such as coffee shop, costume design location, reading/resting area. The "Black Box" and it's utility building blend together, both purposely and physically.
"Black Box", located at the corner of the site at the intersection of 139th and 110th streets, is intended to make passers-by and visitors feel that the structure's own function is different, with an exterior facade system and color that distinguishes it from the surrounding residences, visible from the beginning of both streets. By rotating it in a different direction from the direction of the neighboring buildings, it was intended to be a router towards the auxiliary building connected to it, and a unique area was created at the rear of the “Black Box” facing 139th Street, where product shipment and service entrance/exits can be made. Instead of having a steep turning path at the corner, the path was imposed into the site and the transitions were integrated with the project.
To remove the enclosed feeling in the "Black Box" project, vertical circulation areas were placed within semi-transparent glass areas, thus creating open, spacious spaces that benefit from the sun as much as possible without creating a greenhouse effect inside. With the plant covers placed in these areas that receive optimum levels of sunlight, the greenery outside is allowed to seep into the interior areas.
Location: İzmir/Turkey
Total Project Area: 600 m²
Project Site: 250 m²
Designer: Nilay Isıkan
Instructors:
Hasan Burak Çavka, Assist Prof.
Veli Mustafa Yönder, Res. Assist.
The site hosts two non-governmental organizations called as "Habitable Buca Association" and "Köstem Foundation" and expected that this site, which has been understood and clarified physically and socially, will serve as a "social magnet" with the proposed program elements. Among the program elements, theater includes the main function element. "Black Box" aims to create an environment where ongoing creative performances can resonate more in the environment and where actors can grow up in a better infrastructure and present their performances to the public in convenient environments. Preparations will be made for the final product (play), which was prepared after various rehearsals, and will be presented to the audience at planned times for the people of Buca and those coming from other districts. In addition to planned activities, there is also an auxiliary building where unplanned activities can take place in such as coffee shop, costume design location, reading/resting area. The "Black Box" and it's utility building blend together, both purposely and physically.
"Black Box", located at the corner of the site at the intersection of 139th and 110th streets, is intended to make passers-by and visitors feel that the structure's own function is different, with an exterior facade system and color that distinguishes it from the surrounding residences, visible from the beginning of both streets. By rotating it in a different direction from the direction of the neighboring buildings, it was intended to be a router towards the auxiliary building connected to it, and a unique area was created at the rear of the “Black Box” facing 139th Street, where product shipment and service entrance/exits can be made. Instead of having a steep turning path at the corner, the path was imposed into the site and the transitions were integrated with the project.
To remove the enclosed feeling in the "Black Box" project, vertical circulation areas were placed within semi-transparent glass areas, thus creating open, spacious spaces that benefit from the sun as much as possible without creating a greenhouse effect inside. With the plant covers placed in these areas that receive optimum levels of sunlight, the greenery outside is allowed to seep into the interior areas.
Location: İzmir/Turkey
Total Project Area: 600 m²
Project Site: 250 m²
Designer: Nilay Isıkan
Instructors:
Hasan Burak Çavka, Assist Prof.
Veli Mustafa Yönder, Res. Assist.
Campus 5.0// Energy
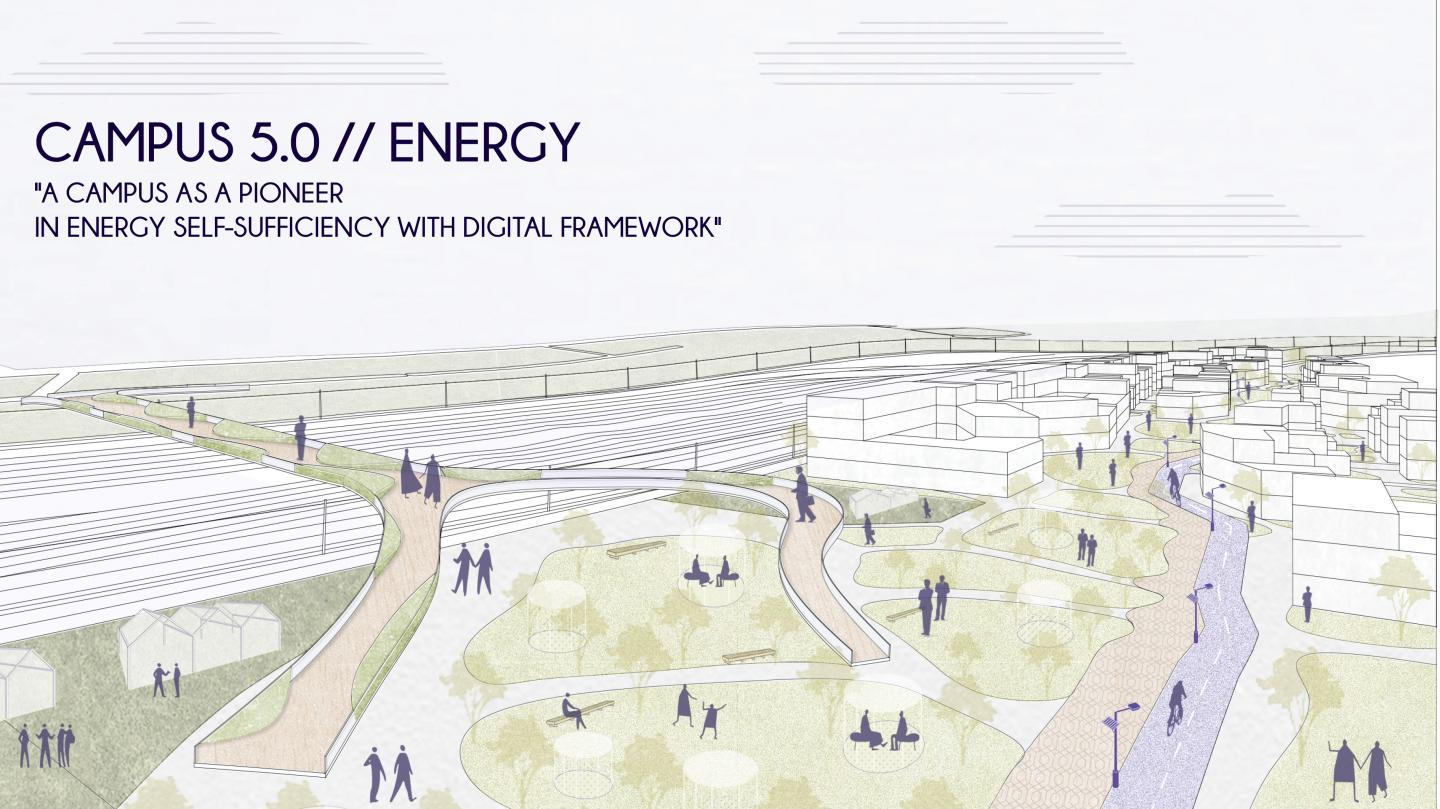

"A campus as a pioneer in energy self-sufficiency with digital framework."
Our campus reflects the foundational values of Industry 5.0 as a continuously evolving and self- renewing system. It is envisioned as a student-centric center leading the way in future technological transformations. It will evolve continuously with a human-centric approach, utilizing technology to enhance the quality of human life.
Mission is to bring to life the human-centric production approach brought by Industry 5.0 within our campus. We aspire to create an education and innovation platform that continually evolves, bringing together advanced technology and human skills, generating solutions that add value to society and industry. This vision and mission emphasize the importance of being a continuously evolving system, embracing the principles of Industry 5.0, showcasing the distinctiveness of our campus in contrast to Industry 4.0.
Industry 5.0 addresses concepts such as human-robot collaboration and human-centric production. While Industry 4.0 is a process primarily focused on technology, Industry 5.0 highlights the collaboration between humans and technology. This model encourages the combined utilization of human skills and robotic systems in industrial production.
Our target is to establish our campus as a dynamic and progressive ecosystem, embodying the core principles of Industry 5.0. We aim to surpass the benchmarks set by Industry 4.0 by prioritizing human-centric values and fostering mutually beneficial relationships between humans and robotics within our educational and manufacturing framework.
Technology and Human Integration: To ensure the integration of rapidly advancing technologies working alongside humans in the construction process.
Continuous Renewal: To ensure the project is constantly evolving in line with the principles of Industry 5.0.
Focus on Education and Innovation: To establish an environment within the campus that centralizes education and innovation.
Adding Value to Society: To develop solutions that add value to both society and industry.
Incorporating the impact of Industrial 5.0 on urban planning presented a significant challenge, given its novelty. Our goal was not only to offer design and content suggestions but also to integrate the latest technological advancements into our development process. Utilizing various computer programs, from concept generation to visualization, we ensured a meticulous approach to our project, rooted in detailed research and analysis.
The concept's primary focus lies on introducing systems that facilitate energy production. Aims are to the synergy between energy and sustainability. Kinetic pavement, nature corridors, and biomass resources are highlighted as energy sources, while solar panels are depicted both on structures and as lighting sources along pathways. From the main pedestrian walkway serves to showcase the concept of energy storage. For sustainability considerations, recommendations such as parable surface solutions for rainy climates like Aachen and green roof proposals for buildings are presented.
We embarked on an extensive research journey, utilizing various programs not only to create data but also to thoroughly validate and refine our design. Particularly, we employed ArcMap GIS to prepare maps and conducted analyses of solar potential on the site by using Grasshopper models. The project's motto is to harness modern technologies and turn them into beneficial assets.
Designer Team:
Elif Ertemiz
Chen Qian
Supervisors:
Prof. Dipl. -Ing. Christa Reicher
Prof. Dr. Jakob Beetze
Dr. Ir. Ceren Sezer
Our campus reflects the foundational values of Industry 5.0 as a continuously evolving and self- renewing system. It is envisioned as a student-centric center leading the way in future technological transformations. It will evolve continuously with a human-centric approach, utilizing technology to enhance the quality of human life.
Mission is to bring to life the human-centric production approach brought by Industry 5.0 within our campus. We aspire to create an education and innovation platform that continually evolves, bringing together advanced technology and human skills, generating solutions that add value to society and industry. This vision and mission emphasize the importance of being a continuously evolving system, embracing the principles of Industry 5.0, showcasing the distinctiveness of our campus in contrast to Industry 4.0.
Industry 5.0 addresses concepts such as human-robot collaboration and human-centric production. While Industry 4.0 is a process primarily focused on technology, Industry 5.0 highlights the collaboration between humans and technology. This model encourages the combined utilization of human skills and robotic systems in industrial production.
Our target is to establish our campus as a dynamic and progressive ecosystem, embodying the core principles of Industry 5.0. We aim to surpass the benchmarks set by Industry 4.0 by prioritizing human-centric values and fostering mutually beneficial relationships between humans and robotics within our educational and manufacturing framework.
Technology and Human Integration: To ensure the integration of rapidly advancing technologies working alongside humans in the construction process.
Continuous Renewal: To ensure the project is constantly evolving in line with the principles of Industry 5.0.
Focus on Education and Innovation: To establish an environment within the campus that centralizes education and innovation.
Adding Value to Society: To develop solutions that add value to both society and industry.
Incorporating the impact of Industrial 5.0 on urban planning presented a significant challenge, given its novelty. Our goal was not only to offer design and content suggestions but also to integrate the latest technological advancements into our development process. Utilizing various computer programs, from concept generation to visualization, we ensured a meticulous approach to our project, rooted in detailed research and analysis.
The concept's primary focus lies on introducing systems that facilitate energy production. Aims are to the synergy between energy and sustainability. Kinetic pavement, nature corridors, and biomass resources are highlighted as energy sources, while solar panels are depicted both on structures and as lighting sources along pathways. From the main pedestrian walkway serves to showcase the concept of energy storage. For sustainability considerations, recommendations such as parable surface solutions for rainy climates like Aachen and green roof proposals for buildings are presented.
We embarked on an extensive research journey, utilizing various programs not only to create data but also to thoroughly validate and refine our design. Particularly, we employed ArcMap GIS to prepare maps and conducted analyses of solar potential on the site by using Grasshopper models. The project's motto is to harness modern technologies and turn them into beneficial assets.
Designer Team:
Elif Ertemiz
Chen Qian
Supervisors:
Prof. Dipl. -Ing. Christa Reicher
Prof. Dr. Jakob Beetze
Dr. Ir. Ceren Sezer
