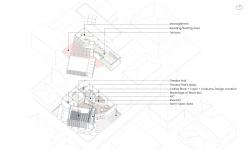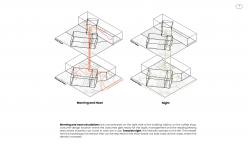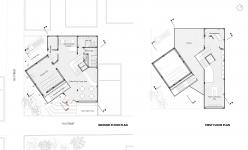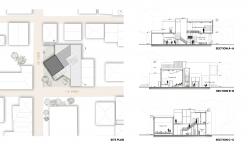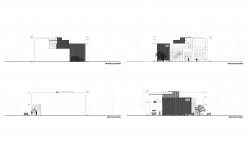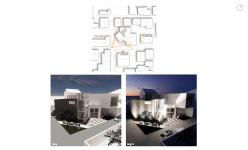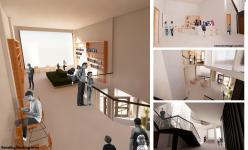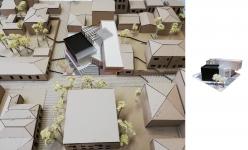Based on the "Black Box" discourse, which is the abstract name given to the theatre, project aims to serve as a space where people of the Buca district of the İzmir can meet with the expanding horizons of theater and can spend time in auxiliary function areas.
The site hosts two non-governmental organizations called as "Habitable Buca Association" and "Köstem Foundation" and expected that this site, which has been understood and clarified physically and socially, will serve as a "social magnet" with the proposed program elements. Among the program elements, theater includes the main function element. "Black Box" aims to create an environment where ongoing creative performances can resonate more in the environment and where actors can grow up in a better infrastructure and present their performances to the public in convenient environments. Preparations will be made for the final product (play), which was prepared after various rehearsals, and will be presented to the audience at planned times for the people of Buca and those coming from other districts. In addition to planned activities, there is also an auxiliary building where unplanned activities can take place in such as coffee shop, costume design location, reading/resting area. The "Black Box" and it's utility building blend together, both purposely and physically.
"Black Box", located at the corner of the site at the intersection of 139th and 110th streets, is intended to make passers-by and visitors feel that the structure's own function is different, with an exterior facade system and color that distinguishes it from the surrounding residences, visible from the beginning of both streets. By rotating it in a different direction from the direction of the neighboring buildings, it was intended to be a router towards the auxiliary building connected to it, and a unique area was created at the rear of the “Black Box” facing 139th Street, where product shipment and service entrance/exits can be made. Instead of having a steep turning path at the corner, the path was imposed into the site and the transitions were integrated with the project.
To remove the enclosed feeling in the "Black Box" project, vertical circulation areas were placed within semi-transparent glass areas, thus creating open, spacious spaces that benefit from the sun as much as possible without creating a greenhouse effect inside. With the plant covers placed in these areas that receive optimum levels of sunlight, the greenery outside is allowed to seep into the interior areas.
2022
Location: İzmir/Turkey
Total Project Area: 600 m²
Project Site: 250 m²
Designer: Nilay Isıkan
Instructors:
Hasan Burak Çavka, Assist Prof.
Veli Mustafa Yönder, Res. Assist.
Favorited 6 times




