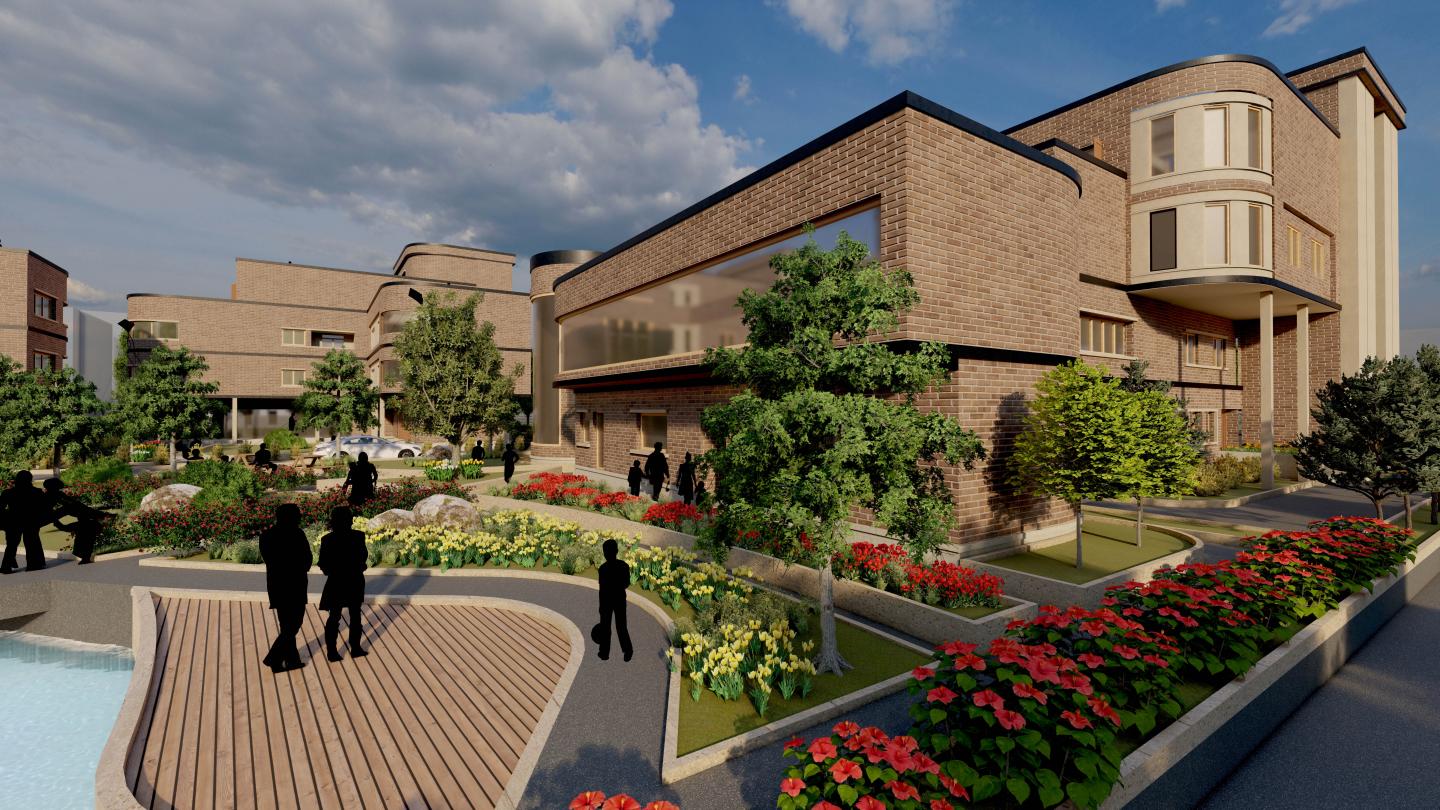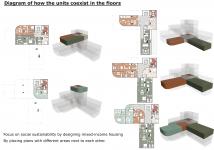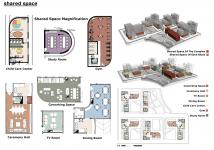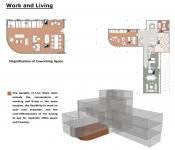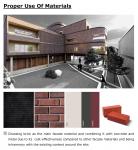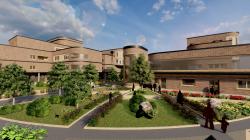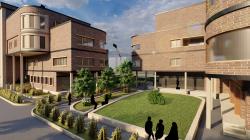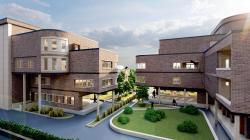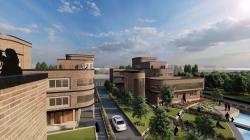This project is designed as a case study for a master's thesis titled " Driving affordable housing design patterns for middle income groups". This thesis is looking for architectural solutions to solve the problem of middle-class housing in big cities and the designer's role in reducing the price and optimizing the housing. It is assumed that due to the change in the lifestyle, culture and needs of today's societies compared to the past, housing needs new models that are appropriate to these changes. Additionally, by revising the design method, the need to build low-quality and outlying houses under the title of supportive housing can be avoided and a space with dignity and quality and suitable location can be provided to the middle class (6th-9th deciles). In this research, after examining the definitions of residence, housing and its quantitative and qualitative dimensions, the demographics of housing and the study of the middle class are discussed. And after that, the history of social and supportive housing in Iran and the world has been reviewed. In the experiences section, 9 successful countries in the field of providing supportive housing were studied and their experiences were analyzed and at the end 13 architectural solutions were extracted (which can be seen in the conceptual framework of the research). In the end, some of the presented solutions have been used in the design of a case example, which includes: cohousing as the first priority along with, flexibility, downsizing, work and living and proper use of materials. The designed complex is a combination of apartment units with different areas with the aim of creating a mixed-income housing that has a significant impact on social sustainability.
2022
Location: Mashhad- Iran
Area: 4840 Square Meters
Buildings: 4 Residential Blocks with their exclusive shared spaces - 1 shared block for all the complex
Student: Niloofar Golshani
Supervisor: Dr Mahshid Sehizade
Favorited 1 times
