Gmp Completes The Conversion Of Santiago Bernabéu Stadium With Curved Stainless Steel In Madrid

The team of von Gerkan, Marg and Partners Architects (gmp) has completed the conversion of a 1940s Santiago Bernabéu Stadium, known as Estadio Santiago Bernabéu, in Madrid, Spain.
Real Madrid's home stadium, Estadio Santiago Bernabéu, is a true legend in Spanish soccer history. The unique architectural blend of the former Bernabéu has been transformed into a creative, adaptable, multipurpose arena by gmp.
The stadium has undergone renovations and expansions over the last ten years in accordance with an extensive master plan, according to gmp.
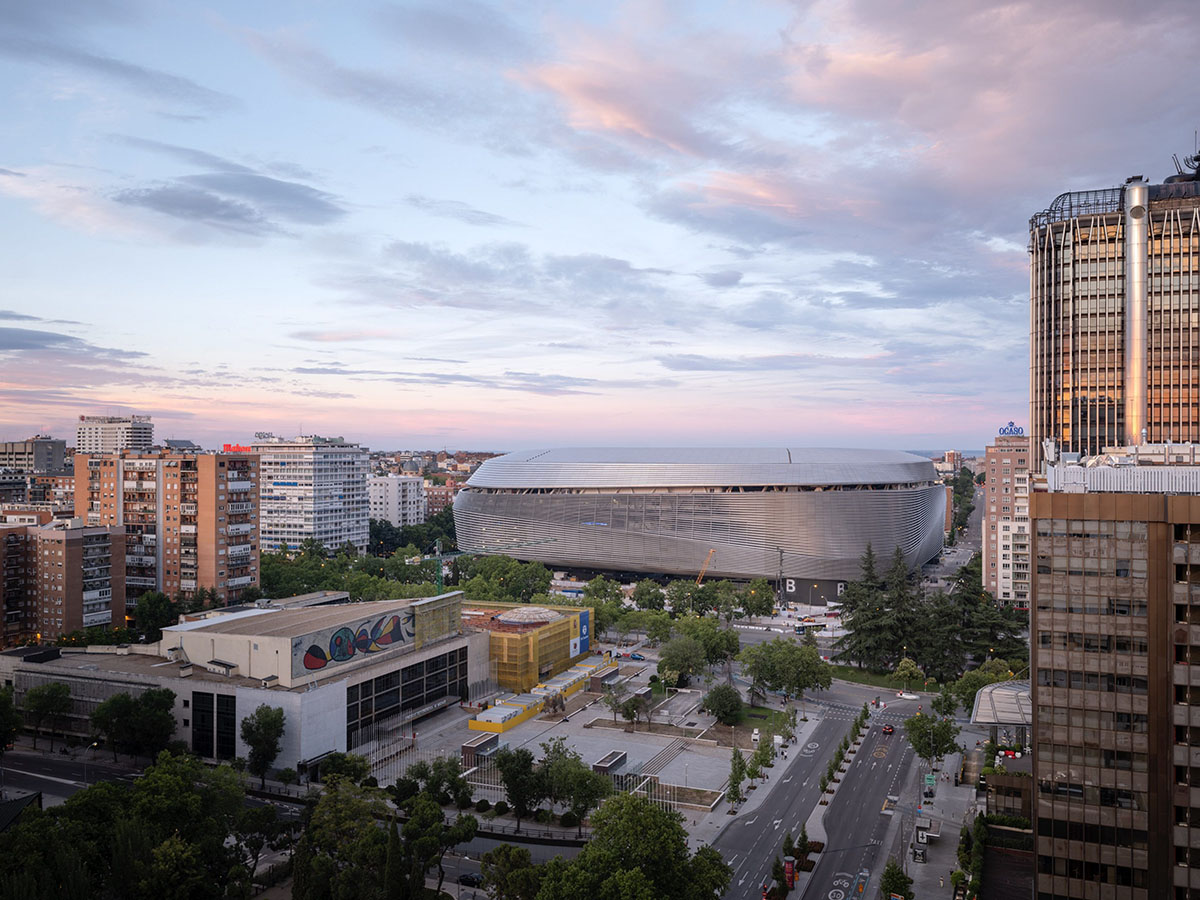
The stadium can now hold roughly 2,000 more people than its previous capacity of 80,000. Up to 1,600 extra seats are available on a new level above the upper tiers, which has 240 VIP and hospitality lounges in total. A fixed ground slab replaces a retractable lawn, allowing for a variety of activities beyond sports.
A retractable roof allows the stadium to adapt flexibly to any weather conditions. This function was used for the first time by a world star: Taylor Swift played two concerts in the Bernabeu Stadium at the end of May - and inaugurated the now multifunctional arena indirectly.

In the competition to redesign the Estadio Santiago Bernabéu in Madrid, the architects von Gerkan, Marg and Partners (gmp), along with L35 Arquitectos and Ribas & Ribas Arquitectos, took first place in 2014.
The stadium has experienced numerous additions and renovations since it first opened in 1947. For the first time, a consistent overarching concept is established by the new design.

The bulk of the stadium is covered in a continuous facade that integrates several uses, such as the Real Madrid Museum and areas for dining and shopping.
A "skywalk" allows guests to explore the stadium when there isn't a show going on, transforming the Bernabéu into a popular destination in Madrid outside of its main function.
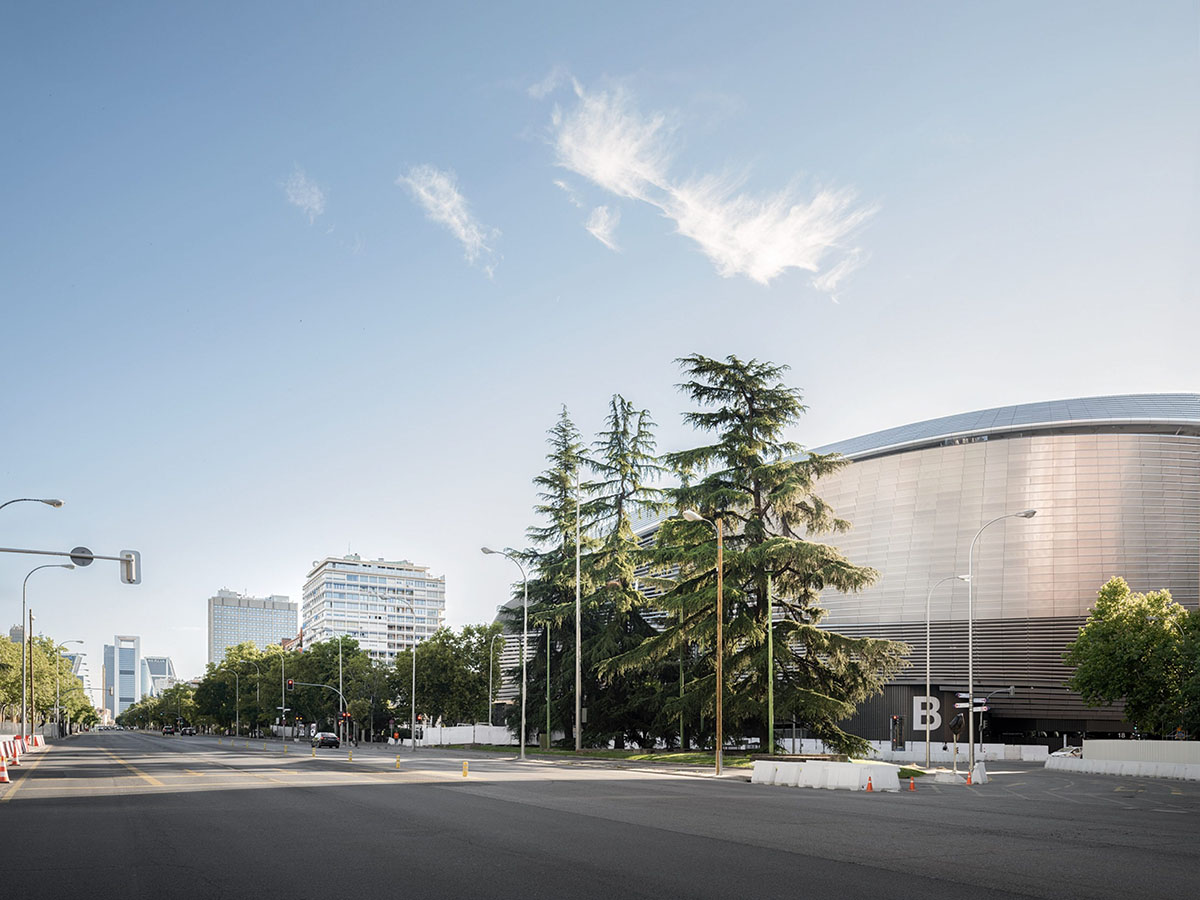
"The transformation was carried out without interrupting the soccer schedule. After awarding the commission and following a lengthy planning and approval phase, the client, Real Madrid, appointed the Spanish construction company FCC as general contractor; construction work began in June 2019," said gmp.
"Because Real Madrid’s home games during the coronavirus pandemic had to be played in their training center without spectators, work on the construction site was able to proceed uninterrupted for about two years."
"Upon completion of the roof structure in May 2023, the club’s home games returned to the stadium while construction continued," gmp added.
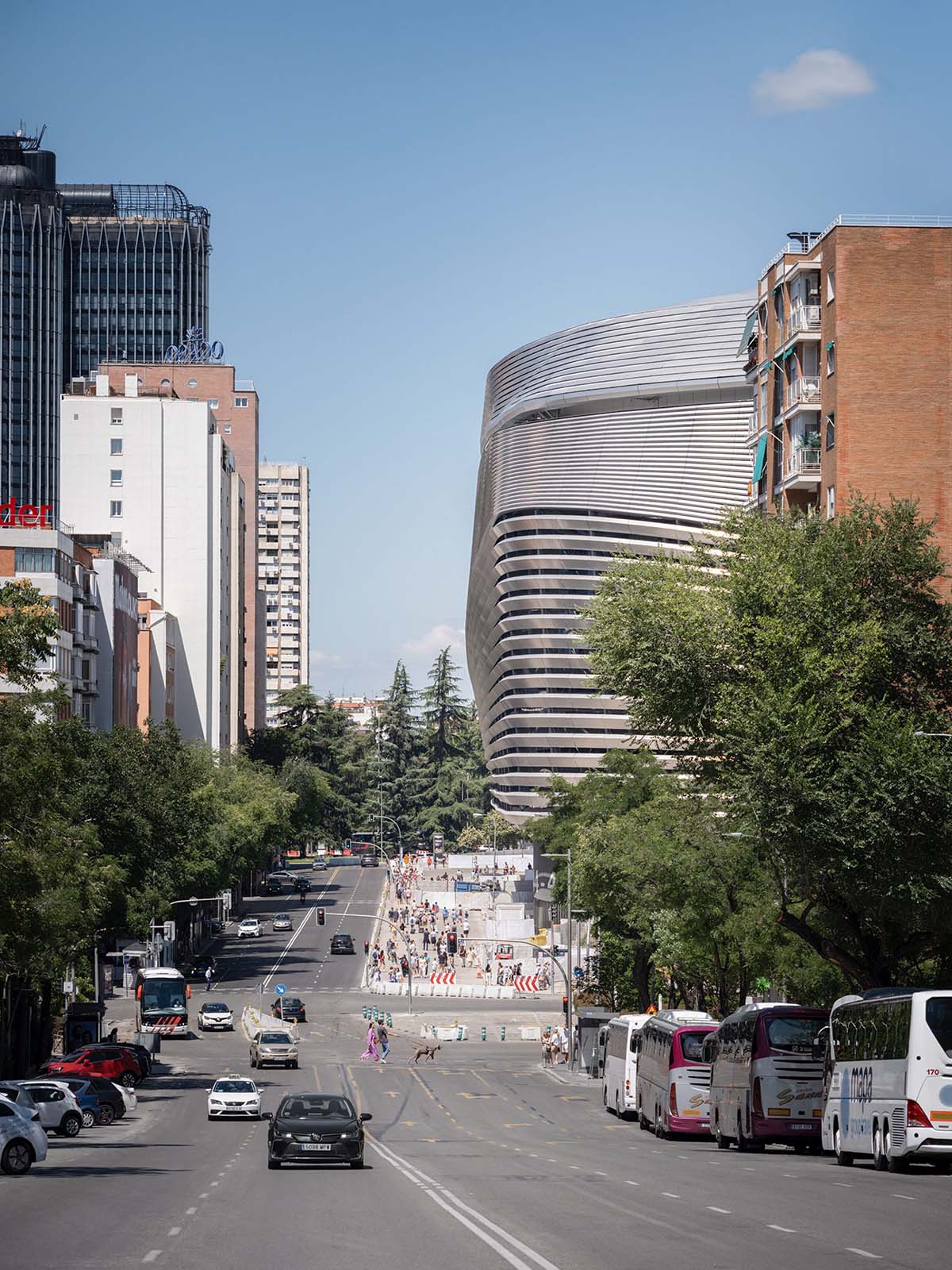
In order to give the stadium a new sculptural form, as well as functional considerations, the outer shell's geometry adheres to the principles of form-making and form-finding.
Stainless steel louvers with curved edges give the Bernabéu a completely new personality and highlight its significance as a landmark in Madrid.
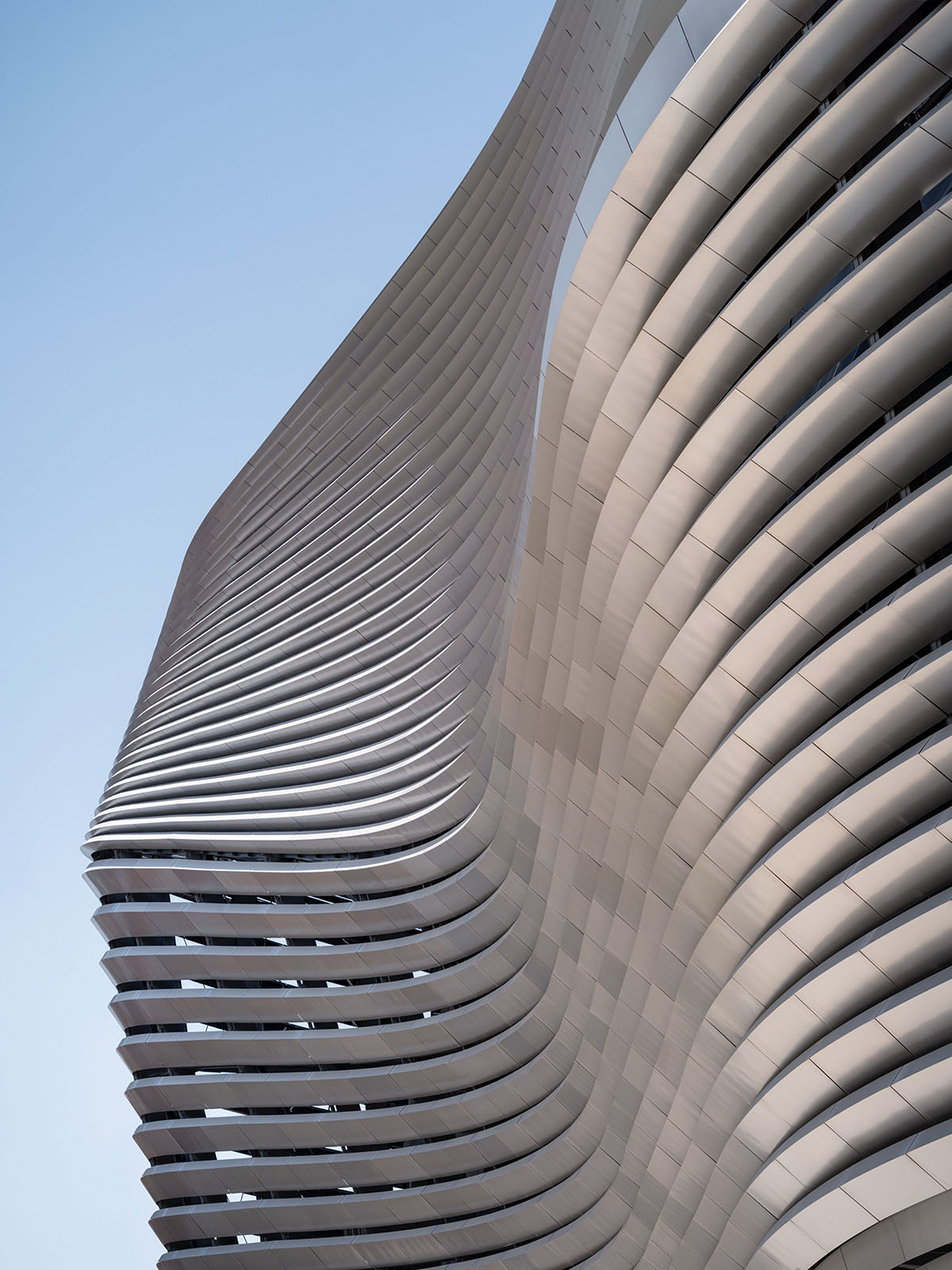
The interior of the stadium can get natural ventilation thanks to the horizontal spaces between the metal slats.
When viewed from a distance, the metal structure resembles a glittering jewel that, depending on one's perspective, reflects light in a variety of ways.
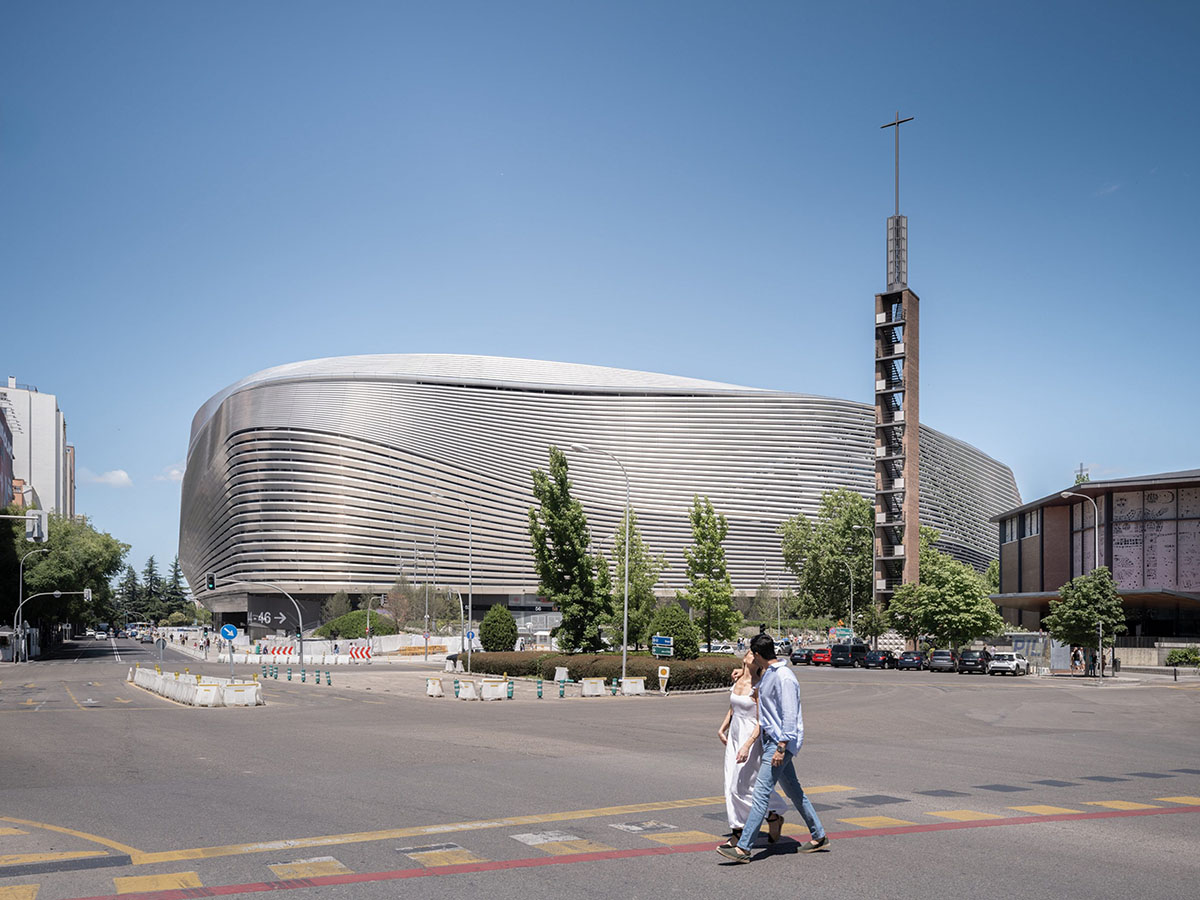

Image © Imagen Subliminal

Ground floor plan

Section
gmp, recently, completed the refurbishment of a 1969s multi-purpose hall, known as The Hyparschale in Magdeburg, Germany. In addition, the firm won an international architectural design competition for the new campus of Beijing Children’s Hospital in China.
Also, the studio reopened Alsterschwimmhalle - known as "Hamburg’s Swimming Opera" - to the public after an extensive refurbishment on November 24, 2023.
All images © Marcus Bredt unless otherwise stated.
All drawings © gmp.
> via gmp
