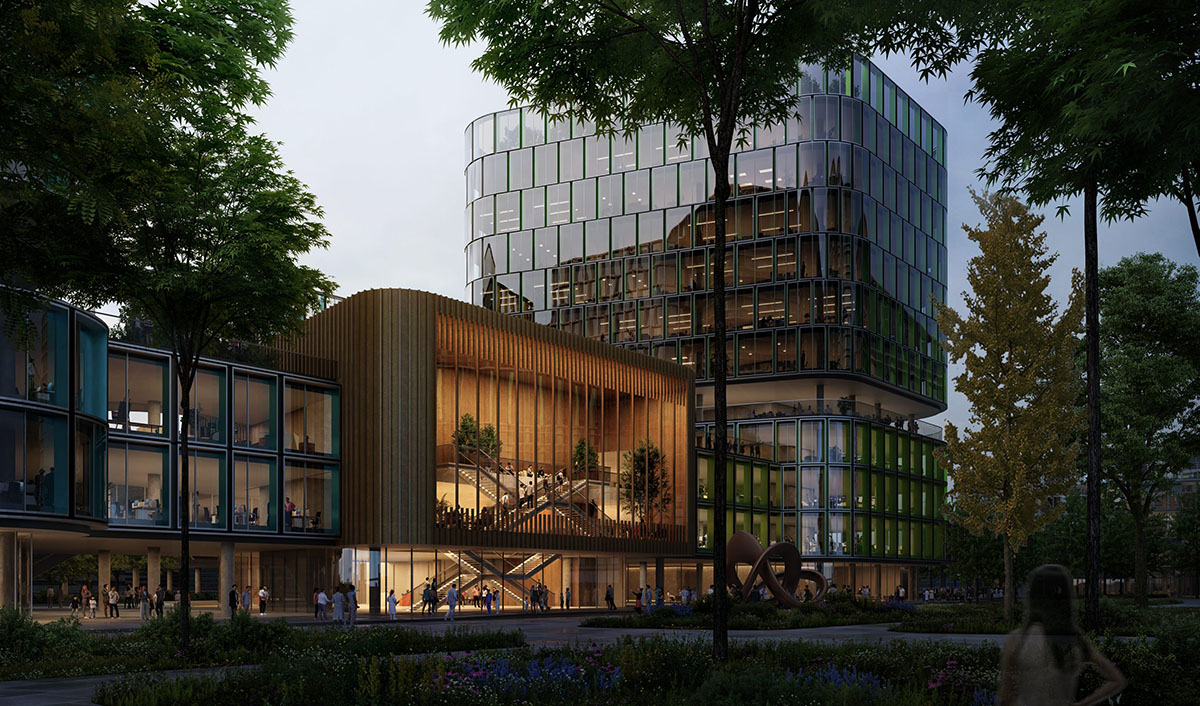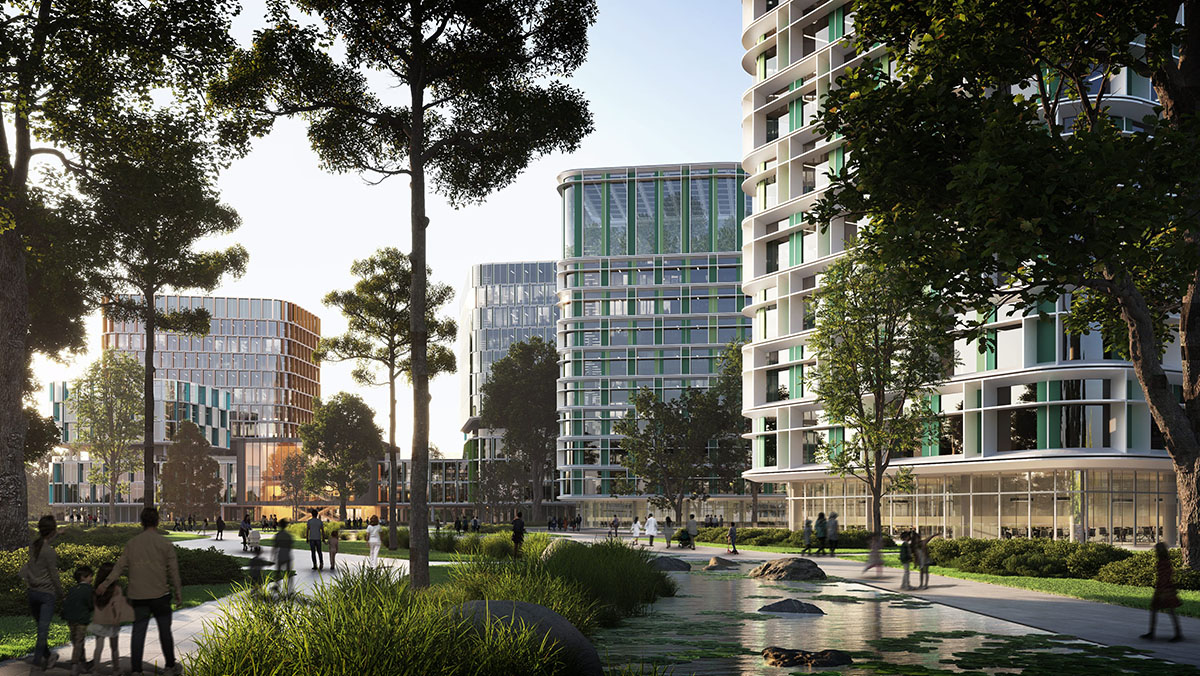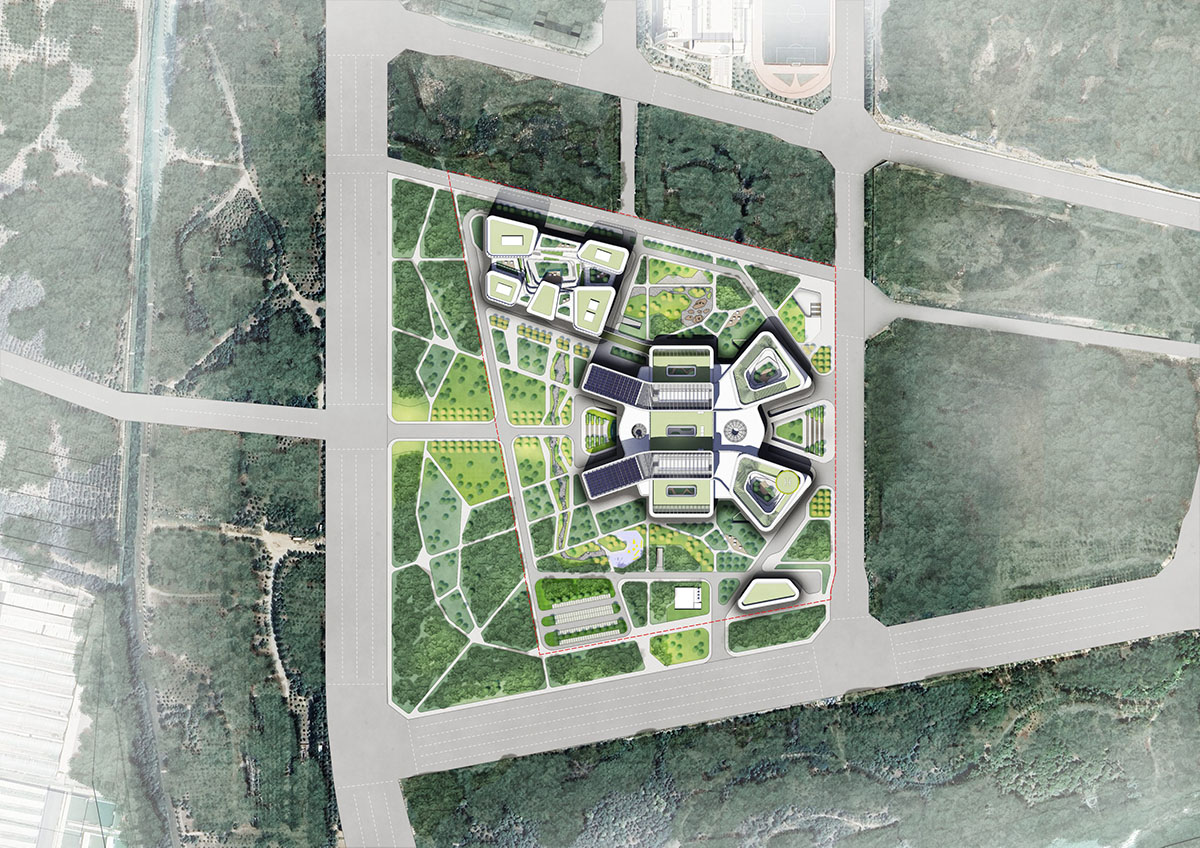Submitted by WA Contents
gmp to design New Campus of Beijing Children’s Hospital, Capital Medical University
China Architecture News - May 01, 2024 - 10:14 3051 views

The consortium of China IPPR International Engineering and von Gerkan, Marg and Partners Architects (gmp) have won an international architectural design competition for the new campus of Beijing Children’s Hospital in China.
The 329,800-square-metre hospital, located in the Beijing E-town and adjacent to the Xinfeng River, is plannned to accommodate 1,200 beds, and served as the main campus of the National Center for Children’s Health, China, upon completion.
Centrally-located at the site, the project includes a large-volume building cluster that aims to serve as the clinical center.
Additionally, the expansive campus will accommodate a science and innovation building for teaching, training, research and administrative functions, an independent infectious disease center as well as designated areas s for the hospital’s long-term development.

While the clinical center forms the central building complex, it will provide separate entrances for the emergency room, outpatient, and inpatient departments, thus fully reflecting the hospital’s functionality. Situated at the center of the building, the entrance lobby is flooded, and connects all functional areas.
In the northwest corner of the site is the scientific innovation center that integrates functions of academic research, research translation and administrative management. On the ground level, visitors and patients meet separate accesses for all main functional units, while the shared podium allows for flexible expansion and interaction between these units.
An outdoor space is placed on the podium rooftop that is reserved for the use of the employees.

At the southeast corner of the campus is the infectious disease center, which provides well-equipped facilities and in close proximity to the emergency and outpatient departments. The center is planned to fully function as an independent medical unit for closed operations in the event of an epidemic outbreak.
Green, yellow and orange elements have been incorporated into the façade design to further embody the characteristics of a children's hospital. These colors reflect the colors of nature, creating a harmonious transition between the building and the environment.
By strategically placing landscape courtyards throughout the building volume, the studio aimed to create a playful atmosphere for children and create a compact layout.

Spacious, daylight-filled activity and recreation spaces in the waiting and ward areas provide dynamic places for children and their families to rest and communicate.
All interior areas as well as the numerous patios and outdoor spaces benefit from the daylight and natural ventilation, which add to the distinctiveness of the building cluster.

"With plenty of daylight, human-oriented scale, diverse spaces and attractive landscapes, the project aims to create a new paradigm of a “community- and family-oriented, city-integrated” hospital and to build an “amusement park-like” children’s hospital full of fun and energy," said gmp in a project description.
gmp recently refurbished Hamburg's post-war leisure pool featuring two hyperbolic paraboloid shells. The firm also won a tendering procedure to transform the historic Columbus Cruise Terminal (CCB) in Bremerhaven, Germany. The firm won a competition to refurbish and extend plaster casting facility of Berlin State Museums.
All renderings © gmp Architekten.
> via gmp
