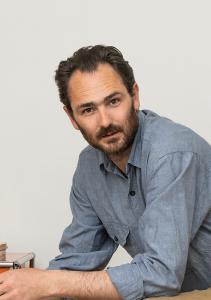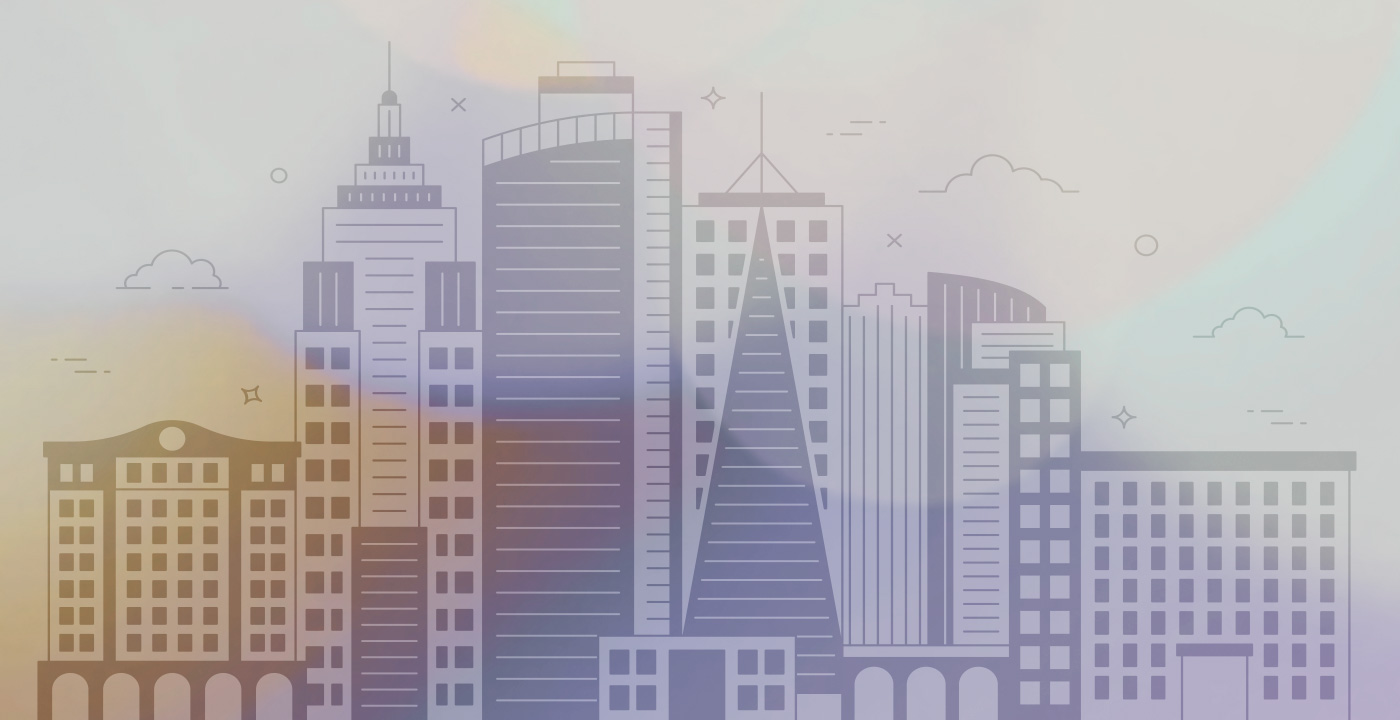Franklin Azzi and his practice, founded in 2006, develop a transversal approach stimulated by the intertwining of different views and disciplines. In constantly working on architecture, interior architecture, design and contemporary art, he develops a way of designing and building that is applicable to all scales and typologies of space.
From urban micro-architecture such as embodied by the Eiffel Kiosque and its prefabricated structure, to towers in Dubai and Paris, via conversions of existing buildings such as the Alstom market buildings in Nantes, his interventions are based on a quest for sustainability to meet the needs of all users. Far from any formal style, Franklin Azzi develops architecture that is minimalist in its aesthetic, maximalist in its multi-fold functionality and environmental quality, taking a stand for the return of ‘common sense’.
Emblematic in its capacity to create and innovate through re-use, the new Montparnasse Tower, planned for 2024, seeks to summarise its vision of the vertical city, low in energy use, open and resilient. Convinced of the strength of collective intelligence to meet the challenges of our time, Franklin Azzi has been working on this major project since 2017 with Nouvelle AOM teaming up with practices Chartier Dalix Architectes and Hardel Le Bihan Architectes.
Leaning on the skills of his team of more than eighty people, a laboratory of research and innovation, Franklin Azzi asserts his desire to invent new paths ahead. Close to human needs and surroundings, he interrogates, examines, analyses and explores contexts, fabrication methods and materials before making these spaces reality. In response to the current challenges of the evolving city, the practice incorporates, from the outset of its design process, the mutability of use and the transformation of what is “already there”.
Franklin Azzi places his commitment as designer–builder at every level of creation, from large scale to the smallest detail of fabrication, whether for public or private commission, in France or elsewhere. In doing so, he breathes new life into built heritage, inventing living and work spaces for tomorrow (The Bureau, Be In for LVMH), rethinks urban development with respect for what is already there (Beaupassage for Emerige) and develops demountable and mobile structures (the rooftop pavilion on Galeries Lafayette). Places that outline a new horizon of possibilities, in an approach that is sustainable and contemporary, to the benefit of the end users.
Architecture
ARCHITECTE ESA - Glasgow School of Art
Architect
0 buildings
No posting
Projects by Franklin Azzi


