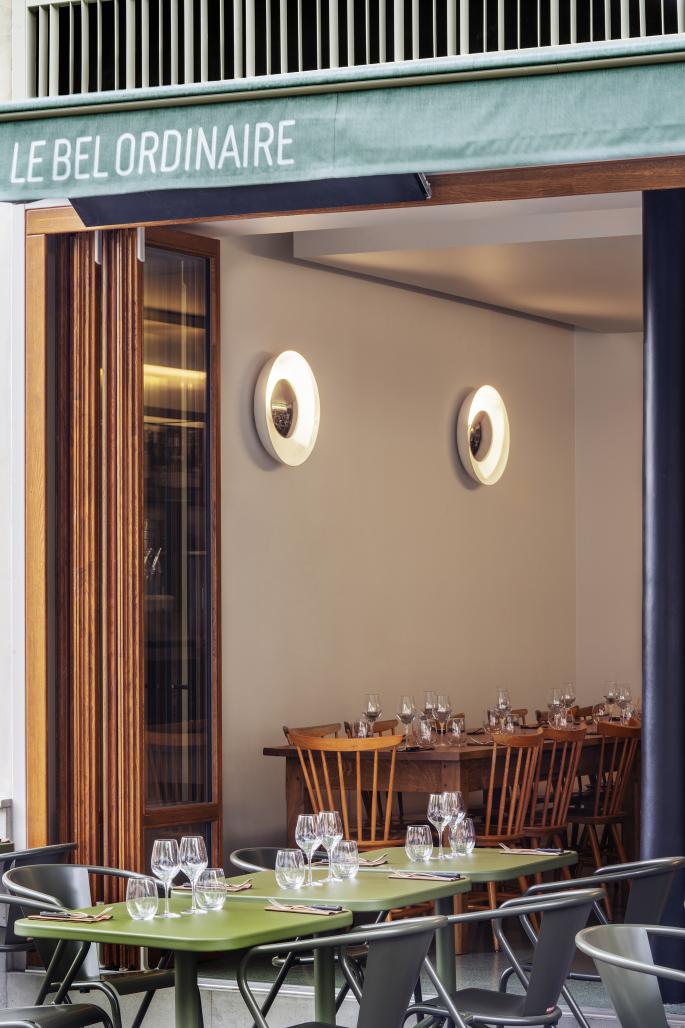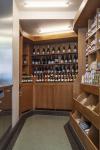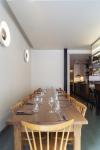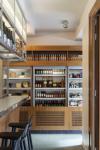At the origin of the project, Cyrille Rossetto, digital specialist and Sébastien Demorand, fine cuisine journalist, made a daring gamble: call on public shareholders through crowdfunding to open a living place dedicated to “drinking well” and “feasting”. Their offer is unique as they propose to put together two different programs, a restaurant and a grocery store. A bold idea that pays. Two years after creating Le Bel Ordinaire Rive Droite, located in the 10th arrondissement, a second address opens on the left bank in Paris.
Le Bel Ordinaire Rive Gauche settled on 5 rue de Bazeilles in the 5th arrondissement, defined by the influence of the picturesque rue Mouffetard, center of the local trade. Next to the Saint-Médard church and its historical fountain, this district’s likeness to a small village inspires Franklin Azzi a place anchored in its context, appearing like a bar and family restaurant.
The building is an old shop from the 19th century, called ‘le Grand Monge’ which doesn’t exist anymore. Through time, the different commercial and residential divisions have fragmented its architectural uniqueness. At the beginning of the project were two local independent delicatessen shops. As the two separate entrances have been preserved on the façade, one for the restaurant and one for the grocery store, the idea came up to link the two programs spaces inside. A hybrid place that combines uses. Merging a restaurant to a bar, a grocery store to a wine cellar, a vegetable space to a dairy store, an array of salting products to a dried grocery, the project appears as a spatial and culinary exquisite corpse.
Willing to create a friendly and casual place, Franklin Azzi revisits the codes of the brasserie “down there” and the “corner shops”.
A large central counter, very generous, allows all the project’s programs to coordinate perfectly. Behind the bar, the kitchen has been entirely rethought as an opened space between the preparation, the cooking and the bar animation. The dishes are served in a plate and are directly put on the zinc. At the front, a first room is organized with a living and casual atmosphere. A second room with a cosy spirit is lightened by a hexagonal solarium offering to the clients a peaceful and softer experience.
Mixing the earlier brasseries codes with a contemporary use, every essence of the bistronomy concept, invented by Sébastien Demorand is here; a place with timeless codes, where culinary art puzzles with an art of living.
2018
2019
Project name: Le Bel Ordinaire Rive Gauche
Architect: Franklin Azzu-i Architecture
Office website: www.franklinazzi.fr
Built area: 210 m2 / 210 sq ft
Project location : 5 rue de Bazeilles, 75005 Paris, France
Photographer:
Alexandre Tabaste : https://www.alexandretabaste.com/
Lead architect: Franklin Azzi
Architect associate: Franklin Azzi Design
Team:
Structural engineer : Gervais
Controller office : Veritas
Client: Le Bel Ordinaire










