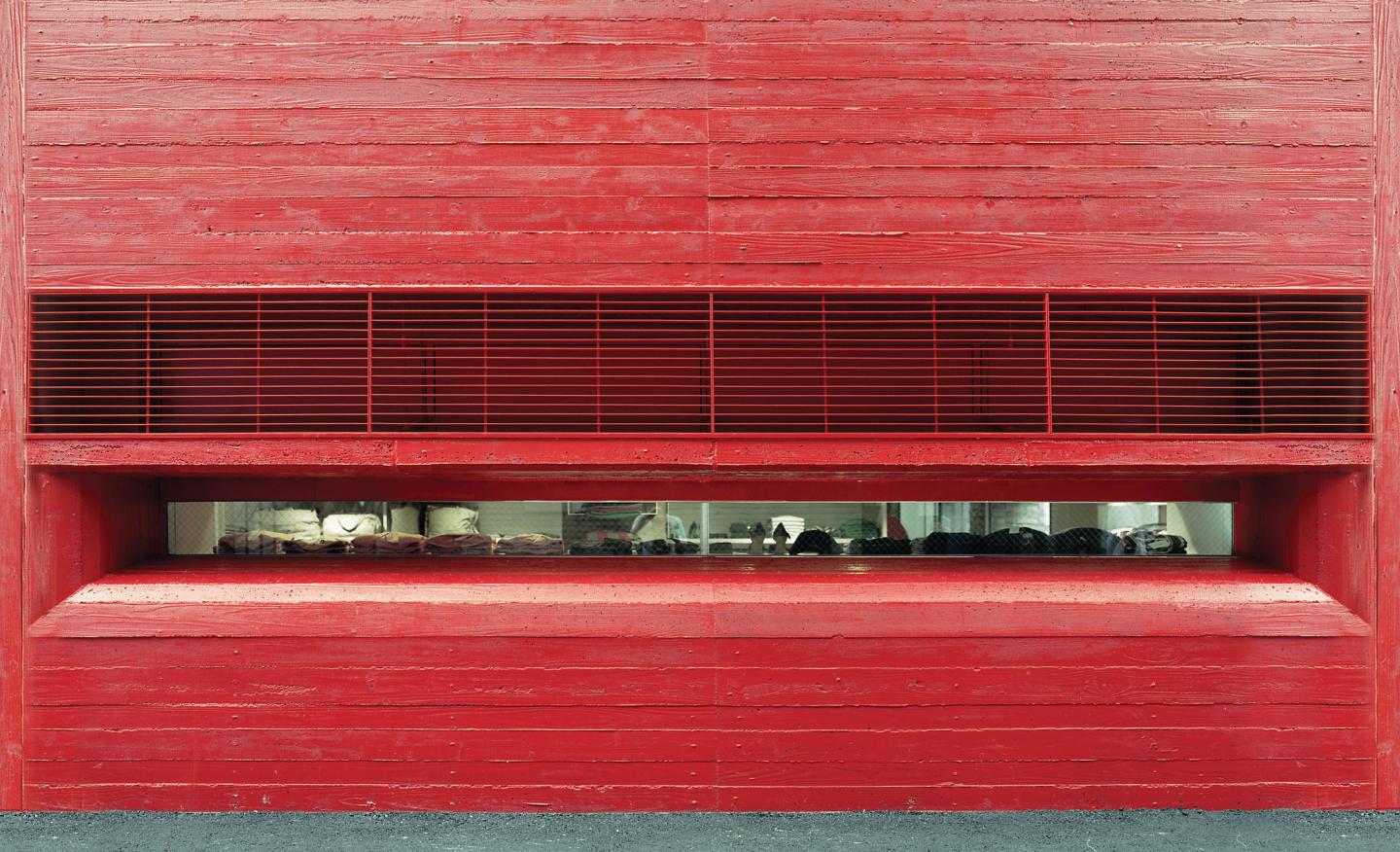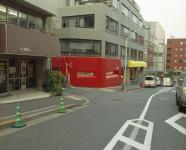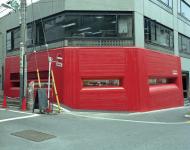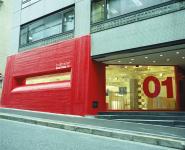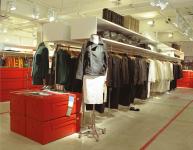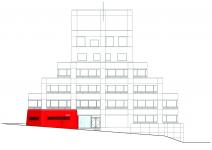Since 2003, Mrs. Bali Barret is part of the French Haute Couture House Hermès, where she took over as the new creative director for women's universe of silk and textile. Prior to that, she created her own brand: Bali Barret.
DISGUISE
The “red bunker” offers a brute face to the Shibuya neighborhood, in Tokyo. Contrasting with the light and delicate Japanese buildings around it, the project detaches from its context and introduces a new concept of architectural graft with an archetype of military construction.
In order to keep hidden from the enemy, most of the constructions of the Atlantic Wall were concealed either by
paint, of by army nets into which branches, and plants were added. Most bunkers were painted in relief in order to hide the shine of the concrete. Linked to the ground and to the earth around, the bunker has to identify its geometry with the geologic shapes. In the Shibuya Project, we have decided to do the contrary. The red facade will act as a landmark, a point of reference throughout the city. This Bali idea of a « red shop » will simply be achieved by painting the bunker in red.
IMPENETRABLE
One of the characteristics of the bunker is that it is a monolithic and impenetrable architecture. The presence of loopholes and the absence of windows as we see them in ordinary shops give it a monolithic reading. The opacity of the concrete facade and the lack of information about what resides inside will increase the curiosity of passers-by.
Differing from its surroundings by the absence of a front window display, this UFO takes its inspiration from the tight volumes of military bunkers, with thick slanted walls, gun ports and baffles inside. In this project, the issues are considered the other way around, the red concrete façade acts as a landmark, a point of reference on the scale of the whole city and it can be seen from a great distance.
INCLINAISON OF THE CONSTRUCTION
Bunkers have no foundations on the contrary to most buildings that are grounded to the earth. Bunkers are
placed on the ground to allow a certain amount of movement when the surrounding area suffers from missiles.
This is a slight economy which balances out the flotation of the bunker while insuring its stability in the middle of
possible earth changes. In the Shibuya Project, the 3 facades of the red bunker are slightly tilted to symbolize the object change of gravity.
THE INTERIOR
Inside the shop, one finds the traditional defense system of the bunker, with its loopholes – one opening onto
the main street, the second one onto the secondary street and the third one onto the beveled edge. Small crenels with very little visibility, through which one observes the immediate surroundings, in a small space with a low ceiling.
In the heart of Tokyo, this unexpected formalism, the façade’s opacity and the lack of information tickles the curiosity of the passersby. It was the projects’ goal: in six years, the store has acted as a landmark in the city.
2004
2004
Project name: Bali Barret 01 « Red bunker »
Architect: FRANKLIN AZZI ARCHITECTURE
Office website: www.franklinazzi.fr
Built area: 140 m2
Project location: 1-chōme-4-8 Jinnan, Shibuya City, Tōkyō-to 150-0041, Japan
Photographer: Sazaby Inc.
Lead architect: Franklin Azzi
Execution architects: Sazaby Inc.
Clients:
Bali Barret Production, Bali Barret Japon
Delegated project management : Sazaby Inc.
