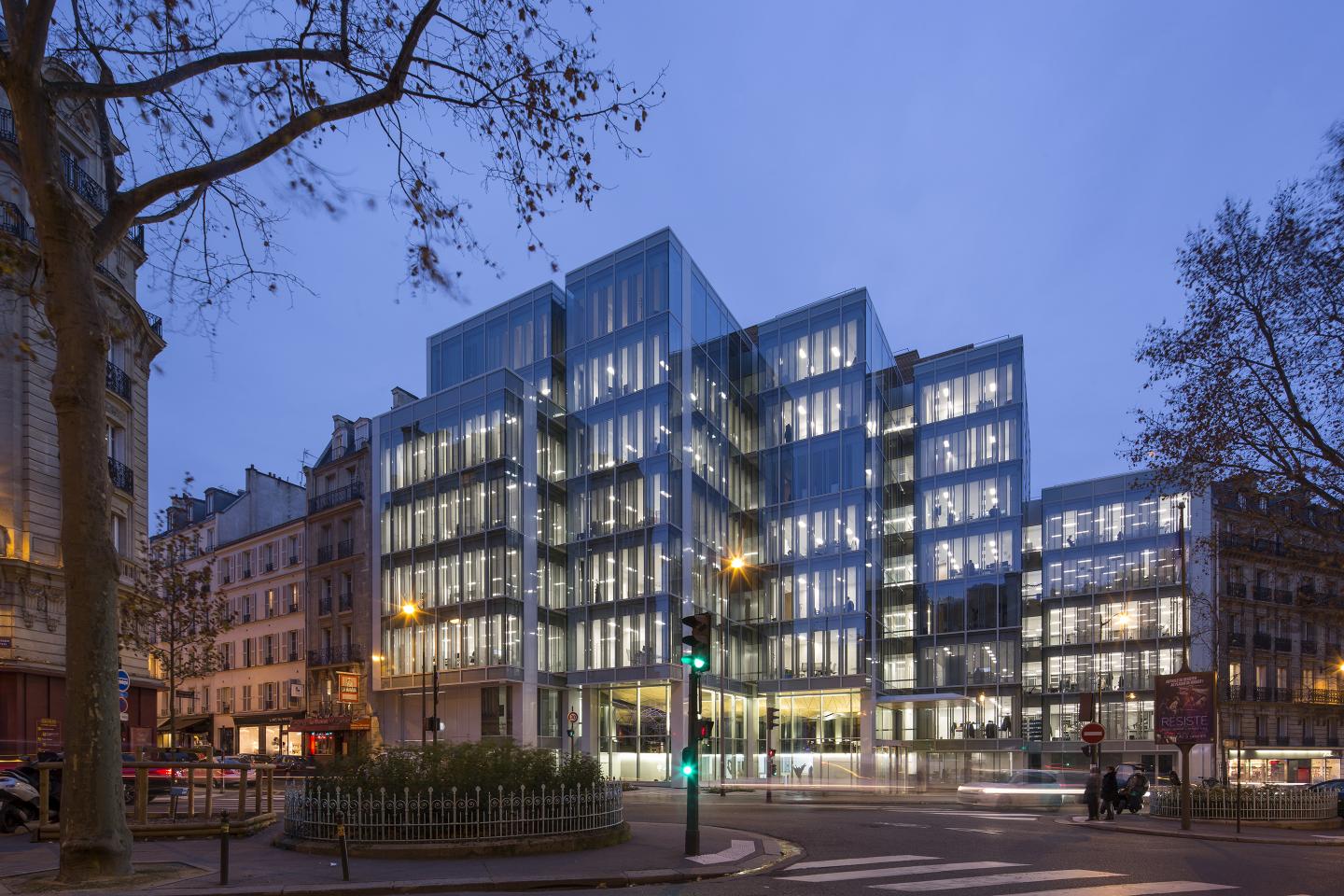Characteristic of the rational and functional architecture of the 1970s, this office building, designed by architect Michel Herbert, stands out in all respects from the Haussmann style, particularly with its glass façades and angular geometry.
Although it is not classified, the building is "noticed" by the services of the inventory of historical monuments.
According to analyzes made by the agency, the concrete skeleton is in excellent condition, inducing considerable savings in material and time. On the other hand, the existing facades are a simple skin; Although the thermal quality no longer corresponds to current standards, this frame signifies the identity of the building and offers partitioning dimensions meeting the contemporary criteria for offices.
The decision is therefore made to preserve it provided that it is optimized for use and meets the environmental criteria in force. Respecting the structure of the building, the agency adapts the nature of glazing without affecting the building structure to achieve thermal objectives equivalent to the Anglo-Saxon label BREEAM. In addition, the redrawing treatment of the corner of Raspail Boulevard and Vavin Street deploys a linear of facades much larger than a current alignment, while offering a building thickness conducive to the provision of natural lighting.
While today the urban regulation prohibits this type of plan-masse for reasons of alignment, the agency sees on the contrary the opportunity of a generous forecourt and the rhythm of the building gives each office an opening of opaque comfort and two bay windows.
2012
2015
Lead architecte : Franklin Azzi Architecture
Environmental Engineer : Green Affair
Facade engineer : Arcora
Structural engineer : Manexi
General Engineer : Ingerop
Client : Altarea Cogedim










