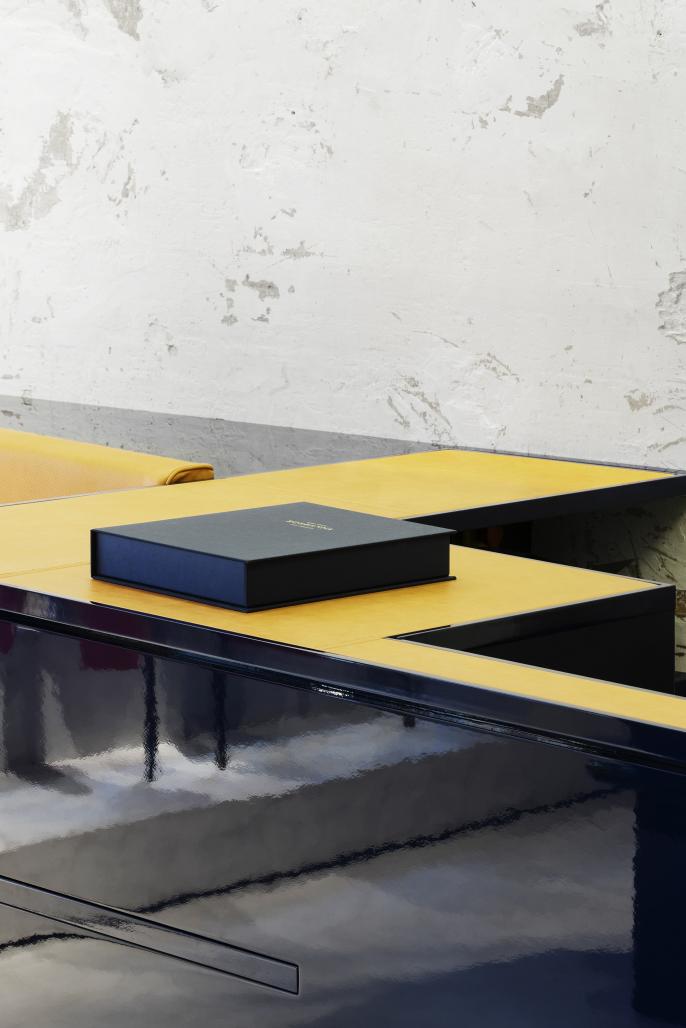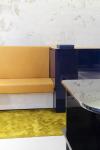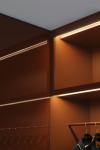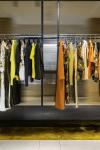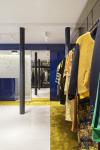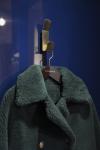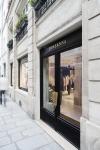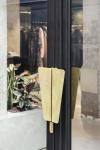FOREWORD
It is in the high marsh, rue Froissart, Boulevard Beaumarchais side that the first store of the French brand Roseanna opened its doors in June 2017 in a setting designed by the architect Franklin Azzi.
This new address is close to other signs whose spaces have also been designed by the architect: Sister and Edition M.R shops, and more recently the gourmet burgers Blend restaurant. Progressing towards the heart of the marsh, the Christophe Lemaire shop and the new address of John Galliano were also imagined by Franklin Azzi.
Beyond the French capital, the architect collaborated with other names in the fashion industry who trusted him to create concepts of unique coin shops around the world: Isabel Marant, Jerome Dreyfuss, and Bali Barret among others.
THE POP-UP STORE EVENT
It is in the summer of 2016 that Anne-Fleur Broudehoux and Roxane Thiery, the two creators of the Roseanna brand, use the agency Franklin Azzi.Le room located at 5 rue Froissart is free. Together, they decide on an opening in two stages. First and in order to fill the space as soon as possible, a pop-up will be designed and set up temporarily during the time of the studies of the definitive shop.
The existing room is completely cleared of all its existing arrangement, the walls fall and reveal a raw hull and free of 80m2.A image of guerillas blinds of Rei Kawabuko, it is to take advantage of this moment to propose a space in outside any standardization of spaces dedicated to the sale of ready-to-wear, and away from any architectural ostentation. Taking possession as quickly as possible is also the moment of order. The deadlines do not allow for plans or drawings. It is rather to assemble, to compose a space from objects diverted from their primary function, somehow ready-made. The project is thus conceived as an exercise in style, an «exquisite corpse». Utility objects from the military world, painted tent canvas, fluorescent tubes, postal campaign cabinet having belonged to the Swiss army, cabin d try-out in the form of a voting booth, the pop-up created the event for 4 months.
CONTRASTED MATERIALS AND UNIVERSE
In parallel, the final shop project is designed in the offices of the architect. Faithful to the spirit of the brand that confronts materials and colors with audacity, we find in space a wealth of materials, a game of strong contrasts between matte and brilliant, raw and precious.
The facade has been designed with humility, respecting the original stone building of Paris. The existing windows have been preserved, the glazed frames and the double door are framed in glossy black varnished wood.
The letters applied on a stone transom and hand-made custom made are patinated brass, evoking the tradition of Parisian facades to the old.
In the entrance, a cabinet highlights the rooms «bath» and «lingerie» in a fully lacquered niche red terracotta. A nod to the essence of the brand whose first collections were mainly composed of bathing suits.
The stone and cast iron posts revealed during the renovations of the existing premises have been preserved in its center. They structure the space, the different functions being distributed in the peripheral volumes (stocks, cabin, cash register).
One of the walls left raw post-work behind the bench and the checkout counter also recalls the past of the place.
On the other hand, the glossy, navy blue lacquered surfaces, the perforated camel leathers respond with elegance and bring a certain preciousness.
The glass-paved sconces that illuminate the counter of the crate were flecked with Saint-Ouen flea. They come from old workshops in Czechoslovak industry.
On the ground, the rough concrete rhythmic by a brass geometric pattern gives way to a dense, silky, olive-colored carpet headband that encircles the sales area and brings comfort for the customers in the more intimate space of fitting rooms. .
The bright colors and lacquers are inspired by the work of Michel Boyer, interior designer and interior designer, at the French Embassy in Brasilia in the 1960s.
Finally, the vegetal composition that creates a «window-garden» perceptible from the street is signed by the Parisian landscaper Debeaulieu. It evokes the sets of planters in the halls of the 1970s.
2015
2016
Lead Architect
FRANKLIN AZZI
Clients
Roseanna
