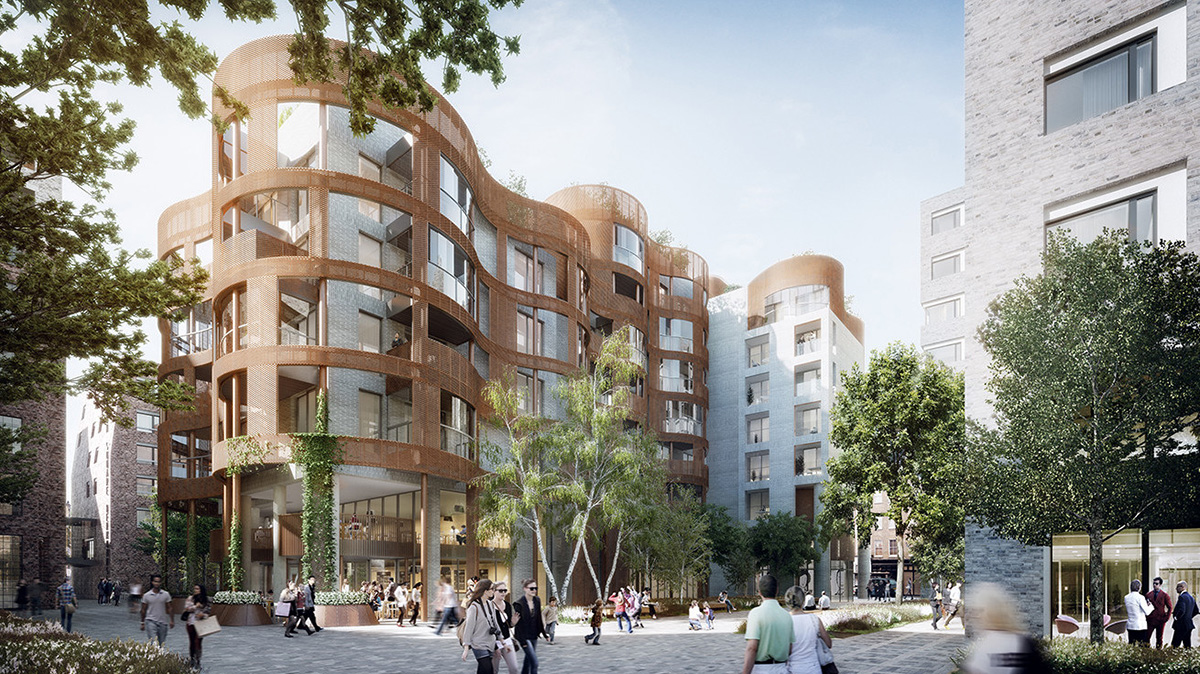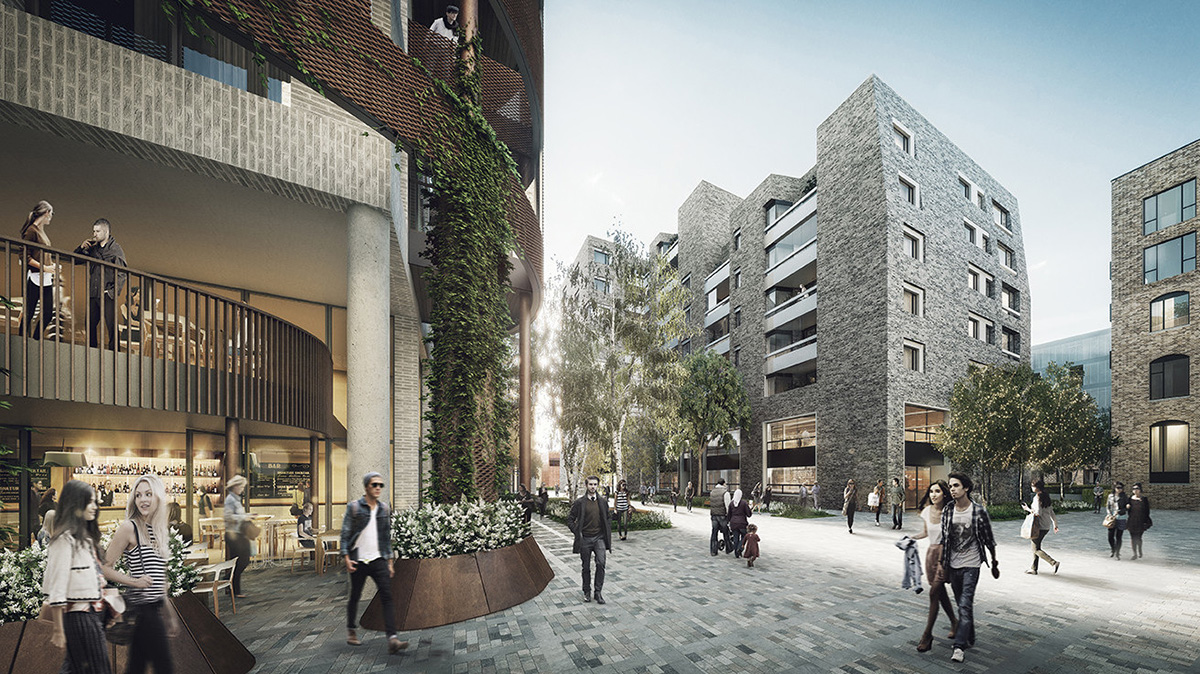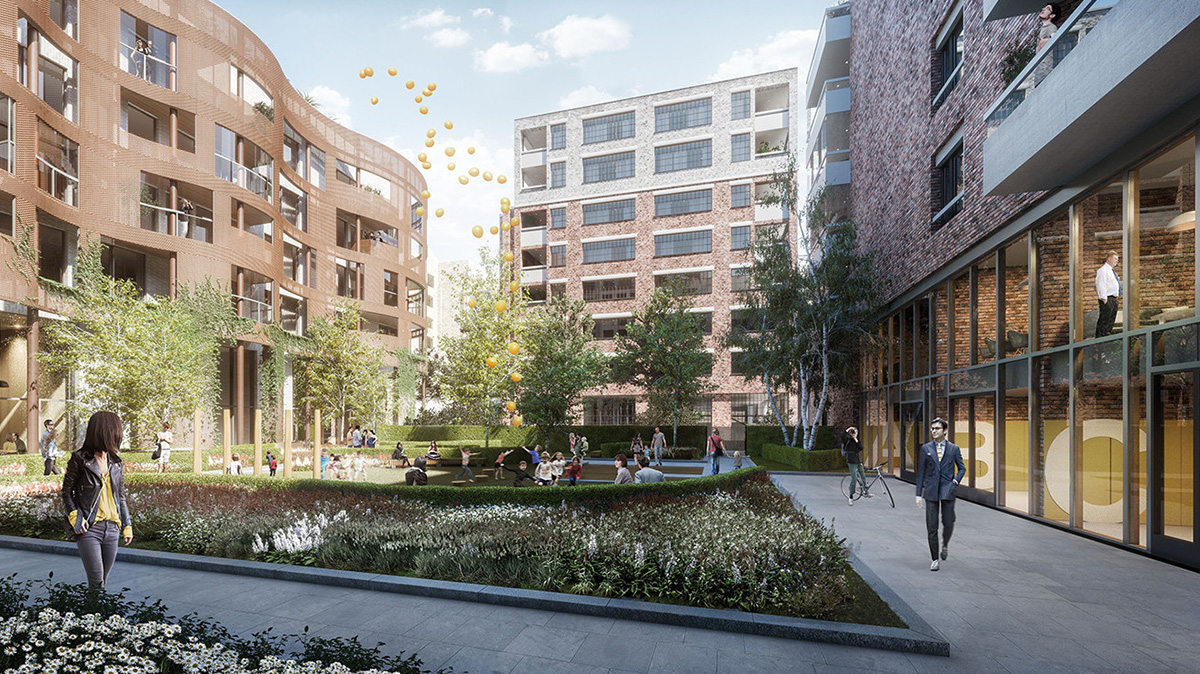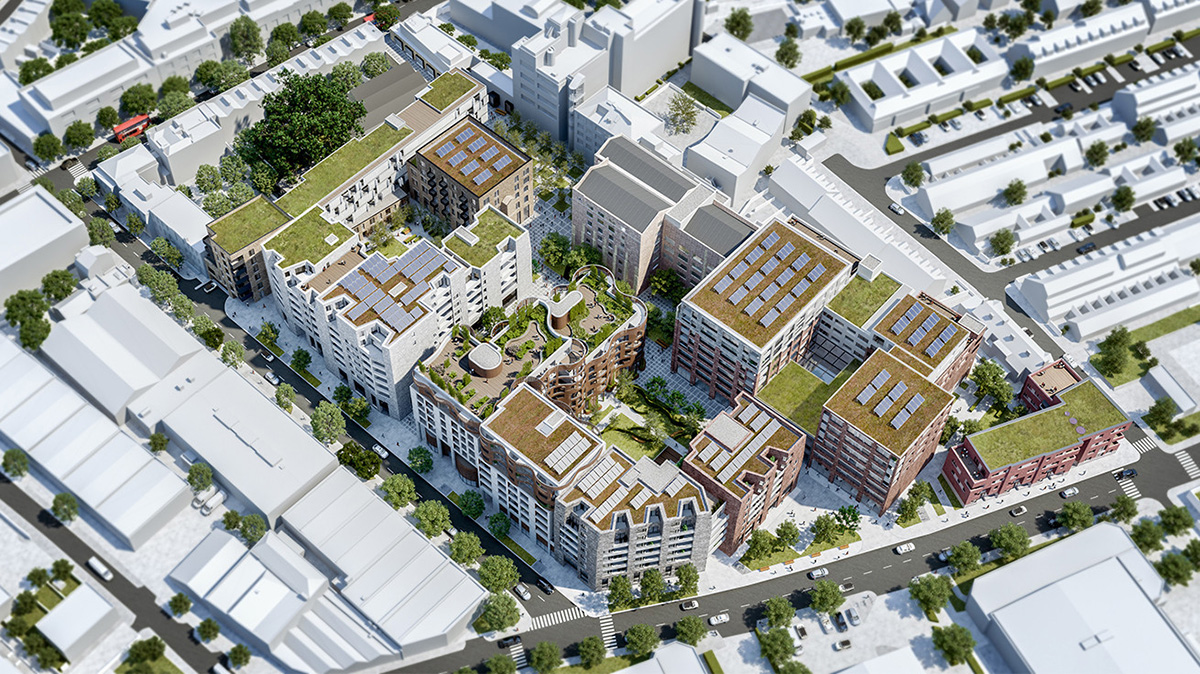Submitted by WA Contents
Studio Egret West’s Rich Mix gets planning permission in London
United Kingdom Architecture News - Apr 13, 2016 - 12:27 8711 views

The redevelopment of the Rich Estate in Bermondsey was granted planning approval designed by Studio Egret West in collaboration with AHMM and Coffey Architects. Titled as 'Rich Mix', sits in the middle of the site and comprises a cafe, restaurant, offices and 80 apartments. It is nicknamed "The Hide" because it is designed as a brick building wrapped by a curvaceous expanded metal mesh shroud that references the tanning industry (and specifically the drying of hides) that used to be present on the site.

The committee reported the development positively noting that the ''strikingly different aesthetic" of this plot and that this was "welcomed as it would ensure that the scheme would avoid monotony and should deliver a more dynamic composition".
By the end of the eighteenth century it was estimated that one third of all leather produced in the country was manufactured in Bermondsey. Studio Egret West's proposal - relocates the core, releases the inner building and adds an extra layer to the central building- both a reference to the historical use of the site as well as a surprise destination hidden within the block.

Each building has been evolved through a process of complex design review that has considered a wide range of factors. This project has been recognised as a unique opportunity to design 6 buildings within a single masterplan, all to a detailed level of information. As such the design process has considered how the buildings will be treated together as well as separate entities.

The buildings have also been considered in a range of scales from the long distance views presented to the wider city, through the medium streetscape scale up to the more human street side experience. The design development is shown here in a series of iteration.
Project Facts
Location: Bermondsey, London
Client: London Square
Status: Planning Grantedall images courtesy of Studio Egret West
> via Studio Egret West
