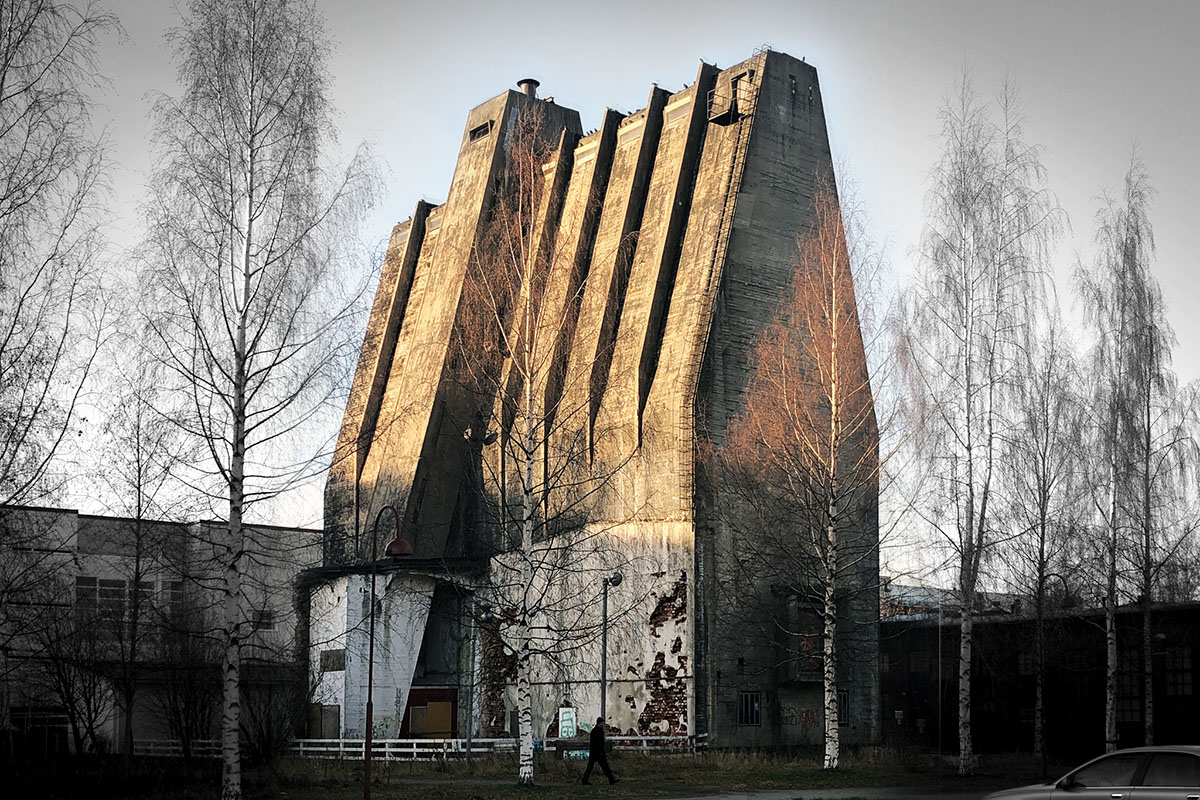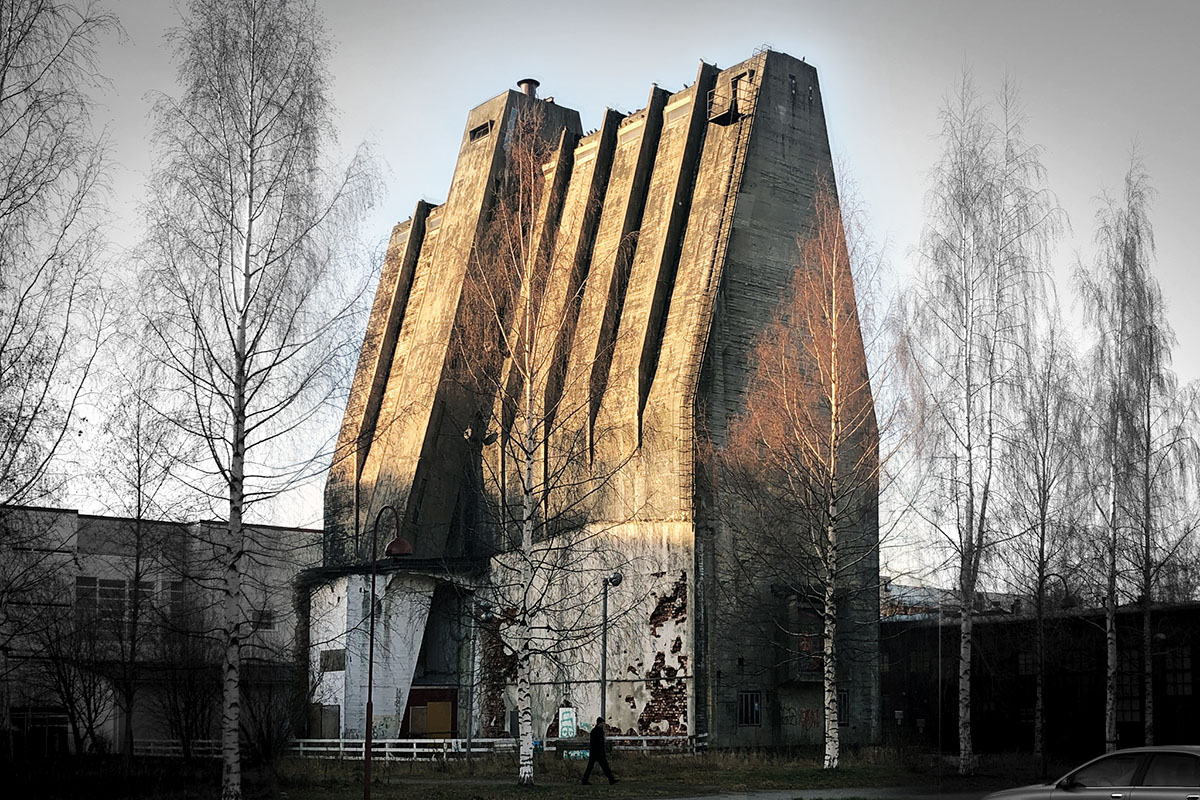Submitted by WA Contents
Skene Catling de la Peña to transfrom Alvar Aalto’s iconic Toppila Silo into research centre in Oulu
Finland Architecture News - Mar 24, 2021 - 12:54 9396 views

London and Madrid-based architecture studio Skene Catling de la Peña and Factum Foundation have announced plans to transform Alvar Aalto’s iconic the Toppila Silo into a research centre that will promote architectural preservation and re-use in Oulu, Finland.
The Toppila Silo, made of an innovative cathedral-like concrete structure, was designed by Finnish architects Alvar Aalto and Aino Aalto in 1931.
The new research centre, named the Aaltosiilo, is set to be built as a point of focus for digitising and communicating the importance of the industrial architecture of the north and – in turn - the impact industry has had on the environment.
In August 2020, Factum Foundation and Skene Catling de la Peña purchased Alvar Aalto’s iconic wood chip Silo. It was Alvar Aalto’s first industrial project built in Oulu. The building was part of the cellulose production plant located just outside the city of Oulu.
"From its position at the top of the Gulf of Bothnia, on the edge of the arctic circle, Oulu was the greatest centre of tar production in the world from the late 17th Century on, aiding British colonial expansion," as stated in a press release by Factum Foundation.
"It is now at the heart of Finland’s technological revolution, home to gaming companies and material experimentation."

Image © Charlotte Skene Catling
According to Factum Foundation, "the project arose during lockdown when Skene Catling spotted, on the Brutalism Appreciation Society Instagram account, that the Silo was for sale by auction."
"Factum Foundation and Skene Catling de la Peña put €250 on top of the standing €6,000 bid, and in November, after detailed discussions with Oulu Council about their approach, they found themselves the new owners."
"For them it offers an iconic space in which to explore Aalto’s legacy, many different aspects of sustainability, our current climate crisis and the ‘science of art’," said Nicolas Béliard.
Factum Foundation was established in 2009 by Adam Lowe to demonstrate the importance of documenting, monitoring, studying, re-creating and disseminating the world’s cultural heritage through the rigorous development of high-resolution recording and re-materialisation techniques.
The Foundation previously worked on the restoration of Hassan Fathy’s mudbrick masterpiece in Luxor and its reuse as a 3D Scanning, Training and Archiving Centre which was used as an example of our commitment to preservation and re-use.
Factum Foundation will now work with Skene Catling de la Peña to convert the historic building into a new research centre.
Aalto’s silo building was previously used for storing wood chips - and after the transformation - the industrial structure will become a store for knowledge, the new building will focus on sharing human skills, transferring technologies, and gathering diverse types of information for condition monitoring and to assist in-depth study.
Located on the edge of Alvar Aalto Park (Alvar Aallon Puisto), about 15 minutes from the centre of Oulu, the building's footprint covers an area of 258 square meters. The interior of the building is a 28-metre-high single space with three suspended hoppers that occupy a volume of 5,630 cubic meters.

The Toppila Silo, made of an innovative cathedral-like concrete structure, was designed by Finnish architects Alvar Aalto and Aino Aalto in 1931. Image © Finnish Heritage Agency
As the Foundation highlighted, this space will be designed as a multi-purpose public space that can function as a "Cabinet of Curiosity".
In addition to the renovation of the silo, the team also received permission to re-build on the site of the former 400-square-metre "wood-chipping" workshop that was demolished soon after the cellulose plant closed.
Charlotte Skene Catling will design a new structure on this site to function as a research centre, a building that is aimed to create a dialogue with the Silo and the Aalto’s "Experimental House".
Skene Catling de la Peña and the Foundation work regularly with a team of structural engineers, services engineers, quantity surveyors and conservation architects who specialise in historic structures.
The Foundation said that "the first steps have included assembling a team of experts that will bridge the UK, Spain and Finland."
"The intention is to use research and technology to restore and reveal the Aalto’s building, thinking and voice as a multi-purpose public building."
"Positive discussions have begun with the City of Oulu around the Aalto Square in front of the Silo. Ideally, this will lead to an international competition addressing urban structure, landscaping and individual buildings."
There is also an ongoing fundraising campaign to support the restoration of this great building. "Efforts to empower the local community and open up the Aaltosiilo to an international audience dedicated to recording and revealing industrial architecture and the changing environment of the region have started," continued the Foundation.
The restoration work on the Silo is scheduled to start in May 2021.

Image © Otto Lowe
The new research centre will be "radically ecological structure"
The new research centre will be designed as "a radically ecological structure," as stated by the Foundation. With reference to Aalto’s Muuratsalo Experimental House, the façade can become a material test-bed using "green" and "self-healing" concretes - will be developed in collaboration with the Oulu University of Applied Sciences (OAMK).
A comprehensive research "will also look into nano-cellulose, tar, paper, cellulose and cellulose-reinforced laminates as construction materials."
The building is a great example of Aalto’s industrial architecture - which is one of the remaining buildings of the Toppila Pulp Mill, built to produce cellulose for the manufacture of paper. The other buildings have been repurposed and significantly changed.
The Silo became internationally known in 1931 after being photographed by the celebrated Bauhaus teacher Laszlo Moholy-Nagy. "Its thin concrete structure was ground-breaking at the time it was built and was the precursor to the recently demolished Silo at the Sunila Pulp Mill constructed a few years later."
"It is a huge honour to be involved in the AALTOSIILO project. My family had a profound relationship with Aalto working in everything from private homes (Villa Mairea) to factories such as Sunila," said Niclas Ahlström, Founding Partner of Made by Choice Ltd.
"The Oulu silo is not only an architectural and industrial landmark, but it also reflects the industrial and economic past of the region and how it has impacted the community and the nature surrounding it," added Ahlström.
"The Sunila Mill produces softwood pulp, lignin, tar, oil and turpentine to this day. The factory and related worker housing is currently being considered as a UNESCO World Heritage Site," as the Foundation noted.
The Toppila Silo is an example of the innovative approach to architecture and experimental engineering that characterises the work of Alvar and Aino Aalto from this period.
Top image © Otto Lowe
> via Factum Foundation
