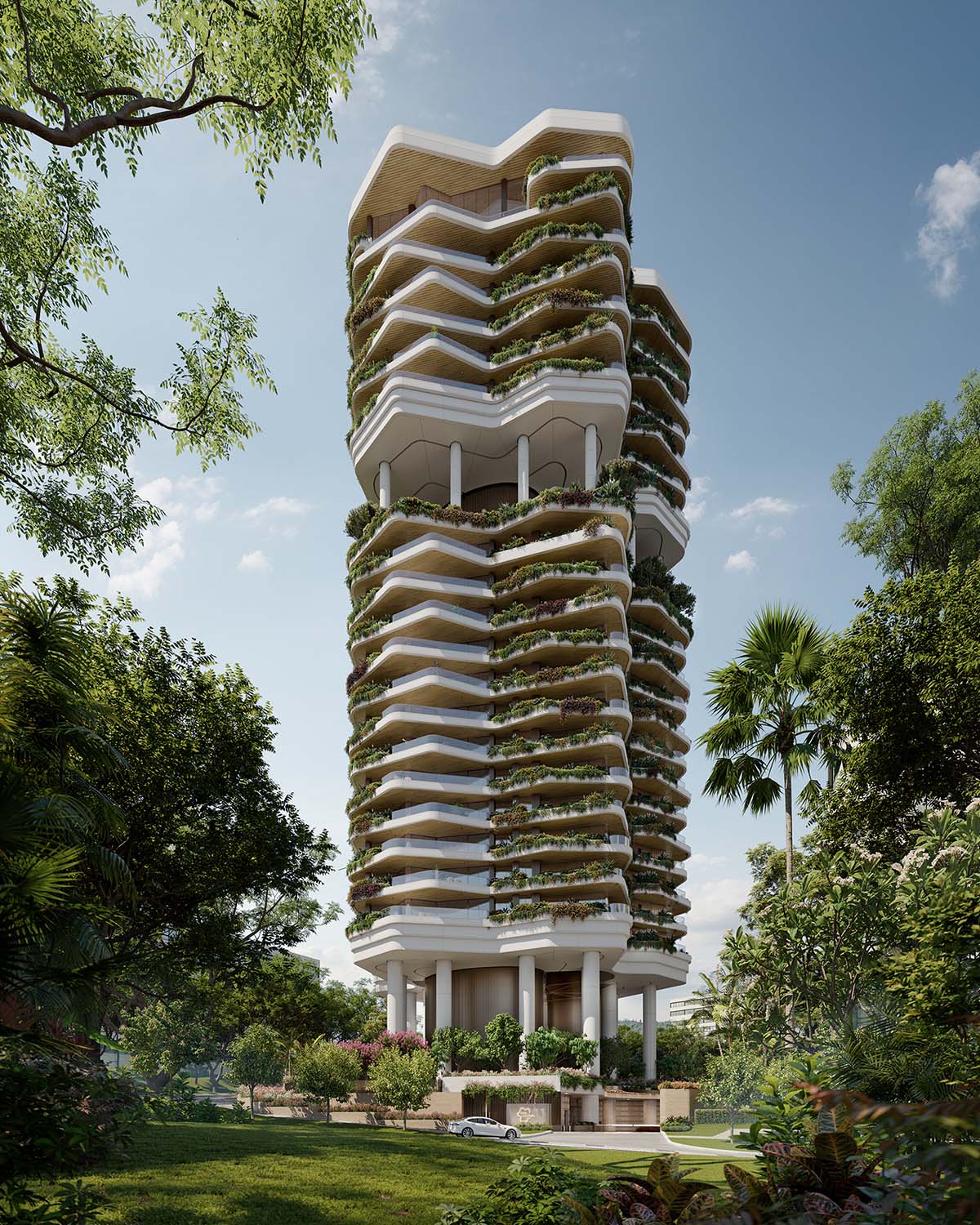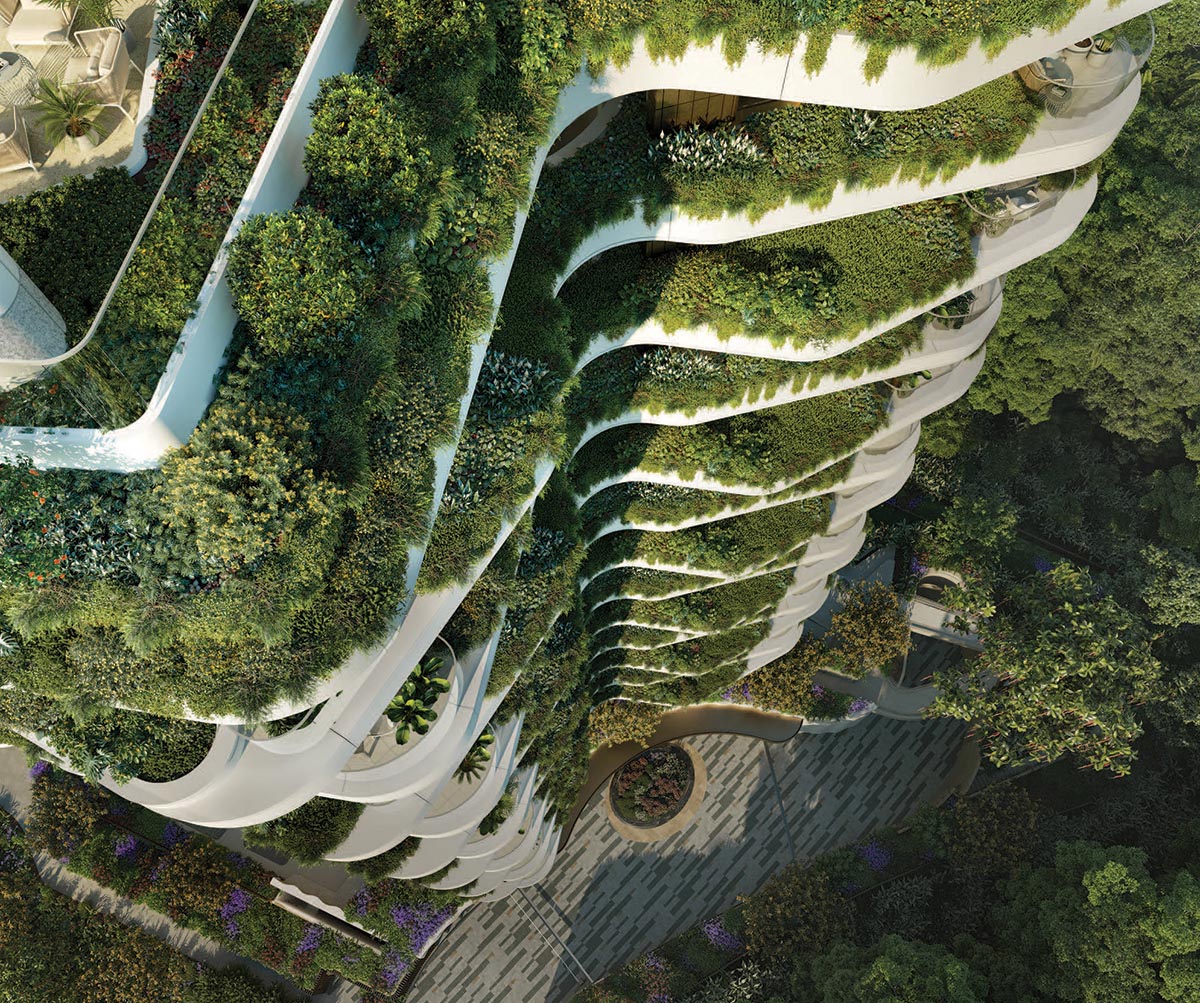Submitted by WA Contents
PLP Architecture reveals design for its "biophilic" residential tower in Singapore
Singapore Architecture News - Apr 21, 2021 - 11:27 12850 views

PLP Architecture has revealed design for a luxury residential tower in Singapore. Called Park Nova, the 21-storey building has been conceived as a "biophilic" tower inspired by its lush green environment in Orchard, Singapore.
Set to be built on a garden site along Orchard Boulevard in Singapore’s most coveted neighbourhood, the new development, Park Nova, will be a biophilic enclave rising above the surrounding greenery, embraced in a lush vertical garden.
Park Nova is PLP's first residential development in Asia when completed. The building is aimed to bring "a new focus on modern metropolitan living and aims to redefine urban living in the garden city."
The tower will contain 54 residences ranging from 2 to 5 bedrooms have been included across 21 storeys, each bathed in light and benefitting from unique 270-degree panoramic views across the city’s skyline through expansive floor-to-ceiling windows.

The spacious apartments offer refined layouts including dynamic private and entertaining spaces that seamlessly connect to generous planted terraces and gardens, marrying the outdoor environment with the comforts of home and creating a natural barrier to noise and air pollution.
Park Nova’s biophilic design has been inspired by the context, history and setting of the local area, once home to orchards and now a lifestyle destination that maintains its lush green character.
The architecture form of the tower has been drawn on the form of a butterfly, and the building is elevated above the tree canopy on slender columns and it features gently undulating floorplates arranged into three wings to maximise the potential for natural shading and ventilation.
The tower also offers a variety of amenity spaces that complement the healthy living experience at the building, promoting resident wellbeing and active lifestyles.
The lush landscape level has been raised above the ground and houses a pool, jacuzzi, meditation deck, concierge and intimate residents’ pavilion. The sky terrace, which occupies the 14th floor and includes a gym and lounge, private function room, and additional outdoor space, contributes to the building’s striking form.
The tower is optimally positioned to take advantage of the best that Singapore has to offer, sitting near the iconic Orchard Road and a short distance from the Botanical Gardens, Chatsworth Park, Embassies, Consulates and top restaurants.

The project expects to receive the Green Mark Gold rating in recognition of its environmental credentials.
Park Nova has been designed by PLP Architecture for Shun Tak Holdings and is being delivered in collaboration with Southeast Asia-based P&T Group.
It is PLP’s first residential high-rise tower and marries the practice’s noted expertise in sensitive luxury residential development with its experience creating innovative tall buildings throughout the world. The practice is currently designing other projects in Singapore and is exploring the establishment of a long-term presence in the Republic.
All images courtesy of PLP Architecture.
> via PLP Architecture
