Submitted by Franklin Yemeli
One Airport Square, an Ultra-Green Office Building in Ghana by Mario Cucinella Architects
Ghana Architecture News - Aug 27, 2021 - 07:18 11994 views

Airport City is a growing commercial area within the Kotoka International Airport Development Zone in Accra, Ghana. It is here that Mario Cucinella Architects in collaboration with Deweger Gruter Brown & Partners designed and built One Airport Square between 2010 and 2015. If you stroll along the Airport Bypass Road or Liberation Road, you can't pass by without this unique building catching your eye.
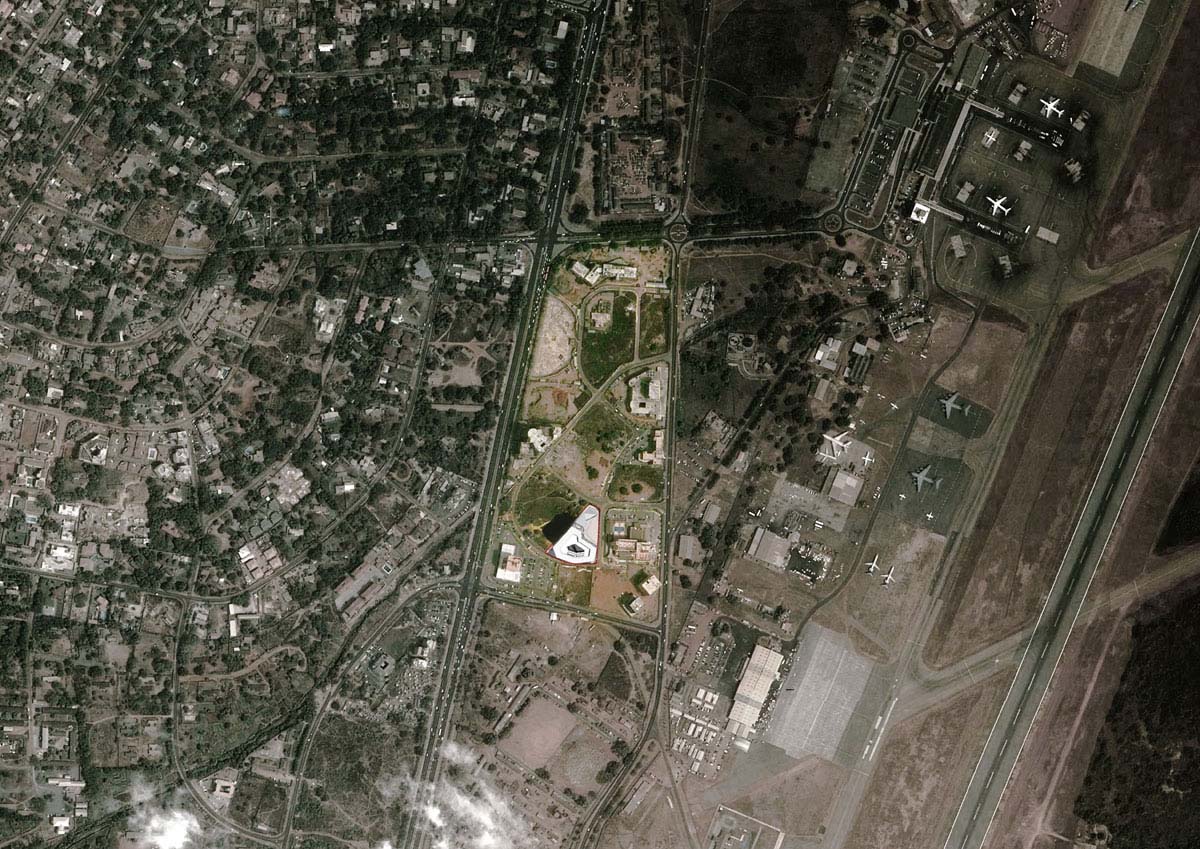 One airport square location
One airport square location
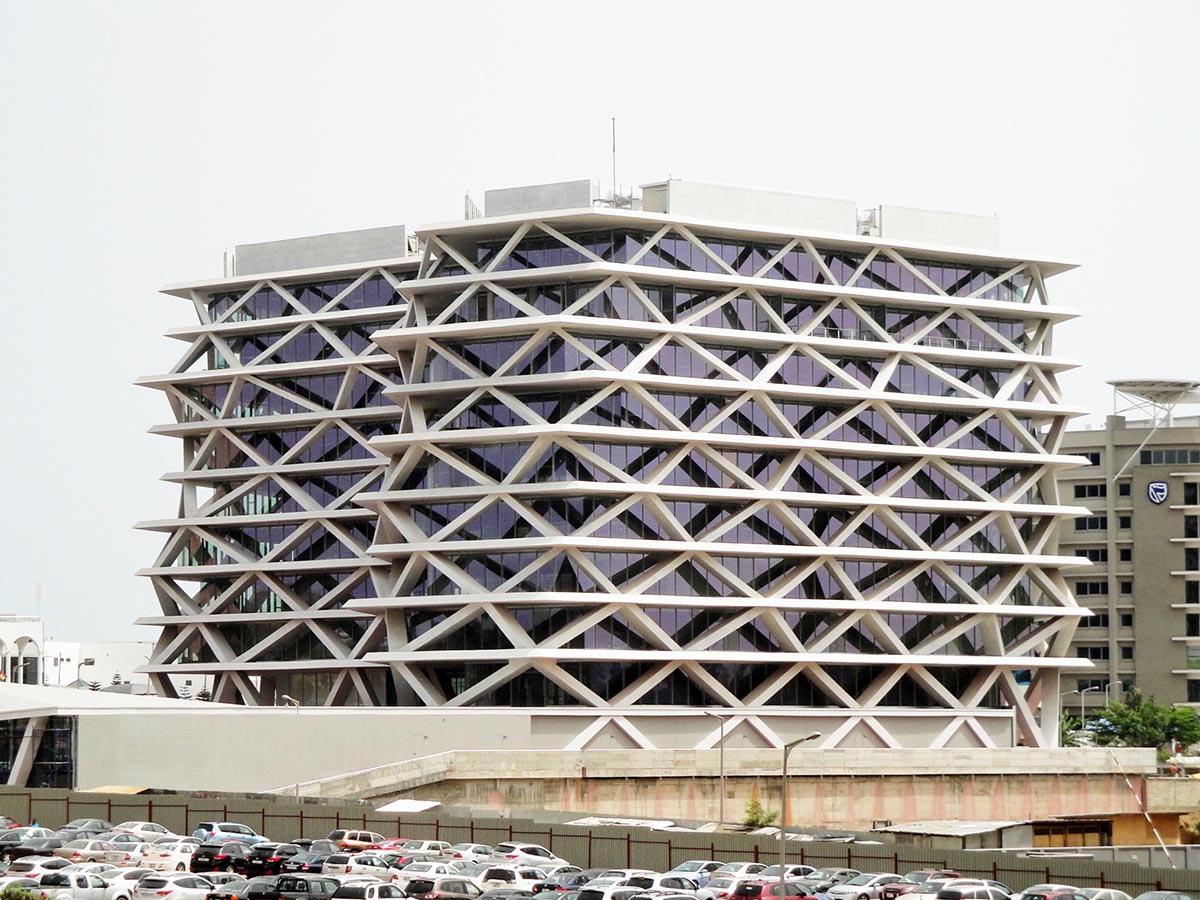 One airport square saw from outside the site
One airport square saw from outside the site
This mixed-used building houses retail space on the ground floor and ten floors of offices on a total of 17,000 square metres. There are 2,000 square metres of shops and 15,000 square metres of offices. In addition, there are two basement levels with 250 parking spaces. The commercial space serves as a transition between the office area and the surrounding urban landscape. The designers have integrated a large public square where employees and the public can meet.
 One airport square public space by Fernando Guerra | FG+SG, courtesy of Mario Cucinella Architects
One airport square public space by Fernando Guerra | FG+SG, courtesy of Mario Cucinella Architects
This public space is open to the northeast side of the site and covered by a concrete floor. The place has been designed to accommodate a large variety of events and activities, as well as exhibitions of permanently installed artworks. By combining all these initiatives with commercial activities, the architects have created a lively space both day and night.
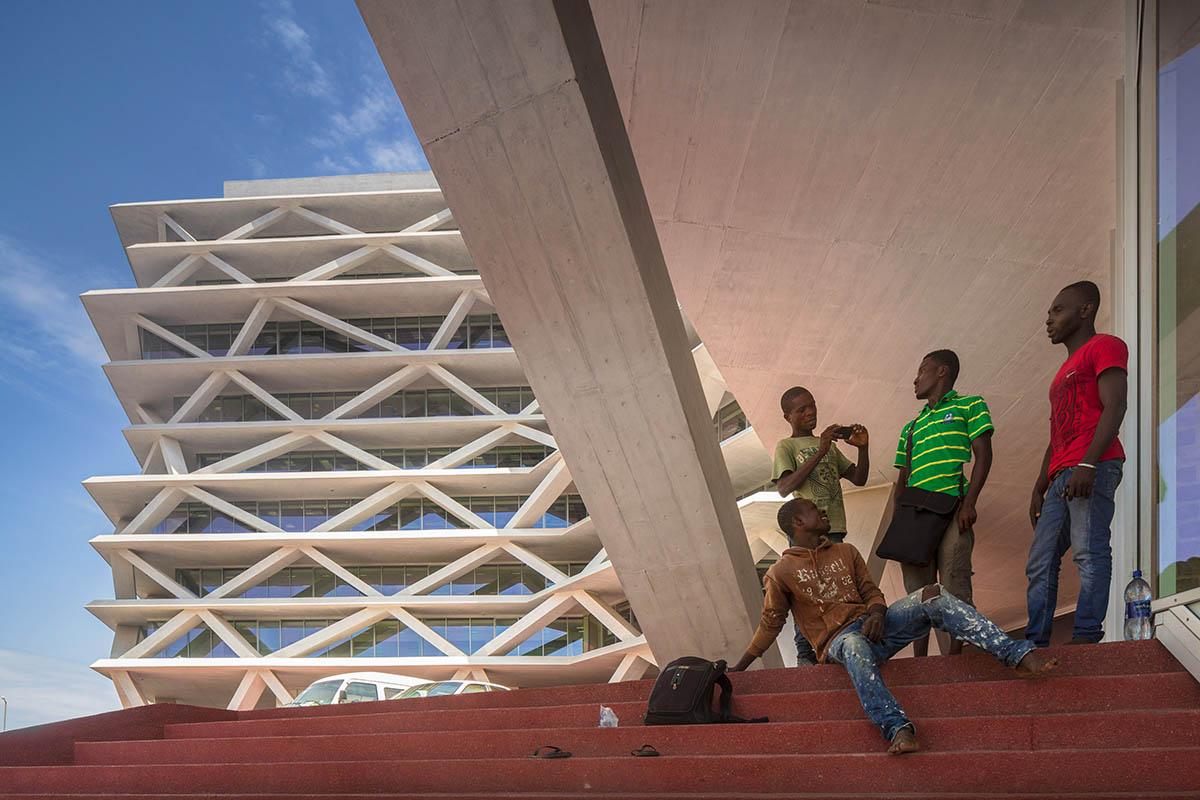 One airport square public space by Fernando Guerra | FG+SG, courtesy of Mario Cucinella Architects
One airport square public space by Fernando Guerra | FG+SG, courtesy of Mario Cucinella Architects
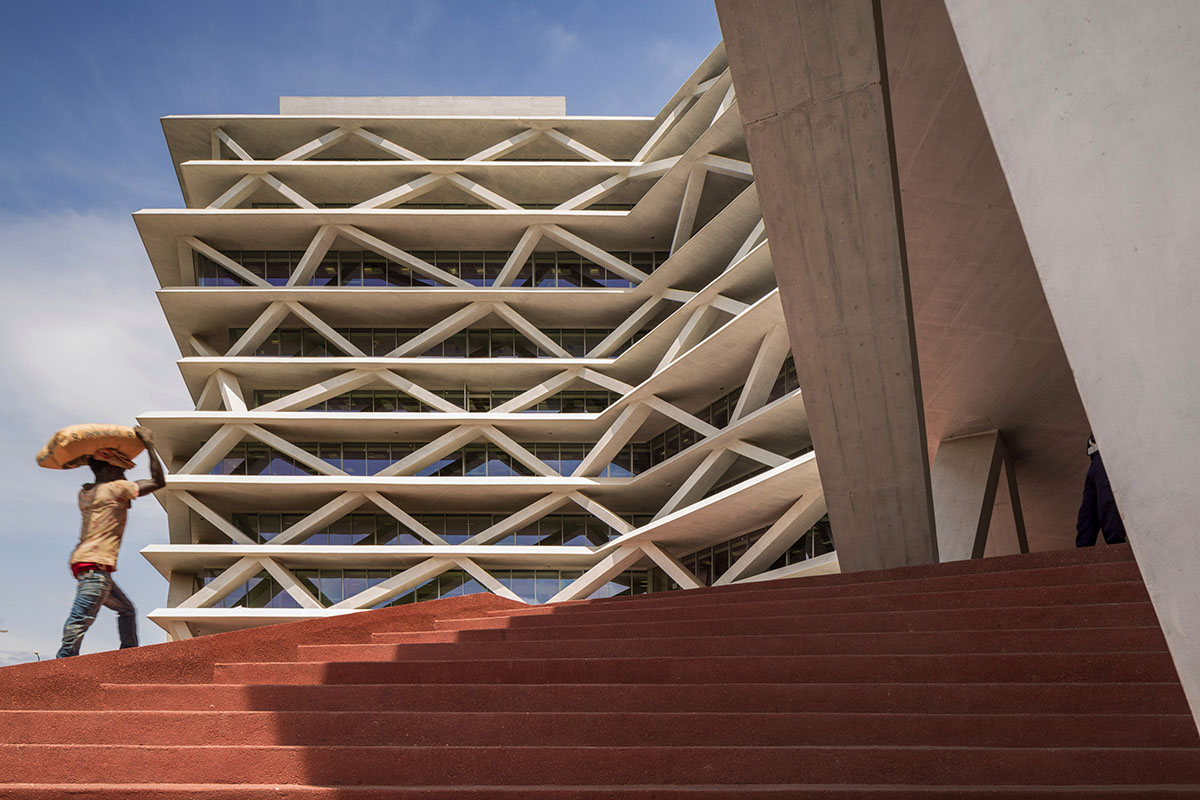 One airport square public space by Fernando Guerra | FG+SG, courtesy of Mario Cucinella Architects
One airport square public space by Fernando Guerra | FG+SG, courtesy of Mario Cucinella Architects
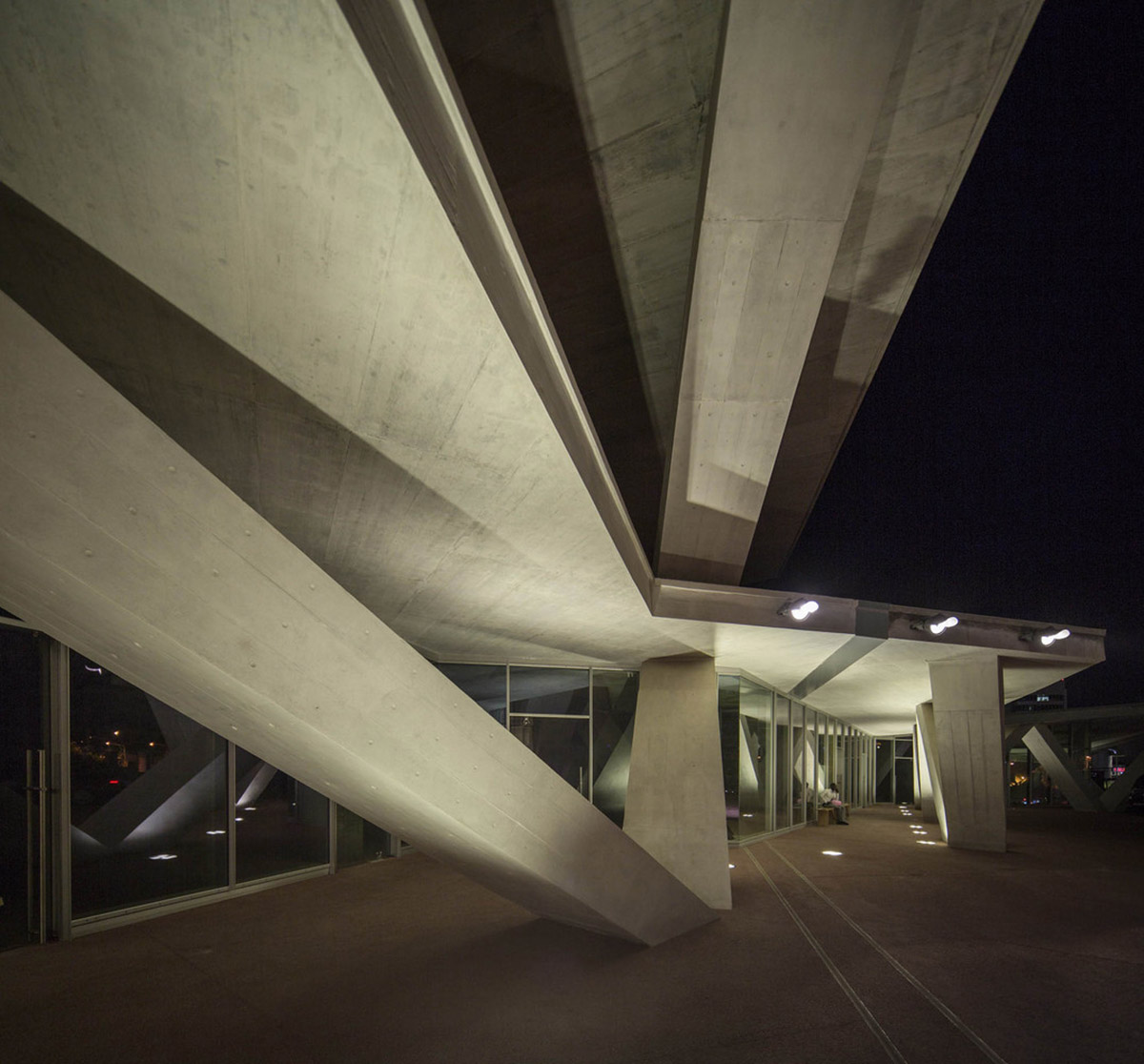 One airport square public space by night by Fernando Guerra | FG+SG, courtesy of Mario Cucinella Architects
One airport square public space by night by Fernando Guerra | FG+SG, courtesy of Mario Cucinella Architects
The project uses concrete in a surprisingly light and environmentally friendly way, in opposition to stereotypes about concrete as a heavy or anti-ecological material. The projecting floor overhangs not only give the building its unique shape, but they also act as a cap, protecting the glazed surfaces from direct radiation. The inclined columns on the outside also have a double function. They are inspired by the patterns of traditional African fabrics and the particular patterns of palm bark and give the building a powerful aesthetic. In addition to this, they also provide a contextual solution to climatic constraints by acting as sunshades.
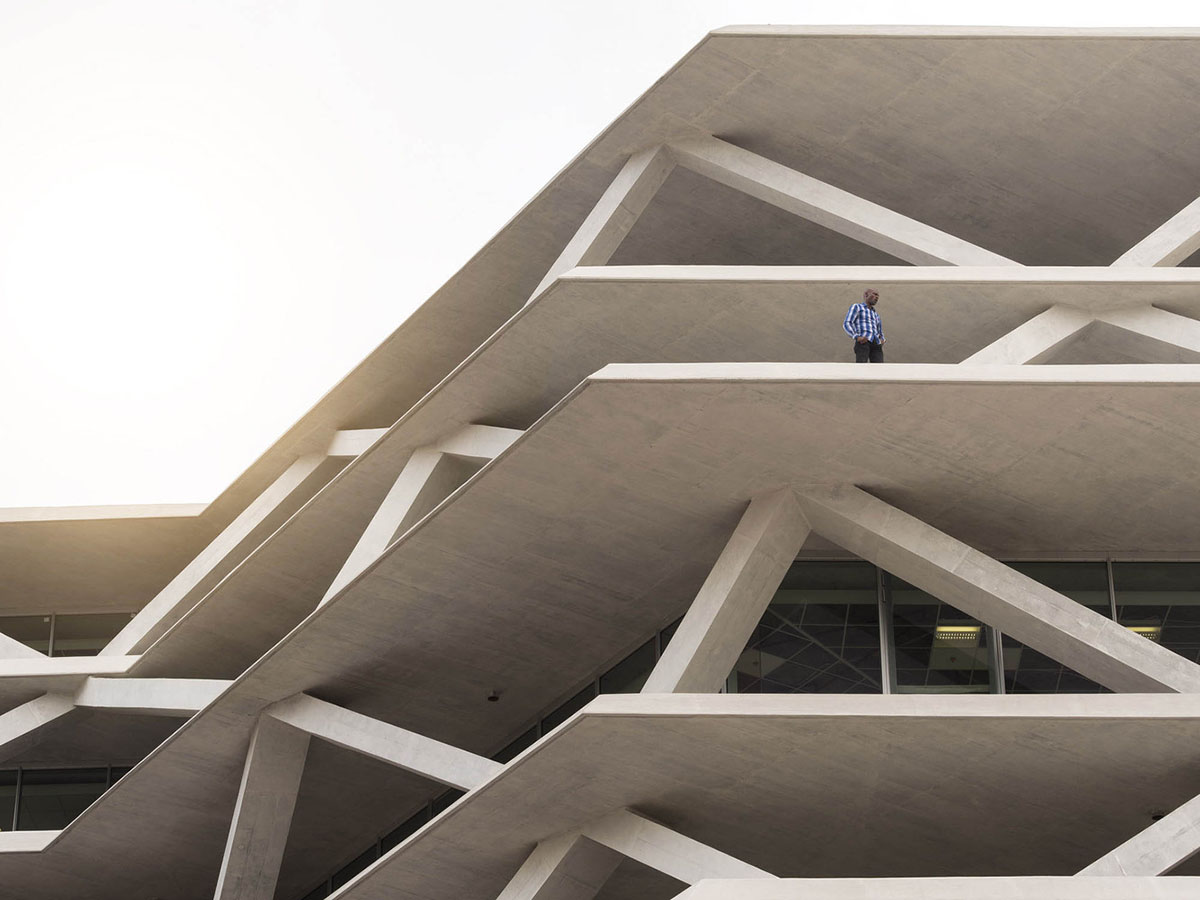 View on the structure outside the building by Fernando Guerra | FG+SG, courtesy of Mario Cucinella Architects
View on the structure outside the building by Fernando Guerra | FG+SG, courtesy of Mario Cucinella Architects
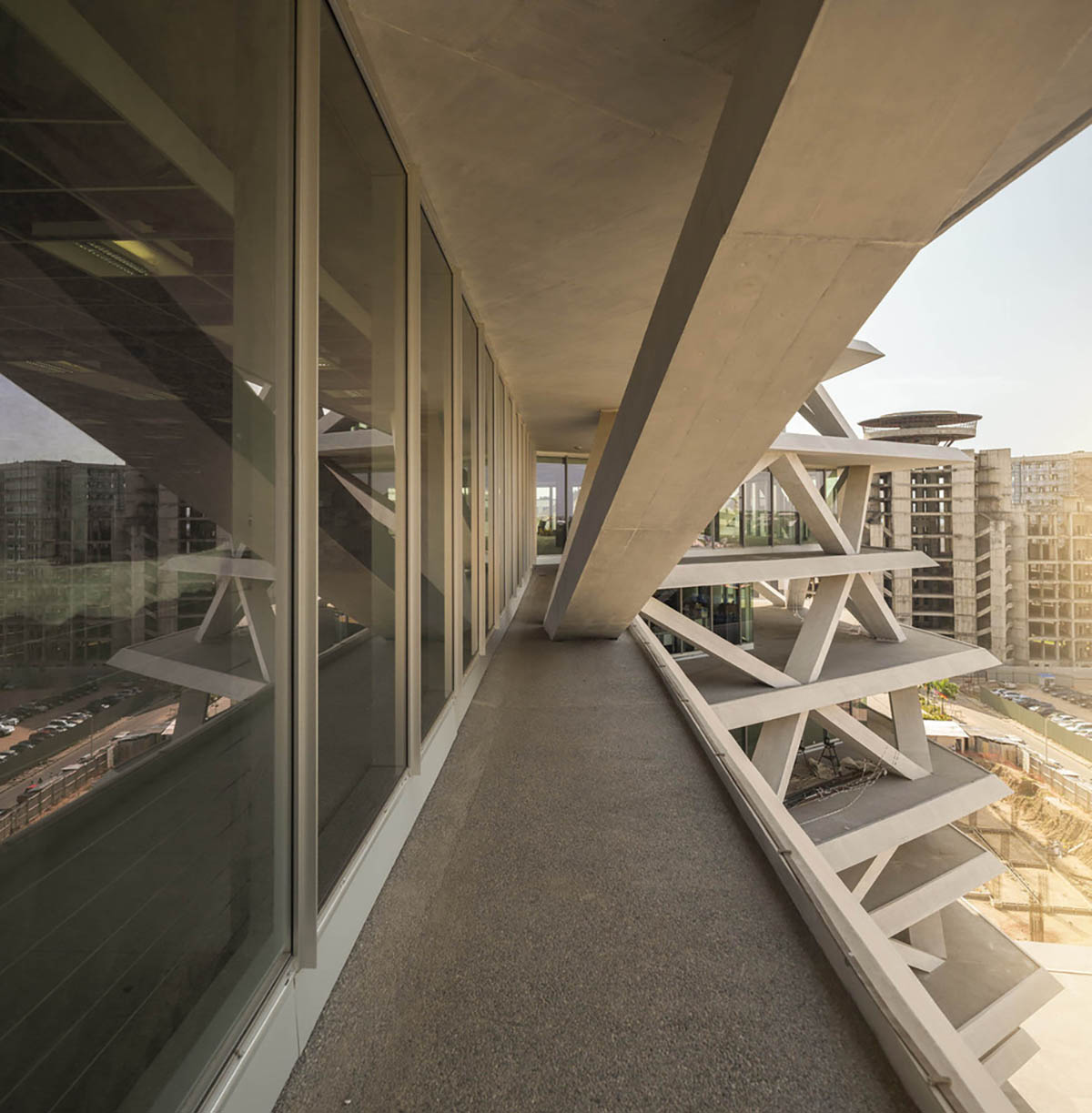 view on the structure outside the building by Fernando Guerra | FG+SG, courtesy of Mario Cucinella Architects
view on the structure outside the building by Fernando Guerra | FG+SG, courtesy of Mario Cucinella Architects
This combination of passive solutions allows the interior spaces to be very luminous and open to the outside while being protected from incident rays at midday and in the afternoon during the summer. The envelope that makes the building unique is therefore the result of a combination of reflections combining form, structure and environmental strategies. The complexity of the structure necessitated the use of BIM technology to optimise information management during design and construction on site, balancing the most advanced value engineering technologies with local tradition.
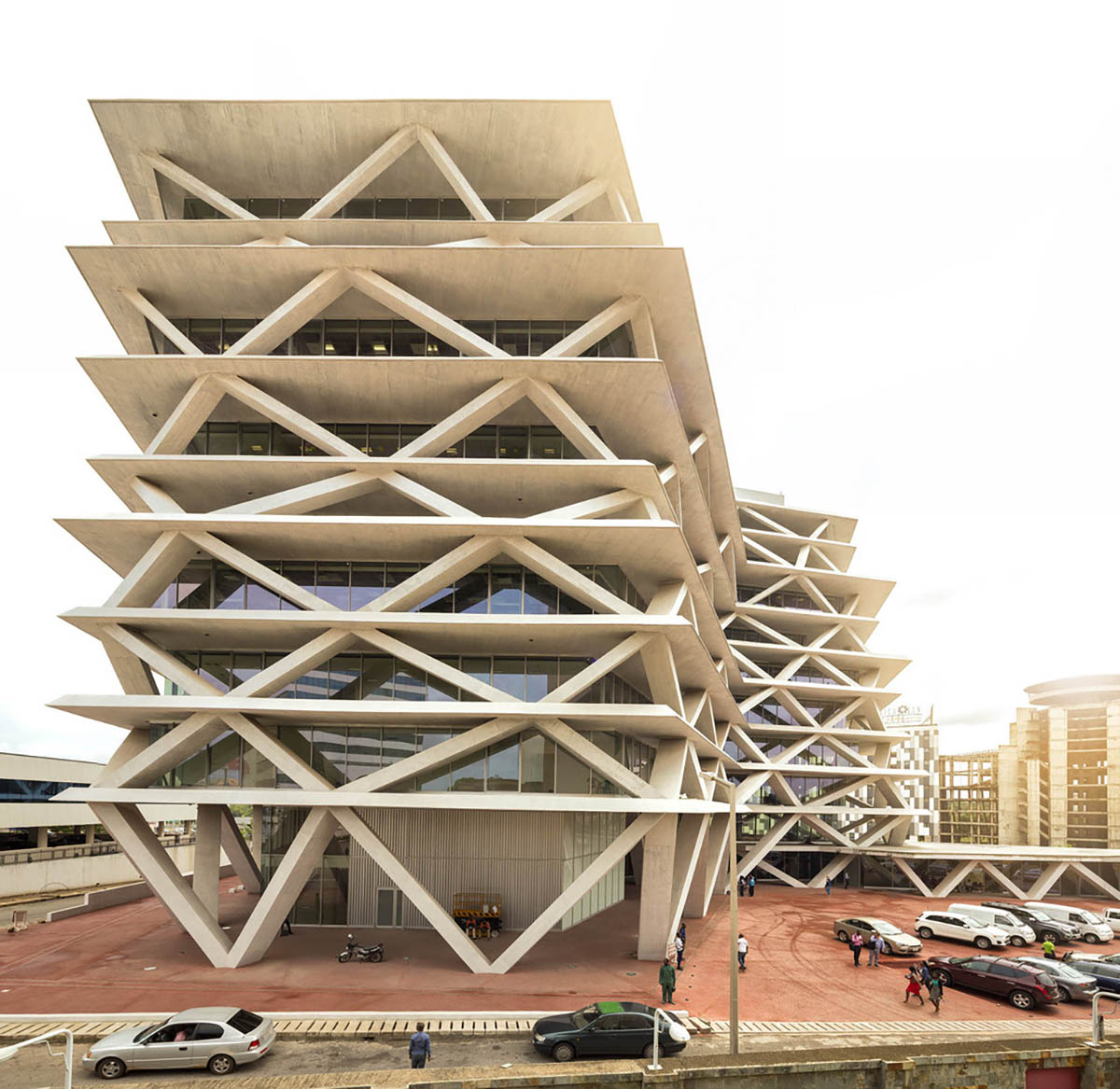 One airport square by Fernando Guerra | FG+SG, courtesy of Mario Cucinella Architects
One airport square by Fernando Guerra | FG+SG, courtesy of Mario Cucinella Architects
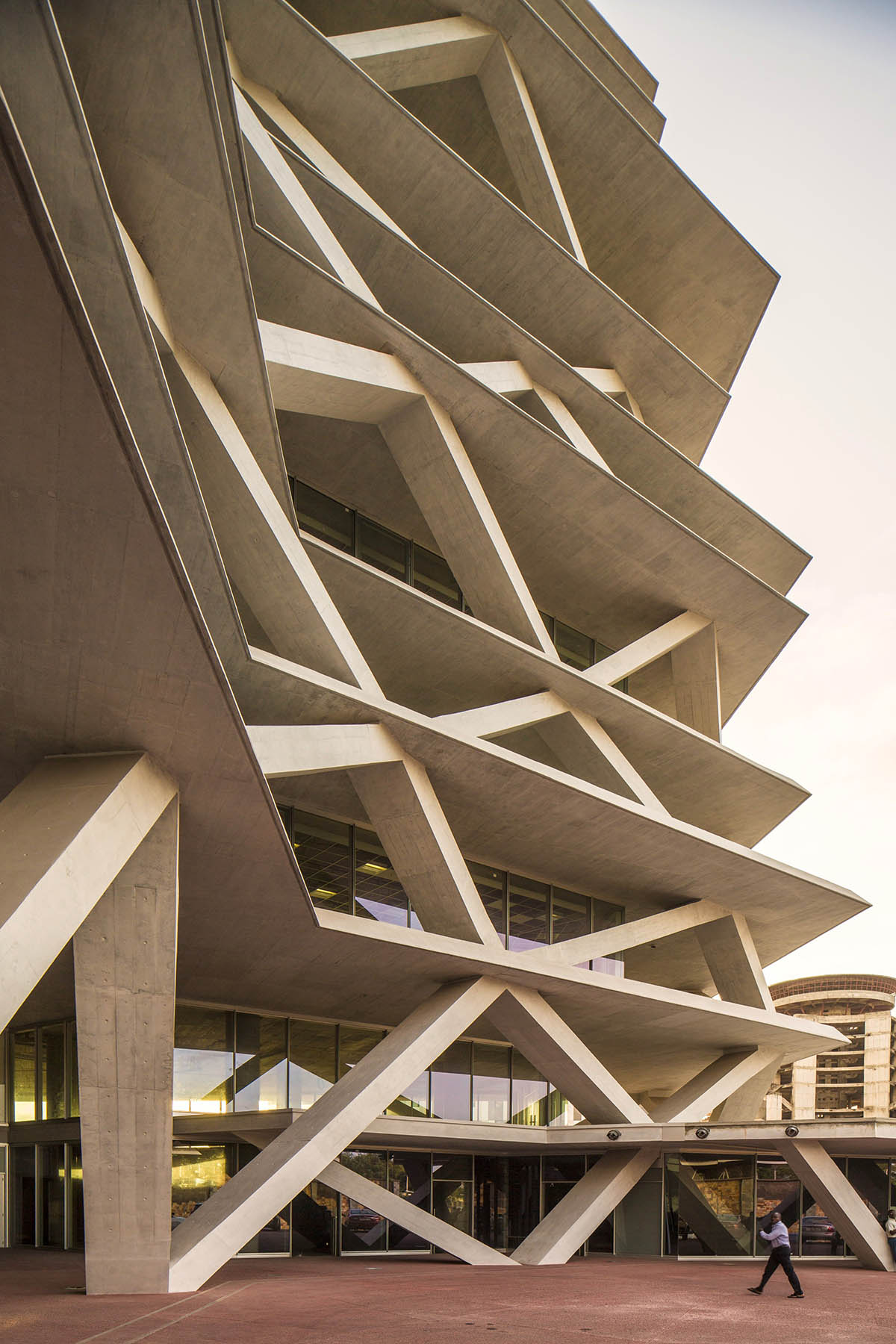 view on the structure outside the building by Fernando Guerra | FG+SG, courtesy of Mario Cucinella Architects
view on the structure outside the building by Fernando Guerra | FG+SG, courtesy of Mario Cucinella Architects
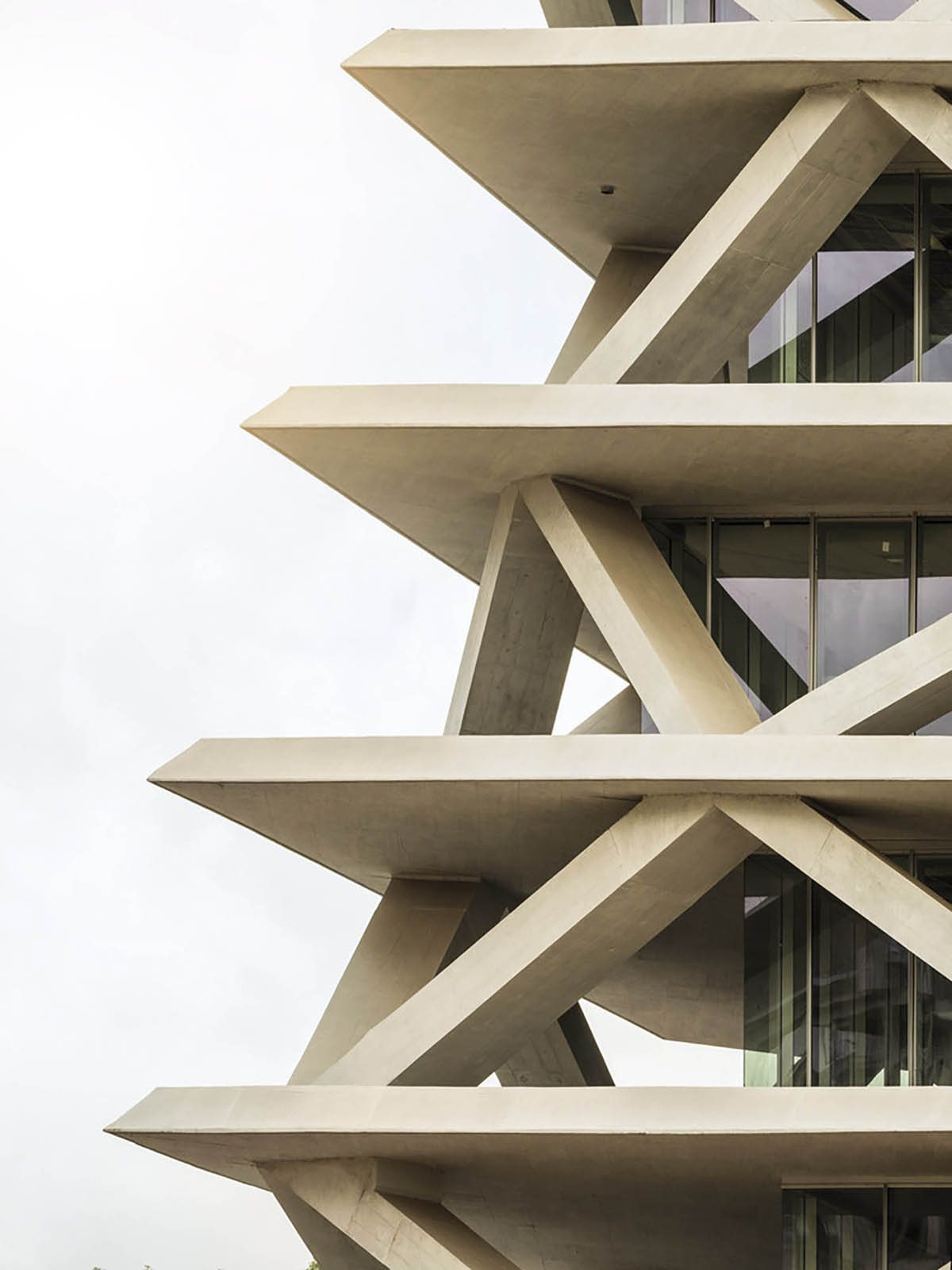 view on the structure outside the building by Fernando Guerra | FG+SG, courtesy of Mario Cucinella Architects
view on the structure outside the building by Fernando Guerra | FG+SG, courtesy of Mario Cucinella Architects
As the building has a compact shape, a large atrium was designed in the centre to provide light and facilitate natural ventilation of the interiors. Technologies have been integrated to reduce potable water consumption. These include the reuse of greywater and rainwater for toilets.
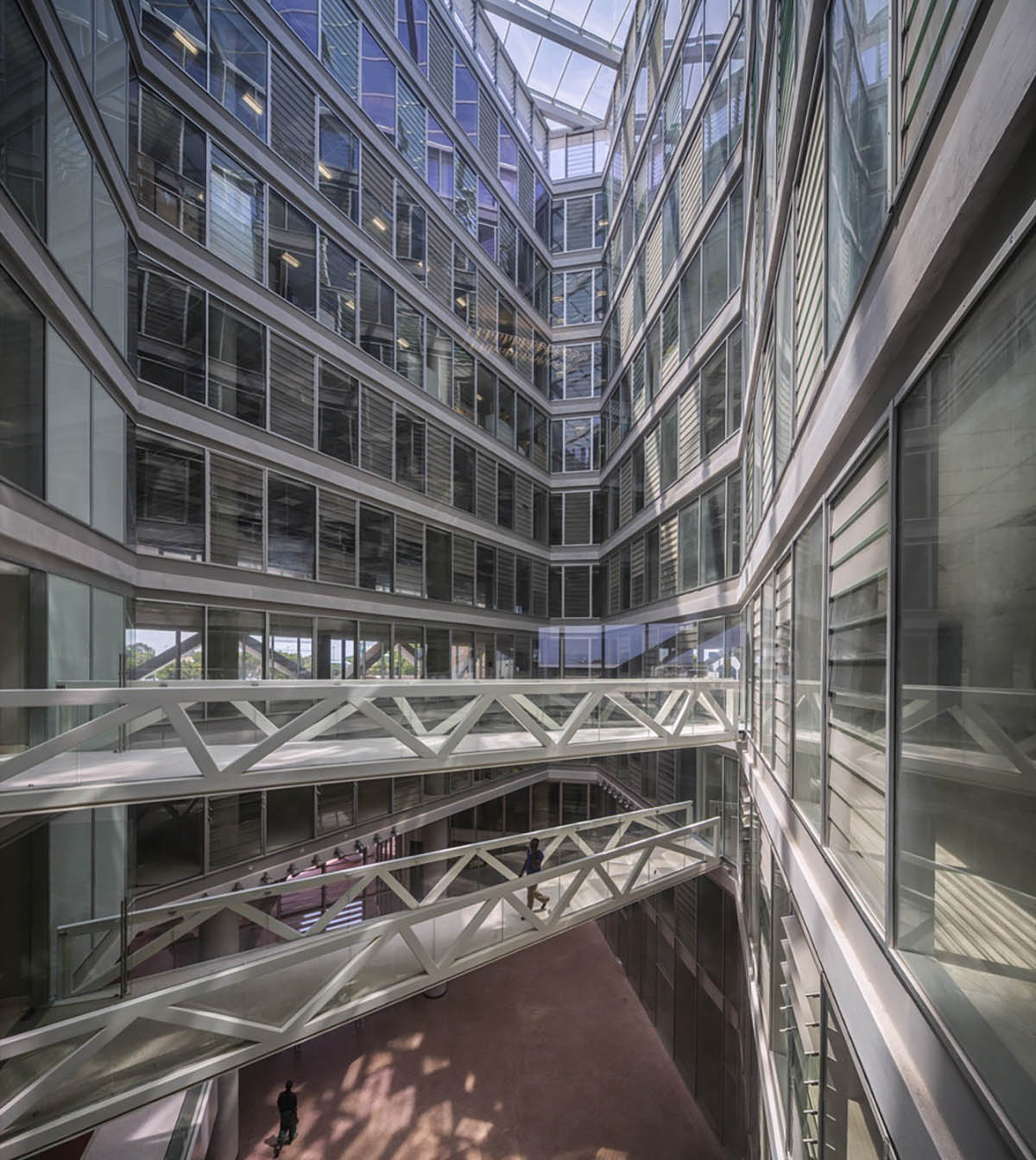 One airport square atrium by Fernando Guerra | FG+SG, courtesy of Mario Cucinella Architects
One airport square atrium by Fernando Guerra | FG+SG, courtesy of Mario Cucinella Architects
One Airport Square is the first commercial building in Ghana to be awarded 4-Stars by the Green Building Council of South Africa (GBCSA), making it the first green commercial complex in Ghana. An emblem of ecological beauty, the project is an example of the new generation of office buildings in West Africa.
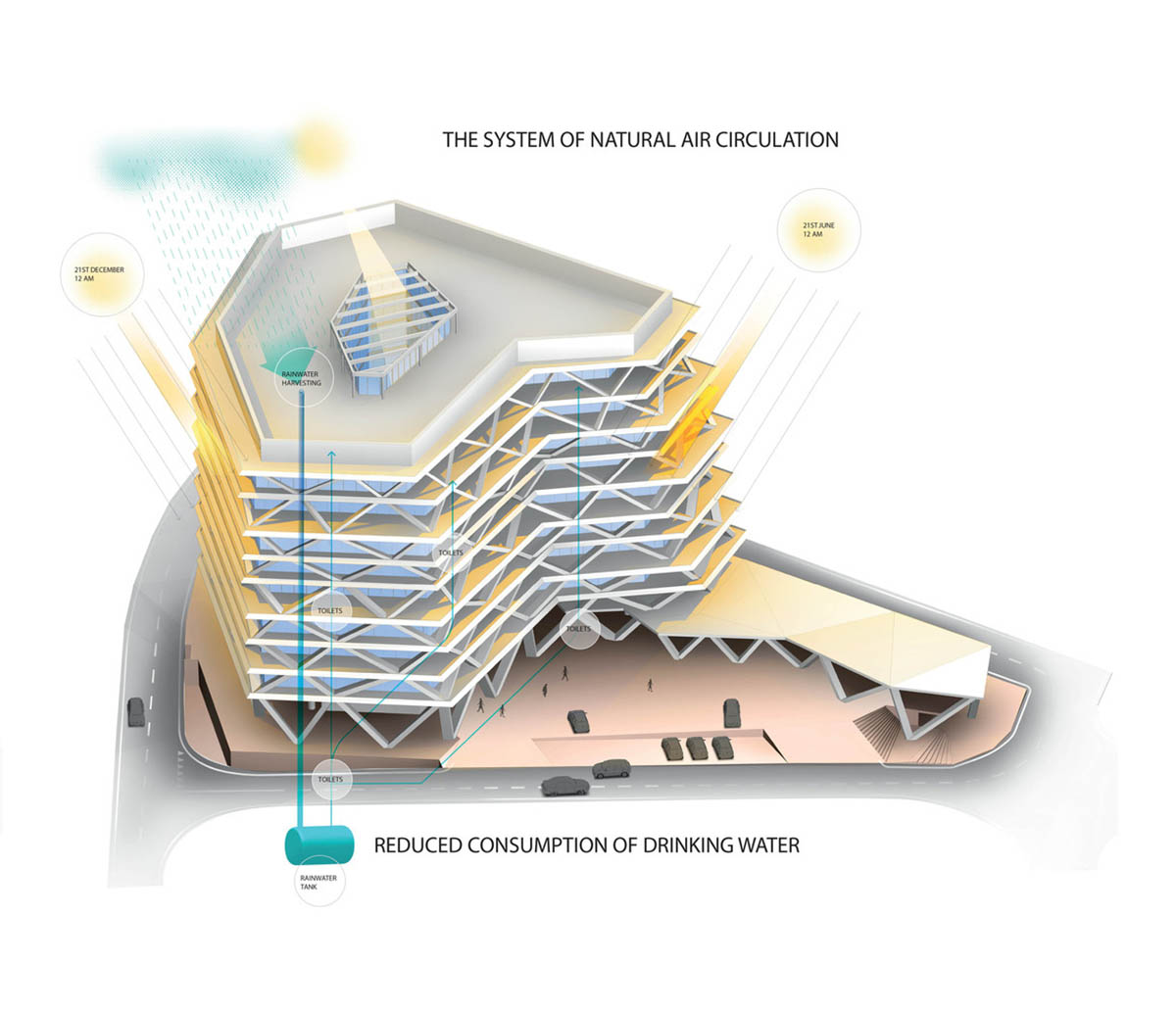
One airport square diagram, courtesy of Mario Cucinella Architects
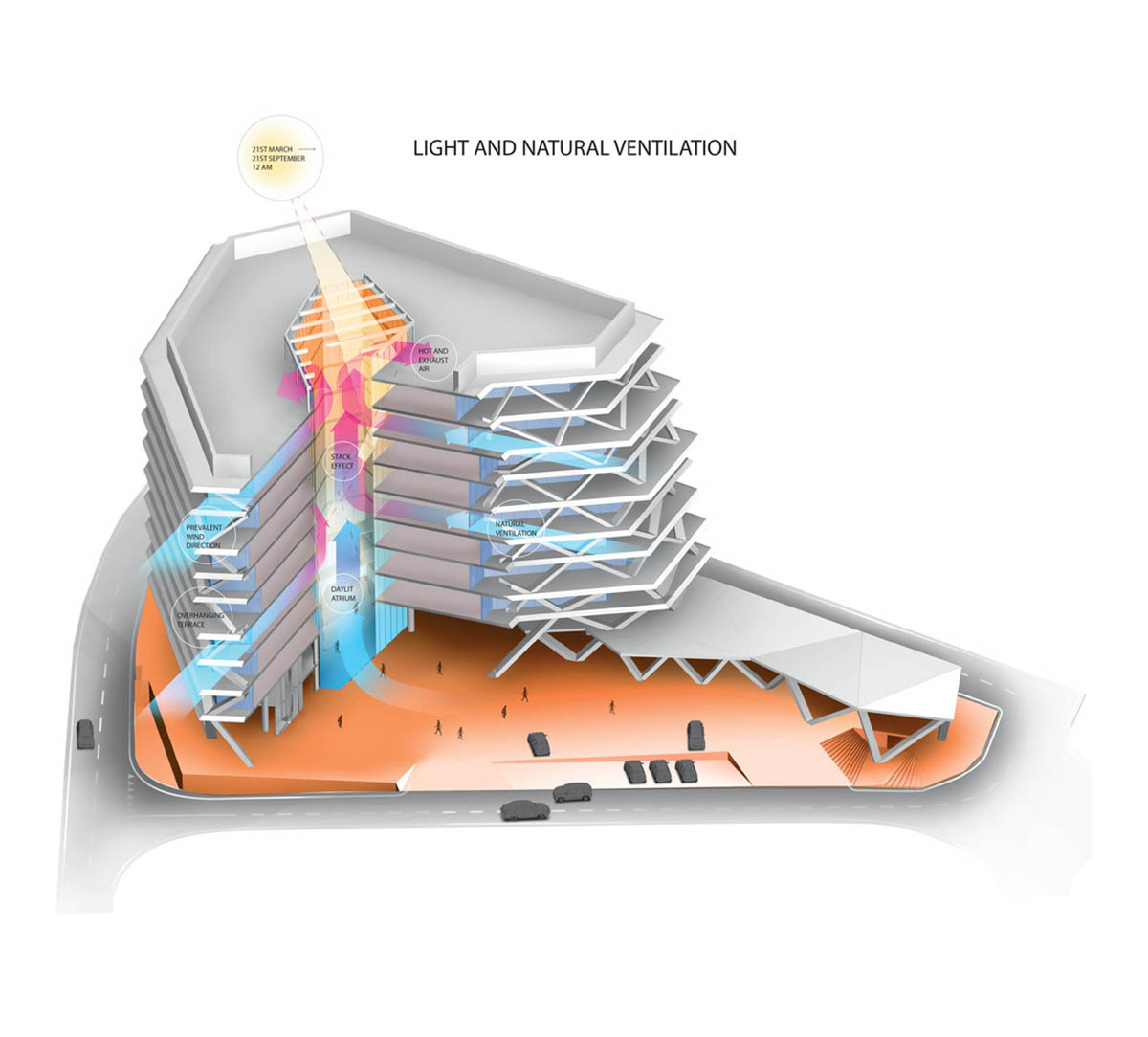 One airport square diagram, courtesy of Mario Cucinella Architects
One airport square diagram, courtesy of Mario Cucinella Architects
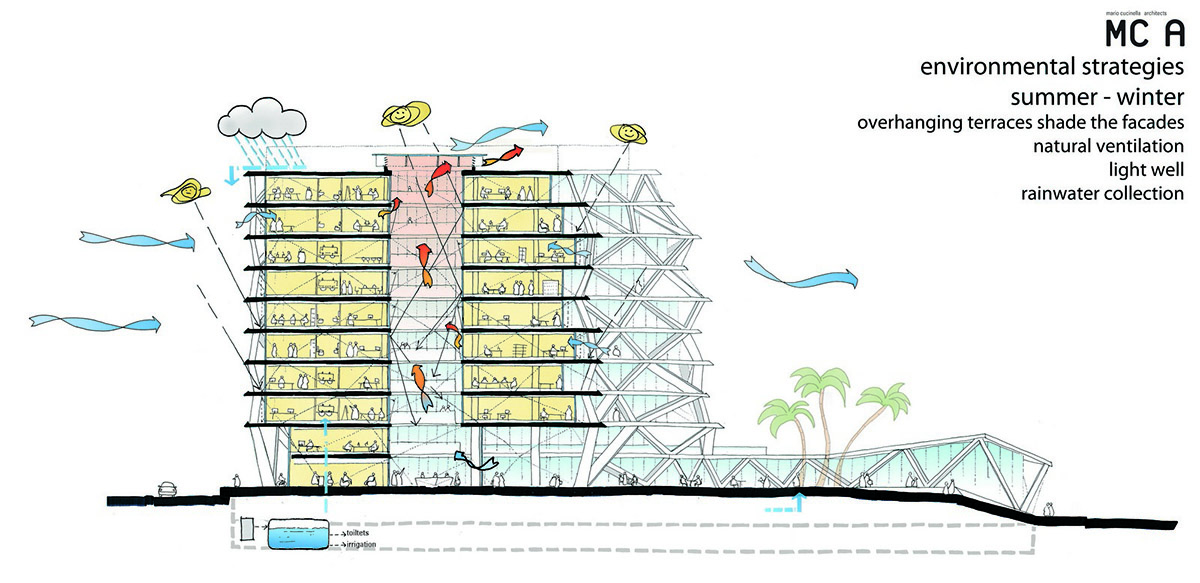 One airport square section, courtesy of Mario Cucinella Architects
One airport square section, courtesy of Mario Cucinella Architects
 One airport square elevation, courtesy of Mario Cucinella Architects
One airport square elevation, courtesy of Mario Cucinella Architects
 One airport square section, courtesy of Mario Cucinella Architects
One airport square section, courtesy of Mario Cucinella Architects
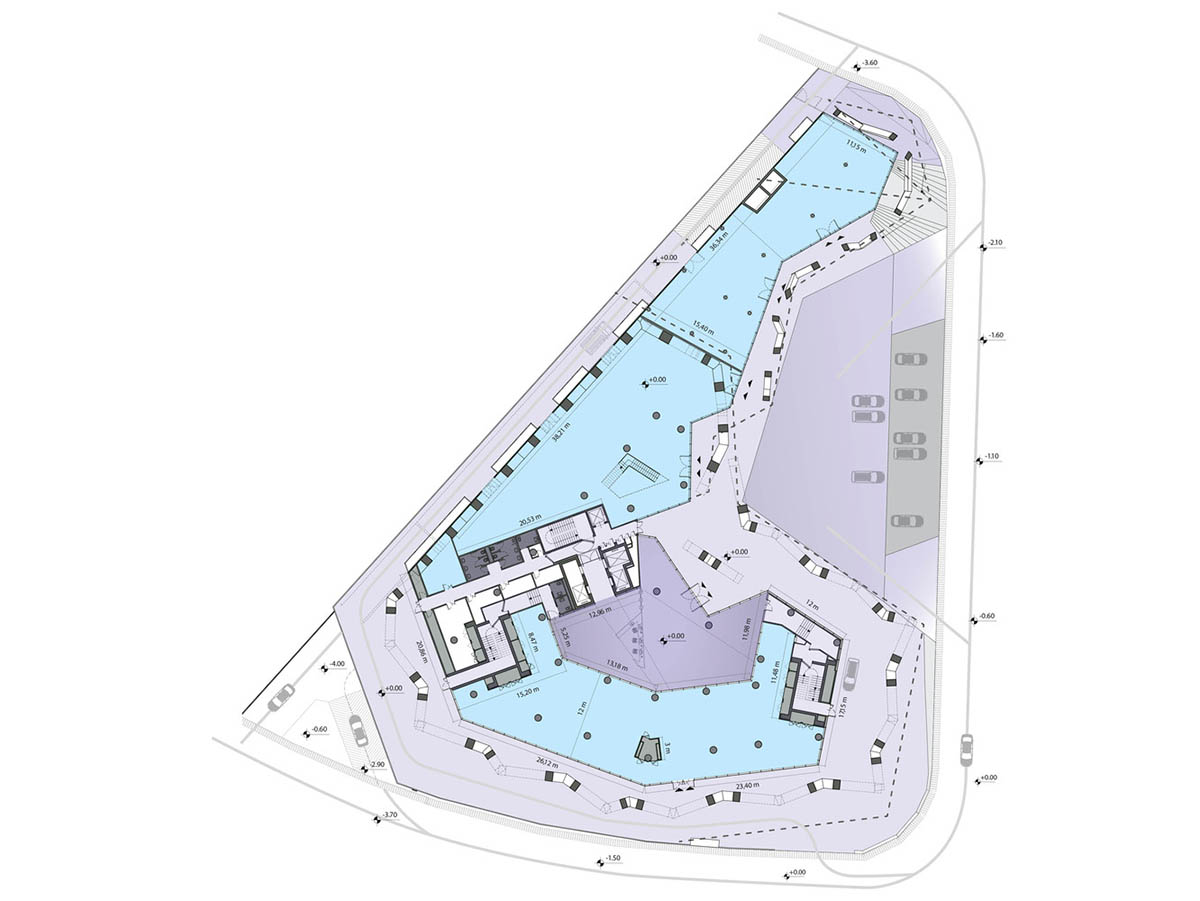 One airport square plan, courtesy of Mario Cucinella Architects
One airport square plan, courtesy of Mario Cucinella Architects
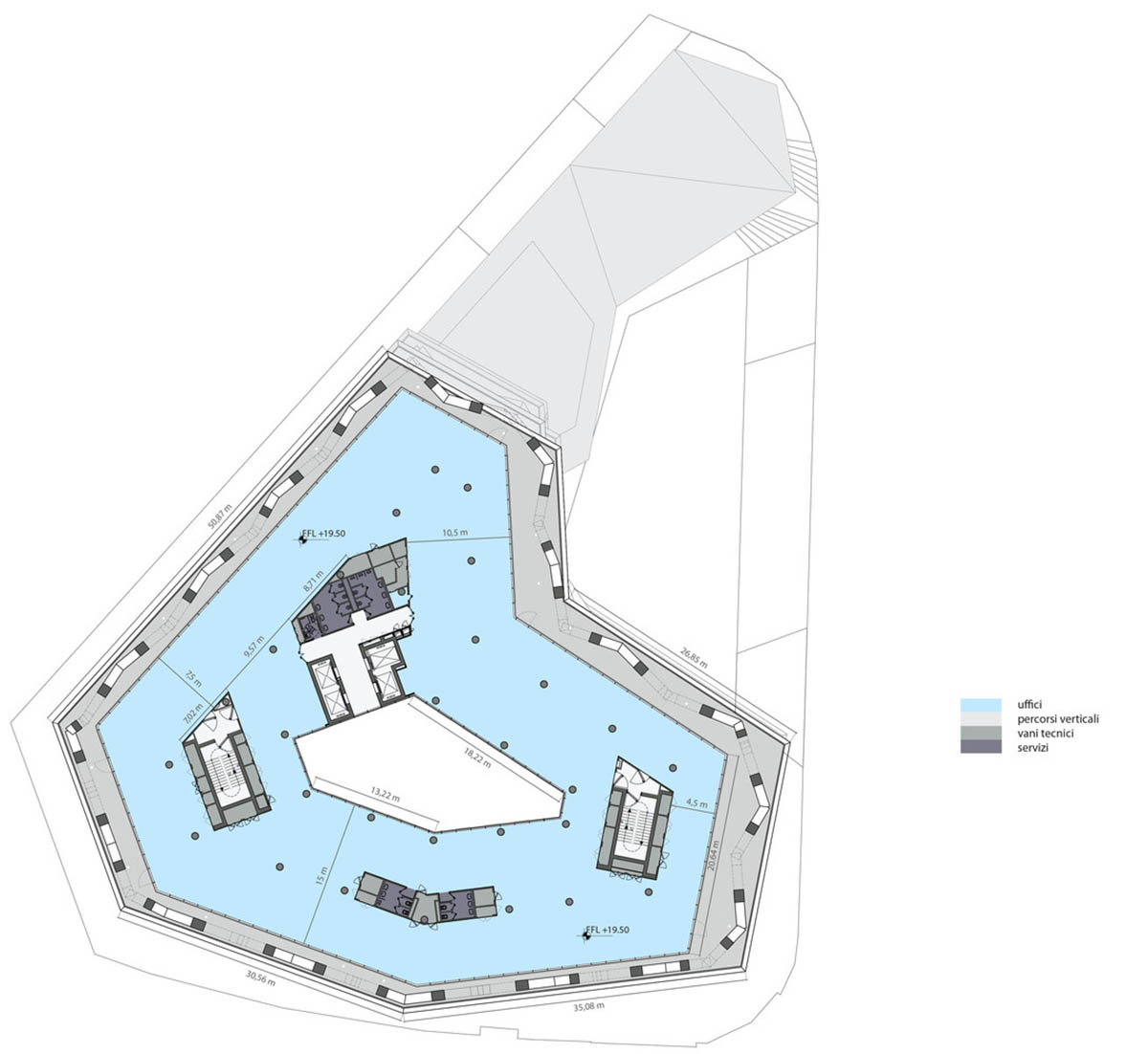 One airport square plan, courtesy of Mario Cucinella Architects
One airport square plan, courtesy of Mario Cucinella Architects
Images © Fernando Guerra | FG+SG, courtesy of Mario Cucinella Architects
