Submitted by WA Contents
Büro Ole Scheeren unveils design for Abaca Resort Hotel in the Philippines
Philippines Architecture News - Jul 29, 2021 - 10:41 8151 views
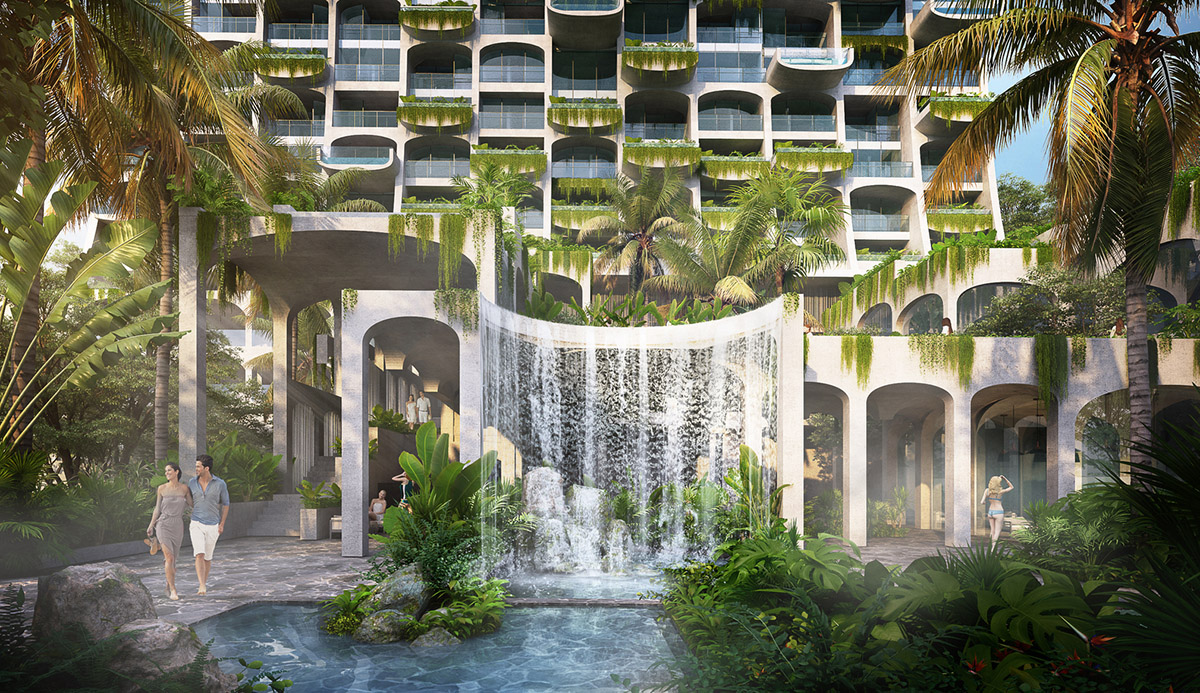
Büro Ole Scheeren has unveiled design for a new hotel resort in Cebu in the Philippines.
Called Abaca Resort Hotel, Scheeren's design will offer "a journey of discovery and surprise" by combining waterfalls, lush rainforest, arched colonnades and pools which creates a surprising harmony in itself.
For the project Scheeren takes cues from the beauty of the Philippines’ lush natural environment and rich (16th century) traditional vernacular architecture, as it crafts spaces that unfold through moments of intimate encounter.
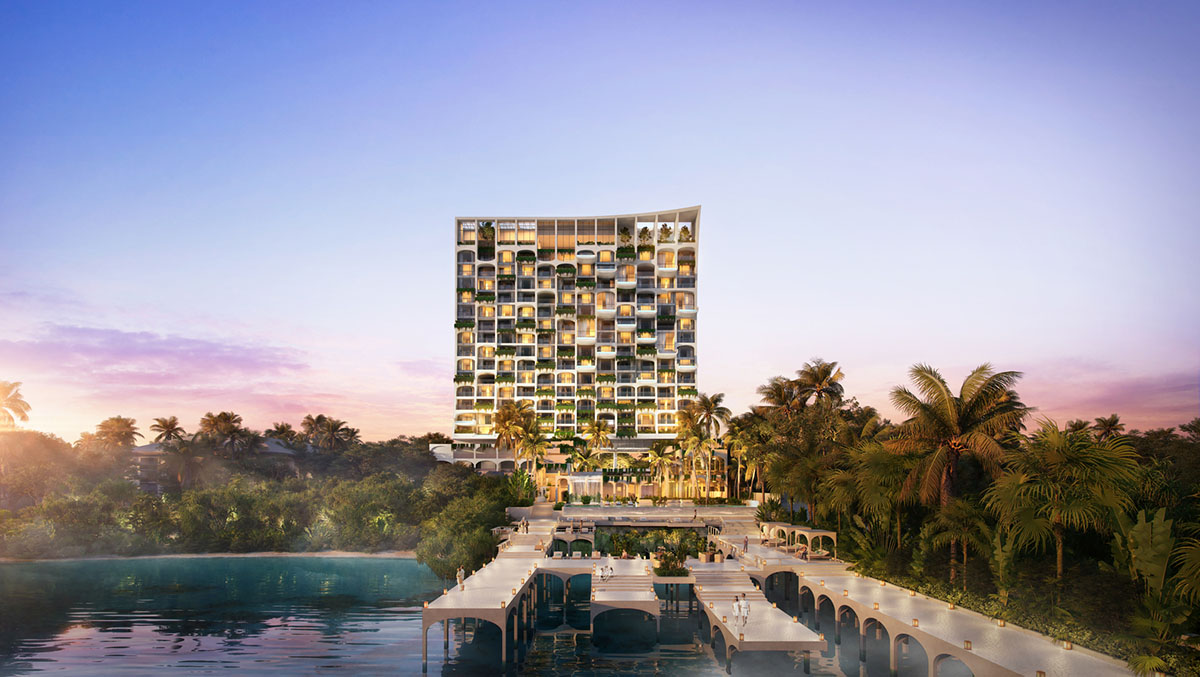
"This project is telling a story," said Ole Scheeren.
"A story of discovery and surprise, a story of wonder and curiosity, a story of the language of architecture and the power of tropical nature.
"It is a journey through the rainforest, the exploration of habitable structures, places of rest and repose... an intimate sensory experience," Scheeren.
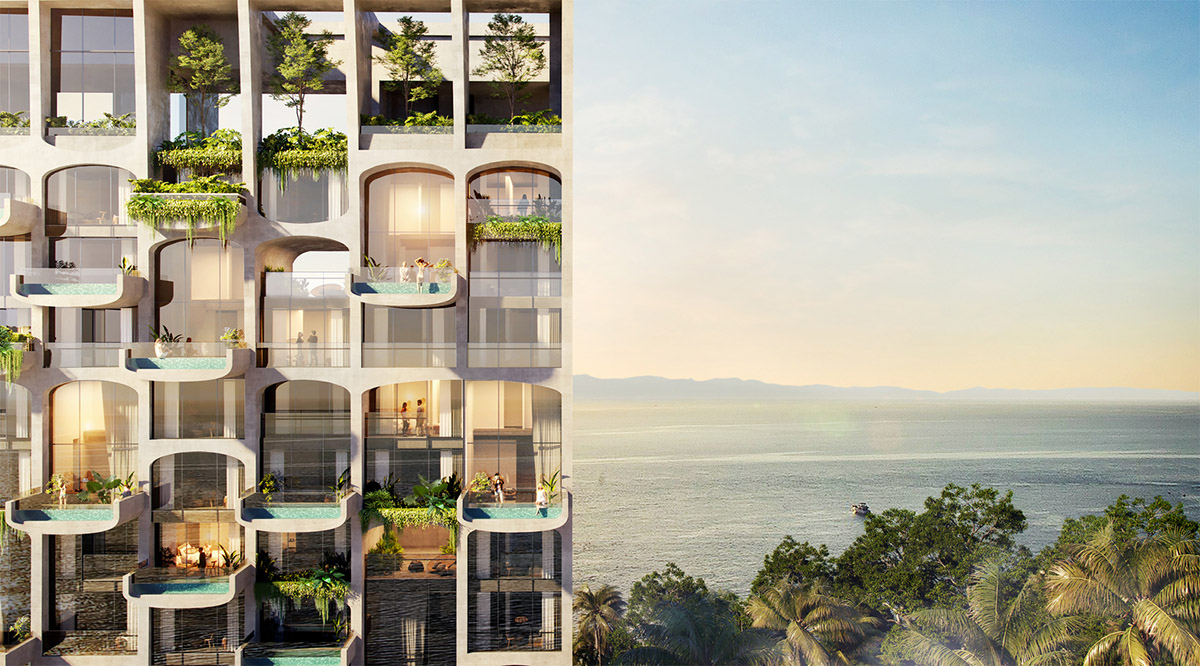
When guests arrive the hotel, they encounter a rainforest clearing and sheltered by tree canopies. The design is opened up with an open-air lobby where guests enter and move past the green foliage, to catch a glimpse of the ocean panorama beyond. Cascading waterfalls and pools descend into a lush landscape embedded with islands of tranquillity.
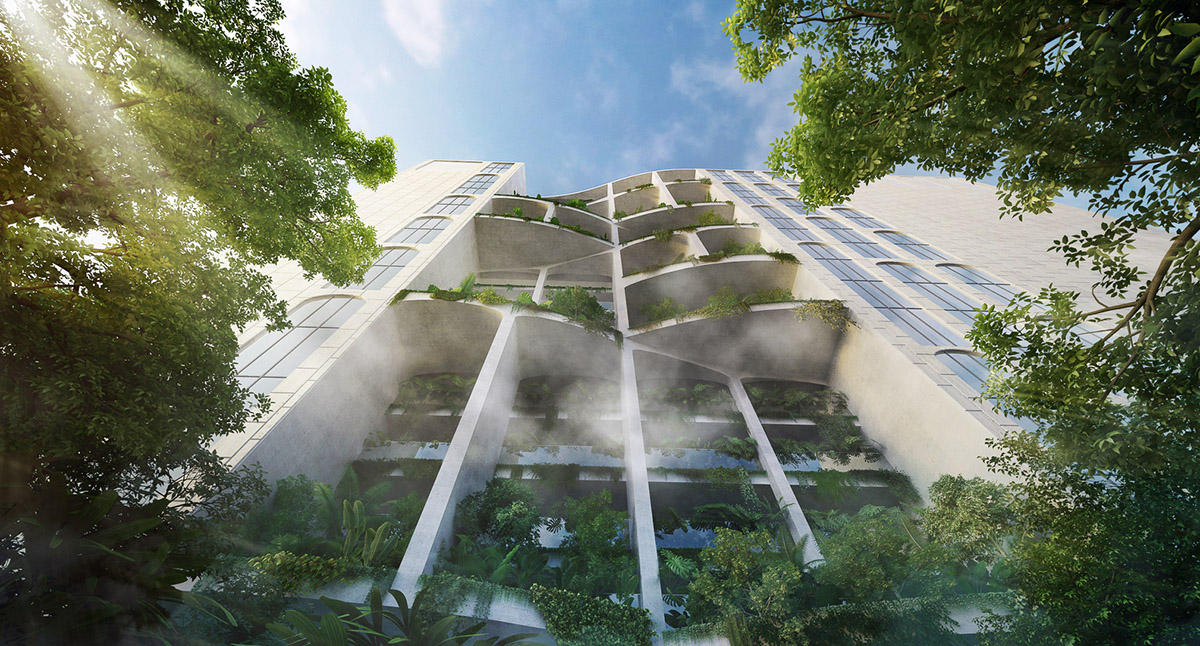
For the arched colonnades, the studio recalls ancient archaeological structures rooted in the jungle and frame soaring arcades amidst the landscape. The project features multi-level terraces and water basins to offer private and intimate areas for gatherings.
Linear piers extend into the sea and like fingers that lightly straddle the tides, with the ocean stretching to the horizon.
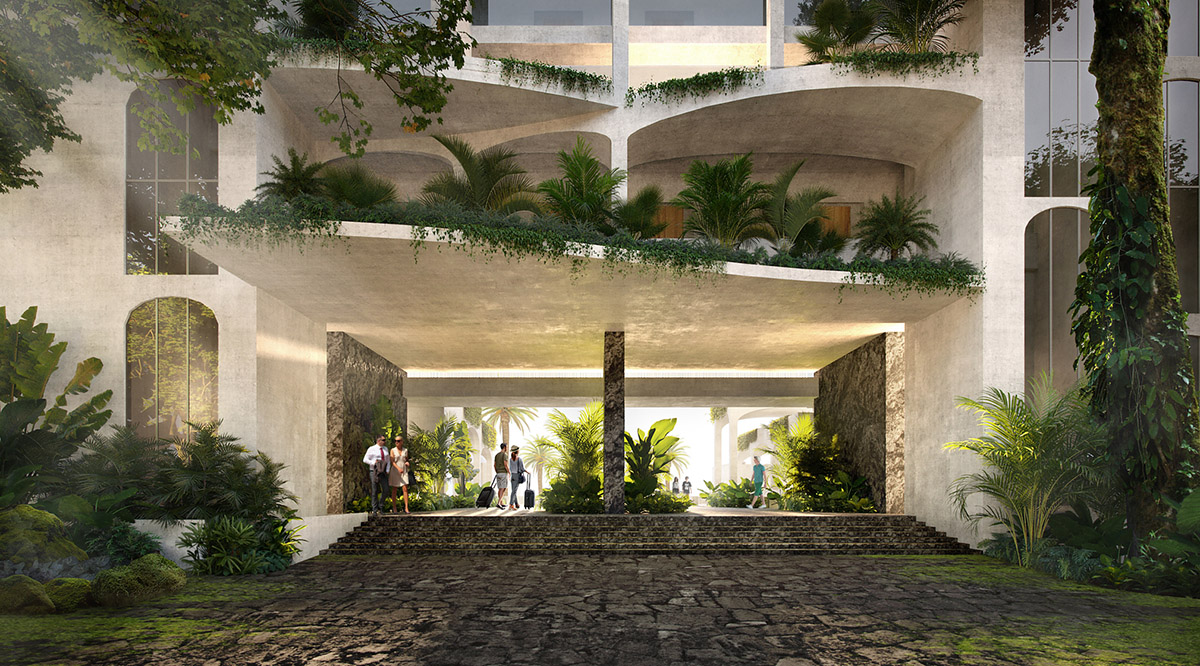
The architectural language of the building creates a gently curved silhouette rising above the tree canopy. Thanks to the layered topography of pools and waterfalls, guests feels themselves like they are in a large tropical garden.
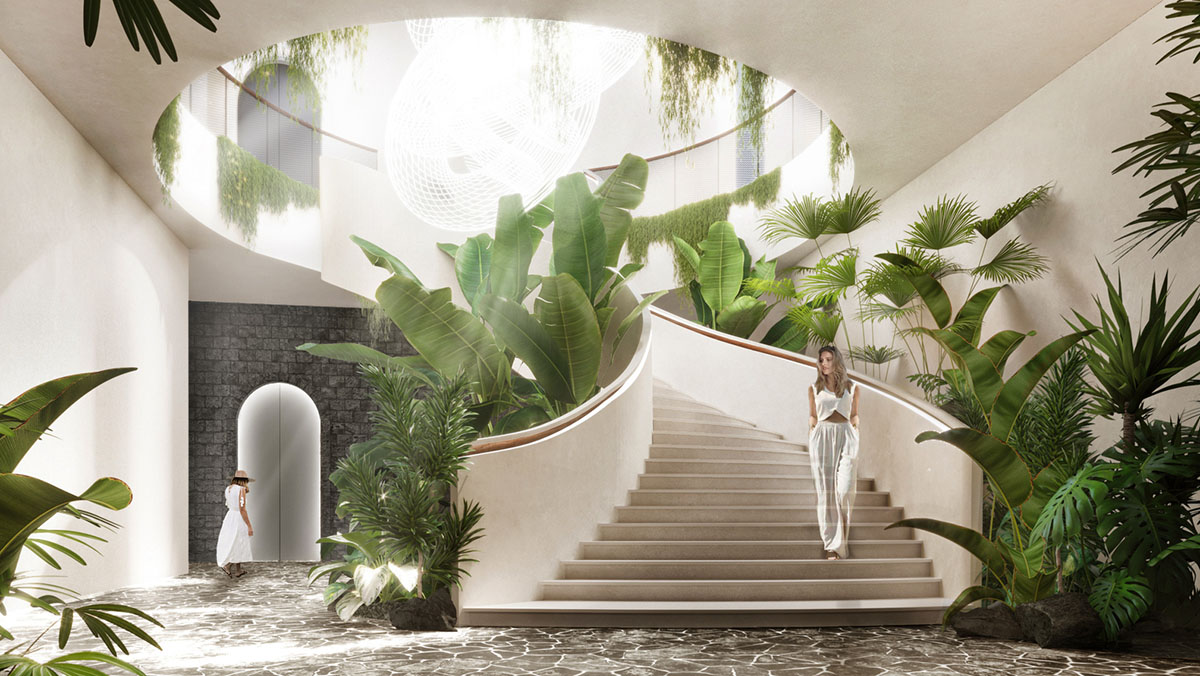
Through a subtly concave volume, the building embraces panoramic sea views. The façade is comprised of a vertical lattice of arches that stack, recess, and protrude to form shaded balconies and floating pools in the sky.
A series of pockets of greenery are punctuated from the tower, revealing glimpses of social habitation.
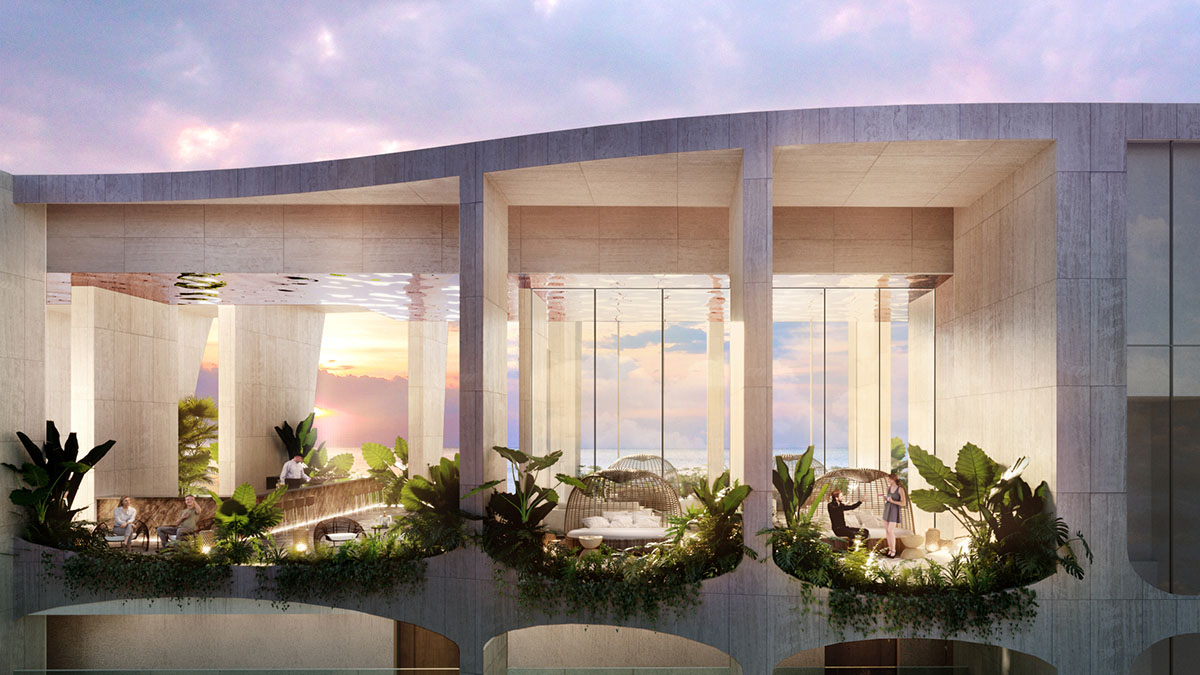
"The architecture echoes memories of past cultures, embeds them in a new setting: Notions of local craftsmanship merge with modern technologies, the façade unfolds a playful three-dimensional grid of arched picture-frames, each containing a personal and intimate view of the ocean... with its vertical colonnades and hanging gardens, the building grows into the sky like a long-lost tropical village," said Ole Scheeren.
The arched curvatures of the façade are reiterated in the interiors of the Suites and Sky Villas, providing a sense of home-like containment and enclosure.
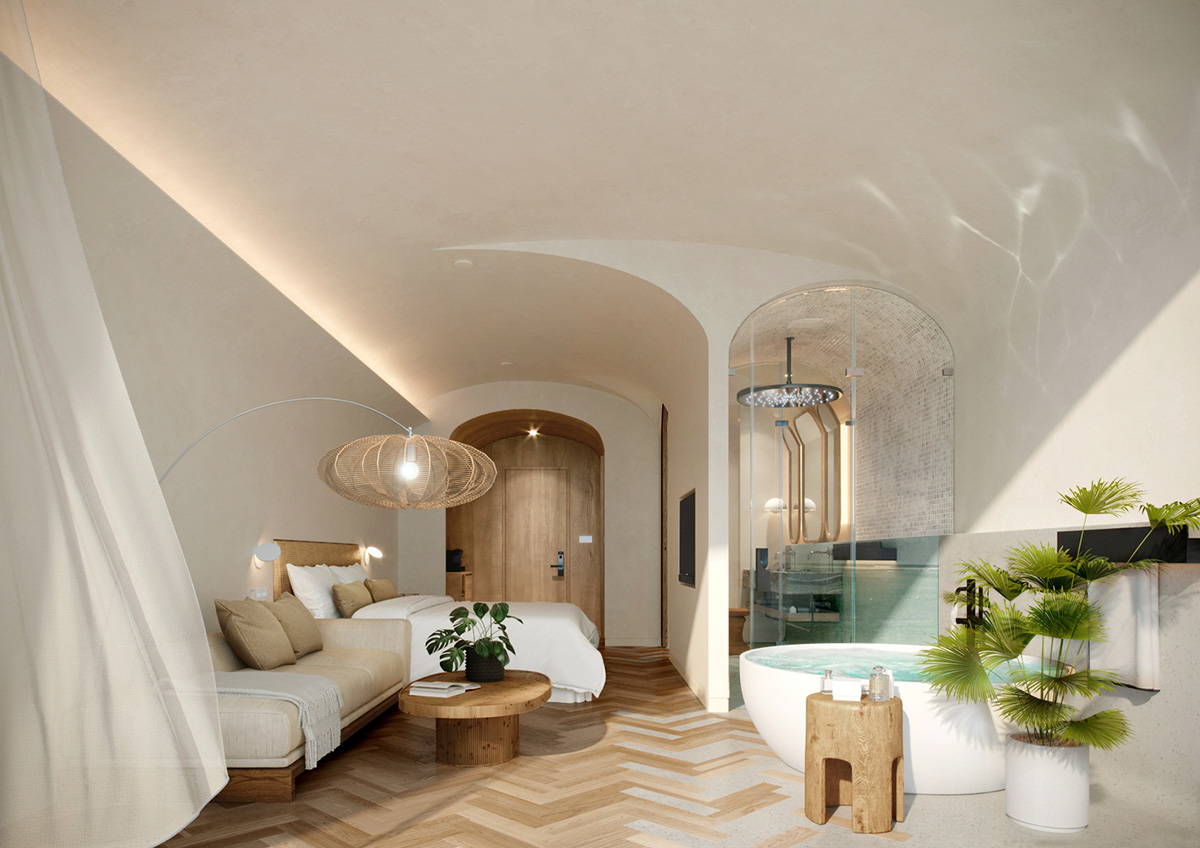
All suites and sky villas have generous outdoor terraces and private plunge pools, to create a sense of individuality and privacy, and to give an atmosphere of floating bungalows with sweeping sea views.
The resort is simultaneously expansive and individual, a vertical frame of reference that contains a collection of individual experiences.
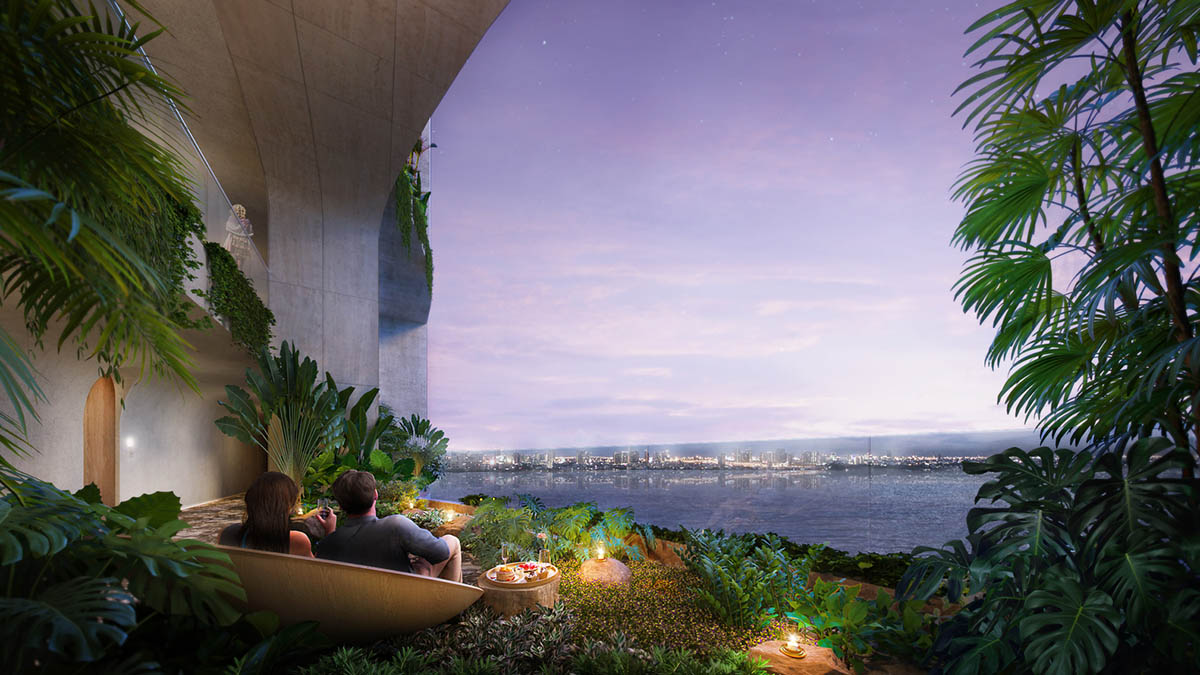
For material approach, Büro Ole Scheeren uses local artisans and craftsmanship from Cebu to reference its historical development. The design takes its cues from diverse vernacular crafts and embraces local construction practices, materials, to highlight environmental awareness on local techniques.
The project also follows sustainable principles by mobilizing passive energy-saving strategies, the building minimizes heat gain and maximizes energy efficiency.
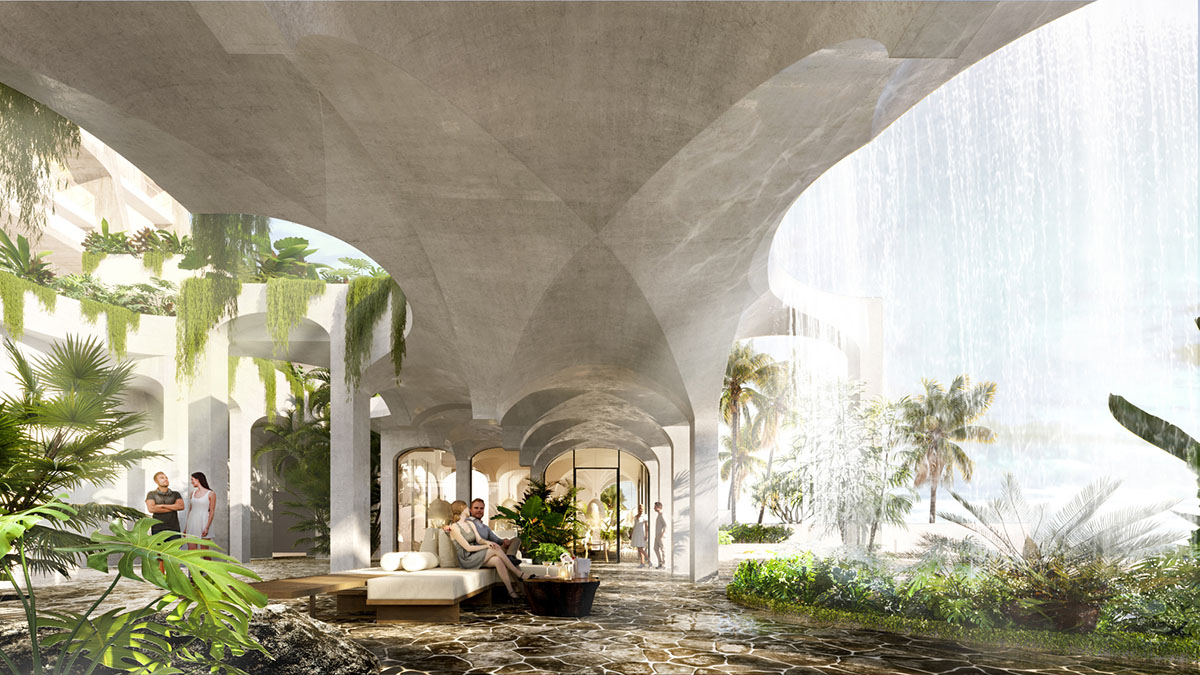
Natural ventilation is provided by open corridors that are punctured by green pocket gardens, and the possibility for full cross ventilation of all interior spaces.
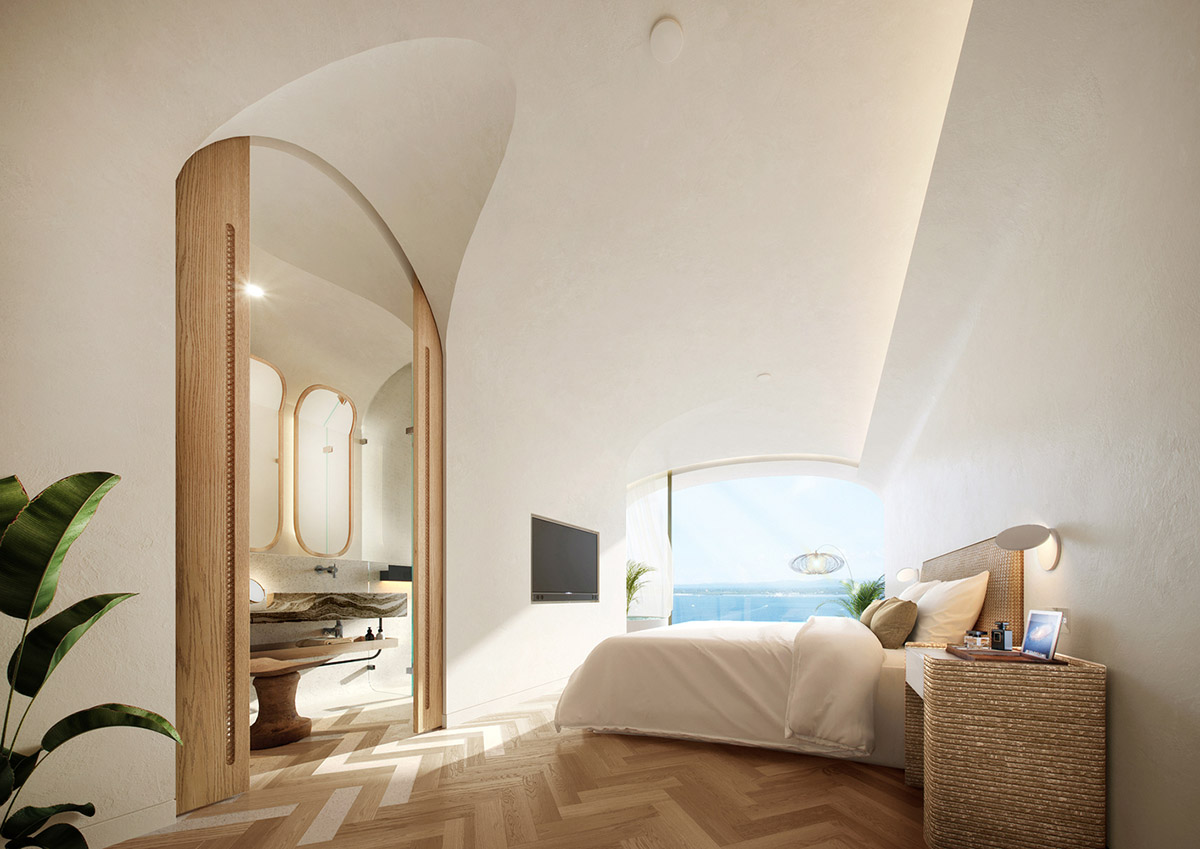
Moreover, water conservation systems are customized for tropical climates and create biotopes throughout the waterscapes of the project. Materials used on the project will be primarily locally sourced to support local economies and reduce the radius of transportation.
Architecture, Interiors and Landscape have been designed by Büro Ole Scheeren and its collaborators as a fully integrated experience.
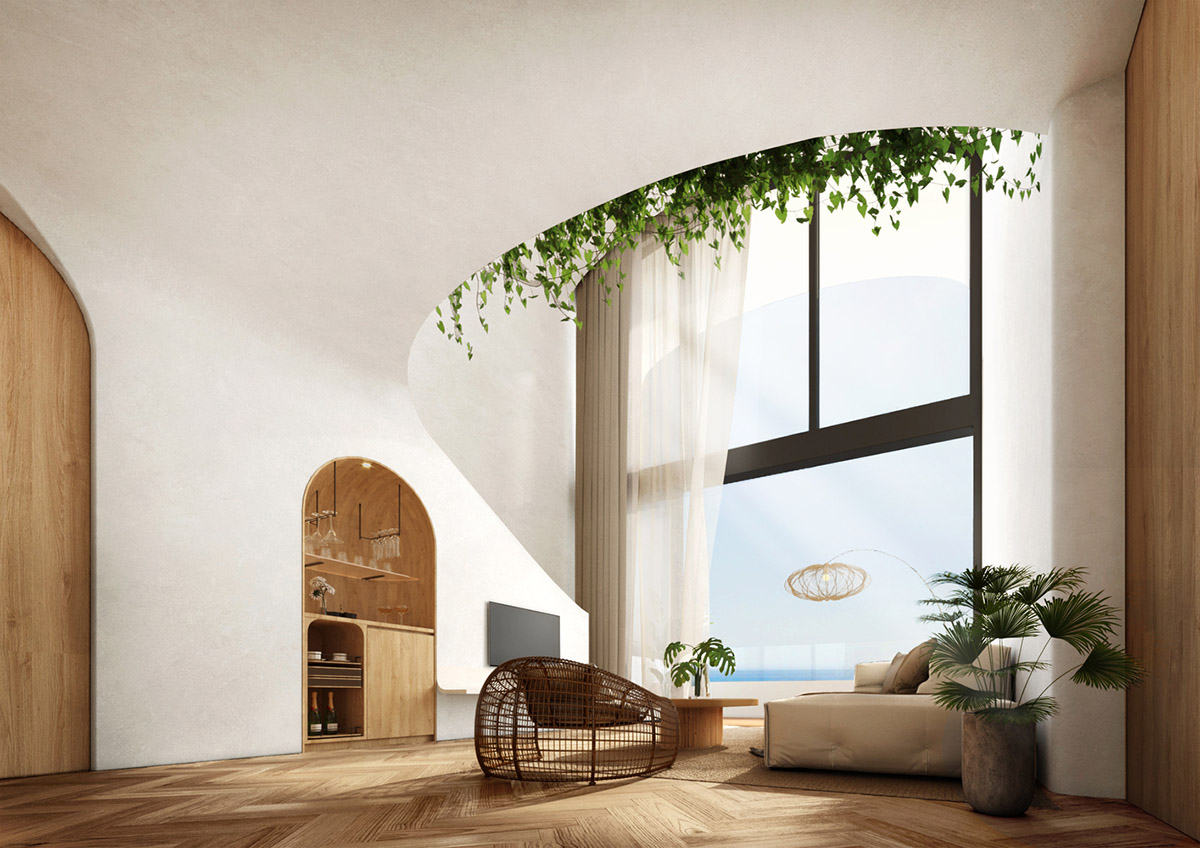
"They tell a story of the wonders of nature, the beauty of the landscape and the ocean, the culture of civilization and architecture, the meaning of materials and making, and take us on a journey to follow and explore our curiosities," added the firm.
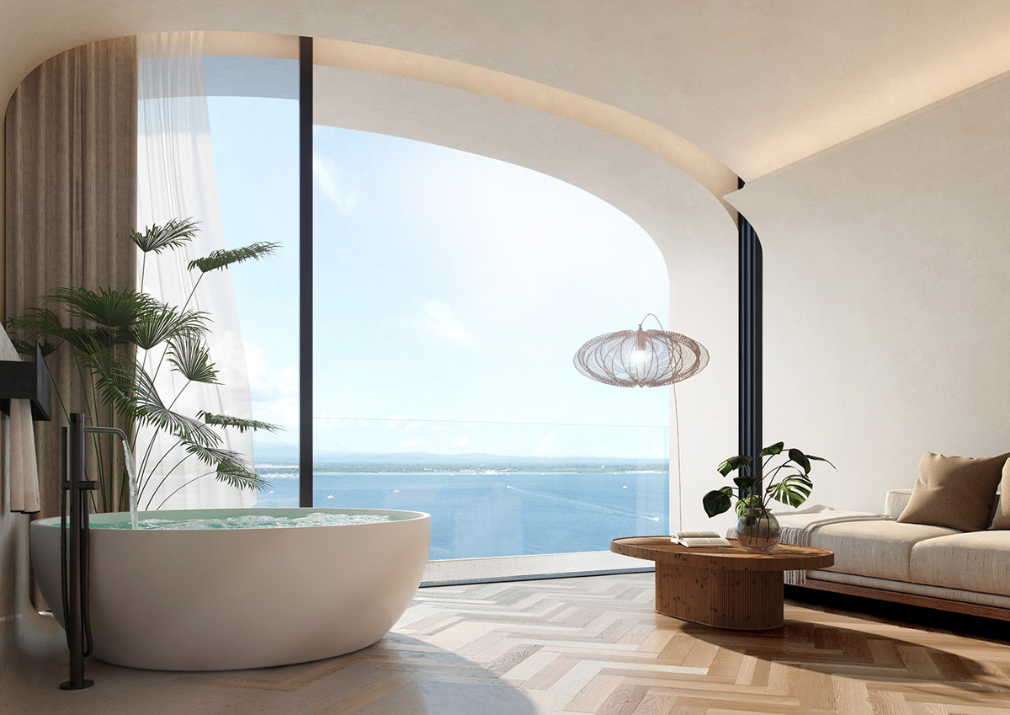
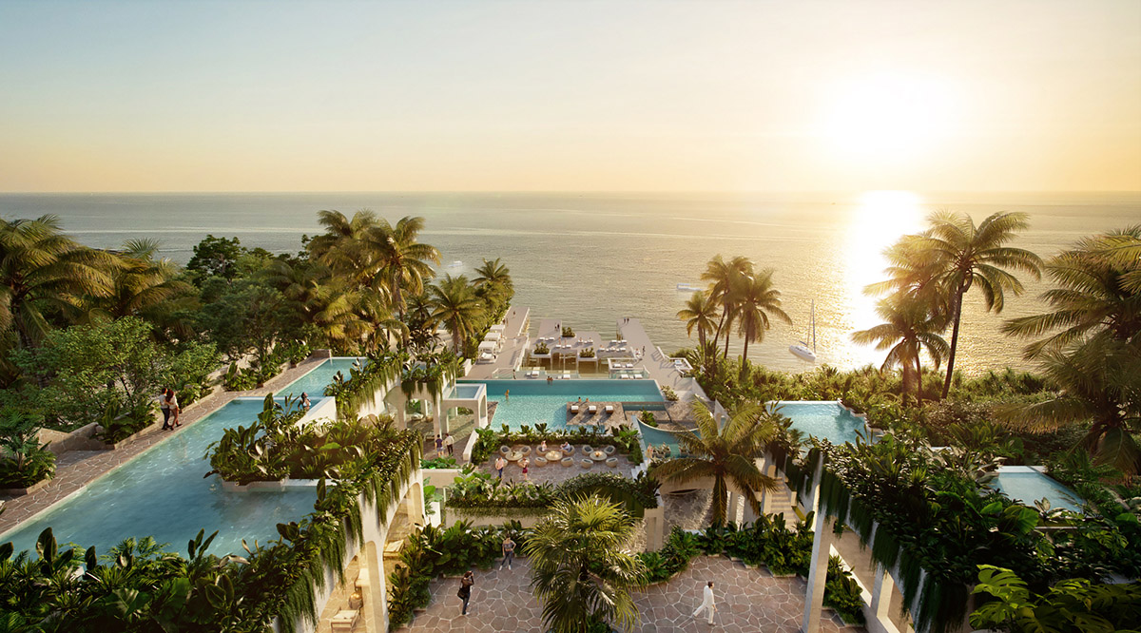
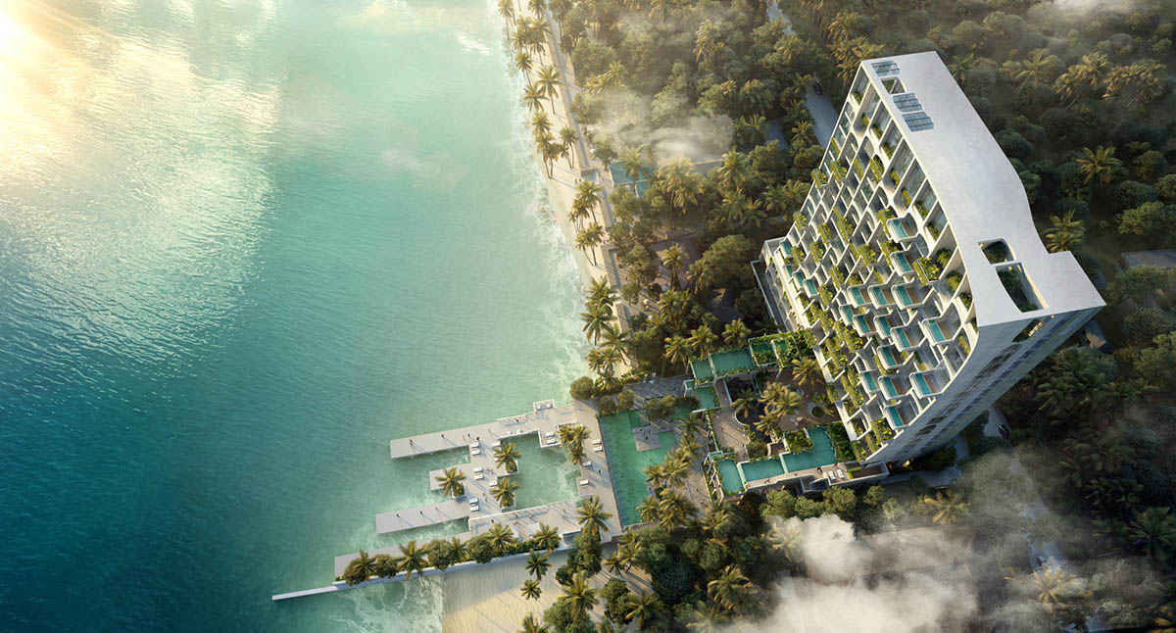
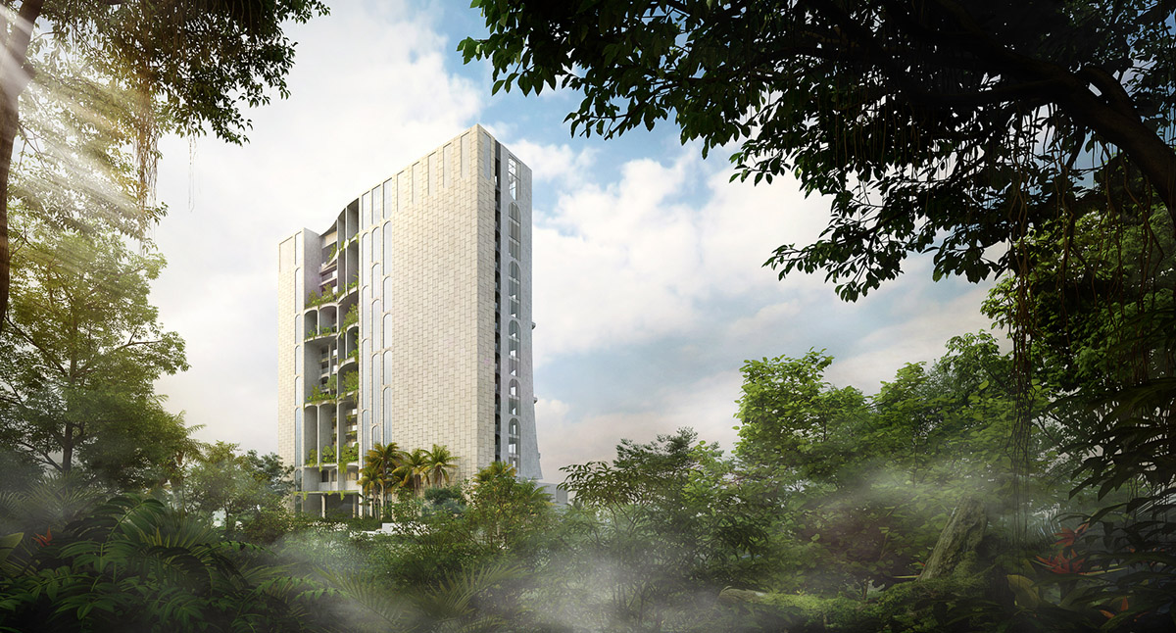
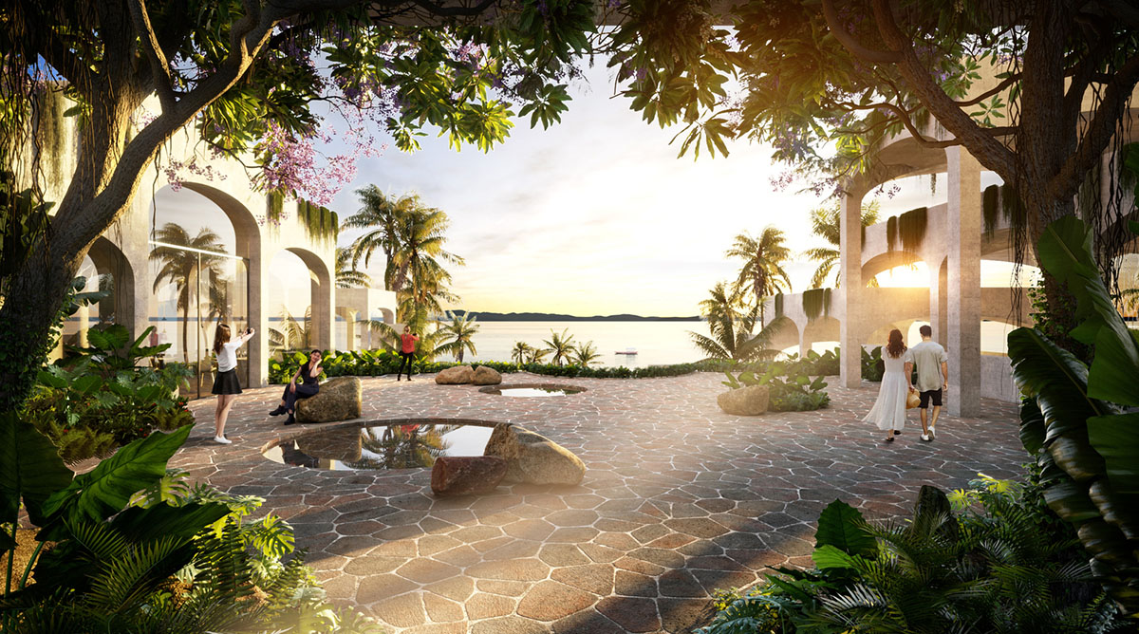
Büro Ole Scheeren was founded by German architect, urbanist Ole Scheeren in 2010. Büro Ole Scheeren has offices in Hong Kong, Beijing, Bangkok, New York, London and Berlin.
Residential complex The Interlace in Singapore is one of the key projects of Büro Ole Scheeren completed in 2013.
Büro Ole Scheeren completed fully glass observation deck in MahaNakhon Tower in Bangkok. The firm is also working on Vancouver Towers which will feature a patchwork of dense green spaces.
All images courtesy of Büro Ole Scheeren.
> via Büro Ole Scheeren