Submitted by WA Contents
Modular triangular modules form Precht's Farmhouse that connects architecture with agriculture
Austria Architecture News - Feb 25, 2019 - 03:30 60705 views
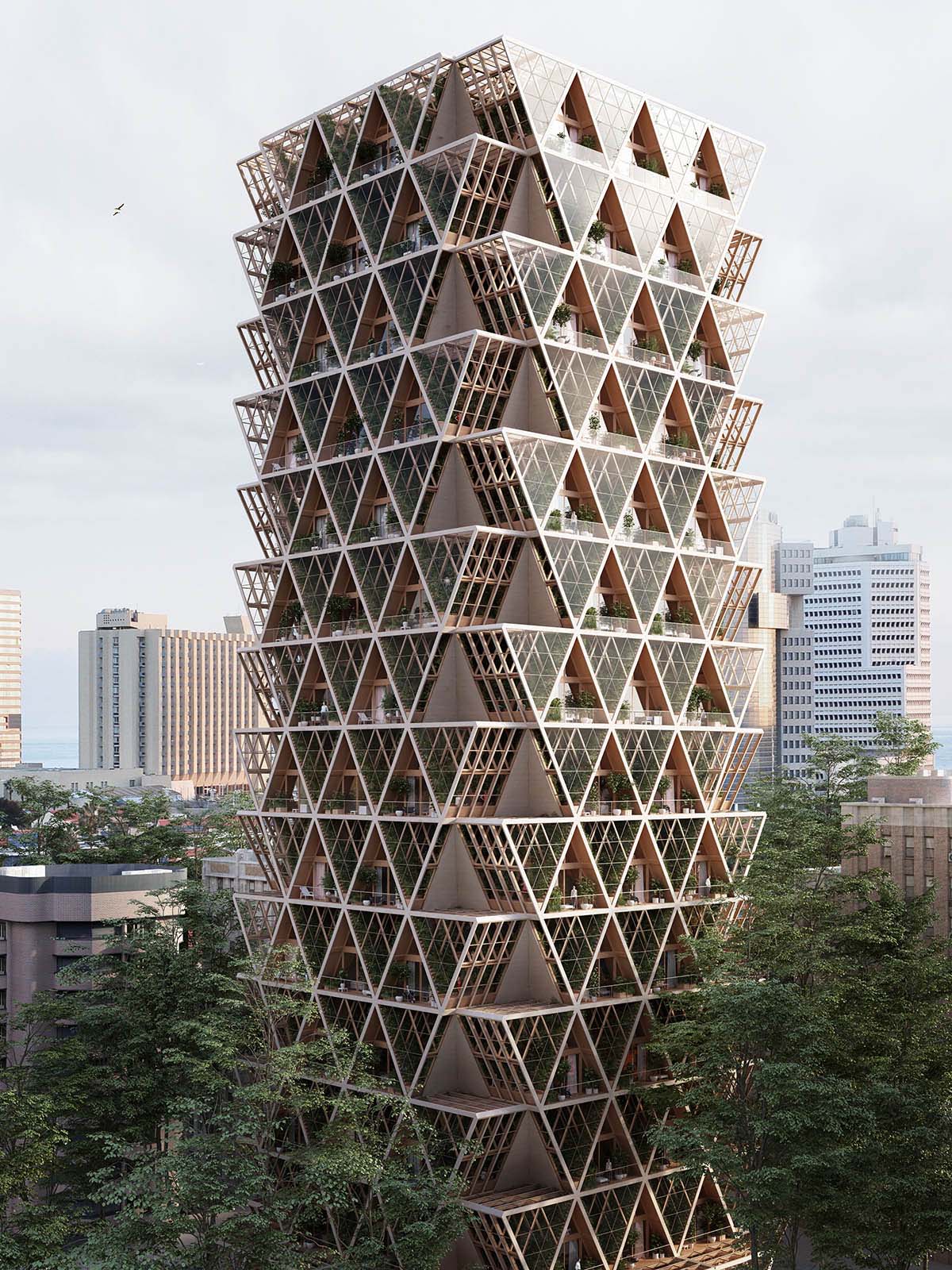
Precht and his wife Fei Precht have designed a vertical farmhouse that connects architecture and agriculture in one tower, by only using modular triangular volumes.
Chris Precht, who is also the co-founder of Penda, with his wife developed a new design scheme that addresses to vertical farmhouses to provide an alternative building typology to grow food hand in hand, or with demand for more food and more liveable areas.

To develop the concept, Precht evaluated recent population growth and the profitability of the natural habitat to create natural settings. The studio explained that "agriculture and architecture battle for territory and resources. The need for growth and the greed for profitability brought our natural habitat to the brink of existence."
"The building and the agriculture sector are the two largest polluting industries and each day, 90% of the world’s population breathes polluted air. Both sectors became harmful to us. Obesity, diabetes, heart disease and lung cancer are an outcome of a one-sided diet and an unhealthy environment."
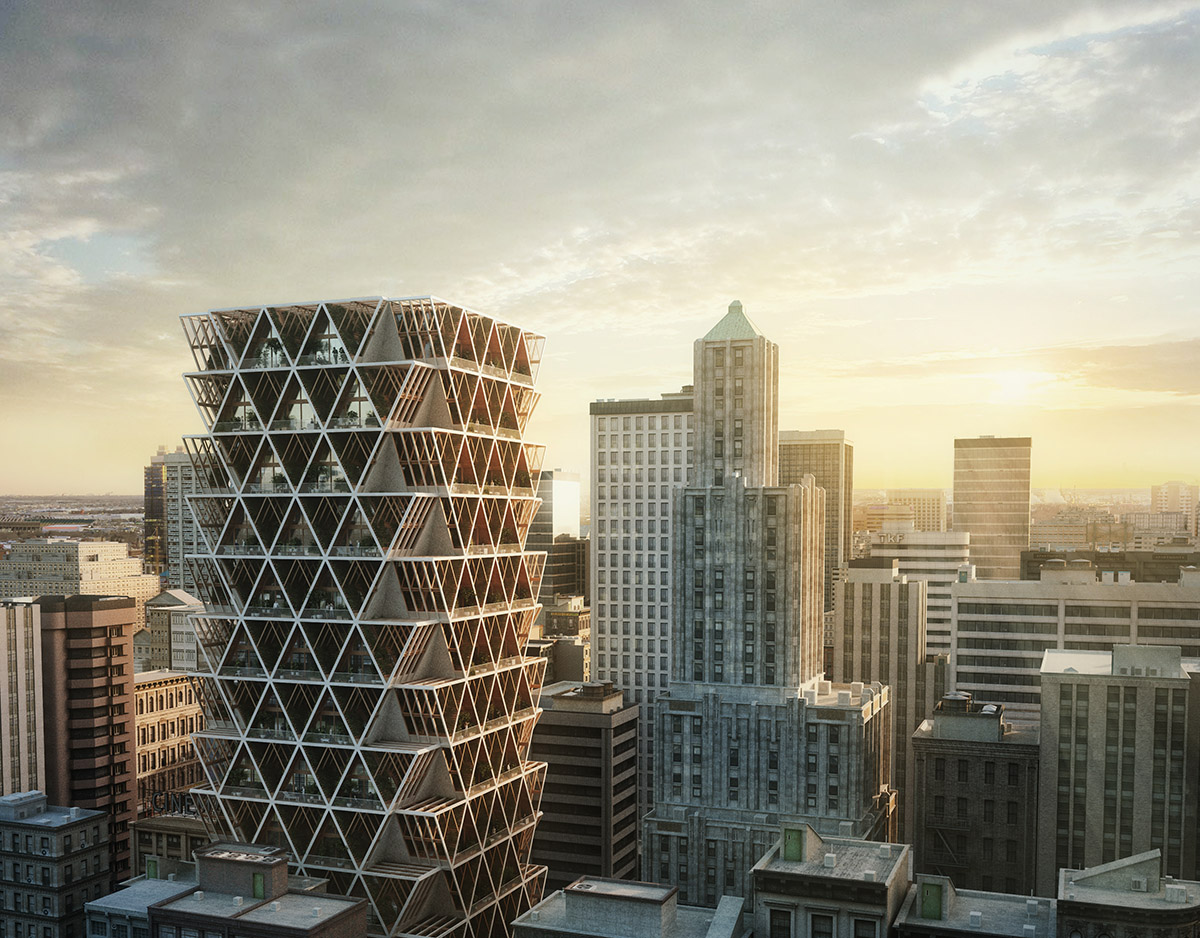
"But food and shelter are human needs and architects can rethink their relation. There is an opportunity to reconnect architecture and agriculture and change them to the betterment of both. "I think we miss this physical and mental connection with nature and this project could be a catalyst to reconnect ourselves with the life-cycle of our environment," said Chris Precht.
His wife and partner Fei Precht adds: "our motivation for ‘the Farmhouse’ is personal. 2 years ago we relocated our office from the centre of Beijing to the mountains of Austria. We live and work now offthe grid and try to be as self-sufficient as somehow possible. We grow most of the food ourselves and get the rest from neighbouring farmers."
"We have now a very different relation to food. A tomato from your garden tastes different then the one shipped around the globe. We are aware that this life-style is not an option for everyone, so we try to develop projects, that brings food back to cities."
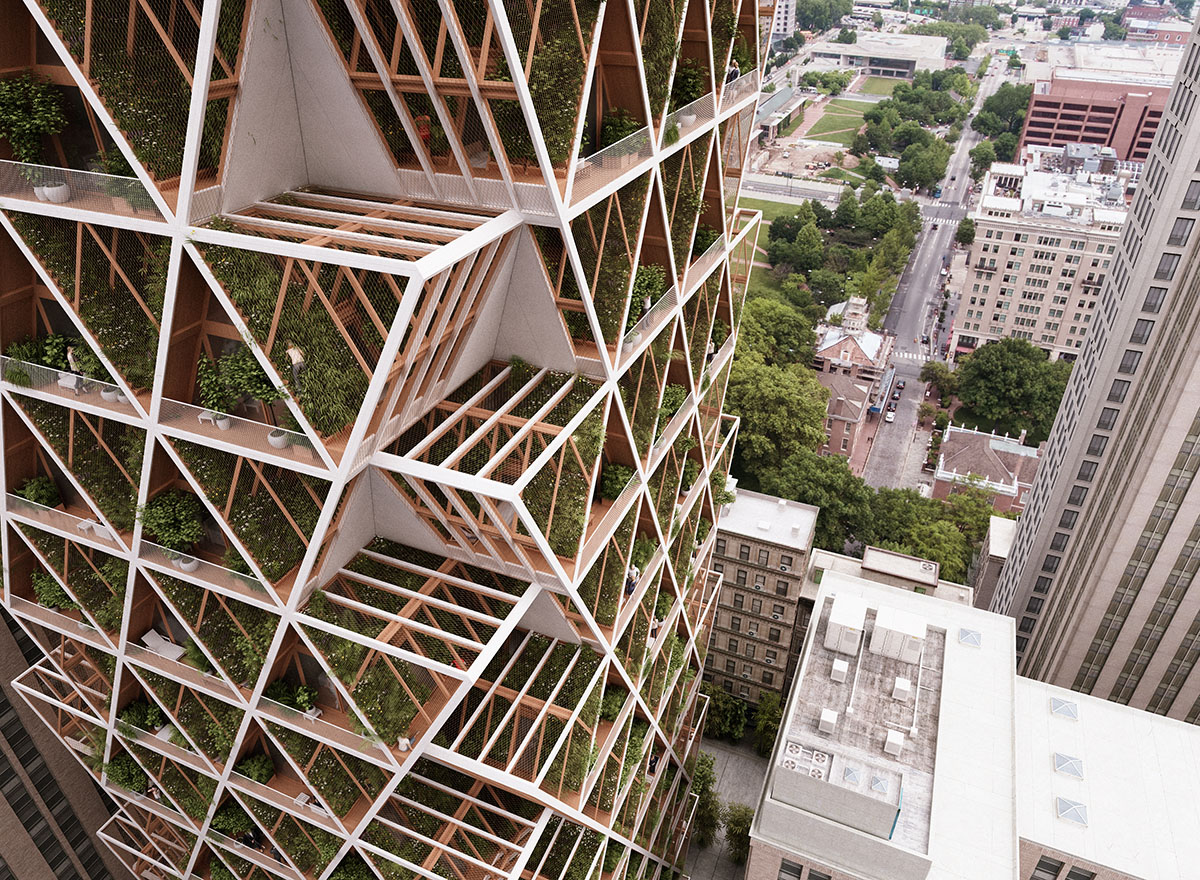
Precht's farmhouse will run on an organic life-cycle of byproducts inside the building, where one processes output is another processes input: Buildings create already a large amount of heat, which can be reused for plants like potatoes, nuts or beans to grow. A water-treatment system filters rain-and greywater, enriches it with nutrients and cycles it back to the greenhouses. The food waste can be locally collected in the buildings basement, turned into compost and reused to grow more food.
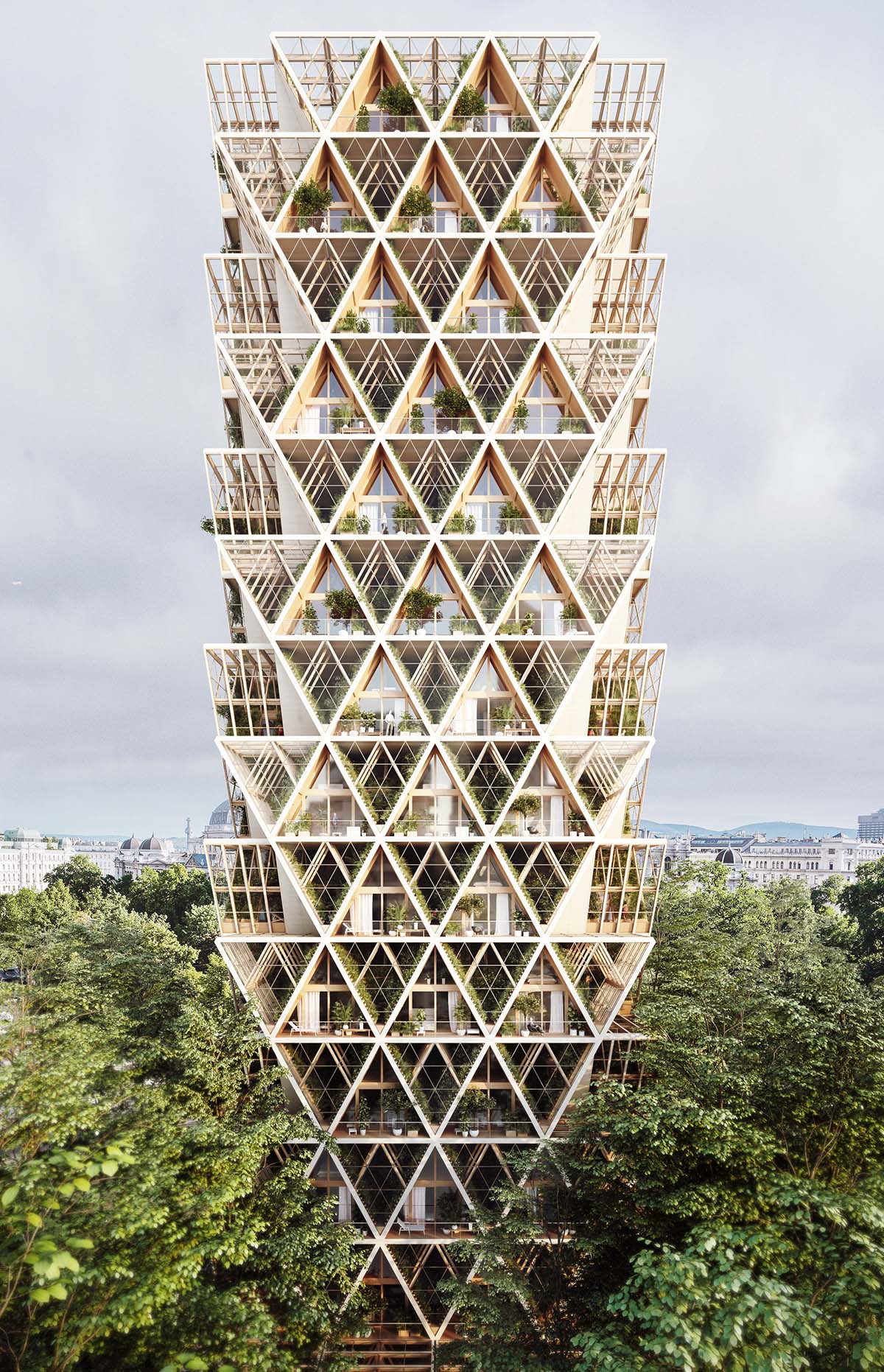
"This process of food production becomes visible," added Precht. "It reenters the centre of our cites and the centres of our minds. Food is an important part of our daily life and I see ‘the Farmhouse’ as an educational statement that it’s no longer a mystery where our food comes from and how it lands on our table."
The aim of the farmhouse is to encourage citizens to grow food locally, but it also continues this ecological aspect with its architecture.
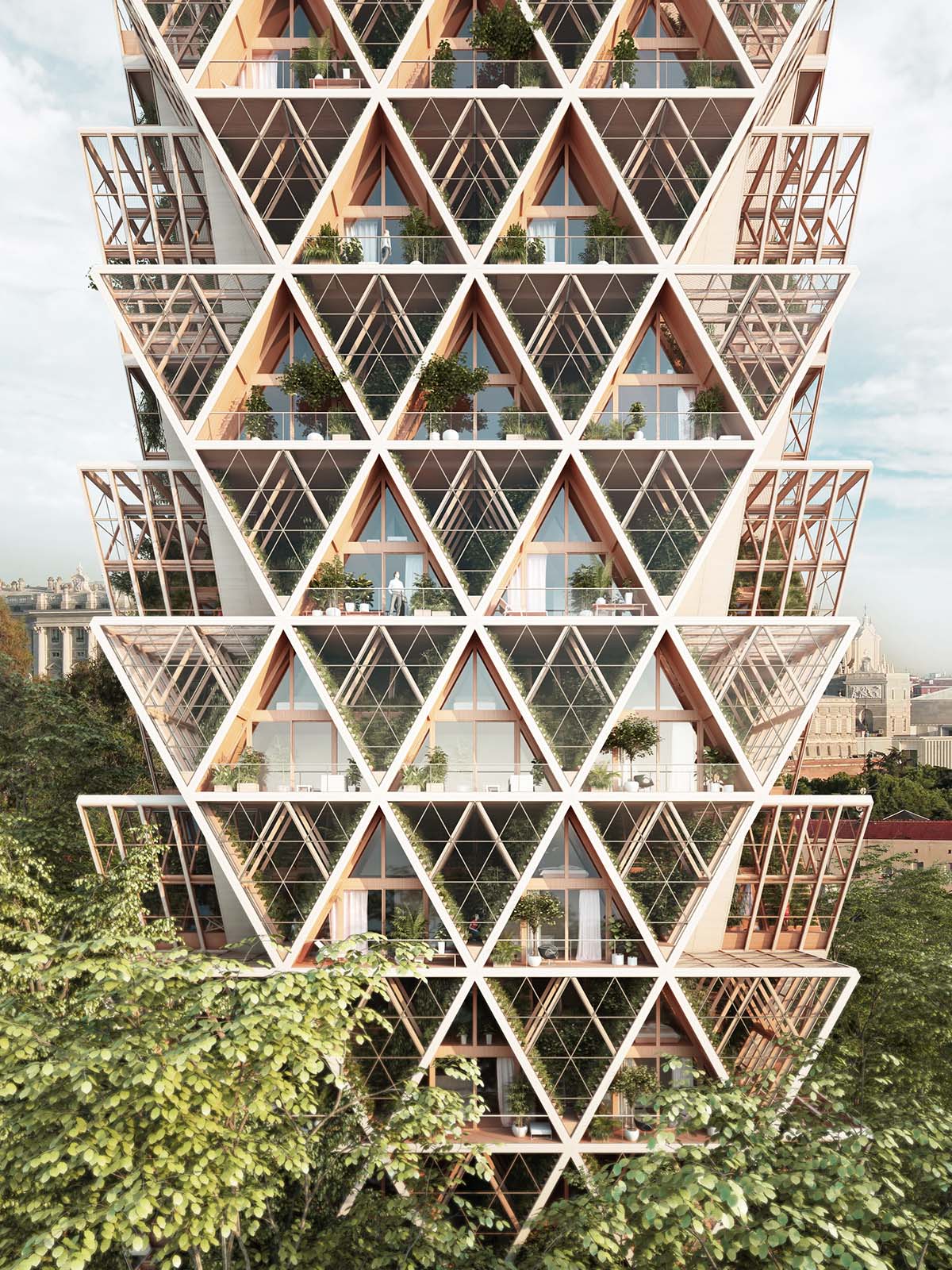
"In a way, we construct our farmland and we plant our building." Trees provide the main building material for the Farmhouse. The architects used Cross Laminated Timber (CLT) panels to develop the modular system of structure, finishes and planters.
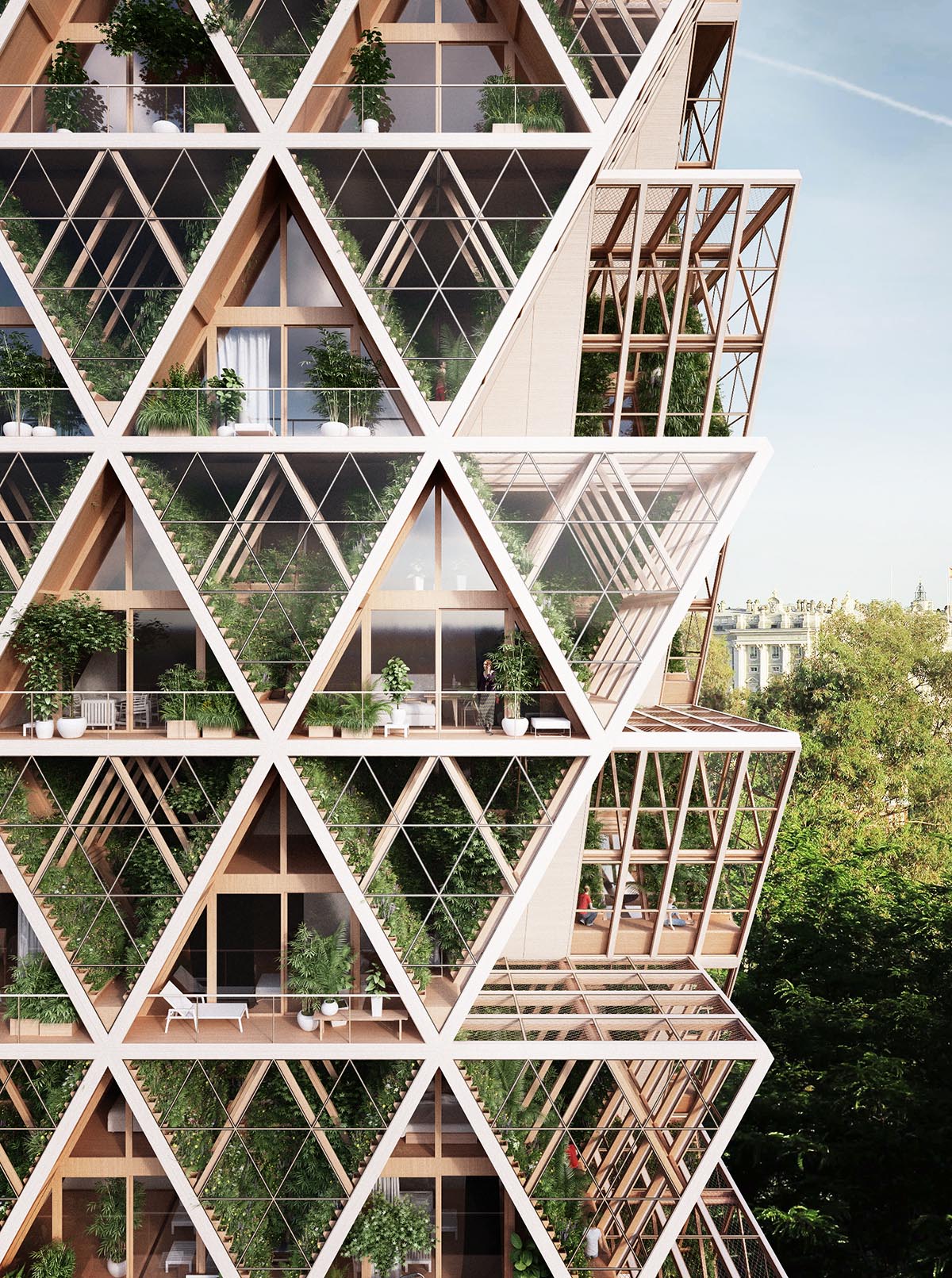
Working with CLT, this system has a lot of benefits, say the architects. It is precise to fabricate, easy to transport and quick to install. Living with wood has also ecological benefits: Trees grow by a natural source of energy.
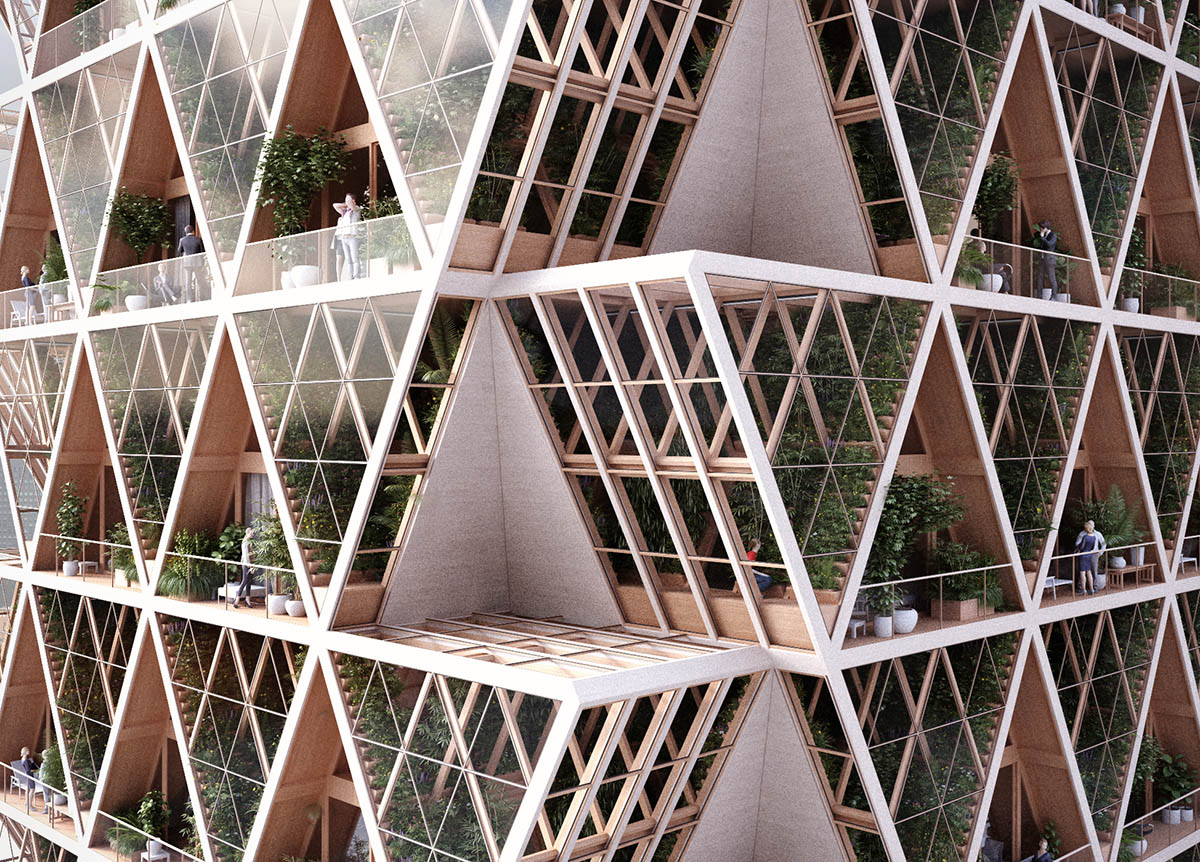
The process that creates structural engineered wood products takes far less energy than steel, cement or concrete and produces fewer greenhouse gases during manufacturing. Further, wood stores carbon in itself (approximately one tone per cubic meter) thus it has, compared to other building materials, a lighter overall environmental footprint.
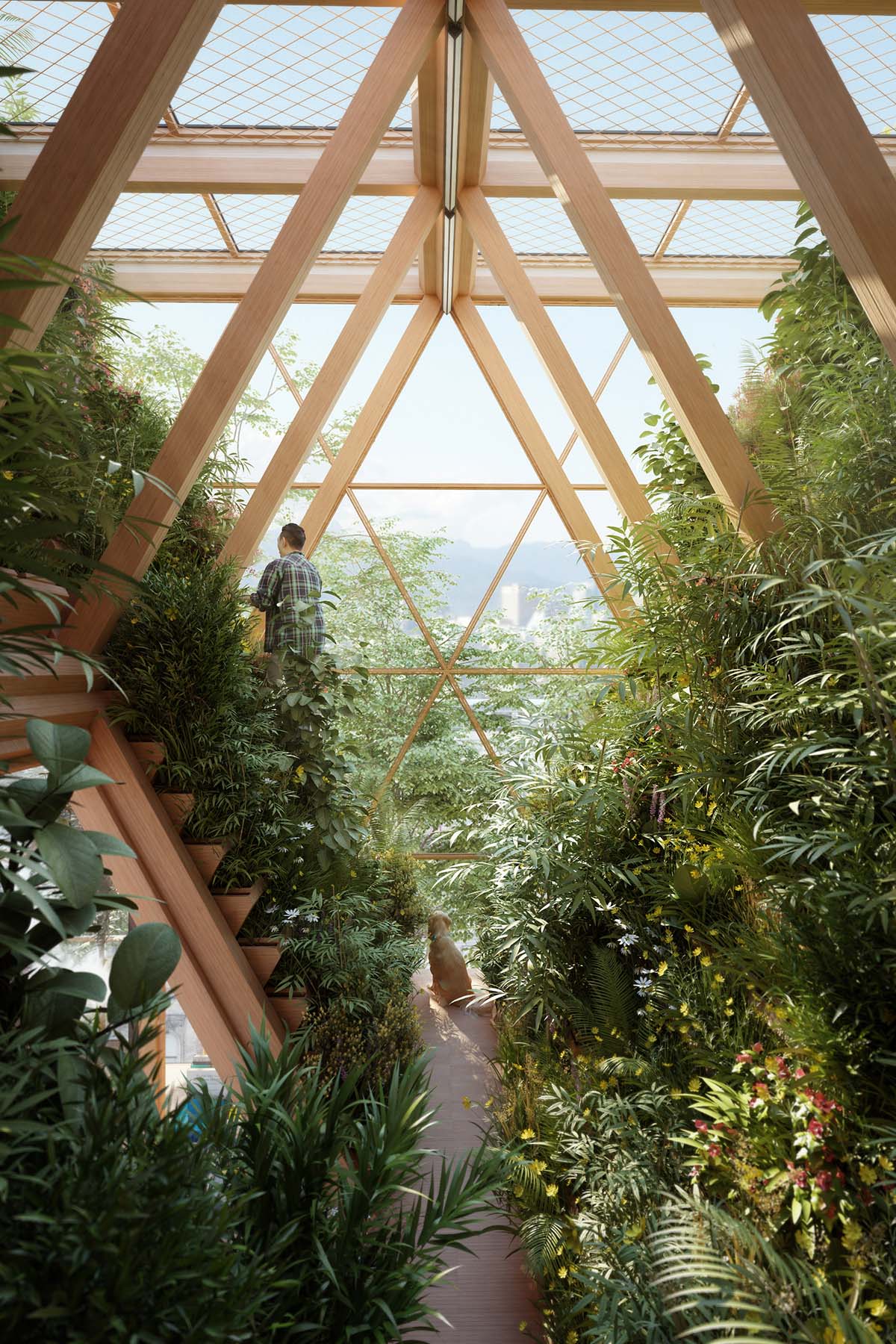
The farmhouse consists of a fully modular building system, which is prefabricated offsite and flat- packed delivered by trucks. Prefabrication of a modular building kit shortens the time for construction and its affect on the surrounding.
The building system is based on structural clarity of traditional A-Frame houses and connects to a diagrid that runs the loads through the building.
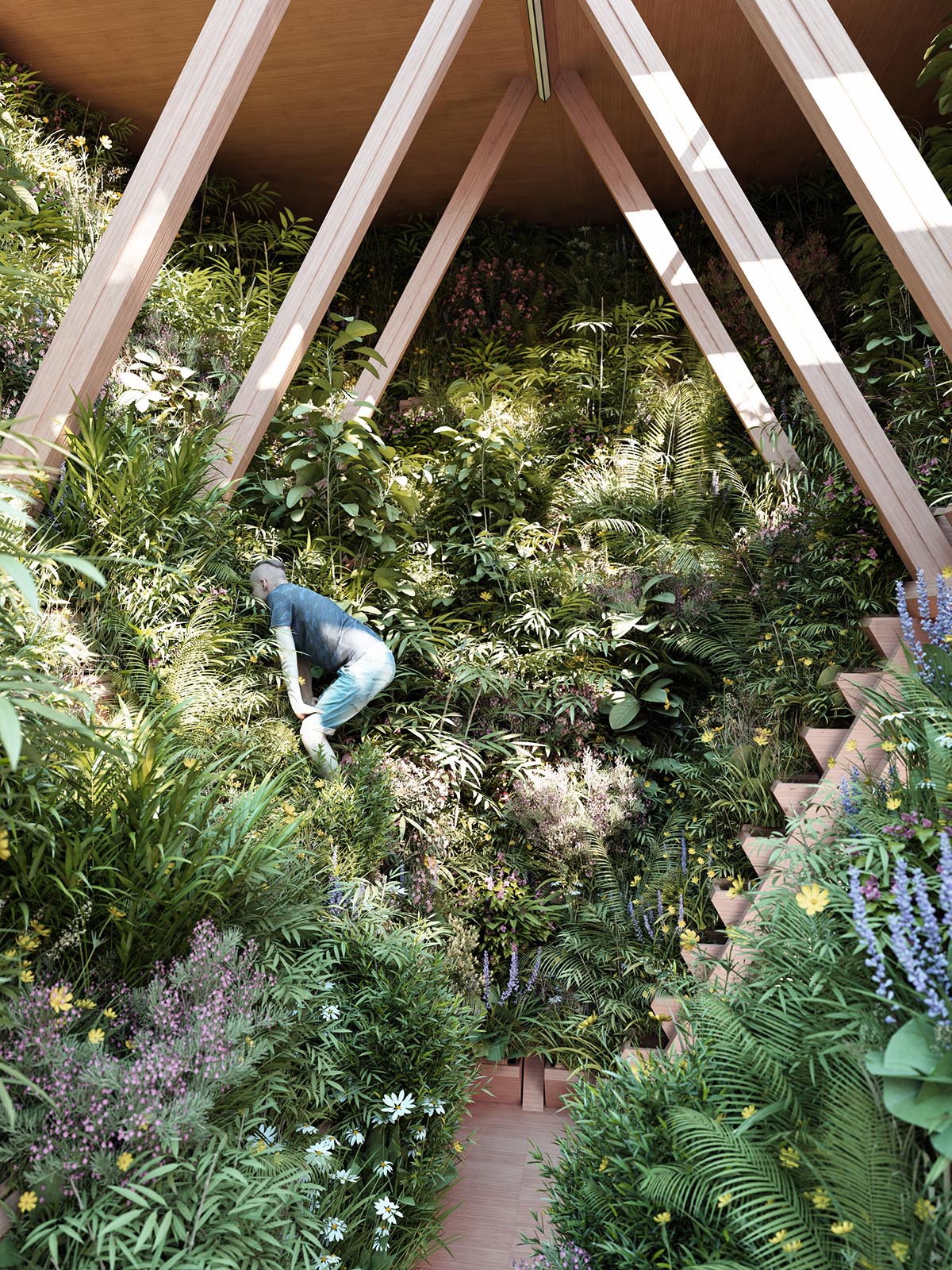
Each wall of the frame exists of 3 layers. An inside layer with finishes, electricity and pipes, a middle layer with structure and insulation and an outside layer with gardening elements and water supply.
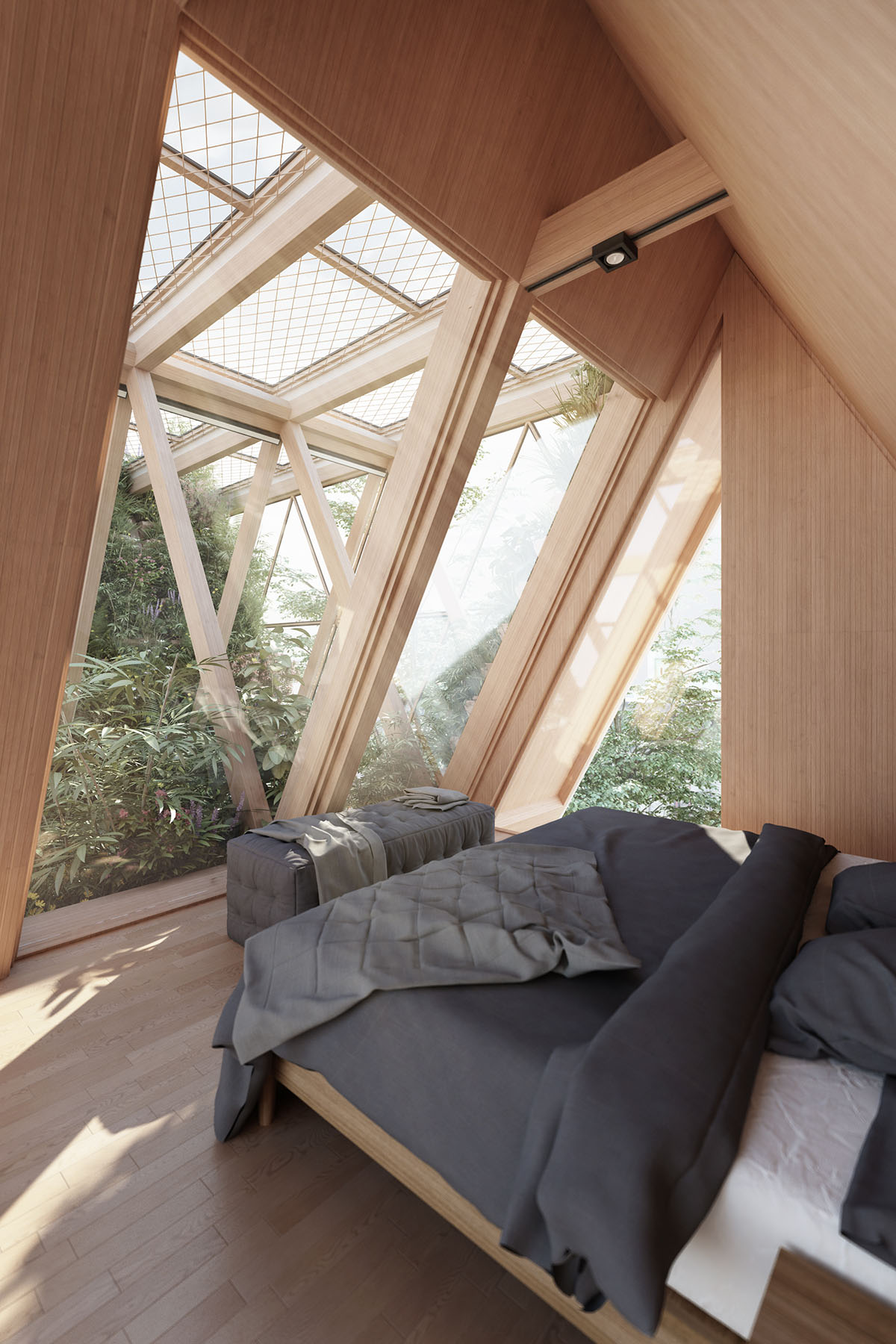
For single-family structures, this systems gives a tool to home-owners to design their own place, based on the needs and the demands to living and farming.
Structural and gardening elements, waste management units, water treatment, hydroponics and solar systems can be selected from a catalog of modules and offers a certain flexibility for various layouts.
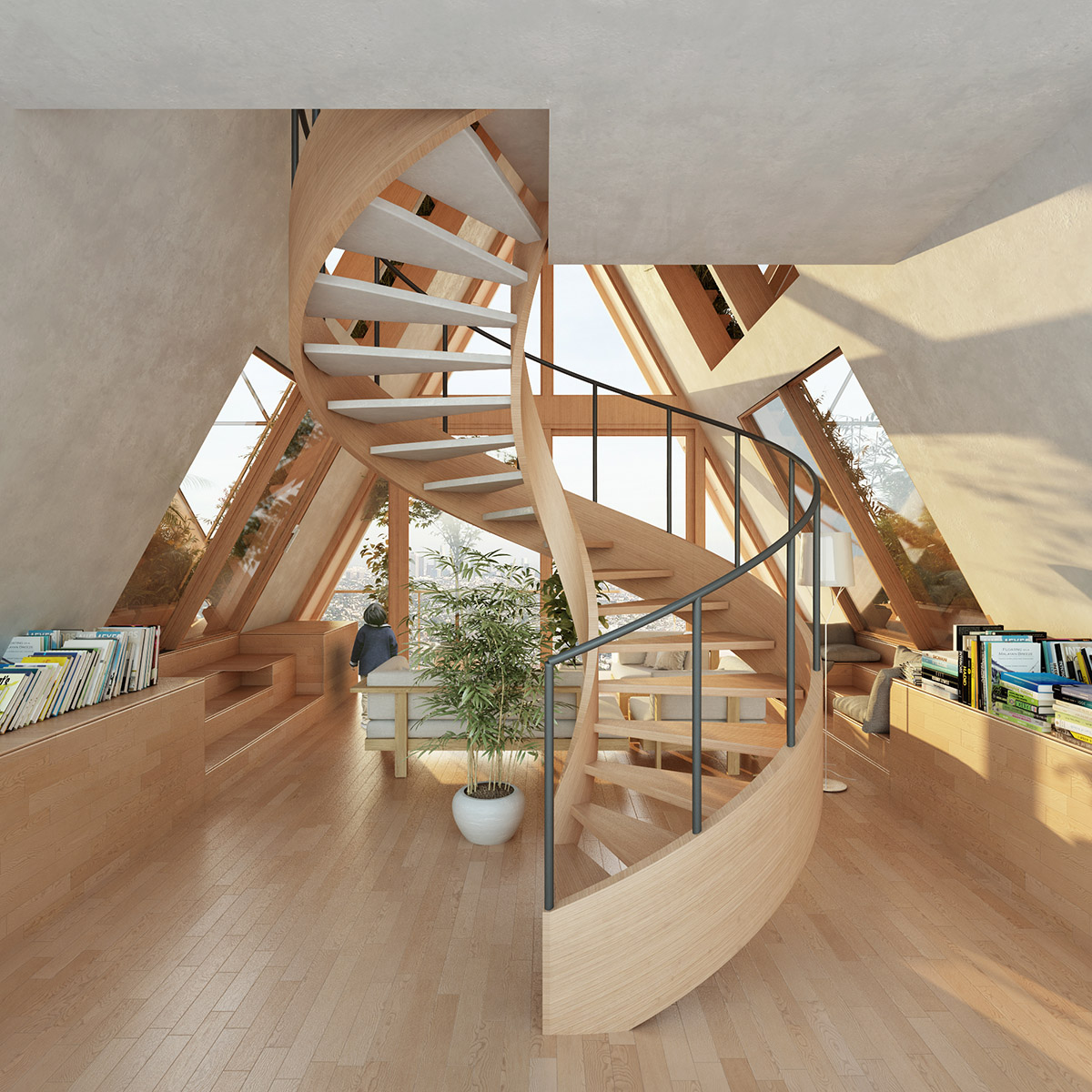
The hands-on approach of the DIY movement played a big role in the design. Not only for the gardening part of the building, but also for its construction. This method allows owners to self- construct their tiny houses based on their chosen layout. Architecture that is home-built with food that is home-grown.
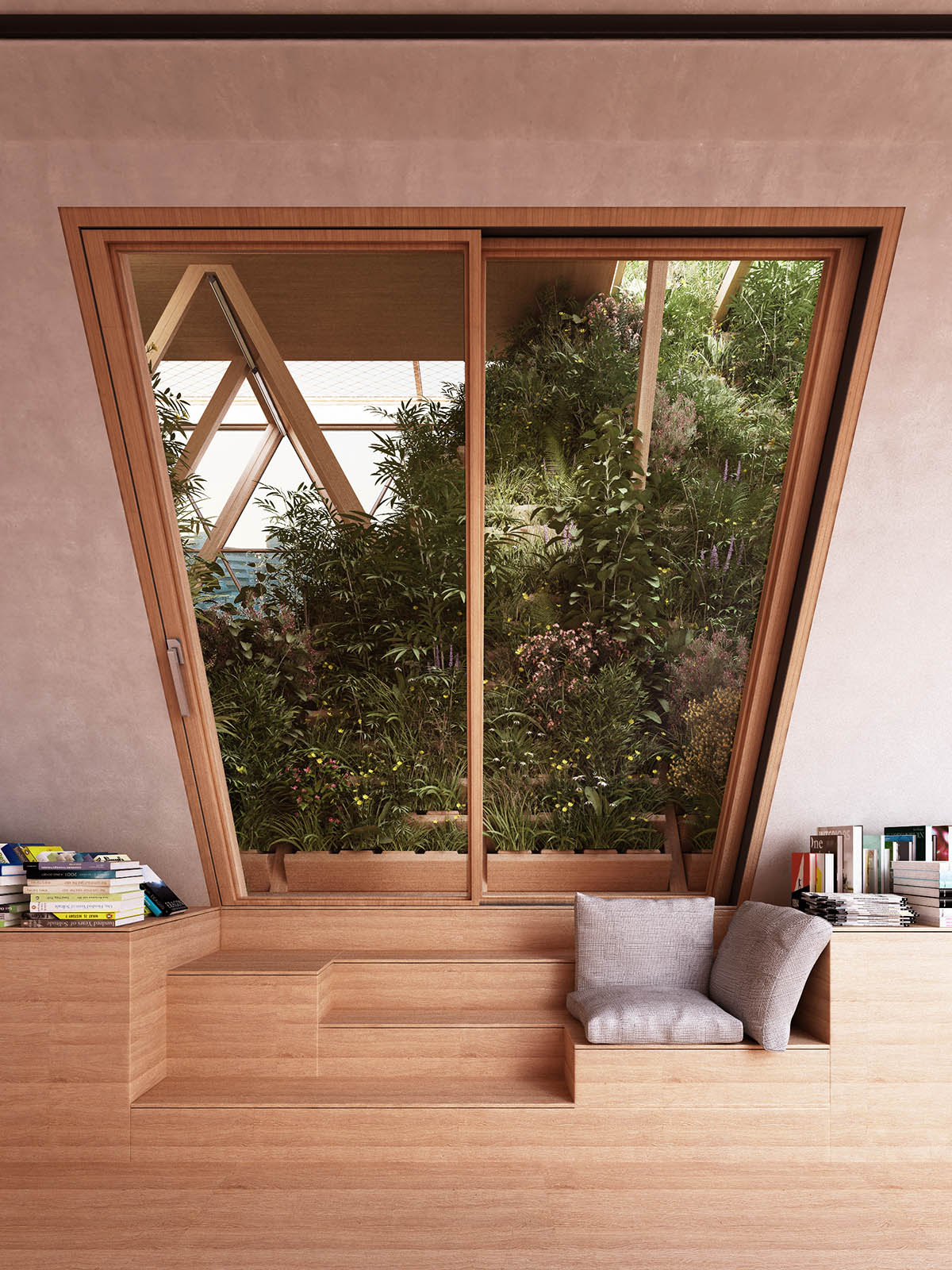
Taller structures are assembled as duplex-sized A-frames, which provide a large open space on thefirst floor for a living-room and kitchen and a tent-like space on the second floor for bedrooms and bathrooms. The angled walls give space for gardening on their outside and create a V-shaped buffer zone between the apartments.
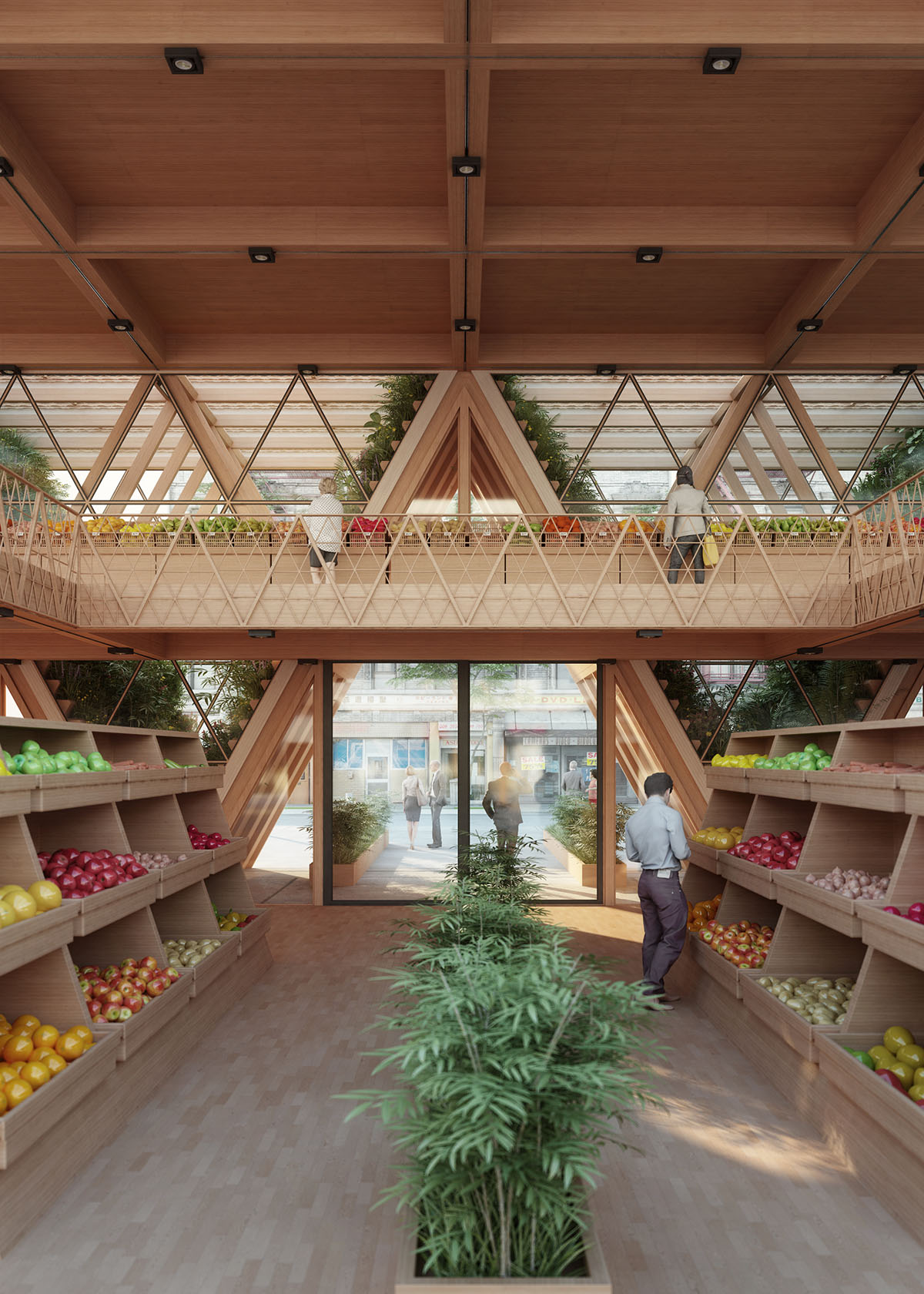
This also lets natural ventilation and natural light into the building. The building invokes a direct connection with a natural surrounding, that stands apart from the concrete landscape of our cities. A tent that is surrounded by nature. A Yin&Yang of colourful gardens and healthy interiors.
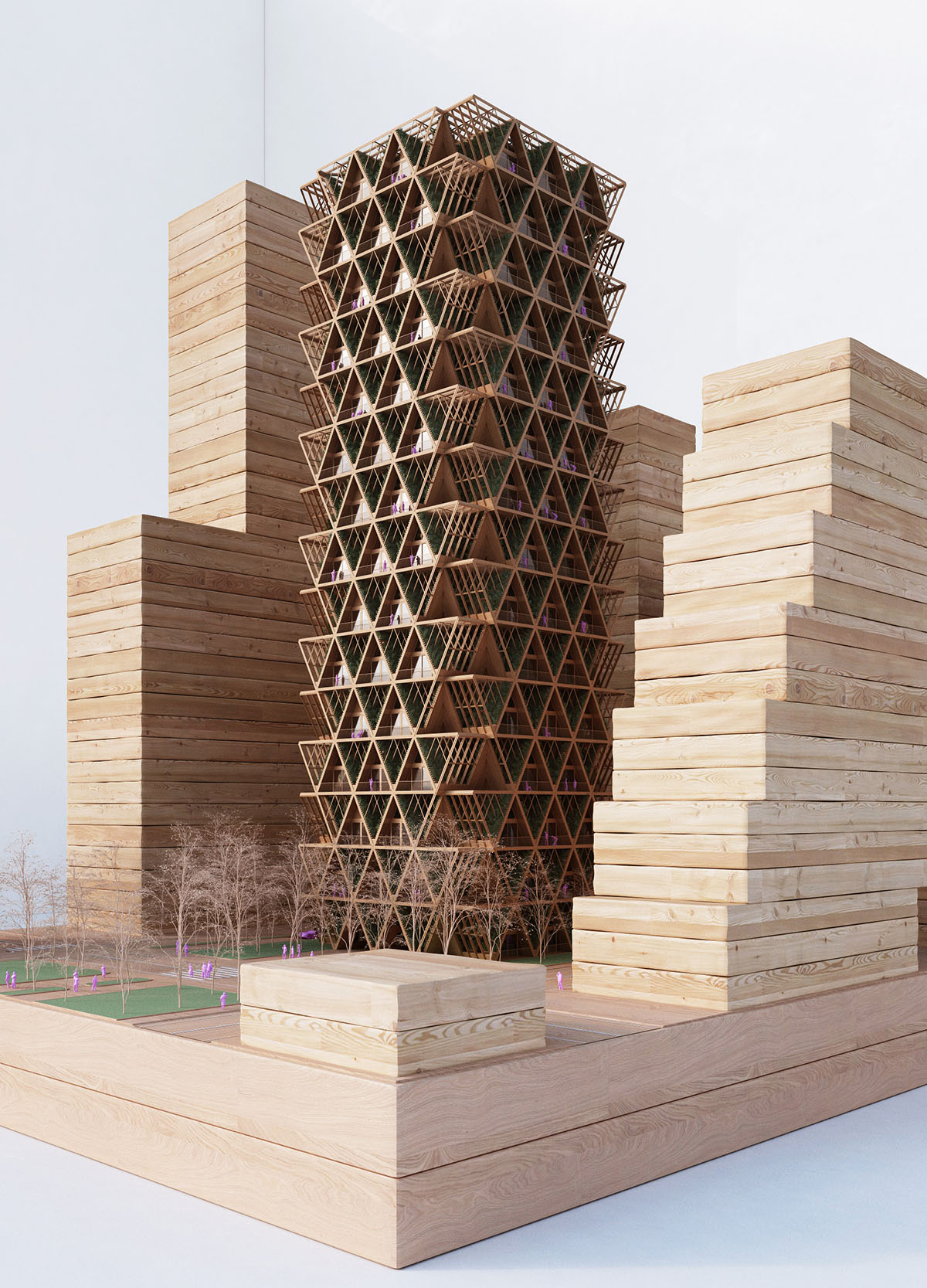
The gardens can be used privately for residents to grow their own food, or as a collaborative effort to plant vegetables and herbs for a wider community.
After the harvest, the food can be shared or sold at an indoor farmers market on the lower floors of the building. Educational classes, a root cellar and compost units round up the idea of an ecological loop within one building.
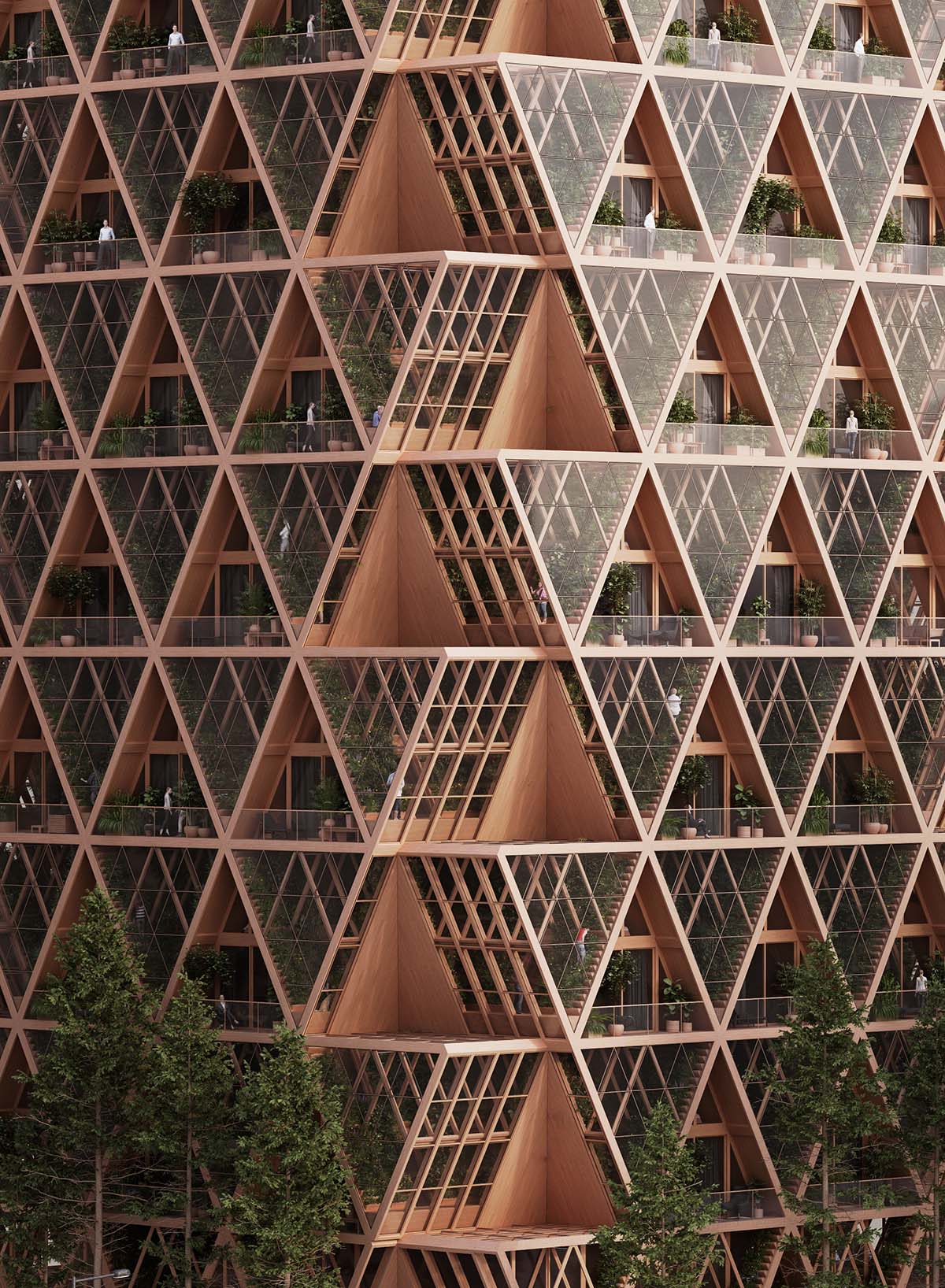
The Farmhouse is developed as an example of a building that is part of our eco-system. It lives, breaths and grows and is not islands in the city, but integral part to the wider neighbourhood.
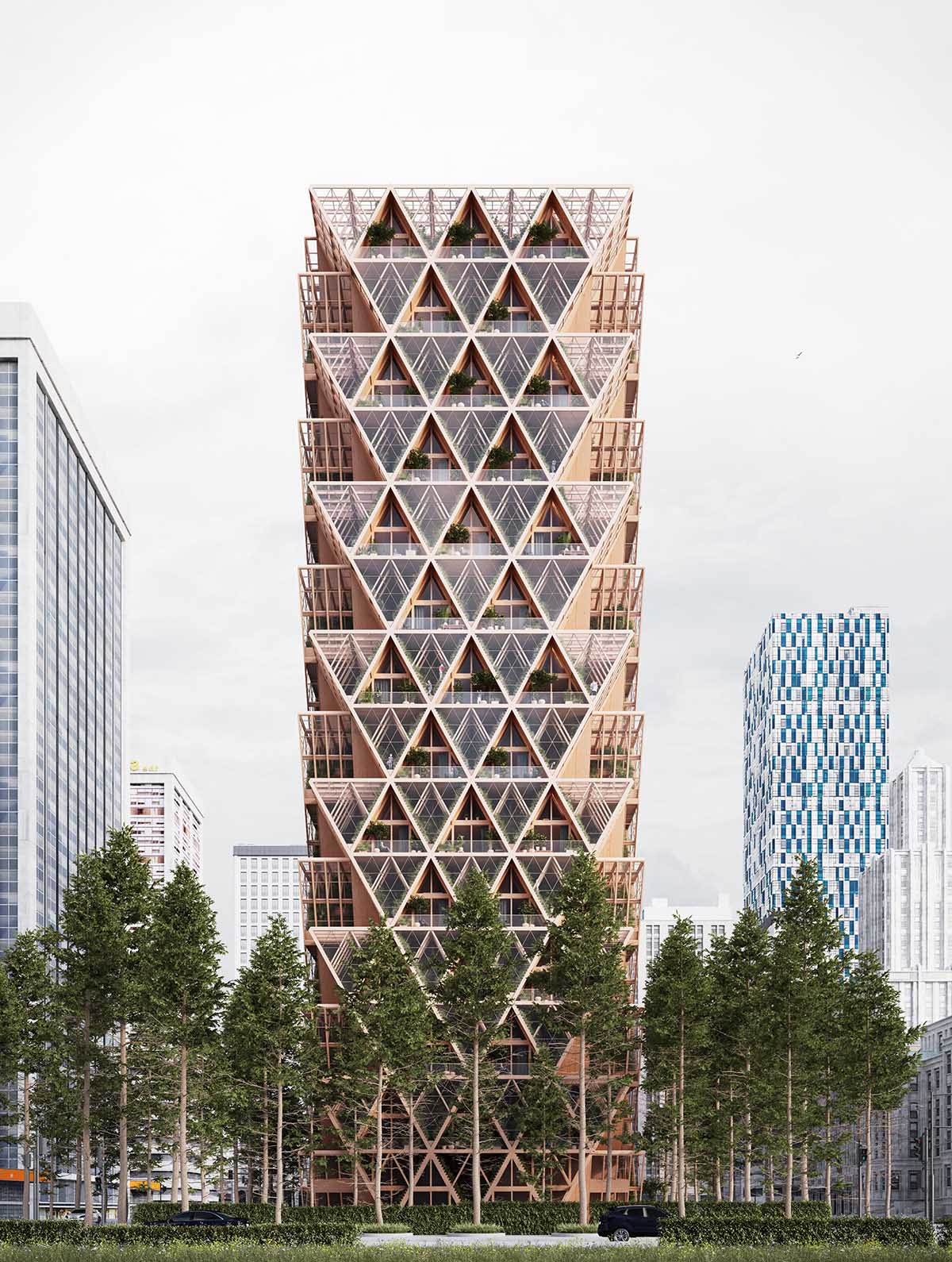
‘Precht’ is a small team of architects, who work and live in the mountains of Austria. The Farmhouse is developed as a self-initiated project by the architects. The architects spent the last 2 years developing this building system, because they believe in the importance to be connected to nature and the food production process.
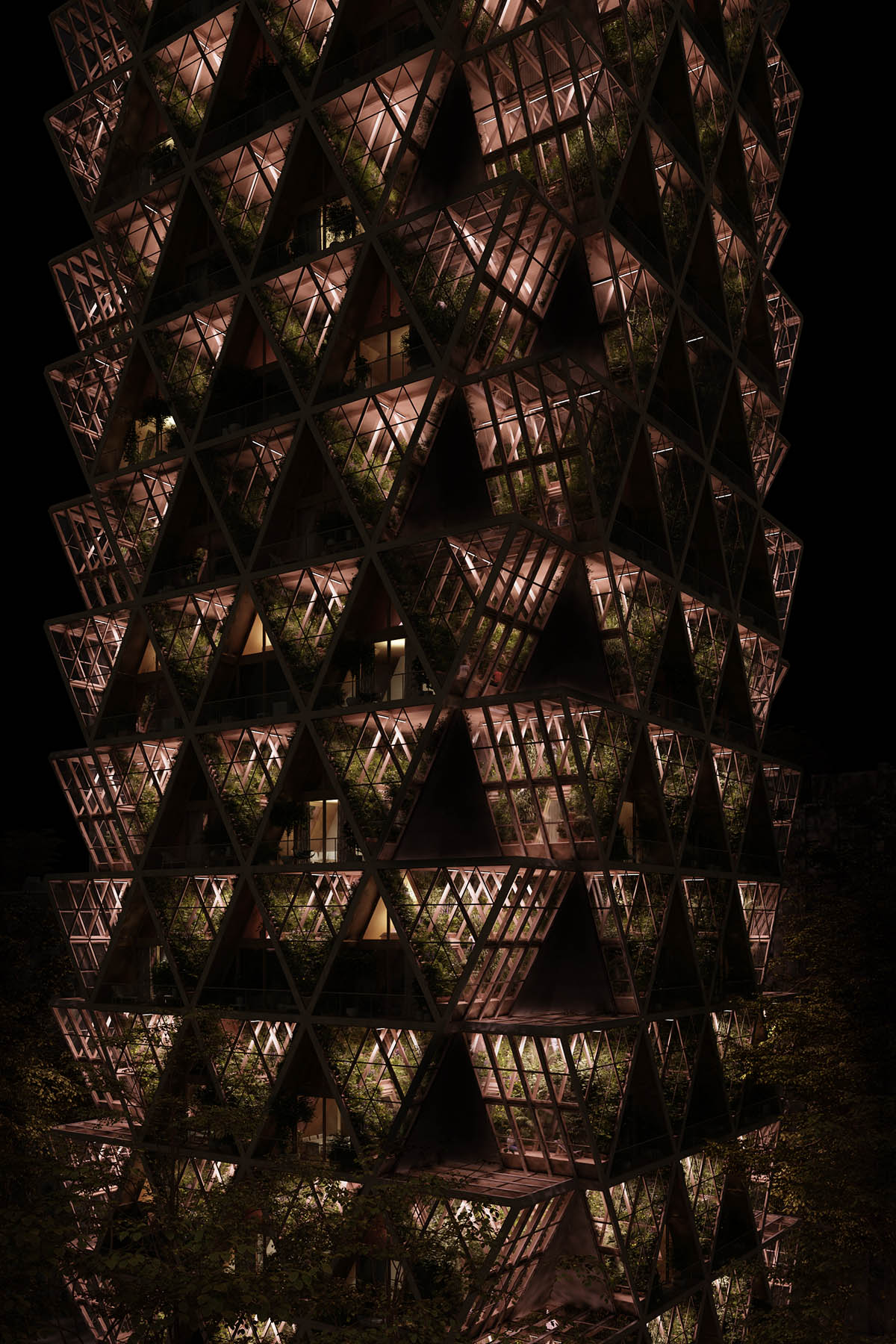
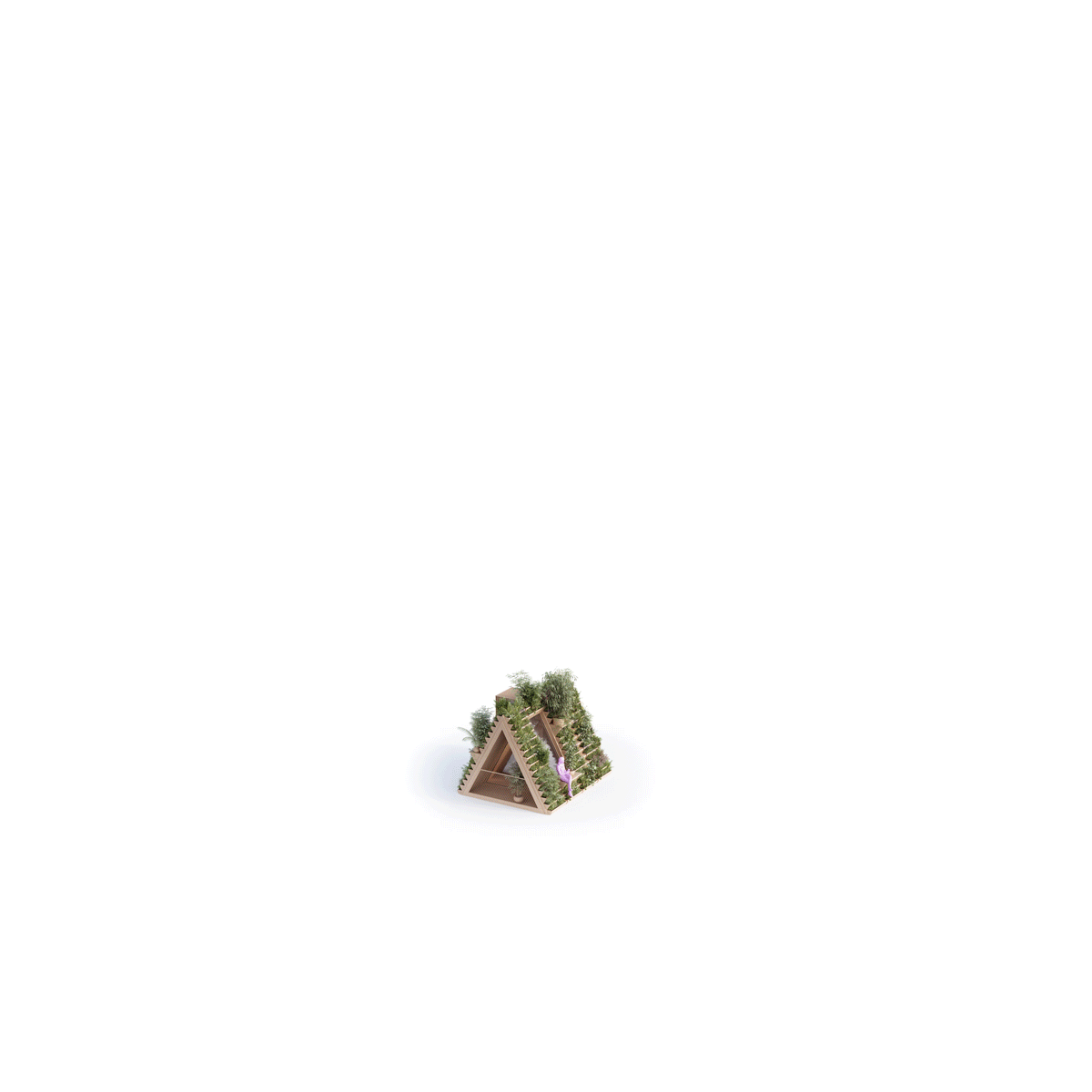
Project facts
Architect: Studio Precht
Project name: The Farmhouse
Project farming: Residential, Farming
Project year: 2017 - ongoing
Project partners: Chris Precht, Fei Tang Precht, ZiZhi Yu
All images © Precht
> via Precht
