Submitted by WA Contents
Ballen House in Colombia explores possibilities of living in larger spaces in a lush hilly terrain
Colombia Architecture News - Jan 13, 2022 - 14:53 3406 views
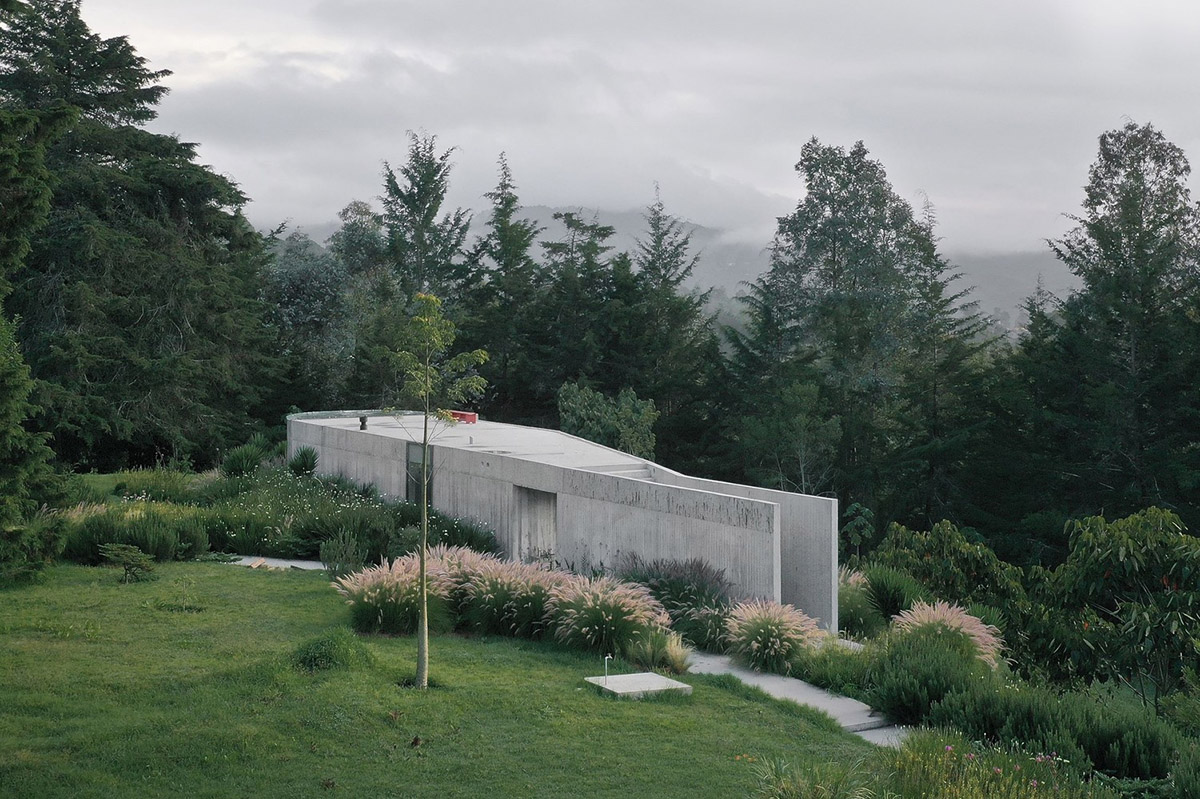
Although it looks like a single volume in the photo above, Ballen House was designed as a single house consisting of two separate volumes on a lush, hilly terrain in Retiro, Colombia.
The project, designed by Oslo-based architecture practice LCLA Office and Colombia-based architect Clara Arango, is largely intended to take advantage of the natural slope and scenery of the land.
Two separate structures are linked by a path and a large garden in a forest clearing. While one is distinguished with a long retaining wall seen in the picture above, the other house is shaped in a square plan raised on a single concrete column.
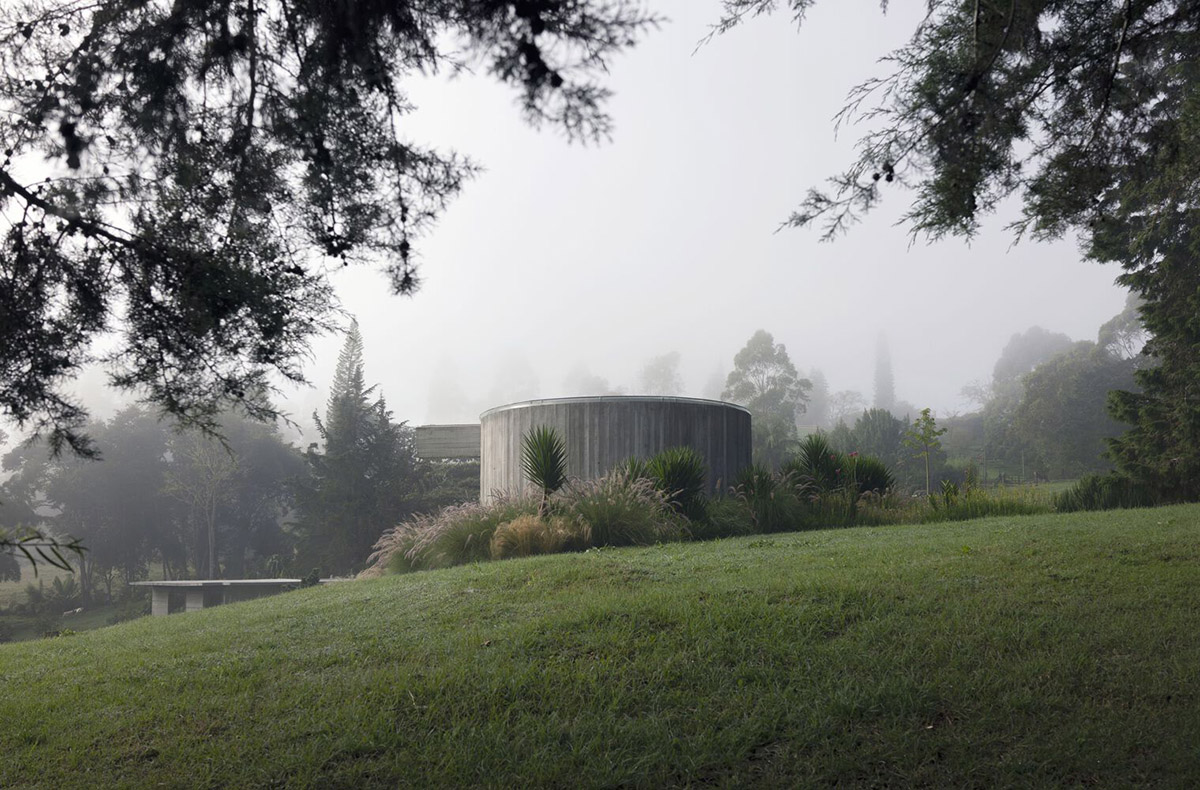
"What could have been a single larger house, was developed as dispersed volumes positioned in the steep slope, each one situated in a unique way in relation to the topographic features of the beautiful site," said LCLA Office and Clara Arango.
"Each structure is clearly different, yet they all share concrete formwork and custom made stainless steel details."
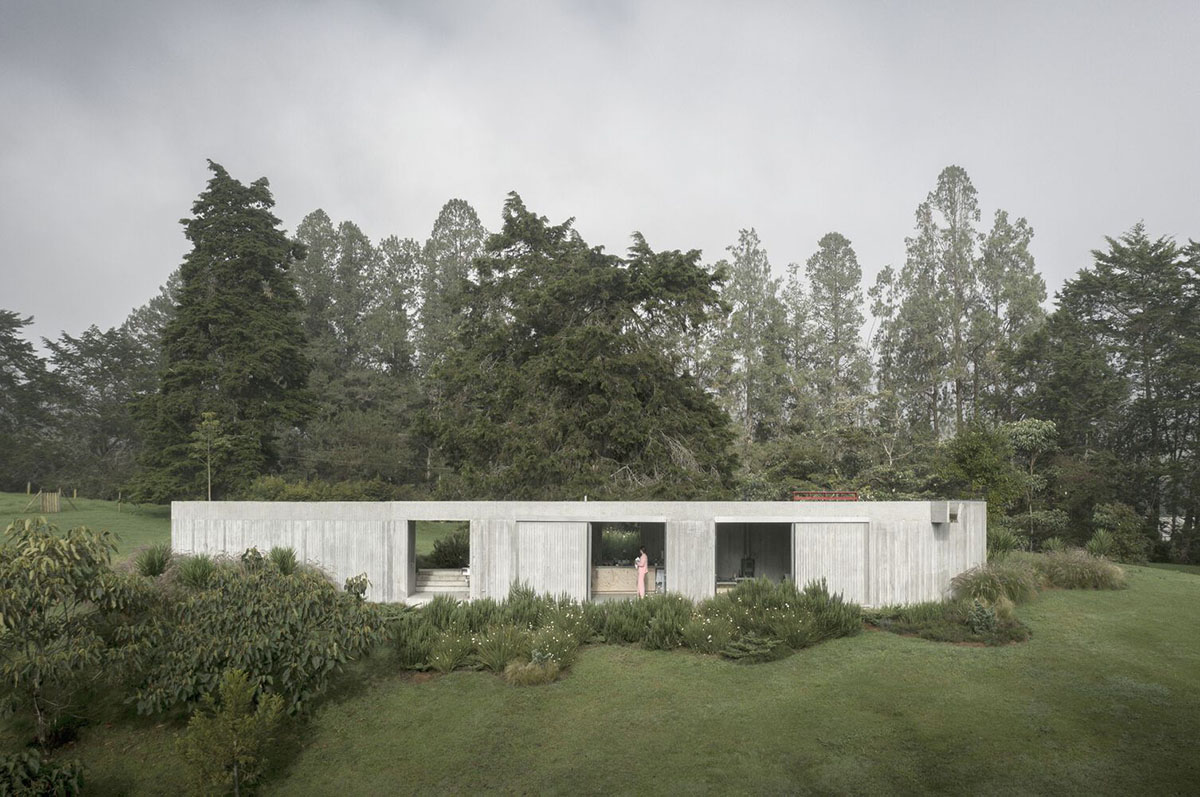
The design goal of the house was quite simple: create the largest possible living spaces as much as possible and capture the views from every possible vista.
The team said that the site was originally a forest clearing used for cattle, the site presented the opportunity to reconfigure the landscape by designing gardens that link both structures.
"The gardens in the slope are planted with species that on a first glimpse seem to be from a much higher climatic zone," added the architects.
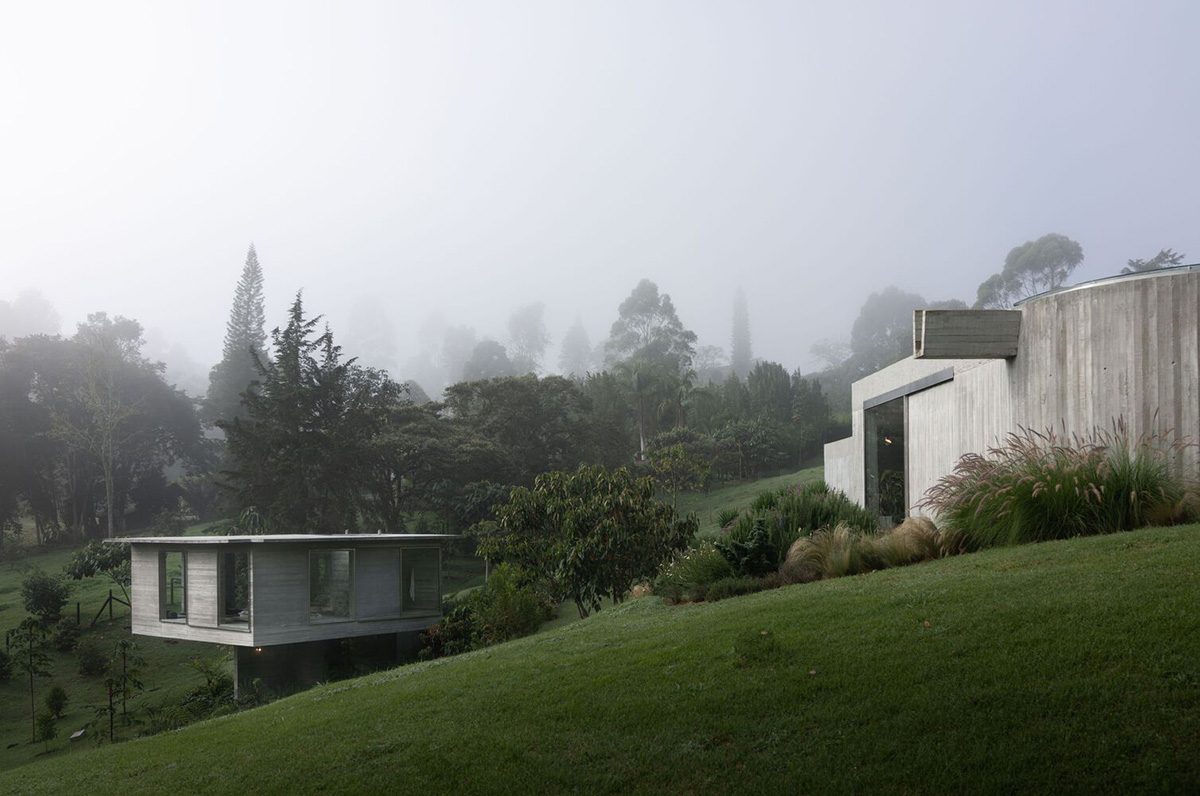
Considering the nature of high altitude alpine plants in the site, the team selected wild orchids, bromelias and other small plants due to their similarity to high altitude plants.
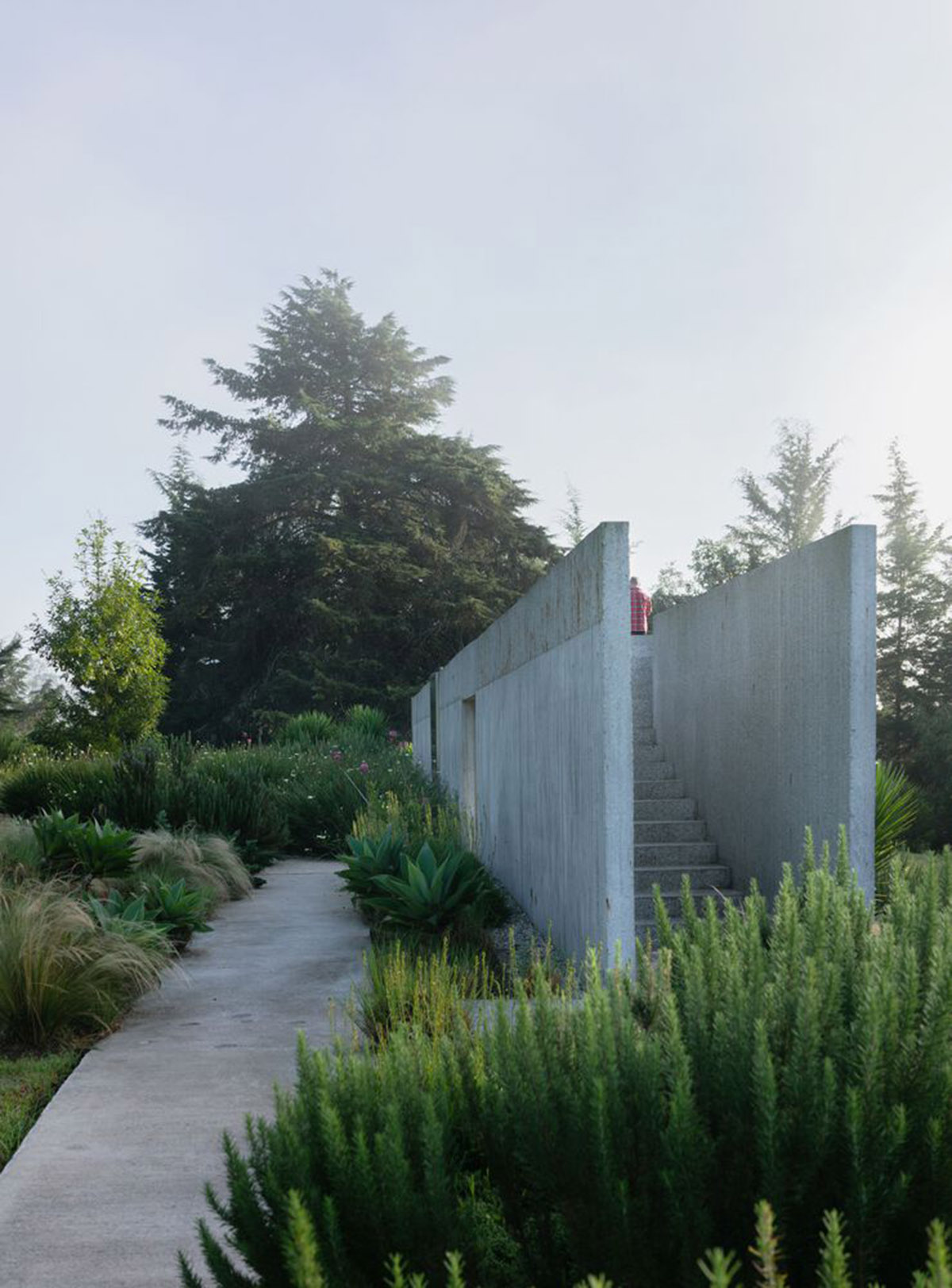
"In a climate that is indeed cold and mountainous, this garden presents a different version of the tropics, intensifying the experience of a garden in the high altitude Andes," the team added.
While one house standing on 4 meters over the terrain on a single column, another elongated house, partially sunken to the ground, is defined by a long retention wall.
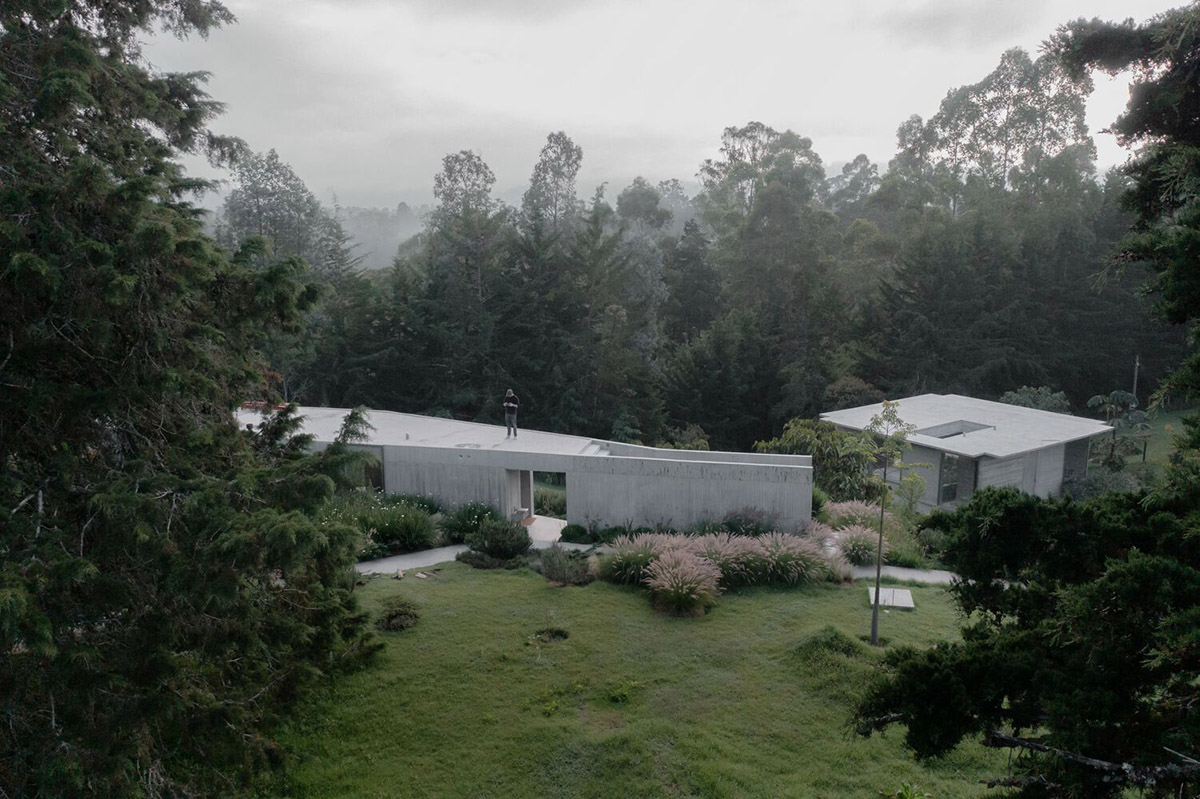
The architects use concrete formwork for both houses and add stainless steel details and windows which are all designed by the architects.
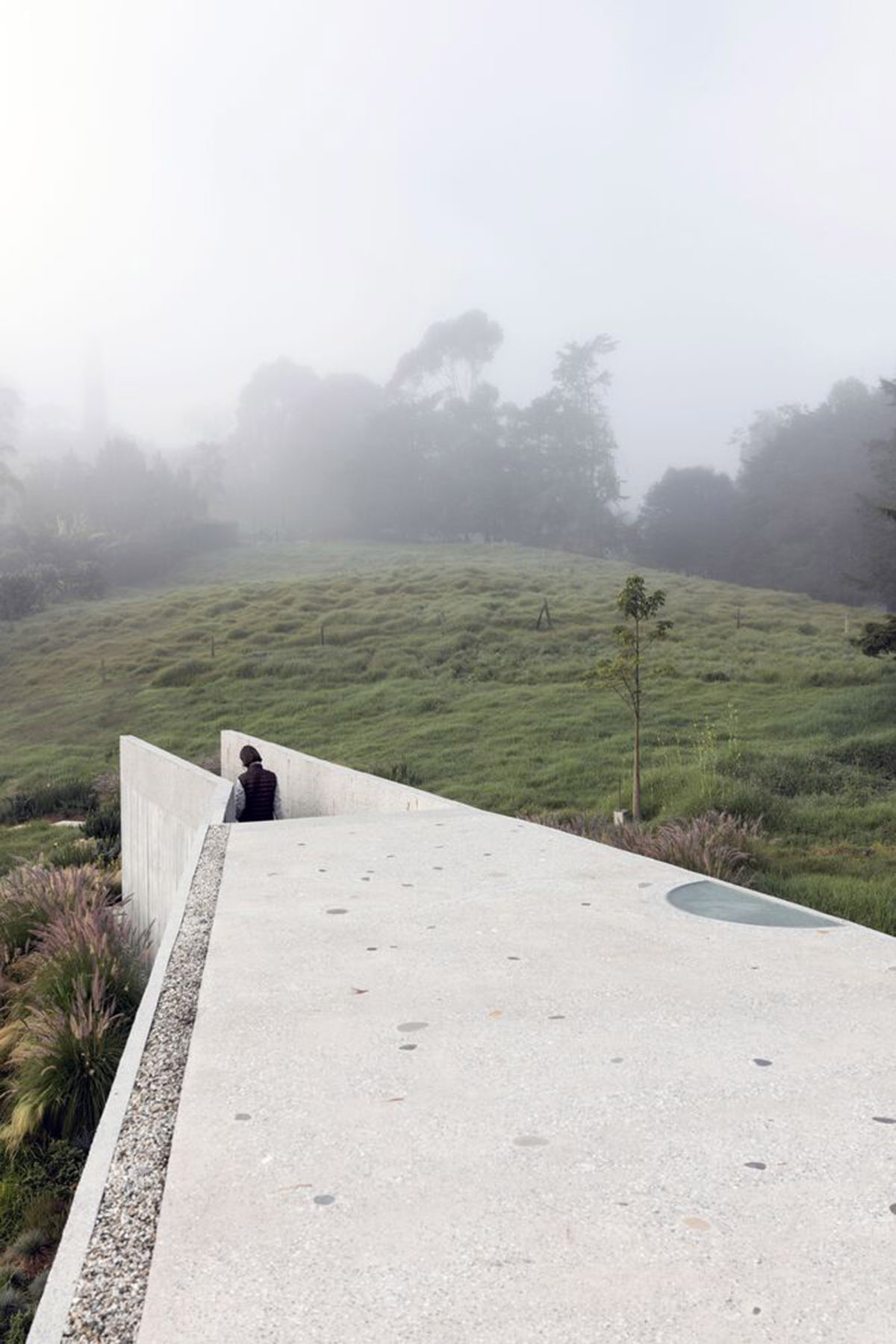
"The experience of the houses differ in the way that the structural solutions create two different climates and relationships with the slope, one closer to the ground, and the other elevated and more open," added the team.
"The gardens link both houses, and the same details and materials in outdoor areas are used indoors, which is part of the experiment in making the houses feel larger, as one of them is just 60 square meters and the other 75."
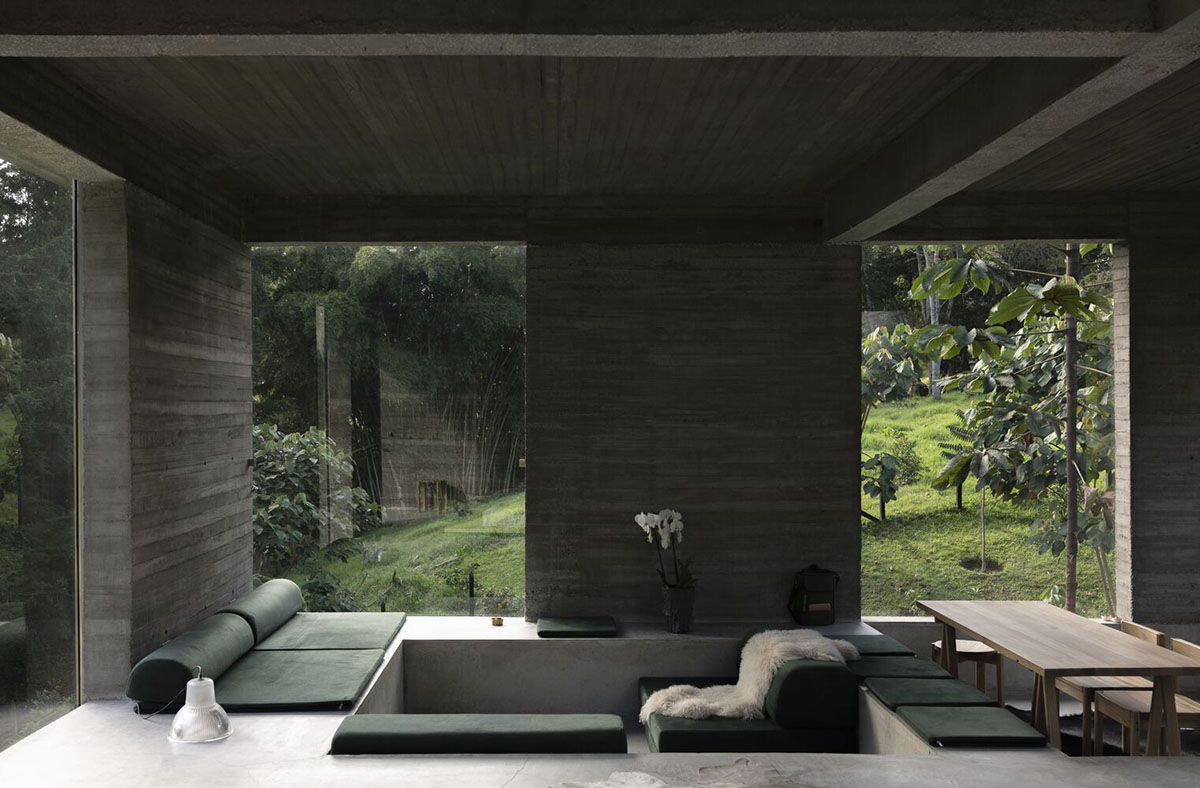
Inside, while floor-to-ceiling glazed windows frame the surrounding forest, curtains, wood furnitures, concrete seating benches add minimalism to the interiors to make the scenery as the protagonist of design.
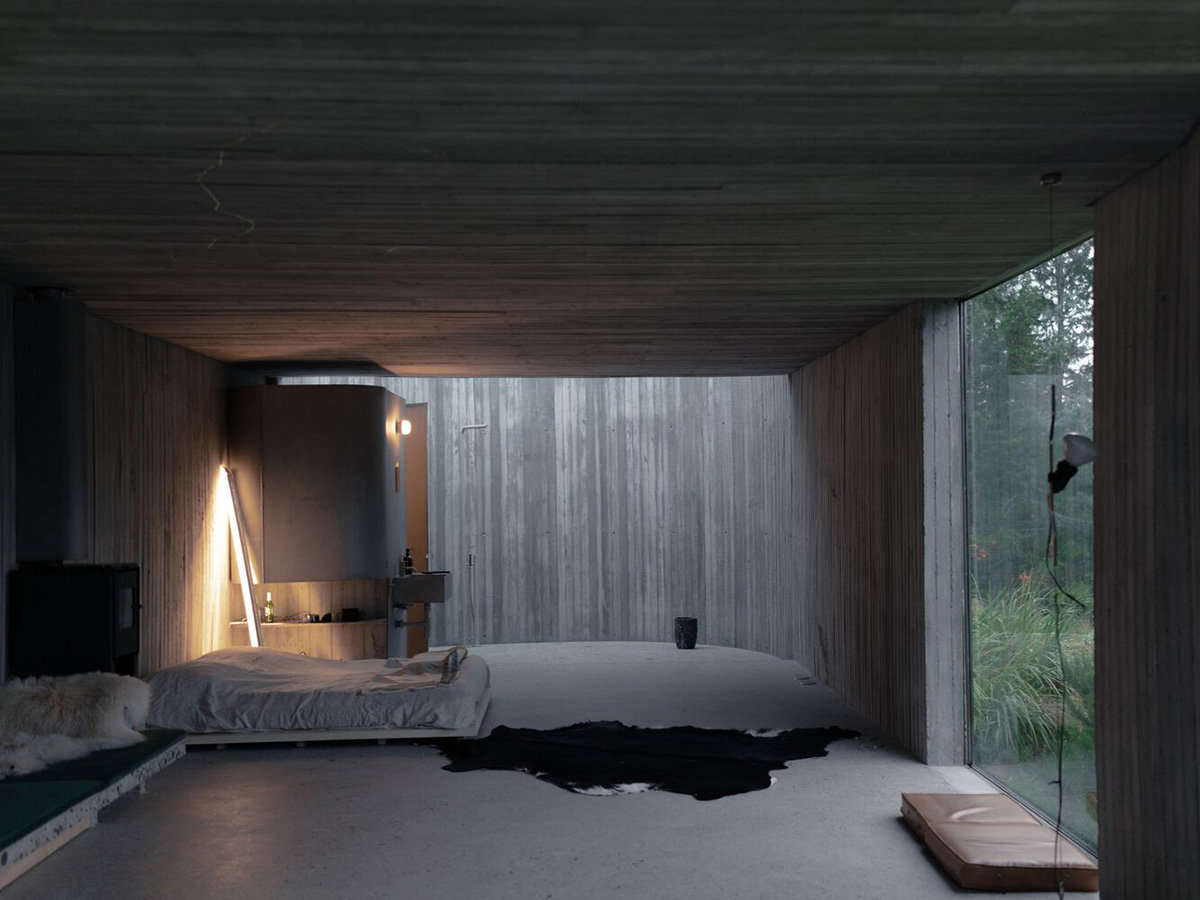
According to the architects, "the two separate structures act as a single house; therefore, they are not an exercise in minimal living, but rather an experiment on how to satisfy the needs of a larger space by relying on the gardens as spaces that can complement the interiors."
Both structures are designed to offer completely different atmospheres by combining opposite ways to relate to the slope and the carefully designed gardens.
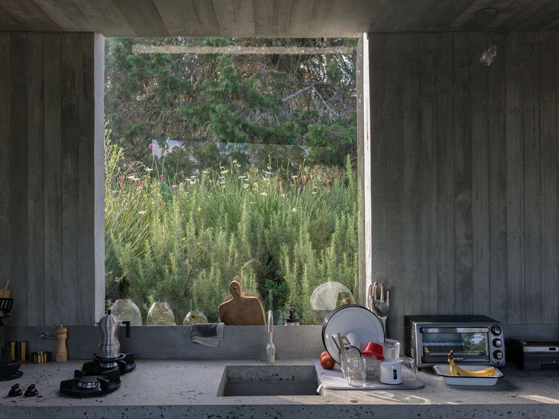
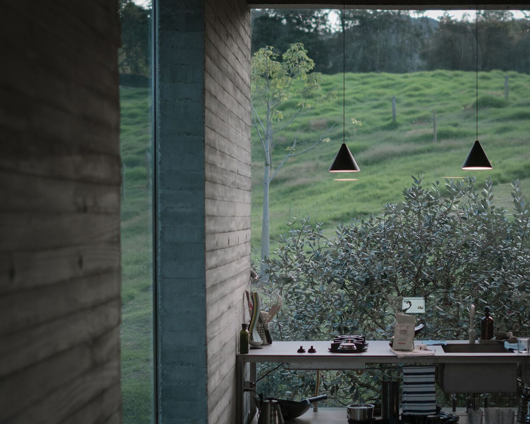
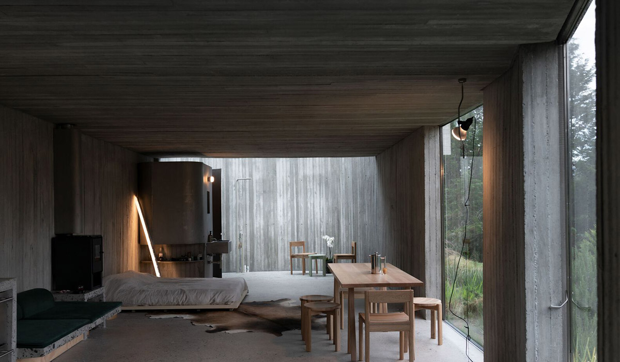
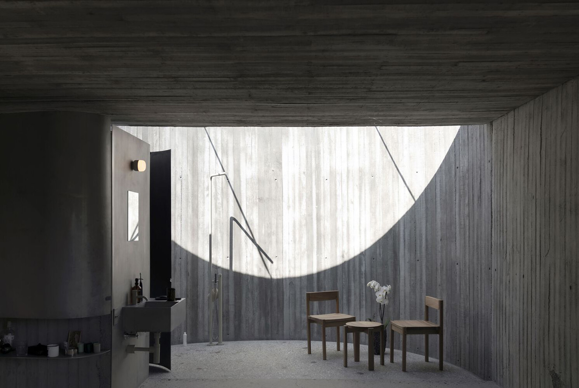
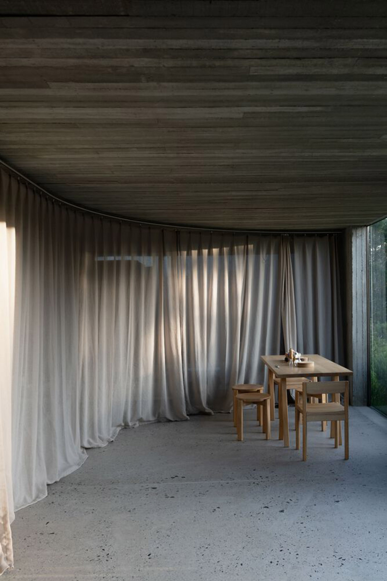
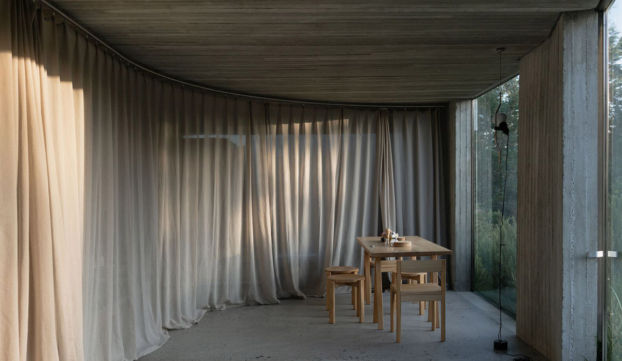
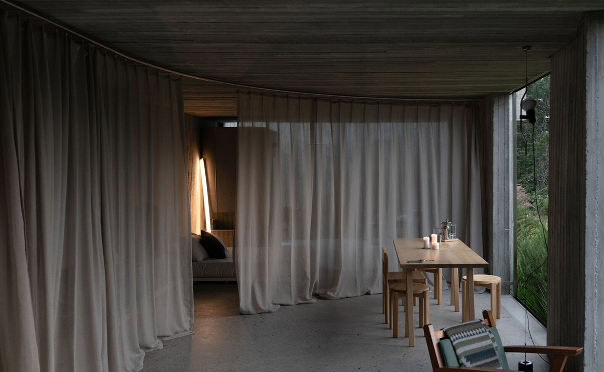
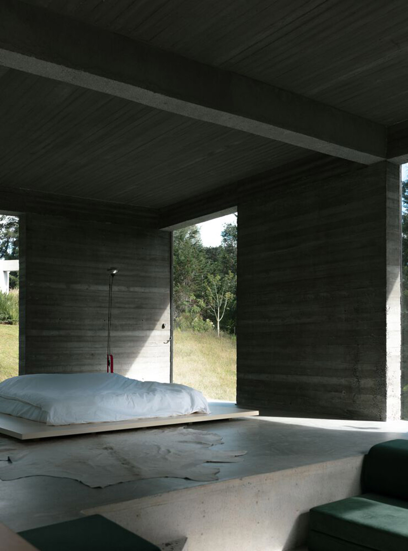
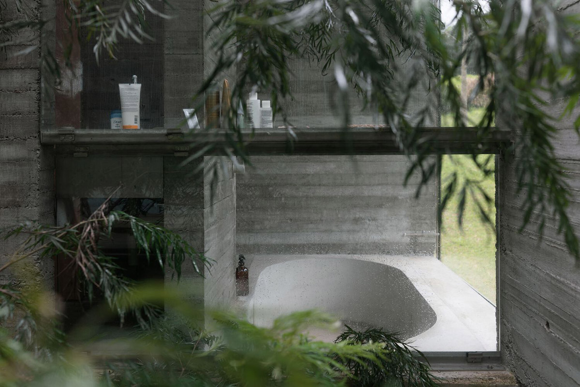
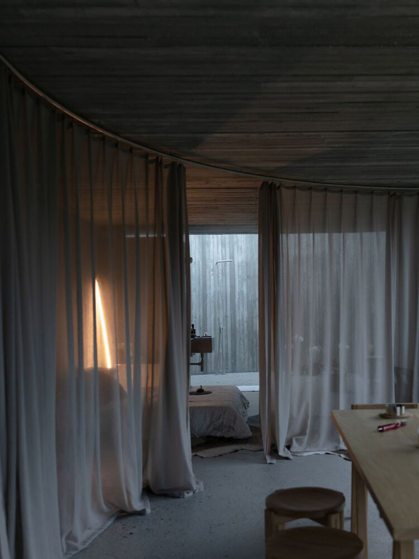
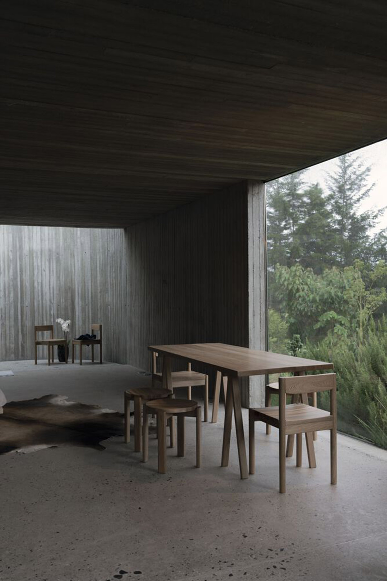
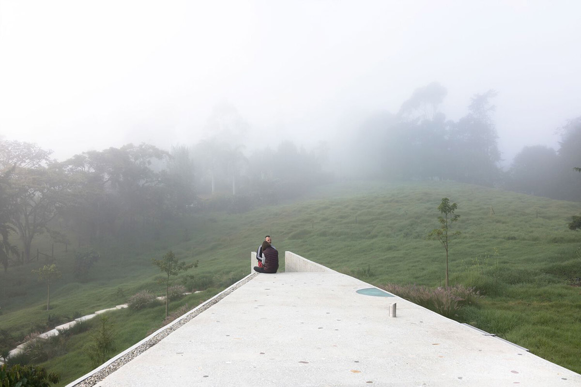
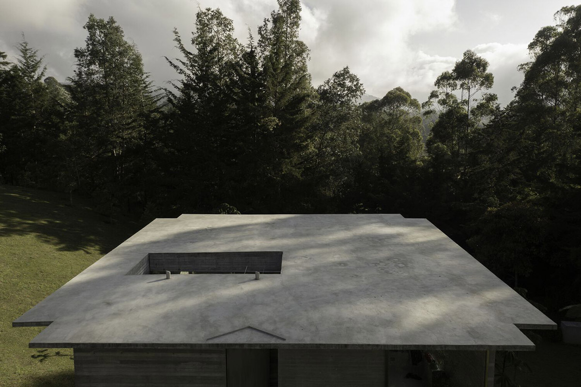
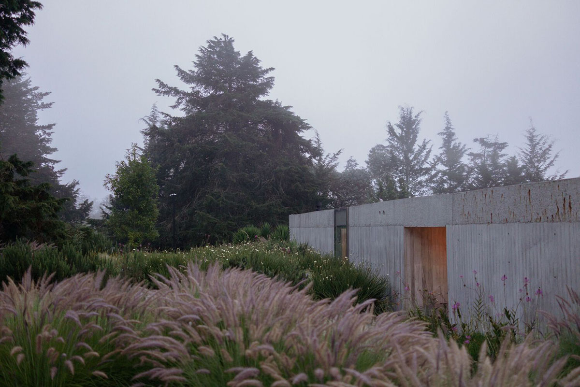
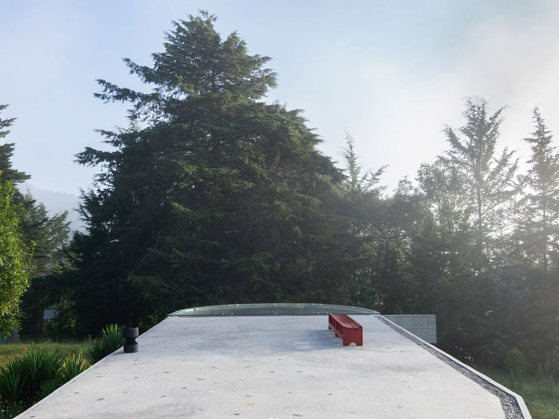
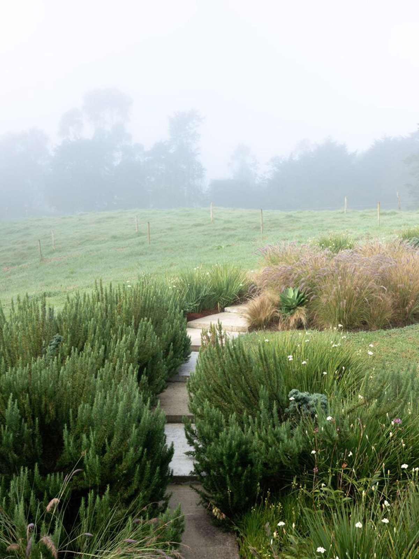
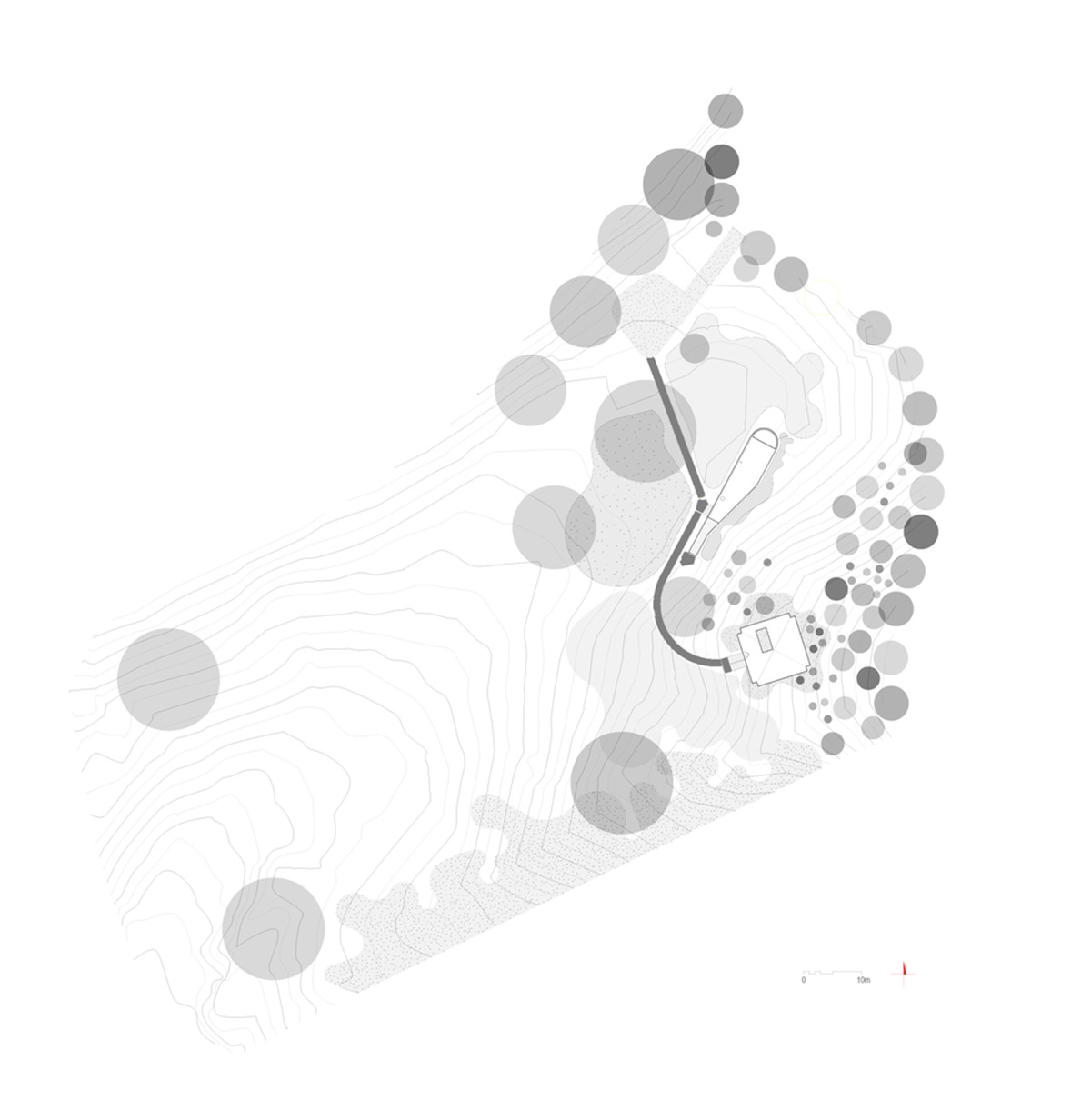
Site plan

Section

Section
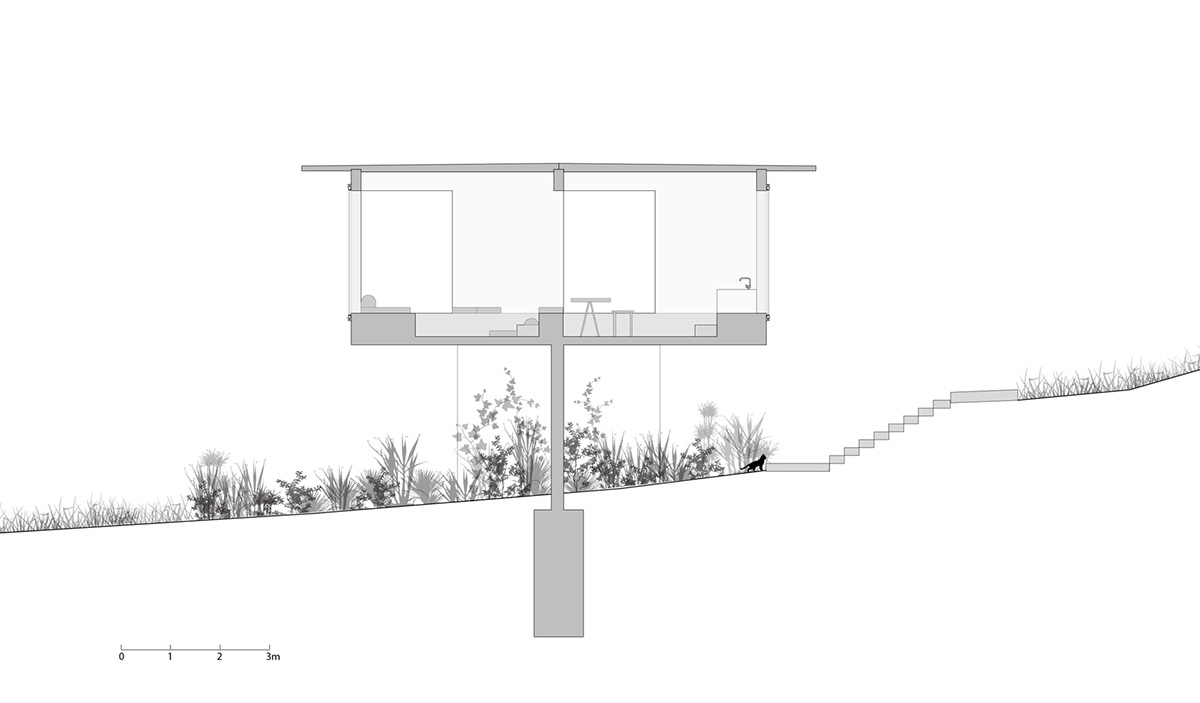
Section
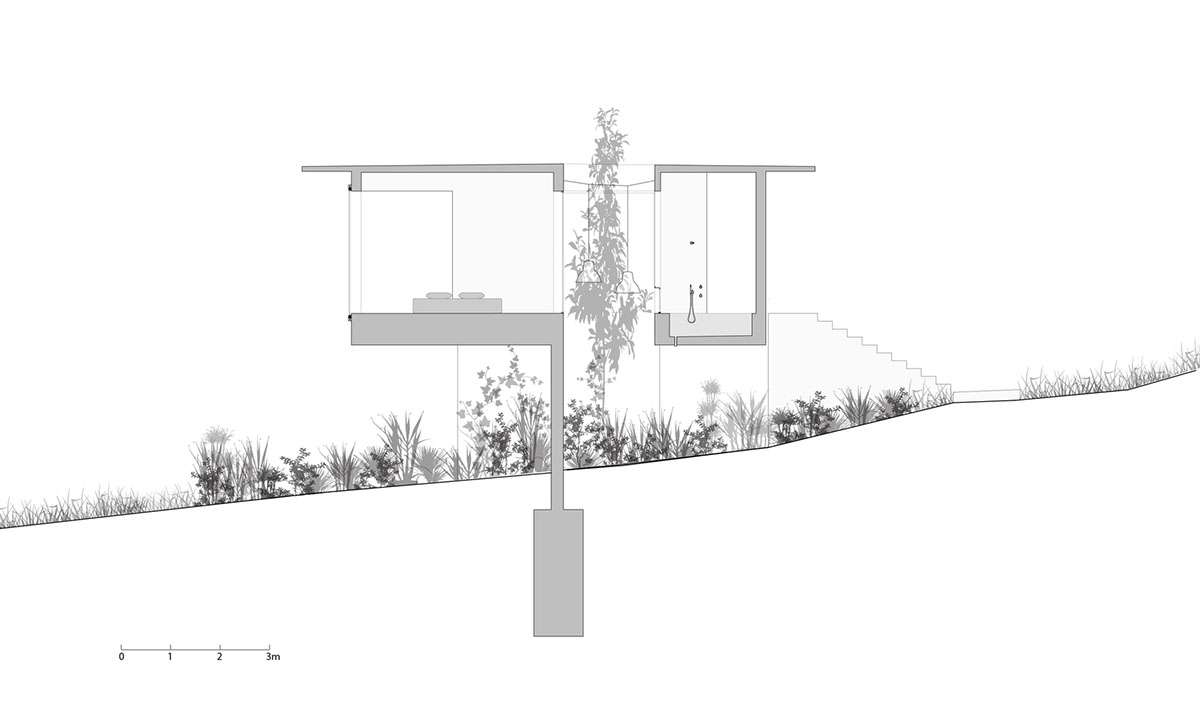
Section
LCLA Office was established to bridge the limits between architecture and landscape architecture. The studio is based in Oslo led by Colombian architect Luis Callejas and Swedish architect Charlotte Hansson.
LCLA office was awarded with the Architectural League of New York Prize for Young Architects in 2013 and selected as one of the world’s ten best young practices by the Iakov Chernikhov International Foundation in 2010.
Project facts
Project name: Ballen House
Architects: LCLA Office and Clara Arango
Location: Retiro, Colombia.
Date: 2021
All images © Luis Callejas
All drawings © LCLA Office and Clara Arango
> via LCLA Office and Clara Arango
