Submitted by WA Contents
VTN Architects completes Vedana Restaurant in Vietnam, a tallest bamboo structure of the studio
Vietnam Architecture News - Jan 26, 2021 - 15:21 12957 views
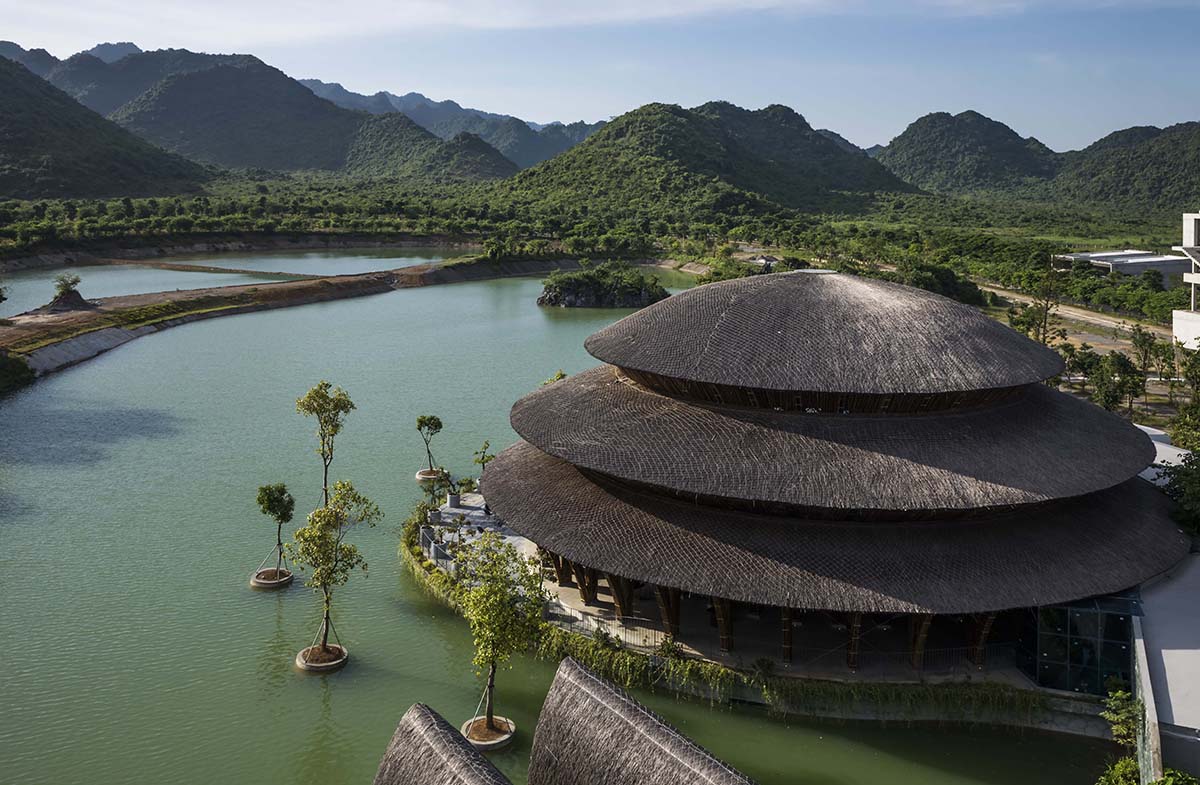
Vietnamese architecture firm VTN Architects (vo trong nghia architects) has completed a restaurant with three ring-shaped roofs in Cuc Phuong Commune, Nho Quan Rural District, Ninh Binh Province in Vietnam, which is the tallest bamboo structure of the studio to date.
Named Vo Trong Nghia, the 1,000-square-metre restaurant has been nestled at the edge of Cuc Phuong, a forest situated in the foothills of mountains and diverse vegetation. Vedana Restaurant has been designed as a part of the Vedana Resort masterplan.
VTN Architects won the WA Awards in the 36th Cycle with 3 projects: Nocenco Cafe, Farming Kidergarten, Chicland Hotel In Danang from Vietnam. VTN Architects is Professional Member of World Architecture Community.
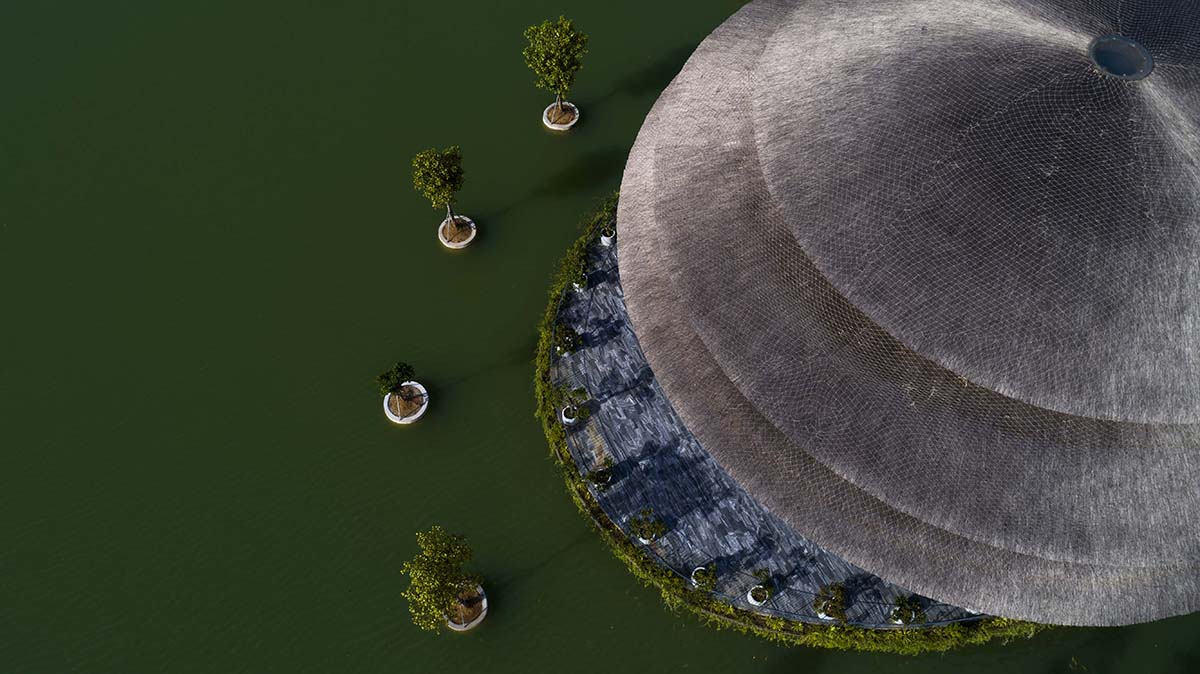
VTN Architects was in charge of both projects. The resort was designed with a capacity to accommodate up to 1350 people in 135 villas, five condotels, and eight bungalows.
As a significant structure, the restaurant is located in the center of the resort. The space is used for all-day dining but can be converted to host larger events such as weddings, among other purposes.
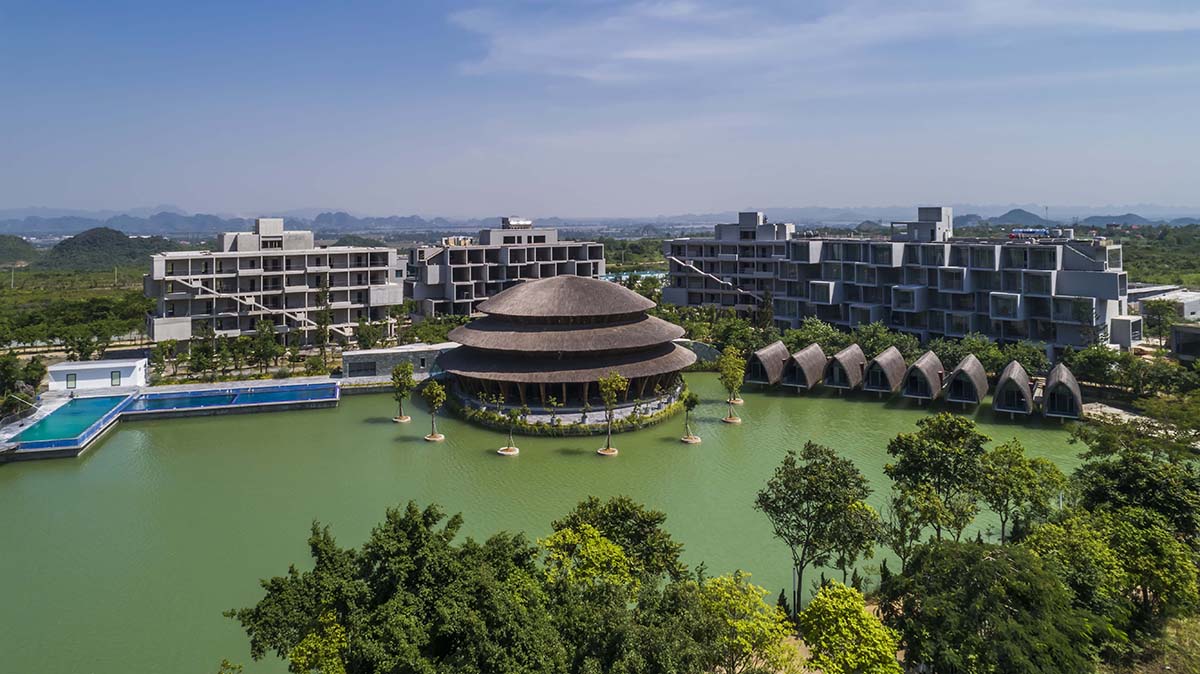
The three-gabled circular roof, spanning as large as 1050 square meters, is assembled from two stacked ring-shaped roofs and a dome roof on top, that is detached by light strips, respectively.
The biggest radius measures at around 18 meters while the structure height stands at almost 16 meters, which makes VTN Architects’ highest bamboo structure to date.

VTN Architects is inspired by traditional architecture to create this stepped roof, the roof is made of 36 modular frames that appear like a multi-level structure, yet they are on a single floor.
The restaurant is positioned strategically next to an artificial lake that functions as a natural air-conditioner.
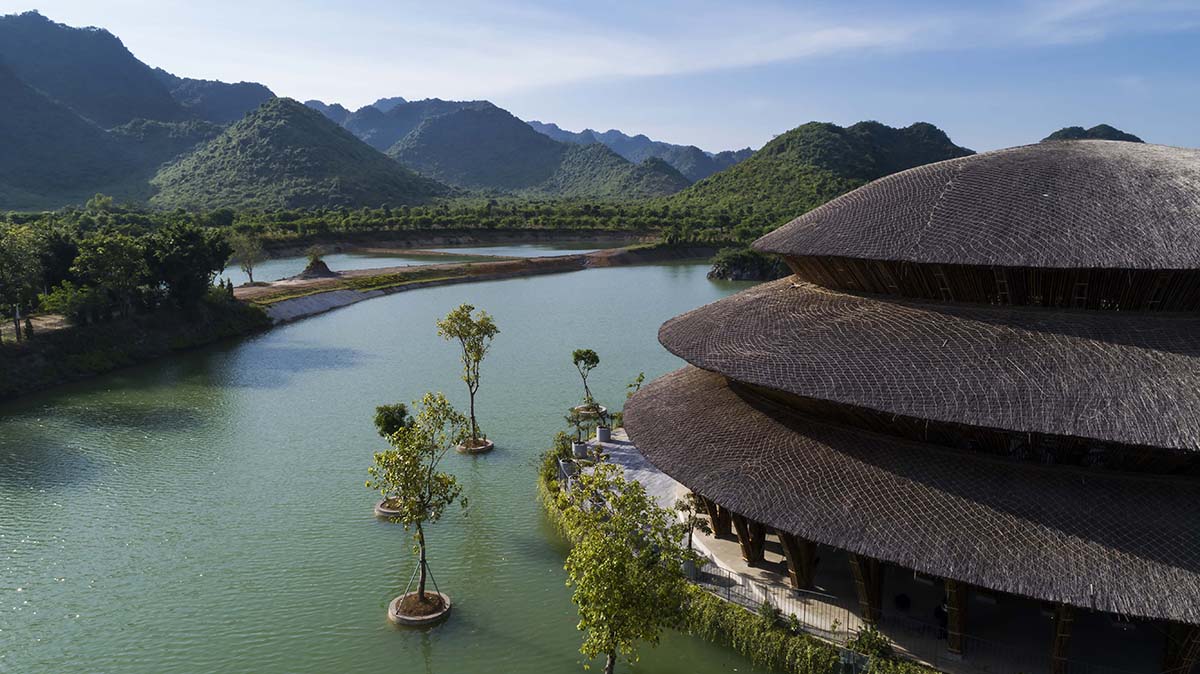
"Making use of the lake is essential concerning the hot and humid weather during the summer in Cuc Phuong Commune in particular and northern Vietnam in general," said VTN Architects.
"Additionally, the lake is also a huge reservoir to store rainwater and groundwater from the mountains."
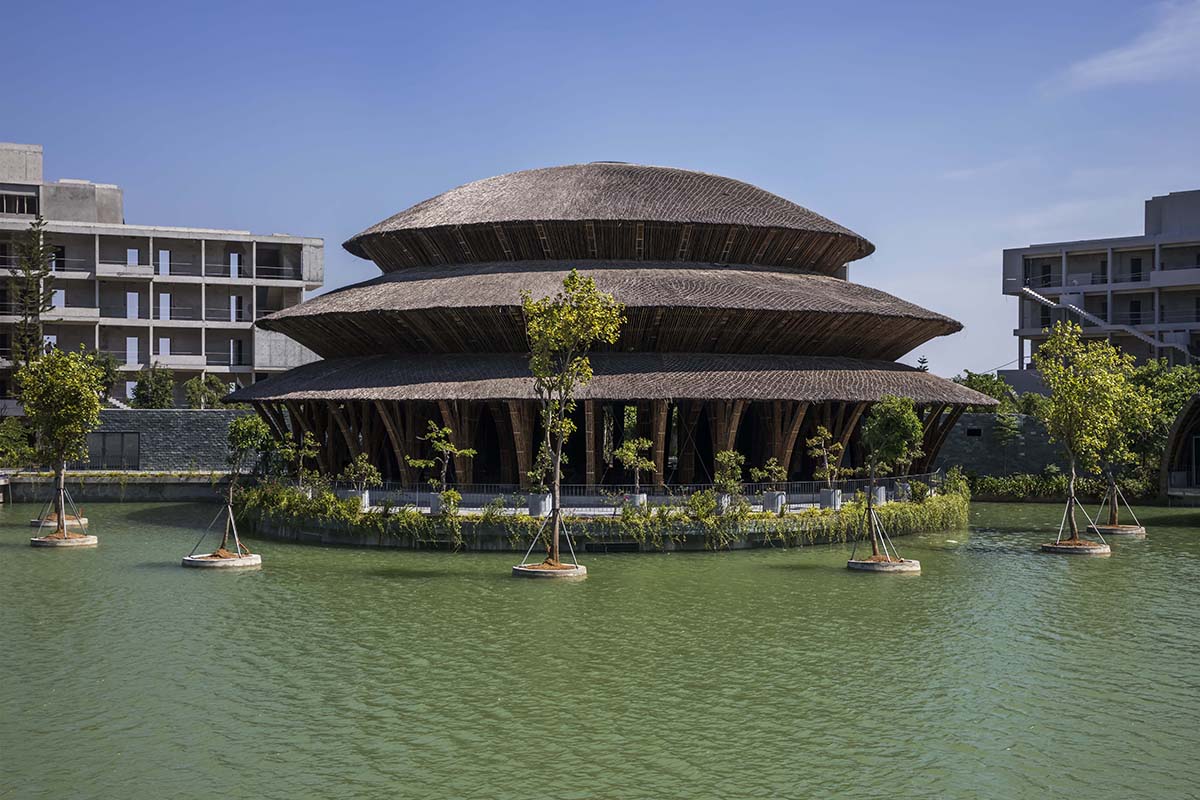
"Subsequently, the lake is utilized for irrigation of all plants on the 16.4 hectares site, including around 15000 blossom trees as a part of the resort’s long-term plans. Having that in mind, the restaurant is positioned in the middle of that resort’s blossom forest," added the firm.
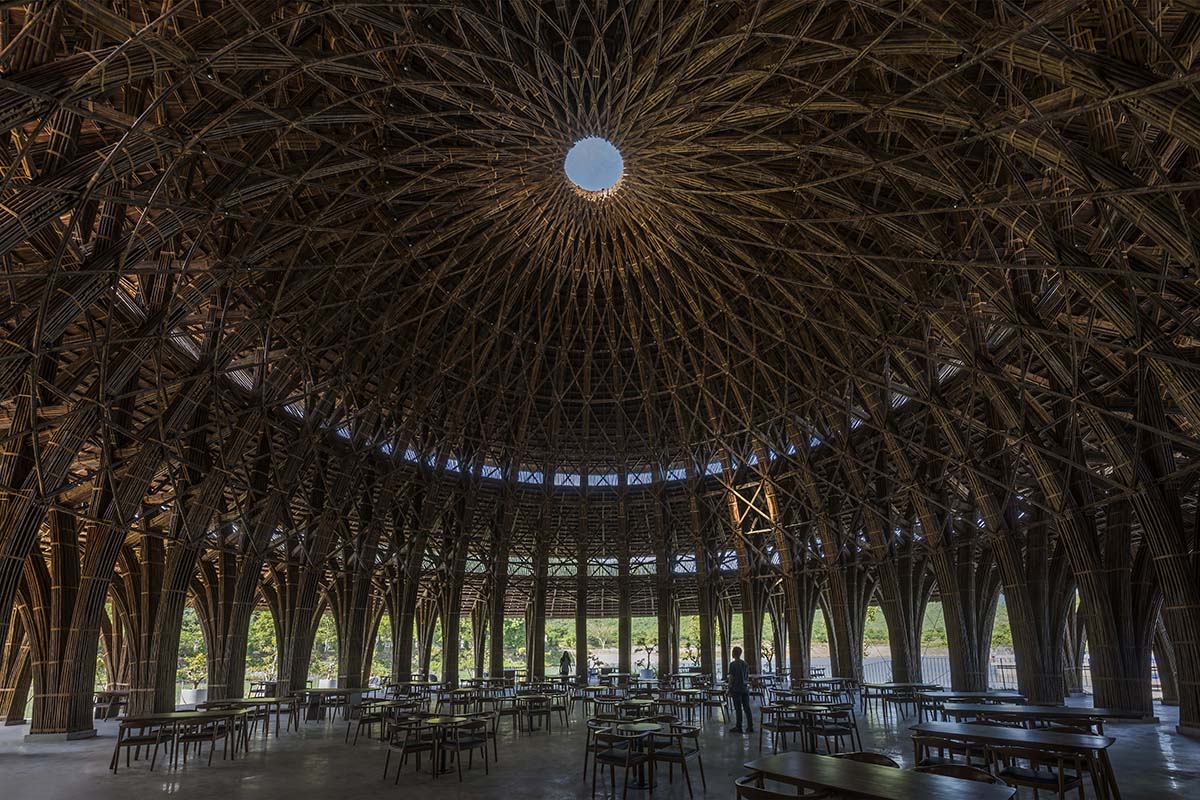
The view towards the blossom forest, the mountains, and the lake are omnipresent for visitors even from the middle of the dorm-shaped structure.

Thanks to the openness of the restaurant, the indoor space ascends slowly to the outdoor space via a semi-outdoor space, creating a rich spatial experience for visitors.
Visitors can feel both the interior and exterior space, as well as the inside of the bamboo architecture and the outside consisting of the mountains and lake at the same time.
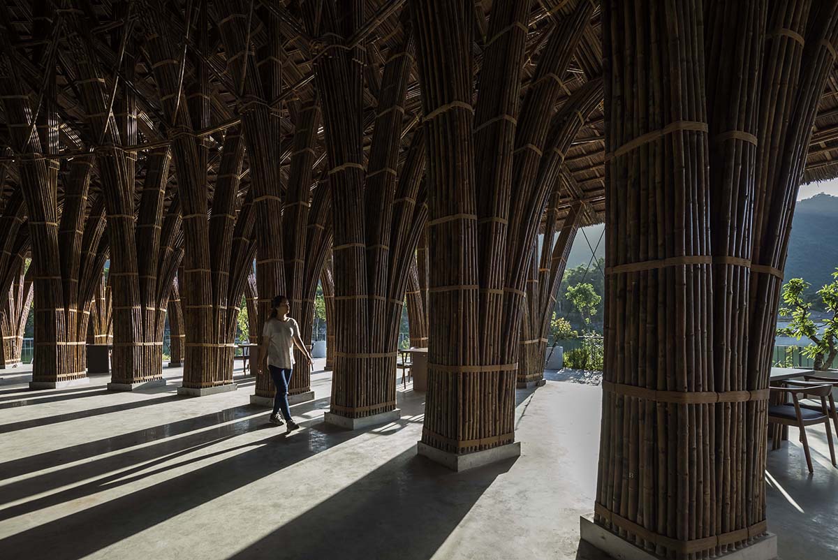
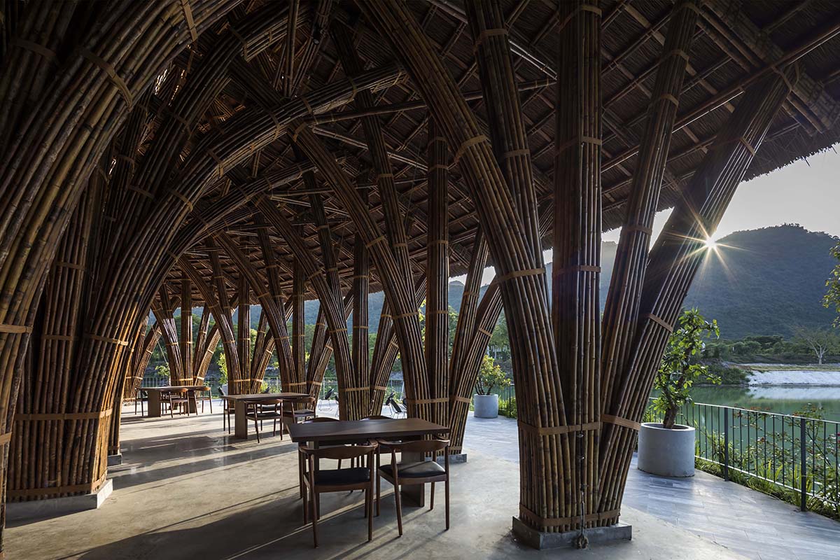
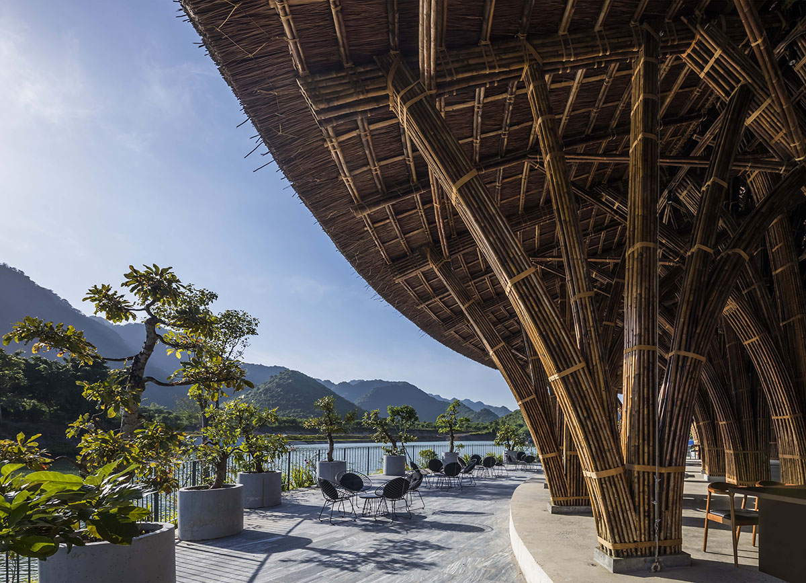
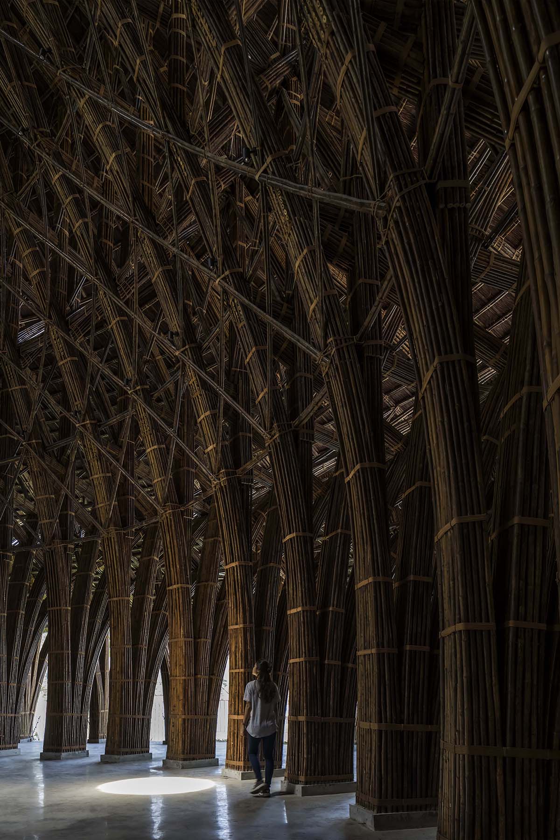
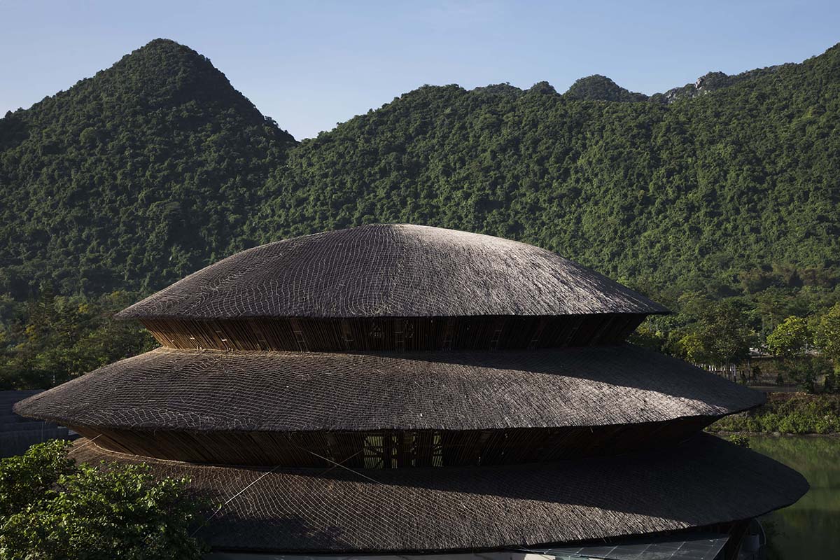
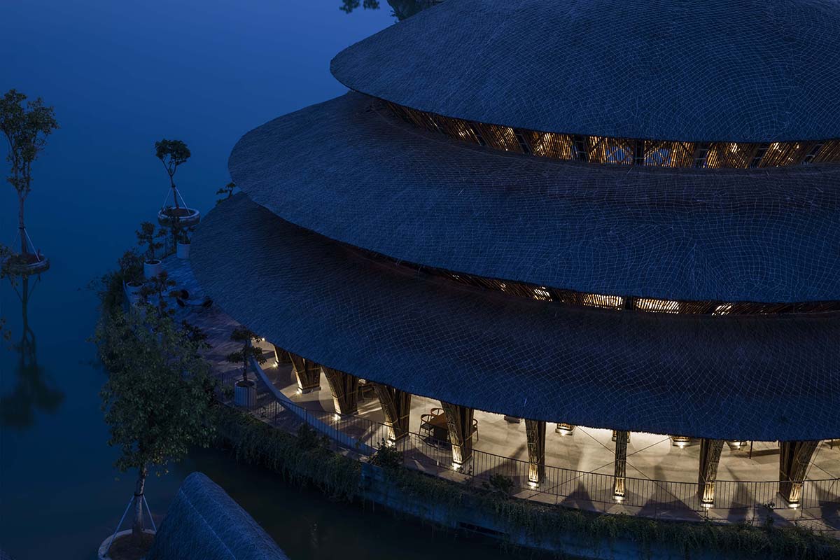
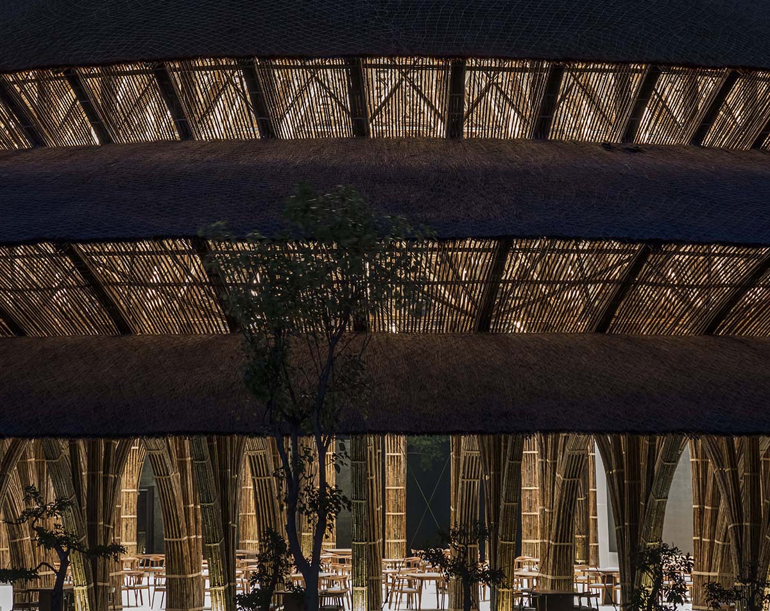
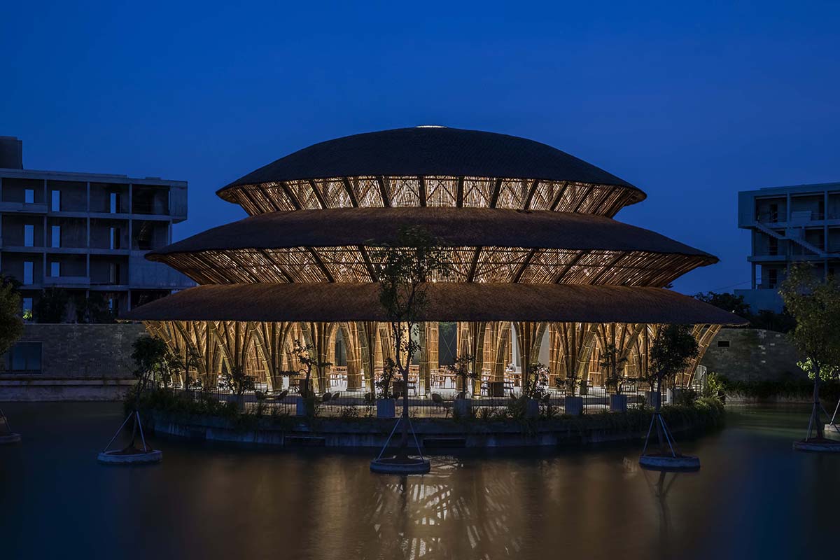
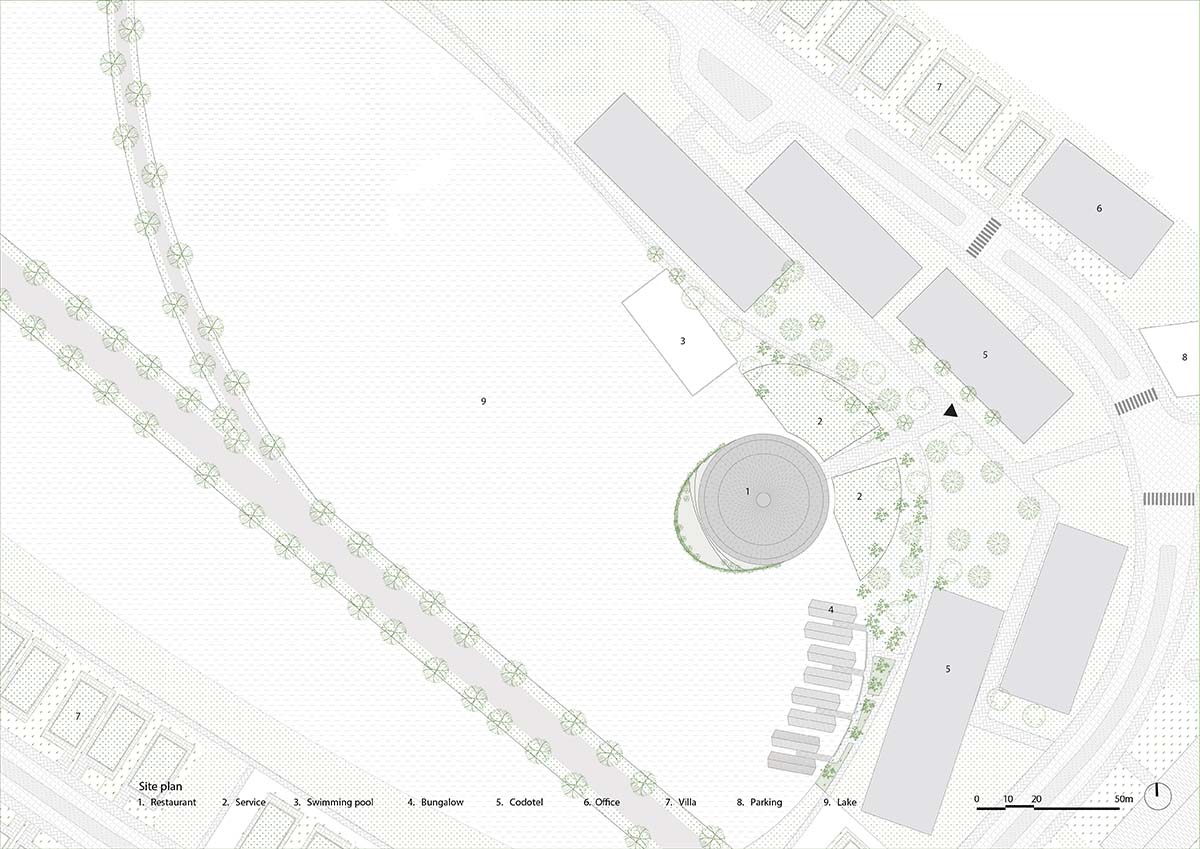
Site plan

Floor plan
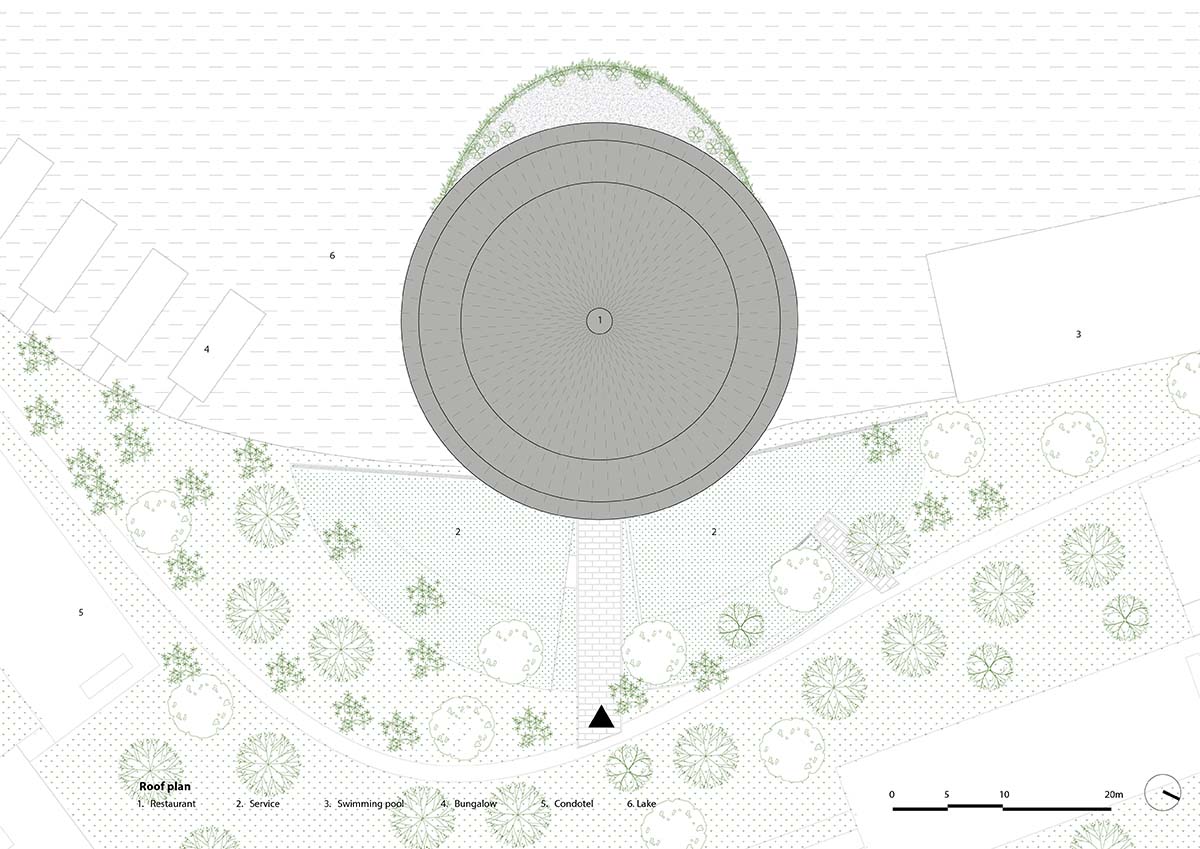
Roof plan
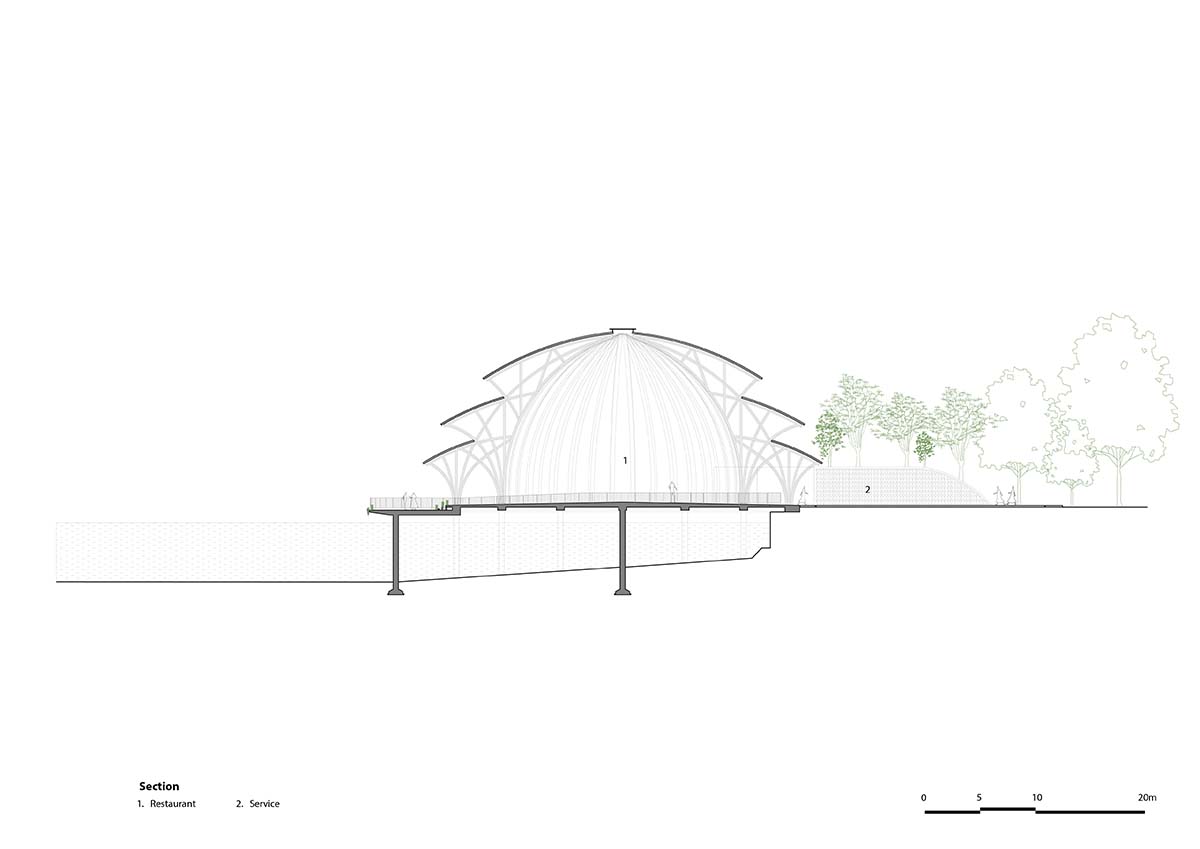
Section
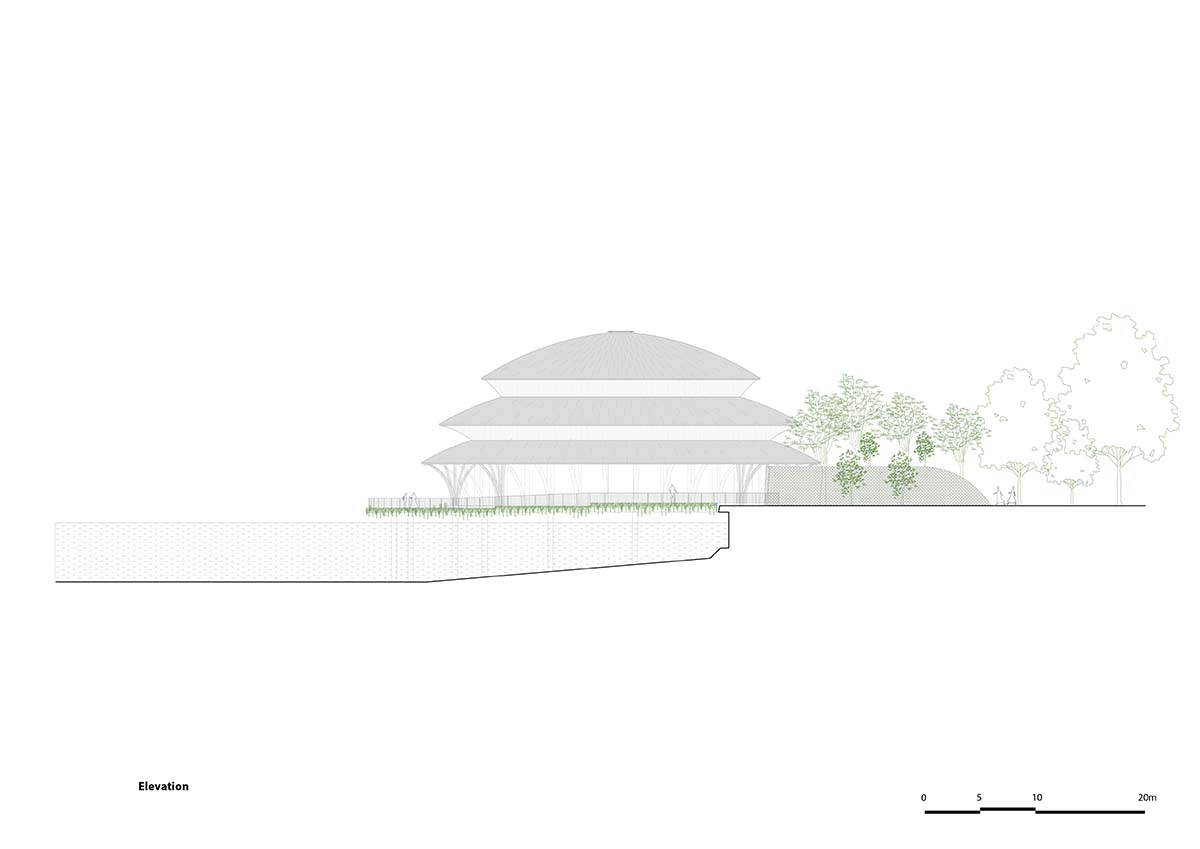
Elevation
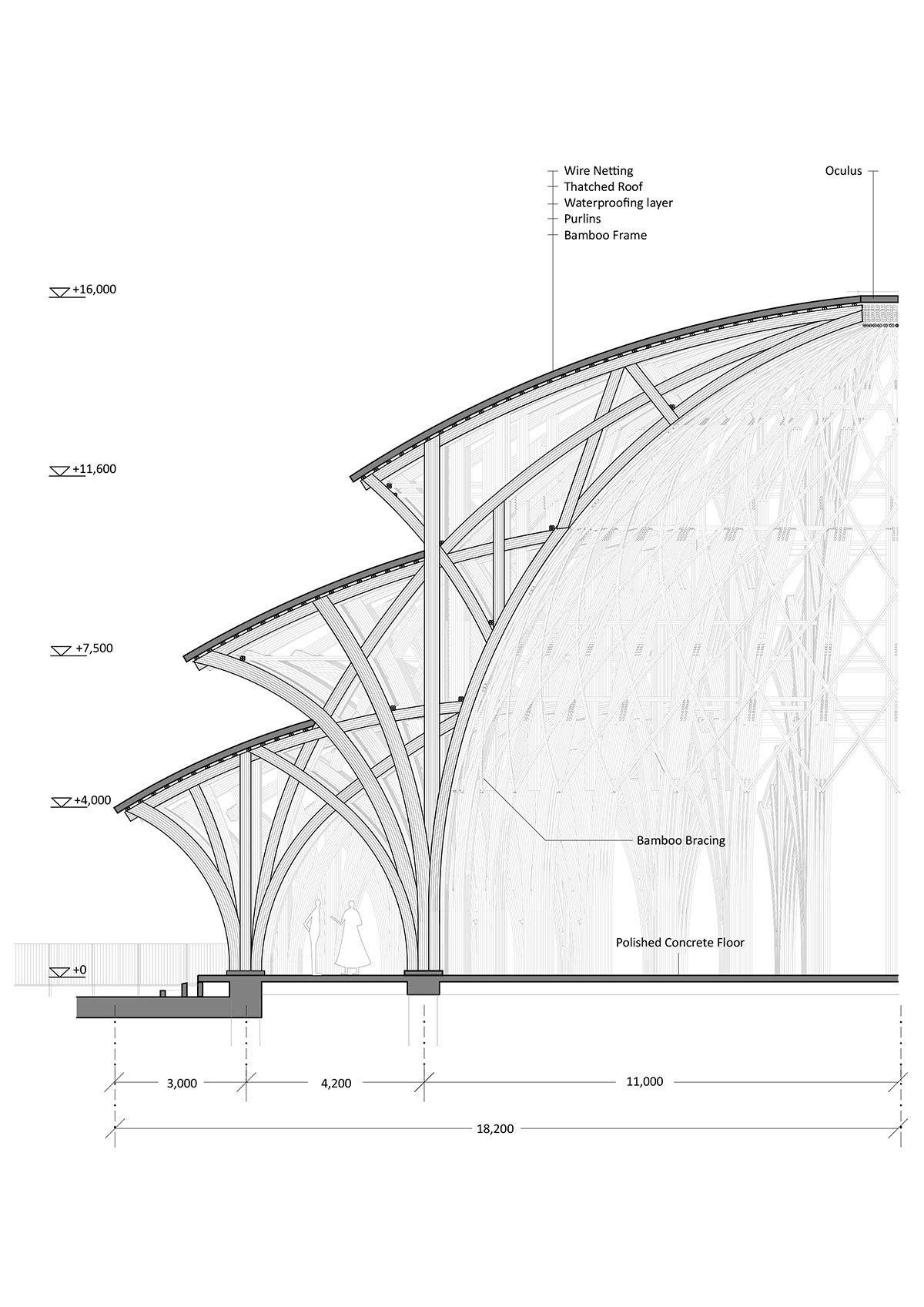
Section perspective
Project facts
Principal Architect: Vo Trong Nghia
Design team: Nguyen Tat Dat, Nguyen Duc Trung, Tu Minh Dong, Nguyen Tan Thang
Completion: October 2020
Program: Restaurant
Location: Cuc Phuong Commune, Nho Quan Rural District, Ninh Binh Province
GFA: 1000 sqm
Bamboo Contractor: VTN Architects
All images © Hiroyuki Oki
All drawings © VTN Architects
> via VTN Architects
