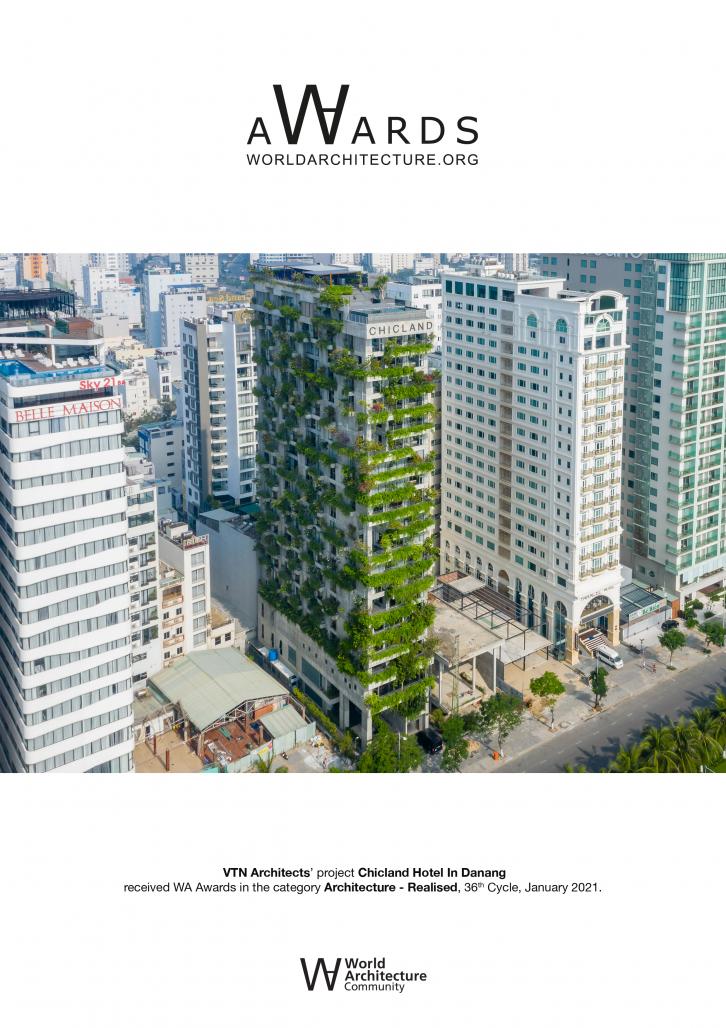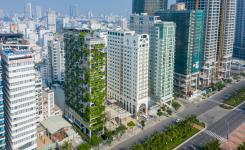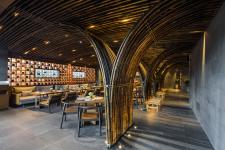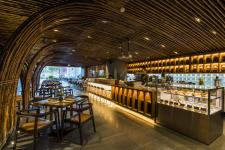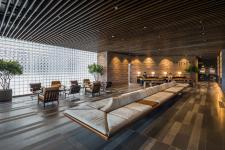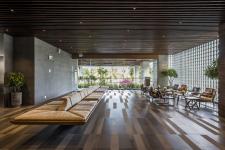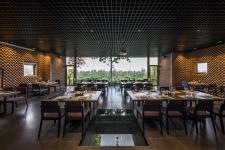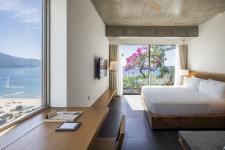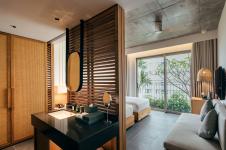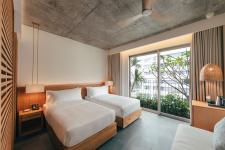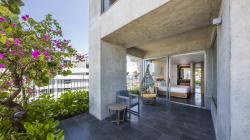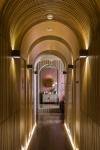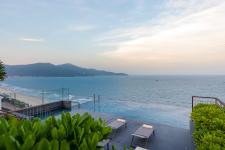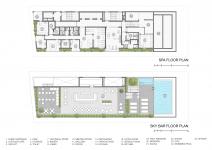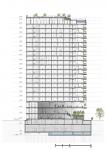Da Nang is one of the most famous tourist cities in Vietnam. The main city road Vo Nguyen Giap lays along 30km coastline, which has a beautiful sea view, bright sunlight, cool win and fresh air. Our project is located on Vo Nguyen Giap road and faces directly to My Khe Beach, about 100 m to the sea. With site area at 699 sqm, it is an ideal position for hospitality business.
Chicland Hotel is designed to meet business requirement of the client but doesn’t confine architecture itself to the normal commercial style. All vertical technical parts are moved to the North area to assure the clear sight of view (in the near future, there’s an upcoming a high rise building next to our project on the north). Other vertical facades are covered by a sudden inspirational system of alternate tree pots which is integrated into balconies or sliding part of hotel rooms. That greenery system has a simple design and is easy to operate and maintain.
Total floor area of the hotel is 10495.45 sqm, it has 153 rooms from standard to apartment type on 21 stories with standard facilities such as: garage basement, technical & service basement, coffee house, lobby area, restaurant, spa and skybar. Chicland hotel's entrance sits directly off the promenade alongside the popular My Khe Beach, coffee house on first floor with a series of bamboo arches merging with the bamboo posts that line the ceiling of the coffee bar to create a cozy feeling. The lobby area is located above on the first floor, above this on the third floor is the restaurant, with glazed cut-outs in the floor that can be walked over and give down into the lobby. Above these more public areas, the bedroom floors follow a standard floorplan, with smaller rooms sitting off a corridor opposite an elongated circulation core. Larger apartment-style suites wrap around the tower's eastern corner and every room has its own garden. Spa space, infinity pool are located on the top floor and skybar on the rooftop.
Thanks to the greenery facade, all rooms have a nice view whether facing the sea or the adjacent land. Besides of high aesthetic, the greenery system also creates microclimate for the building and makes interior space cooler. The plants used in the project are tropical plants and are suitable to marine climate such as: cymbidium hybrid, tournefortia argentea, ficus superba, bougainvillea, pluchea indica...etc.
The wall are made of concrete as a main material and covered by tropical greenery system. That green facade inspirits for interior design. Furniture and interior materials are made from local or natural material: wood, stone, bamboo, rattan... Guest room is designed with an open restroom connected to bedroom. All guest rooms use maximum glass door system to provide nature light, view and benefit from greenery facade.
Chicland Hotel will be an icon of green building for the city and bring a new angle of architecture design.
2015
2019
- Project name : Chicland Hotel in Danang.
- Location: No.210 – Vo Nguyen Giap Street, Phuoc My Ward, Son Tra District, Danang, Vietnam.
- Status: Finished (6/2019).
- Site area: 699 m2.
- Gross floor area: 10495.45 m2.
- Number of Rooms: 153 rooms.
- Building height: 72m.
- Client: CHIC-LAND JSCo.
- Main Contractor: Hicon
- Mechanical & Electrical Engineer: NDC Consulting JSCo.
- Civil & Structural Engineer: SMT Viet Nam JSCo.
- Photographs: Hiroyuki Oki & Ha Tien Anh
- Architecture Firm: VTN Architects (Vo Trong Nghia Architects).
- Principal ( architect & interior): Vo Trong Nghia.
- Design Teams:
+Concept Design:Takashi Niwa, Nguyen Van An, Mai Lan Chi
+Basic Design : Ngo Thuy Duong, Nguyen Van An
+Interior Design: Ngo Thuy Duong, Nguyen Van An, Takashi Niwa, Koji Yamamoto
+ Details and Supervision : Ngo Thuy Duong, Nguyen Van An
Chicland Hotel in Danang by VTN Architects (Vo Trong Nghia Architects) in Vietnam won the WA Award Cycle 36. Please find below the WA Award poster for this project.

Downloaded 82 times.
Favorited 4 times

