Submitted by LENNIE ARAUJO
Nicholas Burns' Chapel and Meditation Room beautifully becomes one with the landscape
Portugal Architecture News - Mar 05, 2021 - 15:05 6678 views
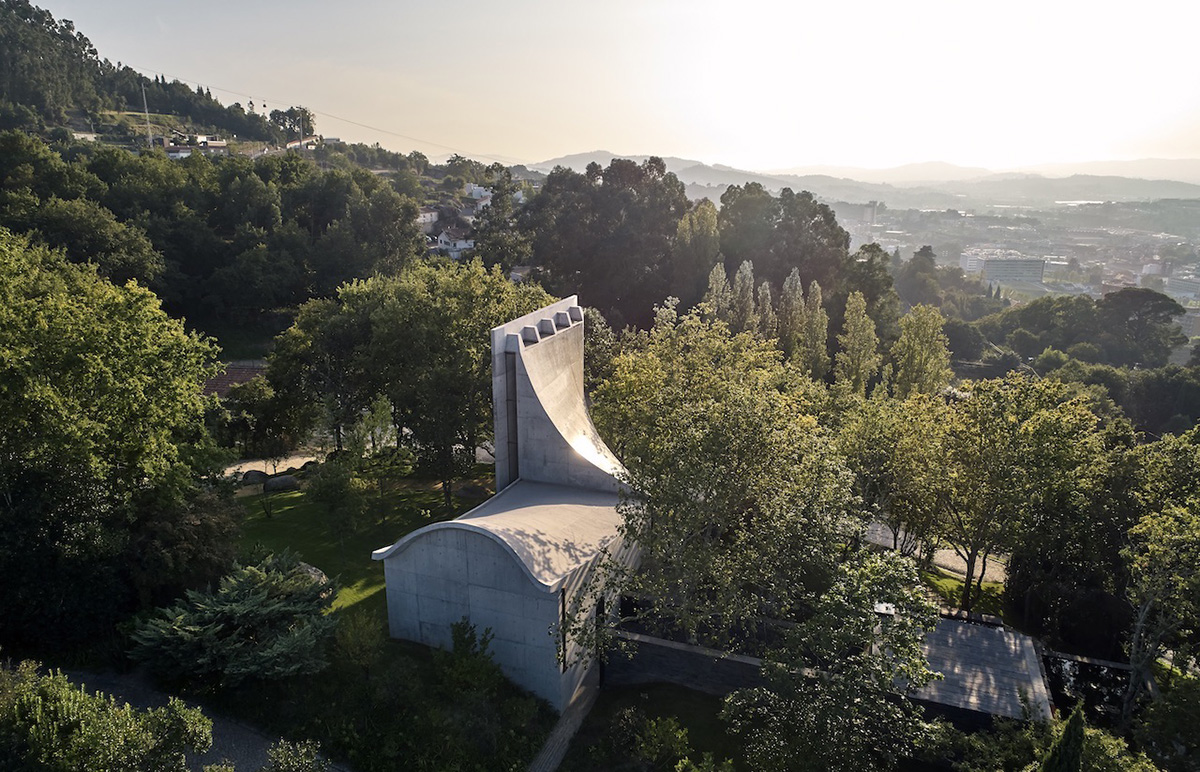
As architects we are often asked by clients to design a building with certain qualities; to make a statement. Australian-born architect Nicholas Burns took advantage of the site to design the Chapel and Meditation Room within a private estate in northern Portugal per his client's requirements, in an unobtrusive, efficient manner.
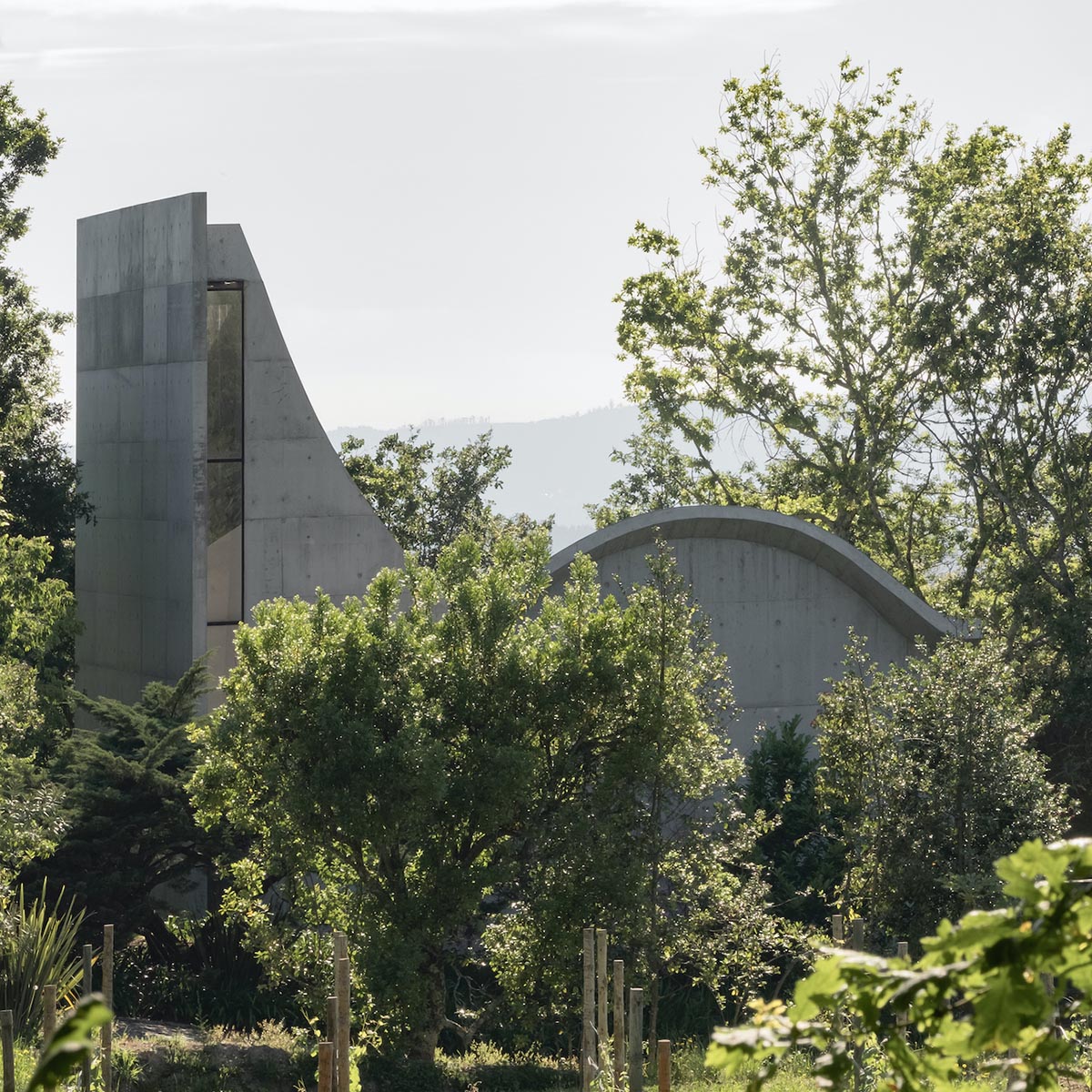
The resulting chapel design is clearly a response to the site whilst still allowing the function of the building with the idea that the landscape will grow around and envelope the building with time and become part of it.
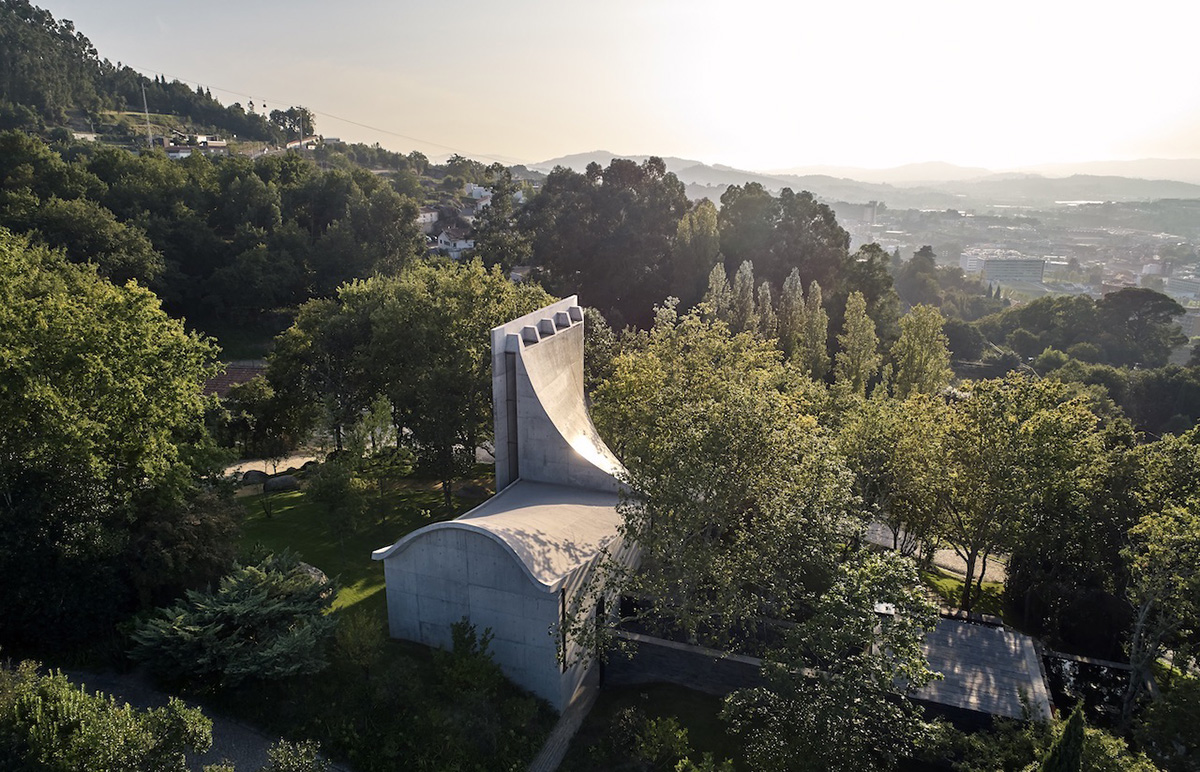
Its form responds directly to this setting, with a curving exterior that creates a groove between the boulders and tree trunks. The design succeeds with minimum disturbance to the surrounding nature to make the chapel appear as part of the landscape.
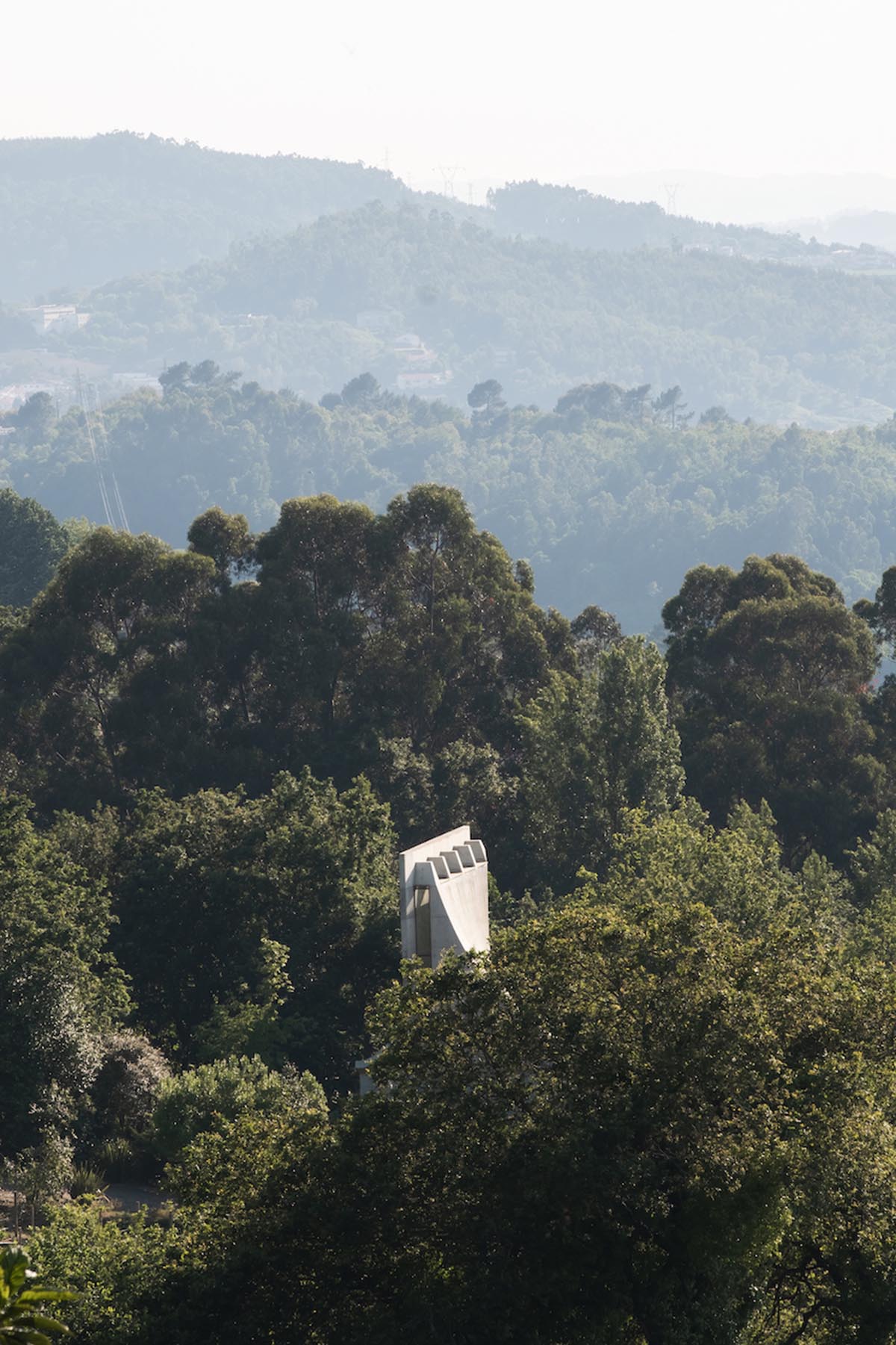
The energy of the knoll, the lichen and moss-covered impressive boulders and a bower from the oak trees, along with the natural water flow combined, defining a sense of enclosure and anticipation that allowed for creating spaces within "rooms" in the landscape without taking away from it.
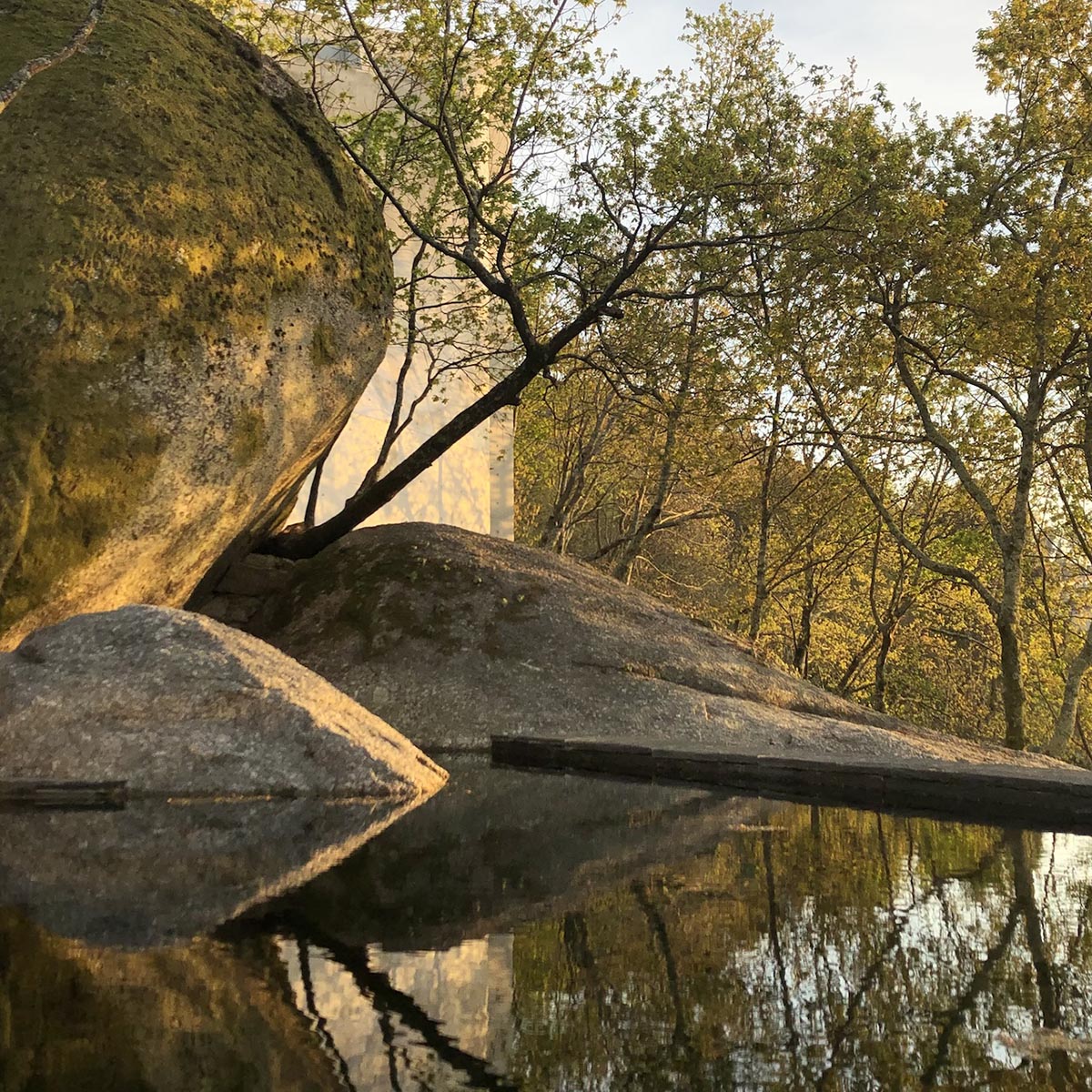
I have noticed the use of concrete in religious structures in recent years, asked about that the architect explained how concrete made sense for his design; providing the required plasticity for the form to flow in between the boulders and the ponds as well as creating a neutral consistent surface inside and out. The church altar, stone candle holders, baptismal font and pews were fashioned from solid Portuguese limestone and combine to complete the 60-seat and standing room chapel.
For the exterior of the mediation room he used a type of slate. The roughness of all outdoor textures was intended to allow the building to read more as part of the landscape and strengthening that notion, to provide nooks for the moss and lichen to settle over time.
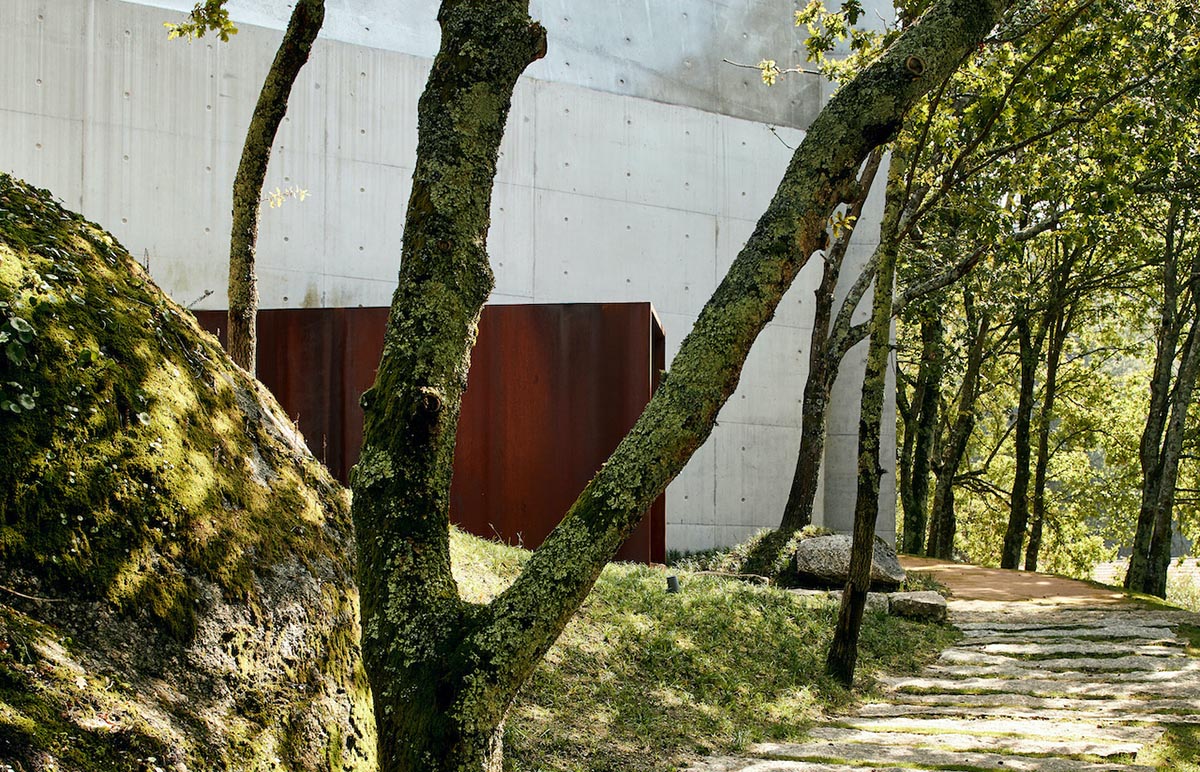
Asked about what inspired him to come up with the chapel design Mr. Burns finds it rather difficult to define in words; yet he seems to have been guided by the setting itself and by the light pouring through the trees.
His idea ultimately delivers a space that feels uplifting in a tangible way, as it forces you upwards with an emotional response.
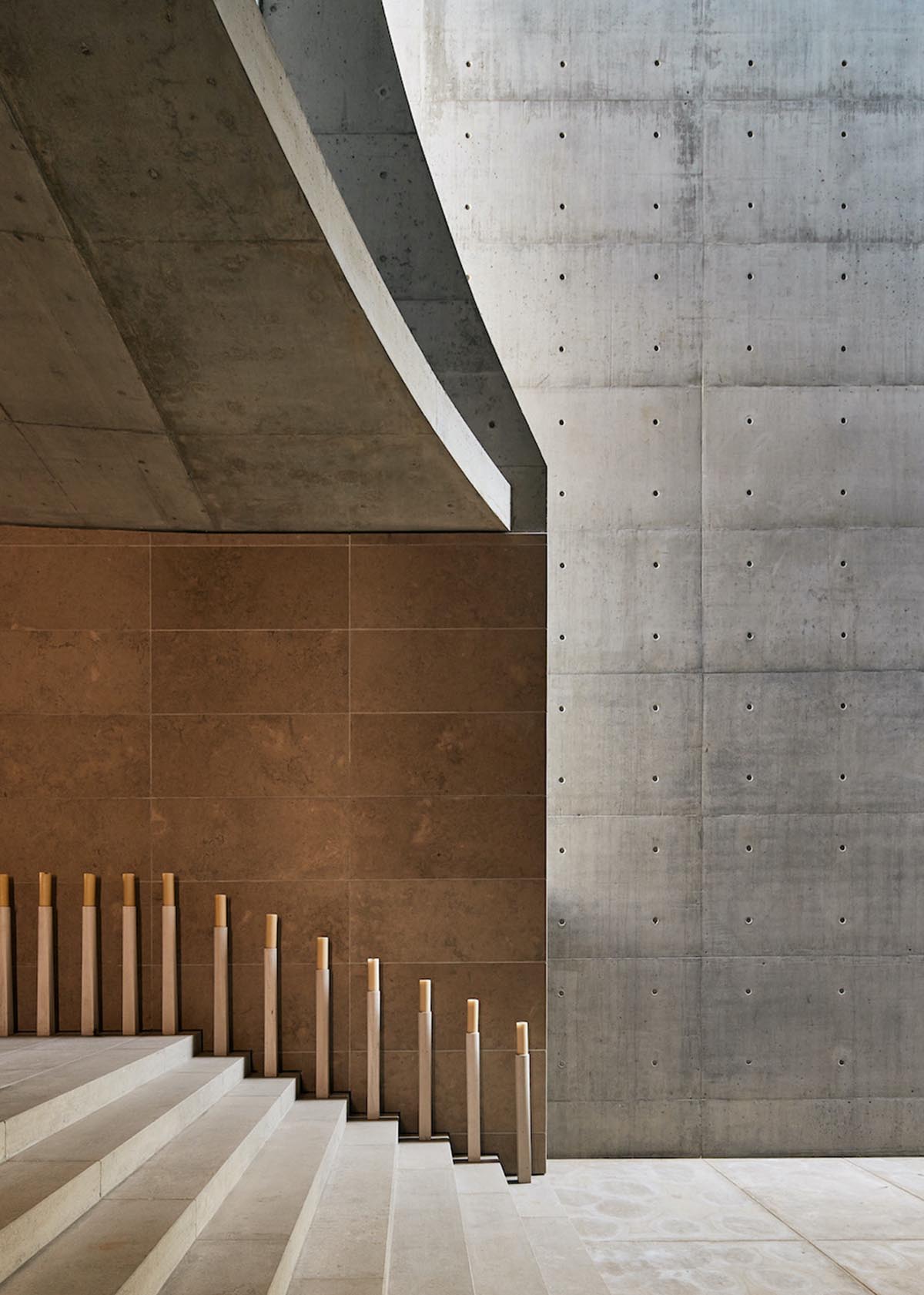
He also wanted to create an abstraction, concealing and revealing light and views; using shadow as a material in the design; spatial sequences.
Thus, he created a frame for the baptism nook - a sort of "light room" - and added color and certain drama as one steps up to the chapel proper - "the candle room", framing its dramatic 18th-century altar.
The meditation room is separated by the court yard; all rooms set against the landscape allowing the user to feel the spaces rather than be focused on their practical use, and letting both natural and candle light provide warmth and a sense of nurturing, of spiritual shelter.
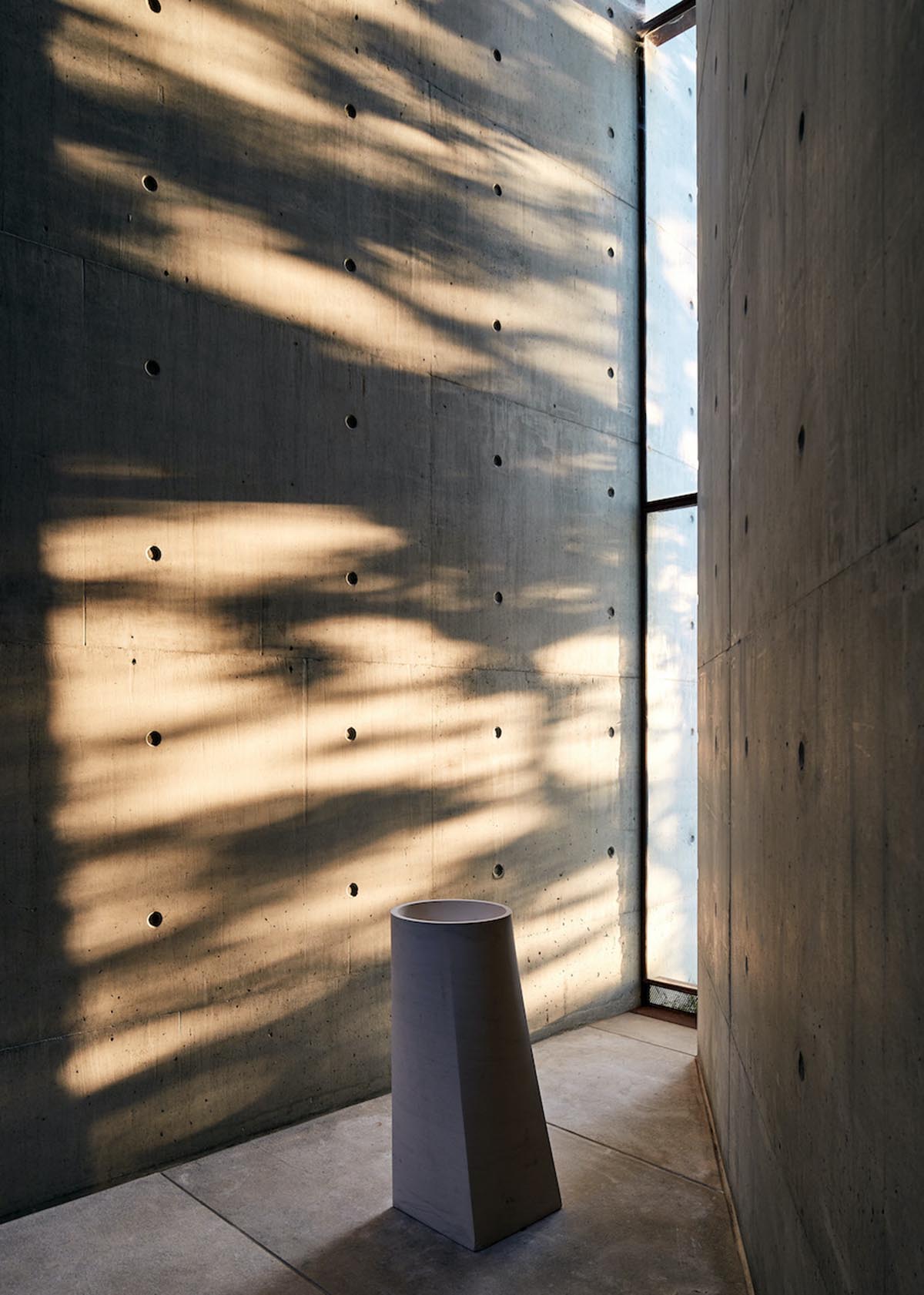
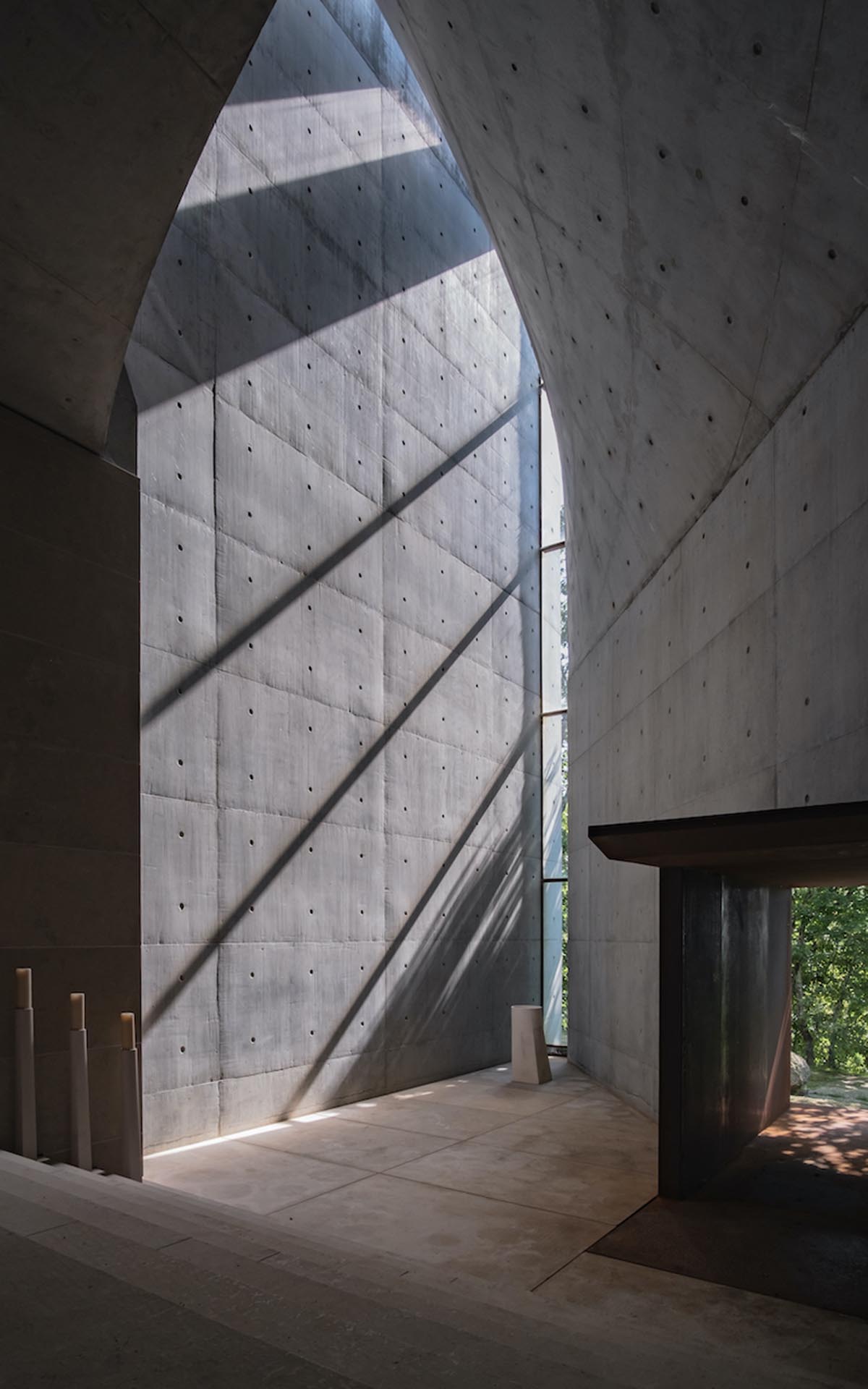
The chapel's height was determined by the height of the trees growing around it and that in a few years shall become taller, concealing the highest point of the building and blending in the landscape, surrounded by boulders and trees in an almost sculptural fashion.
The axial fenestration slots are aligned to allow late afternoon and early morning sun into the spaces, with some windows strategically placed to let the user have a peek of the water and boulders surrounding it.
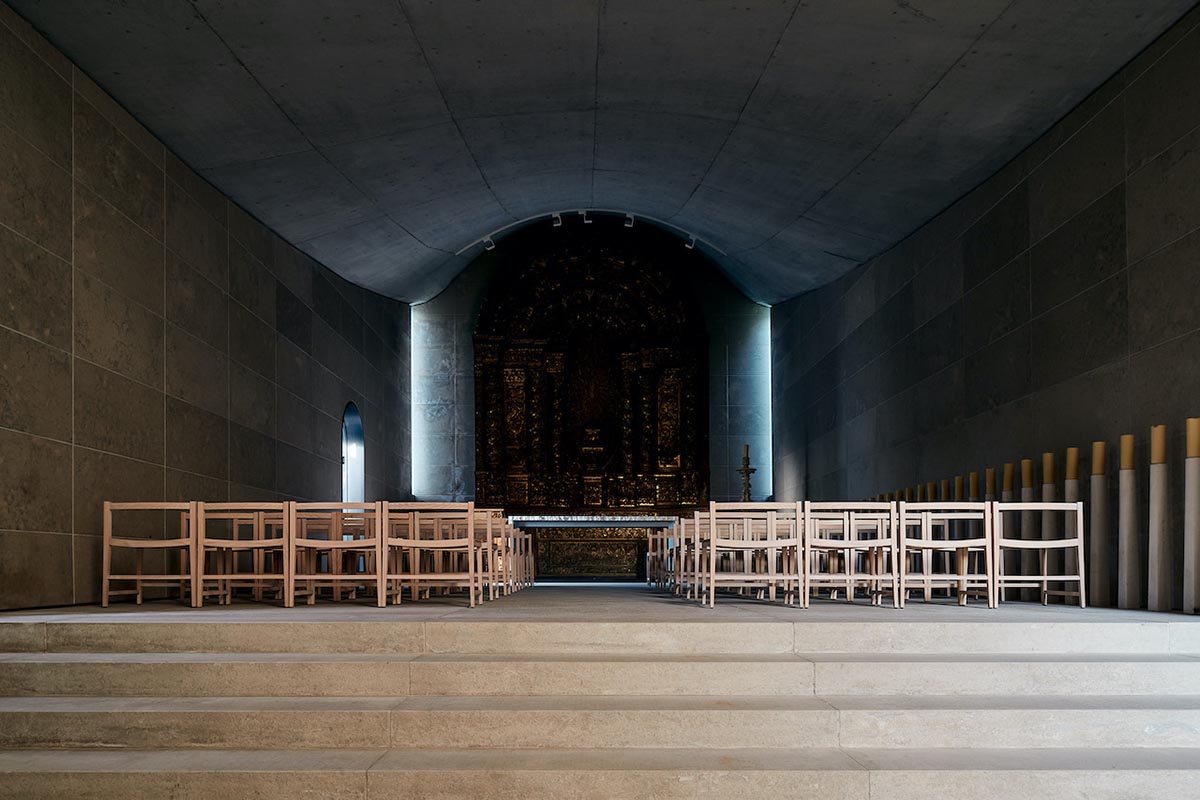
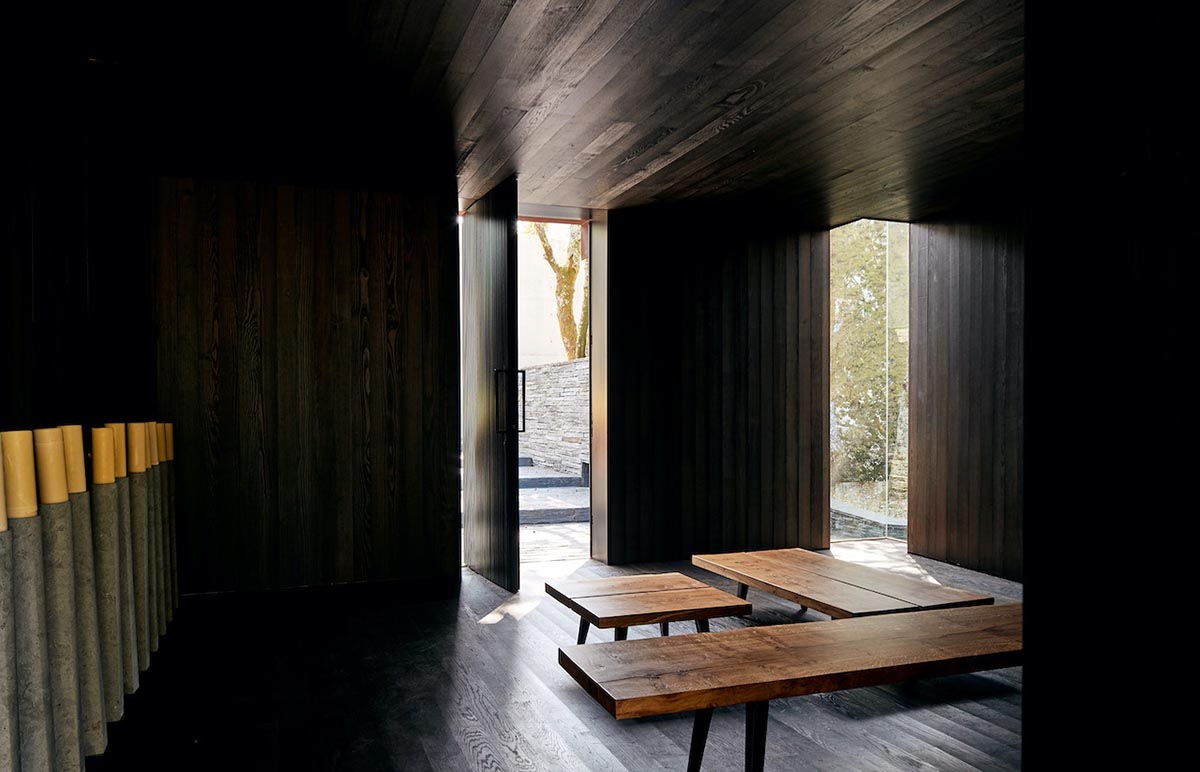
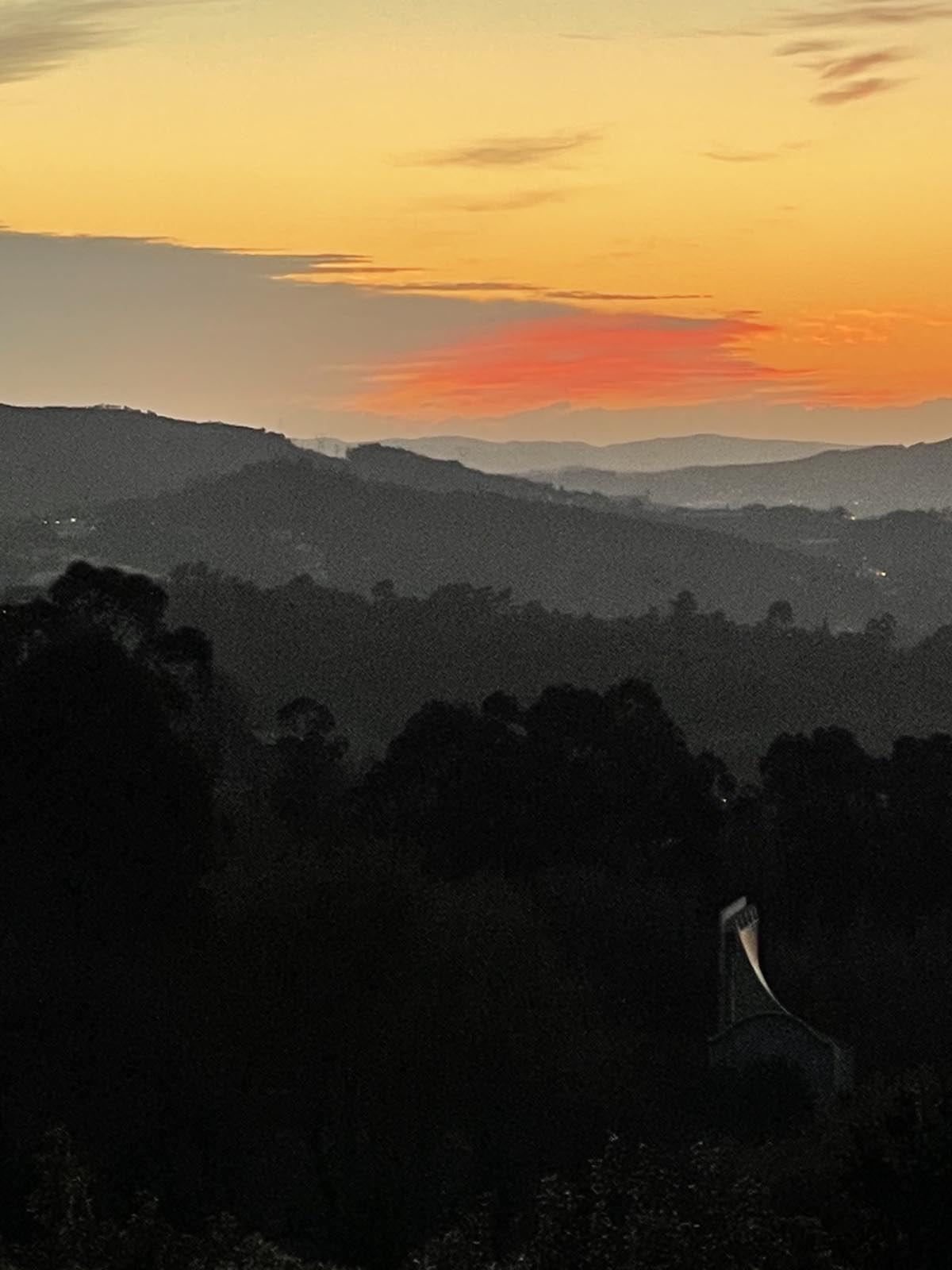
Focusing the views strategically on sky and water and integrating elements of the natural realm, Mr. Burns playfully changes the relationship with the landscape by taking these elements and bring them into the chapel and it with its sorroundings. A layered and deeper connection with nature in this beautiful setting.
Project facts
All furniture design by: Studio Nicholas Burns
Candles: made from wild beeswax by the architect's son, Noah Burns.
Lights: Erco
All images © Peter Bennetts
> via Studio Nicholas Burns
