Submitted by WA Contents
CO-LAB Design Office built concrete villa framing a lush jungle in Tulum
Mexico Architecture News - Mar 05, 2021 - 15:19 14554 views
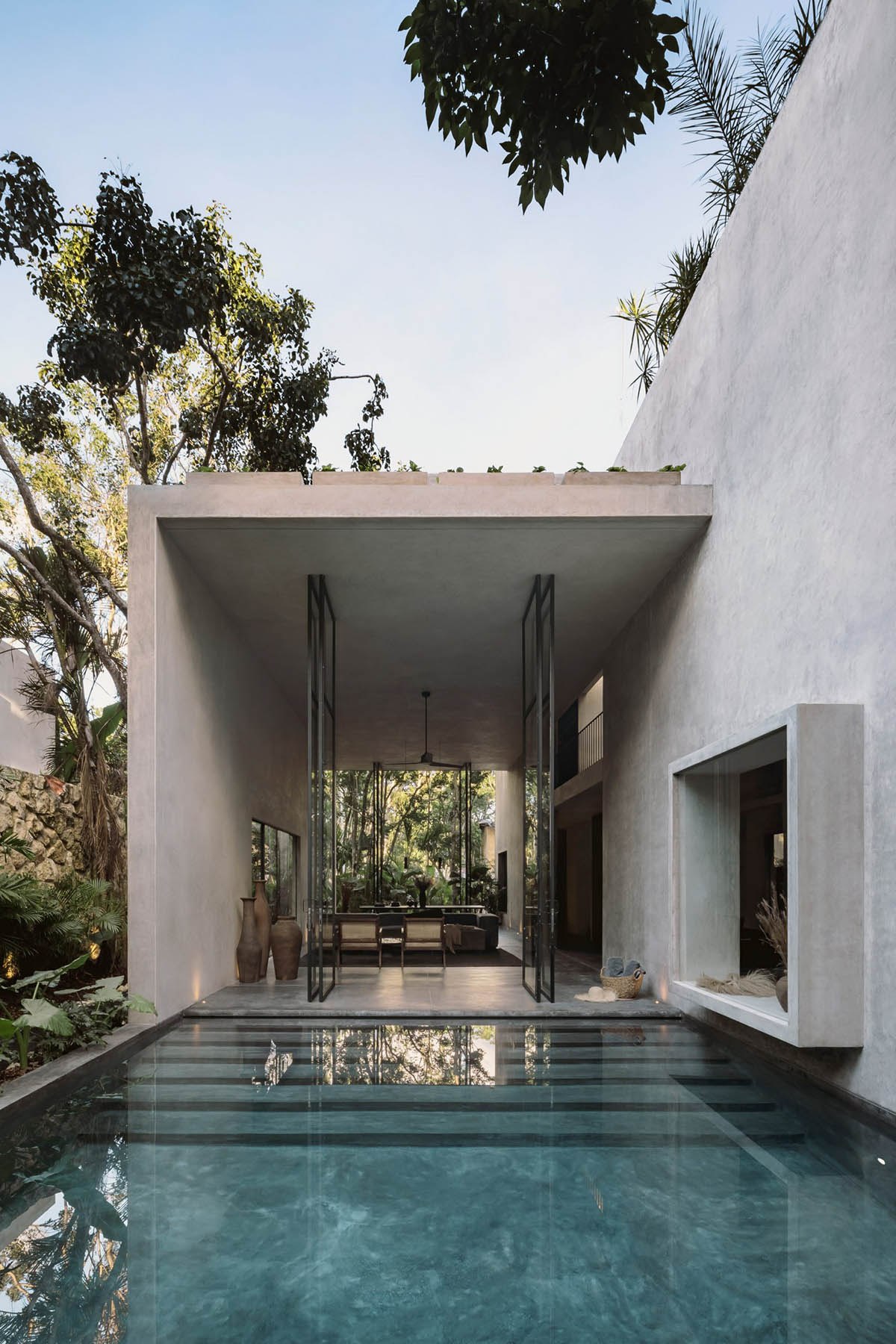
Tulum-based architecture practice CO-LAB Design Office has built a private concrete villa framing a lush jungle with its large and small openings in Tulum, Mexico.
Named Casa Aviv or Aviv House, the 330-square-metre house was designed as a modern private house located in Tulum.
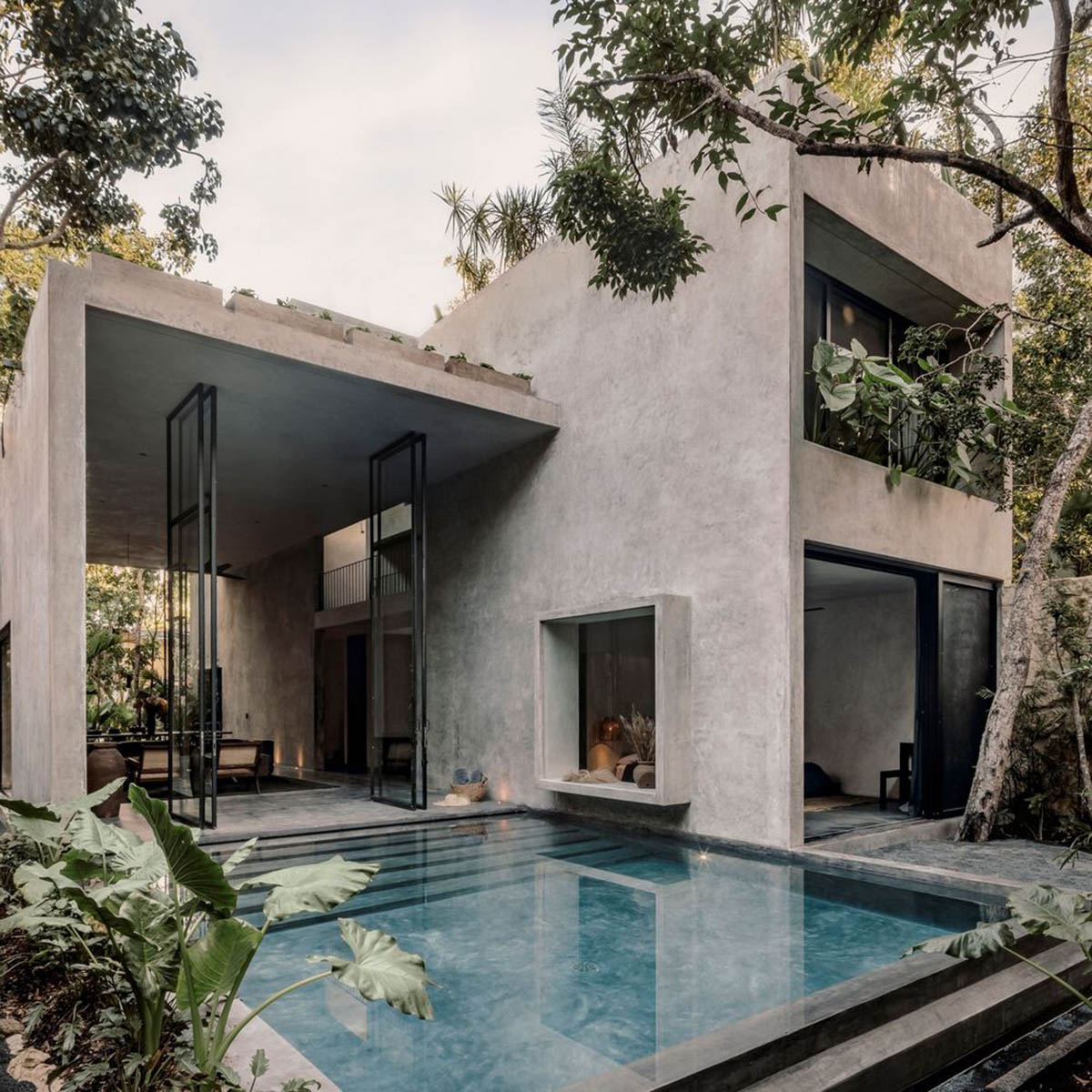
Composed of two parallel volumes, the house's dining room was designed as a separate volume that looks towards an open swimming pool, which blurs the boundaries between indoor and outdoor.
The house is located on a site a short distance from the beach and the crystalline cenotes. Situated discretely in the jungle, the house merges indoor and outdoor into one generous, peaceful space.

Aviv House contains a total of 4 en-suite bedrooms, featuring high ceilings, open kitchen dining and living areas, with a private pool and a 360º roof terrace.
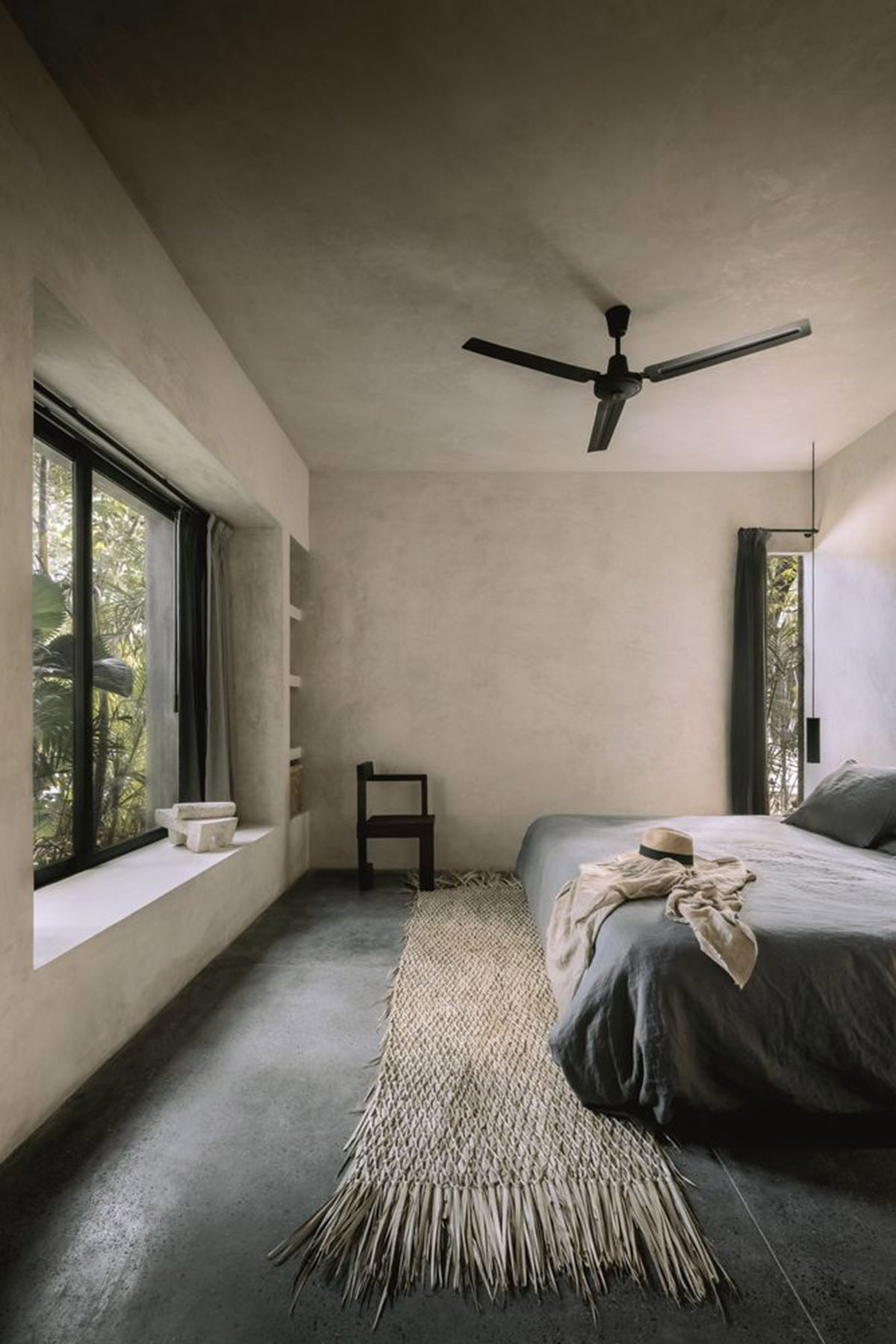
Its sleek architectural language comes from simplicity and minimal touches, as the materials and furnitures complement the whole space quality.
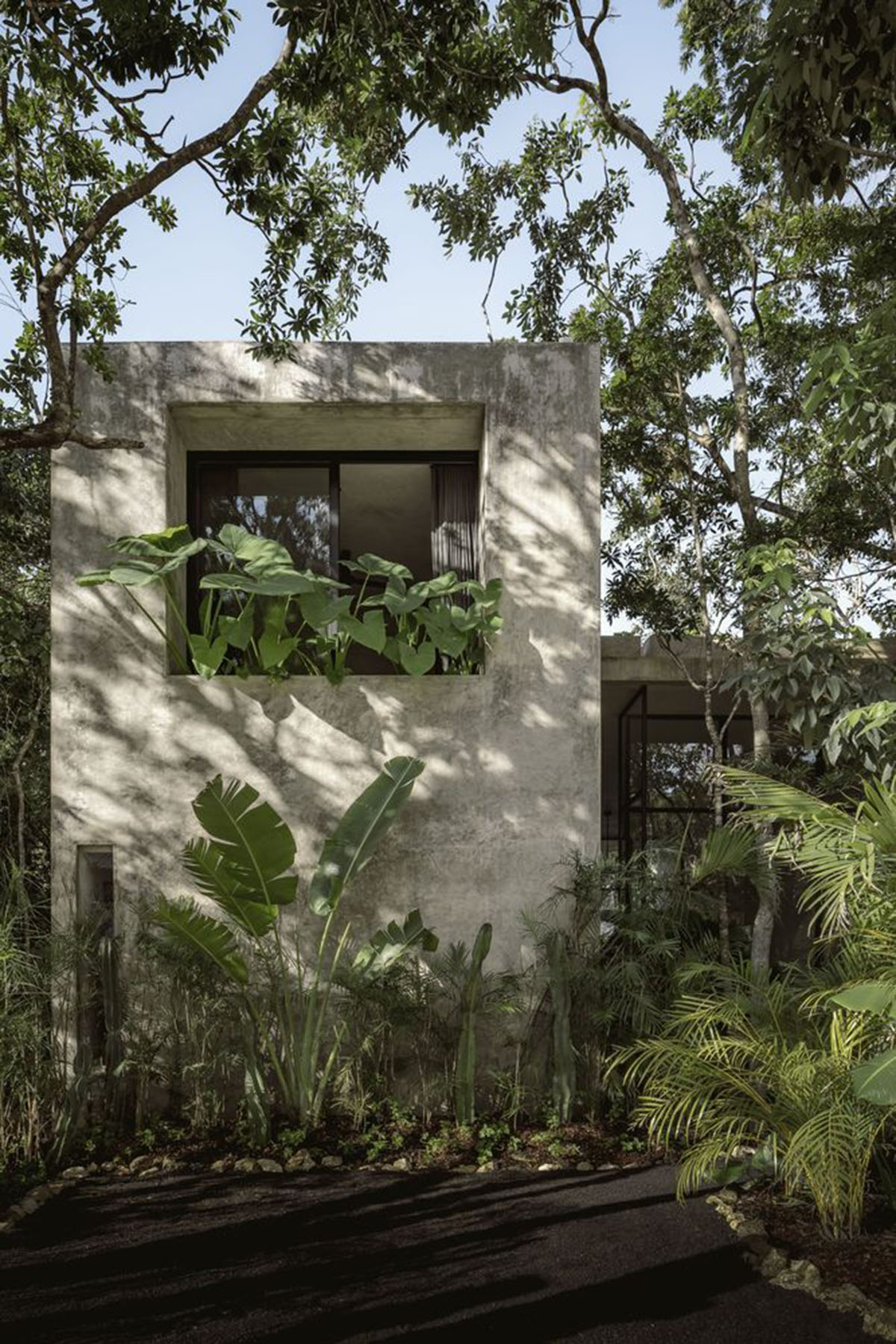
The house has a longitudinal plan where all functional units are placed on one side. A narrow corridor provides access to all rooms. A separate volume, attached to the main volume, was designed as a living room in which its façade is made of foldable floor-to-ceiling glazing to open up to the jungle.
The house is oriented east-west to take advantage of the prevailing winds and cross ventilation.
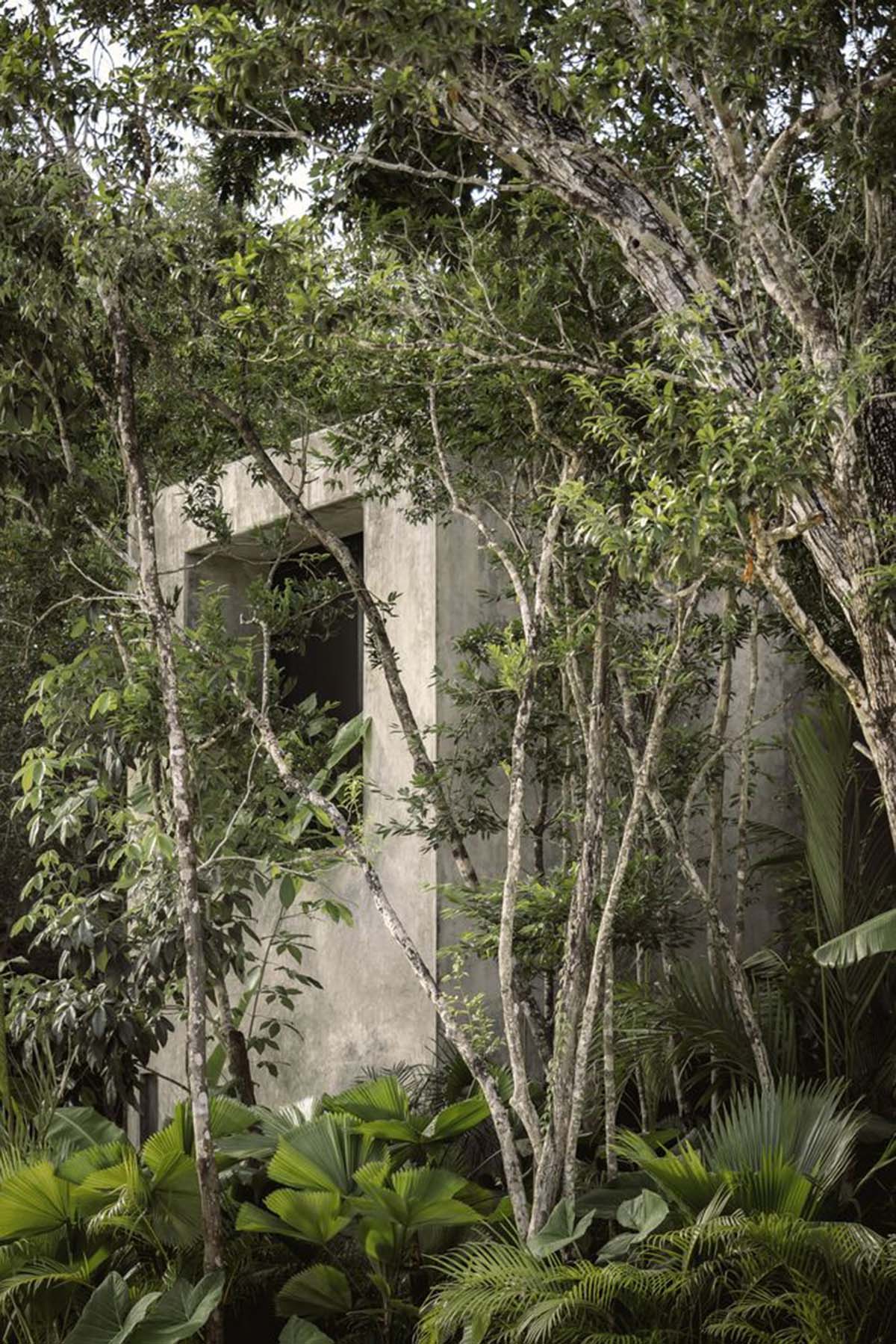
"North-oriented skylights fill the different spaces with indirect natural light, creating soft contrasts of light and shadow reflected through the house," said CO-LAB Design Office.
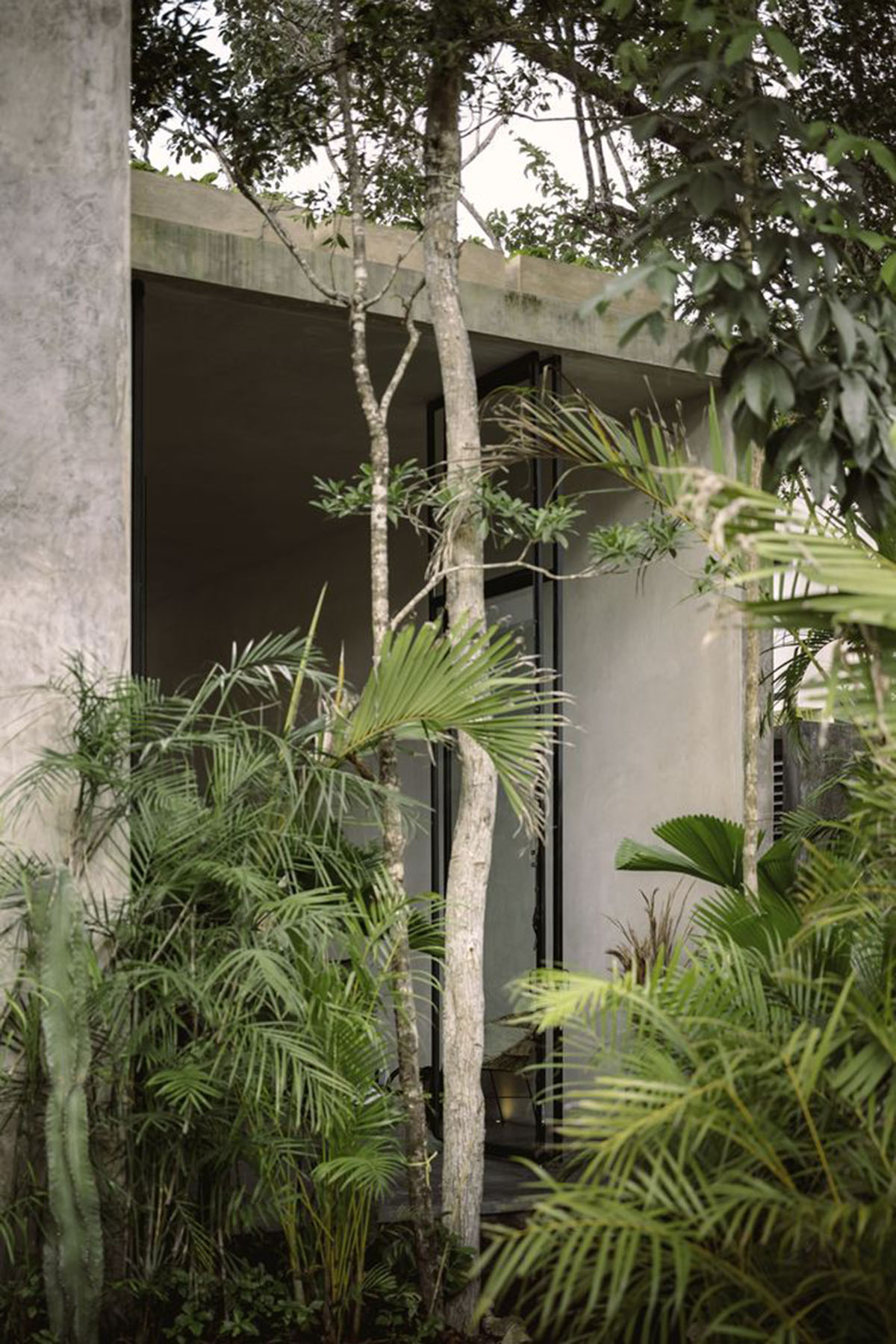
For the interiors, the architects used handmade finishes. They used a warm grey polished cement finish for the walls to create a contrast with black terrazzo floors. Charred cedar wood carpentry complements the neutral palette.
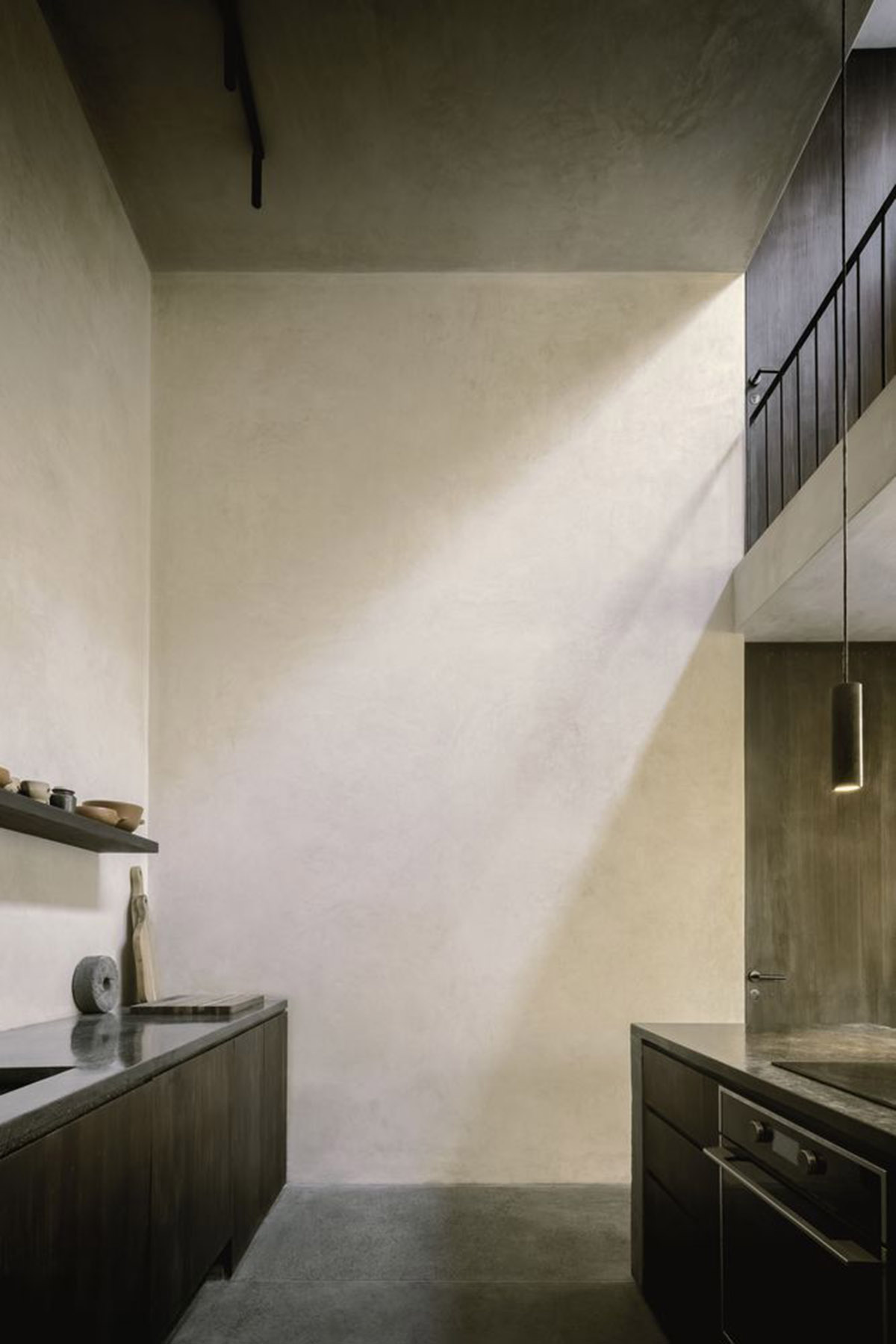
The furnishings and light features are custom-designed pieces to complete the texture of the house and they were fabricated by local artisans and in CO-LAB’s workshop.
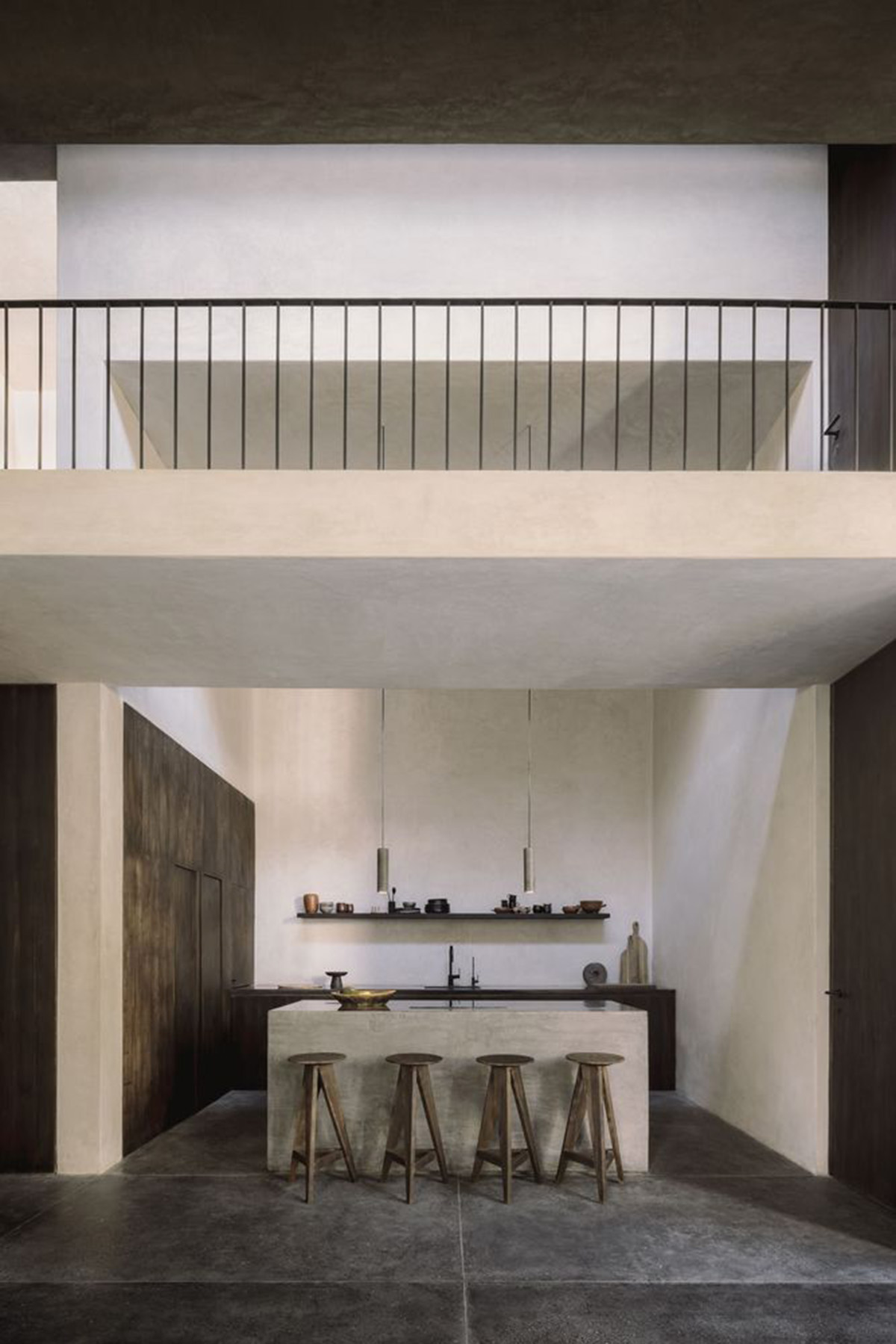
On the ground floor, there are the living/dining room, kitchen and two of the bedrooms open to the garden. The master bedroom features a private patio with direct access to the pool.
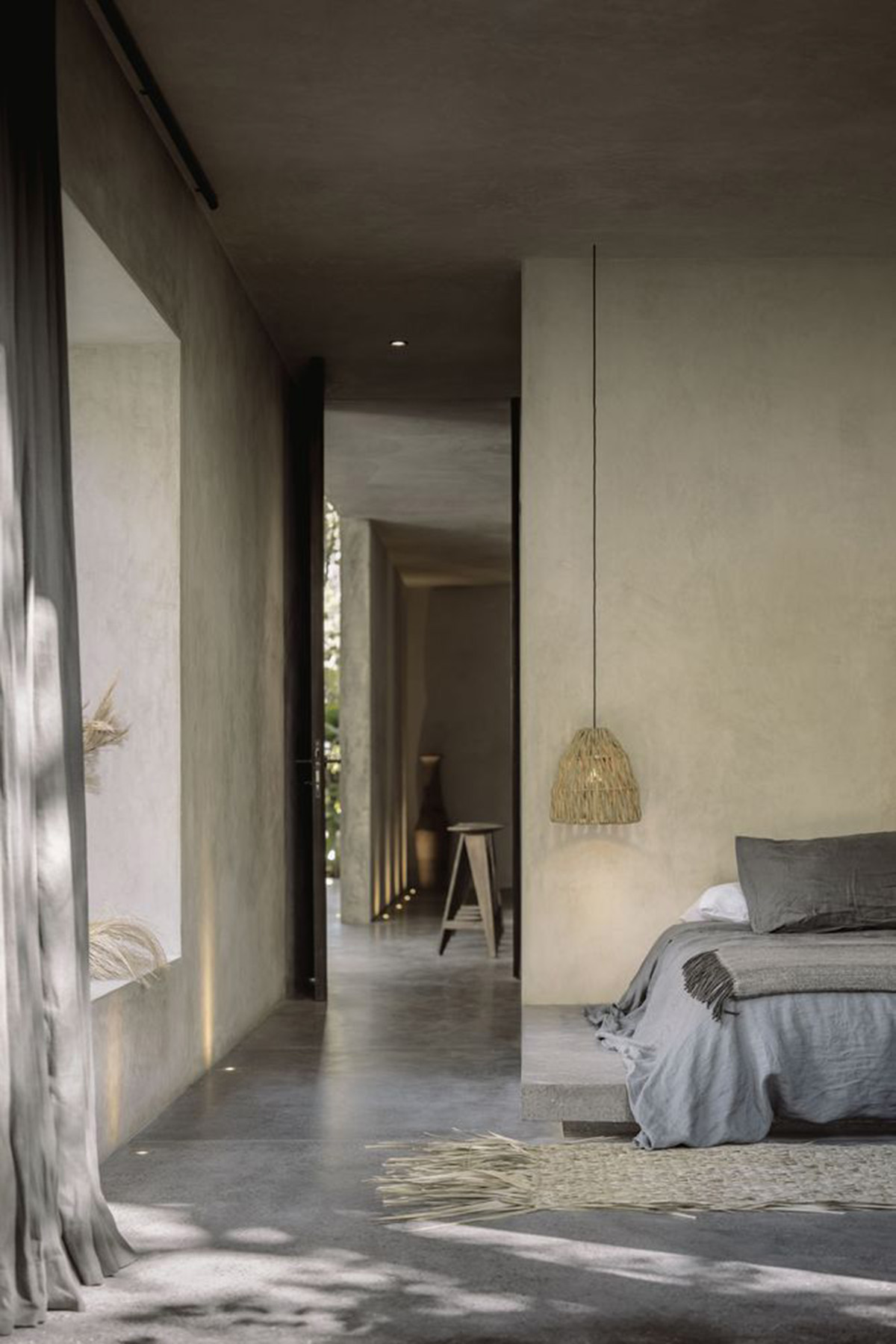
The double-height living space extends out into the pool and garden through floor to ceiling pivoting glass doors, blending interior and exterior in one integrated space filled with natural light and garden views.
On the first floor, there are two bedrooms that frame the lush jungle, connected by a bridge under a sky light. Overall, the resilient looks of the house reflect the needs for durability and low maintenance of a rental property.
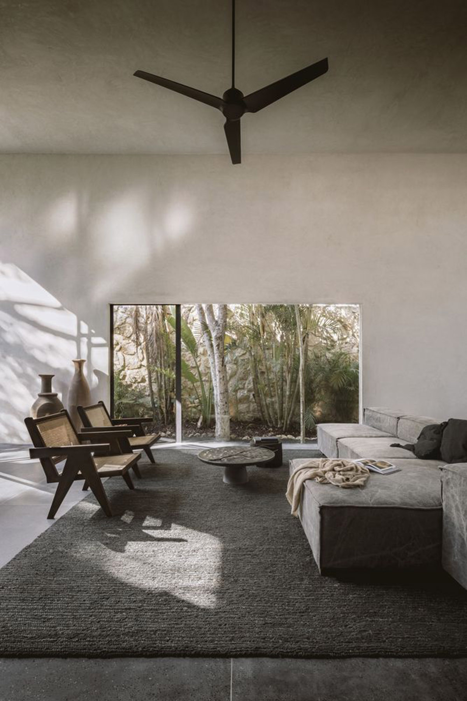
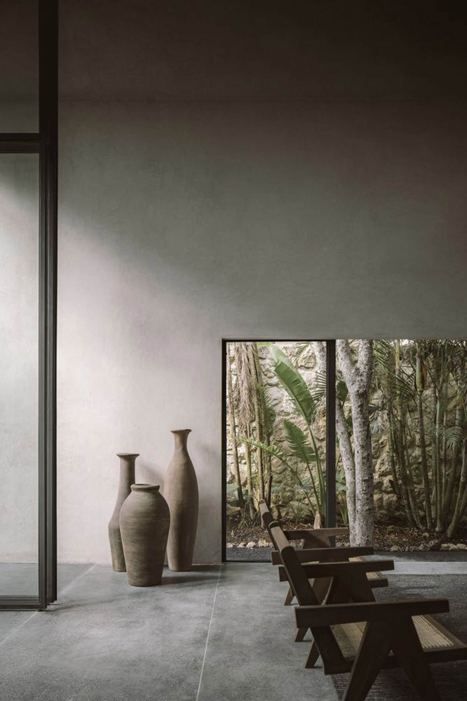
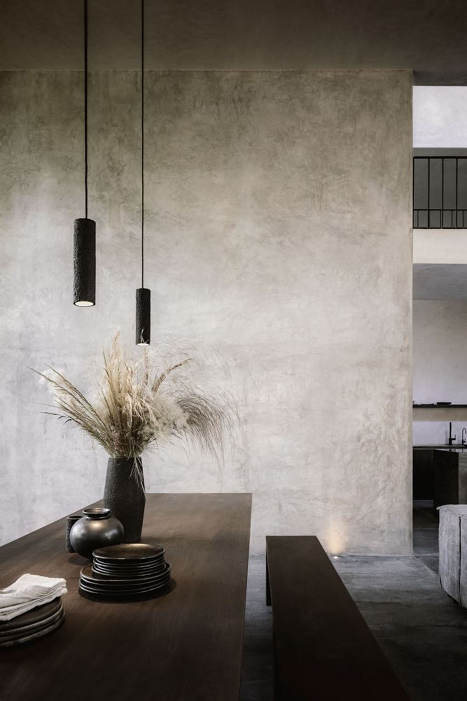
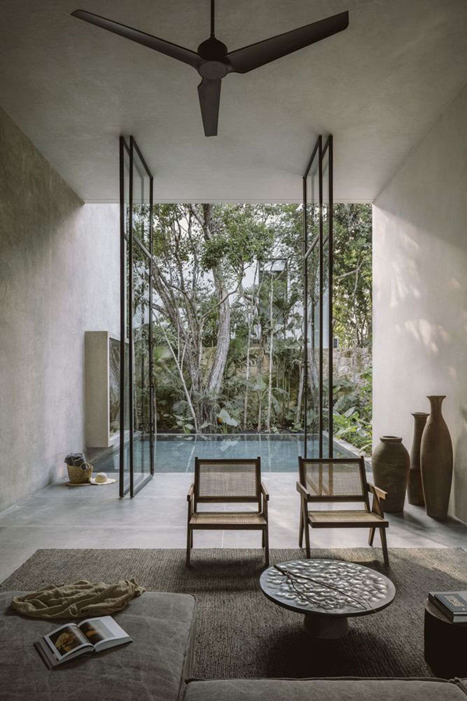
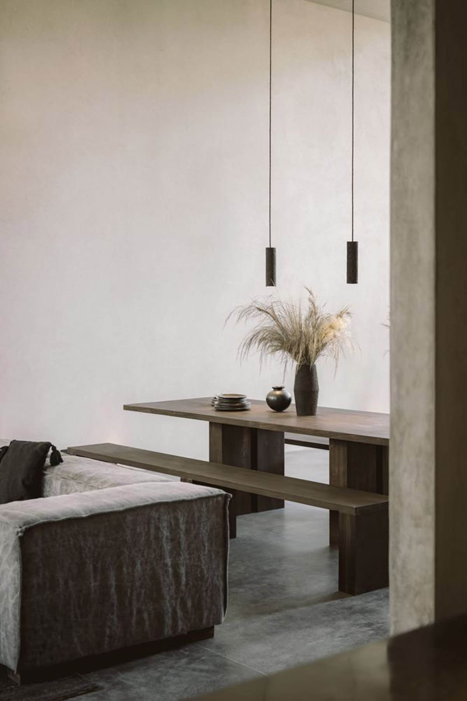
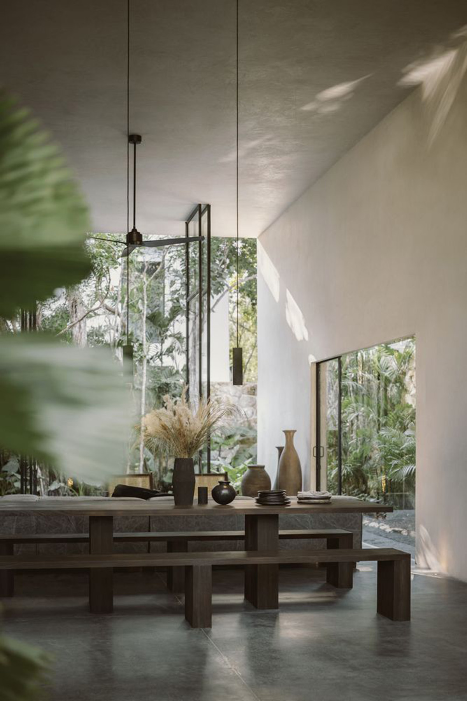
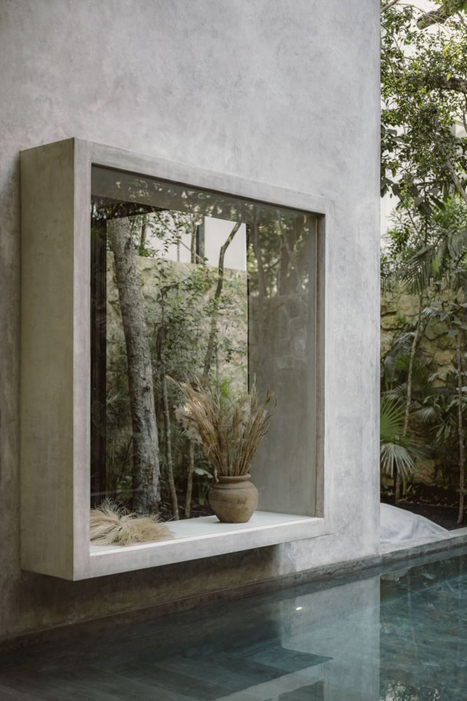
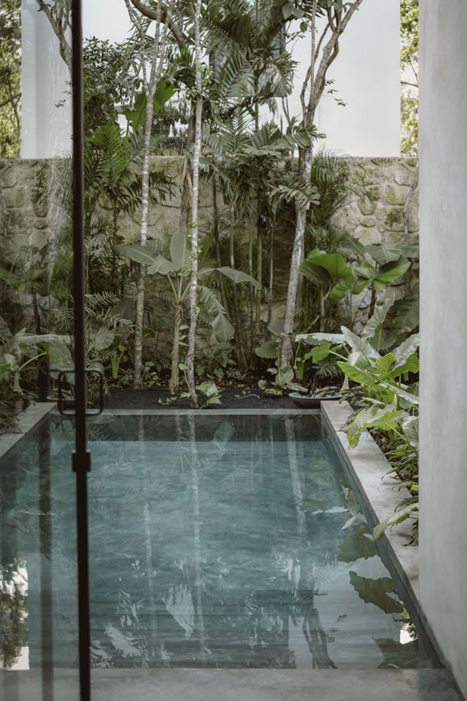
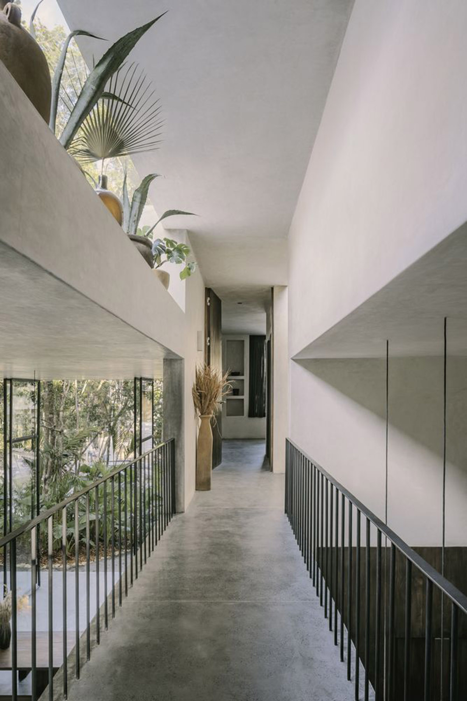
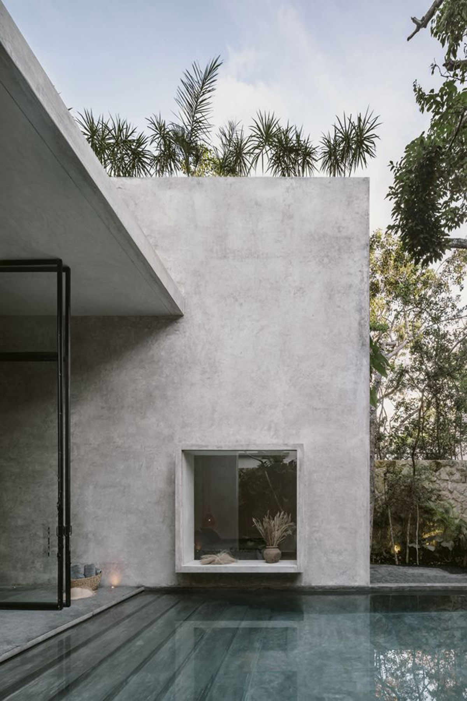
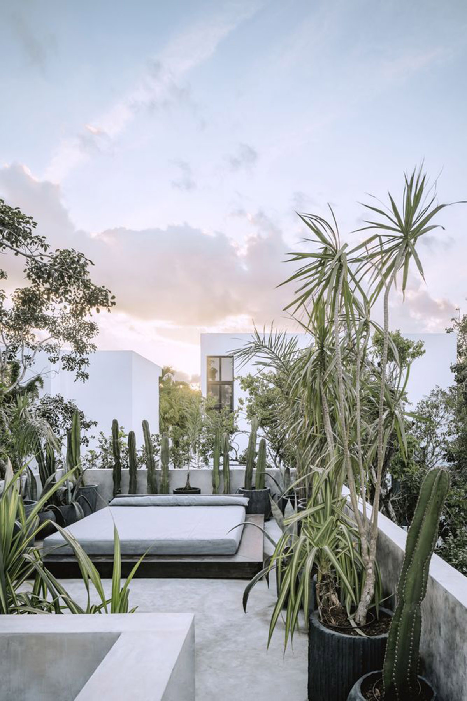
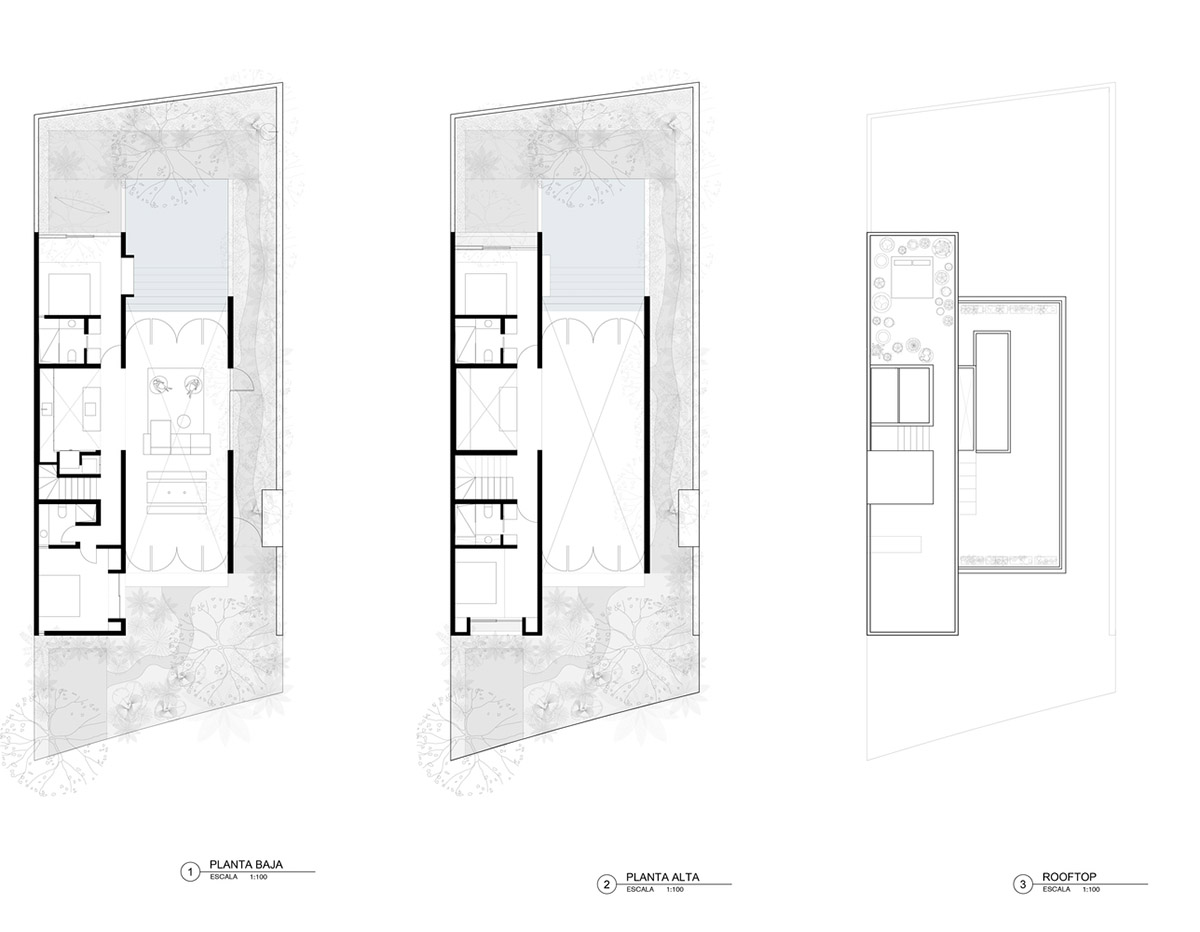
Floor plans
CO-LAB Design Office was founded by Joana Gomes and Joshua Beck in 2010 in Tulum. Inspired by the natural beauty of the Yucatan, the studio's projects encourage a greater connection to the natural world through design.
Commonly seen in their projects, the studio uses locally sourced natural materials and handcrafted finishes, rendering spaces built around views of nature, gentle breezes, light and shadows, to create new compositions and relationships.
Project facts
Project name: Aviv House
Architects: CO-LAB Design Office
Location: Tulum, Mexico
Size: 300m2
Date: 2020
All images © César Béjar
All drawings © CO-LAB Design Office
> via CO-LAB Design Office
