Submitted by Francesca Cuoghi
A new dawn for energy power
Italy Architecture News - Nov 10, 2020 - 12:01 3716 views
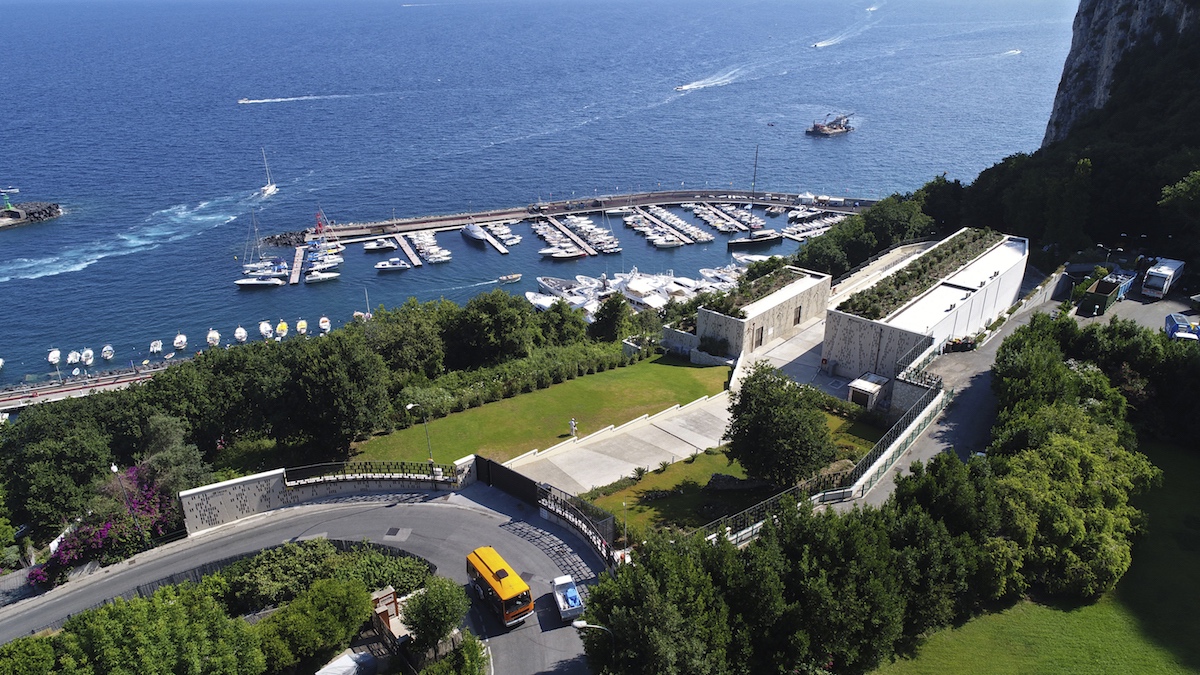
The Italian studio Frigerio Design Group has given Terna a new futuristic power station with an eco-friendly shape that merges into the unique historical and natural landscape of the island of Capri. The new Station is a pioneering project with important environmental benefits. It is also a unique example in the world of innovative architecture for electrical power Stations.
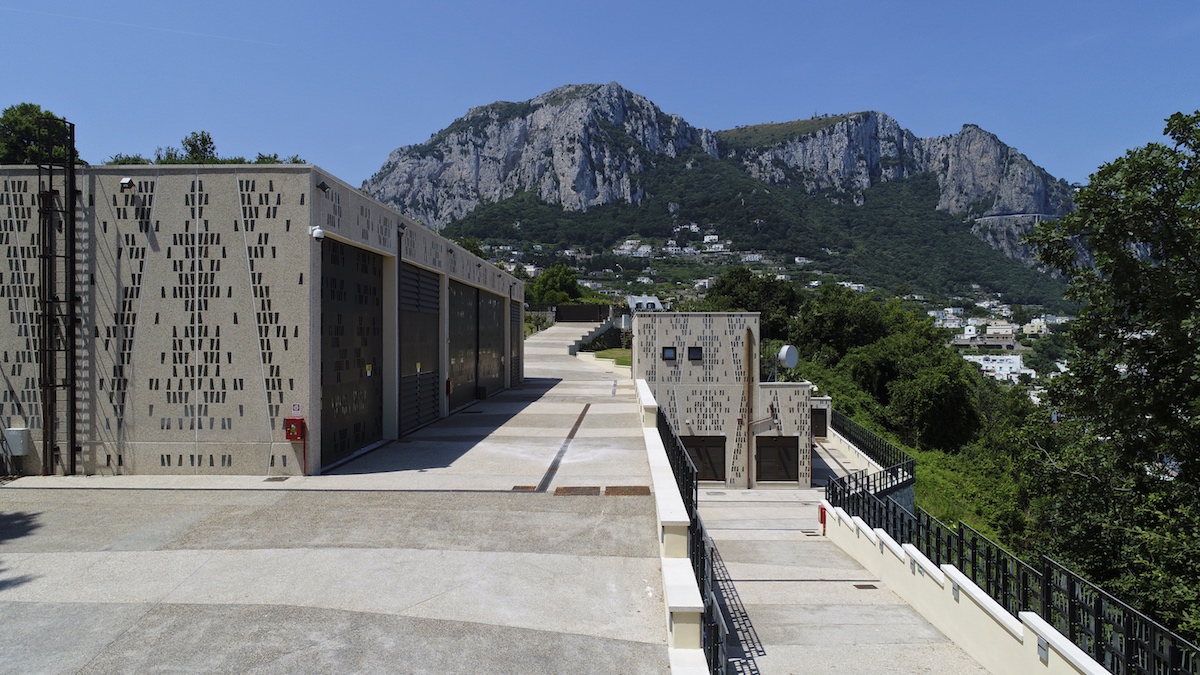
In designing the Capri project, built on an area of about 2,700 square meters, architect Enrico Frigerio developed a linguistics based on geometry, greenery and light. Thus the station becomes a discreet element, elegantly integrated into a unique natural context. Capri, the only island in the Gulf of Naples not of volcanic origin, stands out for its unmistakable profile etched in calcareous rock, modelled by time in steep, and precipitous walls covered with Mediterranean vegetation. The architecture also gives the territory a new symbol, an expression of a contemporary sensitivity.
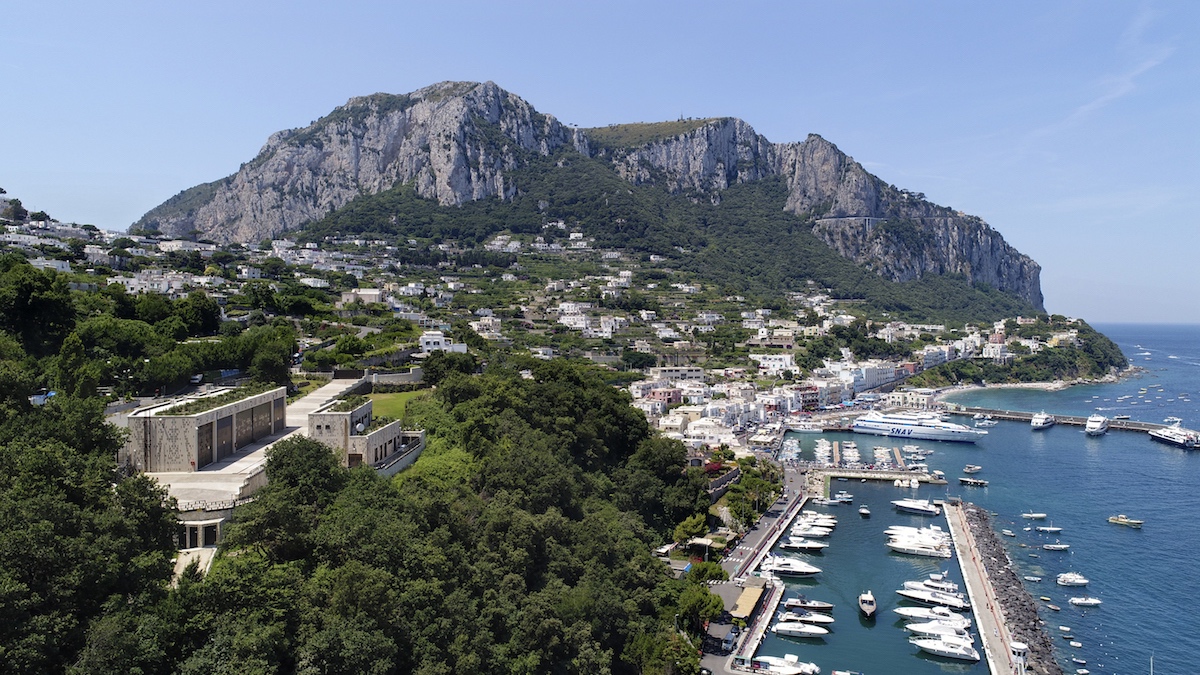
The new power station completes the electrical connection between Capri and the mainland: a pioneering project realized with an investment of 150 million euros made by Terna, that makes possible to provide the island with energy from renewable sources and to reduce polluting emissions to zero – by decommissioning the current diesel power plant – while making the island safer at the same time.
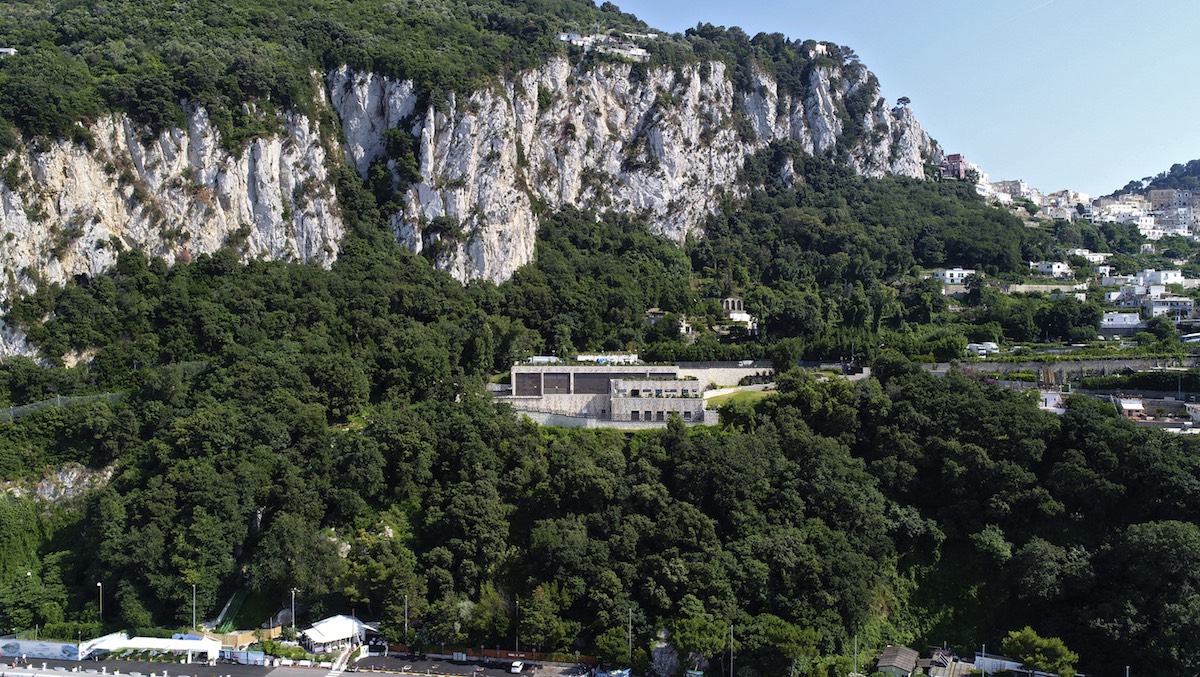
The station ensures remarkable benefits in terms of safety, continuity, quality and stability in their provision of electricity. The power line, entirely underwater and underground, will deliver higher quality, reliability and efficiency to the local electrical service.

The decommissioning of the diesel plant which was on the island and the possibility of providing electricity from renewable sources – coming from the mainland – will bring considerable benefits from an environmental point of view. At the same time the inclusion of Capri in the national electric grid will guarantee savings for the collectivity and for the electric system estimated around 20 million euros per year and a 130-thousand-ton reduction in CO2 per year.
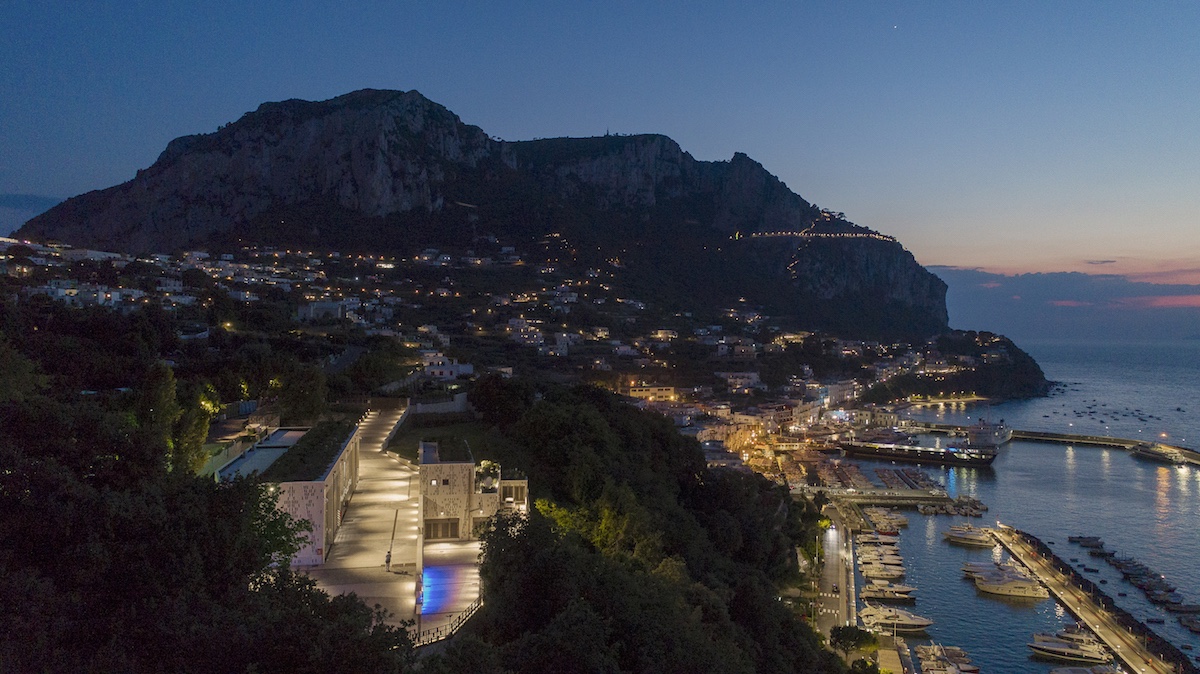
The architectural project
An industrial building developed from the special context of the site, which integrates into the natural landscape with a sense of renewed harmony. The natural matrix of Capri, its calcareous steps, the Mediterranean vegetation and the elements characterising the place inspire the architectural project developed by Frigerio Design Group.
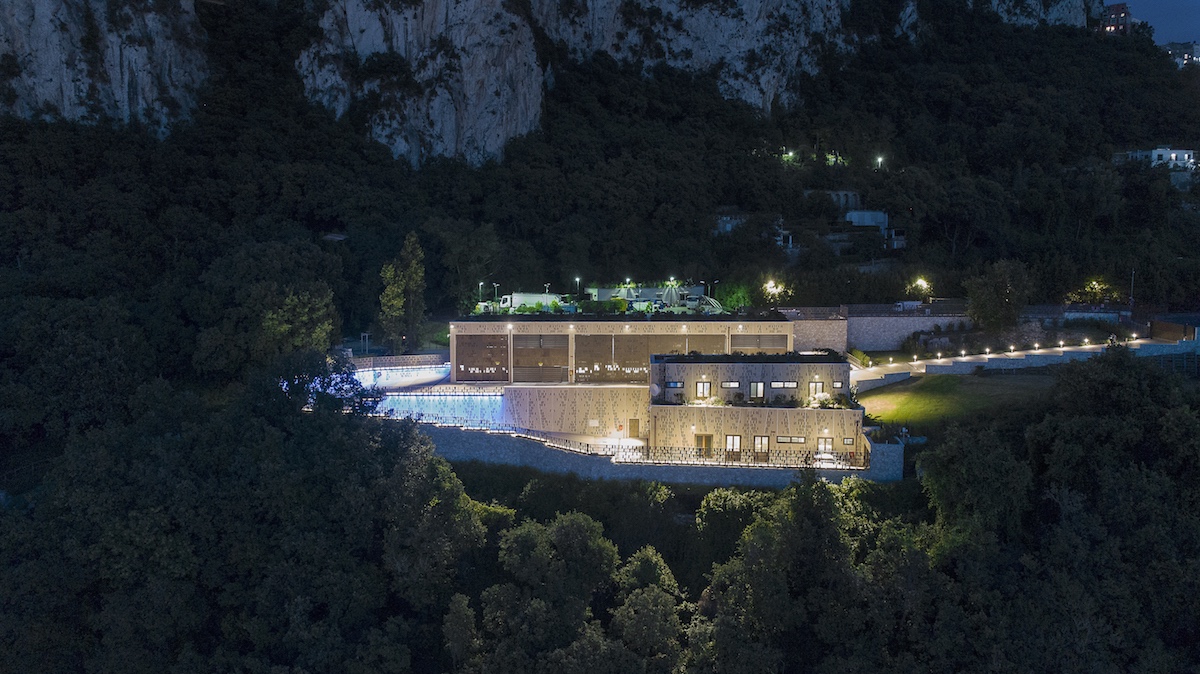
The building represents a dialogue with the context by standing as a sign of the renewed relationship between what is built and the surrounding environment, far from the perennial conflict between the two. Materials, geometries and details preserve the same richness and vibration of light the natural scenario offers. The orography of the land determines the layout of the power station: the limestone crags going up from the Marina Grande become retaining walls or buildings, while the vegetation softens the visual impact, by occupying empty spaces in a spontaneous manner.
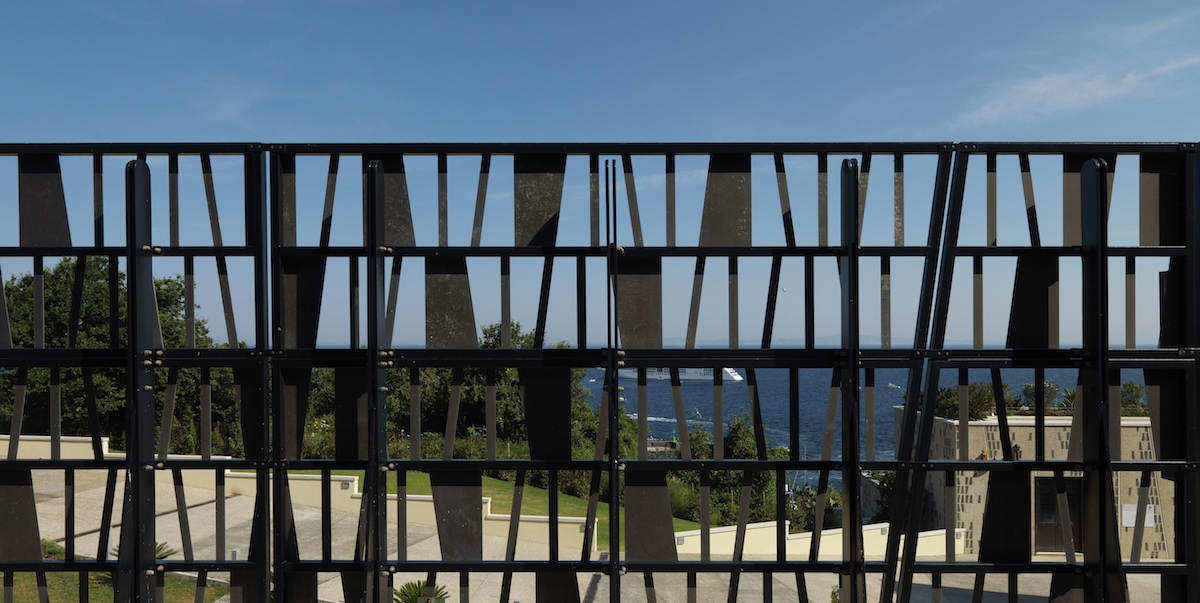
The peculiar shades of colour of Capri’s landscape are recreated in the facades of the building, almost as if to make it a further variation of the natural ones. The industrial character of the architecture is expressed in the strong quality of the materials and details, enriched by finishing and assembly particulars. Taking the distinctly aggressive environmental conditions into account (salt air, humidity, UV rays), certain solutions were developed to reduce maintenance to zero.

The play on solids and voids gives birth to dynamic perceptual effects helping to mitigate the visual impact of the architecture and to create a relationship with the special nature of the place, making the architecture act as a pivot connecting the diffused urban fabric and nature. The architectural finishing of the complex consists of several geometric elements, obtained by basic trapezoidal formal abstraction, which overall create variable and vibrant compositions.
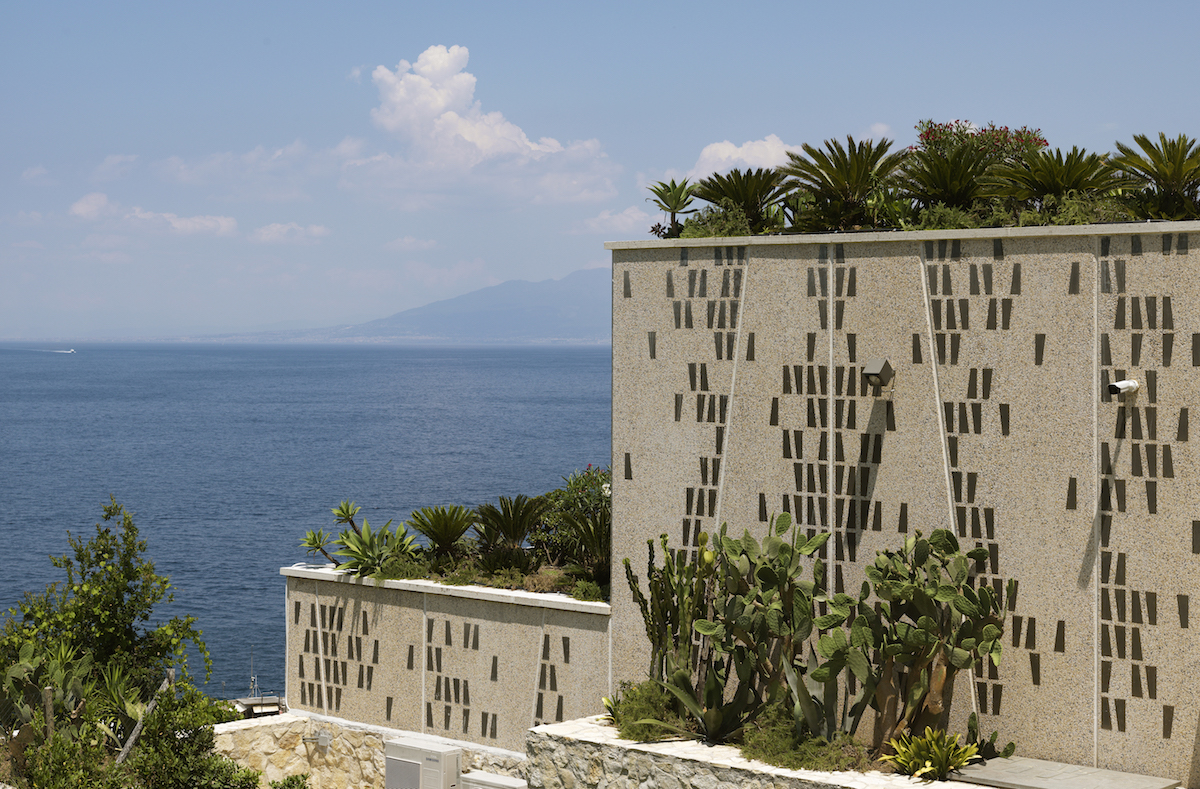
Both light and heavy prefabrication was used in order to simplify the construction site and thus reduce building time and cost. All the material was used without waste by processing scrap for the plates to be inserted into the concrete panels.
Landscaping
Greenery, the second natural matrix inspiring the project, creeps through the volumes by occupying empty spaces, spreading out spontaneously just as it does in the areas surrounding the lot and in the limestone walls of the island. The vegetation is typical and local with evergreen shrubs and plants to guarantee the constant mitigating effect throughout the year and to minimise maintenance. The landscaping project was conceived to reduce maintenance to zero and achieve autonomous growth after a brief period to allow the plants to set their roots.
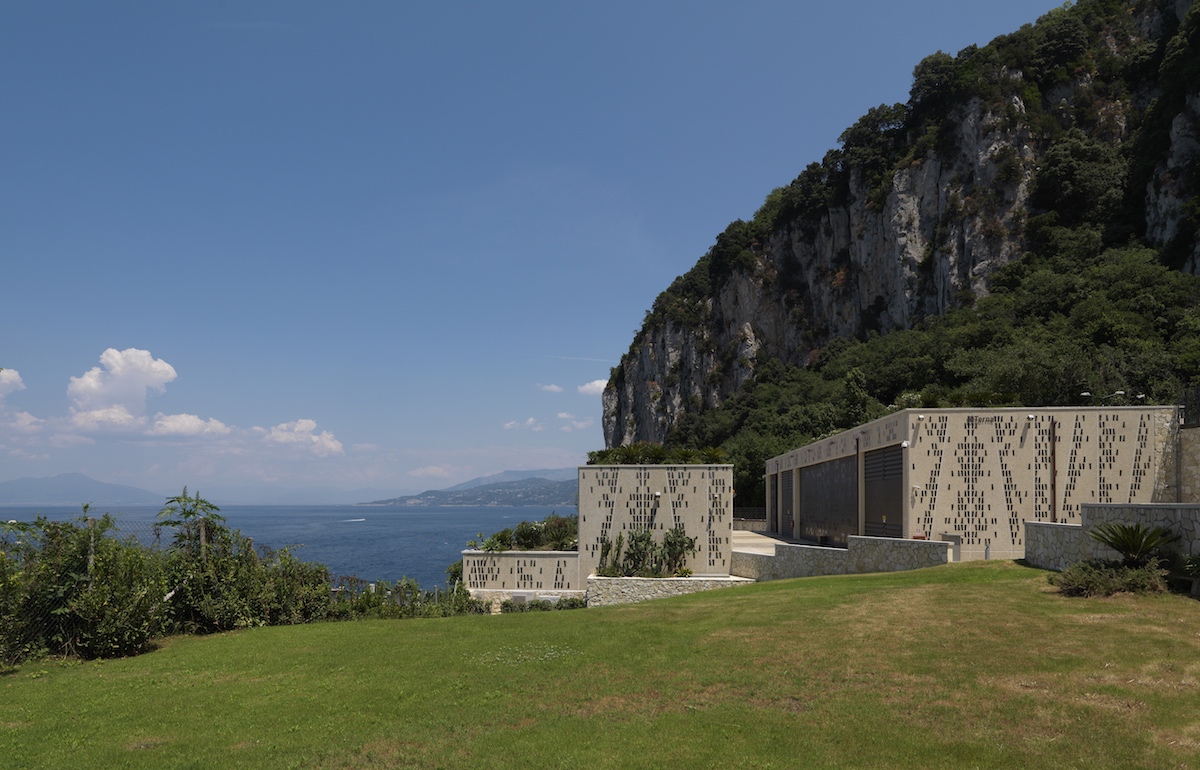
The evergreen vegetation was selected according to their colour, scent and dimensions, in order to optimise mitigation and to have fruits and flowers with a chromatic effect that changes with the different seasons of the year. To the north there are evergreen oaks, strawberries and carob trees – which can visually screen the installations, thanks to their height – and the pre-existing downy oaks, preserved and freed from the dead wood and the weeds covering them.
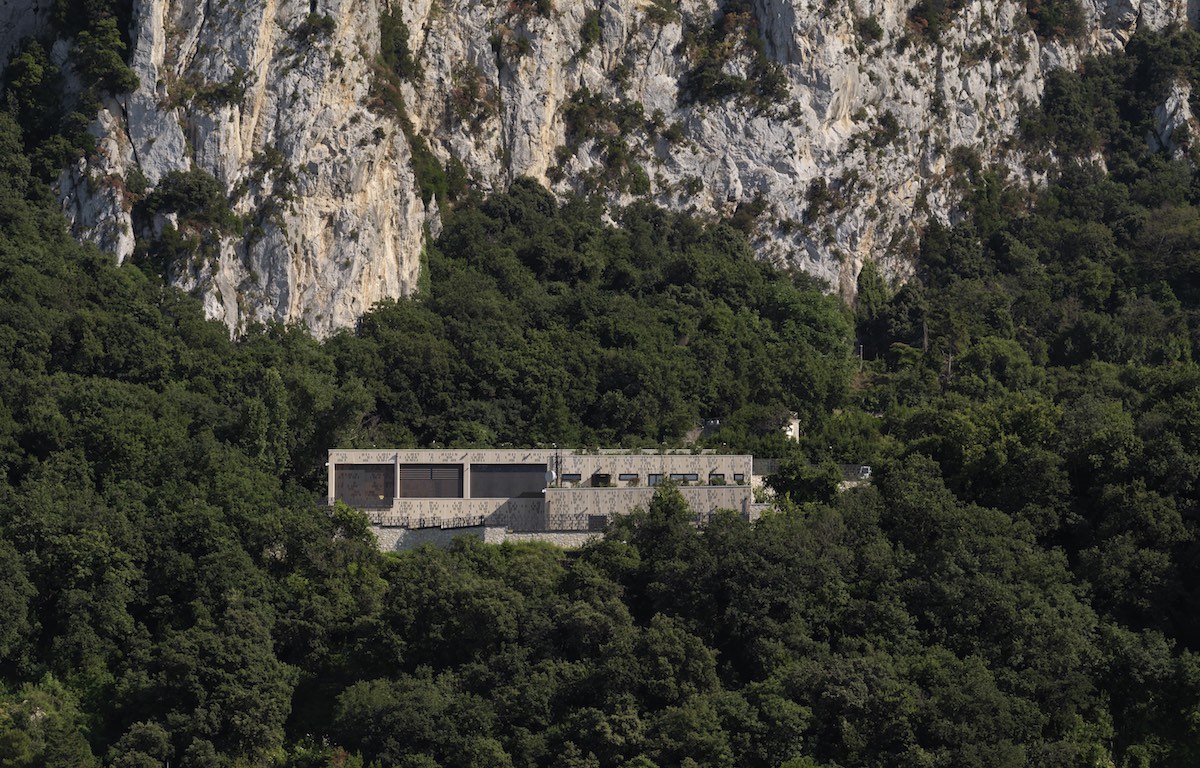
The light
The lighting design was developed in full respect of the landscape and minimizing any light pollution. The lighting devices, with cut-off parabolas, were positioned to hide lighting sources. LED technology was adopted to reduce consumption and waste. The lighting design between the railing and the walls illuminates the perforated sheets upwards and walls downwards, thus making the view of the power station evocative also by night.

Project details
Client TERNA Rete Italia S.p.A.
Architecture and Project Development: Frigerio Design Group
Photo credits: Enrico Cano
> via Frigerio Design Group
