Submitted by WA Contents
Johnston Marklee-designed freestanding Menil Drawing Institute is enriched with spacious courtyards
United States Architecture News - Jul 17, 2020 - 15:59 6544 views
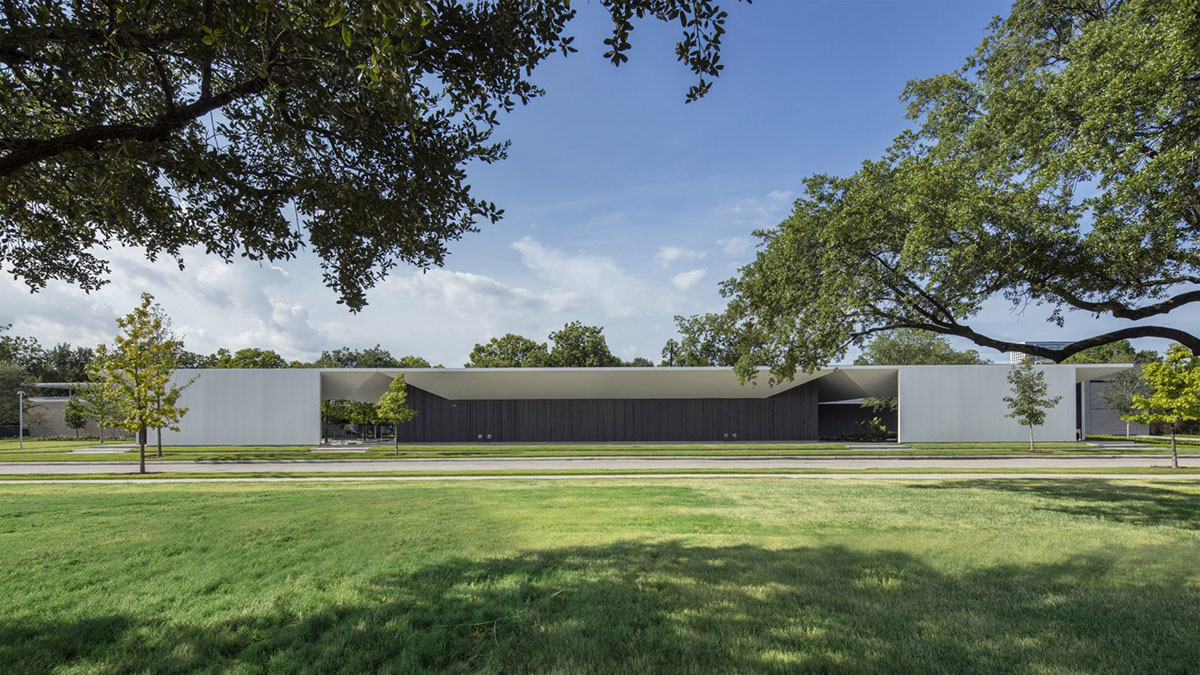
Los Angeles-based architecture studio Johnston Marklee has designed an elegant, pure and elongated cultural building for the Menil Drawing Institute in Houston, Texas, United States.
The new 30,146-square-foot (2,800-square-metre) building is the fifth art building to join the Menil Collection's campus - the Menil Drawing Institute was opened to the public on Saturday, November 3, 2018.
The Menil Drawing Institute was established in 2008 to further the study of modern and contemporary drawings. The campus includes a main building, the Cy Twombly Gallery, the Dan Flavin Installation at Richmond Hall, the independent Rothko Chapel as well as the Menil Drawing Institute.
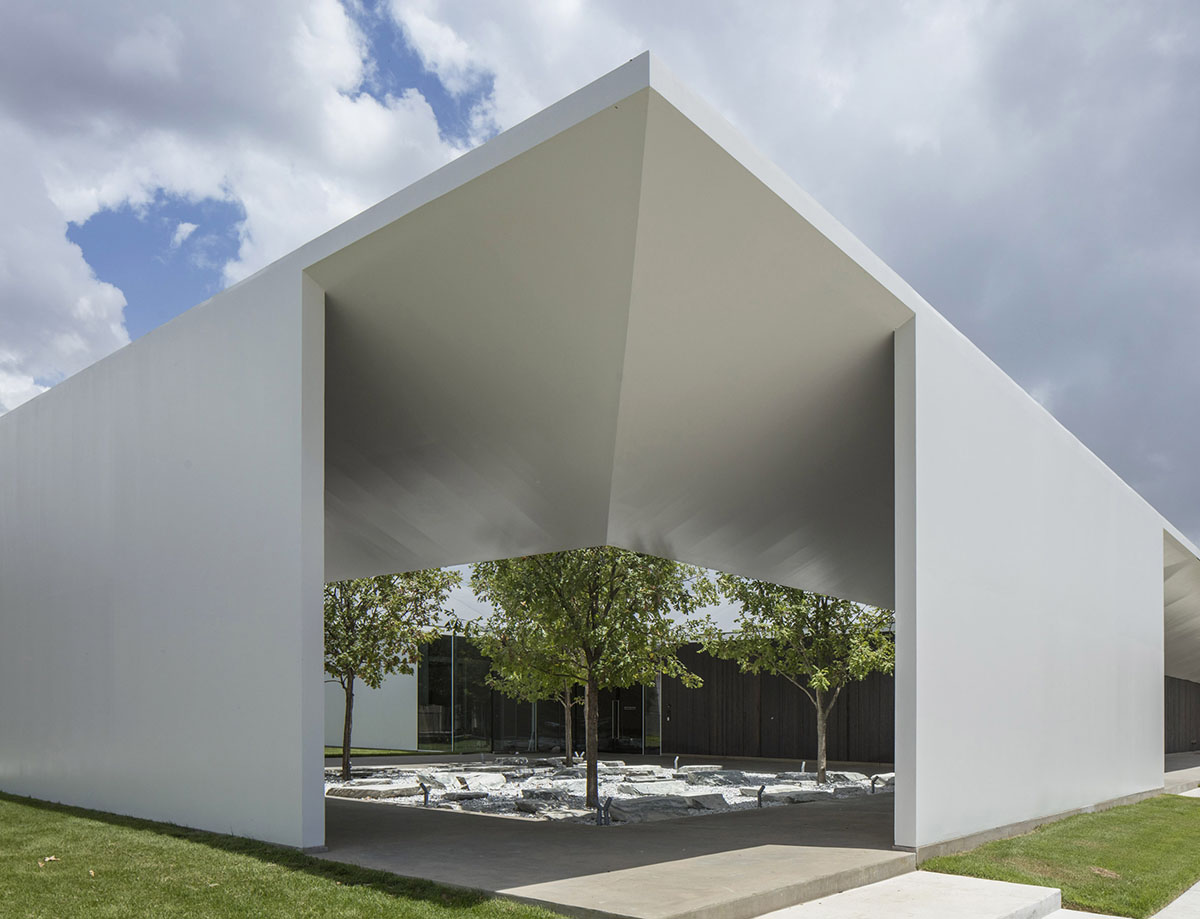
For the Menil Drawing Institute (MDI), Johnston Marklee drew a simple form that takes visitors directly inside the courtyards and make them circulate around it.
The new building is positioned in the geographic centre of the campus, the MDI is adjacent to the Cy Twombly Pavilion and nested among the historic bungalows that make up the fabric of this neighbourhood of art.
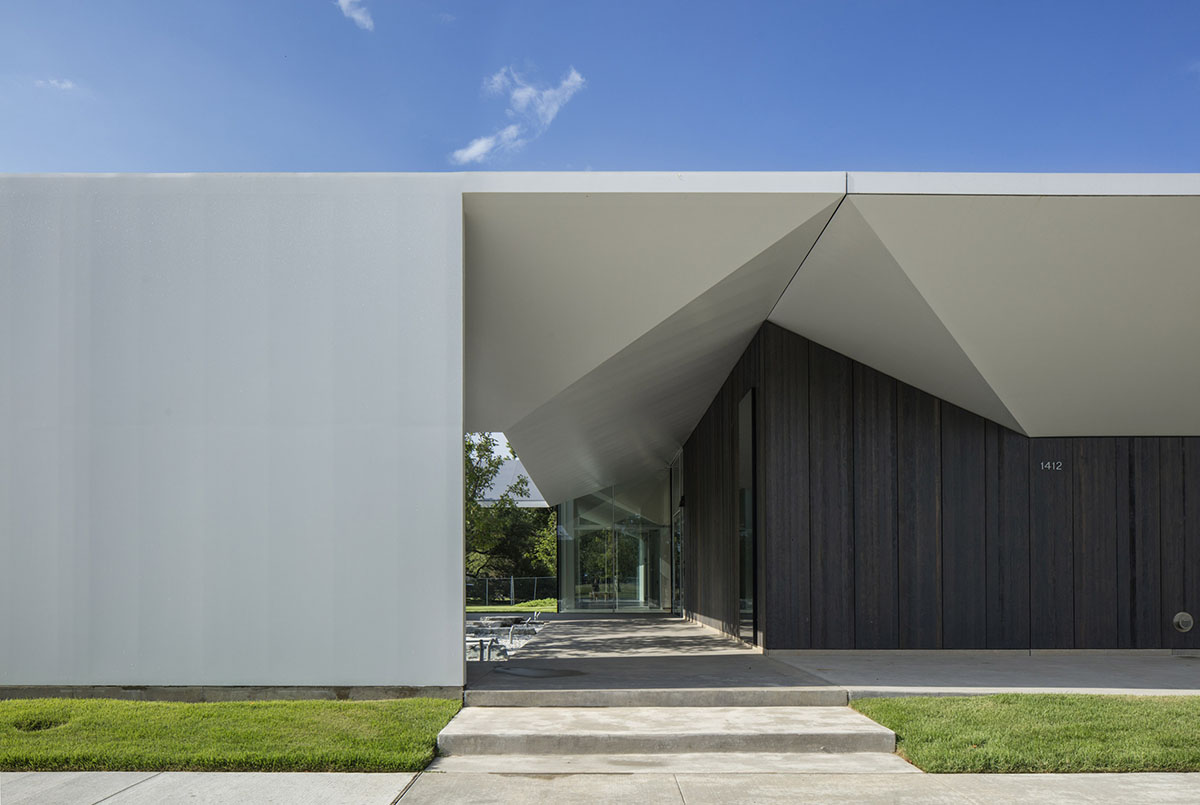
"The design of the MDI honours the legacy of intimacy and direct engagement with art that underlies the domestic and institutional character of the Menil campus," said Johnston Marklee.
"Situated in a park-like setting, the new building assumes the scale of both a house and a museum, with a low-lying, elongated profile that blends with the architecture of the historic campus while signalling a new dimension for future growth."
The building is composed of a series of volumes and courtyards that are unified by a white steel plate roof that hovers over the landscape. The architects defined the roof as a special element pointing out two entry courtyards to the east and west.
There is also a third courtyard within the building connecting public and private zones of the building and organises circulation between offices and scholar study areas.
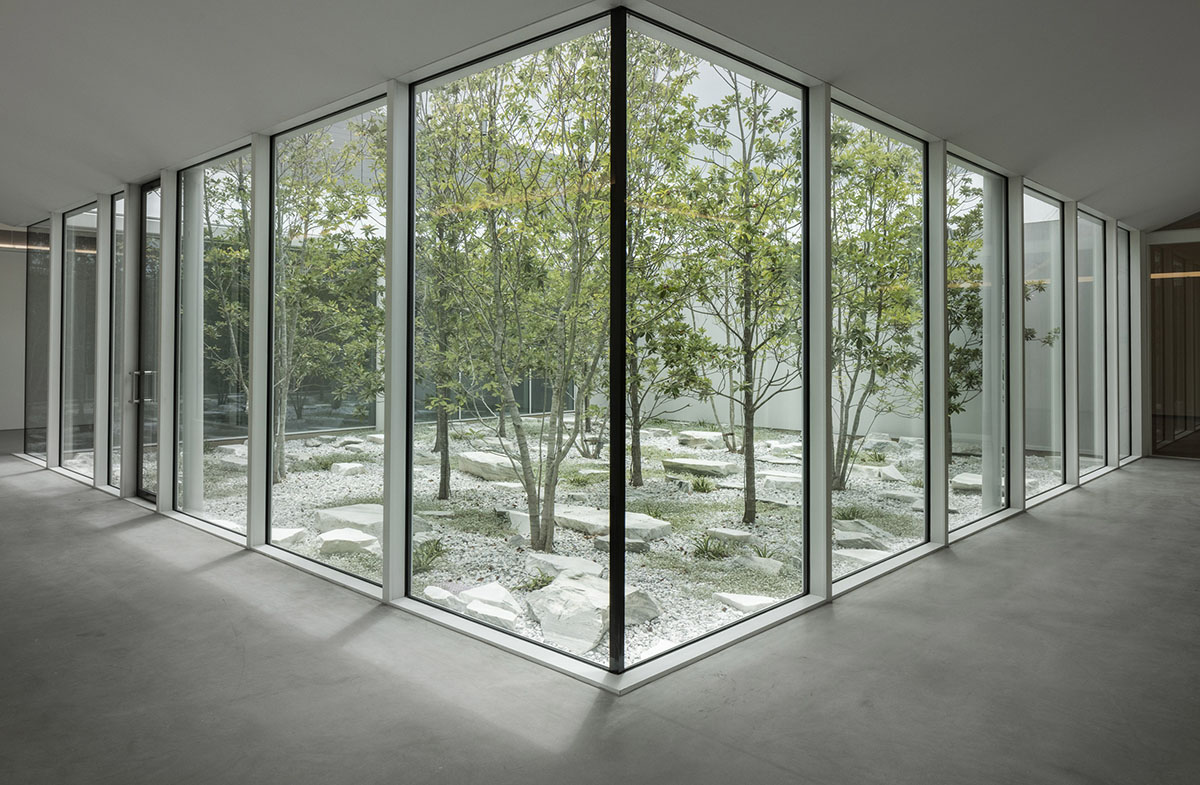
"These courtyards belong to both the park and the building, as thresholds between outdoor and indoor spaces," added the studio. "Within the courtyards, the underlying folds of the roof plane embrace the tree canopies to create a shaded atmosphere around the building."
"Shedding light, the roof reflects the shadows of the trees and contrasts with the deep grey cedar planks that clad the building."
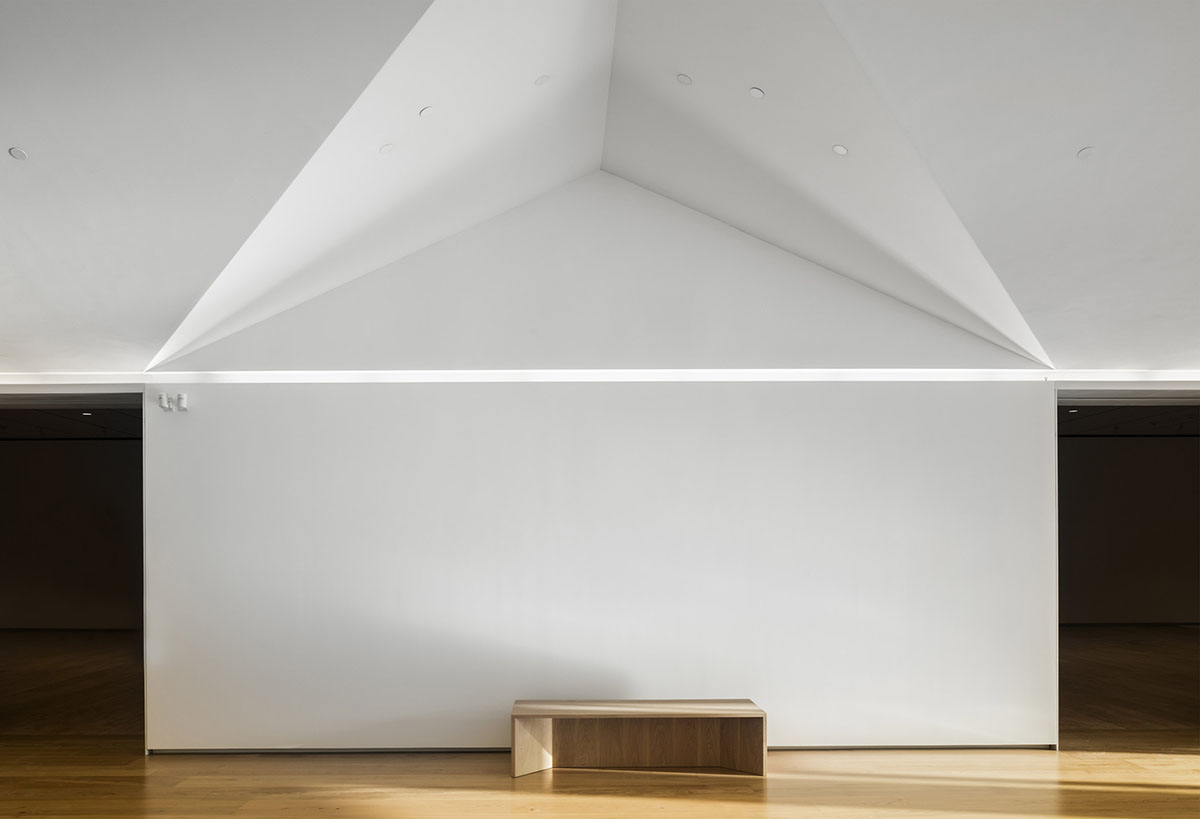
Sky lit ceilings are a common feature at the galleries of the Menil campus, but "the new building adopts an alternative solution for drawings and works on paper, which are extremely sensitive to light, by introducing side light from windows; a traditionally more domestic configuration."
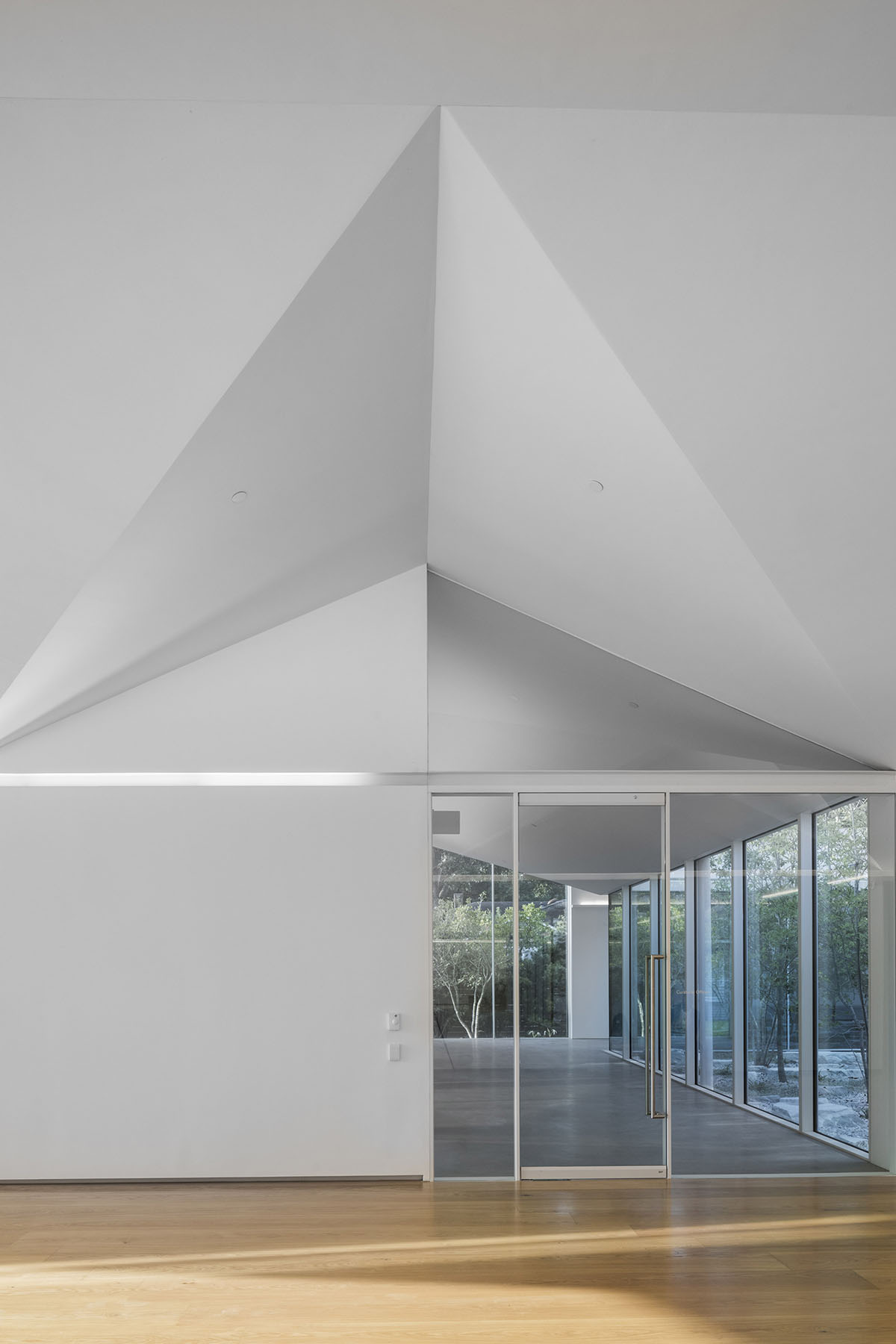
The first refuge from the strong sunlight is found under the shadows of the roof and courtyard tree canopies. Within the building, the public spaces are filled with diffused natural light, baffled by folds in the ceiling plane.
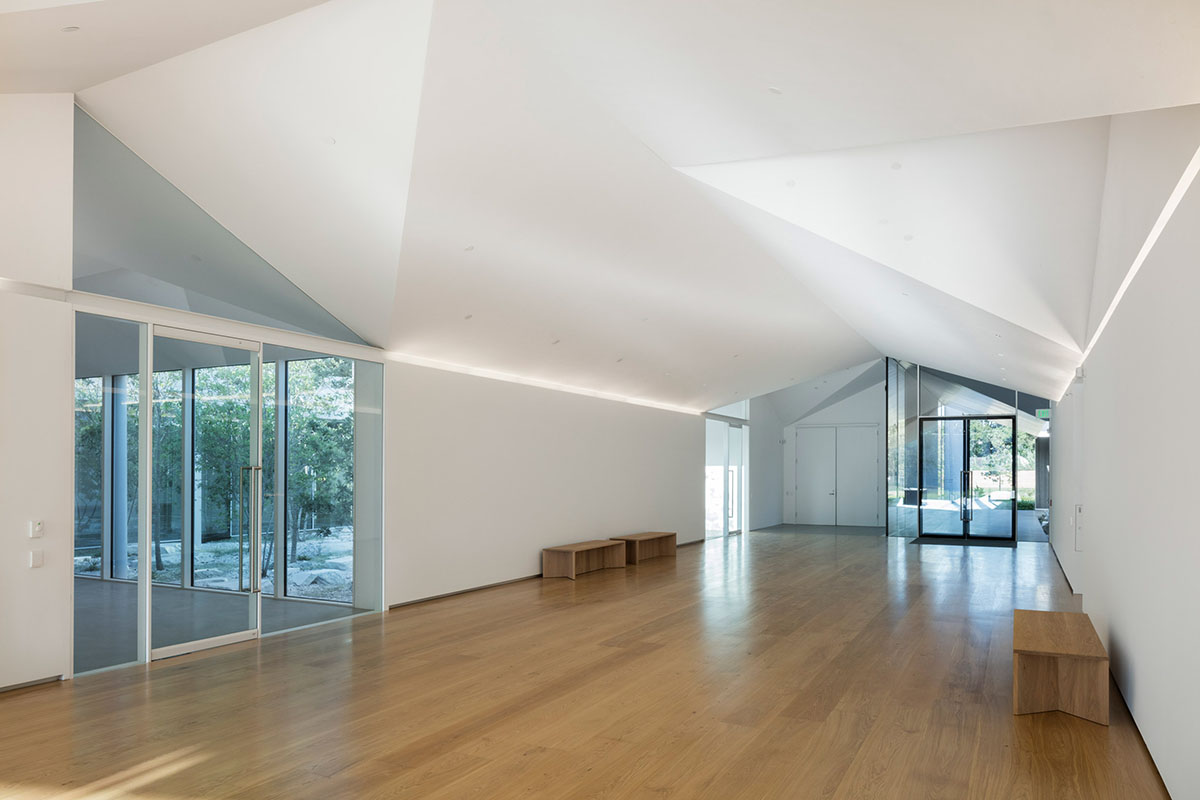
Within the interior, the visitors’ journey is choreographed to soften the transition from the linear quality of exterior and shadow to the volumetric light within the MDI.
Johnston Marklee conceived the building volumes beneath the roof like a village. All volumes have specific functions, while more loosely defined activities take place in the areas between.
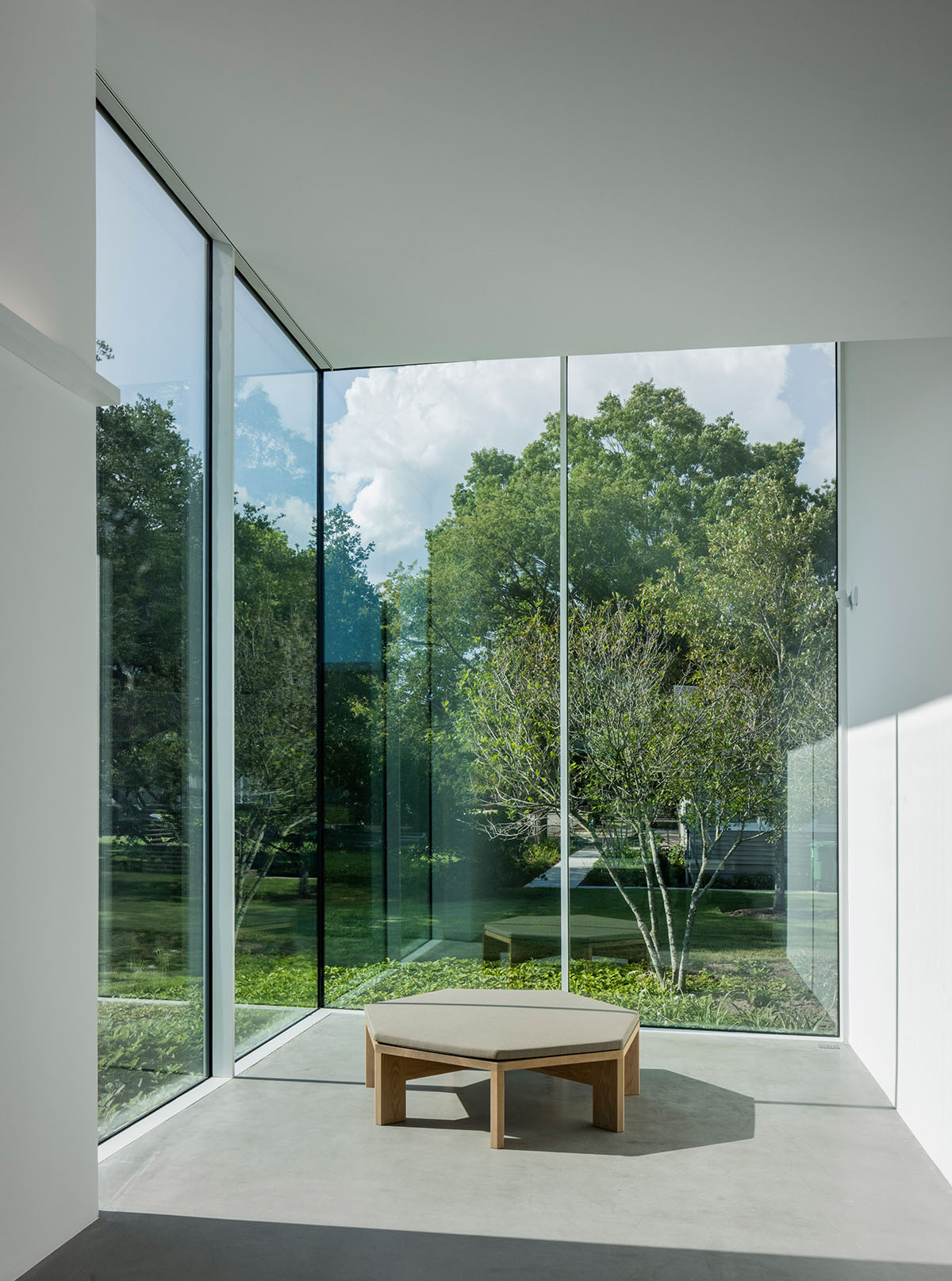
The main volumes of the MDI are used as a public exhibition gallery, a drawing study room, a conservation laboratory, administrative offices, and the collection storage areas. Equally important but more flexible in function are the Living Room and the Scholars’ Cloister.
The Living Room also functions as a space for gathering, circulation, and quiet study, and an activated area for lectures, talks, screenings, dinners, and receptions.
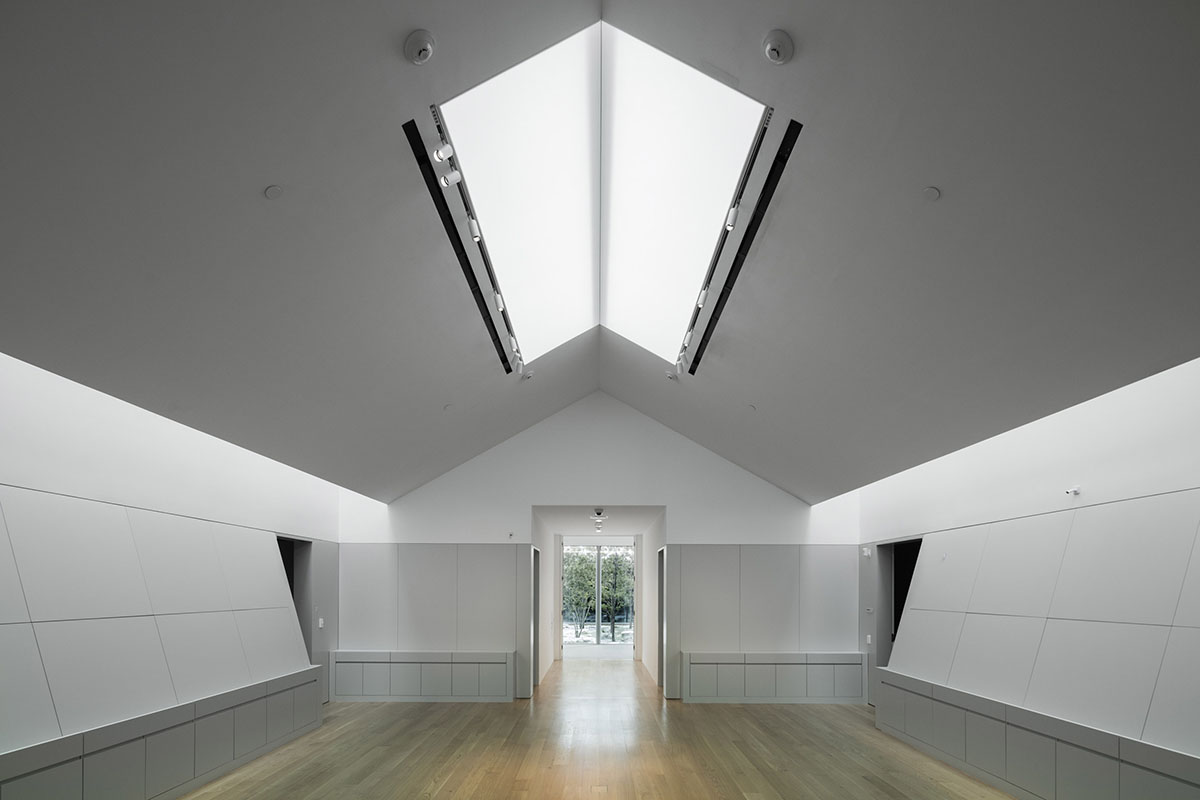
As a central hub for the building, it links architecture and landscape, and the public and private aspects of the Institute. The landscape design of the building was completed by Michael Van Valkenburgh Associates.
"The atmosphere of the MDI, alternately formal and informal, embodies the intimate yet immediate nature of the medium of drawing," added the architects.
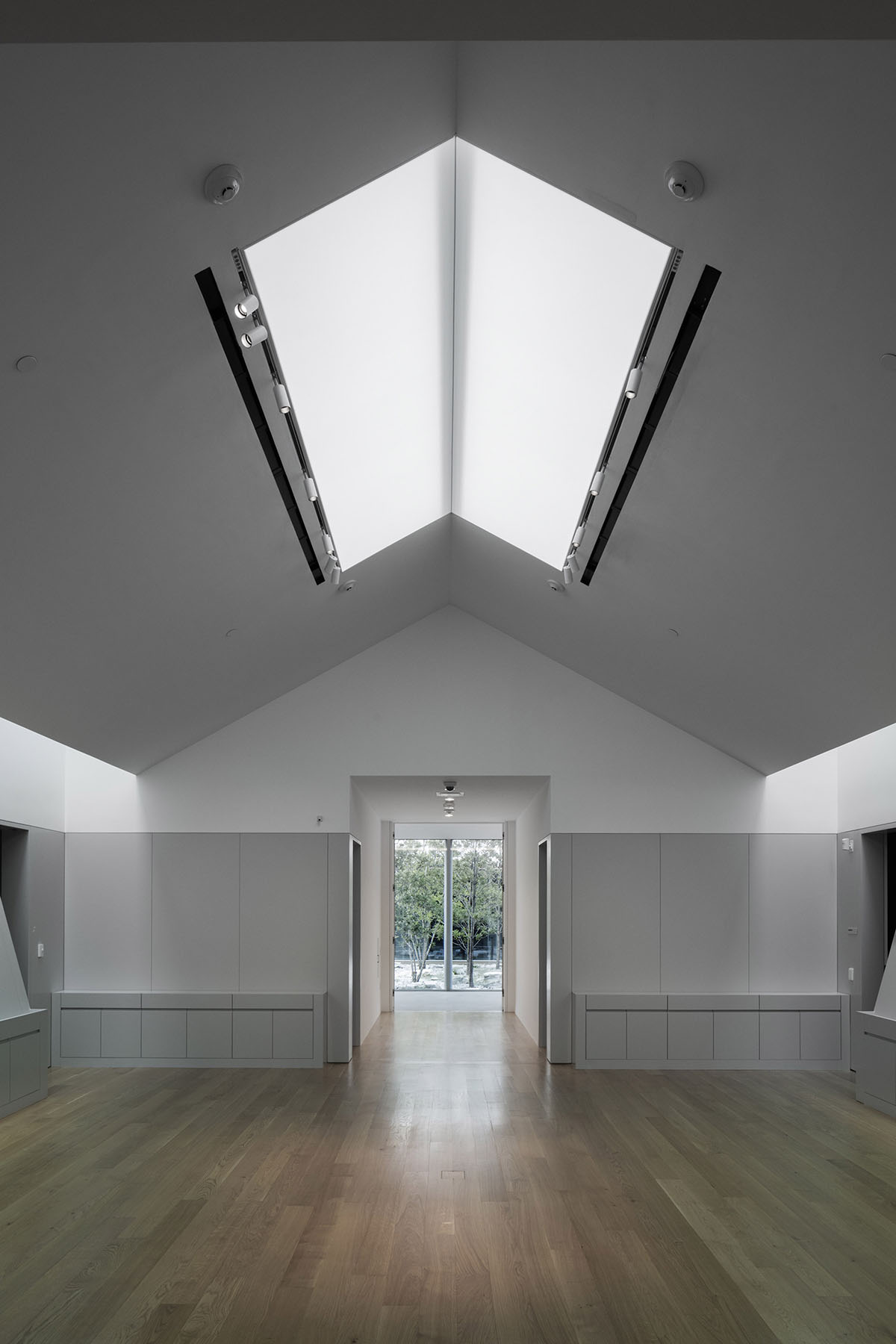
Johnston Marklee has designed a custom collection of benches, tables, ottomans, and desk accessories for the Menil Drawing Institute, in collaboration with Jeff Jamieson of Wood & Plywood Furniture in California.
As the office highlighted, each piece in the collection is inspired by the elemental structural forms of the building.
Johnston Marklee also designed a new Energy House, an efficient and environmentally sustainable central utilities plant for the campus.
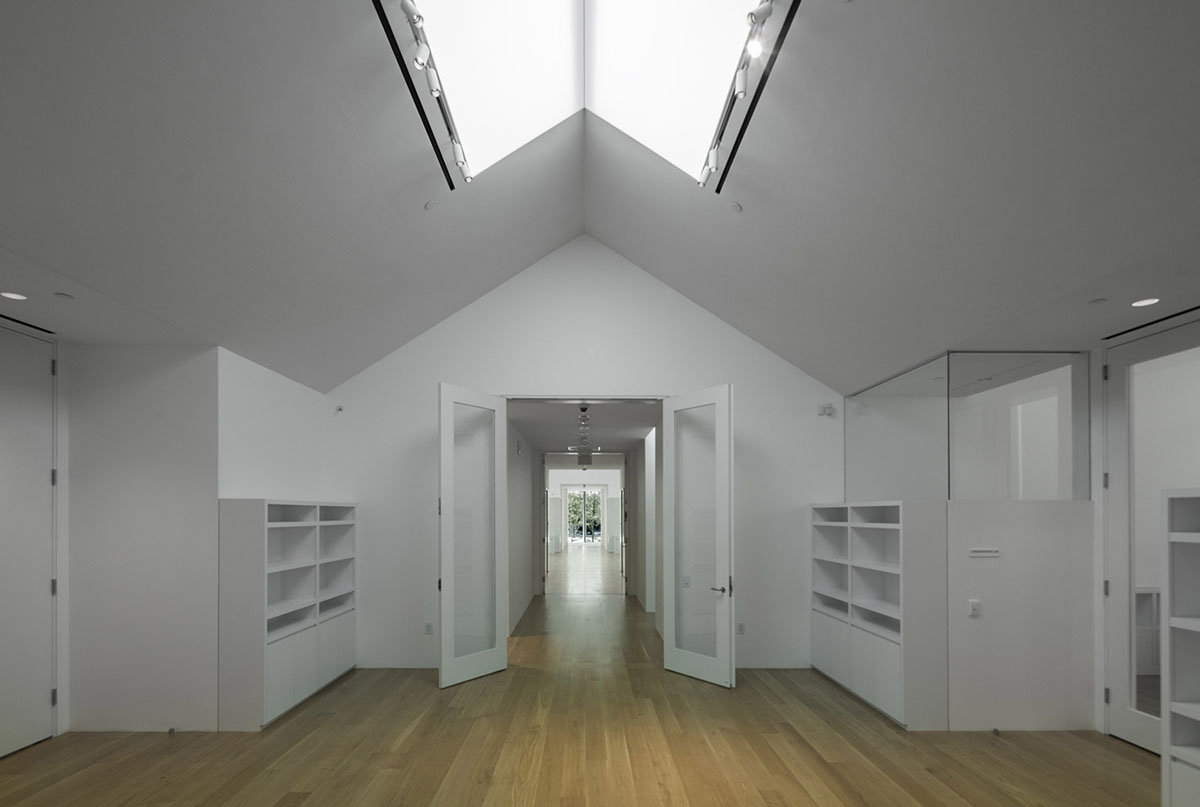
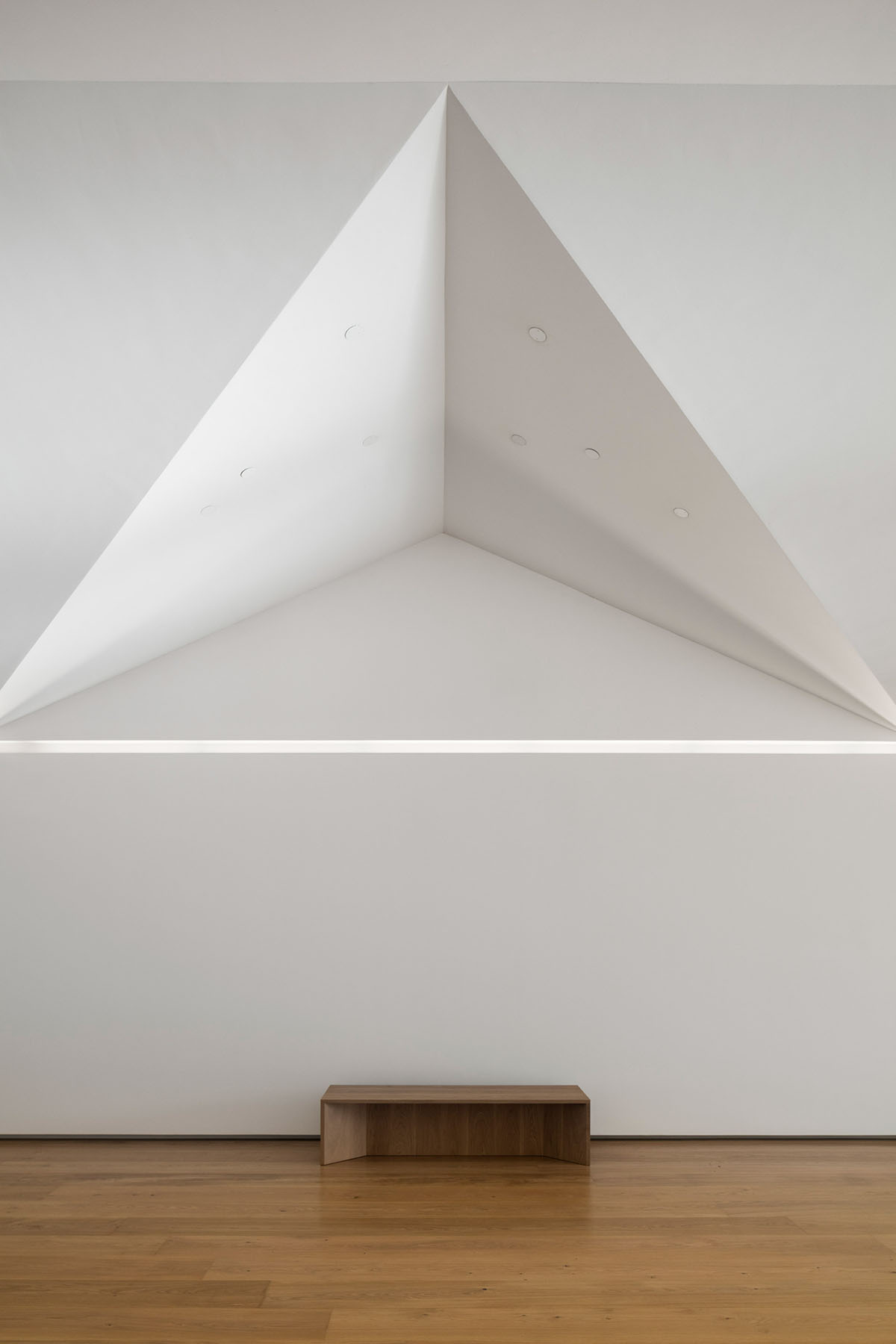
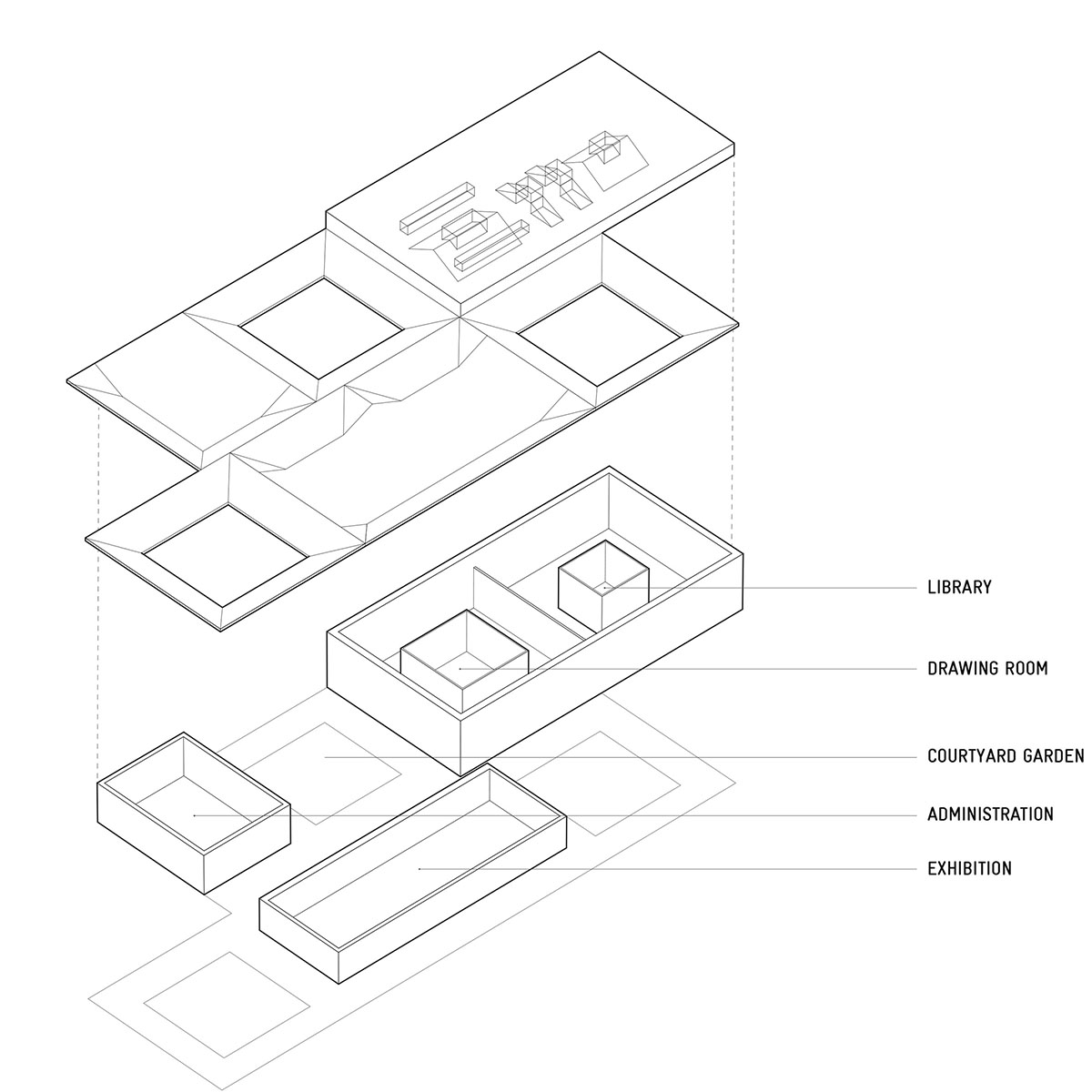
Exploded program diagram
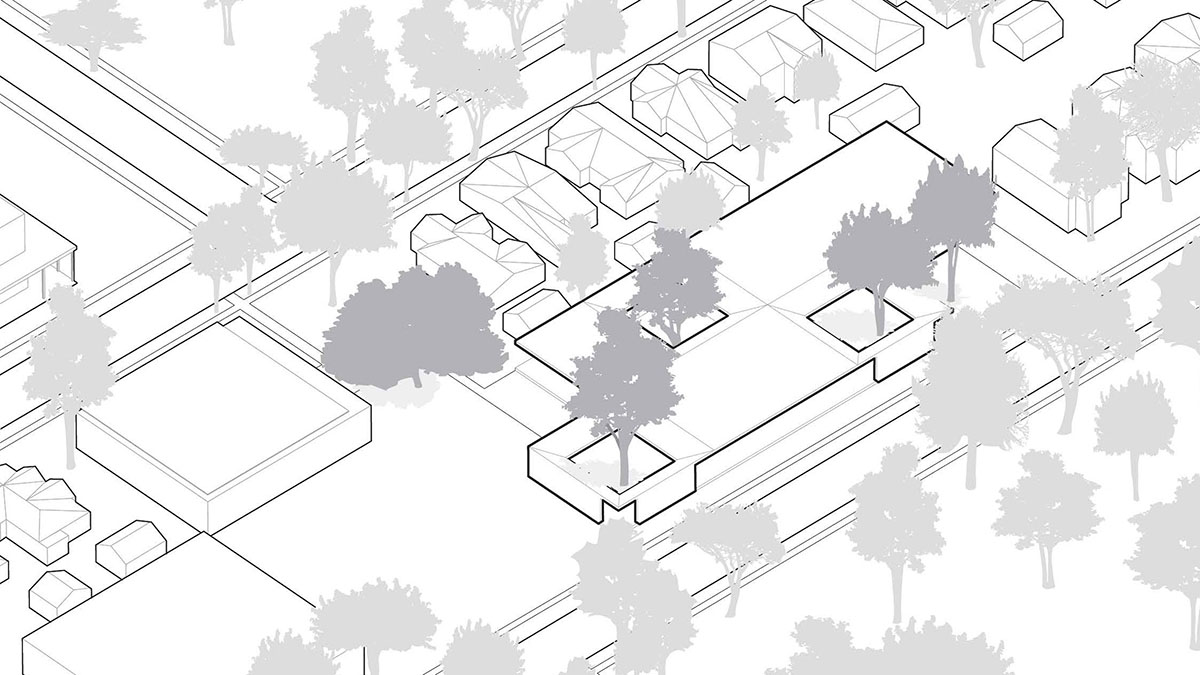
Situation plan axonometric
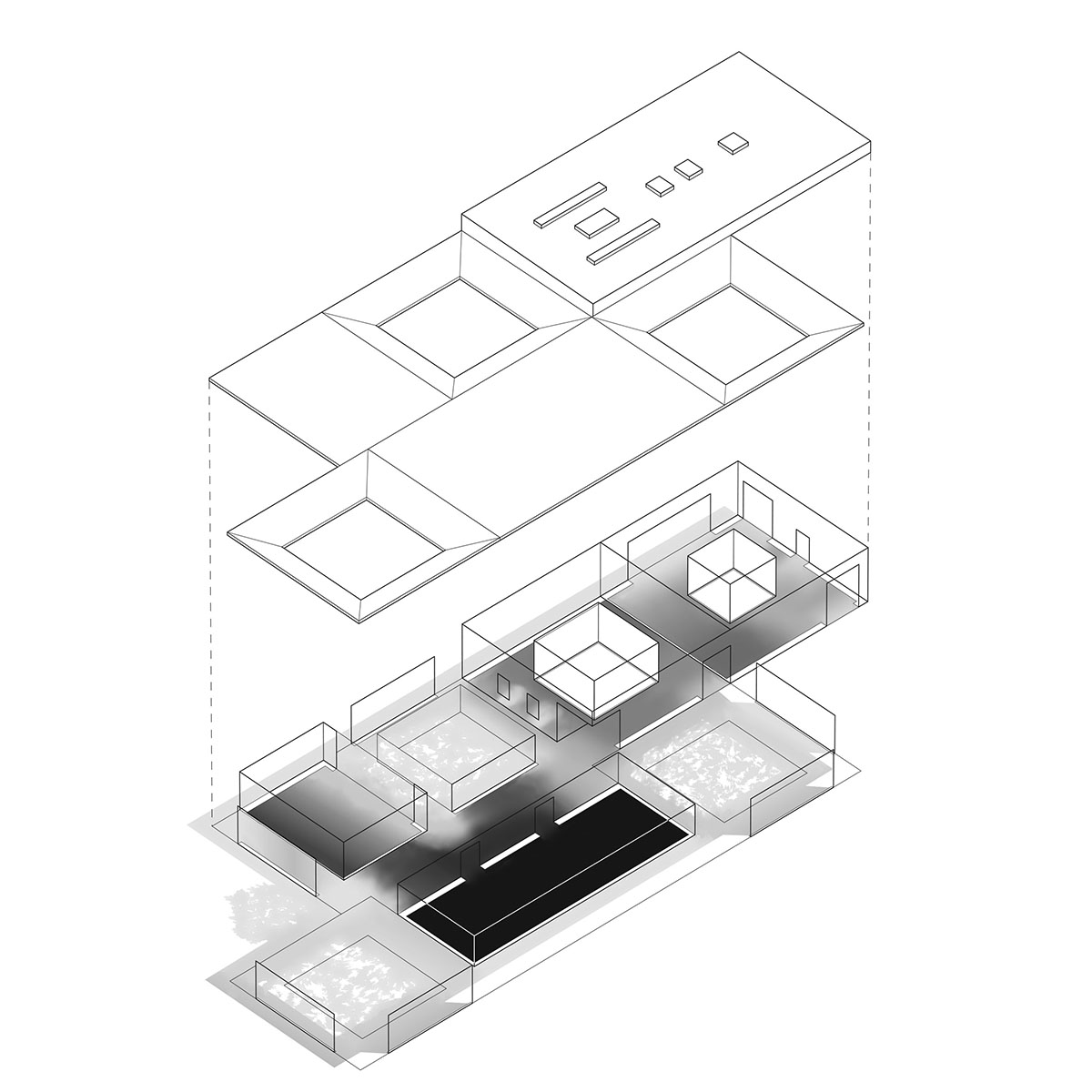
Exploded mass digram

Structural exploded diagram
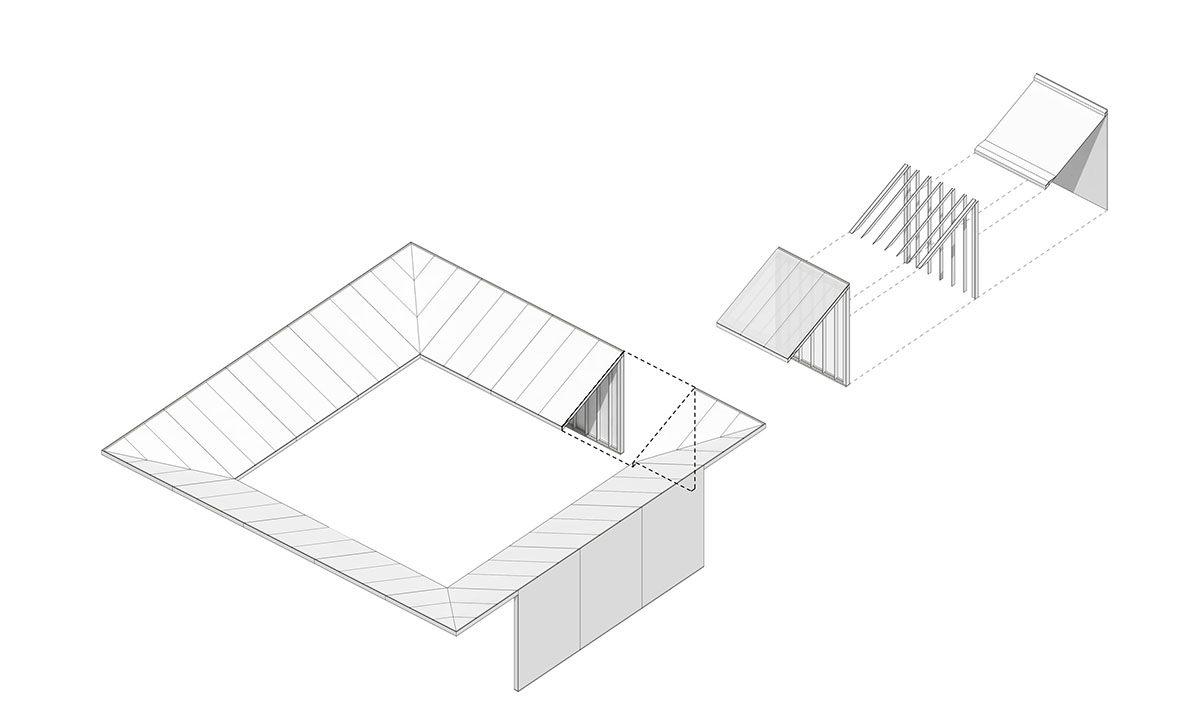
Johnston Marklee was founded by Sharon Johnston, FAIA and Mark Lee in 1998 in Los Angeles. The practice has been recognized nationally and internationally with over 30 major awards and numerous publications.
Regardless of type, size, scale and program, the firm completed many cultural and art campuses as well as private house and commercial buildings, including the Menil Drawing Institute in Houston, Texas, a renovation of the Museum of Contemporary Art Chicago, which opened in September 2017, the new UCLA Graduate Art Studios campus in Culver City, California; and the design of the new Dropbox global headquarters in San Francisco.
Vault House on California beach is one of the key projects of Johnston Marklee. The house challenges traditional house typology with its unidirectional vaults.
Johnston and Lee served as Artistic Directors for the 2017 Chicago Architecture Biennial. Since 2018, Johnston and Lee has been teaching as Professors in Practice at Harvard Graduate School of Design, and in the same year Mark Lee was appointed Chair of the Architecture Department.
Project facts
Project team: Mark Lee, Sharon Johnston, Nicholas Hofstede, Andri Luescher, Anton Schneider, Rodolfo Reis Dias, Jeff Mikolajewski, Letizia Garzoli, Douglas Harsevoort, Maximilian Kocademirci, Mehr Kanpour, David Gray
Landscape team: Michael Van Valkenburgh, Jack Ohly, Matthew Bird,
Structural engineers: Guy Nordenson and Associates, Cardno Haynes Whaley
Mechanical and electrical engineer: Stantec
Civil engineer: Lockwood Andrews Newnam,
Building envelope engineer: Simpson Gumpertz & Heger
Lighting design: George Sexton Associates, Tillett Lighting Design
Consultants: Arup, Architect's Security Group, Olsson, WC3
Cost consultant: AECOM
Client: Menil Drawing Institute
Year: 2012-2018
All images © Richard Barnes
All drawings © Johnston Marklee
> via Johnston Marklee
