Submitted by WA Contents
This Nobu hotel by WATG and Studio PCH reflects Japanese-Mexican fusion with Cabo’s native materials
Mexico Architecture News - Jul 17, 2020 - 14:10 5836 views
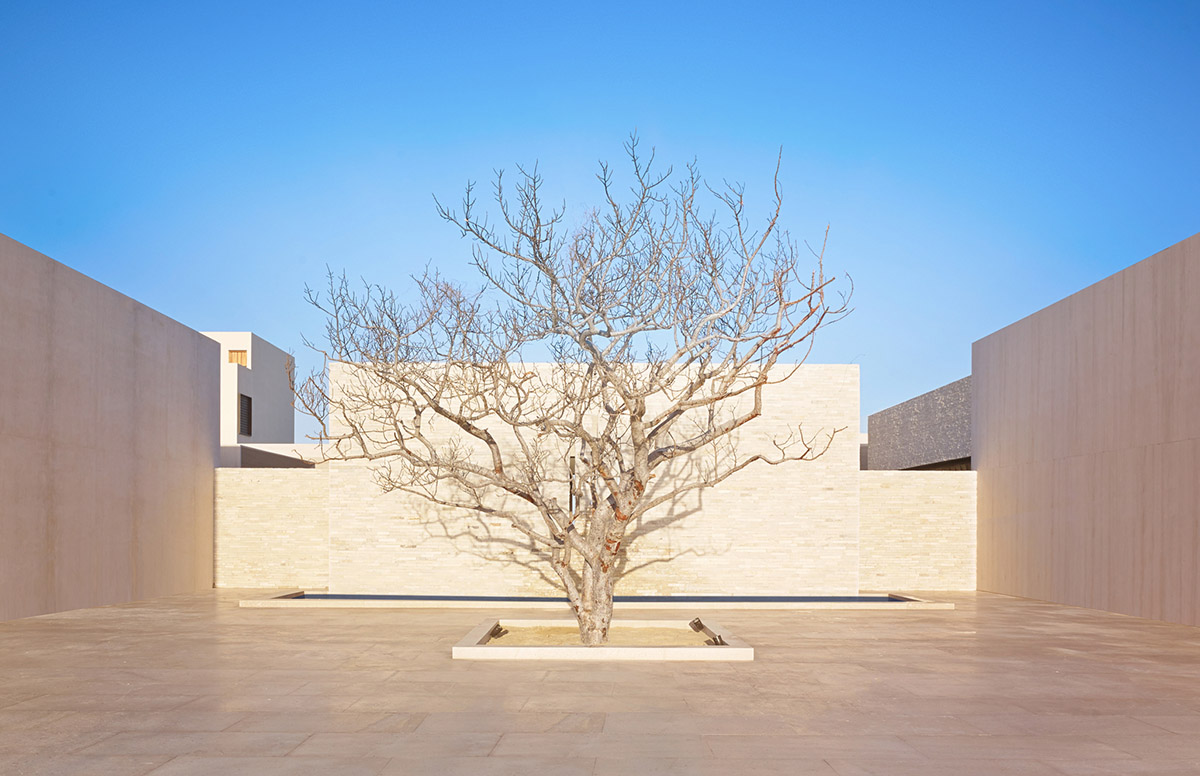
WATG and Studio PCH have completed a new hotel for the Nobu hospitality brand, one of the premier luxury lifestyle brands in the world owned by Chef Nobu, Robert De Niro and Meir Teper.
Named Nobu Hotel Los Cabos, a new complex, situated at the southern tip of the Baja Peninsula, blends Japanese minimalism with Mexican fusion with its seamless transition in outdoor and indoor spaces.
Officially opened in March 2019, it was designed as a modern and luxurious hotel at the intersection of exquisite cuisine, innovation, and creativity.
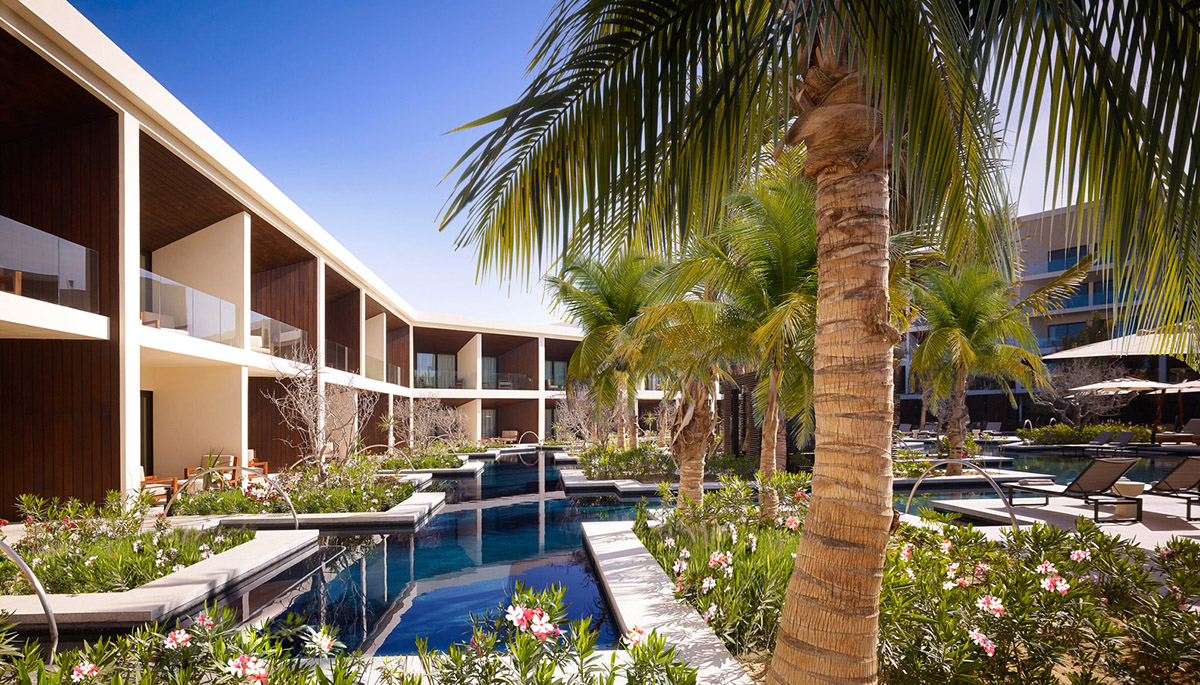
The resort includes the Nobu Los Cabos Restaurant, 200 guest rooms and suites, multiple swimming pool environments, a Chef’s garden, a spa, meeting and event spaces, retail, and food and beverage venues.
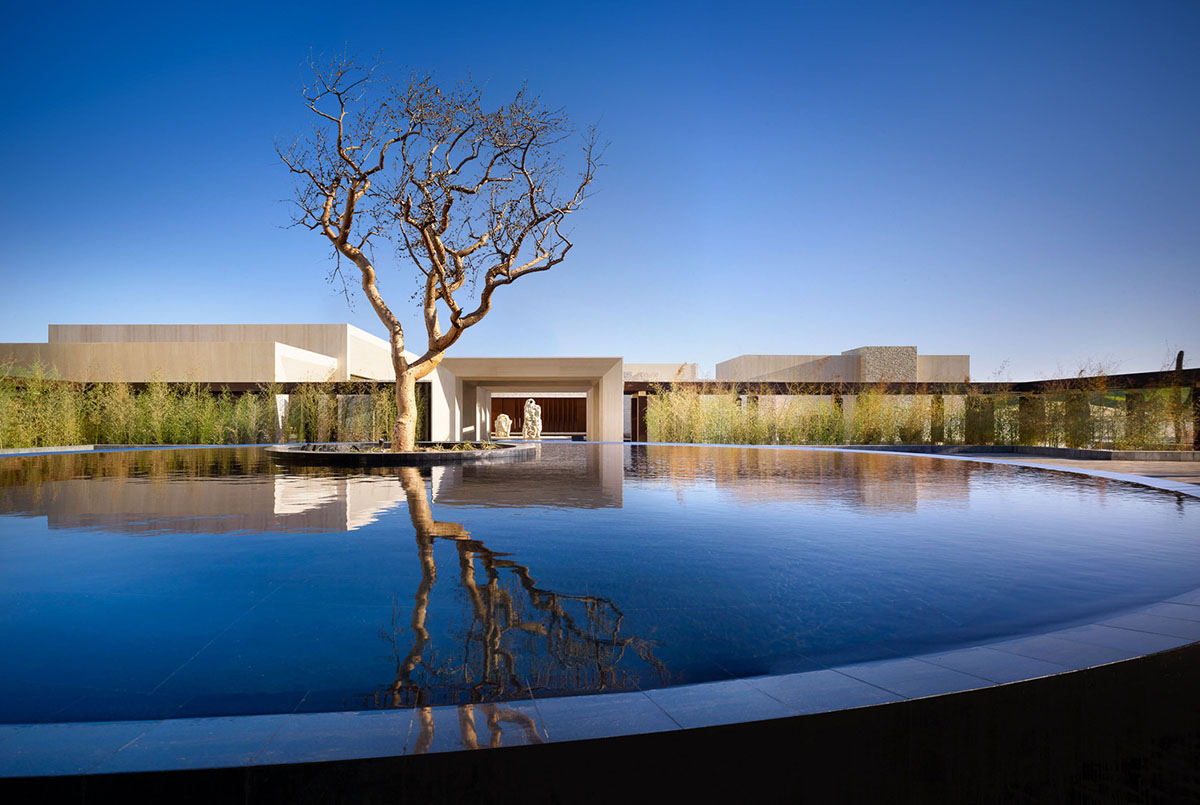
In the resort as guests approach the hotel, walls are clad in rough stone, providing a sense of Cabo’s native materials. As you journey through the hotel, guests are introduced to smooth textures and warm hues of teak and ipe. A play of sun versus shade throughout the interior and exterior give the hotel a serene yet playful experience.
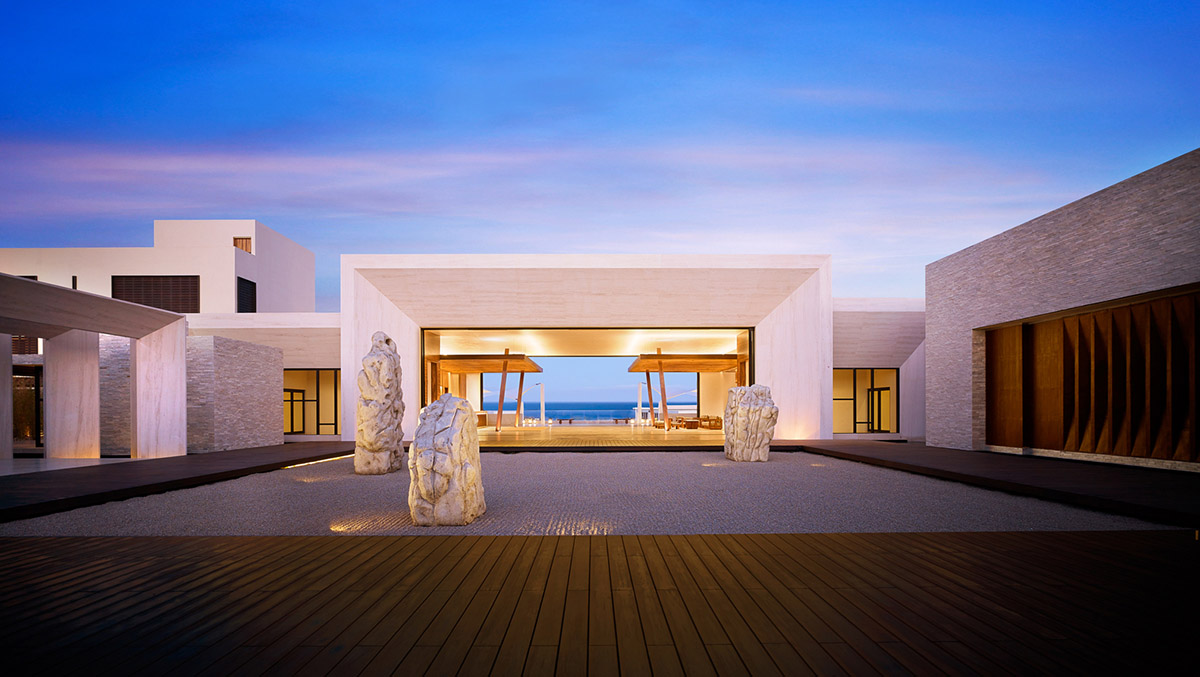
Design a contemporary luxury hotel experience around the Nobu brand by executing meticulous design and details that fuses with the distinctive Mexican locale; a design that could only happen at the Nobu Hotel Los Cabos.
"We designed a sequence of experiences, rooted in a strong design narrative, from the arrival, continuing through the entire property," said WATG and Studio PCH.
"Guests move from the exterior through architecture and into interior spaces seamlessly with material selections blending effortlessly. Restraint creates sculptural space and form evoking calmness."
"Careful planning responds to views, wind and sun. Detailing is refined and minimal, creating clarity," the architects added.
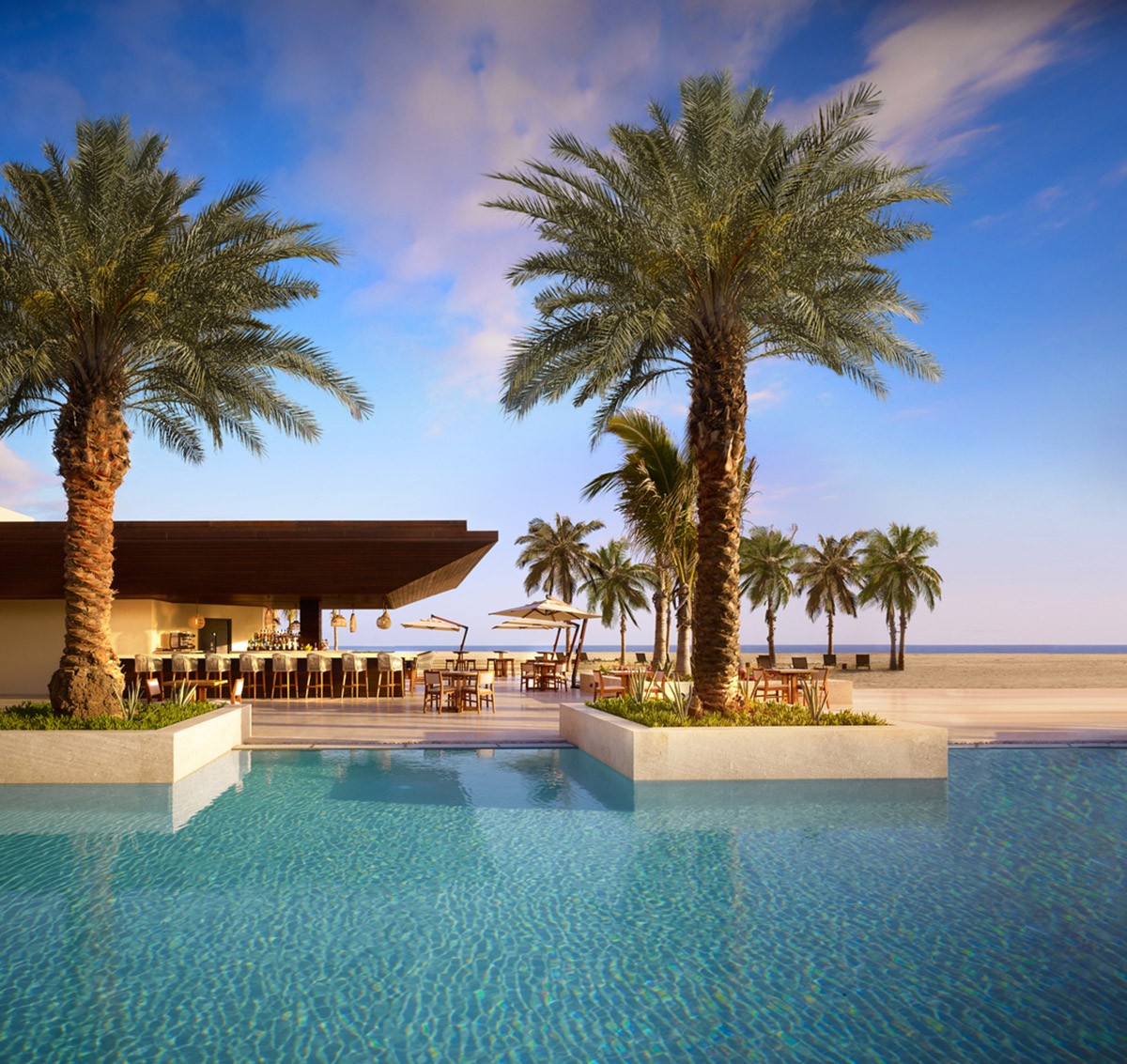
The architecture of the serene entry court, leads to a stone-framed portal focused on the view of the grounds and the Pacific Ocean. Siting, orientation and building plan follow a principle – quiet, enclosed spaces leading to dramatic vistas – that provides guests with sweeping views or the Pacific, migrating whales and magnificent sunsets.
The hotel can be described as "a serene complex" that merges indoor and outdoor living, which is at the heart of Cabo style with color, art and texture.
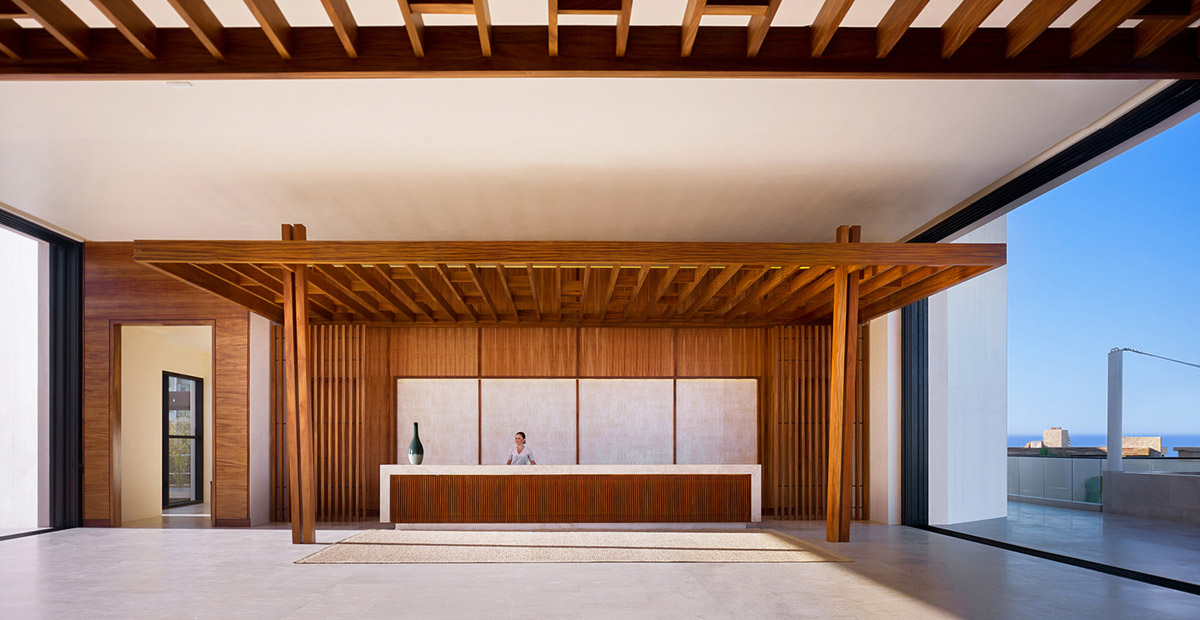
The architects used elegant materials to provide guests luxurious ambiance in the hotel interior combined with Japanese joinery techniques integrated into bespoke furniture pieces, teak soaking tubs, Shoji inspired closet doors and trellises.
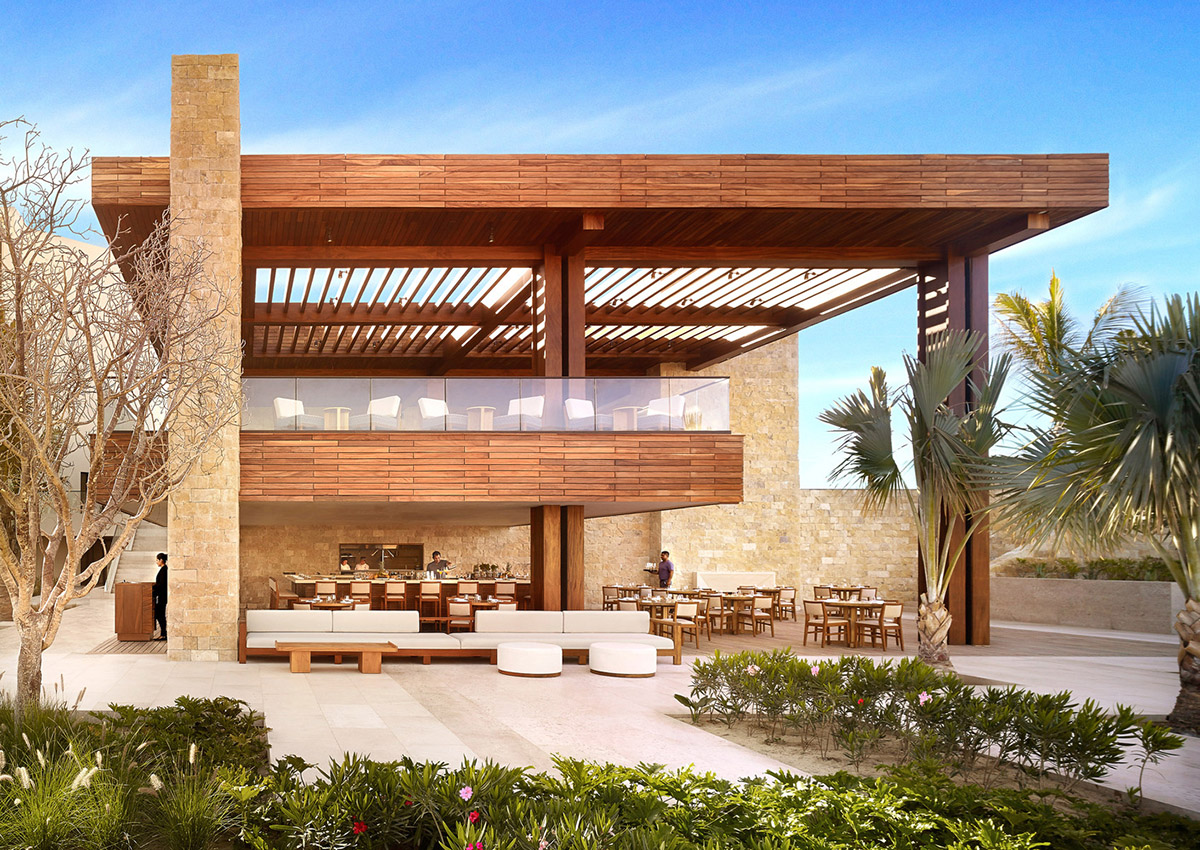
"The resort grounds merge the locale, including indigenous plantings, with a contemporary interpretation of Japanese garden principals," added the architects.
"For example, the arrival features a “mountain” composition of Cabo stone symbolic of the adjacent landforms that gradually rises along the entry terminating in a perfect triangle."
The journey then transitions into a dynamic Fire Courtyard followed by a calming Water fountain and finally into a sculptural Rock Garden. One of the great benefits of this significant project is that is created numerous construction jobs and long-term hospitality employment for the local community.
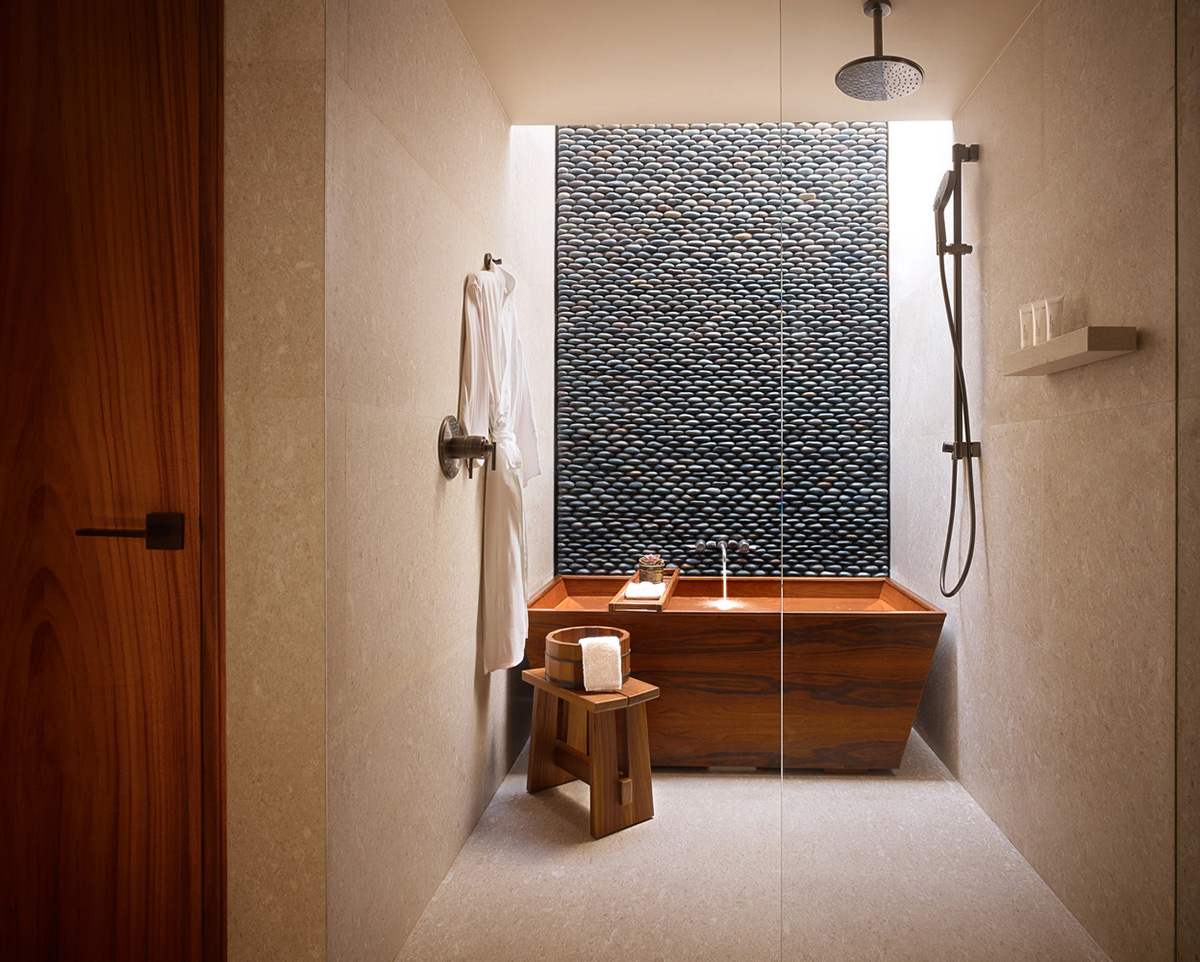
The architects worked with local artisans to reveal their pure craftsmanship on this project. "The local economy continues to be supported as the hotel sources locally grown food and services from farmers and the community," as stated in a project description.
"Designing and building a high caliber luxury resort in an extraordinary international setting introduces unique challenges," as the architects highlighted.
"We met these challenges through our design process by maintaining the vision and by diligently focusing on the details."
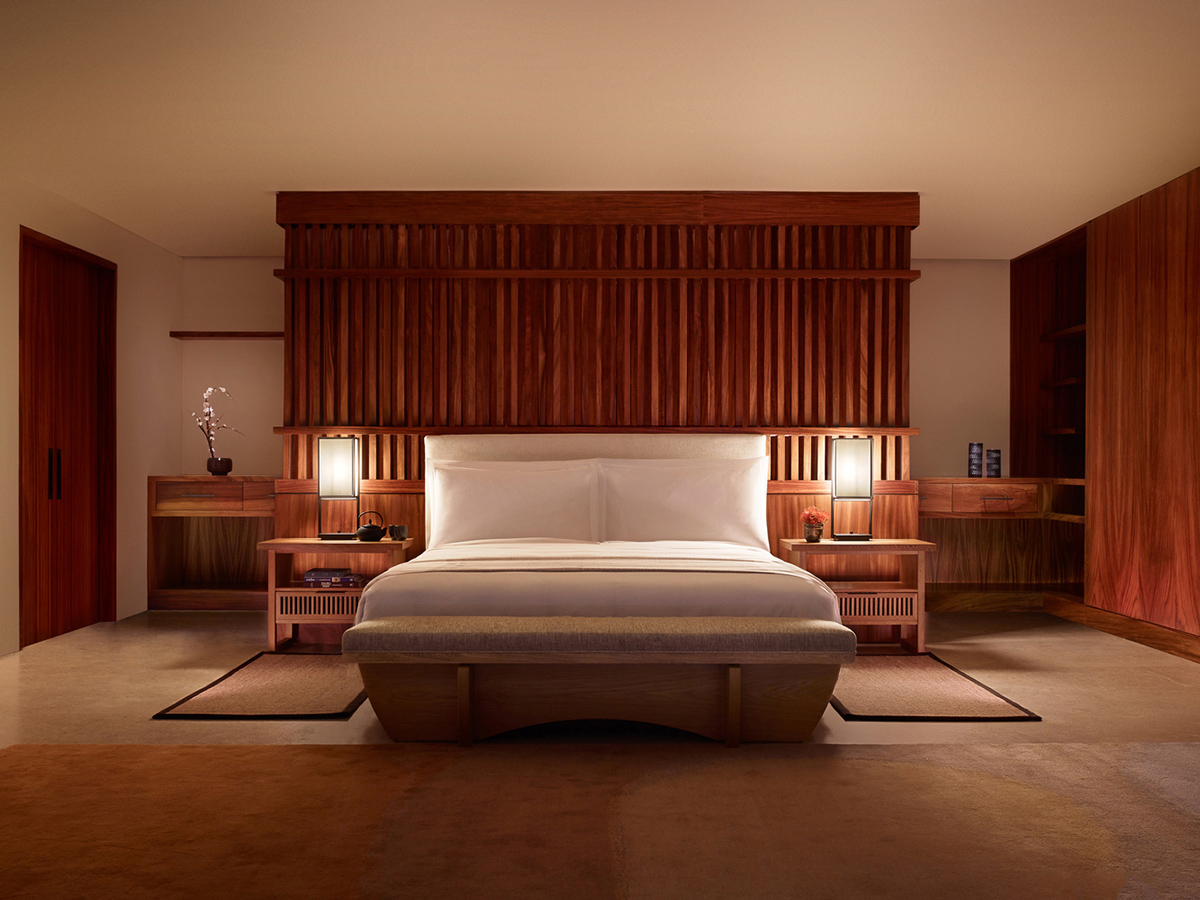
"We thoughtfully selected local materials, created mock-ups, and were extremely hands-on during project management and construction administration phases. For example, the team traveled to Guadalajara to hand select accessories for the hotel and led countless site meetings with the ownership team, contractors, and specialty craftsmen."
Guests do not feel like they are staying in a hotel, it functions as a "real private home" as its scale and detailed materiality play an important role in design.
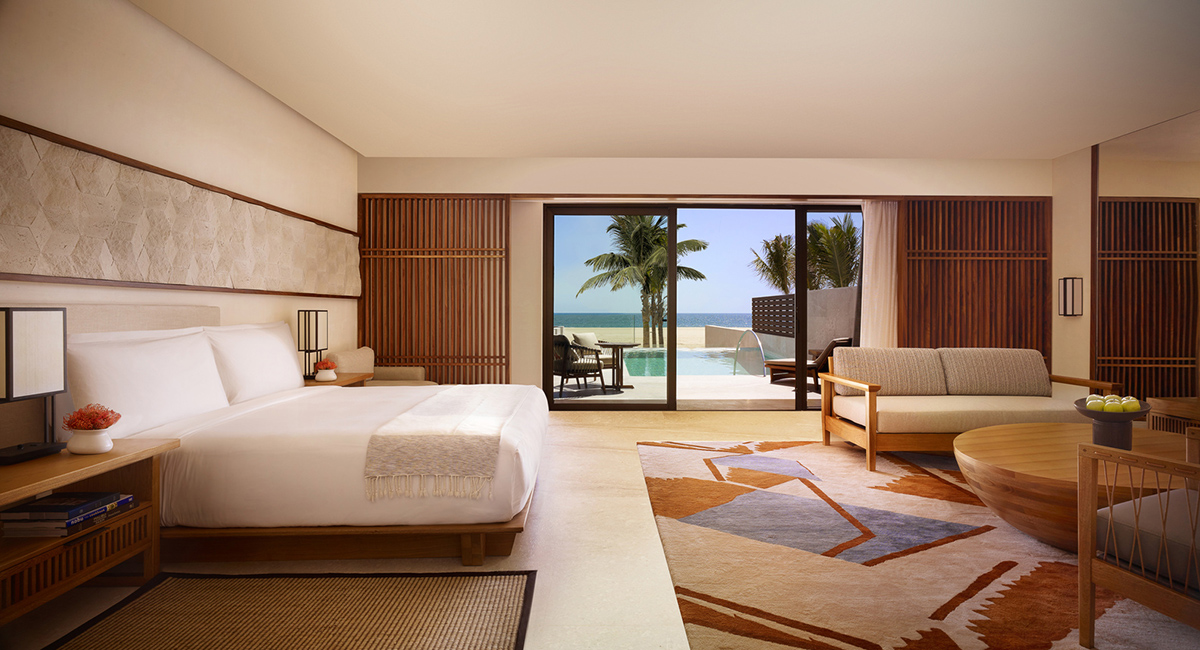
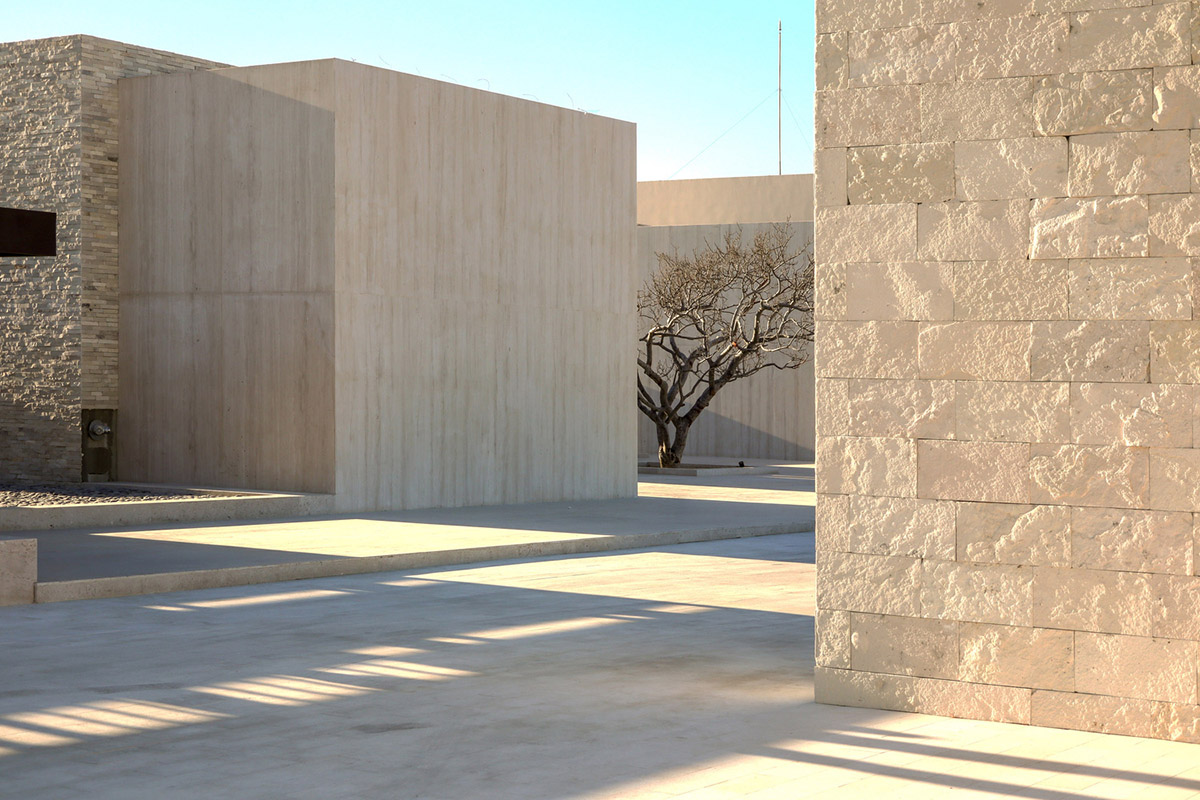
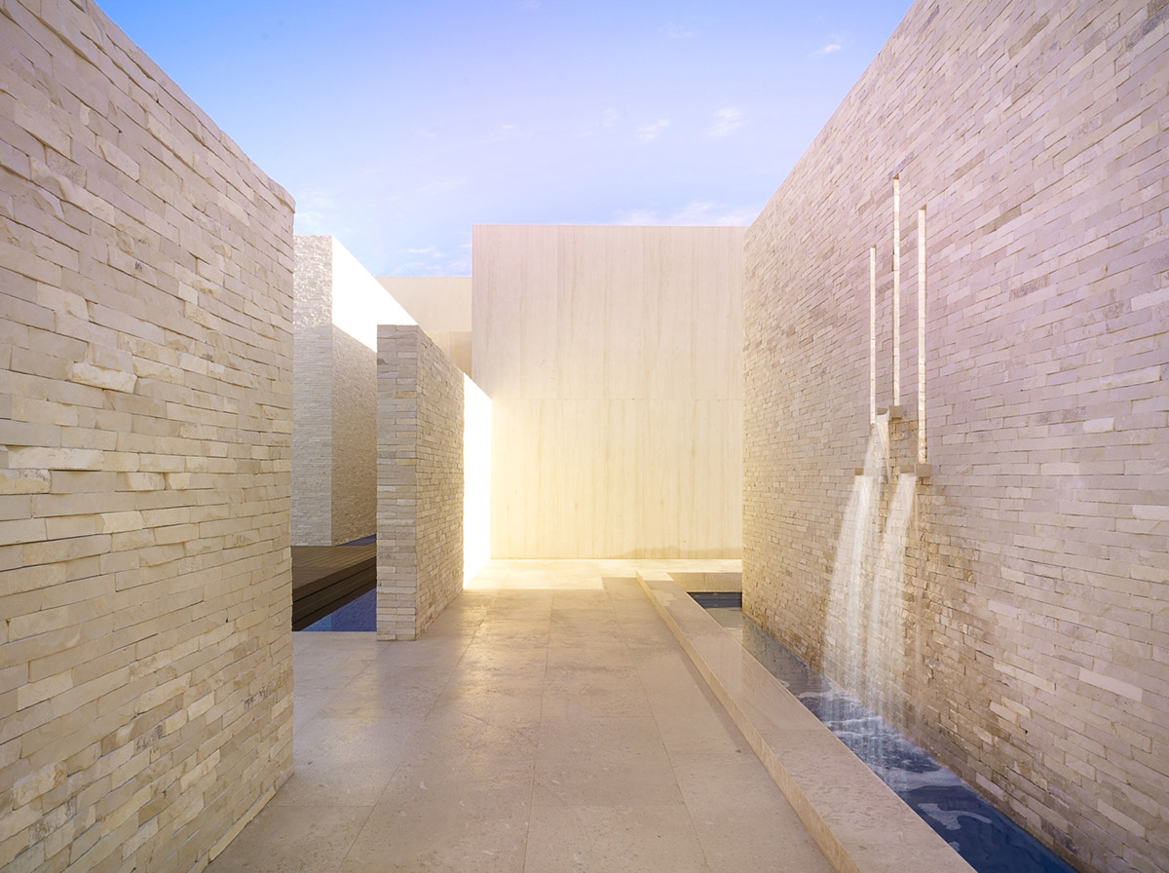
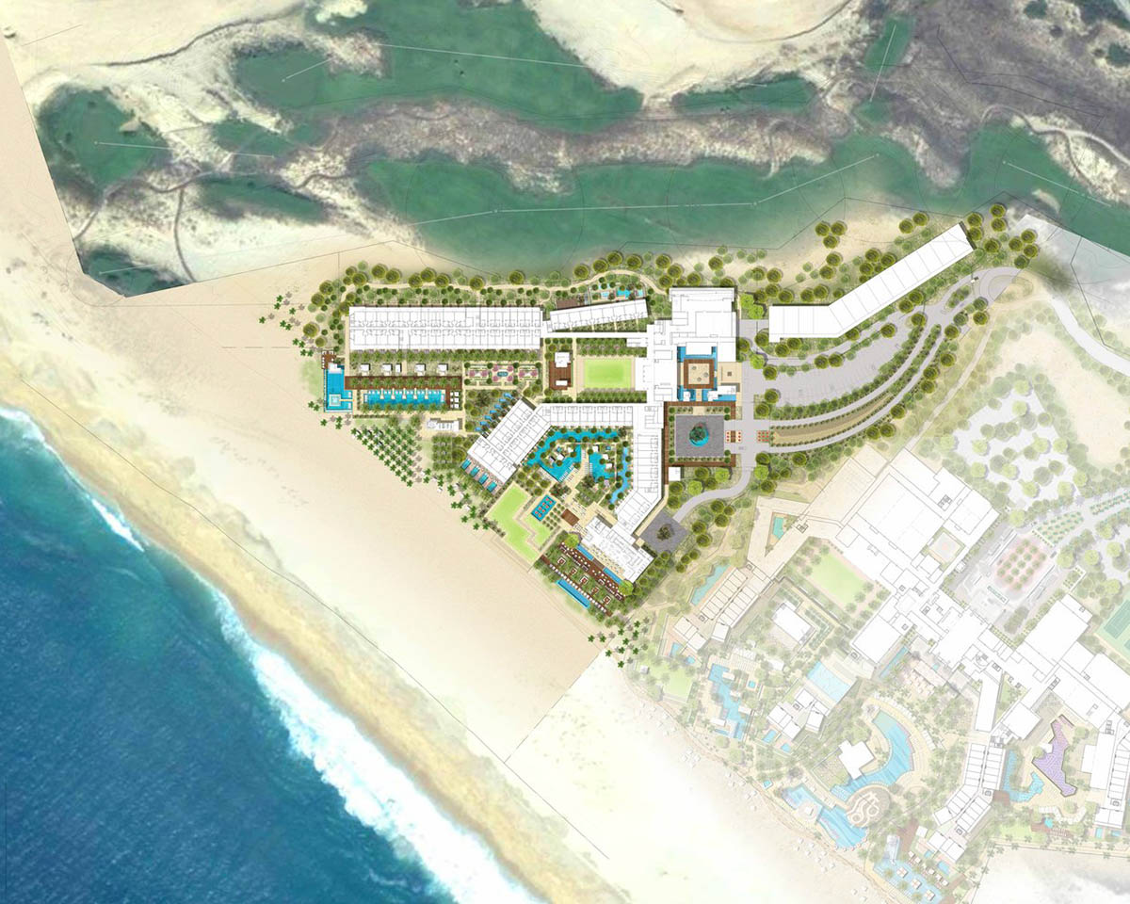
Site plan
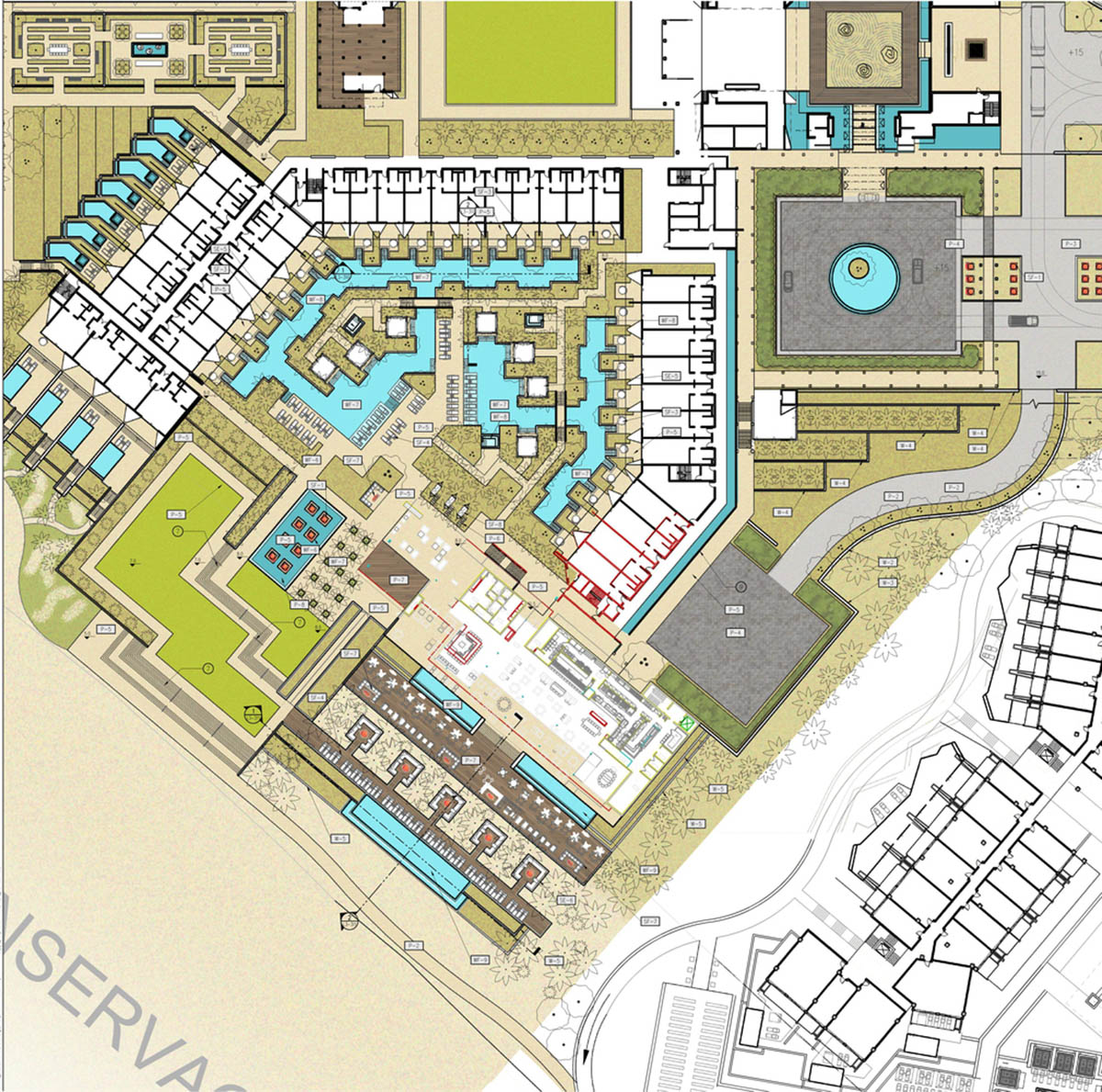
Ground floor plan

Section
WATG was founded in Hawaii in 1945 by George "Pete" Wimberly, the studio, with over 500 employees, has pioneered hospitality, tourism and destination design. WATG has offices in Honolulu, Los Angeles, Dubai, Shanghai, Istanbul.
Studio PCH was founded by two French Architects, the studio was propelled into the spotlight with two challenging and exhilarating commercial ground up projects in Malibu, California.
Project facts
Project name: Nobu Hotel Los Cabos
Architects: WATG & Studio PCH
Location: Cabo San Lucas, Mexico
Date: 2019
All images © Kraft Signature Resort & Hotel Photography, WATG
> via WATG & Studio PCH
