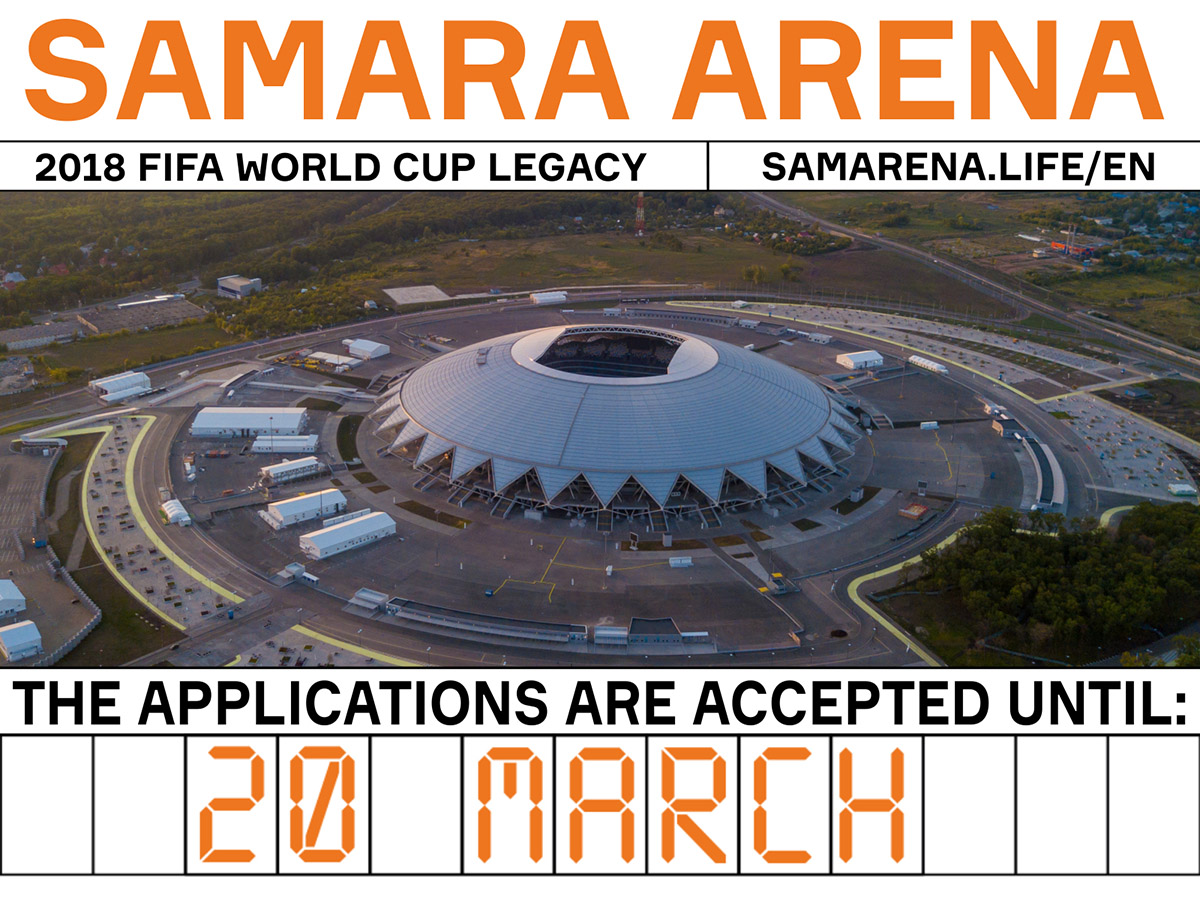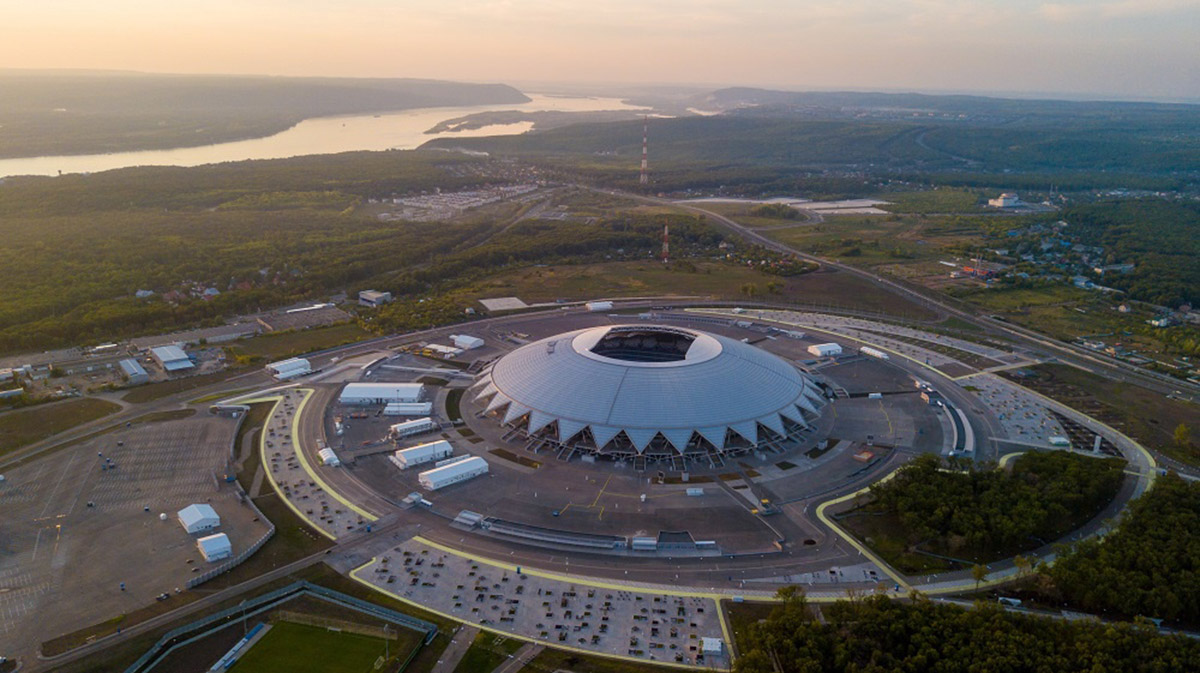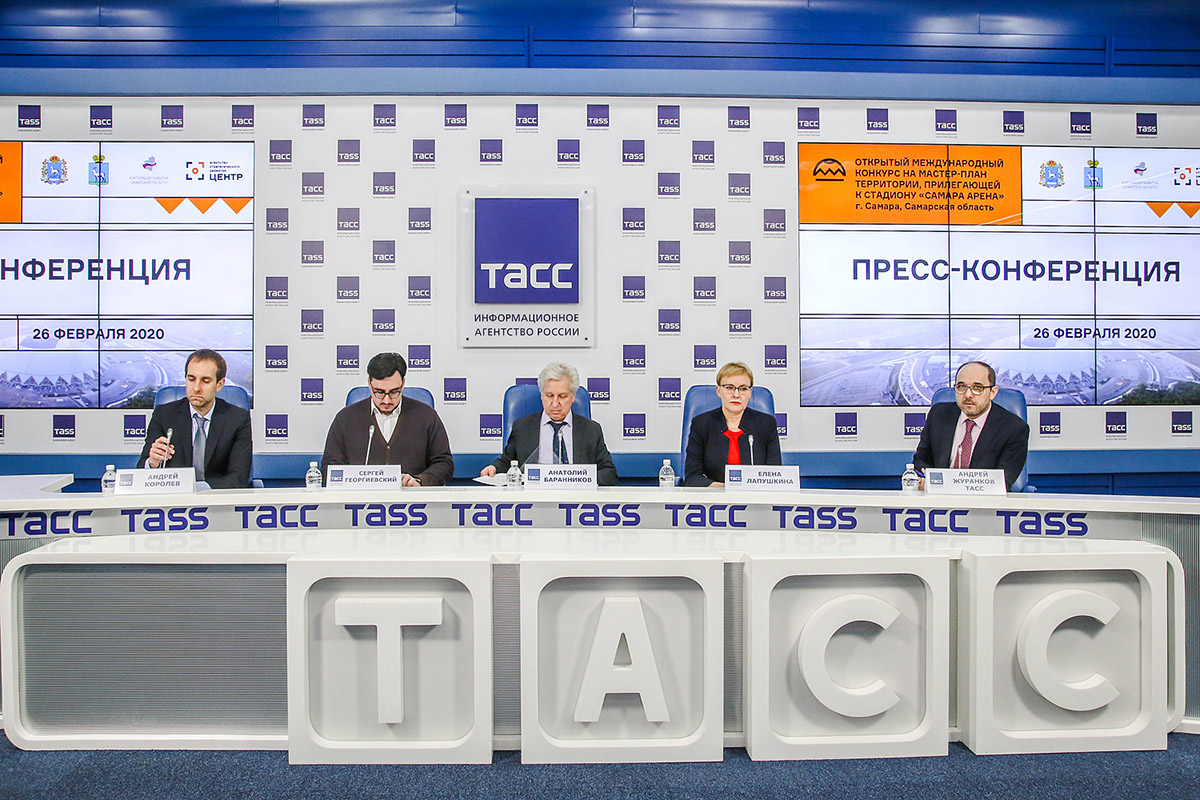Submitted by WA Contents
Call for submissions to the Development of the Territory Adjacent to the Samara Arena Stadium, Russia
Russia Architecture News - Mar 10, 2020 - 14:49 11245 views

The Open International Competition for the Development of a Master Plan for the Territory Adjacent to the Samara Arena (total area: 360 hectares) was announced on February 26 at the TASS information agency.
This is one of the first projects aimed at converting the sports venues that were built especially for the FIFA World Cup 2018 into hubs for urban development and community, business, and cultural life.
World Architecture Community is media partner of this competition and will be sharing the updates about the competition.
The competition is part of the comprehensive work that began in the region back in 2019. The work has included an analytical study and a professional competition in architecture and urban planning.
The project was initiated by the Samara Region Development Corporation and is supported by the government of the Samara Region and the Samara Urban District Administration. The Agency for Strategic Development “CENTER” was chosen as the operator for the study and the competition procedure.

Samara arena stadium. Image courtesy of The Stadium Business
The Samara Arena stadium was built especially for the FIFA World Cup that was hosted by Russia in 2018. UEFA rated it as a Category Four stadium, which is the highest possible category. The territory adjacent to the Samara Arena lies within the city limits and covers 360 hectares. It is bordered by Tashkentskaya and Demokraticheskaya Streets and the Volga and Moscow highways. To better envisage the territory’s size, consider this: it can fit over five hundred football pitches.
The efficient use of the World Cup infrastructure has become a vital mission for the regions that had the honor of hosting it. The Samara Region was among the first in Russia to attempt the integration of such a major sports venue into the cityscape through the rational development of the adjacent territory. If applied successfully, the region’s solutions may be extended to other parts of the country.
As part of the comprehensive efforts related to the competition and the use of FIFA World Cup 2018 facilities, experts from the Agency for Strategic Development “CENTER” conducted an analytical study that helped them to evaluate the post-World Cup potential of the area around the stadium. The study resulted in an assessment of the territory’s urban planning potential, along with an in-depth survey of all the key real estate market aspects.

The CENTER experts analyzed the area’s transport infrastructure and natural limitations, and listed the essential facilities to be constructed. One of the goals of this study was to analyze the relevant global projects involving the comprehensive development of territories near major sports venues similar to Samara Arena.
This information served as the basis for suggestions and recommendations as to the most rational placement of various functional facilities throughout the area. The results of the study will soon be made public and will be freely accessible via the competition’s official website.
The competition will have two stages and will conclude on June 18, 2020. Application submissions are ongoing until March 20. At the end of the first stage, the judges will have to name three finalists, who will then proceed to work on comprehensive territorial development concepts, making them as impactful and cost-effective as possible. The competition is open to Russian and foreign professional organizations that specialize in architecture, project design, the creation of concepts for the development of public spaces, commercial and residential real estate, master planning, economics, finance, and content design.

The jury members are composed of: Dmitriy Azarov - Samara Region Governor, Anatoly Barannikov - First Deputy Minister of Construction of the Samara Region, Chief Architect of the Samara Region, Anna Beregovskih - Head of ITP Grad, Chairman of the Council of the National Guild of Urban Planners, Igor Galakhov - Head of the Office of the Chief Architect of the Administration of the Samara City District, Alexander Karpushkin - Deputy Chairman of the Government of the Samara Region, Elina Krasilnikova - General Director of the ALTS Green ART architectural and landscape bureau, Vladimir Plotkin - Chief Architect, Founding Partner TPO “RESERVE”, Valeri Poli - Partner of the Architectural Bureau Valode & Pistre Architectes, Alexander Puzanov - General Director of the Institute for Urban Economics Foundation, Maxim Soifer - General Director of the Corporation for the Development of the Samara Region.
To take part in the competition, it is necessary to fill out an application on the official competition website and provide a portfolio of completed projects demonstrating relevant experience, along with an essay with a description of the key ideas that will lay the groundwork for the future master plan.
The judges will review the application contents and select three finalists. The total prize fund for the competition is 14,400,000 rubles. All teams that make it to the final stage will receive 2,400,000 rubles (including tax) each. And after the judges cast their final vote and the three places are ranked, the teams will receive additional prizes as follows: 3,600,000 rubles for the winner; 2,400,000 rubles for second place; and 1,200,000 rubles for third place.
There is no fee to apply the competition. Submissions & registrations will end on March 20, 2020 04:43 pm.
Top image courtesy of agency for strategic development CENTER unless otherwise stated.
> via samarena.life
