Submitted by WA Contents
Atelier FCJZ transforms former pedestrian bridge into a bridged art museum in China
China Architecture News - May 20, 2019 - 04:21 18897 views
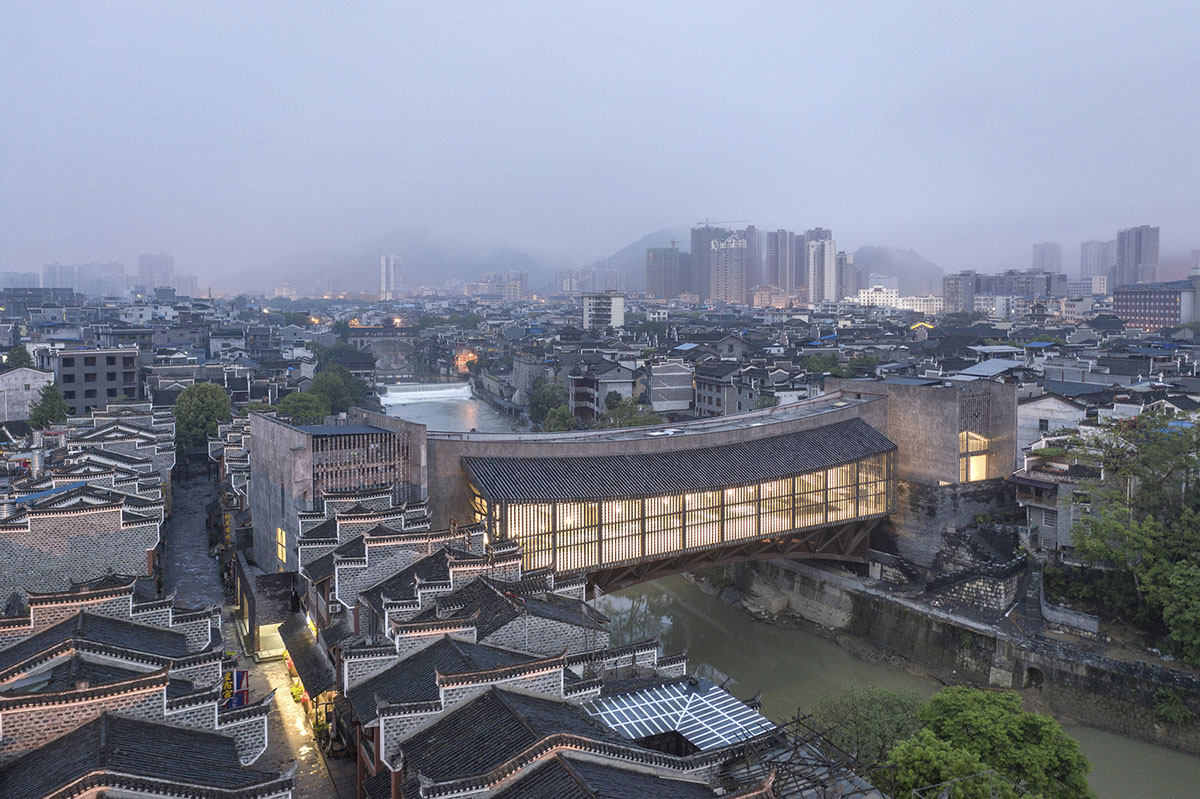
Beijing-based architecture firm Atelier FCJZ has converted former pedestrian bridge into a new art museum in the city of Jishou, the regional capital of Xiangxi (western Hunan), a minority autonomous zone.
Nanmed Jishou Art Museum, the new bridged art museum runs the Wanrong river through the middle of Jishou, which makes the most central location for the art museum over the water course and doubles as a pedestrian bridge naturally.
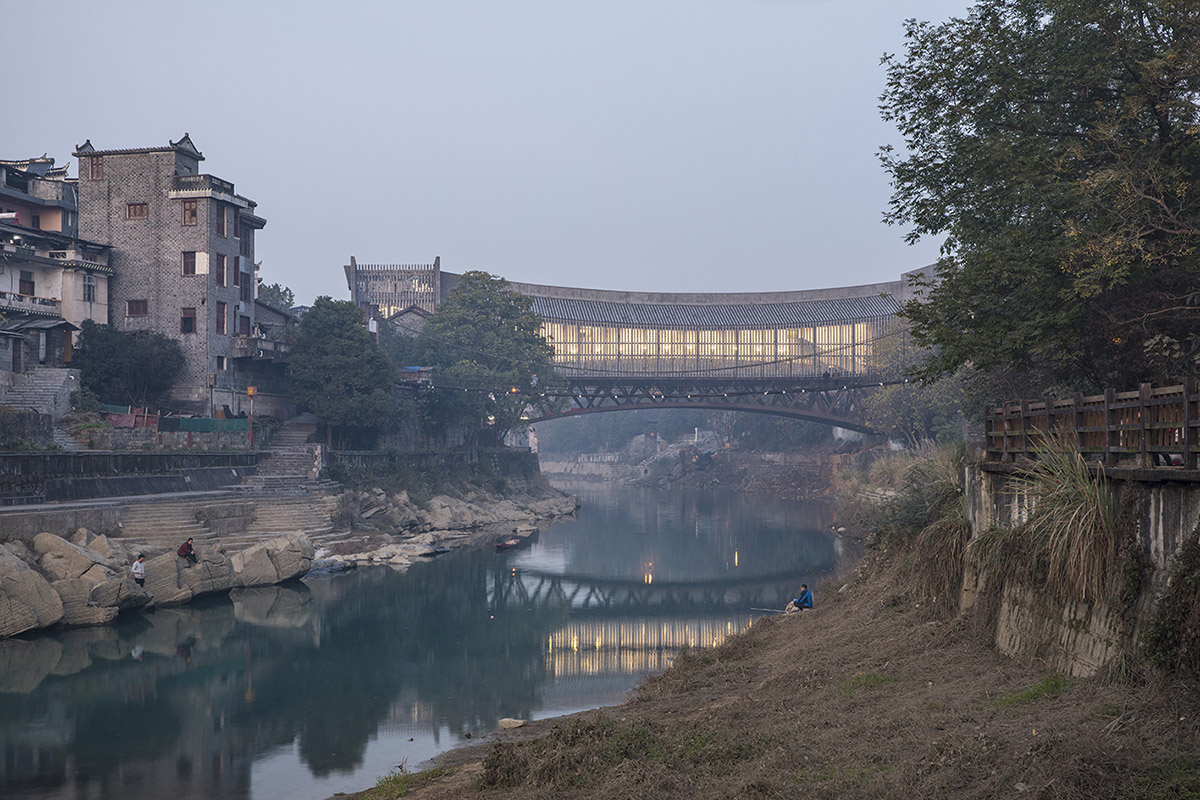
The architects' aim for the project to make the art as much as accessible to the public as the art museums are generally designed as isolated from its users.
"Initially, the municipal government considered parcels of lands in the development zone outside the city; however, we proposed to build the art museum in the center of the old town because we believed that a cultural facility should be easily accessible," said Atelier FCJZ.
"We hope that people in Jishou would not only make a special trip to see art but will also encounter art on their way to work, to school, or to shop."

The 3,535-square-metre museum is designed as a new urban intervention that is inserted into the existing urban fabric. The art museum was built up with row buildings along the Wanrong River that house shops, restaurants, bed-&-breakfasts, often with owners living upstairs.
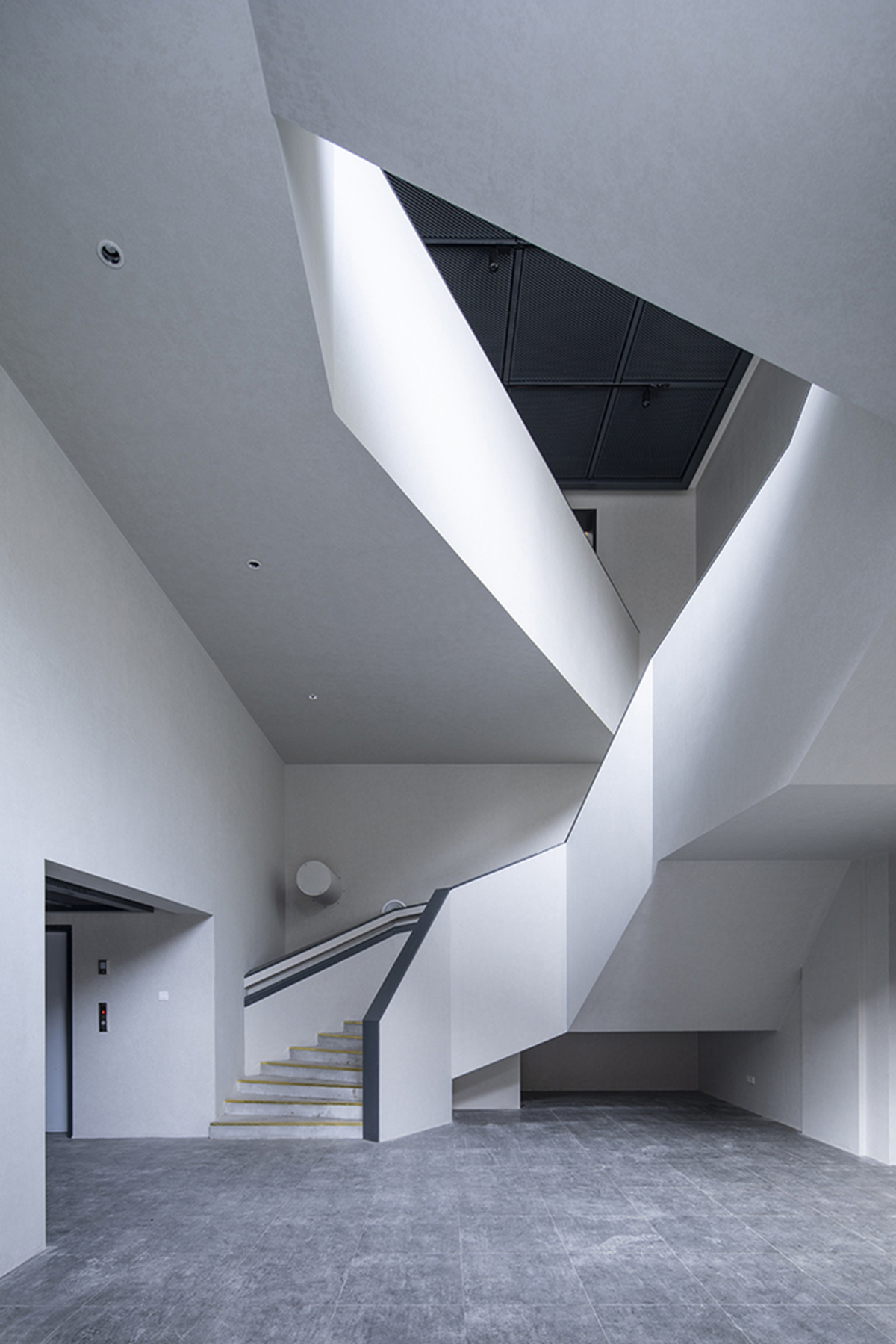
"Typical contemporary cultural institutions in China, such as museums and theaters, are treated as freestanding monuments, from away from the communities. In Jishou, since we think an art museum should not be isolated from its users," added the architects.
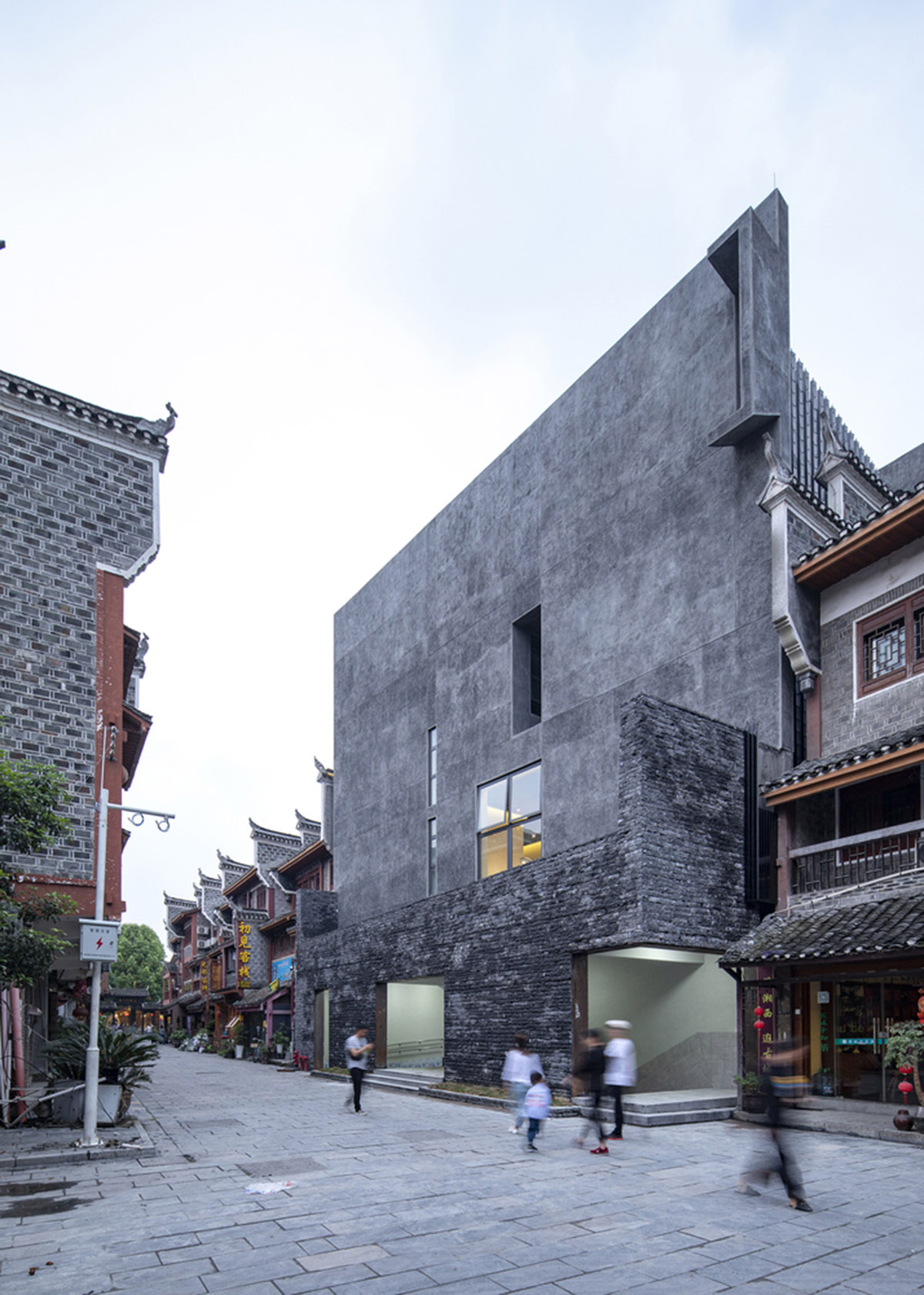
The front entrances of the Jishou Art Museum on both riverbanks are part of the mixed-use street walls and integrated into the everyday life. Covered bridge has a long tradition in this mountainous region of China and named Fengyu Qiao, meaning wind-and-rain bridge, which is not only used for crossing river or valley but a public space where travellers take a rest and vendors set up stands.
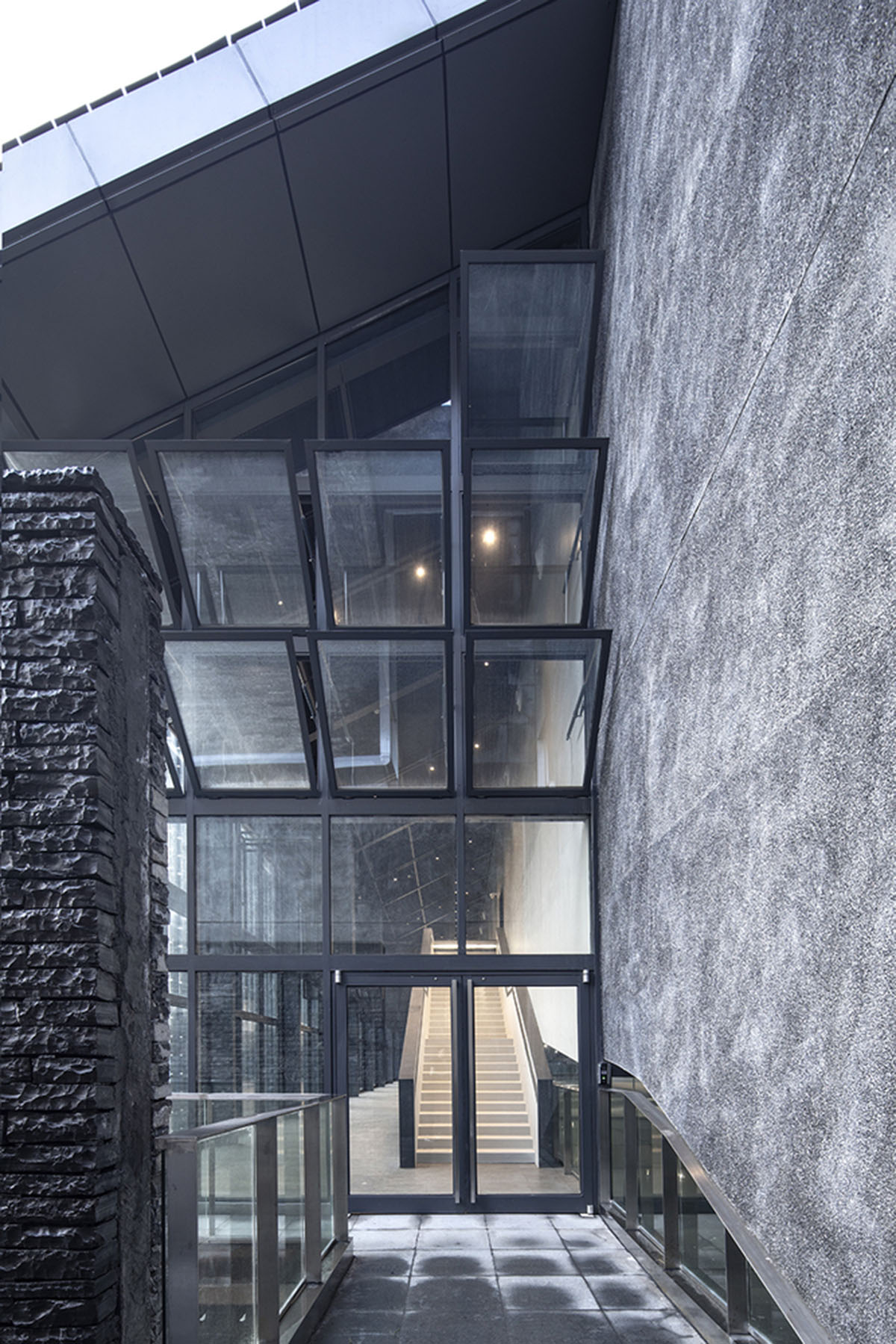
Atelier FCJZ's design creates a contemporary interpretation of the age-honored building type. The architects introduced art as a new program on a covered bridge while maintaining pedestrian traffic and stop meanwhile translating the formal language of the Fengyu Qiao into a modern one.
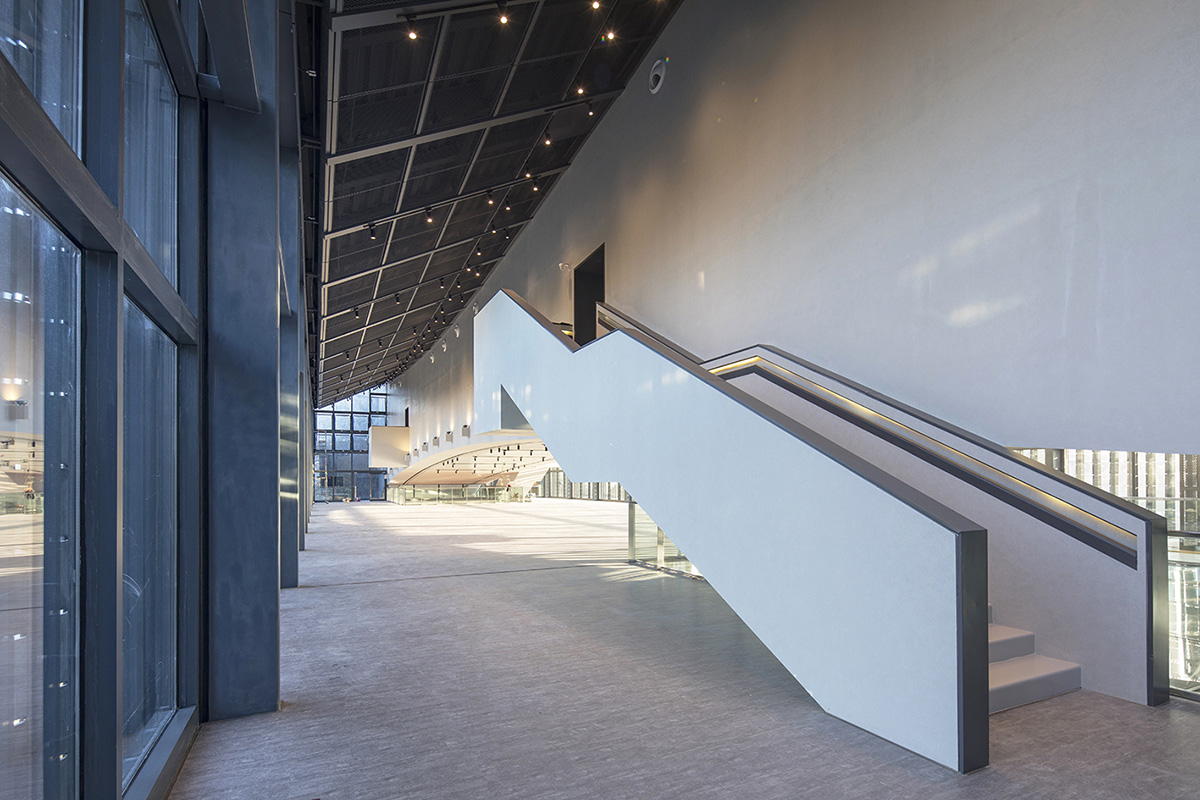
The art museum is composed of two bridges, one on the top of the other. The lower level is an open steel truss structure that resembles a roofed street for pedestrians and allows the flow of floods; the upper level is a concrete arch cast in-situ with a painting gallery inside. In between the two bridges, glazed walls and tiled shading system enclose the art museum's main hall for temporary exhibitions.

Supplementary spaces to the art museum, such as the entrance hall, administrative office, shop, and tearoom, are situated in the two bridgeheads at either end. People can enter the museum from either side of the river.
Jishou Art Museum is the outcome of artist Mr. Huang Yongyu’s initiation and donation, completed in April 2019 and will have its opening exhibition in the summer.
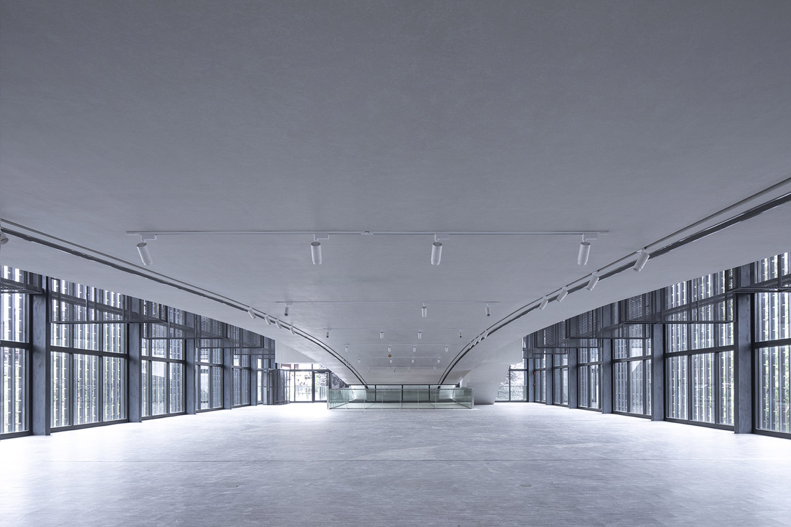
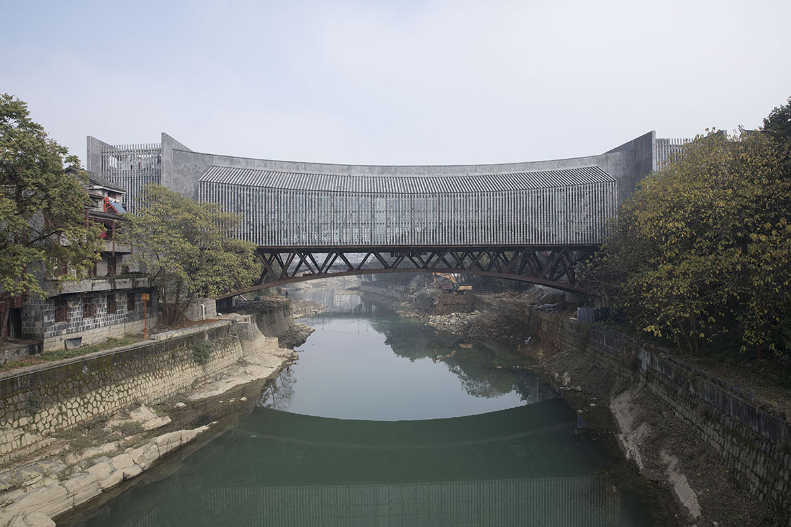
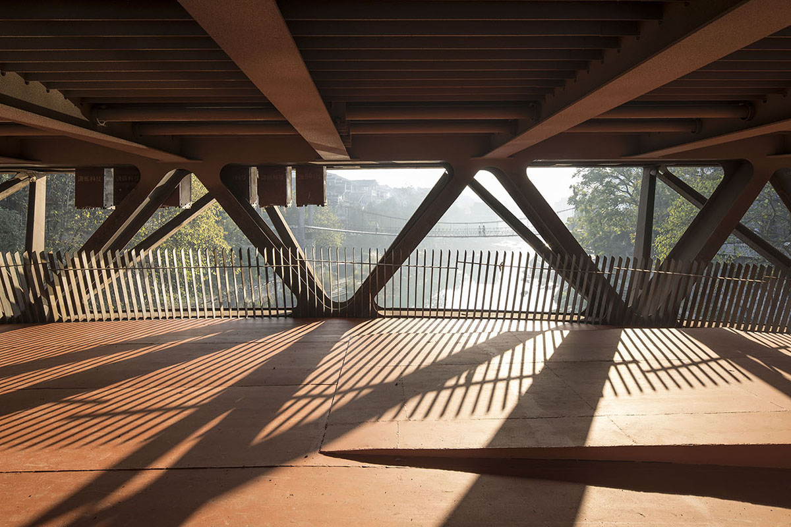
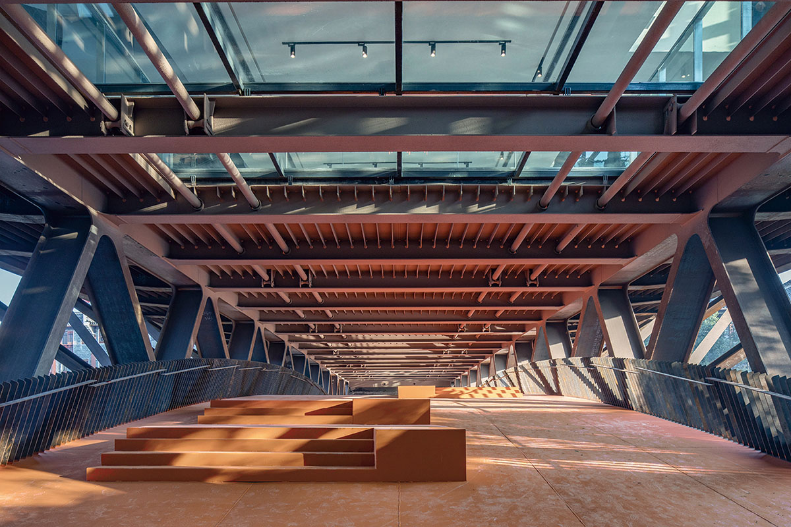
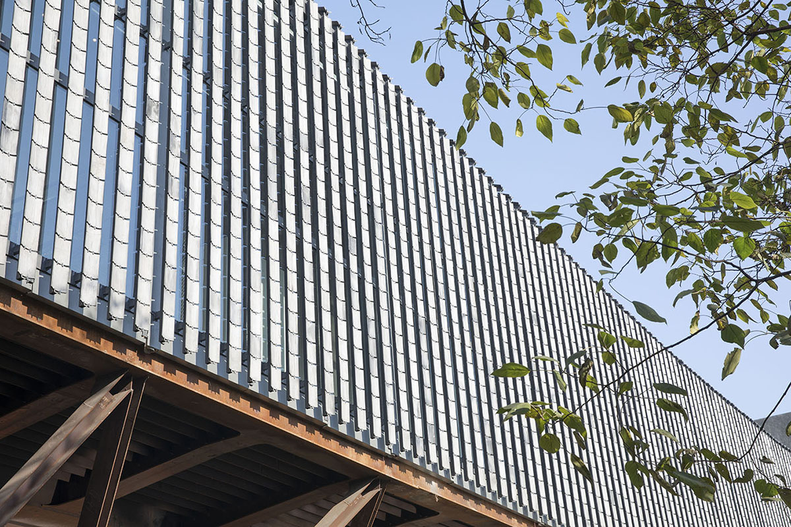
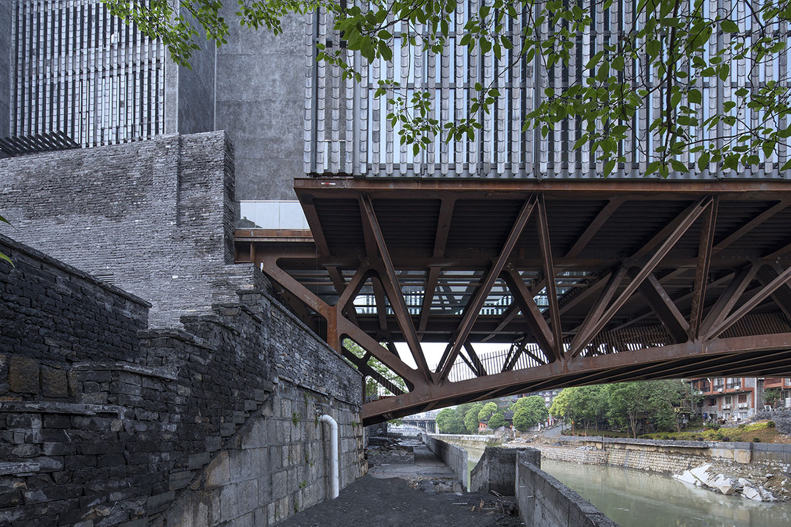
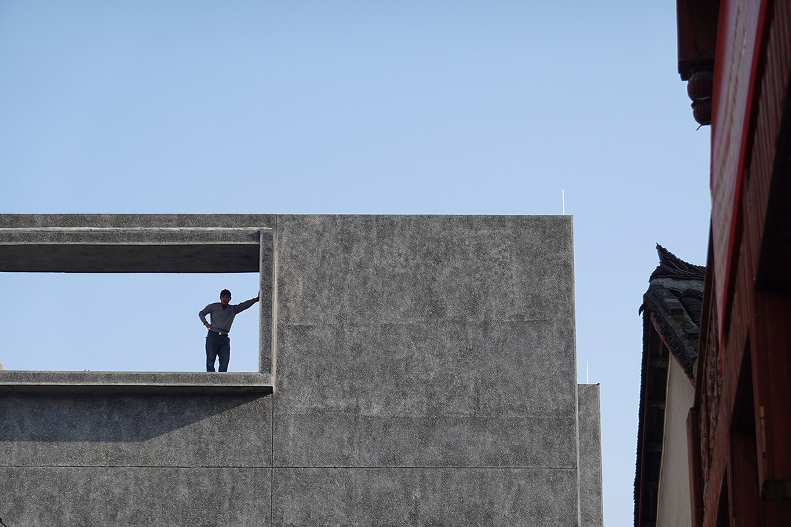
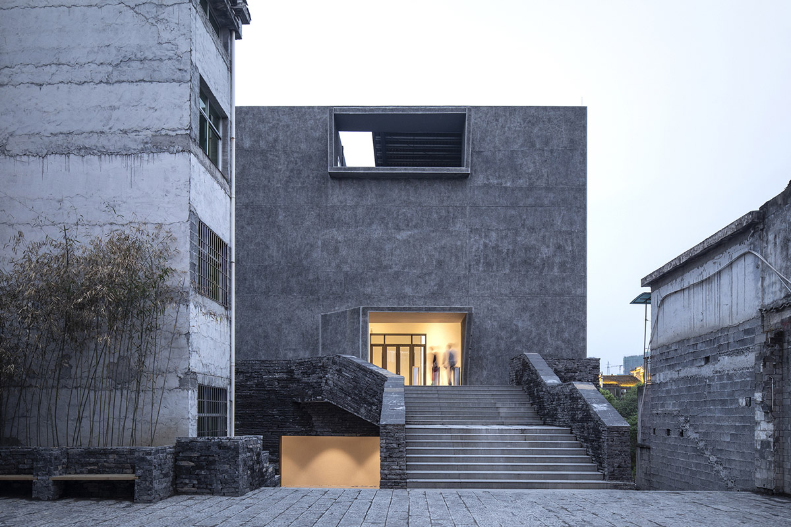
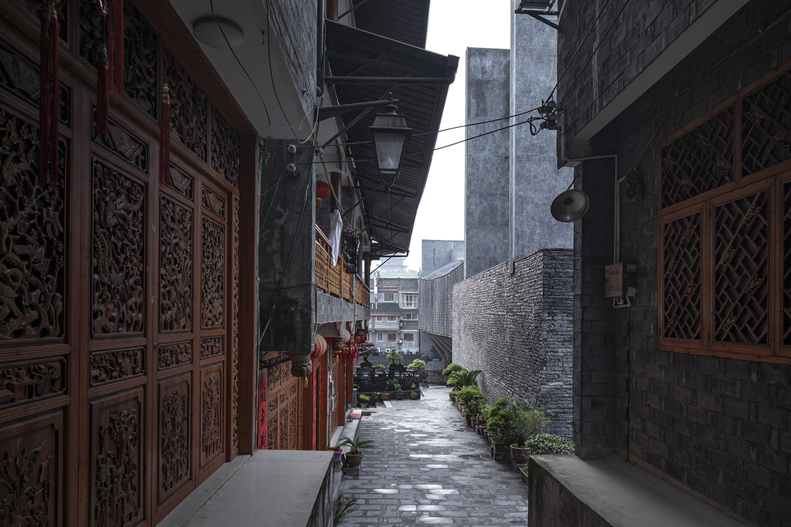
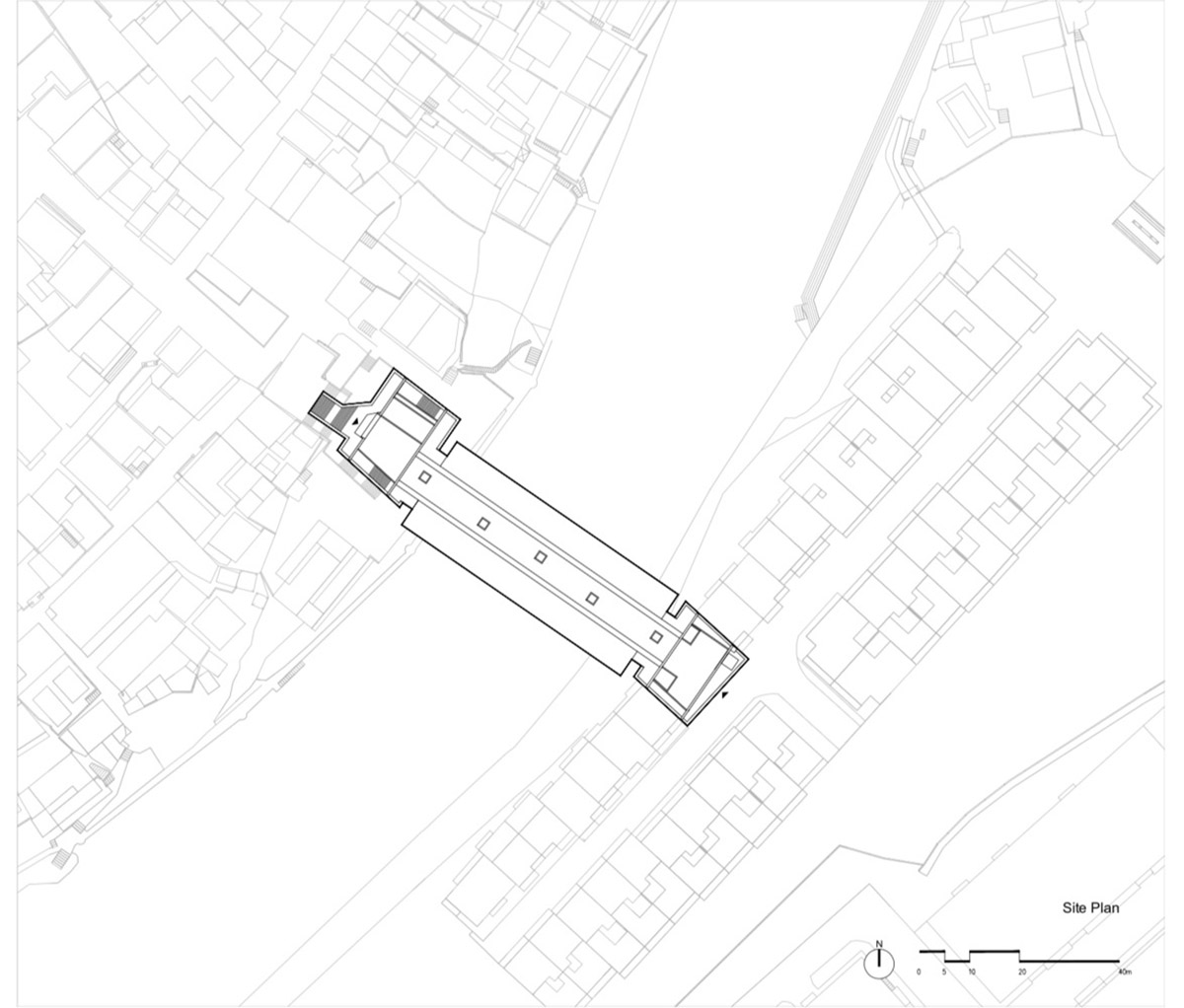
Site plan
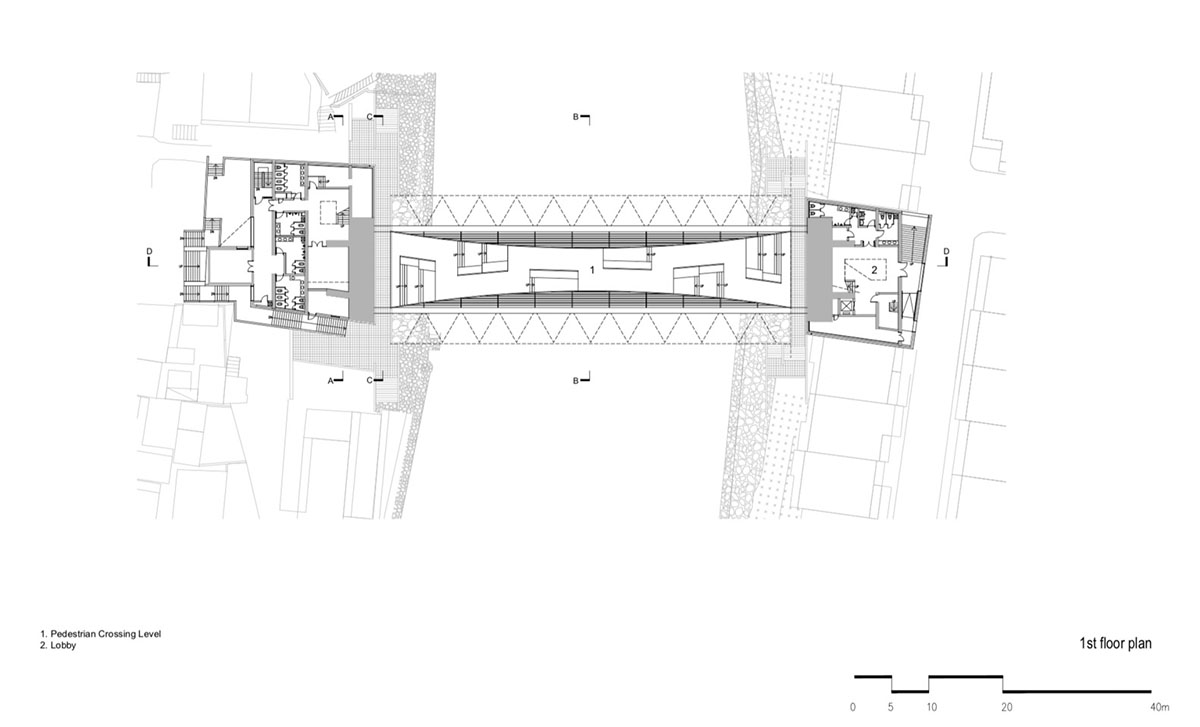
1st floor plan
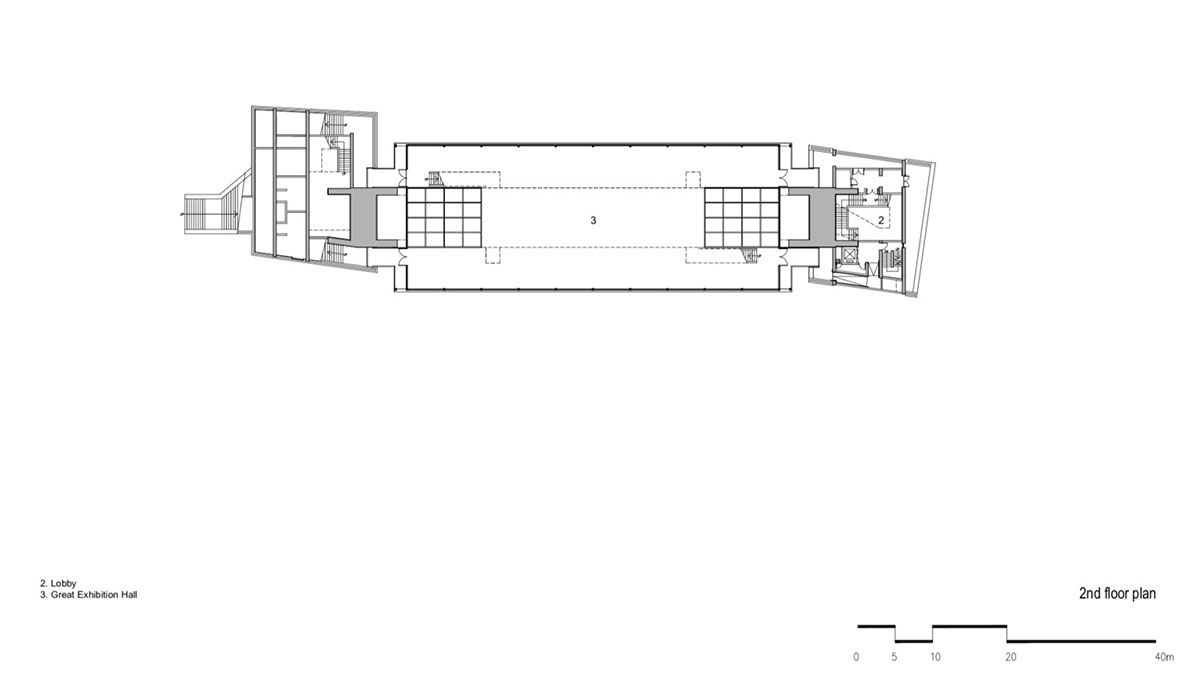
2nd floor plan

3rd floor plan

Conceptual diagrams
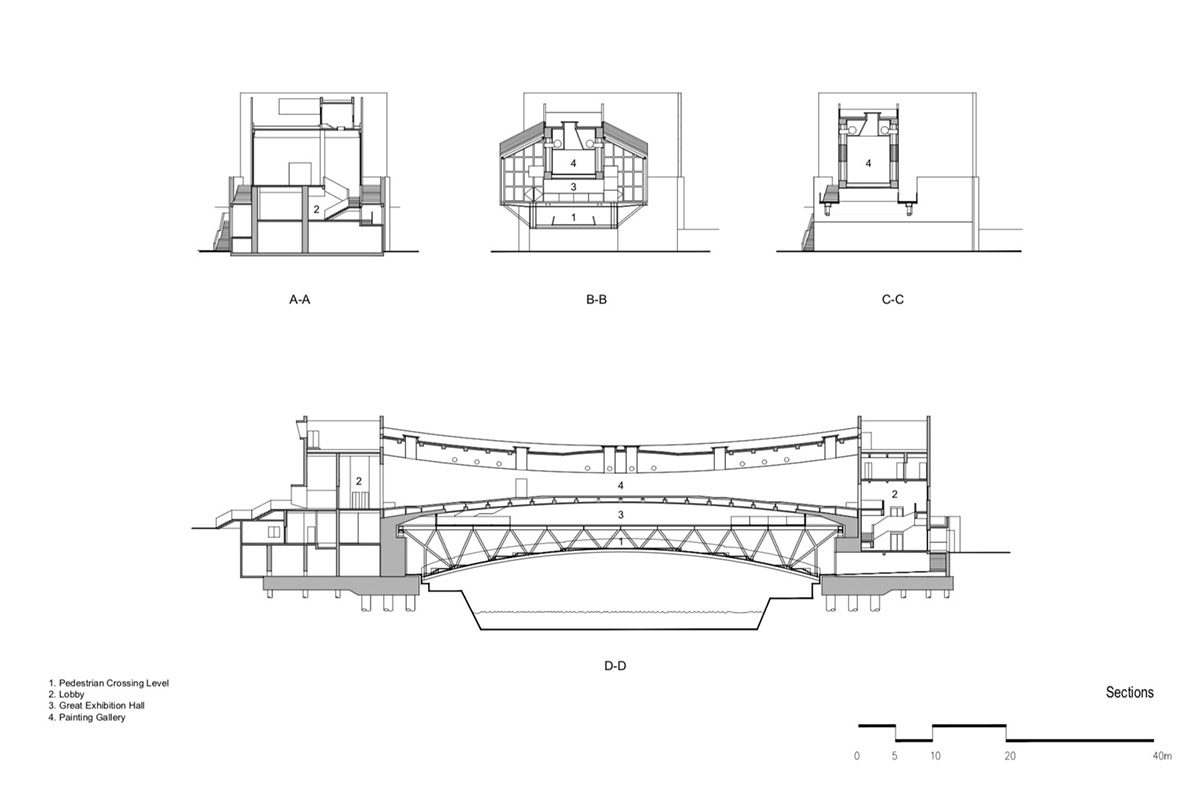
Sections

Elevations
Project facts
Project name: Jishou Art Museum
Architect: Atelier FCJZ
Principal architects: Yung Ho Chang, Lijia Lu
Design team: Xiaoning Liang, Pu Yang, Kunpeng Liu, Siqi Su, Gang Rao
Location: Qiangzhou Historic Town, Jishou, Hunan, China
Structure and material: steel truss and reinforced concrete arch
Area: 3535.4 m2
Year: 2019
All images © FangFang Tian
> via Atelier FCJZ
