Submitted by Sarbjit Bahga
CT University, Ludhiana Got Its New Climate-Responsive Campus Designed By Saakaar Foundation
India Architecture News - May 20, 2019 - 04:40 24066 views
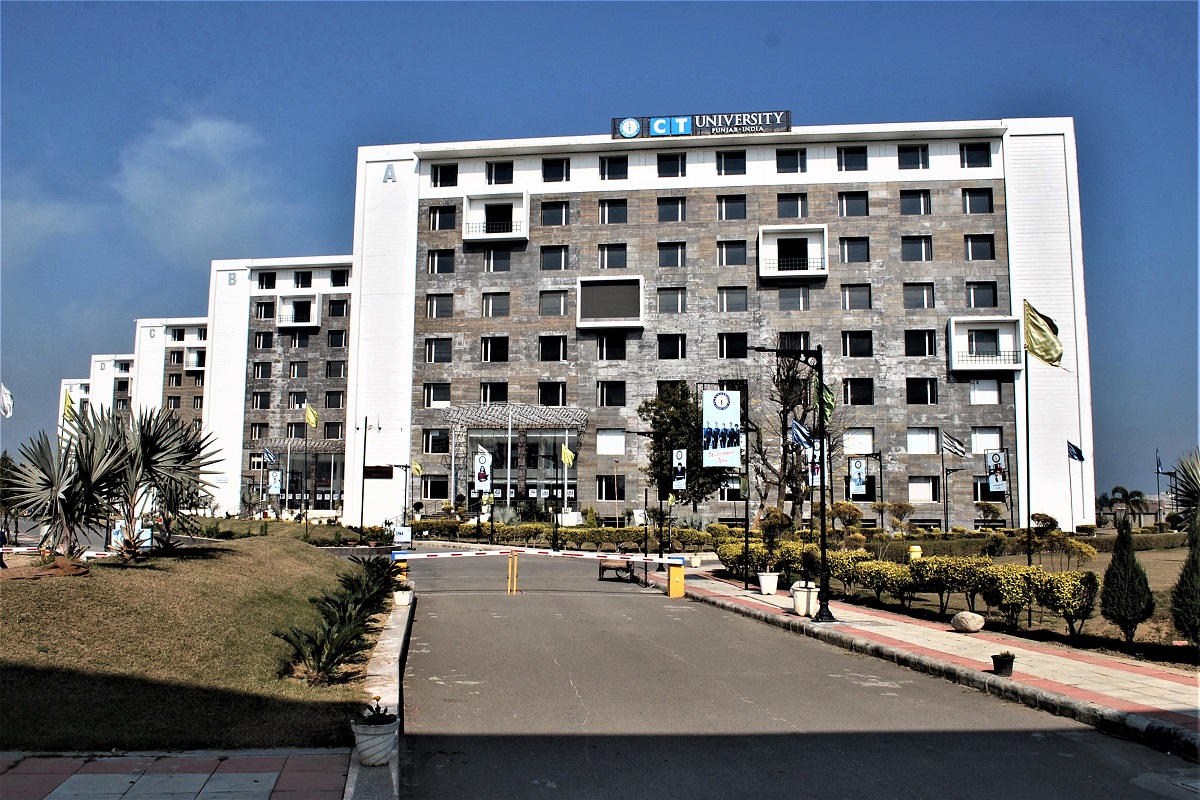
CT University, Ludhiana is one of the youngest and fastest-growing private universities in India. It was established in 2016 and within a time span of three years, the university has developed all the necessary infrastructure required in its first phase. The sprawling campus of the CT University (CTU) has been planned on an area of 47 acres abutting Ludhiana-Ferozepur road in Sidhwan Khurd village about 33 km from Ludhiana.
The irregular-shaped site of CTU has a comparatively narrow frontage on the main approach road running on its south-east. It is surrounded by a large expanse of agriculture land on all the sides which gave freedom of expression to the designers. Saakaar Foundation, a Chandigarh based architecture and urban design firm has planned and designed the modern campus of the university.
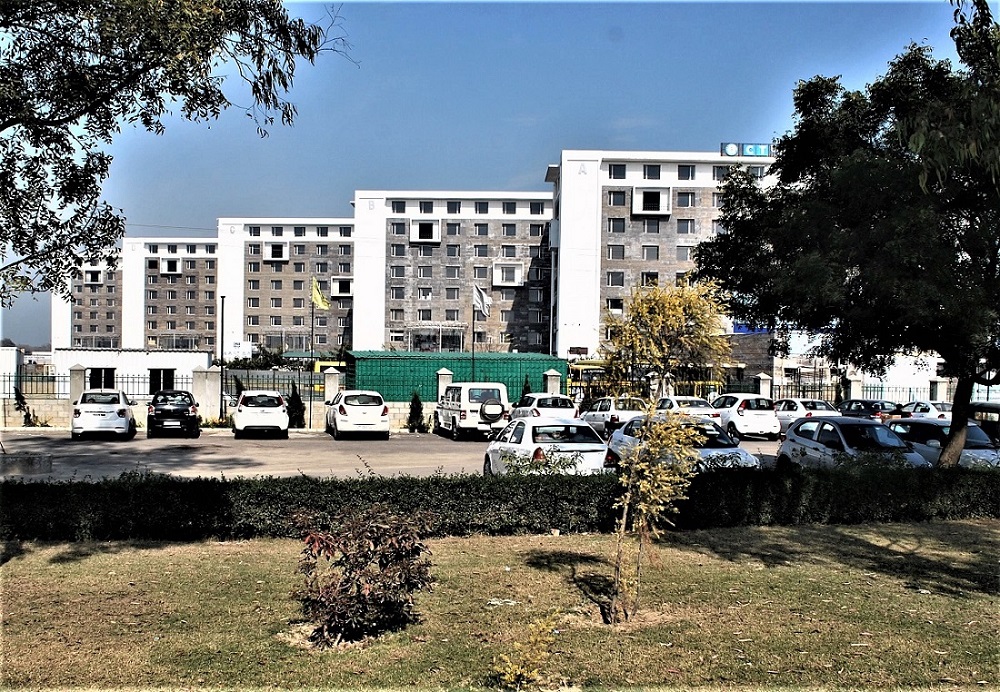

The shape, location, and surroundings of the site have dictated the layout of the campus and the design of various building components. In order to avoid cutting and filling in the campus, levels of buildings and roads are very carefully planned. Roads are planned in such a manner that if more land is purchased on any side, these can be further extended without disturbing the existing plan.
The master plan is divided into three zones: the academic zone with administrative block; the residential zone and the sports and recreational zone. The academic zone has been placed on the southern side in close proximity to the main approach road. Its location thus facilitates easy ingress and egress to the large number of students, faculty, and staff which commutes daily from nearby areas.

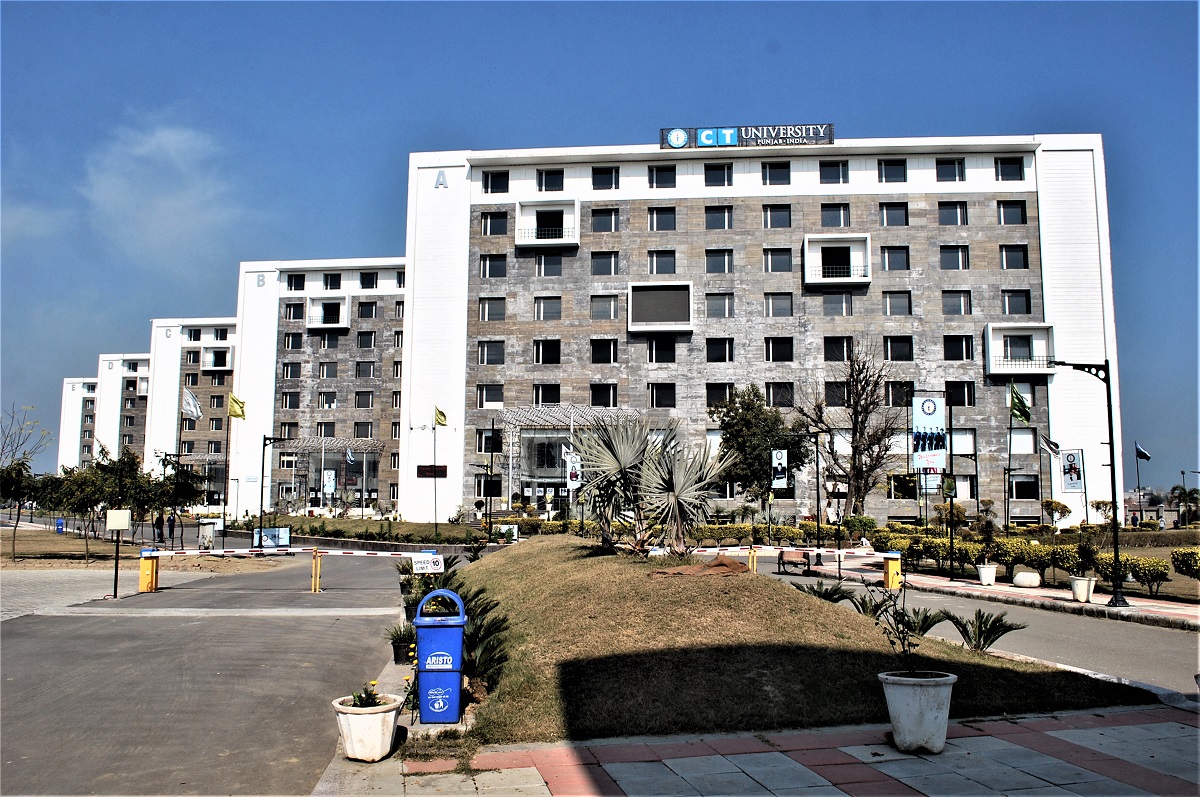
The residential zone comprising hostels for boys and girls, housing for staff and faculty, and guest house has been placed on the western end. The location of the residential zone, being away from the approach road and having no thoroughfare, affords the desired privacy and serenity for the residents. Boys’ hostel block has three wings for one-seater rooms, two-seater rooms and three-seater rooms. All wings of the hostel are joined together with a circulation core at each level. Twelve-storeyed apartment block accommodates 60 apartments. These apartments are designed in such a manner that can be used in parts thus, offering several combinations to allot residential accommodation to staff or faculty as per requirements.
The sports and recreational zone occupies a jutting-out portion of the site on the northern side. This zone comprises an auditorium, open-air-theatre, shopping complex, indoor sports complex besides outdoor playfields having a 400-meter running track and grounds for handball, basketball, football, hockey, kho kho, etc.

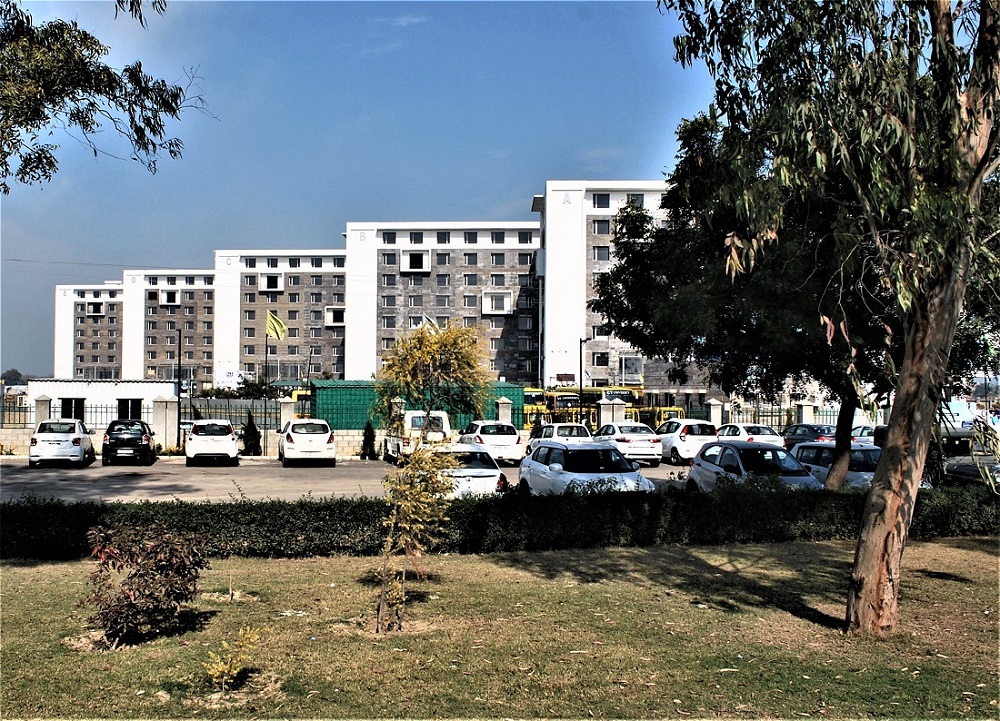
The campus is made accessible through a wide, one-way, ceremonial road emanating from the main approach road. This road penetrates deep into the campus and leads up to a Tower of Excellence which is envisaged as an iconic symbol of the CT University. Passing through a number of zigzagged academic blocks and green expanses, this ceremonial avenue provides an excellent vista to the campus which is the hallmark of the university. A magnificent gateway has been provided at the starting point of this avenue which makes the entrance more inviting and conspicuous. Apart from this road, the campus draws access through another road running along its western boundary.

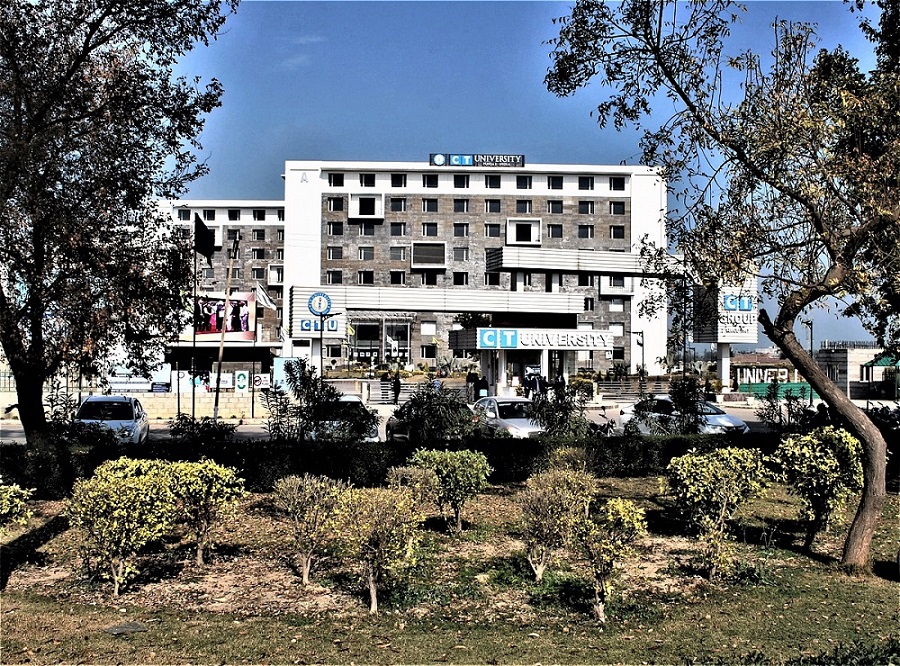
The internal network of roads and footpaths has been designed not only for convenience but also to give unexpected vistas and pleasant visual experiences. A variety of open-air spaces with lawns, terraces and covered walkways are designed to flow freely into one another.
The academic zone consists of a number of identical, eight-storied blocks. These blocks are arranged in a compact and zigzag manner so that their longer sides face either north or south direction which is considered the best orientation in this region. These blocks draw an abundance of natural light through deeply recessed fenestrations arranged in a repetitive pattern on the longer facades. The east and west facades have been kept largely blank. Two entries are provided to each academic block. One from the front and other from the rear. If two departments are to be accommodated in one block, then separate entries can be given to each department.
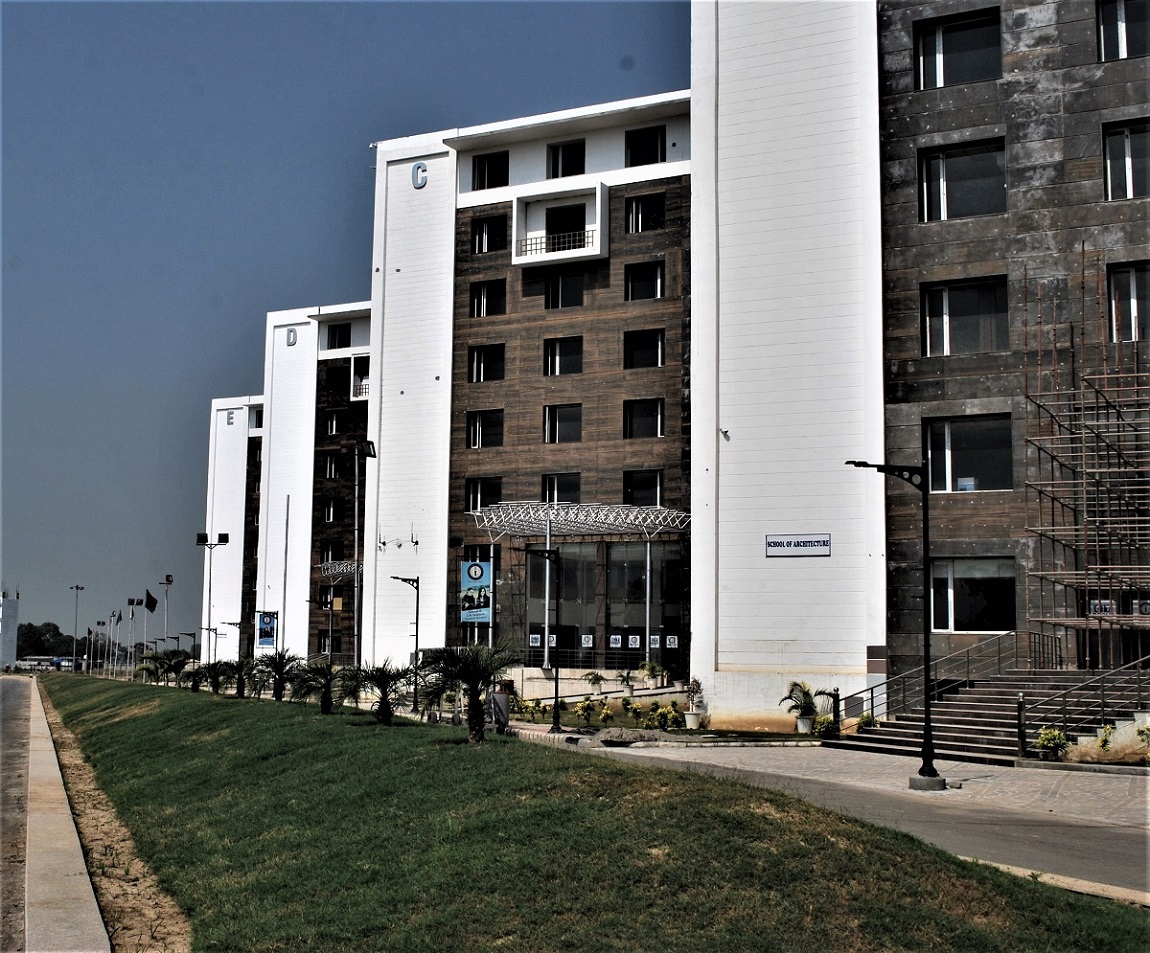

All the academic blocks are interlinked horizontally on all the floors through a wide circulation spine which is configured in consonance with their zigzag pattern. Each block has its independent entrance at the ground floor level. The departments which are housed in the academic zone include engineering, architecture, pharmacy, hotel management and other disciplines of management.
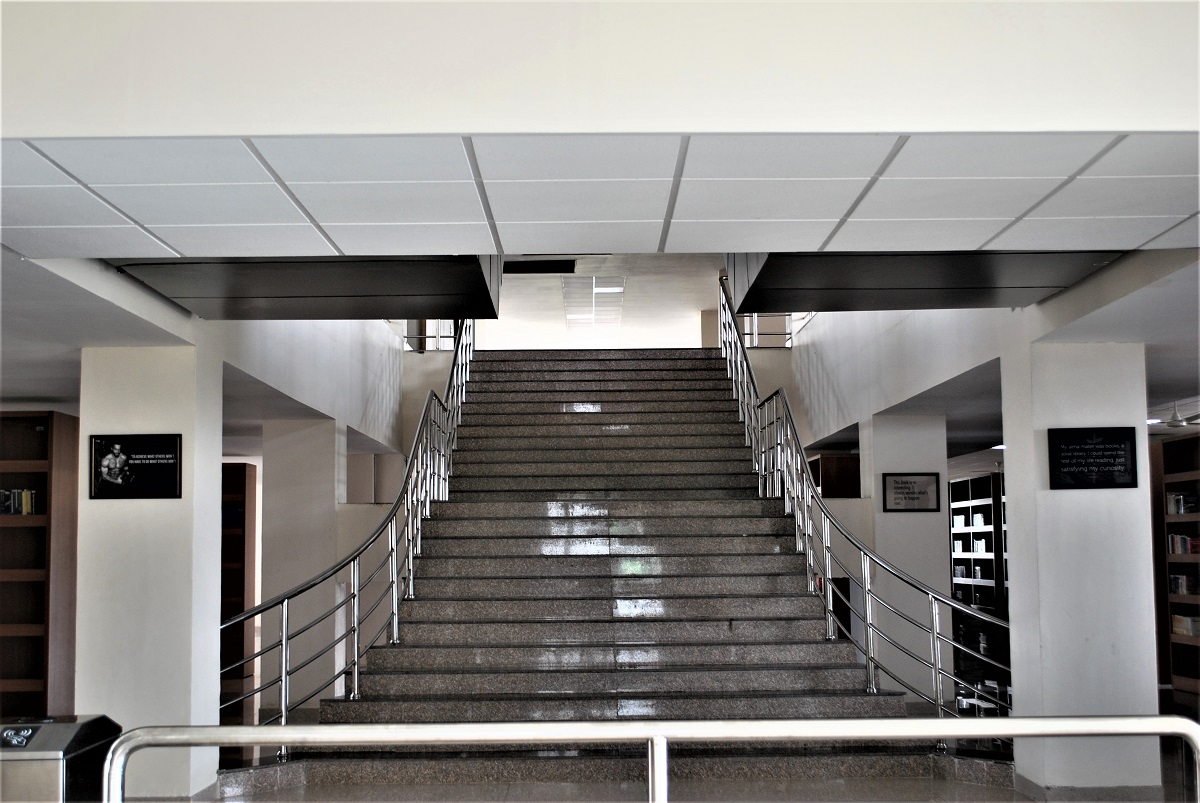

To create a conducive environment for teaching and research, the academic blocks have the facility of central air-conditioning. All the buildings in the campus have been constructed in reinforced-concrete-frame structure thus making them earthquake resistant. The non-load-bearing in-fill walls have been constructed in hollow concrete blocks which help in improving the thermal conditions inside the buildings. Interiors are plastered and painted white to get good illumination. The external expression of the buildings adheres to the principles of modernism and minimalism.

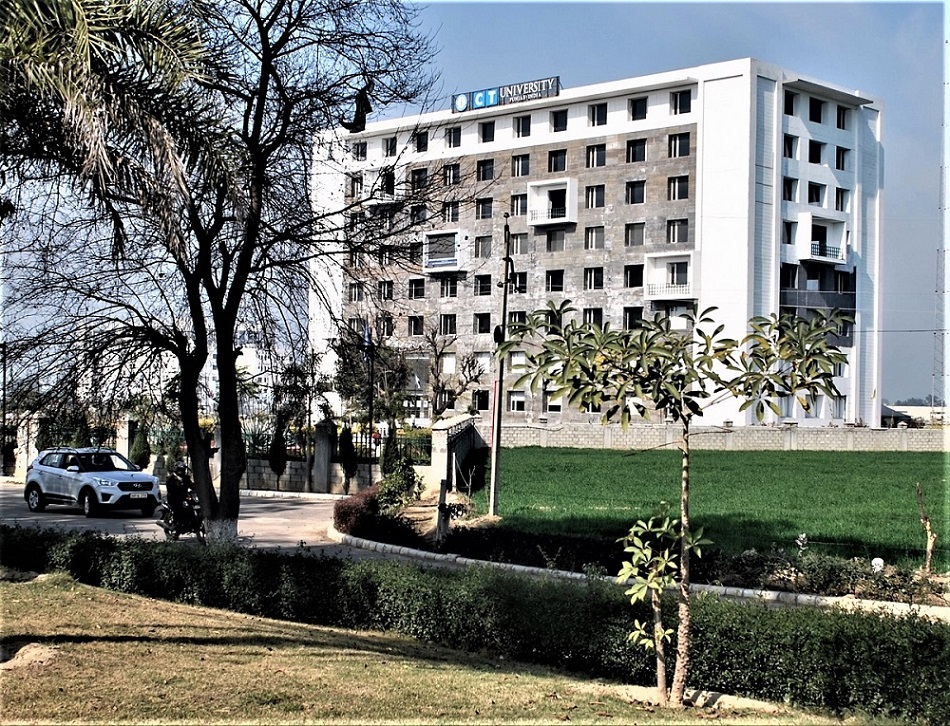
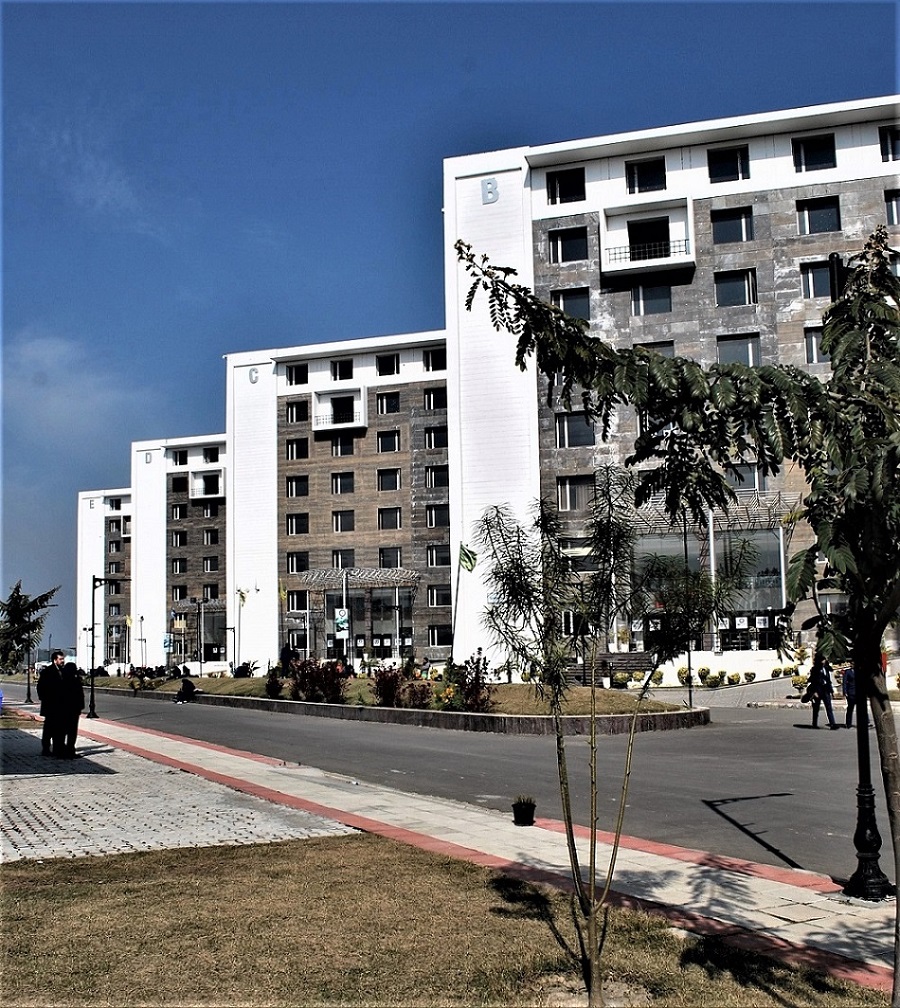


Project Details:
Architects: Saakaar Foundation, Chandigarh.
Design team: Parveen Chopra, Surinder Bahga, Neeraj Khurana.
Structural consultant: Spantech, Jalandhar.
Contractors: PD Aggarwal, Panchkula.
Area of site: 47 Acres.
Total covered area: 2,68,250 Sqm.
All the images are © Surinder Bahga.
> via inputs from Saakaar Foundation.
